New Homes » Kanto » Tokyo » Setagaya
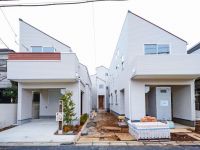 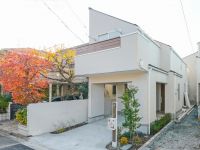
| | Setagaya-ku, Tokyo 東京都世田谷区 |
| Odakyu line "Soshiketani Finance" walk 5 minutes 小田急線「祖師ヶ谷大蔵」歩5分 |
Features pickup 特徴ピックアップ | | A quiet residential area 閑静な住宅地 | Property name 物件名 | | Okura Soshigaya Newly built condominiums three buildings 祖師谷大蔵 新築分譲住宅3棟 | Price 価格 | | 60,800,000 yen ~ 69,800,000 yen 6080万円 ~ 6980万円 | Floor plan 間取り | | 2LDK + S (storeroom) ~ 3LDK + S (storeroom) 2LDK+S(納戸) ~ 3LDK+S(納戸) | Units sold 販売戸数 | | 3 units 3戸 | Total units 総戸数 | | 3 units 3戸 | Land area 土地面積 | | 74.84 sq m ~ 94.6 sq m 74.84m2 ~ 94.6m2 | Building area 建物面積 | | 76.99 sq m ~ 87.21 sq m 76.99m2 ~ 87.21m2 | Driveway burden-road 私道負担・道路 | | East side road width: 4m 1 Building: including alley-shaped portion about 34.8 sq m in land area 東側道路幅:4m 1号棟:土地面積に路地状部分約34.8m2含む | Completion date 完成時期(築年月) | | July 2013 2013年7月 | Address 住所 | | Setagaya-ku, Tokyo Soshigaya 1 東京都世田谷区祖師谷1 | Traffic 交通 | | Odakyu line "Soshiketani Finance" walk 5 minutes 小田急線「祖師ヶ谷大蔵」歩5分
| Related links 関連リンク | | [Related Sites of this company] 【この会社の関連サイト】 | Person in charge 担当者より | | The person in charge Okada sequentially Age: 30 Daikomatsunagi Elementary School, Ikejiri junior high school graduate. To help to look for property to local land intuition! Please contact us! 担当者岡田 順次年齢:30代駒繋小学校、池尻中学校出身。地元の土地勘を物件探しに役立てます!是非お問い合わせください! | Contact お問い合せ先 | | TEL: 0800-603-2577 [Toll free] mobile phone ・ Also available from PHS
Caller ID is not notified
Please contact the "saw SUUMO (Sumo)"
If it does not lead, If the real estate company TEL:0800-603-2577【通話料無料】携帯電話・PHSからもご利用いただけます
発信者番号は通知されません
「SUUMO(スーモ)を見た」と問い合わせください
つながらない方、不動産会社の方は
| Building coverage, floor area ratio 建ぺい率・容積率 | | Kenpei rate: 60%, Volume ratio: 150% 建ペい率:60%、容積率:150% | Time residents 入居時期 | | Consultation 相談 | Land of the right form 土地の権利形態 | | Ownership 所有権 | Structure and method of construction 構造・工法 | | Wooden 2-story 木造2階建 | Use district 用途地域 | | One low-rise 1種低層 | Land category 地目 | | Residential land 宅地 | Overview and notices その他概要・特記事項 | | The person in charge: Okada sequentially, Building confirmation number: first KS113-3110-00322 担当者:岡田 順次、建築確認番号:第KS113-3110-00322 | Company profile 会社概要 | | <Mediation> Minister of Land, Infrastructure and Transport (2) No. 007450 (Corporation) Tokyo Metropolitan Government Building Lots and Buildings Transaction Business Association (Corporation) metropolitan area real estate Fair Trade Council member (Ltd.) Mibu Corporation Sakurashinmachi shop Yubinbango154-0015 Setagaya-ku, Tokyo Sakurashinmachi 1-12-13 <仲介>国土交通大臣(2)第007450号(公社)東京都宅地建物取引業協会会員 (公社)首都圏不動産公正取引協議会加盟(株)ミブコーポレーション桜新町店〒154-0015 東京都世田谷区桜新町1-12-13 |
Local appearance photo現地外観写真 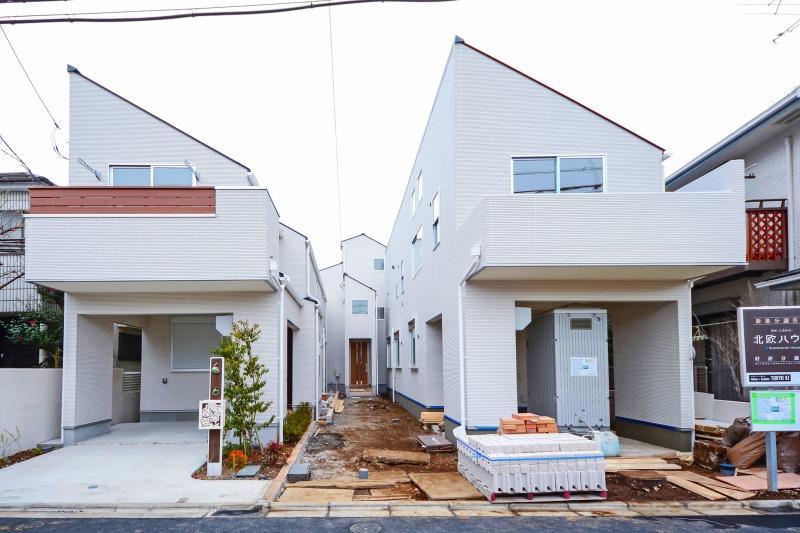 Local (12 May 2013) Shooting
現地(2013年12月)撮影
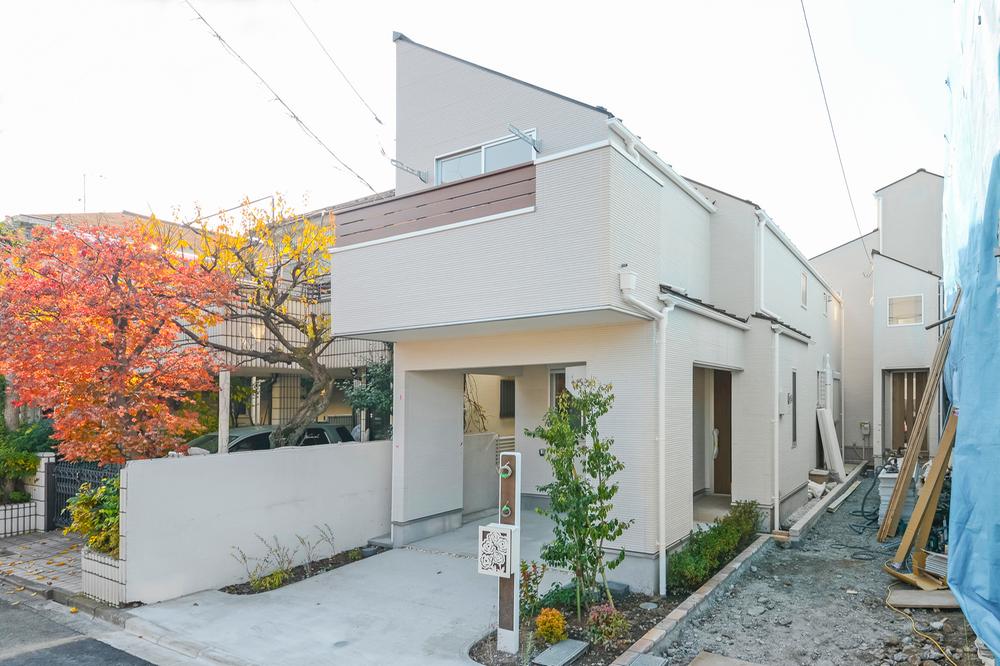 Local (12 May 2013) Shooting
現地(2013年12月)撮影
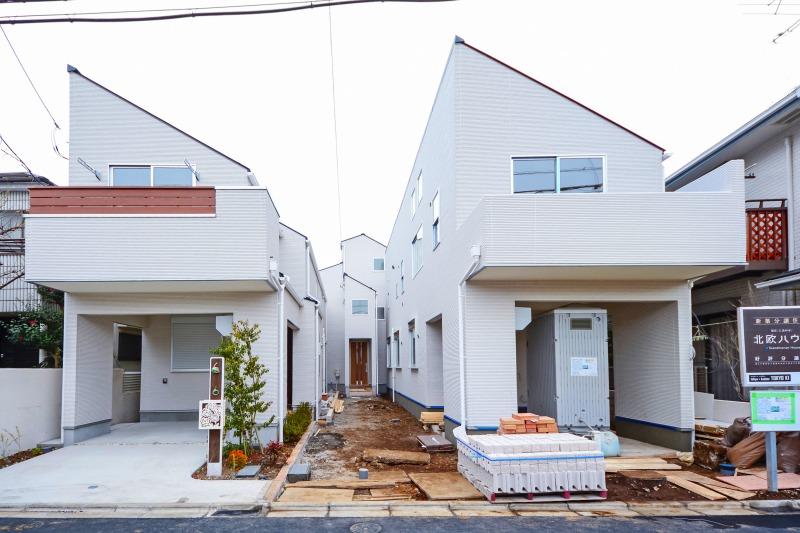 Local (12 May 2013 Late) Shooting
現地(2013年12月 下旬)撮影
Livingリビング 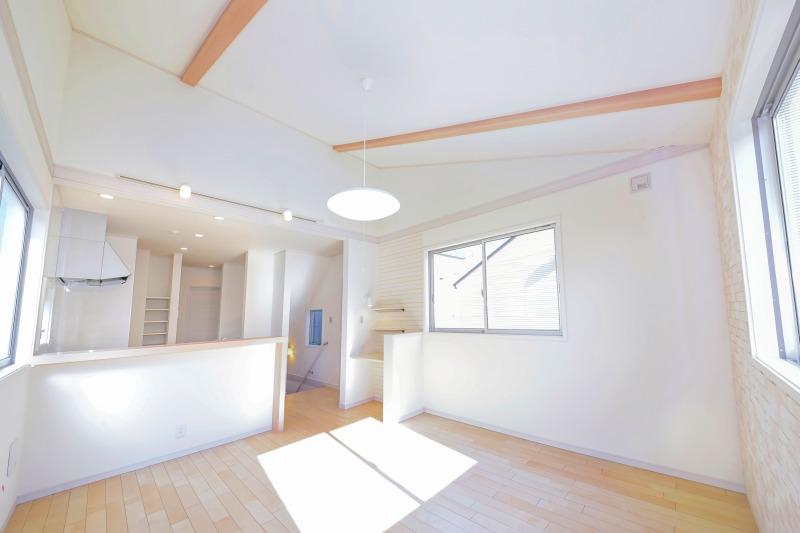 Local (12 May 2013) Shooting 1 Building LDK
現地(2013月12月)撮影 1号棟LDK
Floor plan間取り図 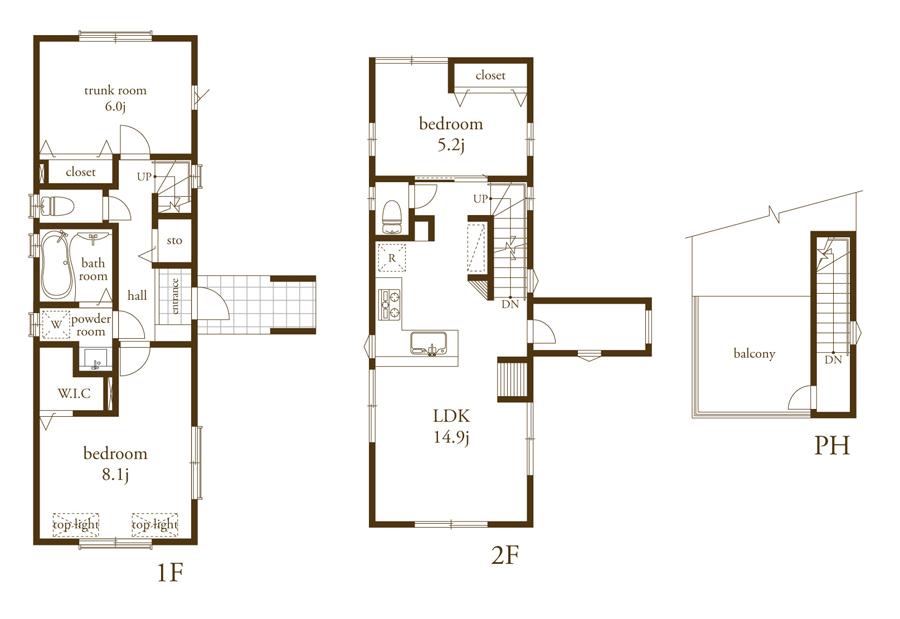 (1 Building), Price 60,800,000 yen, 2LDK+S, Land area 94.6 sq m , Building area 87.21 sq m
(1号棟)、価格6080万円、2LDK+S、土地面積94.6m2、建物面積87.21m2
Local appearance photo現地外観写真 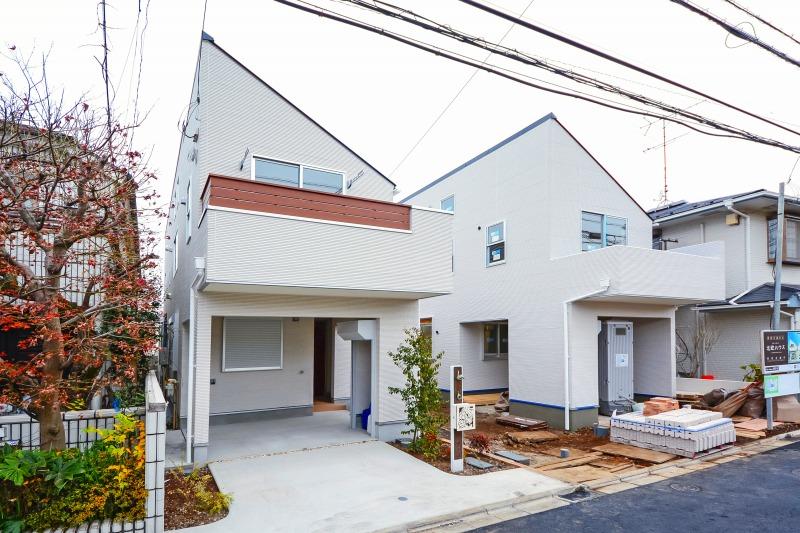 Local (12 May 2013 Late) Shooting
現地(2013年12月 下旬)撮影
Livingリビング 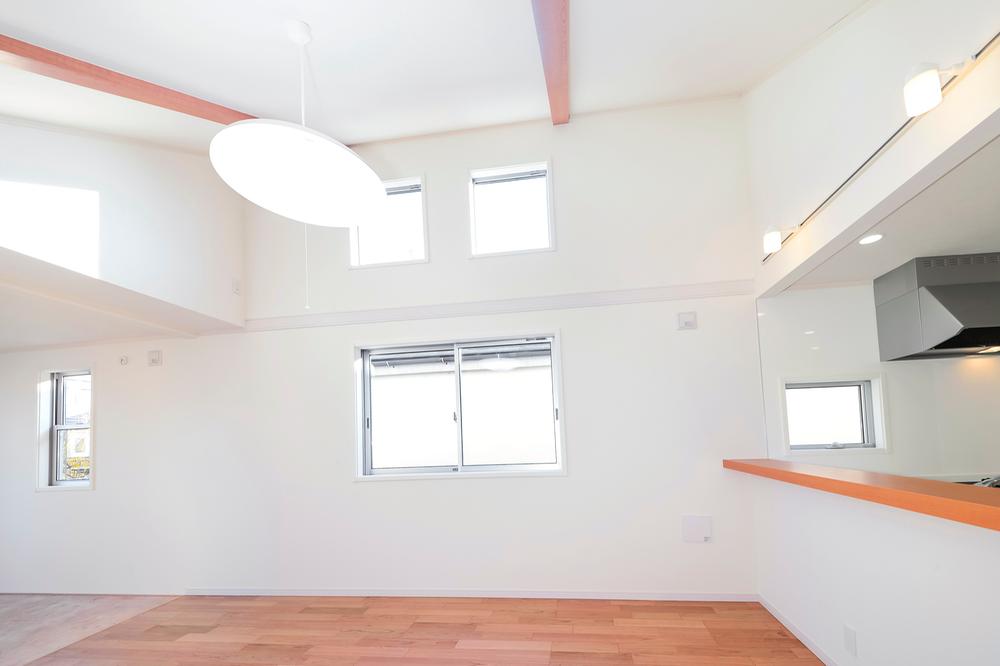 Indoor (12 May 2013) Shooting Building 3 LDK
室内(2013年12月)撮影 3号棟LDK
Bathroom浴室 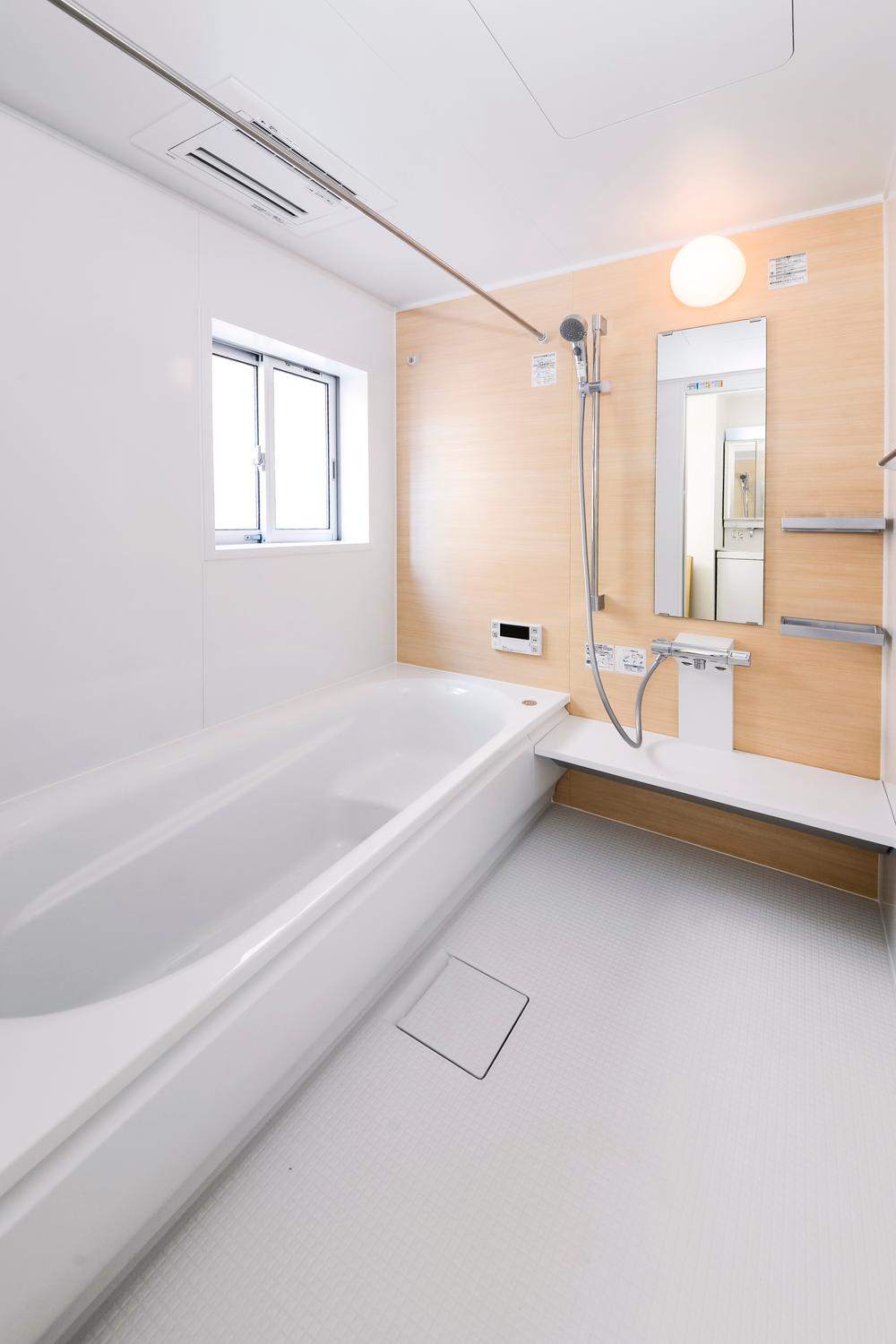 Indoor (12 May 2013) Shooting 1 Building
室内(2013年12月)撮影 1号棟
Kitchenキッチン 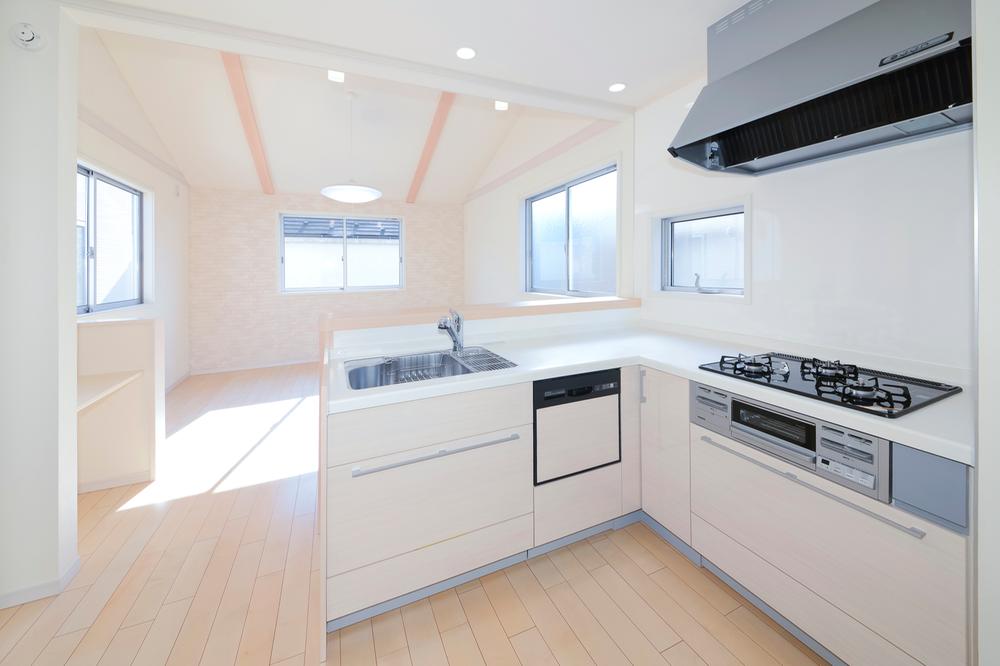 Indoor (12 May 2013) Shooting 1 Building
室内(2013年12月)撮影 1号棟
Non-living roomリビング以外の居室 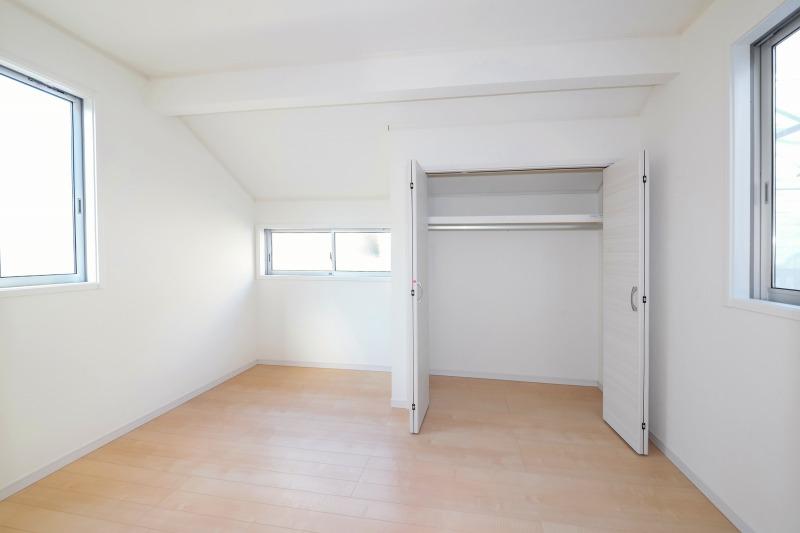 Indoor (12 May 2013) Shooting 1 Building 2 Kaikyoshitsu
室内(2013年12月)撮影 1号棟 2階居室
Entrance玄関 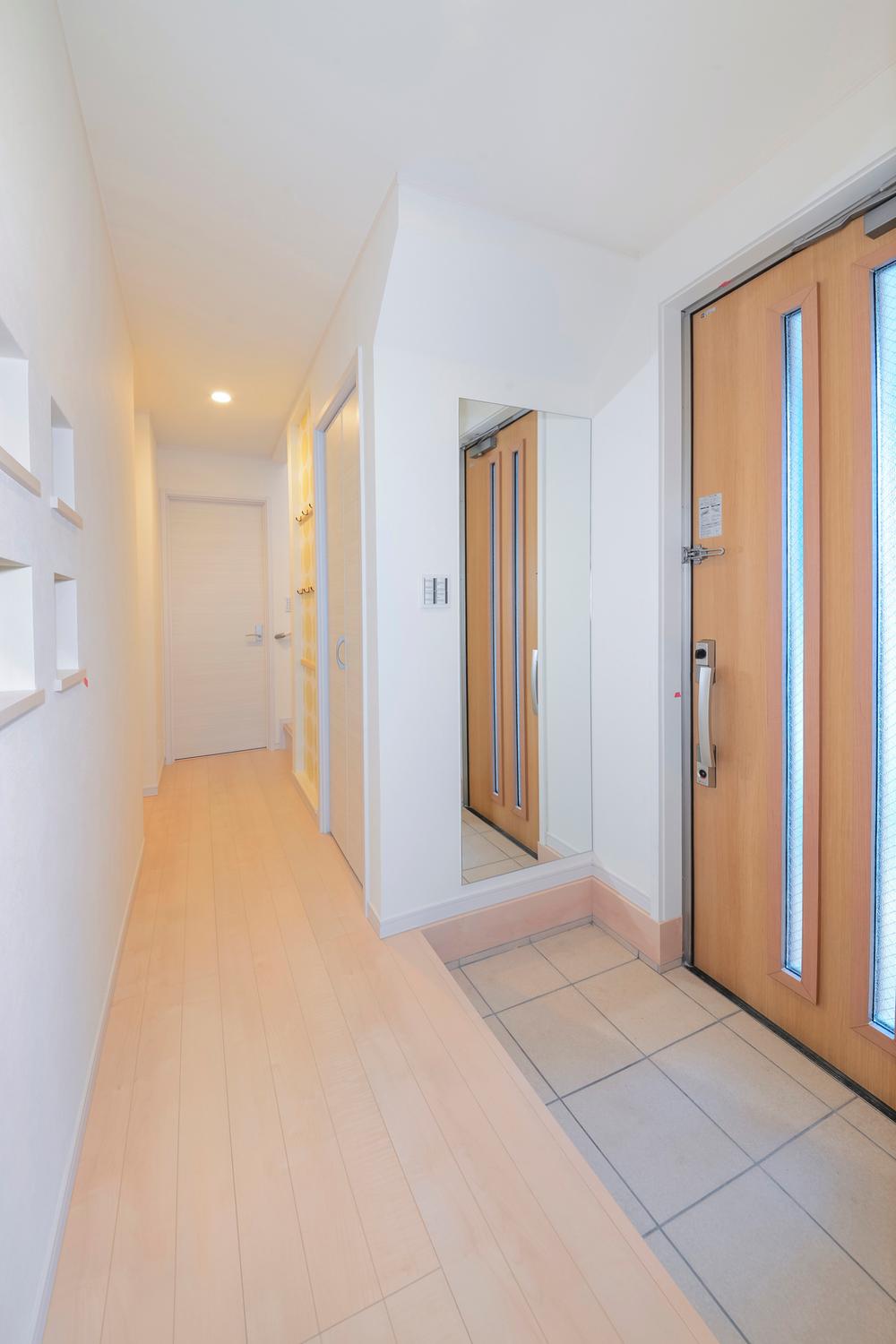 Local (12 May 2013) Shooting 1 Building
現地(2013年12月)撮影 1号棟
Wash basin, toilet洗面台・洗面所 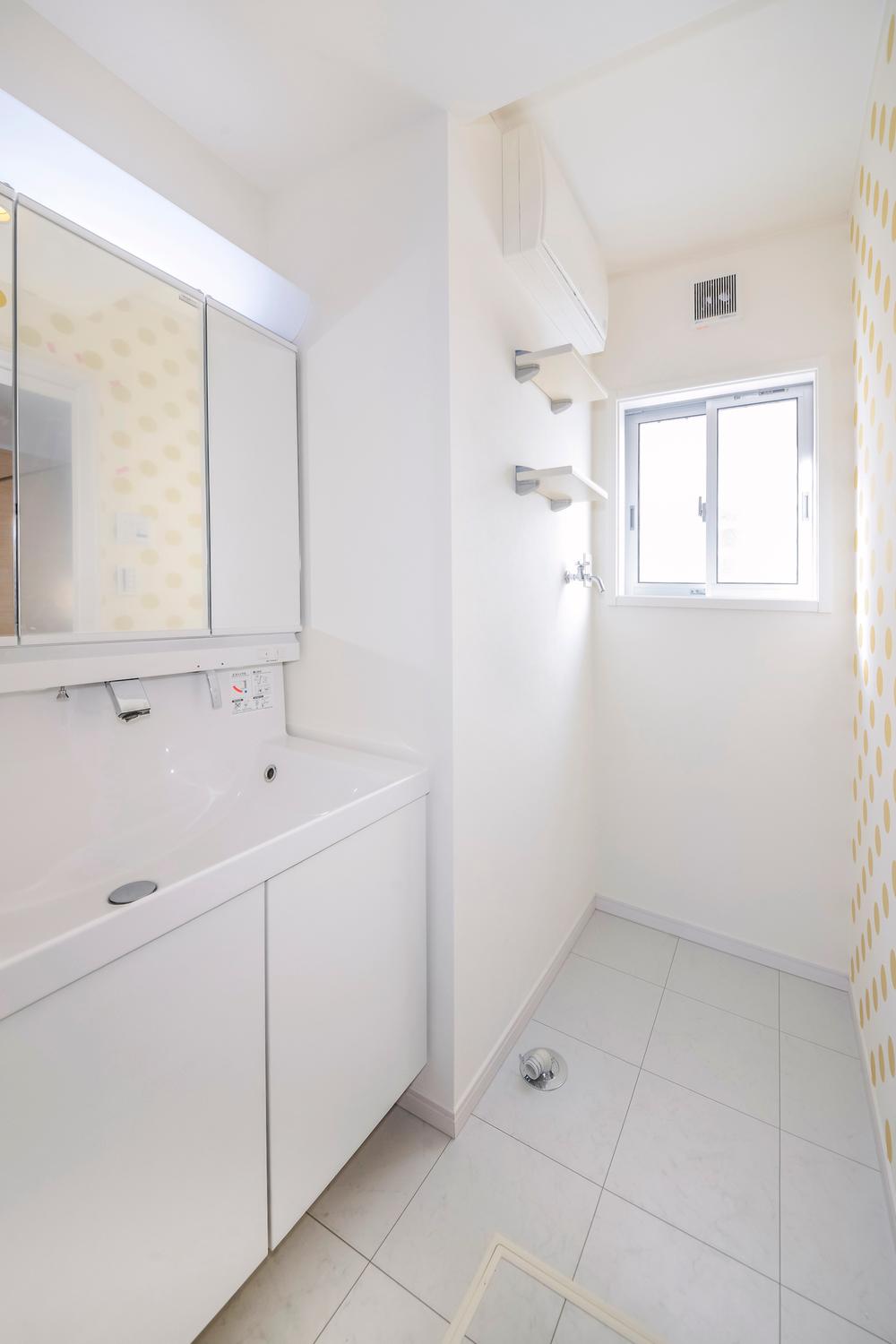 Indoor (12 May 2013) Shooting 1 Building
室内(2013年12月)撮影 1号棟
Balconyバルコニー 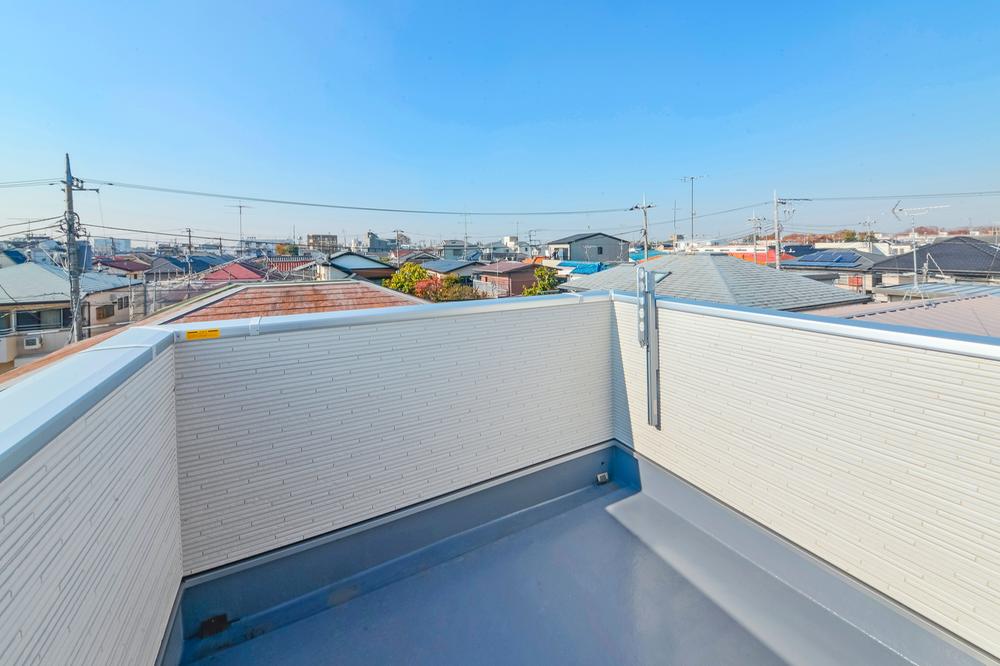 Local (12 May 2013) Shooting 1 Building roof balcony
現地(2013年12月)撮影 1号棟ルーフバルコニー
Other introspectionその他内観 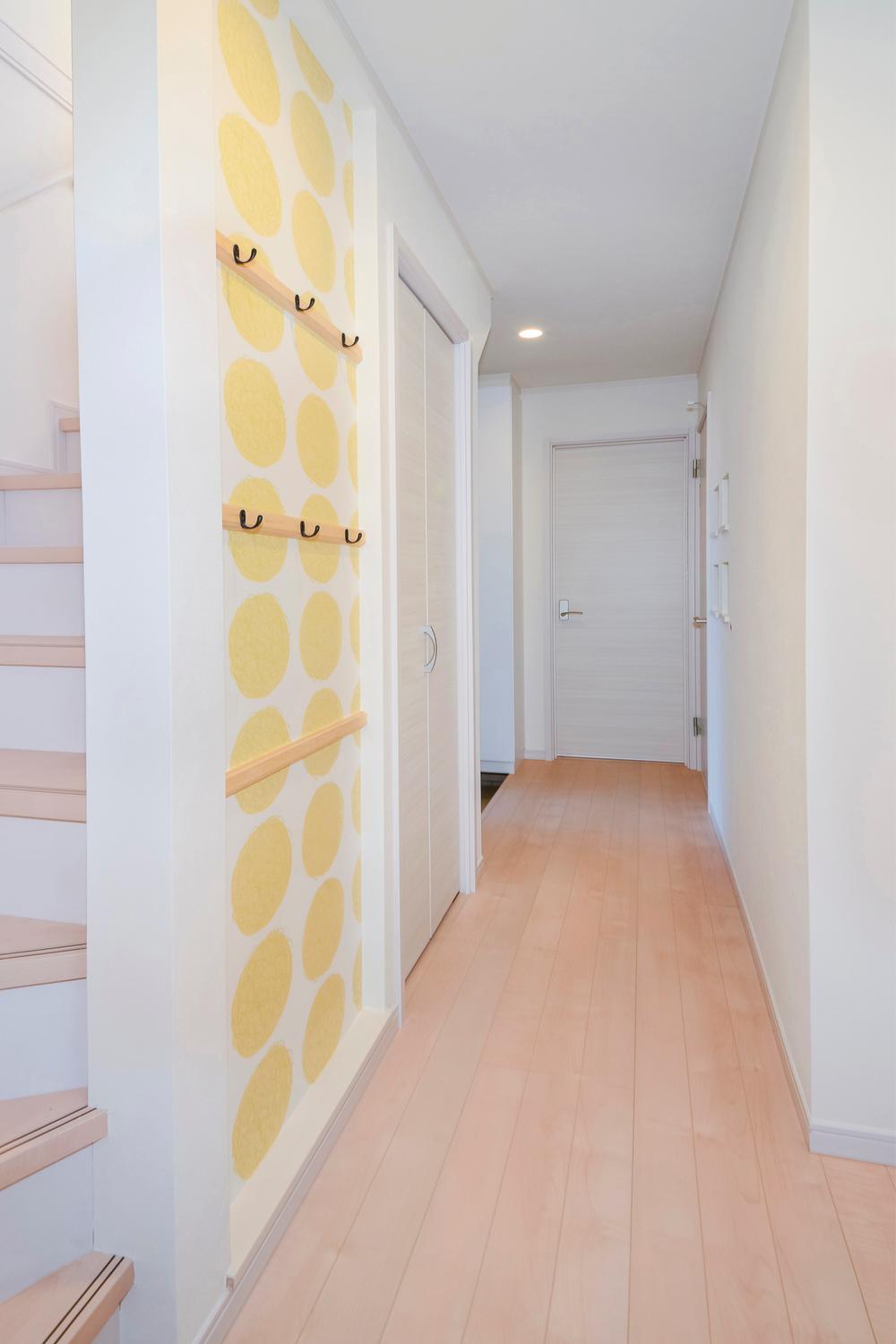 Indoor (12 May 2013) Shooting 1 Building corridor
室内(2013年12月)撮影 1号棟廊下
The entire compartment Figure全体区画図 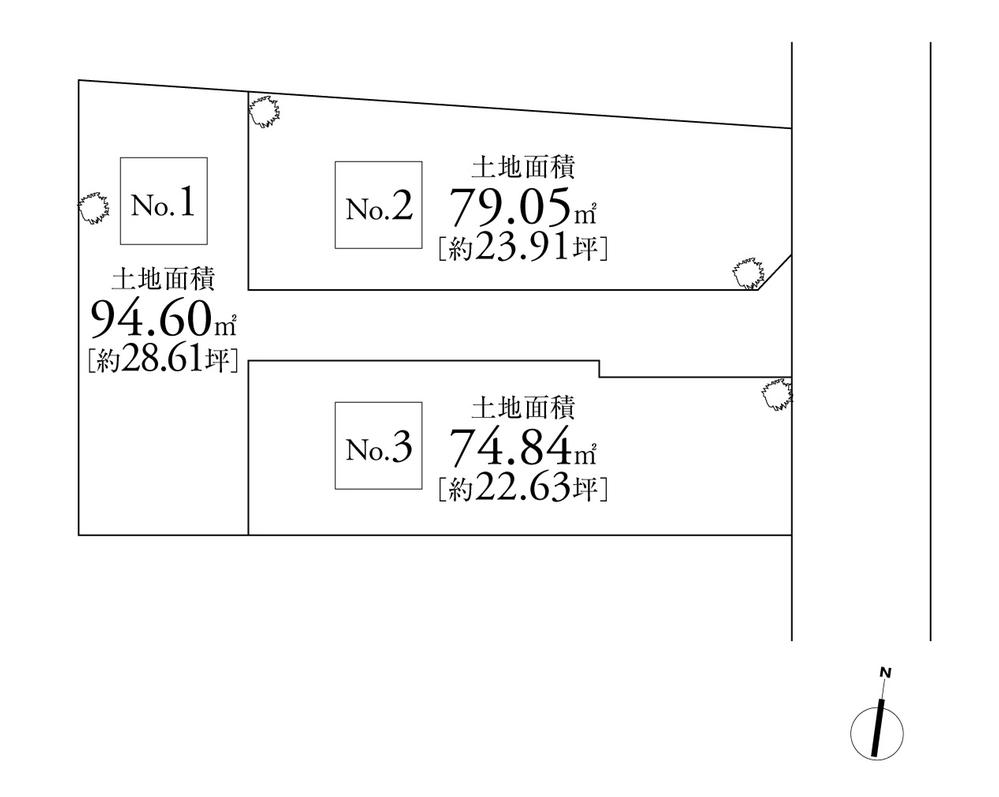 ※ It is not in the survey map.
※実測図ではございません。
Otherその他 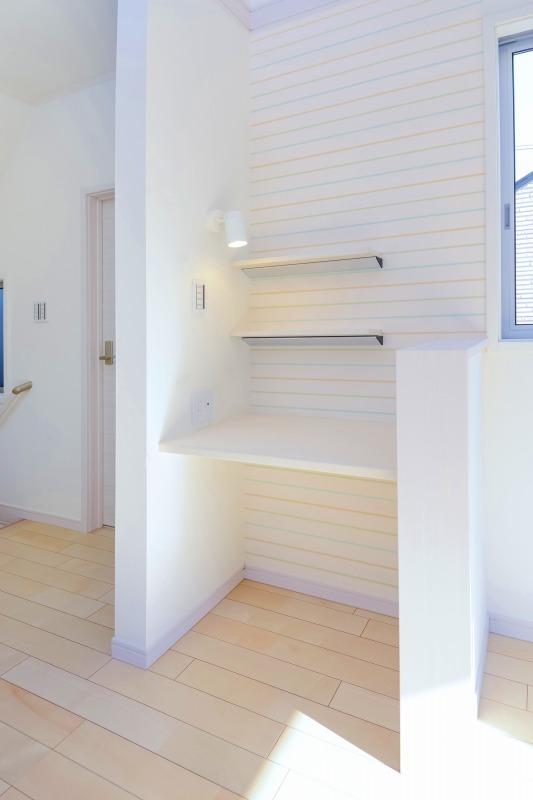 Study counter 1 Building
スタディーカウンター 1号棟
Floor plan間取り図 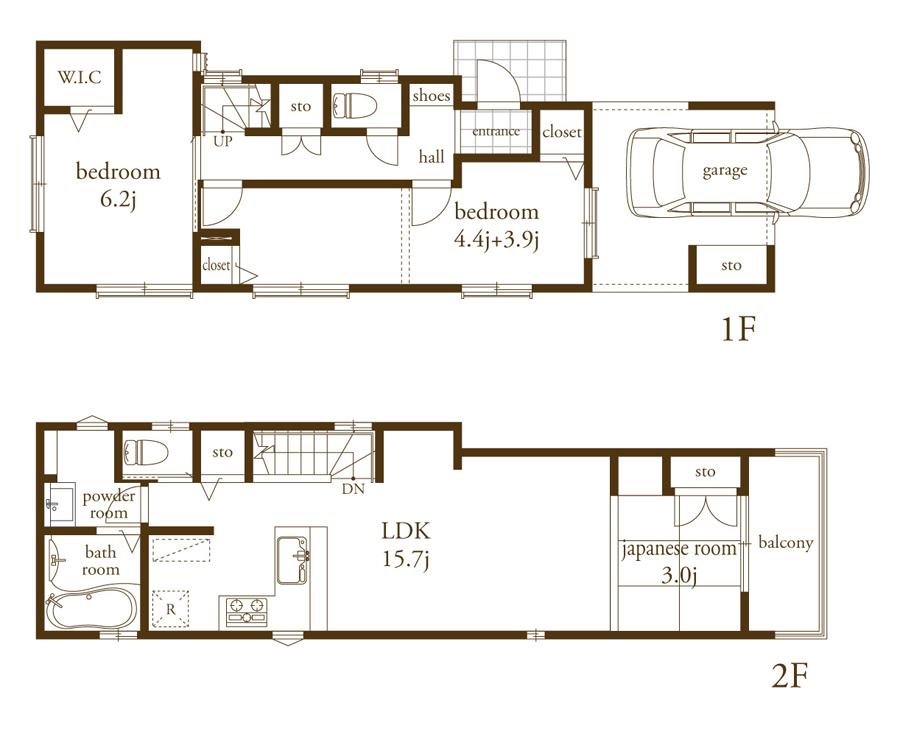 (Building 2), Price 69,800,000 yen, 2LDK+S, Land area 79.05 sq m , Building area 81.82 sq m
(2号棟)、価格6980万円、2LDK+S、土地面積79.05m2、建物面積81.82m2
Bathroom浴室 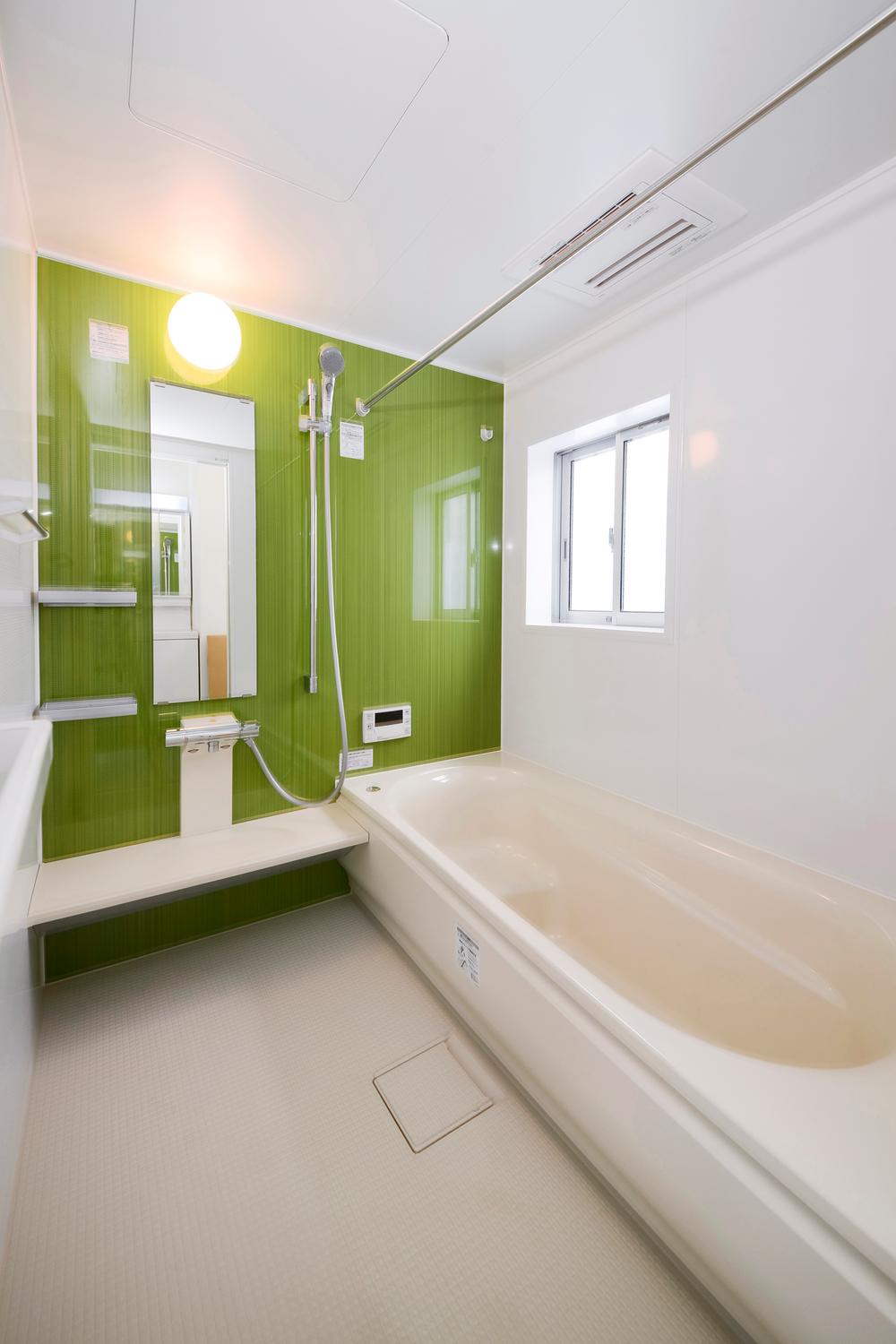 Indoor (12 May 2013) Shooting Building 3 bathroom
室内(2013年12月)撮影 3号棟浴室
Kitchenキッチン 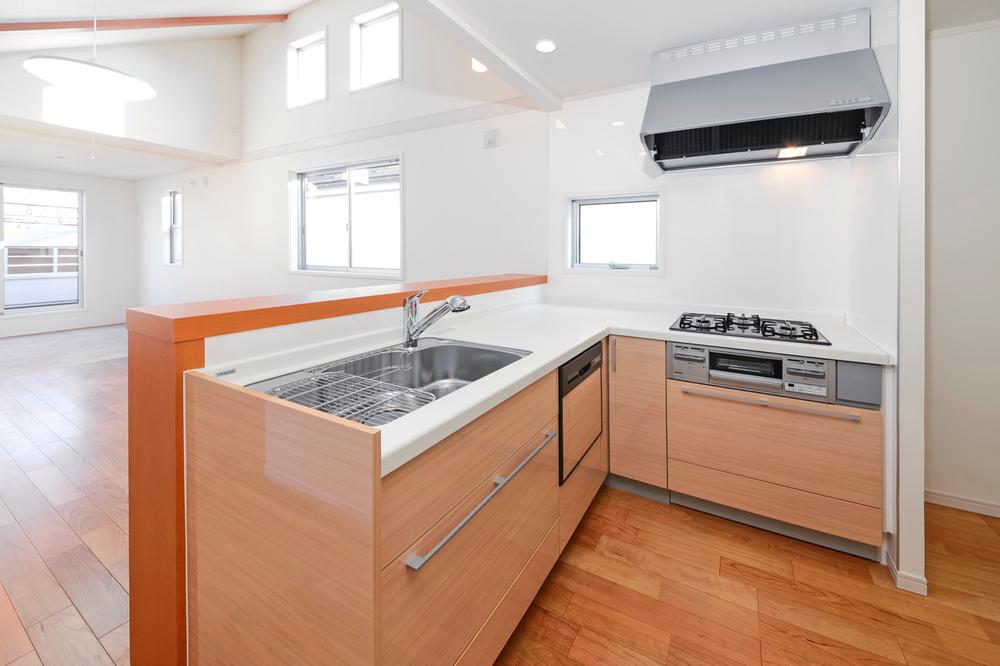 Indoor (12 May 2013) Shooting 3 Building Kitchen
室内(2013年12月)撮影 3号棟キッチン
Non-living roomリビング以外の居室 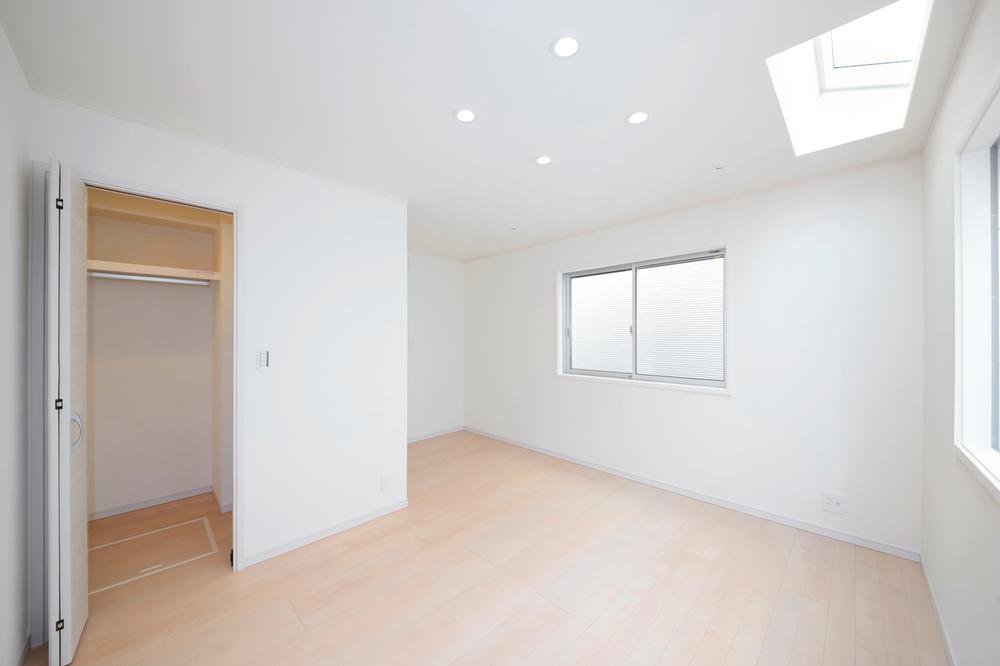 Indoor (12 May 2013) Shooting 1 Building 1 Kaikyoshitsu
室内(2013年12月)撮影 1号棟 1階居室
Entrance玄関 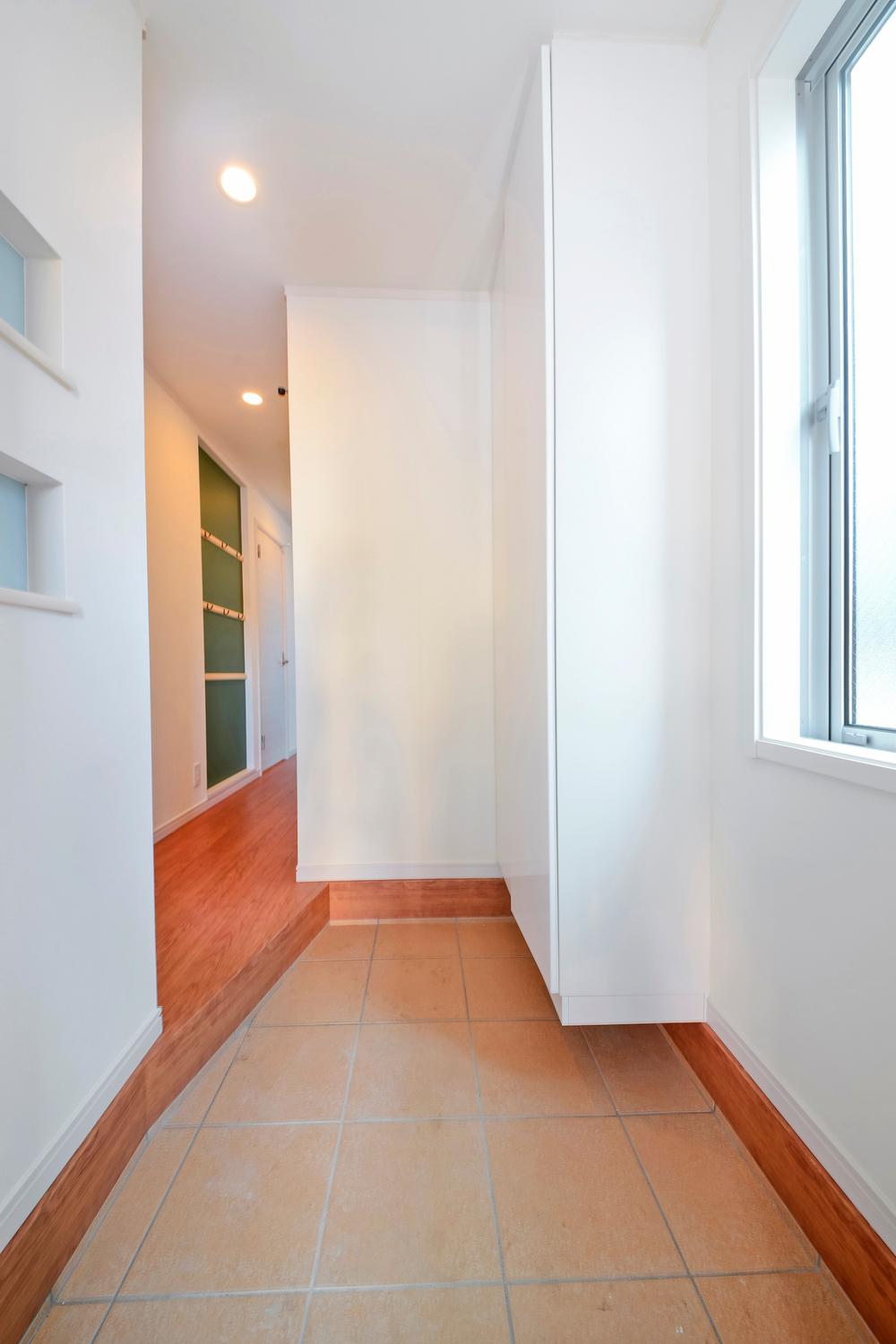 Indoor (12 May 2013) Shooting Building 3
室内(2013年12月)撮影 3号棟
Otherその他 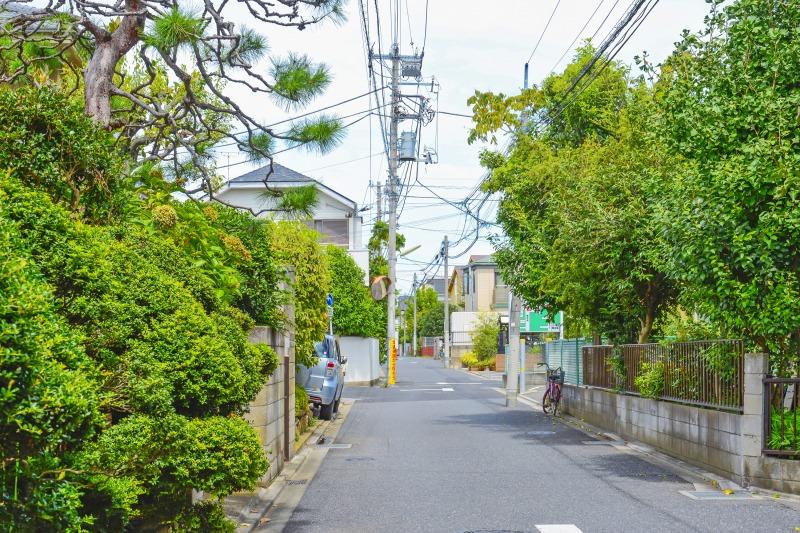 Surrounding environment
周辺環境
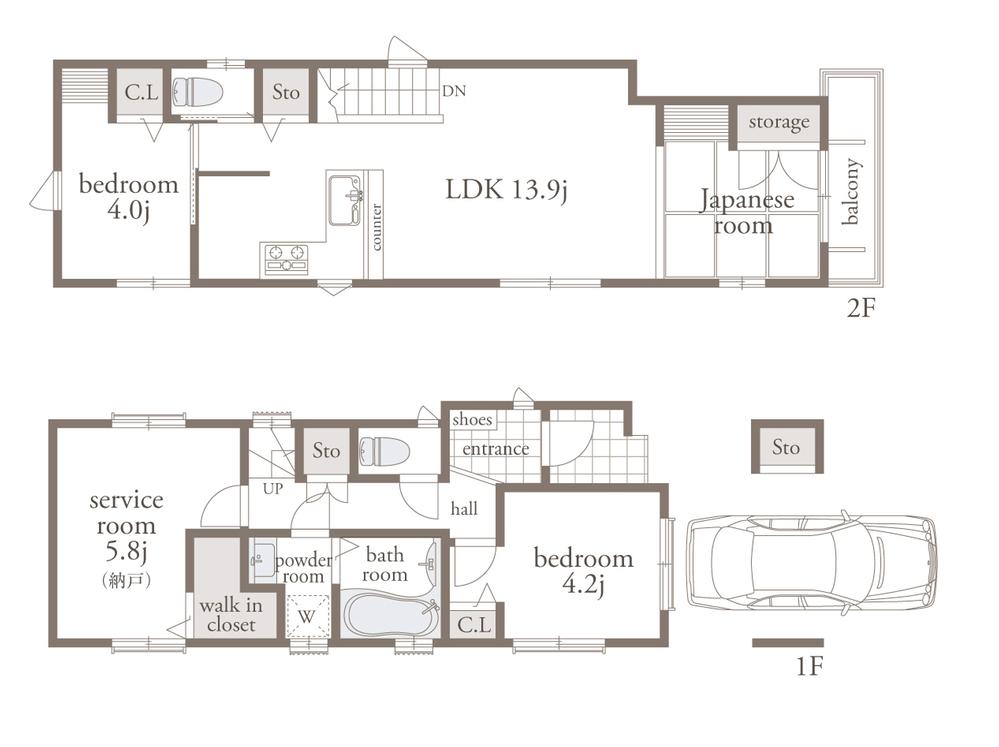 Floor plan
間取り図
Location
| 























