New Homes » Kanto » Tokyo » Setagaya
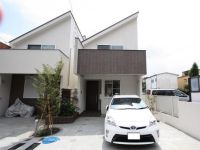 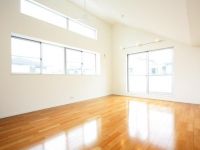
| | Setagaya-ku, Tokyo 東京都世田谷区 |
| Odakyu line "Shimokitazawa" walk 9 minutes 小田急線「下北沢」歩9分 |
Features pickup 特徴ピックアップ | | Immediate Available / 2 along the line more accessible / LDK18 tatami mats or more / System kitchen / Bathroom Dryer / All room storage / Toilet 2 places / Bathroom 1 tsubo or more / 2-story / Warm water washing toilet seat / The window in the bathroom / TV monitor interphone / All living room flooring / Dish washing dryer / All room 6 tatami mats or more / Water filter / City gas / All rooms are two-sided lighting / roof balcony / Attic storage / Floor heating 即入居可 /2沿線以上利用可 /LDK18畳以上 /システムキッチン /浴室乾燥機 /全居室収納 /トイレ2ヶ所 /浴室1坪以上 /2階建 /温水洗浄便座 /浴室に窓 /TVモニタ付インターホン /全居室フローリング /食器洗乾燥機 /全居室6畳以上 /浄水器 /都市ガス /全室2面採光 /ルーフバルコニー /屋根裏収納 /床暖房 | Price 価格 | | 87,800,000 yen 8780万円 | Floor plan 間取り | | 3LDK 3LDK | Units sold 販売戸数 | | 1 units 1戸 | Total units 総戸数 | | 2 units 2戸 | Land area 土地面積 | | 100.69 sq m (30.45 tsubo) (measured) 100.69m2(30.45坪)(実測) | Building area 建物面積 | | 102.09 sq m (30.88 tsubo) (measured) 102.09m2(30.88坪)(実測) | Driveway burden-road 私道負担・道路 | | Nothing, Northwest 4m width 無、北西4m幅 | Completion date 完成時期(築年月) | | May 2013 2013年5月 | Address 住所 | | Setagaya-ku, Tokyo Ohara 1-12 number (or less undecided) 東京都世田谷区大原1-12番(以下未定) | Traffic 交通 | | Odakyu line "Shimokitazawa" walk 9 minutes
Inokashira "Shimokitazawa" walk 9 minutes
Keio Line "Sasazuka" walk 9 minutes 小田急線「下北沢」歩9分
京王井の頭線「下北沢」歩9分
京王線「笹塚」歩9分
| Person in charge 担当者より | | Person in charge of real-estate and building Masuoka It does not have to experience so-in-a-lifetime thing that buy Takeharu house. Mental riddled with anxiety ・ It requires a physically hard labor. By eliminating the anxiety even a little, We support every effort so that it is looking hopeful housing. 担当者宅建増岡 丈晴家を買うということは一生にそう経験することはありません。不安だらけで精神的・肉体的に大変な労力を必要とします。少しでもその不安をなくして、希望に満ちた住宅探しができるよう全力でサポートいたします。 | Contact お問い合せ先 | | TEL: 0800-603-1955 [Toll free] mobile phone ・ Also available from PHS
Caller ID is not notified
Please contact the "saw SUUMO (Sumo)"
If it does not lead, If the real estate company TEL:0800-603-1955【通話料無料】携帯電話・PHSからもご利用いただけます
発信者番号は通知されません
「SUUMO(スーモ)を見た」と問い合わせください
つながらない方、不動産会社の方は
| Building coverage, floor area ratio 建ぺい率・容積率 | | Fifty percent ・ 150% 50%・150% | Time residents 入居時期 | | Immediate available 即入居可 | Land of the right form 土地の権利形態 | | Ownership 所有権 | Structure and method of construction 構造・工法 | | Wooden 2-story 木造2階建 | Use district 用途地域 | | One low-rise 1種低層 | Other limitations その他制限事項 | | Regulations have by the Landscape Act, Height district, Quasi-fire zones, Height ceiling Yes, Site area minimum Yes 景観法による規制有、高度地区、準防火地域、高さ最高限度有、敷地面積最低限度有 | Overview and notices その他概要・特記事項 | | Contact: Masuoka Takeharu, Facilities: Public Water Supply, This sewage, City gas, Parking: Garage 担当者:増岡 丈晴、設備:公営水道、本下水、都市ガス、駐車場:車庫 | Company profile 会社概要 | | <Mediation> Governor of Tokyo (6) No. 060665 (Corporation) Tokyo Metropolitan Government Building Lots and Buildings Transaction Business Association (Corporation) metropolitan area real estate Fair Trade Council member (Ltd.) Uptown Yubinbango158-0097 Setagaya-ku, Tokyo Yoga 2-34-13 <仲介>東京都知事(6)第060665号(公社)東京都宅地建物取引業協会会員 (公社)首都圏不動産公正取引協議会加盟(株)アップタウン〒158-0097 東京都世田谷区用賀2-34-13 |
Local appearance photo現地外観写真 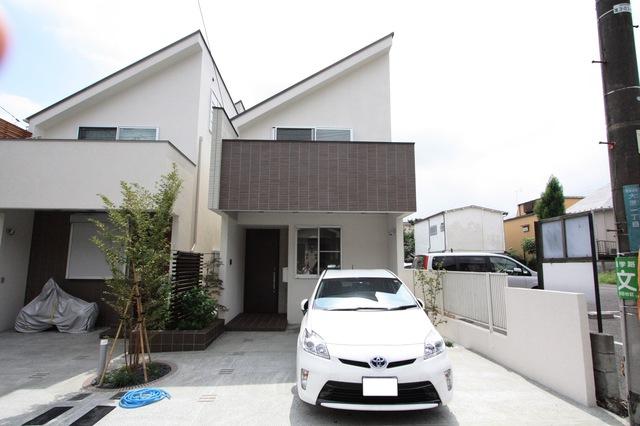 You can preview any time.
いつでも内覧できます。
Livingリビング 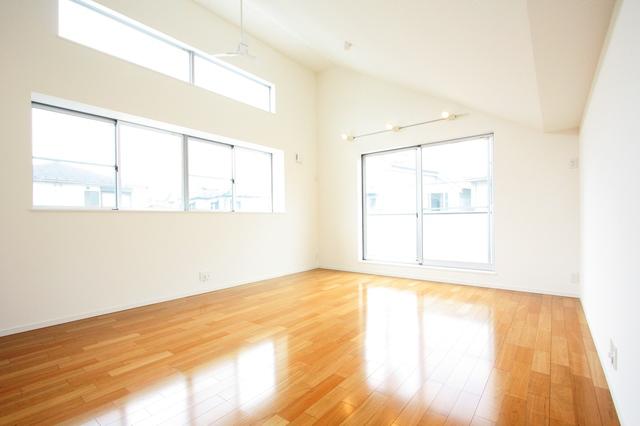 Living-dining with a sense of relief that uses a gradient ceiling.
勾配天井を利用した開放感のあるリビングダイニング。
Bathroom浴室 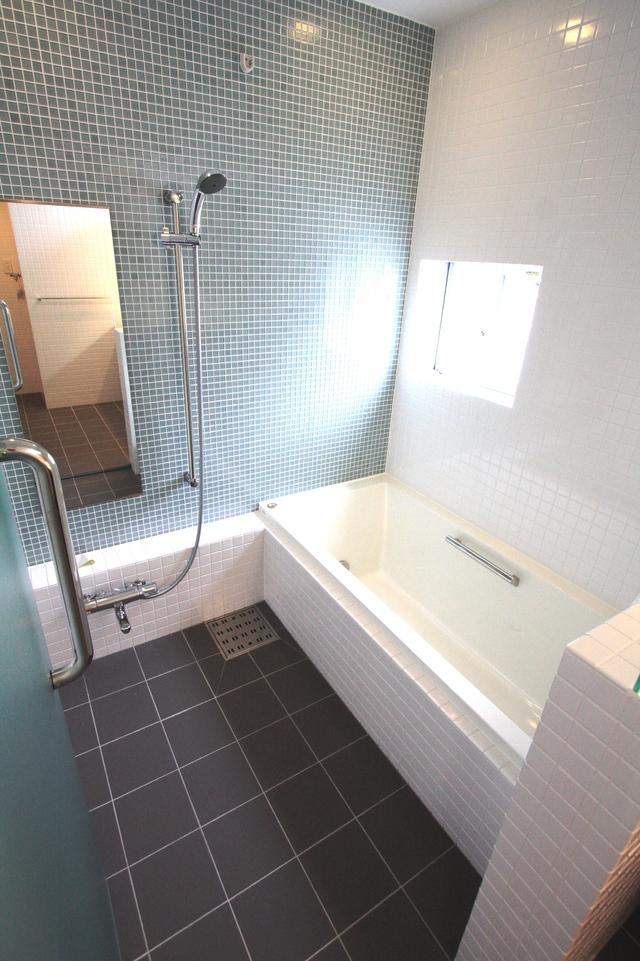 Bathroom bathroom drying heater with.
バスルームは浴室乾燥暖房機つき。
Floor plan間取り図 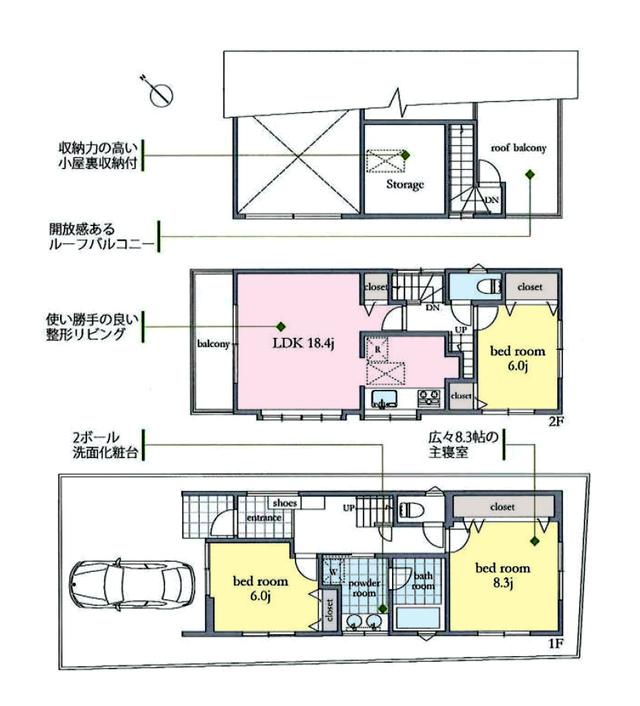 87,800,000 yen, 3LDK, Land area 100.69 sq m , The upper part of the building area 102.09 sq m kitchen there is attic storage.
8780万円、3LDK、土地面積100.69m2、建物面積102.09m2 キッチンの上部には小屋裏収納がございます。
Kitchenキッチン 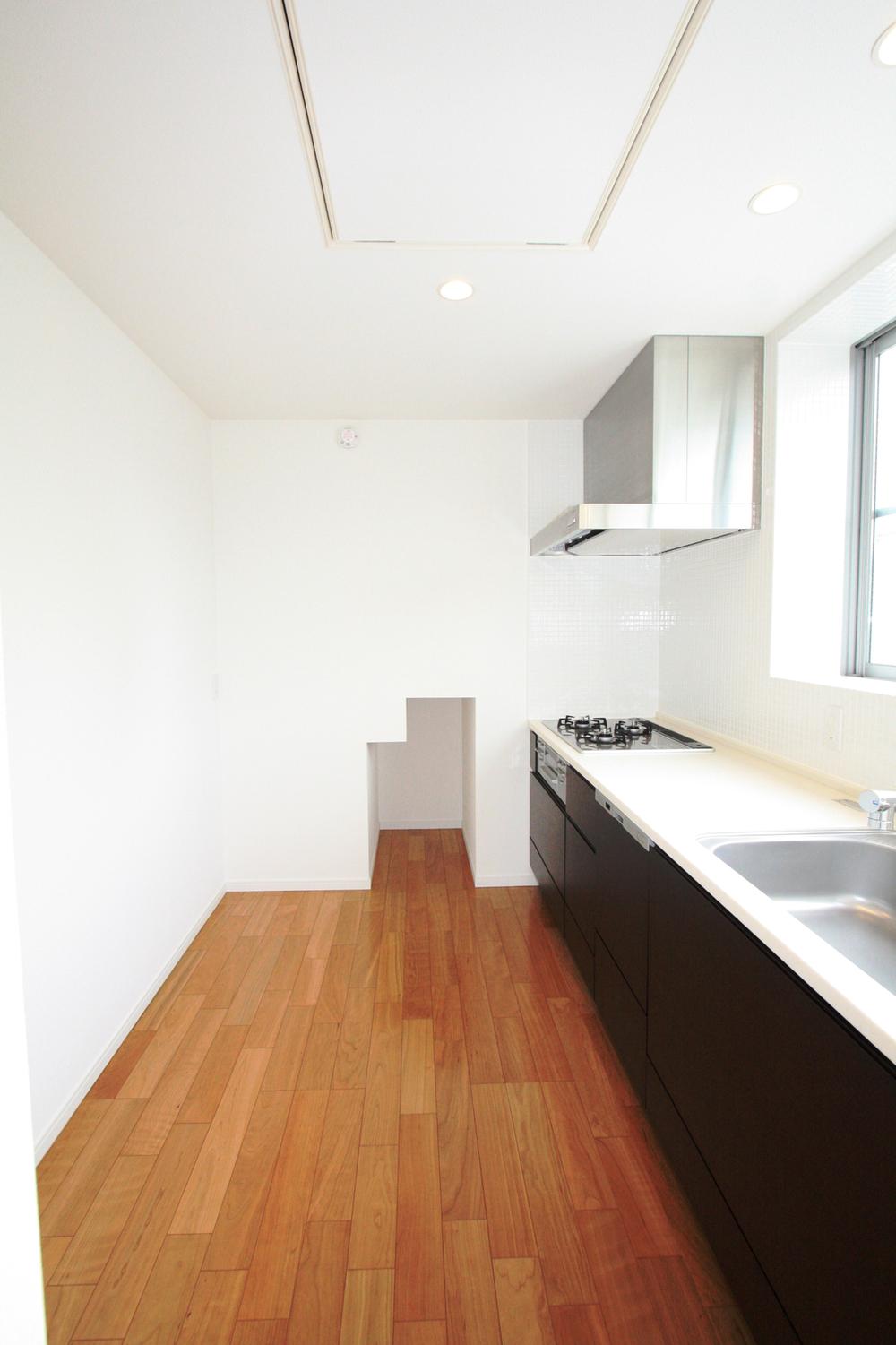 It is very bright kitchen.
大変明るいキッチンです。
Wash basin, toilet洗面台・洗面所 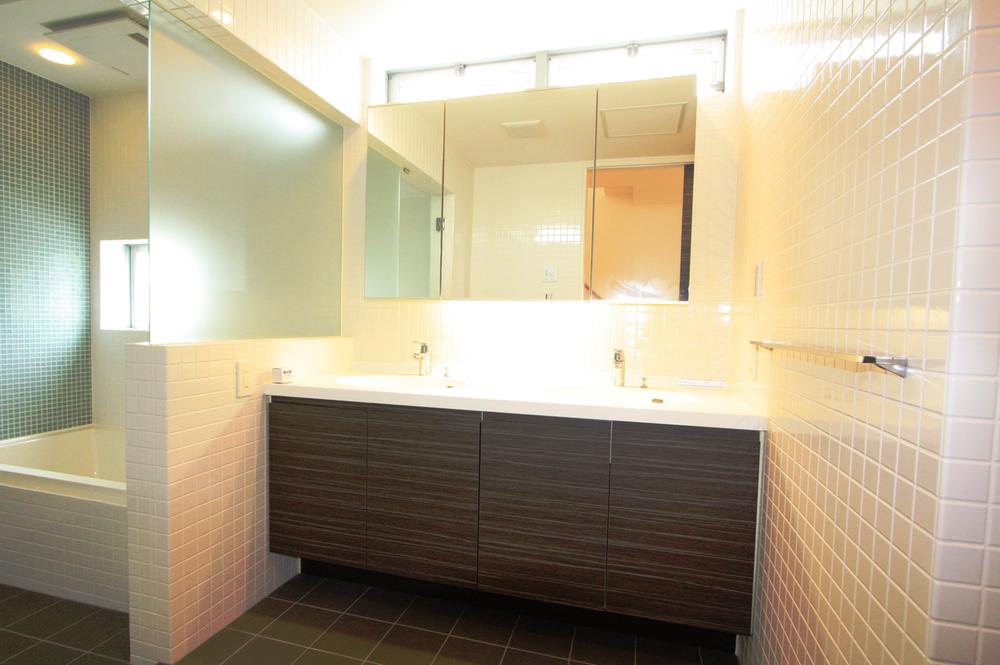 Vanity room. 2 is the vanity of the ball type.
洗面化粧室。2ボールタイプの化粧台です。
Local appearance photo現地外観写真 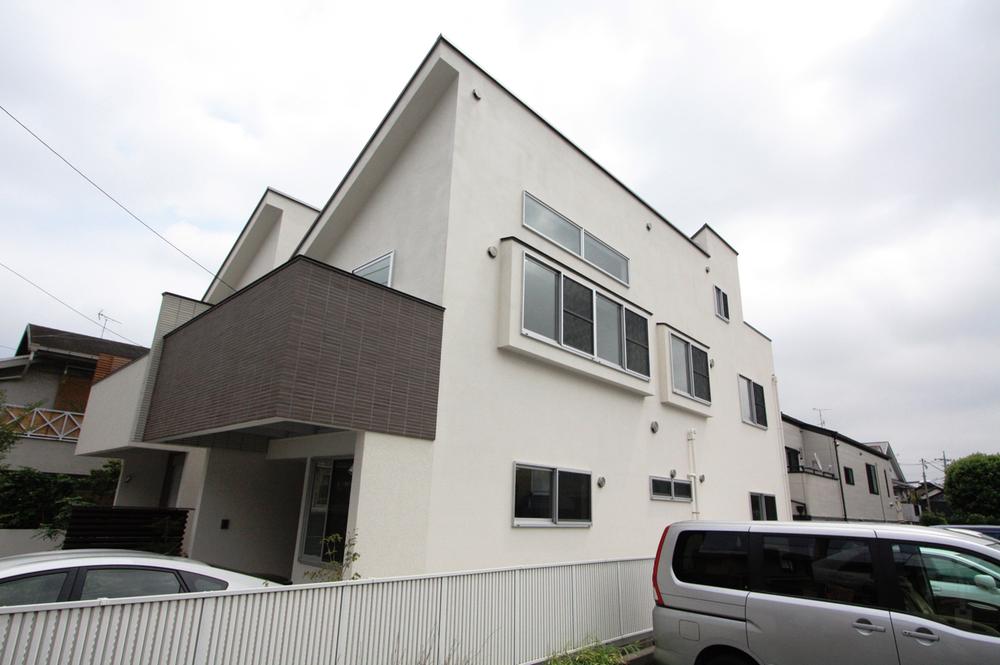 Building appearance as seen from the west side.
西側からみた建物外観。
Entrance玄関 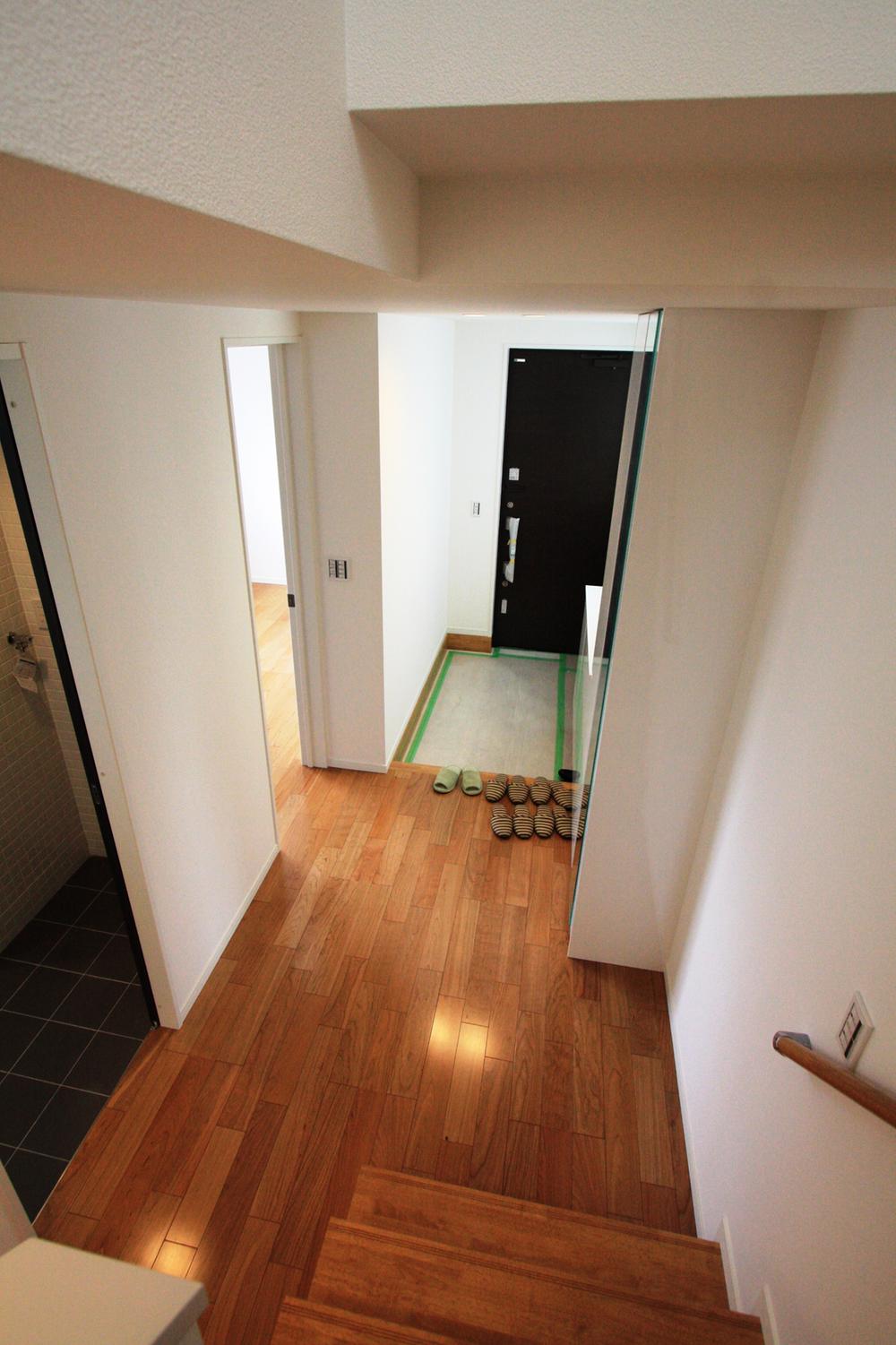 Entrance hall.
玄関ホール。
View photos from the dwelling unit住戸からの眺望写真 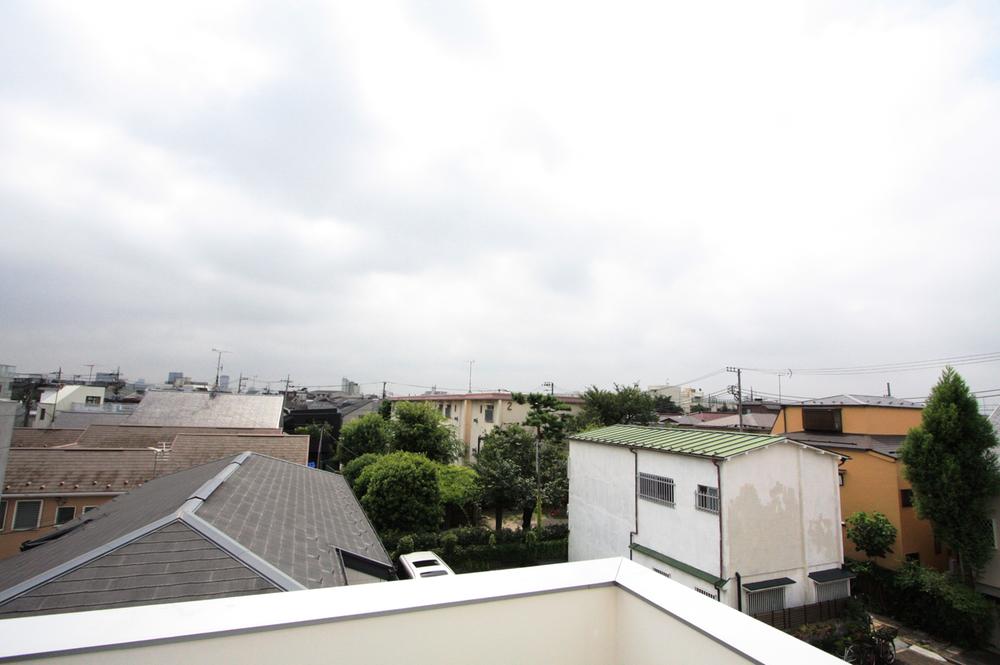 The view from the roof bar balcony (south direction).
ルーフババルコニーからの眺め(南側方向)。
Non-living roomリビング以外の居室 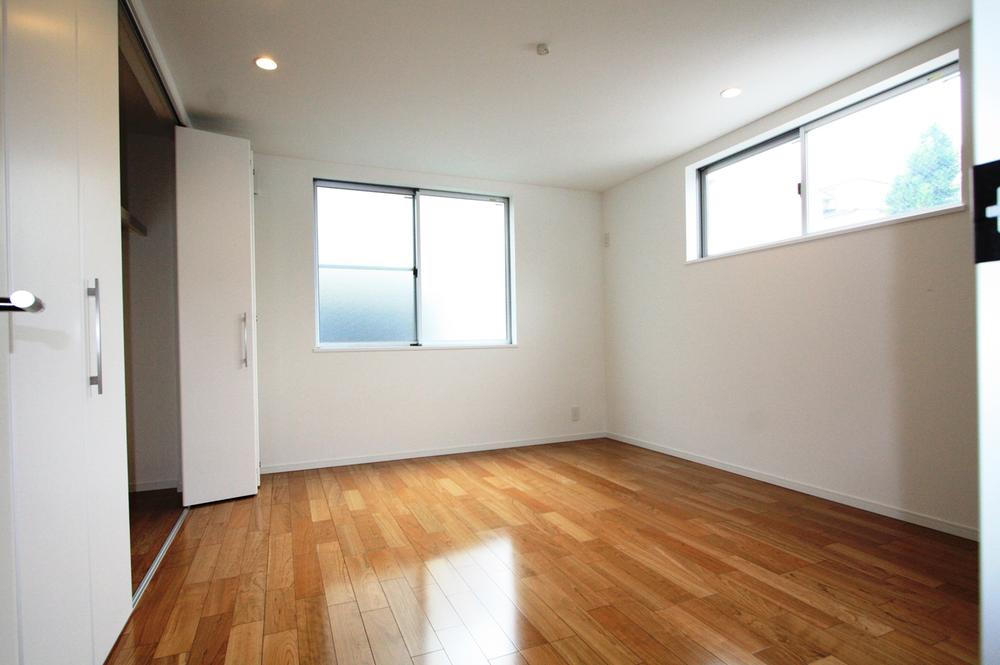 The first floor is the master bedroom of 8.3 Jodai.
1階の主寝室は8.3帖大。
Location
|











