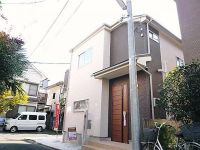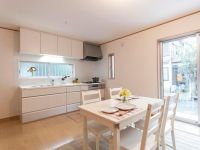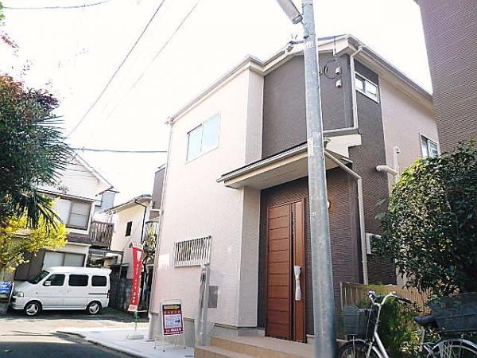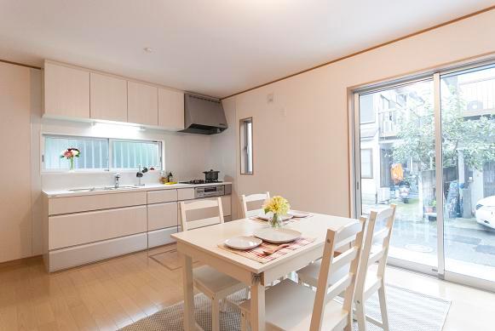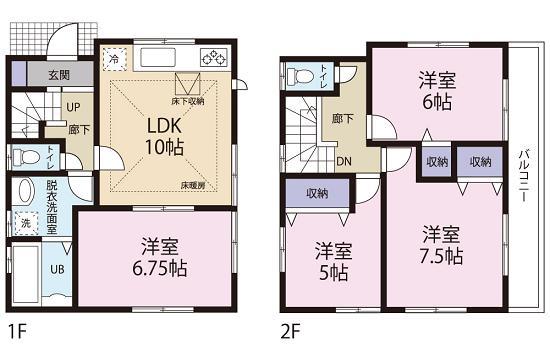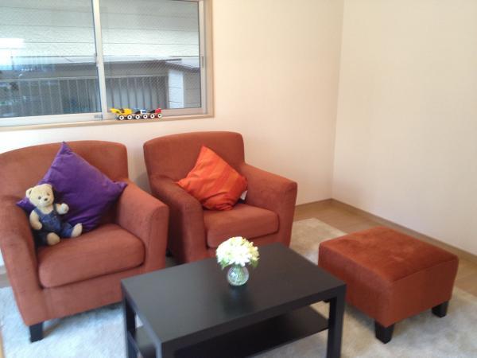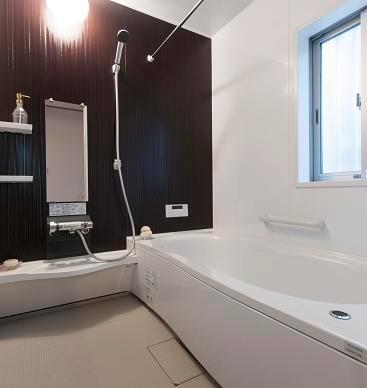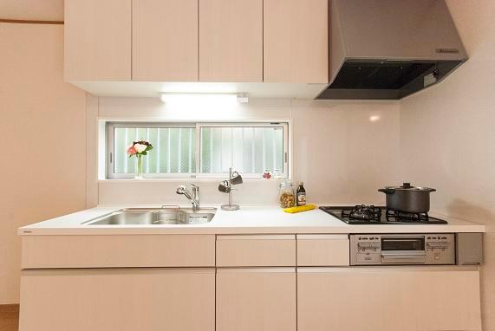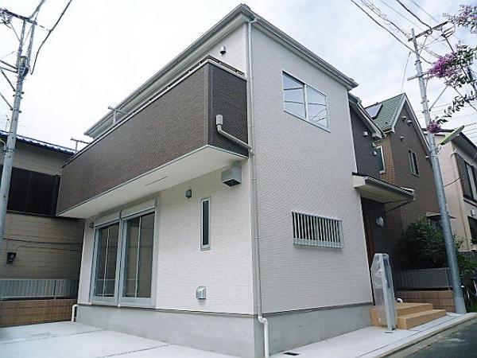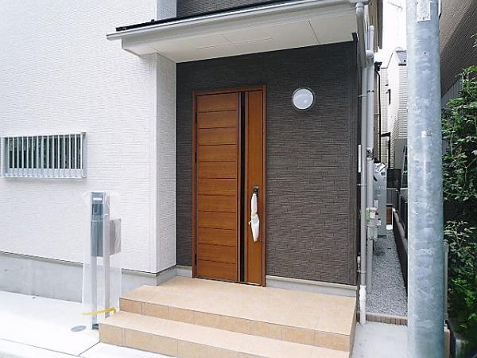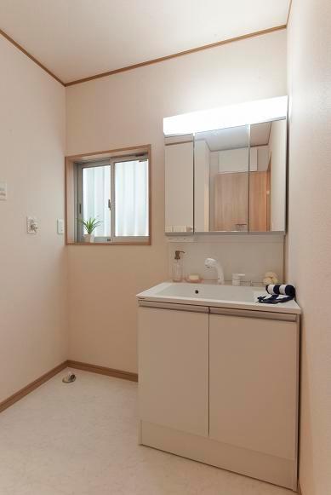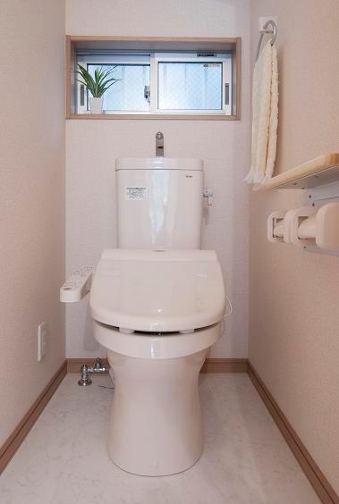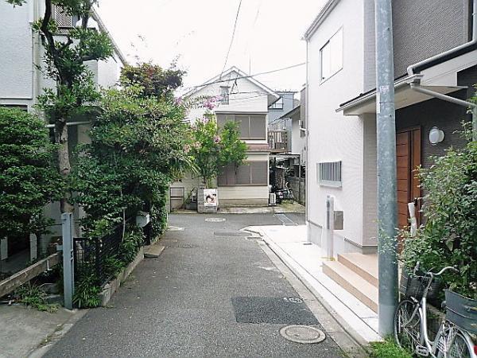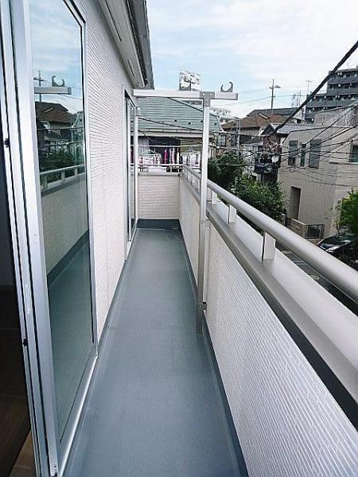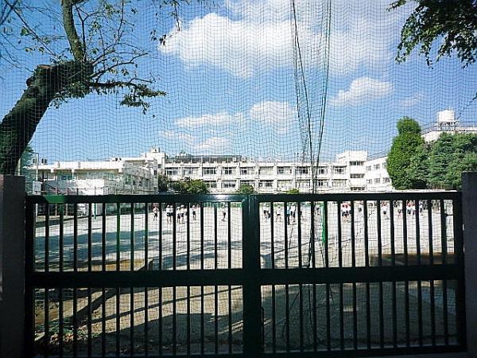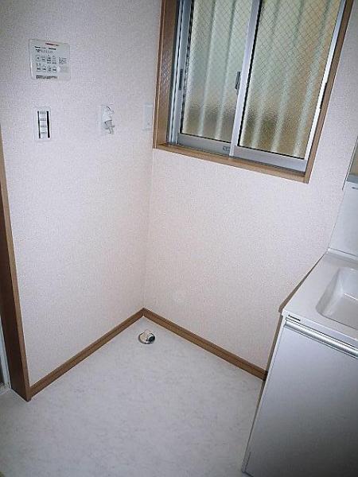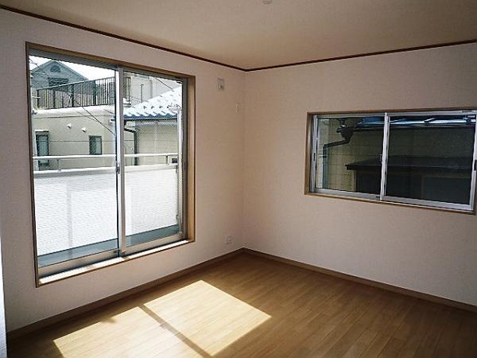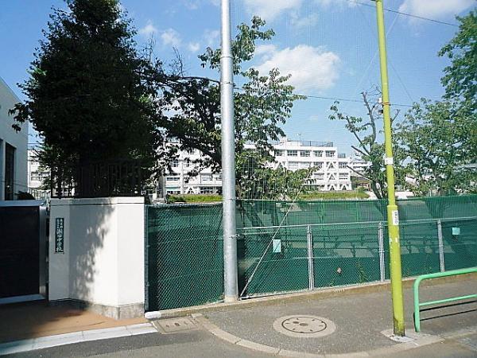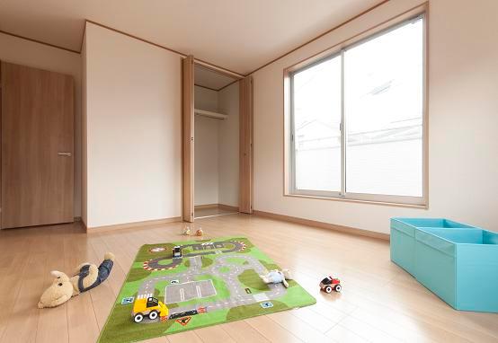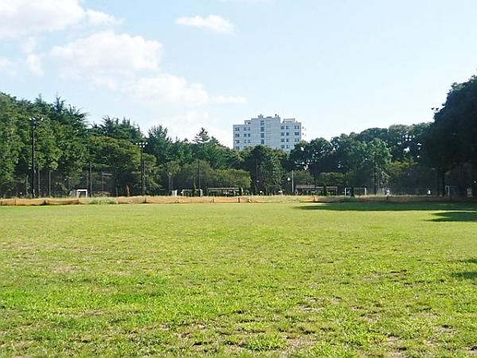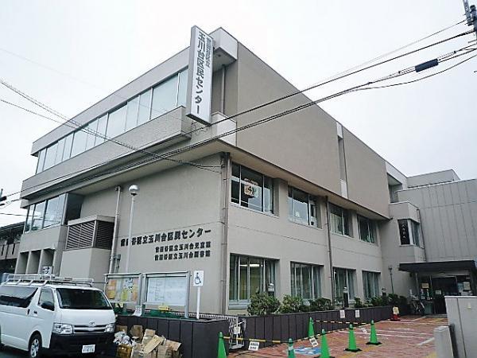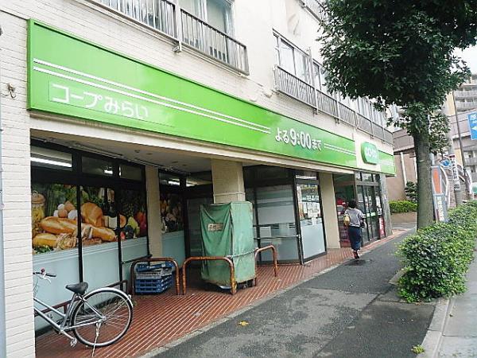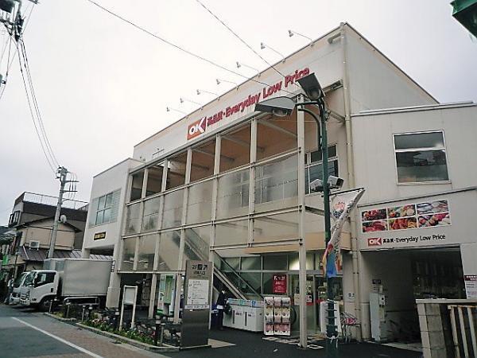|
|
Setagaya-ku, Tokyo
東京都世田谷区
|
|
Oimachi Line Tokyu "Kaminoge" walk 10 minutes
東急大井町線「上野毛」歩10分
|
|
Price change! ! The east side is good per sun there is also a sense of open per adjacent land passage! The living floor Heating Yes.
価格変更!! 東側は隣地通路につき開放感もあり陽当たり良好です! リビングには床暖房有。
|
|
Once by all means, including the surrounding environment, Please see the local. Please do not hesitate to contact us.
周辺環境も含めて是非一度、現地をご覧下さいませ。お気軽に御問合せくださいませ。
|
Event information イベント情報 | | Open House (Please visitors to direct local) schedule / January 4 (Saturday) ~ January 5 (Sunday) time / 10:30 ~ 17:00 ◆ 2-story 4LDK ◆ The living floor Heating Yes ◆ Futakotamagawa Rise ・ Takashimaya, etc., Commercial facilities are enriched shopping is also a convenient location. [0120-553-370] Please contact us by all means. Responsible Doi オープンハウス(直接現地へご来場ください)日程/1月4日(土曜日) ~ 1月5日(日曜日)時間/10:30 ~ 17:00◆2階建4LDK◆リビングには床暖房有◆ 二子玉川ライズ・高島屋等、商業施設も充実しておりお買物も便利な立地です。【0120-553-370】 是非お問合わせ下さい。 担当 土肥 |
Price 価格 | | 57,800,000 yen 5780万円 |
Floor plan 間取り | | 4LDK 4LDK |
Units sold 販売戸数 | | 1 units 1戸 |
Total units 総戸数 | | 1 units 1戸 |
Land area 土地面積 | | 87.87 sq m (registration) 87.87m2(登記) |
Building area 建物面積 | | 84.04 sq m (measured) 84.04m2(実測) |
Driveway burden-road 私道負担・道路 | | Nothing, Northeast 4m width 無、北東4m幅 |
Completion date 完成時期(築年月) | | July 2013 2013年7月 |
Address 住所 | | Setagaya-ku, Tokyo Seta 2 東京都世田谷区瀬田2 |
Traffic 交通 | | Oimachi Line Tokyu "Kaminoge" walk 10 minutes
Denentoshi Tokyu "Futakotamagawa" walk 14 minutes 東急大井町線「上野毛」歩10分
東急田園都市線「二子玉川」歩14分
|
Related links 関連リンク | | [Related Sites of this company] 【この会社の関連サイト】 |
Person in charge 担当者より | | Rep Doi SusumuHiroshi Age: question from the 30's customers ・ Every day to answer to suggestions, I am working hard. Answers that satisfy also multiplied by the approach from various fields from I understand the contents of the question ・ Proposed to you it is kept in mind and if you could. 担当者土肥 進宏年齢:30代お客様からの疑問・ご提案に答えられるように日々、努力しています。質問の内容を伺ってから多方面からもアプローチをかけて満足頂ける回答・提案をさせていただけたらと心掛けています。 |
Contact お問い合せ先 | | TEL: 0800-603-0575 [Toll free] mobile phone ・ Also available from PHS
Caller ID is not notified
Please contact the "saw SUUMO (Sumo)"
If it does not lead, If the real estate company TEL:0800-603-0575【通話料無料】携帯電話・PHSからもご利用いただけます
発信者番号は通知されません
「SUUMO(スーモ)を見た」と問い合わせください
つながらない方、不動産会社の方は
|
Building coverage, floor area ratio 建ぺい率・容積率 | | Fifty percent ・ Hundred percent 50%・100% |
Time residents 入居時期 | | Consultation 相談 |
Land of the right form 土地の権利形態 | | Ownership 所有権 |
Structure and method of construction 構造・工法 | | Wooden 2-story 木造2階建 |
Use district 用途地域 | | One low-rise 1種低層 |
Other limitations その他制限事項 | | Set-back: already セットバック:済 |
Overview and notices その他概要・特記事項 | | Contact: Doi SusumuHiroshi, Facilities: Public Water Supply, This sewage, City gas, Building confirmation number: first 12UDI2T Ken 01580, Parking: Garage 担当者:土肥 進宏、設備:公営水道、本下水、都市ガス、建築確認番号:第12UDI2T建01580、駐車場:車庫 |
Company profile 会社概要 | | <Marketing alliance (agency)> Minister of Land, Infrastructure and Transport (3) No. 006,185 (one company) National Housing Industry Association (Corporation) metropolitan area real estate Fair Trade Council member Asahi Housing Corporation Shinjuku 160-0023 Tokyo Nishi-Shinjuku, Shinjuku-ku, 1-19-6 Shinjuku Yamate building 7th floor <販売提携(代理)>国土交通大臣(3)第006185号(一社)全国住宅産業協会会員 (公社)首都圏不動産公正取引協議会加盟朝日住宅(株)新宿店〒160-0023 東京都新宿区西新宿1-19-6 山手新宿ビル7階 |
