New Homes » Kanto » Tokyo » Setagaya
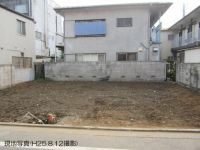 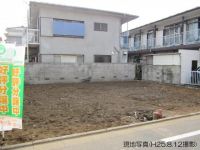
| | Setagaya-ku, Tokyo 東京都世田谷区 |
| Keio Line "Daitabashi" walk 4 minutes 京王線「代田橋」歩4分 |
| Station 4-minute walk. East contact road. Shaping land. LDK16 quires more. All room two-sided lighting. 駅徒歩4分。東側接道。整形地。LDK16帖以上。全居室2面採光。 |
| 2 along the line 3 station available, Commute ・ Convenient living environment in school. East contact road of shaping land. There is for the open feeling of the front road about 5m. LDK16 Pledge more leeway there 2SLDK + built-in garage. Not troubled for storage space with all the living room closet. There is a balcony on each floor and roof. We look forward to your inquiry. 2沿線3駅利用可能、通勤・通学に便利な住環境。東側接道の整形地。前面道路約5mの為開放感があります。LDK16帖以上のゆとりある2SLDK+ビルトインガレージ。全居室クローゼット付の為収納スペースに困りません。各階と屋上にバルコニーがございます。お問い合わせお待ちしております。 |
Features pickup 特徴ピックアップ | | 2 along the line more accessible / Facing south / System kitchen / All room storage / LDK15 tatami mats or more / Shaping land / Face-to-face kitchen / Toilet 2 places / 2-story / 2 or more sides balcony / Double-glazing / The window in the bathroom / Ventilation good / All living room flooring / Built garage / All room 6 tatami mats or more / Living stairs / Storeroom / All rooms are two-sided lighting / Maintained sidewalk 2沿線以上利用可 /南向き /システムキッチン /全居室収納 /LDK15畳以上 /整形地 /対面式キッチン /トイレ2ヶ所 /2階建 /2面以上バルコニー /複層ガラス /浴室に窓 /通風良好 /全居室フローリング /ビルトガレージ /全居室6畳以上 /リビング階段 /納戸 /全室2面採光 /整備された歩道 | Price 価格 | | 48,800,000 yen ・ 49,800,000 yen 4880万円・4980万円 | Floor plan 間取り | | 2LDK + S (storeroom) 2LDK+S(納戸) | Units sold 販売戸数 | | 2 units 2戸 | Total units 総戸数 | | 2 units 2戸 | Land area 土地面積 | | 54.32 sq m ・ 54.33 sq m (16.43 tsubo ・ 16.43 square meters) 54.32m2・54.33m2(16.43坪・16.43坪) | Building area 建物面積 | | 99.8 sq m ・ 103.26 sq m (30.18 tsubo ・ 31.23 square meters) 99.8m2・103.26m2(30.18坪・31.23坪) | Driveway burden-road 私道負担・道路 | | Road width: 5.0m, Public road 道路幅:5.0m、公道 | Completion date 完成時期(築年月) | | December 2013 2013年12月 | Address 住所 | | Setagaya-ku, Tokyo Hanegi 2 東京都世田谷区羽根木2 | Traffic 交通 | | Keio Line "Daitabashi" walk 4 minutes
Inokashira "Shindaita" walk 9 minutes
Inokashira "Higashimatsubara" walk 9 minutes 京王線「代田橋」歩4分
京王井の頭線「新代田」歩9分
京王井の頭線「東松原」歩9分
| Related links 関連リンク | | [Related Sites of this company] 【この会社の関連サイト】 | Person in charge 担当者より | | Rep Tsuboi Hisaaki Age: 30 Daigyokai experience: an easy-to-understand 12-year real estate, We try to be asked politely to introduce. Experience in the real estate industry will be 10 years, Tokyo of geography, Because such as asset value we have seen much, I think that you consult anything. 担当者坪井 久晃年齢:30代業界経験:12年不動産を分かりやすく、丁寧にご紹介させていただくことを心がけております。不動産業界での経験も10年になり、東京の地理、資産価値などをずっと見て参りましたので、何でもご相談いただければと思います。 | Contact お問い合せ先 | | TEL: 0800-602-5473 [Toll free] mobile phone ・ Also available from PHS
Caller ID is not notified
Please contact the "saw SUUMO (Sumo)"
If it does not lead, If the real estate company TEL:0800-602-5473【通話料無料】携帯電話・PHSからもご利用いただけます
発信者番号は通知されません
「SUUMO(スーモ)を見た」と問い合わせください
つながらない方、不動産会社の方は
| Expenses 諸費用 | | Leasehold rent (month): 14130 yen / Month 借地権賃料(月):14130円/月 | Building coverage, floor area ratio 建ぺい率・容積率 | | Kenpei rate: 80%, Volume ratio: 300% 建ペい率:80%、容積率:300% | Time residents 入居時期 | | Consultation 相談 | Land of the right form 土地の権利形態 | | Leasehold (Old), Leasehold period 20 years 賃借権(旧)、借地期間20年 | Structure and method of construction 構造・工法 | | Wooden three-story 木造3階建 | Use district 用途地域 | | Residential 近隣商業 | Land category 地目 | | Residential land 宅地 | Other limitations その他制限事項 | | Height district, Quasi-fire zones 高度地区、準防火地域 | Overview and notices その他概要・特記事項 | | Contact: Tsuboi Hisaaki, Building confirmation number: 13130160 ~ 2 担当者:坪井 久晃、建築確認番号:13130160 ~ 2 | Company profile 会社概要 | | <Mediation> Governor of Tokyo (1) No. 092462 (Ltd.) lead home Yubinbango153-0051 Meguro-ku, Tokyo Kamimeguro 5-26-21 Royal Palace <仲介>東京都知事(1)第092462号(株)リードホーム〒153-0051 東京都目黒区上目黒5-26-21 ロイヤルパレス |
Local appearance photo現地外観写真 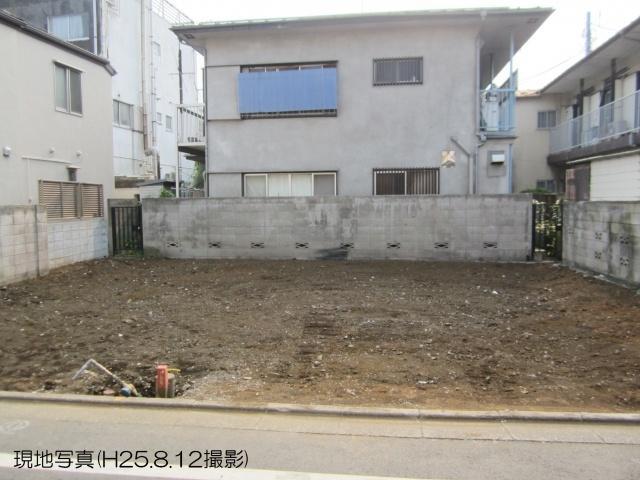 Local Photos
現地写真
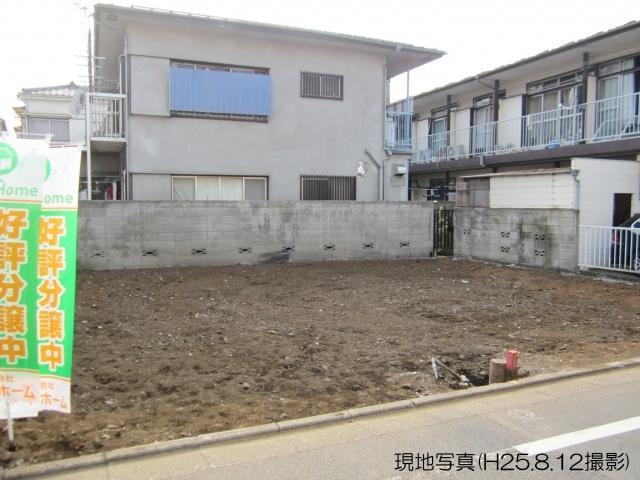 Local Photos
現地写真
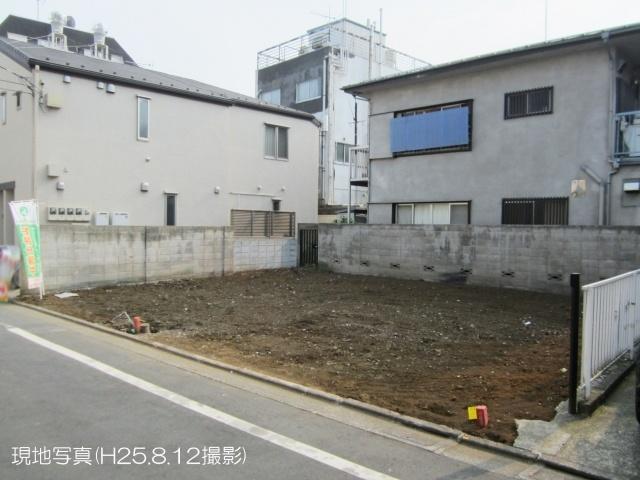 Local Photos
現地写真
Floor plan間取り図 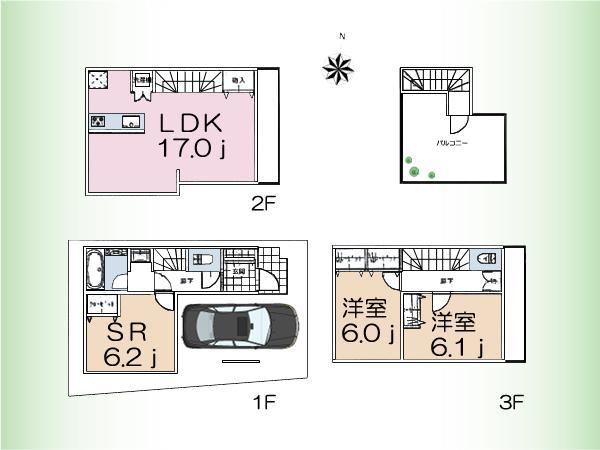 (1 Building), Price 48,800,000 yen, 2LDK+S, Land area 54.32 sq m , Building area 99.8 sq m
(1号棟)、価格4880万円、2LDK+S、土地面積54.32m2、建物面積99.8m2
Local photos, including front road前面道路含む現地写真 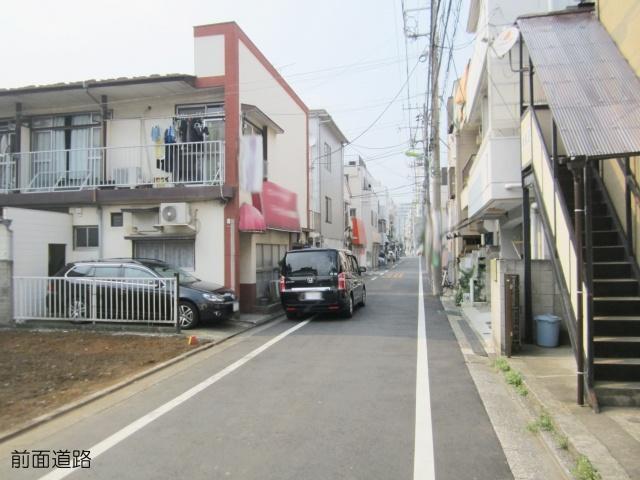 Frontal road
前面道路
Park公園 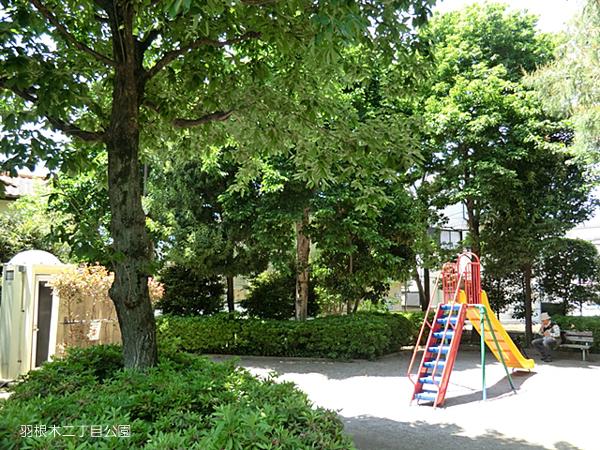 Hanegi 278m until chome park
羽根木二丁目公園まで278m
Floor plan間取り図 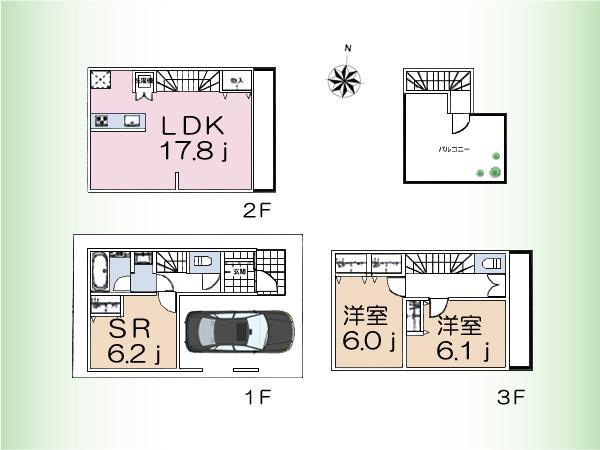 (Building 2), Price 49,800,000 yen, 2LDK+S, Land area 54.33 sq m , Building area 103.26 sq m
(2号棟)、価格4980万円、2LDK+S、土地面積54.33m2、建物面積103.26m2
Local photos, including front road前面道路含む現地写真 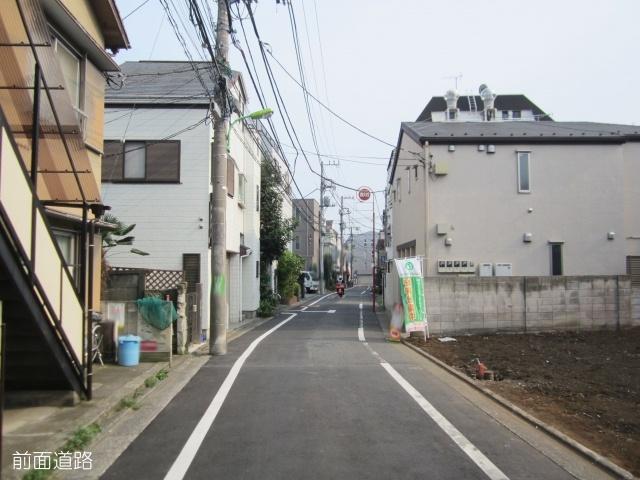 Frontal road
前面道路
Kindergarten ・ Nursery幼稚園・保育園 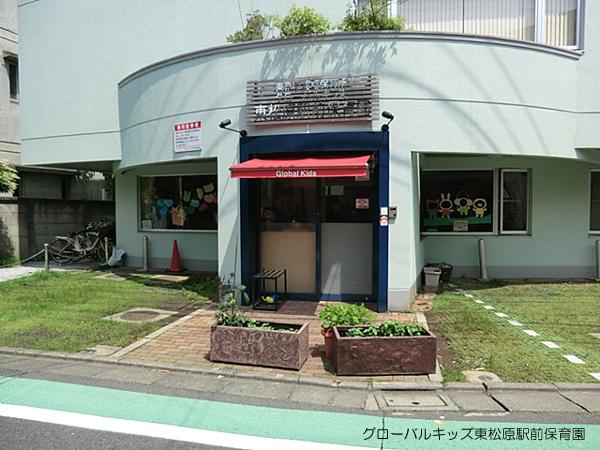 Global Kids Higashimatsubara until Station nursery 404m
グローバルキッズ東松原駅前保育園まで404m
Park公園 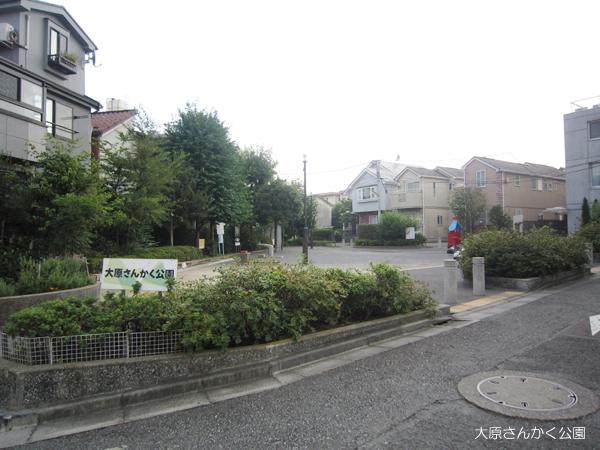 701m to Ohara's nuclear park
大原さんかく公園まで701m
Location
|











