New Homes » Kanto » Tokyo » Setagaya
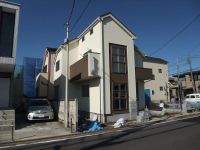 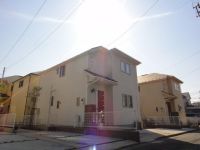
| | Setagaya-ku, Tokyo 東京都世田谷区 |
| Keio Line "Sakurajosui" walk 10 minutes 京王線「桜上水」歩10分 |
| Also there a subdivision of the total 8 compartment in the famous Sakurajosui 3-chome in the cherry trees. Station 10-minute walk, Front road is wide and 5m more than, It is also very convenient access at one entered was because it is located car from AraTama water road 桜並木でも有名な桜上水3丁目に全8区画の分譲地でございます。駅徒歩10分、前面道路は5m超と広く、荒玉水道道路から一本入った立地ですので車でのアクセスも非常に便利です |
| Yang per good, Flat to the station, Siemens south road, A quiet residential area, Around traffic fewer, Pre-ground survey, Year Available, LDK18 tatami mats or more, Energy-saving water heaters, System kitchen, All room storage, Or more before road 6m, Face-to-face kitchen, 3 face lighting, Barrier-free, Toilet 2 places, Bathroom 1 tsubo or more, 2-story, Double-glazing, Warm water washing toilet seat, The window in the bathroom, Leafy residential area, Ventilation good, All living room flooring, Good view, Walk-in closet, City gas, A large gap between the neighboring house, Flat terrain 陽当り良好、駅まで平坦、南側道路面す、閑静な住宅地、周辺交通量少なめ、地盤調査済、年内入居可、LDK18畳以上、省エネ給湯器、システムキッチン、全居室収納、前道6m以上、対面式キッチン、3面採光、バリアフリー、トイレ2ヶ所、浴室1坪以上、2階建、複層ガラス、温水洗浄便座、浴室に窓、緑豊かな住宅地、通風良好、全居室フローリング、眺望良好、ウォークインクロゼット、都市ガス、隣家との間隔が大きい、平坦地 |
Features pickup 特徴ピックアップ | | Pre-ground survey / Year Available / LDK18 tatami mats or more / Energy-saving water heaters / System kitchen / Yang per good / All room storage / Flat to the station / Siemens south road / A quiet residential area / Around traffic fewer / Or more before road 6m / Face-to-face kitchen / 3 face lighting / Barrier-free / Toilet 2 places / Bathroom 1 tsubo or more / 2-story / Double-glazing / Warm water washing toilet seat / The window in the bathroom / Leafy residential area / Ventilation good / All living room flooring / Good view / Walk-in closet / City gas / A large gap between the neighboring house / Flat terrain 地盤調査済 /年内入居可 /LDK18畳以上 /省エネ給湯器 /システムキッチン /陽当り良好 /全居室収納 /駅まで平坦 /南側道路面す /閑静な住宅地 /周辺交通量少なめ /前道6m以上 /対面式キッチン /3面採光 /バリアフリー /トイレ2ヶ所 /浴室1坪以上 /2階建 /複層ガラス /温水洗浄便座 /浴室に窓 /緑豊かな住宅地 /通風良好 /全居室フローリング /眺望良好 /ウォークインクロゼット /都市ガス /隣家との間隔が大きい /平坦地 | Price 価格 | | 55,800,000 yen ~ 63,800,000 yen 5580万円 ~ 6380万円 | Floor plan 間取り | | 3LDK 3LDK | Units sold 販売戸数 | | 5 units 5戸 | Total units 総戸数 | | 8 units 8戸 | Land area 土地面積 | | 82.19 sq m ~ 98.1 sq m (24.86 tsubo ~ 29.67 tsubo) (measured) 82.19m2 ~ 98.1m2(24.86坪 ~ 29.67坪)(実測) | Building area 建物面積 | | 80.28 sq m ~ 88.31 sq m (24.28 tsubo ~ 26.71 tsubo) (measured) 80.28m2 ~ 88.31m2(24.28坪 ~ 26.71坪)(実測) | Driveway burden-road 私道負担・道路 | | Road width: 6m ~ 6.2m, Concrete pavement 道路幅:6m ~ 6.2m、コンクリート舗装 | Completion date 完成時期(築年月) | | December 2013 2013年12月 | Address 住所 | | Setagaya-ku, Tokyo Sakurajosui 3 東京都世田谷区桜上水3 | Traffic 交通 | | Keio Line "Sakurajosui" walk 10 minutes
Setagaya Line Tokyu "Matsubara" walk 10 minutes
Keio Line "Shimotakaido" walk 14 minutes 京王線「桜上水」歩10分
東急世田谷線「松原」歩10分
京王線「下高井戸」歩14分
| Related links 関連リンク | | [Related Sites of this company] 【この会社の関連サイト】 | Person in charge 担当者より | | Rep Takusagawa Satoshi Age: 20 Daigyokai Experience: 3 years real estate one organism. I think that it is introducing mass of the force have of that person's effort in the best of by general mobilization. 担当者田草川 聡年齢:20代業界経験:3年不動産は一生物。その人の努力の持ってる力を総動員させての全力での紹介かたまりだと思います。 | Contact お問い合せ先 | | TEL: 0800-603-1478 [Toll free] mobile phone ・ Also available from PHS
Caller ID is not notified
Please contact the "saw SUUMO (Sumo)"
If it does not lead, If the real estate company TEL:0800-603-1478【通話料無料】携帯電話・PHSからもご利用いただけます
発信者番号は通知されません
「SUUMO(スーモ)を見た」と問い合わせください
つながらない方、不動産会社の方は
| Building coverage, floor area ratio 建ぺい率・容積率 | | Kenpei rate: 50%, Volume ratio: 100% 建ペい率:50%、容積率:100% | Time residents 入居時期 | | Consultation 相談 | Land of the right form 土地の権利形態 | | Ownership 所有権 | Use district 用途地域 | | One low-rise 1種低層 | Land category 地目 | | Residential land 宅地 | Overview and notices その他概要・特記事項 | | Contact: Takusagawa Satoshi, Building confirmation number: No. 55 担当者:田草川 聡、建築確認番号:55号 | Company profile 会社概要 | | <Mediation> Governor of Tokyo (7) No. 050593 (Corporation) Tokyo Metropolitan Government Building Lots and Buildings Transaction Business Association (Corporation) metropolitan area real estate Fair Trade Council member Shokusan best Inquiries center best home of (stock) Yubinbango180-0004 Musashino-shi, Tokyo Kichijojihon cho 1-17-12 Kichijoji Central second floor <仲介>東京都知事(7)第050593号(公社)東京都宅地建物取引業協会会員 (公社)首都圏不動産公正取引協議会加盟殖産のベストお問い合わせ窓口中央ベストホーム(株)〒180-0004 東京都武蔵野市吉祥寺本町1-17-12 吉祥寺セントラル2階 |
Same specifications photos (appearance)同仕様写真(外観) 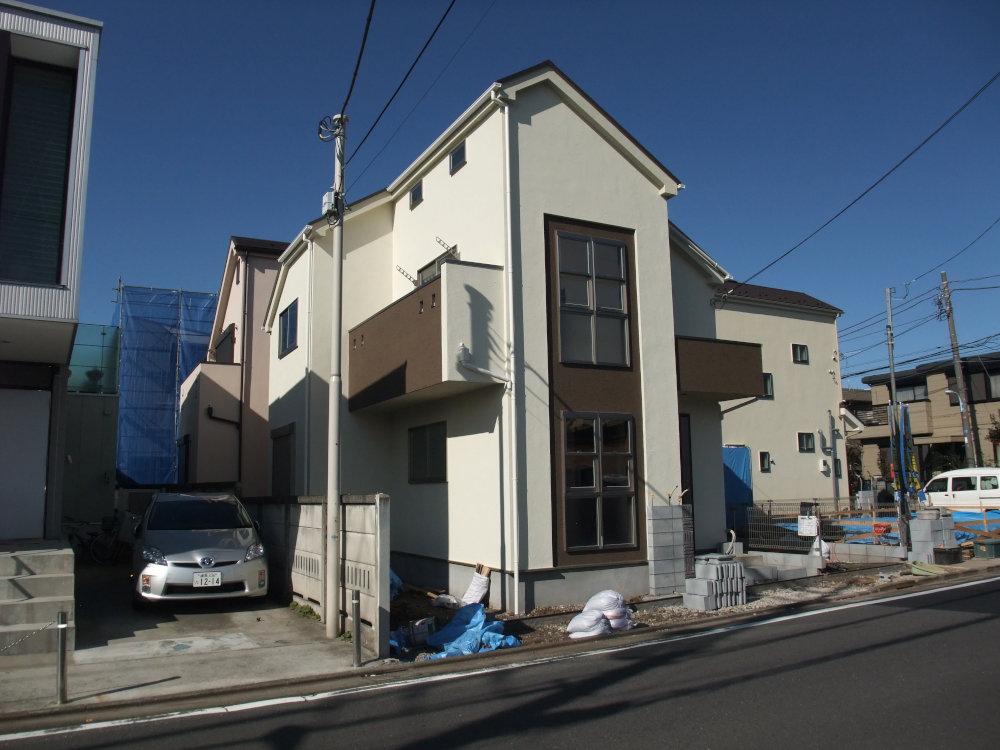 Newly built single-family Setagaya Sakurajosui 3-chome. All 8 compartment is remaining three buildings. But it will be construction cases, Chic design that has been carefully selected and timeless.
世田谷区桜上水3丁目の新築戸建。全8区画残り3棟です。施工例になりますが、飽きのこない選び抜かれたシックなデザインです。
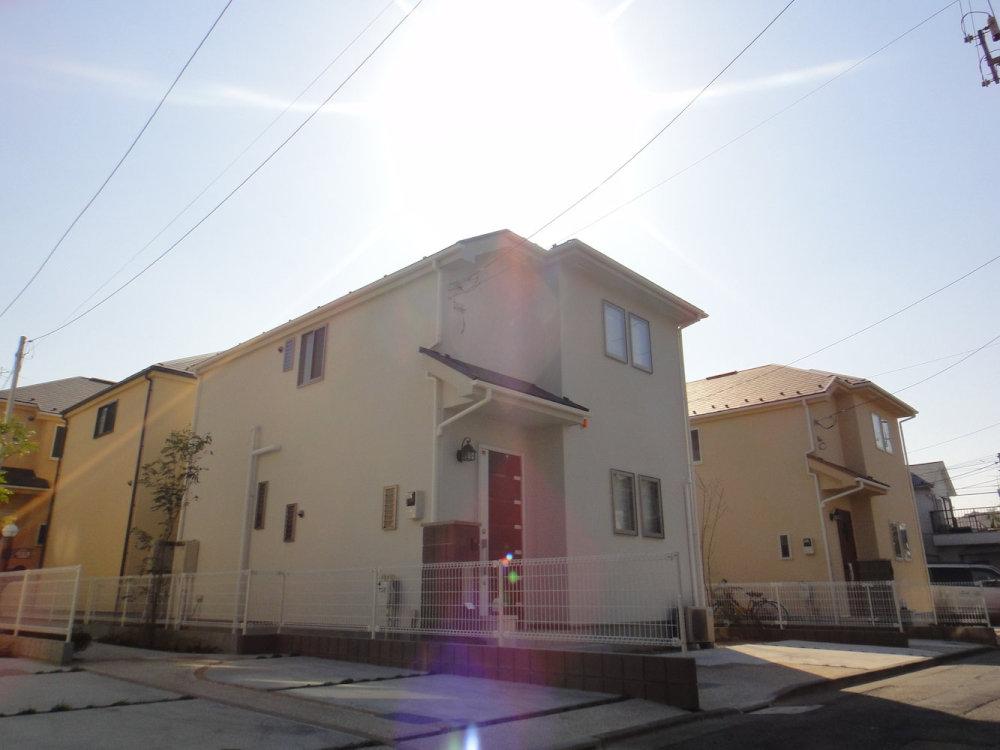 Inorganic design that eliminates all those useless
無駄なものを全て排除した無機質なデザイン
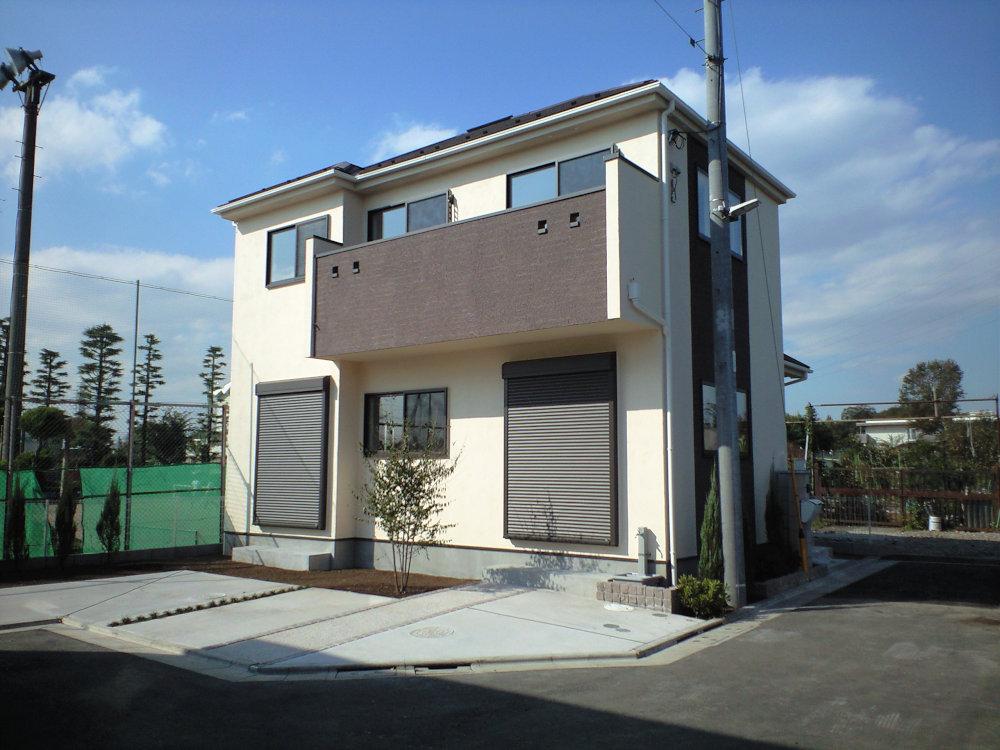 Warmth style with calmness
落着きのある温もりスタイル
Floor plan間取り図 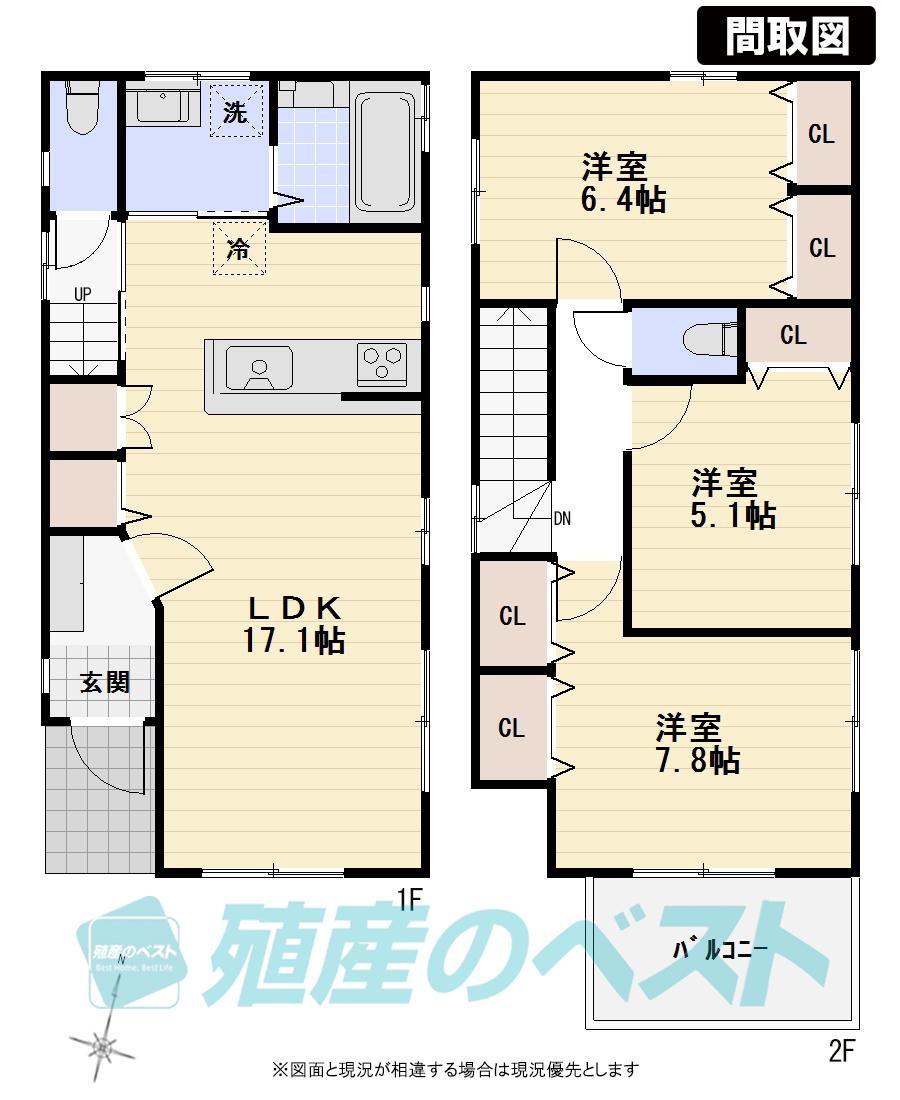 (Building 2), Price 63,800,000 yen, 3LDK, Land area 90.1 sq m , Building area 87.66 sq m
(2号棟)、価格6380万円、3LDK、土地面積90.1m2、建物面積87.66m2
Same specifications photos (appearance)同仕様写真(外観) 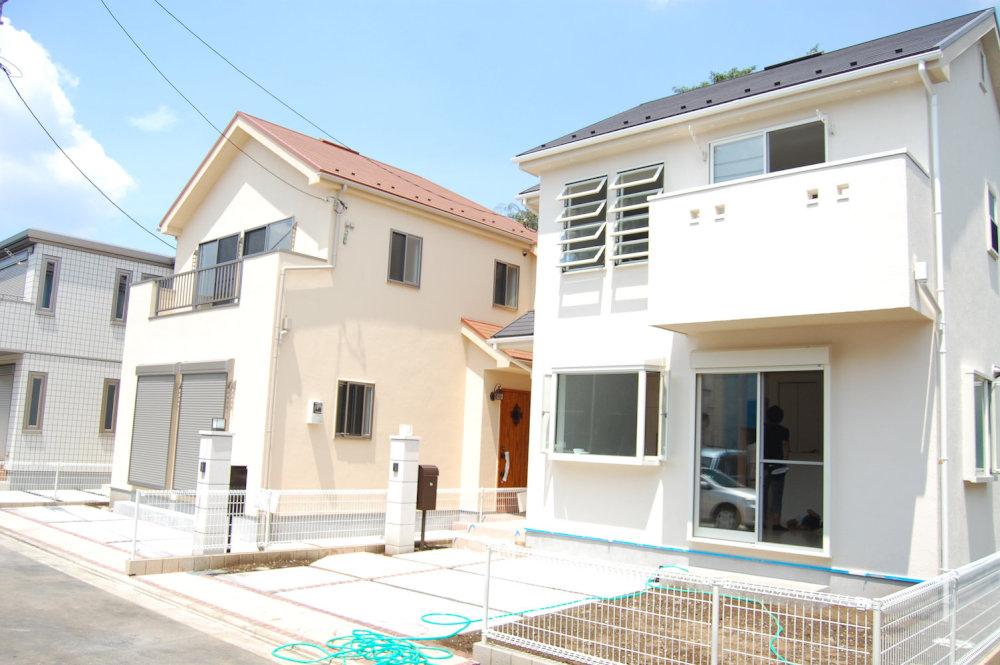 At home design to feel the familiarity
親しみを感じるアットホームデザイン
Same specifications photos (living)同仕様写真(リビング) 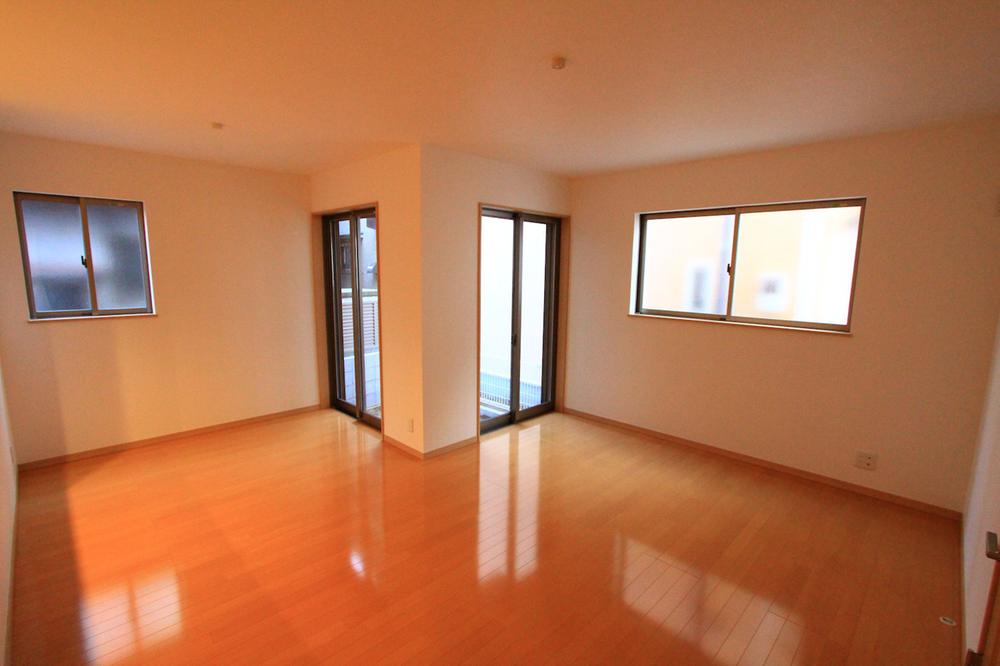 Spacious living room of the easy-to-use form
使いやすい形の広々リビング
Same specifications photo (kitchen)同仕様写真(キッチン) 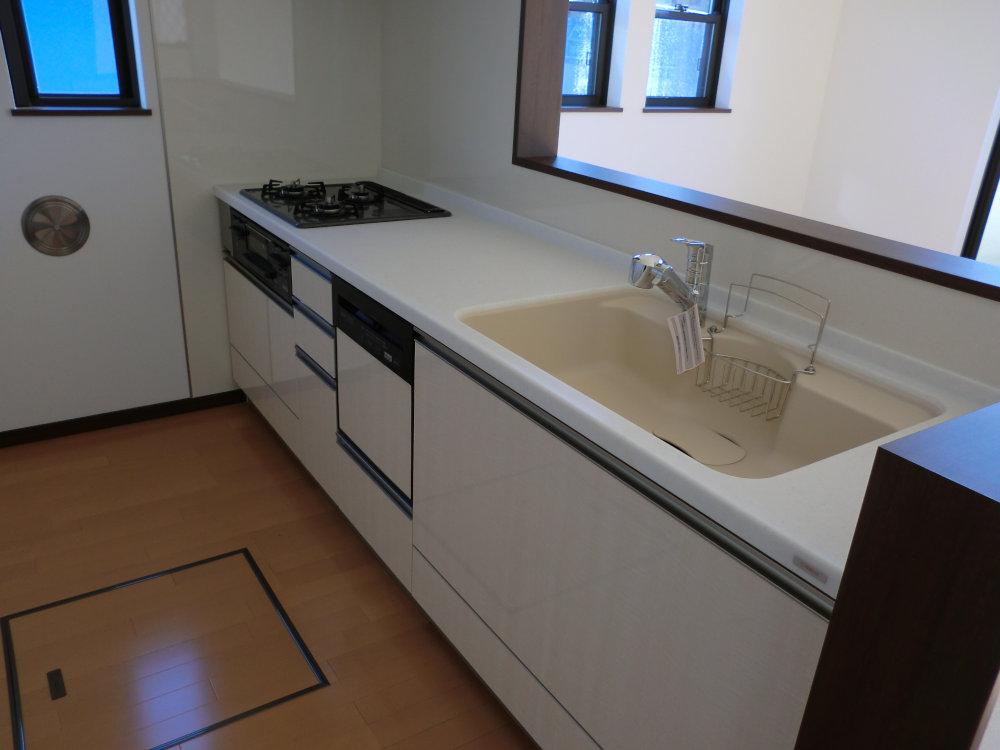 Face-to-face kitchen that can cherish family and petting
家族と触れ合いを大切にできる対面キッチン
Local photos, including front road前面道路含む現地写真 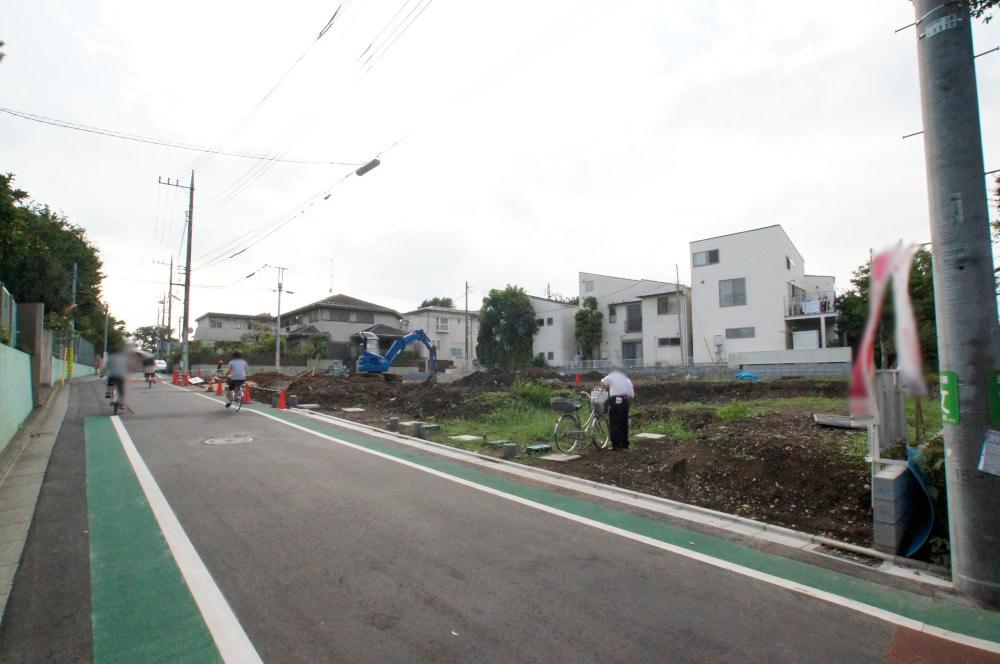 I front road is very pleasant doctor and refreshing
スッキリとした前面道路がとても気持ちいですね
Station駅 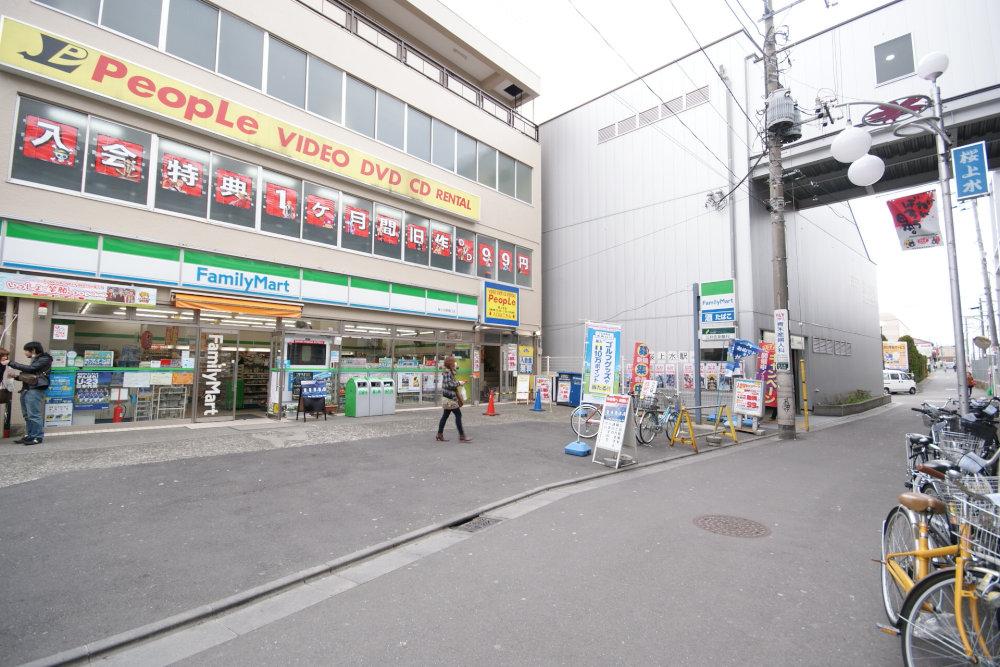 Keio Line "Sakurajosui" 800m to the station
京王線「桜上水」駅まで800m
Same specifications photos (Other introspection)同仕様写真(その他内観) 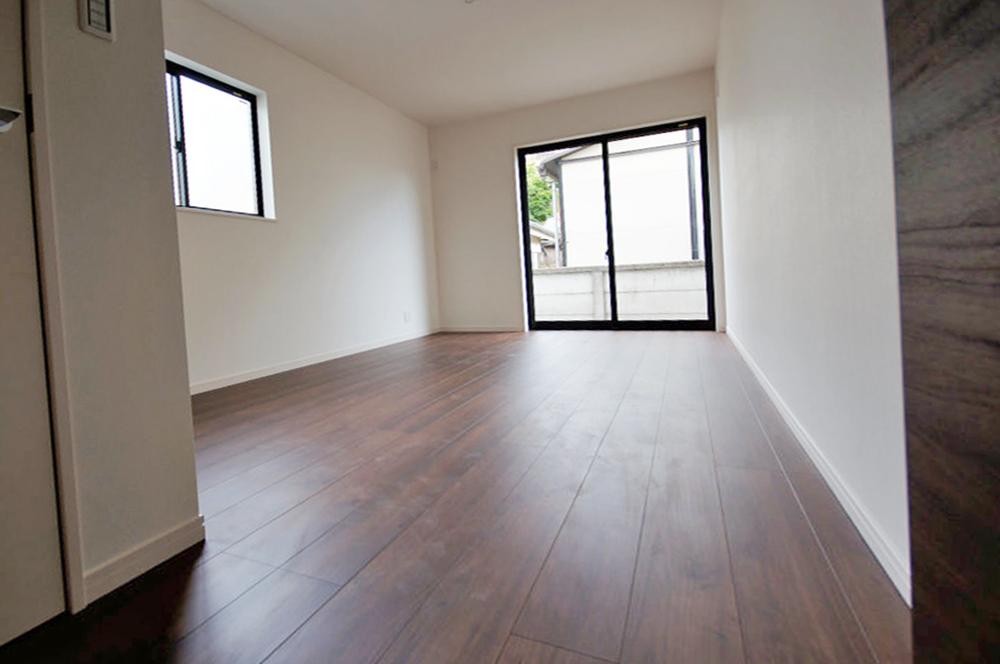 Brightly, Cozy living room
明るく、居心地の良い居室
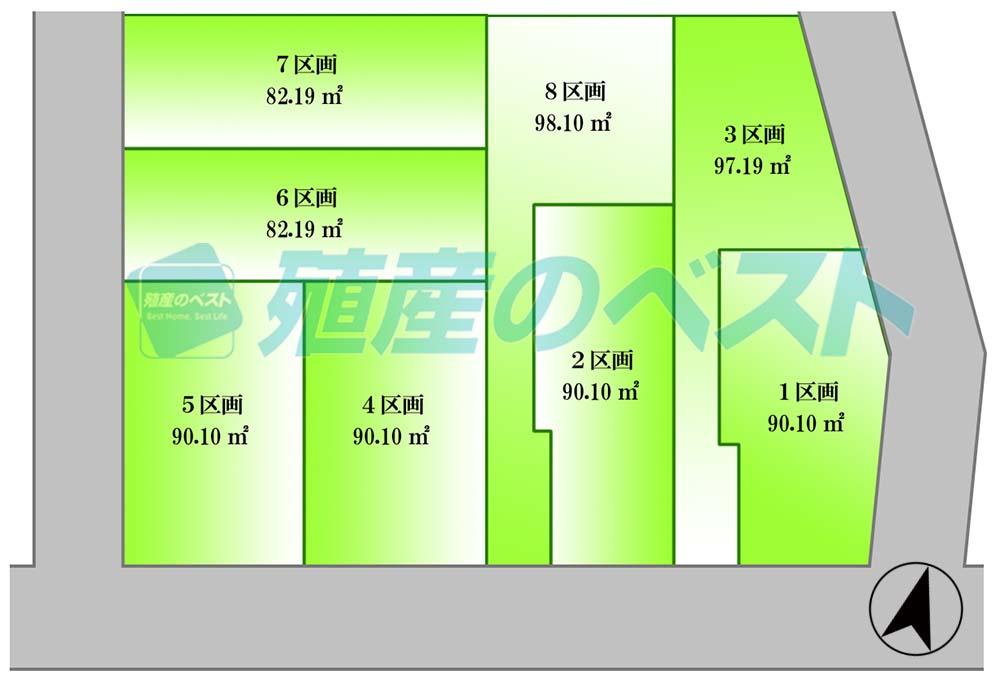 The entire compartment Figure
全体区画図
Floor plan間取り図 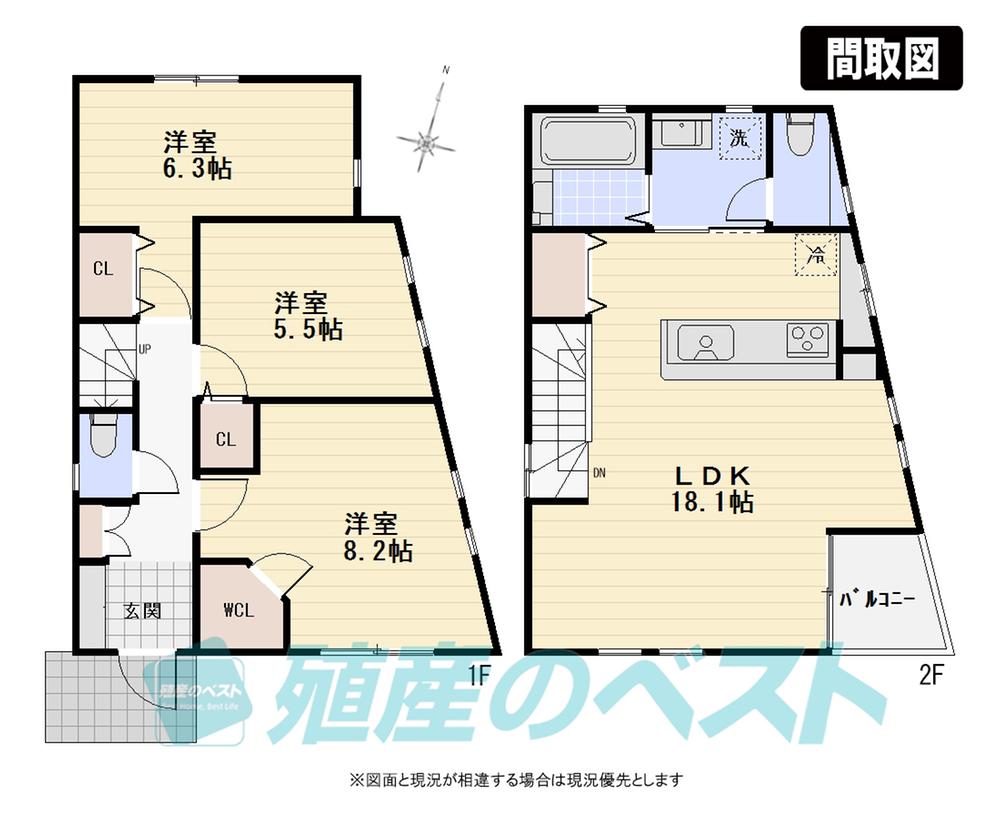 (3 Building), Price 56,800,000 yen, 3LDK, Land area 97.1 sq m , Building area 88.31 sq m
(3号棟)、価格5680万円、3LDK、土地面積97.1m2、建物面積88.31m2
Local appearance photo現地外観写真 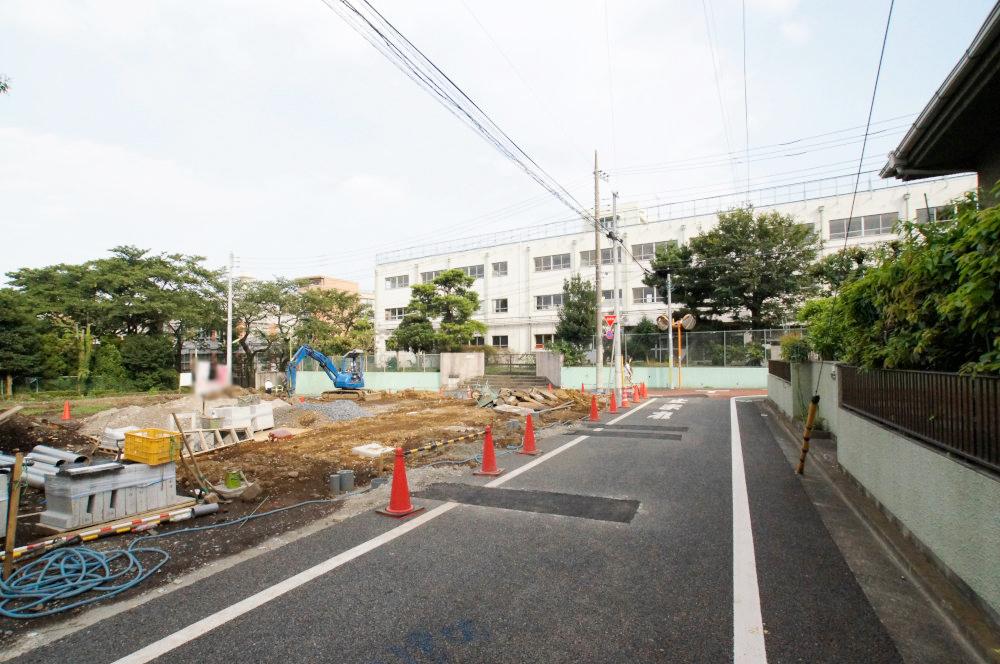 Open preeminent bright subdivision
開放感抜群な明るい分譲地
Same specifications photos (living)同仕様写真(リビング) 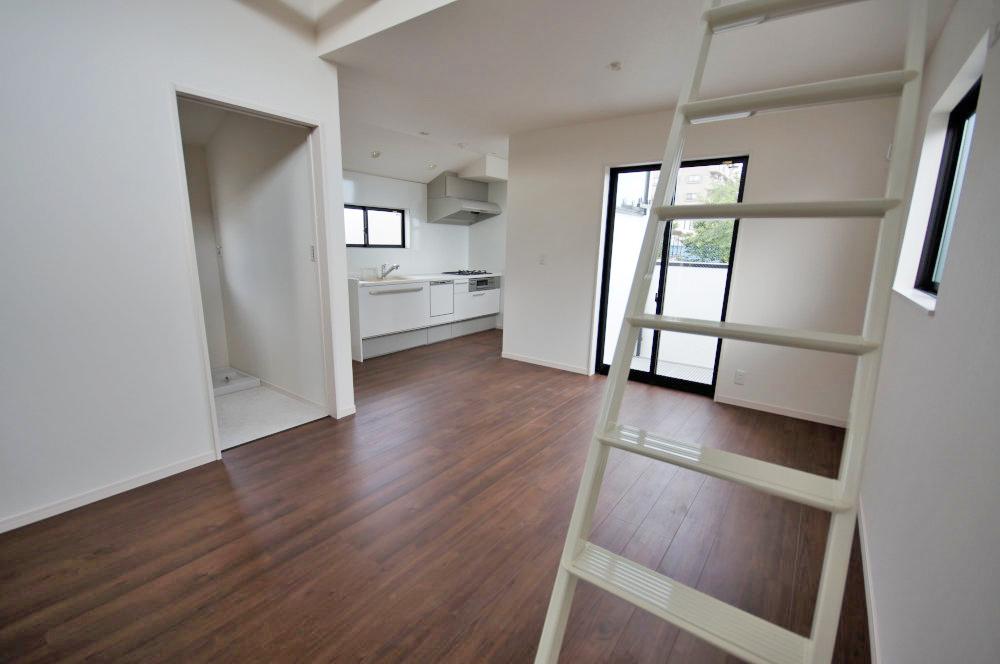 Birth and a nice smile release plan living is, Brightly, pleasant, And produce a healing space
放的なリビングが素敵な笑顔を生み、明るく、楽しい、そして癒しの空間を演出します
Same specifications photo (kitchen)同仕様写真(キッチン) 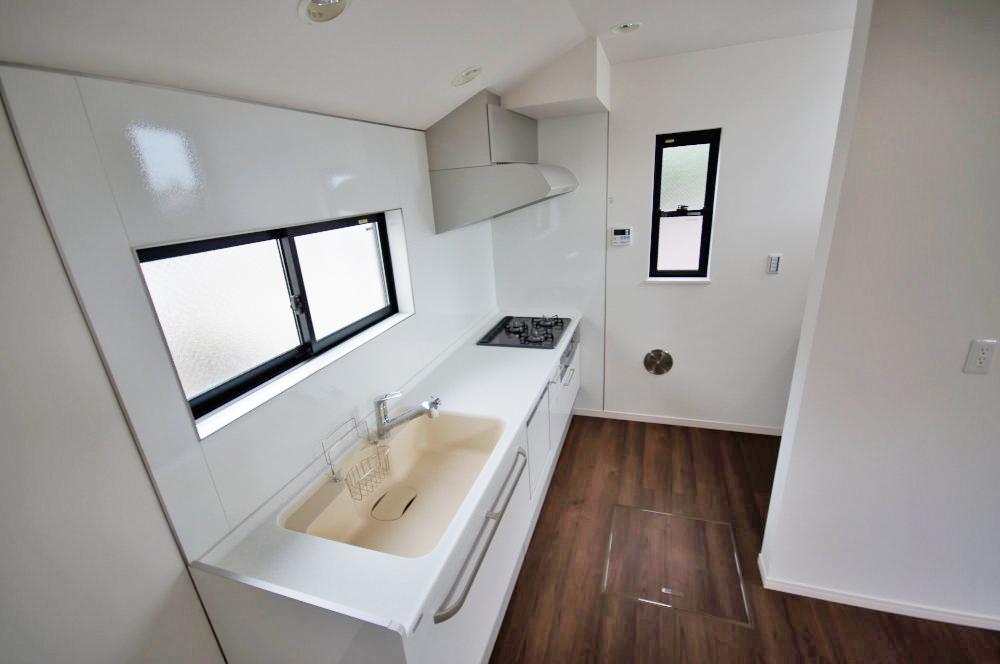 Wife to happy dishwasher ・ Faucet integrated washing machine. Is a breeze every day
奥様に嬉しい食洗機・水栓一体型洗浄機。毎日が楽々です
Shopping centreショッピングセンター 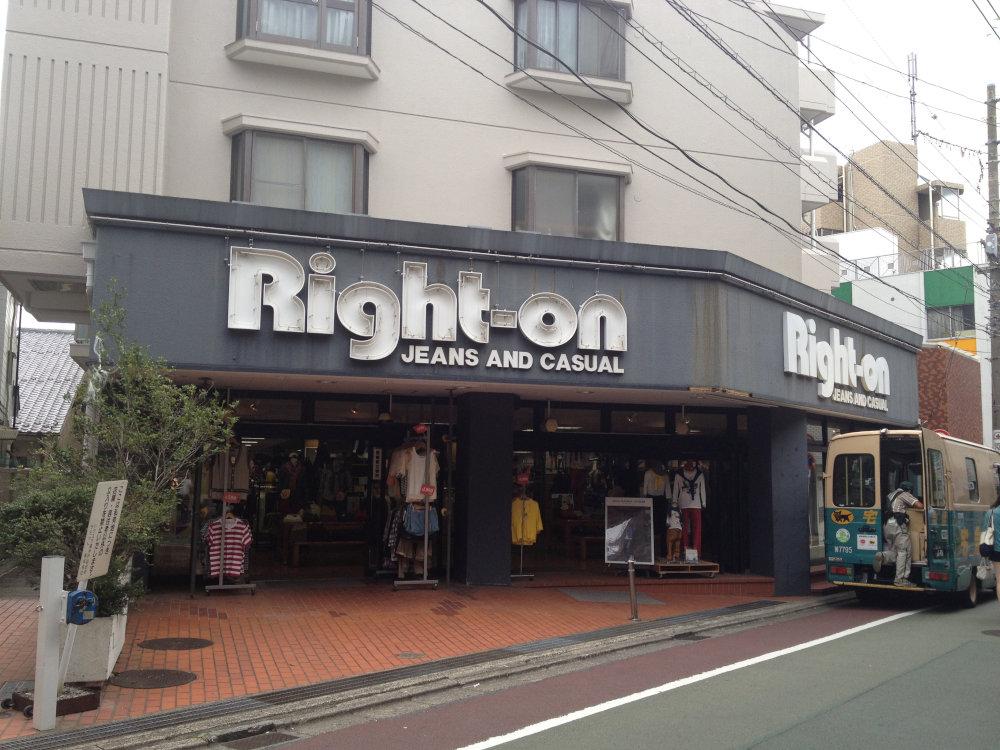 748m until the light on Shimotakaido shop
ライトオン下高井戸店まで748m
Same specifications photos (Other introspection)同仕様写真(その他内観) 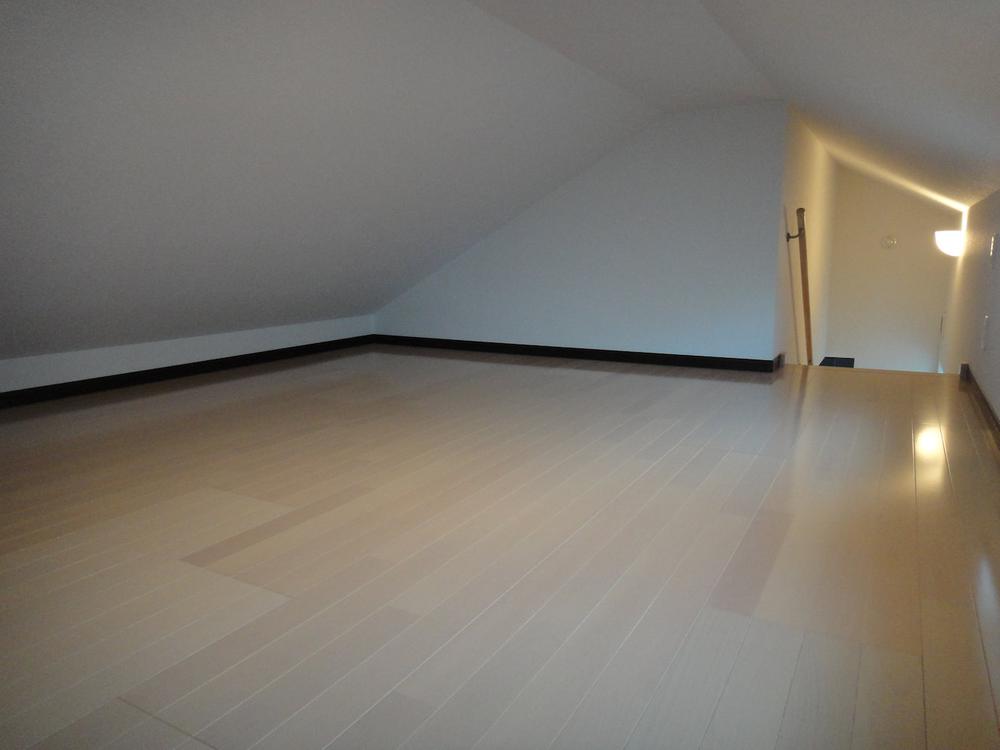 Storage capacity with plenty of loft. You can also use the secret base of children (laughs)
収納力たっぷりのロフト。お子様の秘密基地にも使えます(笑)
Floor plan間取り図 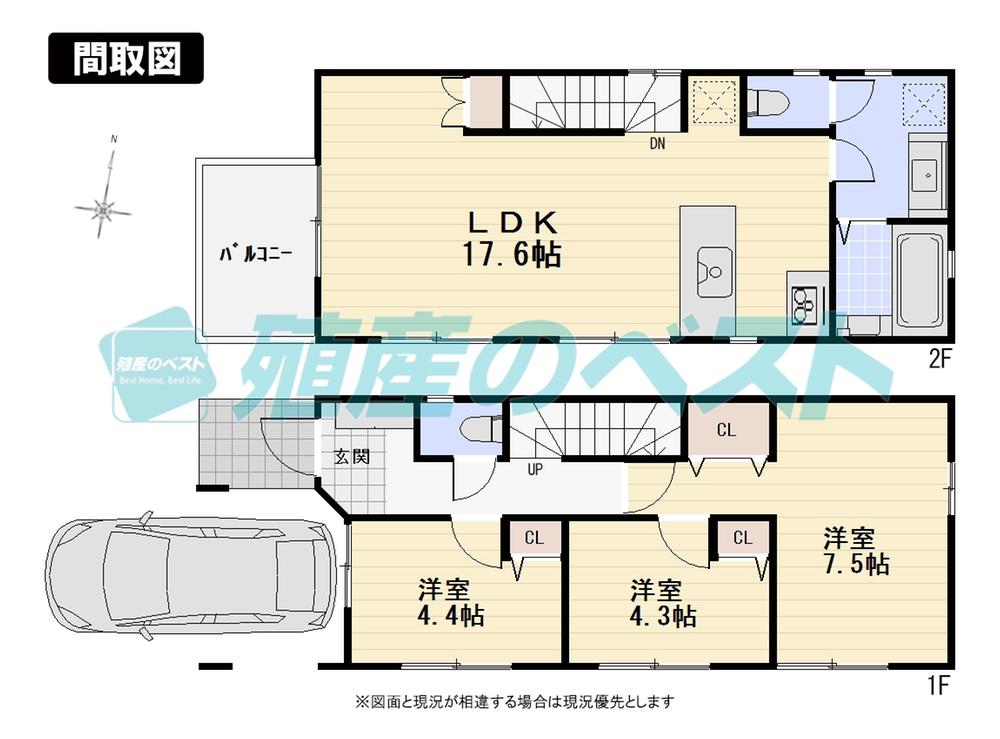 (6 Building), Price 56,800,000 yen, 3LDK, Land area 82.19 sq m , Building area 80.28 sq m
(6号棟)、価格5680万円、3LDK、土地面積82.19m2、建物面積80.28m2
Local appearance photo現地外観写真 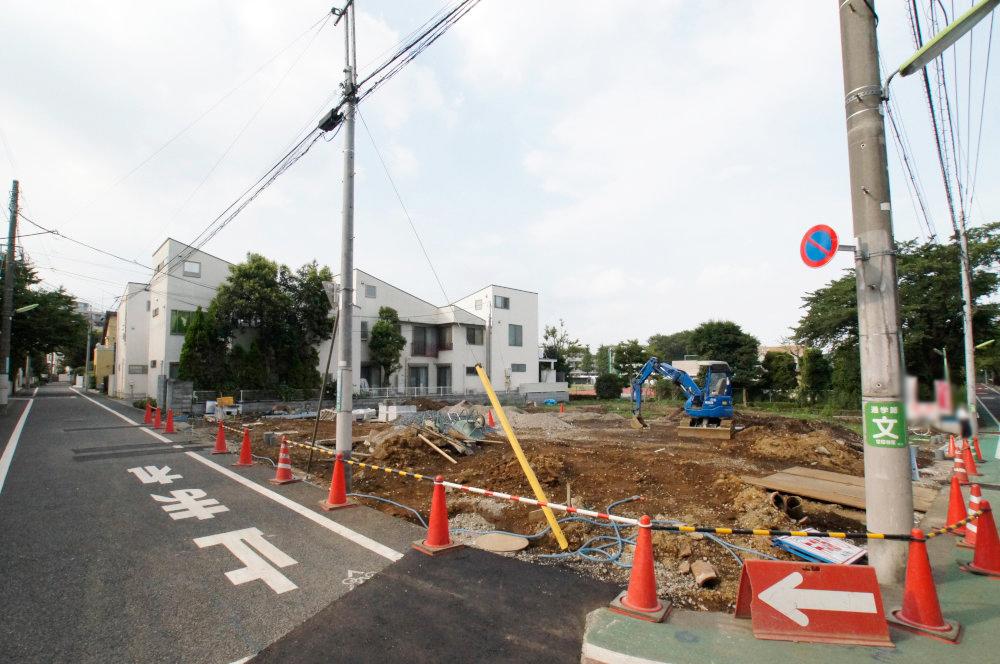 Anyway bright ・ Spacious front road
とにかく明るく・広々とした前面道路
Same specifications photos (living)同仕様写真(リビング) 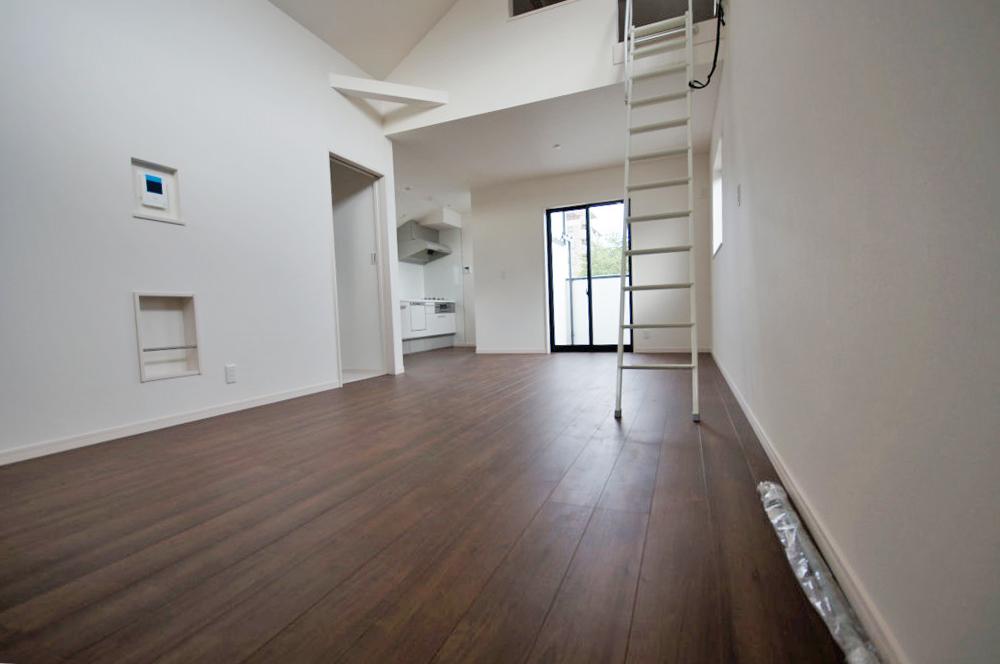 Open living gave birth a nice smile, Brightly, pleasant, And produce a healing space
開放的なリビングが素敵な笑顔を生み、明るく、楽しい、そして癒しの空間を演出します
Drug storeドラッグストア 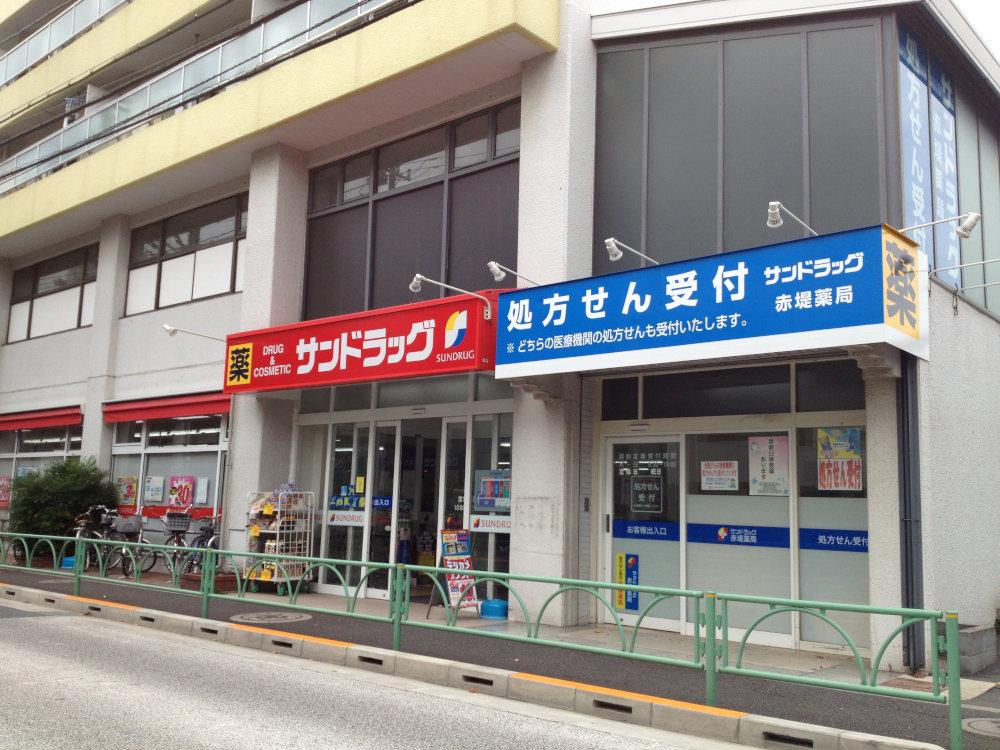 San drag until Akatsutsumi shop 698m
サンドラッグ赤堤店まで698m
Location
|






















