New Homes » Kanto » Tokyo » Setagaya
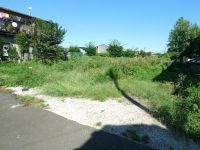 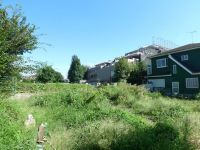
| | Setagaya-ku, Tokyo 東京都世田谷区 |
| Odakyu line "Chitosefunabashi" walk 14 minutes 小田急線「千歳船橋」歩14分 |
| ▼ atrium ・ High window at the open feeling of overflowing bright LDK face-to-face kitchen of specifications that can work while enjoy a conversation with the perfect space ▼ family to family reunion ▼ urban oasis "Kinutakoen" is within walking distance ▼吹き抜け・高窓で開放感あふれ明るいLDKは家族団らんにぴったりの空間▼ご家族と会話を楽しめながら作業ができる対面キッチンの仕様▼都会のオアシス「砧公園」が徒歩圏内 |
| ・ ‥ ... ━━━ ☆ ・ ‥ ... ━━━ ☆ Living environment are in place "Chitosefunabashi" ‥ ... ━━━ ☆ ・ ‥ ... ━━━ ☆ ▽ convenient living environment for shopping "Odakyu OX", There is a "Ozeki", Station mall also enhance ▽ lush environment is attractive One of the green road to represent the Setagaya "Osan River green road" "Umagotooyakesono", Town a large park as "Kinutakoen" are in place is dotted ▽ living ease Schools and hospitals, In public facilities also enhance our company such as Kumin Center and Library, Real estate experts ・ FP will be thorough support looking for your My Home. Please feel free to contact us. ・‥…━━━☆・‥…━━━☆ 住環境が整っている「千歳船橋」 ‥…━━━☆・‥…━━━☆▽お買い物に便利な住環境 「odakyu OX」、「オオゼキ」があり、駅前商店街も充実▽緑溢れる環境が魅力的 世田谷区を代表する緑道のひとつ「烏山川緑道」 「馬事公苑」、「砧公園」と大きな公園が点在▽暮らしやすさが整っている街 学校や病院、区民センターや図書館等の公共施設も充実弊社では、不動産の専門家・FPがあなたのマイホーム探しを徹底サポート致します。是非お気軽にお問い合わせくださいませ。 |
Features pickup 特徴ピックアップ | | Vibration Control ・ Seismic isolation ・ Earthquake resistant / LDK20 tatami mats or more / Yang per good / Shaping land / 3 face lighting / Toilet 2 places / 2-story / Warm water washing toilet seat / loft / Atrium / All living room flooring / Or more ceiling height 2.5m / City gas / Attic storage / Floor heating 制震・免震・耐震 /LDK20畳以上 /陽当り良好 /整形地 /3面採光 /トイレ2ヶ所 /2階建 /温水洗浄便座 /ロフト /吹抜け /全居室フローリング /天井高2.5m以上 /都市ガス /屋根裏収納 /床暖房 | Price 価格 | | 53,800,000 yen 5380万円 | Floor plan 間取り | | 3LDK 3LDK | Units sold 販売戸数 | | 1 units 1戸 | Total units 総戸数 | | 1 units 1戸 | Land area 土地面積 | | 73.49 sq m (measured) 73.49m2(実測) | Building area 建物面積 | | 85.48 sq m (measured) 85.48m2(実測) | Driveway burden-road 私道負担・道路 | | Nothing 無 | Completion date 完成時期(築年月) | | January 2014 2014年1月 | Address 住所 | | Setagaya-ku, Tokyo Sakuragaoka-4 東京都世田谷区桜丘4 | Traffic 交通 | | Odakyu line "Chitosefunabashi" walk 14 minutes
Tokyu "Kinutamachihigashi" walk 5 minutes 小田急線「千歳船橋」歩14分
東急バス「砧町東」歩5分 | Person in charge 担当者より | | Person in charge of real-estate and building FP Matsukawa Junpei Age: removes the anxiety of the 20s customers, As you can with a real estate purchase with confidence, We support every effort. Please do not hesitate to contact us no matter how trivial thing. 担当者宅建FP松川純平年齢:20代お客様の不安を取り除き、安心して不動産購入をして頂けるよう、全力でサポート致します。どんなに些細なことでもお気軽にお問い合わせくださいませ。 | Contact お問い合せ先 | | TEL: 0800-603-7091 [Toll free] mobile phone ・ Also available from PHS
Caller ID is not notified
Please contact the "saw SUUMO (Sumo)"
If it does not lead, If the real estate company TEL:0800-603-7091【通話料無料】携帯電話・PHSからもご利用いただけます
発信者番号は通知されません
「SUUMO(スーモ)を見た」と問い合わせください
つながらない方、不動産会社の方は
| Building coverage, floor area ratio 建ぺい率・容積率 | | 60% ・ 150% 60%・150% | Time residents 入居時期 | | January 2014 2014年1月 | Land of the right form 土地の権利形態 | | Ownership 所有権 | Structure and method of construction 構造・工法 | | Wooden 2-story 木造2階建 | Use district 用途地域 | | One low-rise 1種低層 | Overview and notices その他概要・特記事項 | | Contact: Matsukawa Junpei, Building confirmation number: H24A-JK.eX01710-01, Parking: Garage 担当者:松川純平、建築確認番号:H24A-JK.eX01710-01、駐車場:車庫 | Company profile 会社概要 | | <Mediation> Governor of Tokyo (2) No. 086581 (Ltd.) ad cast Yubinbango150-0022 Shibuya-ku, Tokyo Ebisuminami 1-25-1 <仲介>東京都知事(2)第086581号(株)アドキャスト〒150-0022 東京都渋谷区恵比寿南1-25-1 |
Local appearance photo現地外観写真 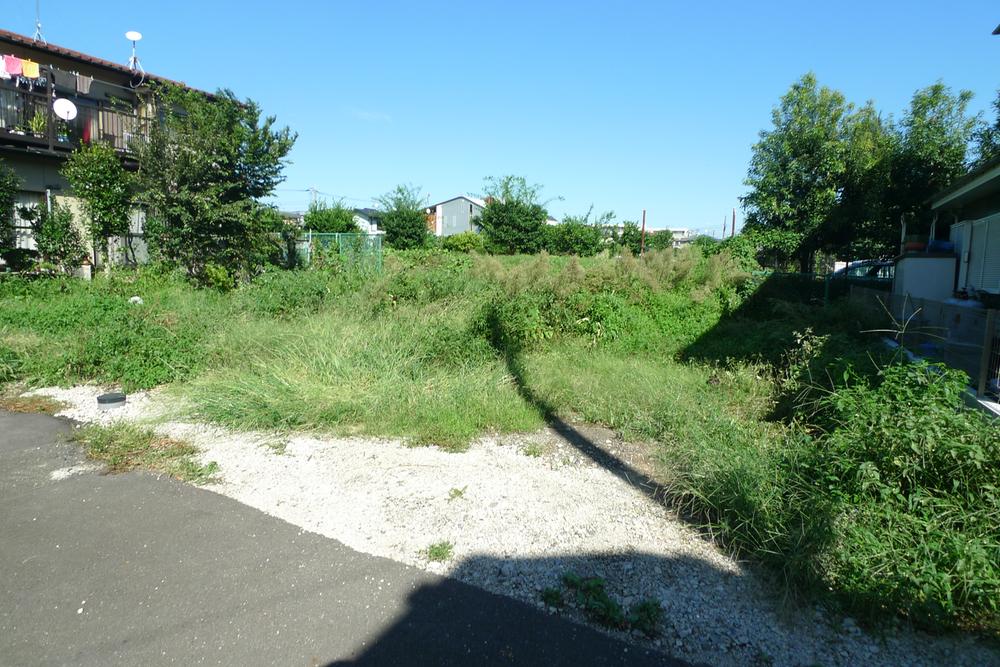 Local (September 2013) Shooting
現地(2013年9月)撮影
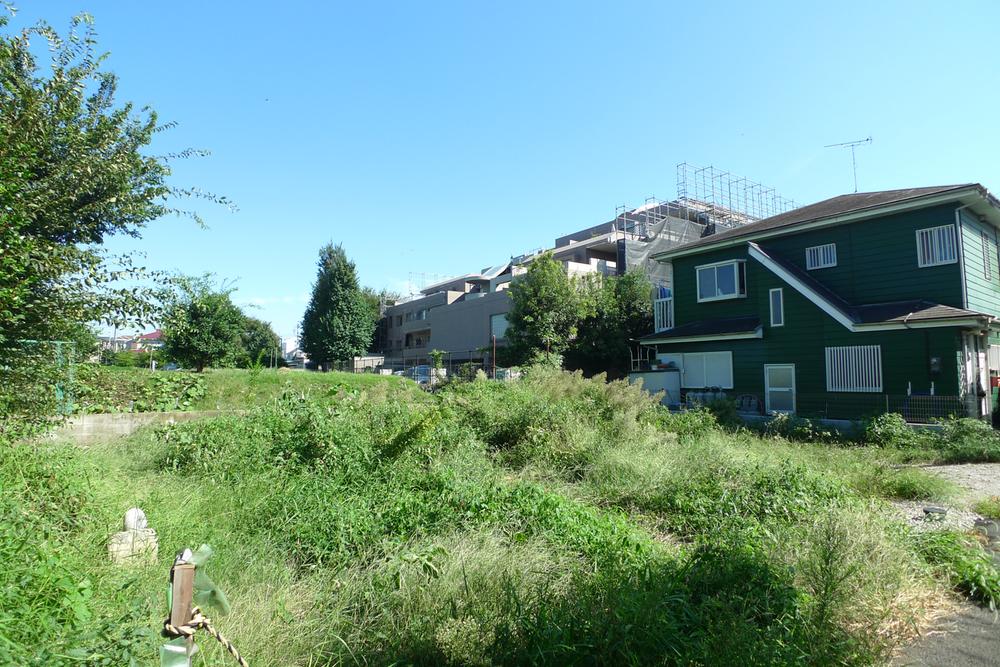 Local (September 2013) Shooting
現地(2013年9月)撮影
Local photos, including front road前面道路含む現地写真 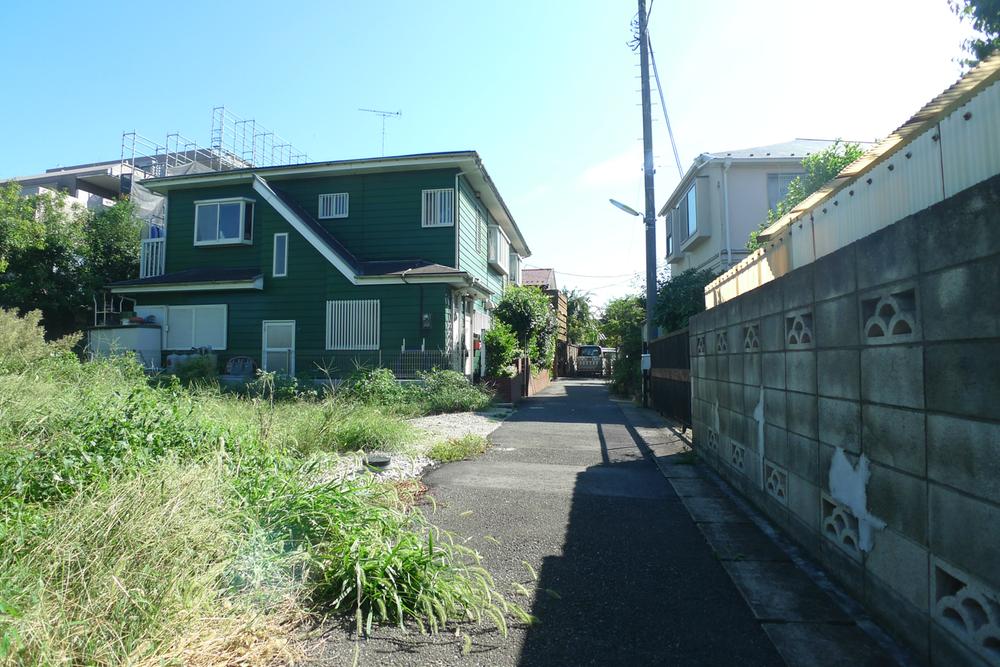 Local (September 2013) Shooting
現地(2013年9月)撮影
Floor plan間取り図 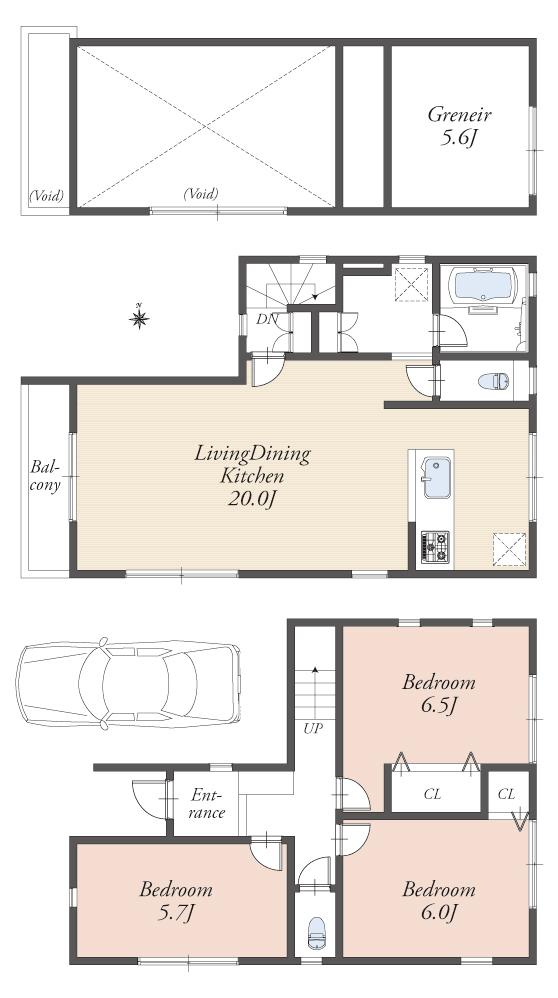 53,800,000 yen, 3LDK, Land area 73.49 sq m , Spacious LDK of building area 85.48 sq m 20 Pledge
5380万円、3LDK、土地面積73.49m2、建物面積85.48m2 20帖の広々LDK
Station駅 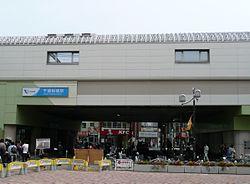 1200m to Chitosefunabashi Station
千歳船橋駅まで1200m
Compartment figure区画図 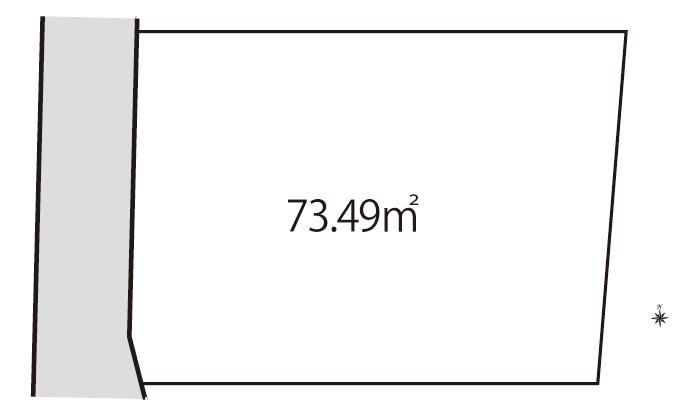 53,800,000 yen, 3LDK, Land area 73.49 sq m , Shaping land of building area 85.48 sq m about 73 sq m
5380万円、3LDK、土地面積73.49m2、建物面積85.48m2 約73m2の整形地
Location
|







