New Homes » Kanto » Tokyo » Setagaya
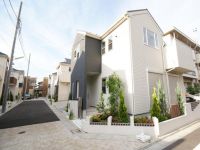 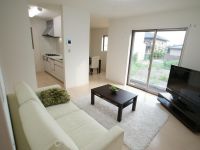
| | Setagaya-ku, Tokyo 東京都世田谷区 |
| Keio Line "Roka park" walk 12 minutes 京王線「芦花公園」歩12分 |
| There is a green and quiet residential area of the property. You can use a flat 35S interest A plan in the building specifications that have acquired also the best grade seismic grade and energy-saving measures grade. 緑豊かで閑静な住宅地の物件でございます。耐震等級や省エネルギー対策等級も最も良い等級を取得している建物仕様でフラット35S金利Aプランをご利用できます。 |
| Corresponding to the flat-35S, Pre-ground survey, Vibration Control ・ Seismic isolation ・ Earthquake resistant, Year Available, Energy-saving water heaters, Super close, System kitchen, Bathroom Dryer, Yang per good, All room storage, Flat to the station, A quiet residential area, LDK15 tatami mats or more, Or more before road 6m, Face-to-face kitchen, 3 face lighting, Barrier-free, Toilet 2 places, Bathroom 1 tsubo or more, 2-story, South balcony, Double-glazing, Warm water washing toilet seat, Underfloor Storage, The window in the bathroom, TV monitor interphone, Leafy residential area, Ventilation good, Good view, Dish washing dryer, City gas, A large gap between the neighboring house, Maintained sidewalk, Flat terrain, Attic storage, Floor heating フラット35Sに対応、地盤調査済、制震・免震・耐震、年内入居可、省エネ給湯器、スーパーが近い、システムキッチン、浴室乾燥機、陽当り良好、全居室収納、駅まで平坦、閑静な住宅地、LDK15畳以上、前道6m以上、対面式キッチン、3面採光、バリアフリー、トイレ2ヶ所、浴室1坪以上、2階建、南面バルコニー、複層ガラス、温水洗浄便座、床下収納、浴室に窓、TVモニタ付インターホン、緑豊かな住宅地、通風良好、眺望良好、食器洗乾燥機、都市ガス、隣家との間隔が大きい、整備された歩道、平坦地、屋根裏収納、床暖房 |
Features pickup 特徴ピックアップ | | Corresponding to the flat-35S / Pre-ground survey / Vibration Control ・ Seismic isolation ・ Earthquake resistant / Year Available / Energy-saving water heaters / Super close / System kitchen / Bathroom Dryer / Yang per good / All room storage / Flat to the station / A quiet residential area / LDK15 tatami mats or more / Or more before road 6m / Face-to-face kitchen / 3 face lighting / Barrier-free / Toilet 2 places / Bathroom 1 tsubo or more / 2-story / South balcony / Double-glazing / Warm water washing toilet seat / Underfloor Storage / The window in the bathroom / TV monitor interphone / Leafy residential area / Ventilation good / Good view / Dish washing dryer / City gas / A large gap between the neighboring house / Maintained sidewalk / Flat terrain / Attic storage / Floor heating フラット35Sに対応 /地盤調査済 /制震・免震・耐震 /年内入居可 /省エネ給湯器 /スーパーが近い /システムキッチン /浴室乾燥機 /陽当り良好 /全居室収納 /駅まで平坦 /閑静な住宅地 /LDK15畳以上 /前道6m以上 /対面式キッチン /3面採光 /バリアフリー /トイレ2ヶ所 /浴室1坪以上 /2階建 /南面バルコニー /複層ガラス /温水洗浄便座 /床下収納 /浴室に窓 /TVモニタ付インターホン /緑豊かな住宅地 /通風良好 /眺望良好 /食器洗乾燥機 /都市ガス /隣家との間隔が大きい /整備された歩道 /平坦地 /屋根裏収納 /床暖房 | Price 価格 | | 56,800,000 yen ~ 65,500,000 yen 5680万円 ~ 6550万円 | Floor plan 間取り | | 3LDK ~ 4LDK 3LDK ~ 4LDK | Units sold 販売戸数 | | 4 units 4戸 | Total units 総戸数 | | 7 units 7戸 | Land area 土地面積 | | 105.03 sq m ~ 106.06 sq m (31.77 tsubo ~ 32.08 tsubo) (measured) 105.03m2 ~ 106.06m2(31.77坪 ~ 32.08坪)(実測) | Building area 建物面積 | | 86.42 sq m ~ 101.19 sq m (26.14 tsubo ~ 30.60 tsubo) (measured) 86.42m2 ~ 101.19m2(26.14坪 ~ 30.60坪)(実測) | Driveway burden-road 私道負担・道路 | | Road width: 6m ・ 6m, Asphaltic pavement 道路幅:6m・6m、アスファルト舗装 | Completion date 完成時期(築年月) | | December 2013 2013年12月 | Address 住所 | | Setagaya-ku, Tokyo Kasuya 2 東京都世田谷区粕谷2 | Traffic 交通 | | Keio Line "Roka park" walk 12 minutes
Keio Line "Hachimanyama" walk 11 minutes
Keio Line "Osan Chitose" walk 15 minutes 京王線「芦花公園」歩12分
京王線「八幡山」歩11分
京王線「千歳烏山」歩15分
| Related links 関連リンク | | [Related Sites of this company] 【この会社の関連サイト】 | Person in charge 担当者より | | Rep Murata KoAtsushi Age: 30 Daigyokai experience: we are committed to work committed to four years courteous. Action force there is a self-confidence that does not lose to anyone! 担当者村田 公毅年齢:30代業界経験:4年親切丁寧を心がけ仕事に取り組んでおります。行動力はだれにも負けない自信があります! | Contact お問い合せ先 | | TEL: 0800-603-1478 [Toll free] mobile phone ・ Also available from PHS
Caller ID is not notified
Please contact the "saw SUUMO (Sumo)"
If it does not lead, If the real estate company TEL:0800-603-1478【通話料無料】携帯電話・PHSからもご利用いただけます
発信者番号は通知されません
「SUUMO(スーモ)を見た」と問い合わせください
つながらない方、不動産会社の方は
| Building coverage, floor area ratio 建ぺい率・容積率 | | Kenpei rate: 50%, Volume ratio: 100% 建ペい率:50%、容積率:100% | Time residents 入居時期 | | Consultation 相談 | Land of the right form 土地の権利形態 | | Ownership 所有権 | Use district 用途地域 | | One low-rise 1種低層 | Land category 地目 | | Residential land 宅地 | Overview and notices その他概要・特記事項 | | Contact: Murata KoAtsushi, Building confirmation number: H25SHC110367 担当者:村田 公毅、建築確認番号:H25SHC110367 | Company profile 会社概要 | | <Mediation> Governor of Tokyo (7) No. 050593 (Corporation) Tokyo Metropolitan Government Building Lots and Buildings Transaction Business Association (Corporation) metropolitan area real estate Fair Trade Council member Shokusan best Inquiries center best home of (stock) Yubinbango180-0004 Musashino-shi, Tokyo Kichijojihon cho 1-17-12 Kichijoji Central second floor <仲介>東京都知事(7)第050593号(公社)東京都宅地建物取引業協会会員 (公社)首都圏不動産公正取引協議会加盟殖産のベストお問い合わせ窓口中央ベストホーム(株)〒180-0004 東京都武蔵野市吉祥寺本町1-17-12 吉祥寺セントラル2階 |
Same specifications photos (appearance)同仕様写真(外観) 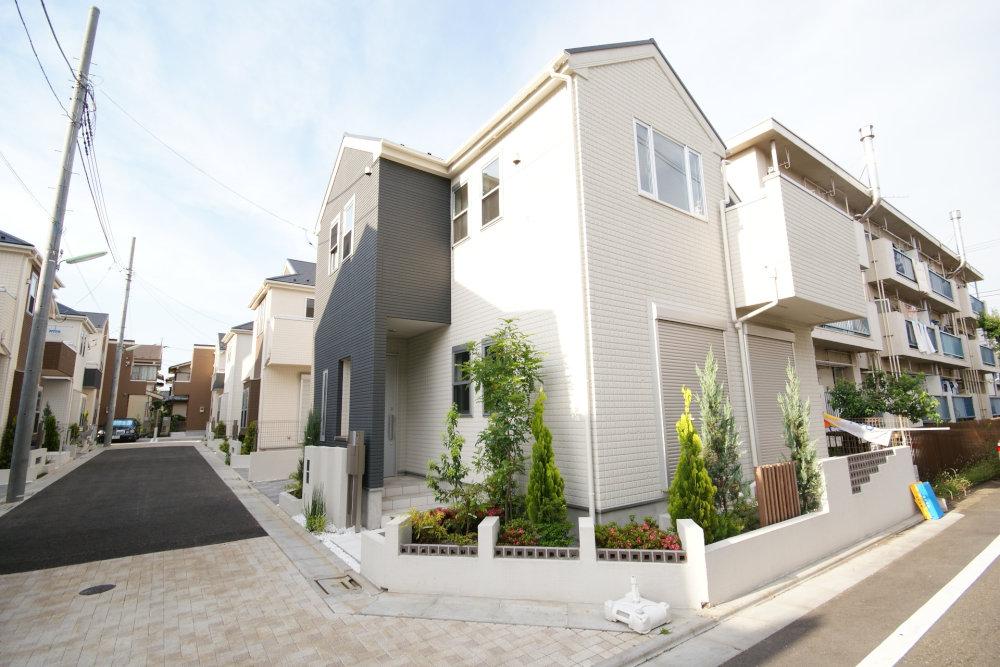 Newly built single-family Setagaya Kasuya 2-chome. The outer wall of the stylish and bright image. (Construction cases) there is also available in close to possible preview of construction cases so please feel free to contact us.
世田谷区粕谷2丁目の新築戸建。スタイリッシュかつ明るいイメージの外壁。(施工例)近隣に内覧可能な施工例のご用意もございますのでお気軽にお問合せ下さい。
Same specifications photos (living)同仕様写真(リビング) 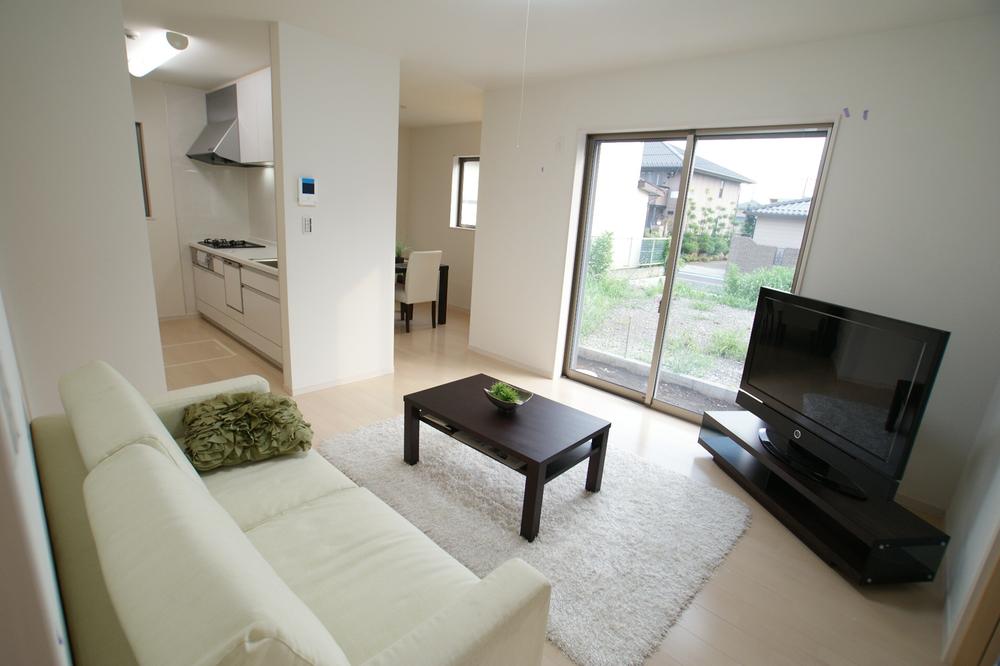 Popular counter kitchen. Conversation also momentum with nature (construction cases)
人気のカウンターキッチン。会話も自然とはずみます(施工例)
Same specifications photos (Other introspection)同仕様写真(その他内観) 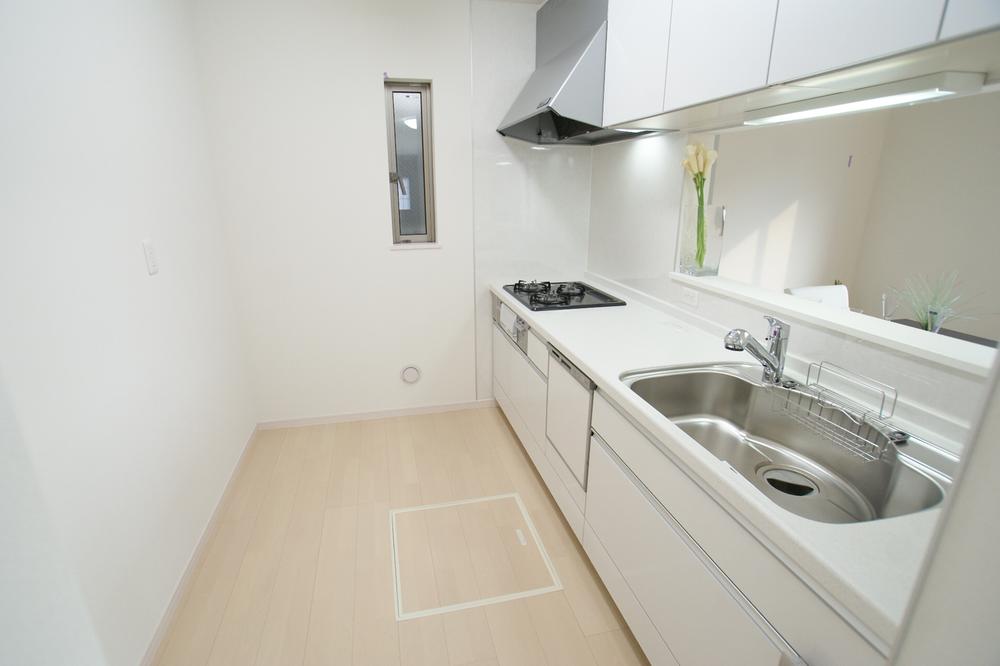 Stylish system kitchen with a dishwasher (construction cases)
食洗機付きのスタイリッシュなシステムキッチン(施工例)
Floor plan間取り図 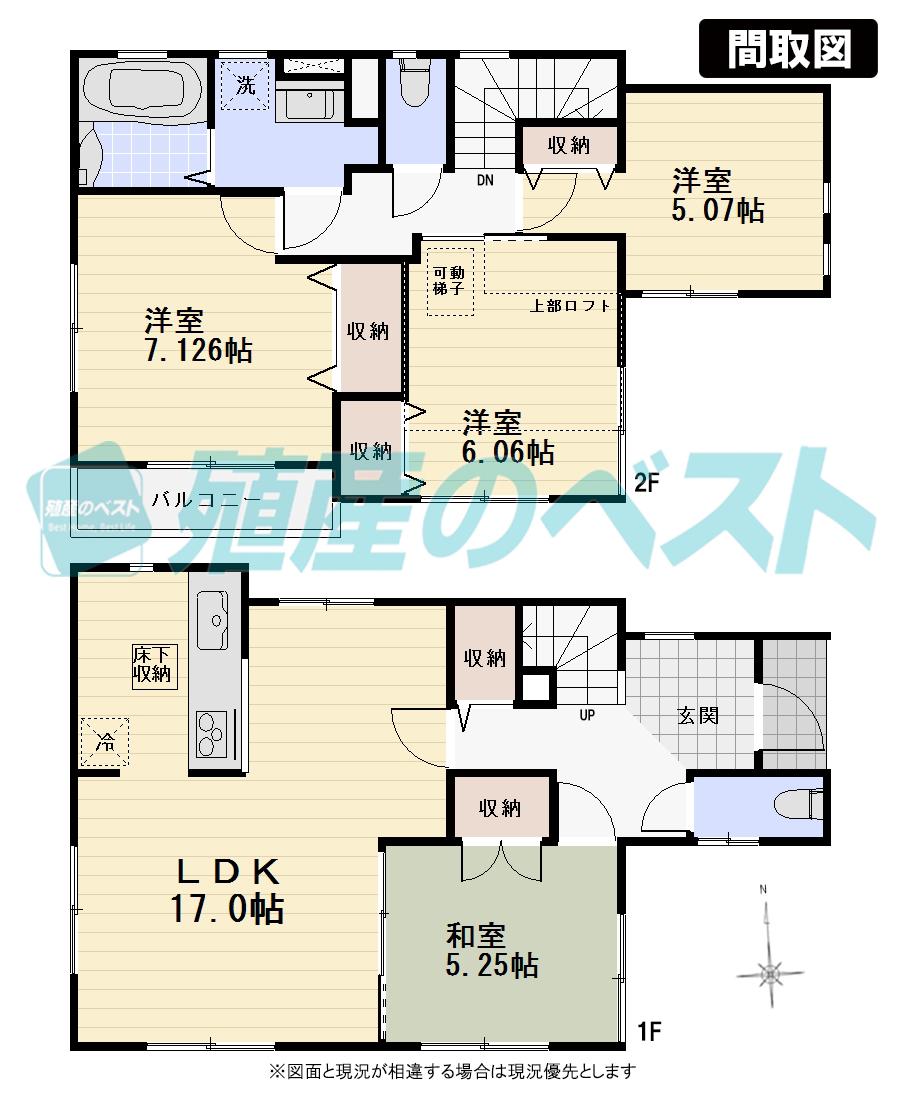 (1 Building), Price 63,800,000 yen, 4LDK, Land area 105.03 sq m , Building area 99.8 sq m
(1号棟)、価格6380万円、4LDK、土地面積105.03m2、建物面積99.8m2
Local appearance photo現地外観写真 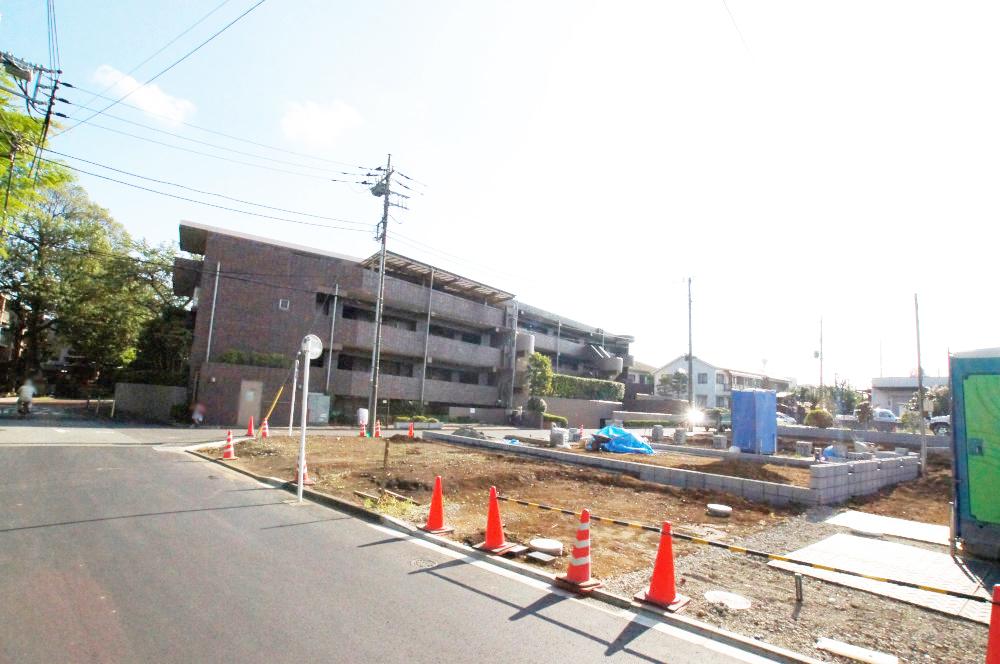 Beautiful cityscape well-equipped surrounding environment
周辺環境の整った綺麗な街並みです
Same specifications photos (living)同仕様写真(リビング) 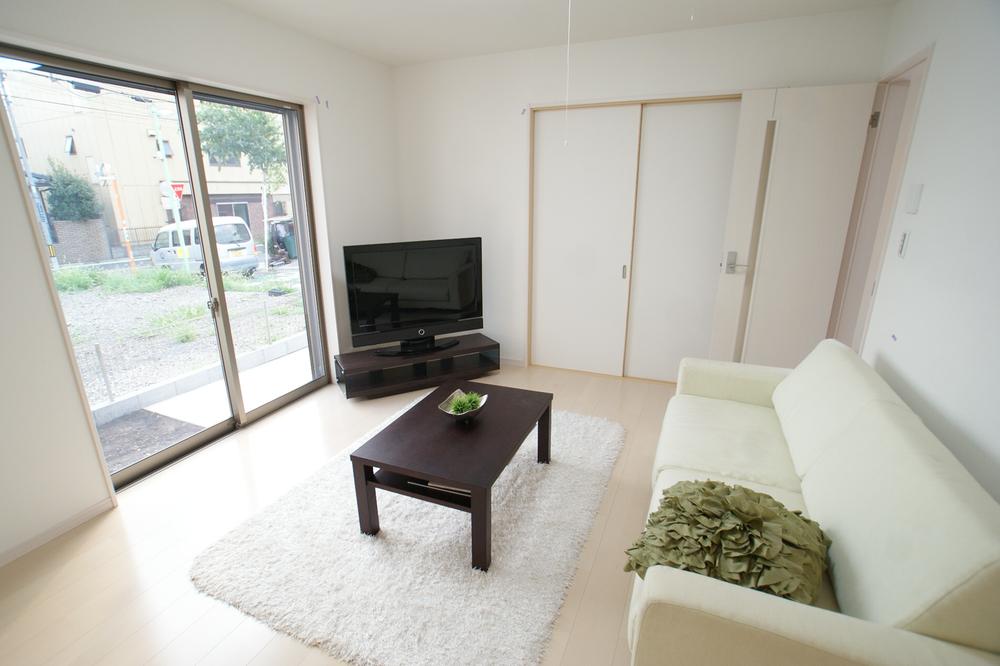 Easy-to-use layout (example of construction)
使いやすいレイアウト(施工例)
Local photos, including front road前面道路含む現地写真 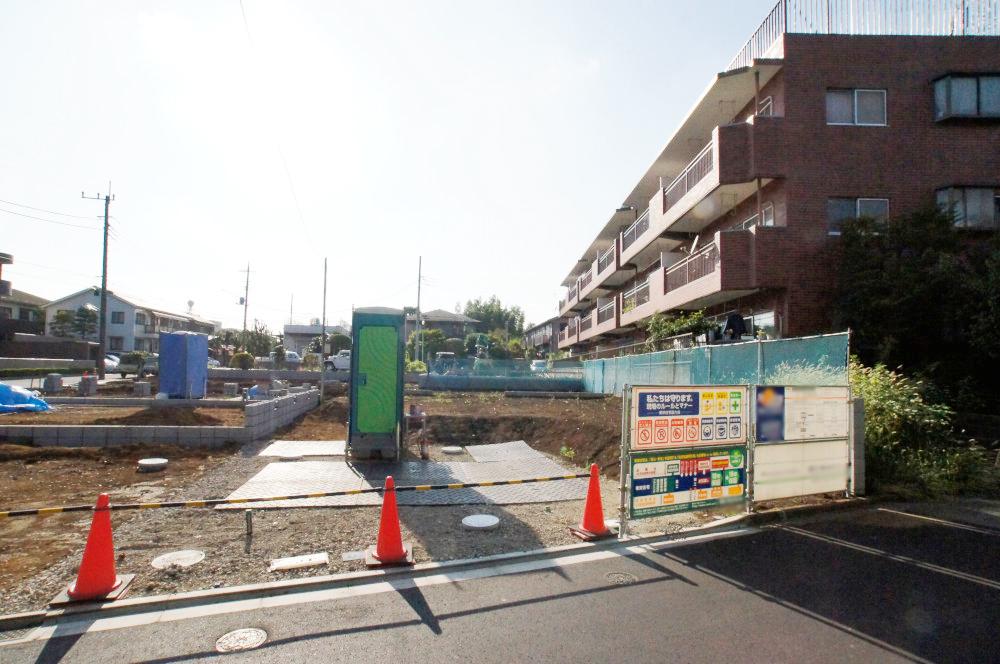 Completion is expected in December 2013.
完成は平成25年12月予定です。
Station駅 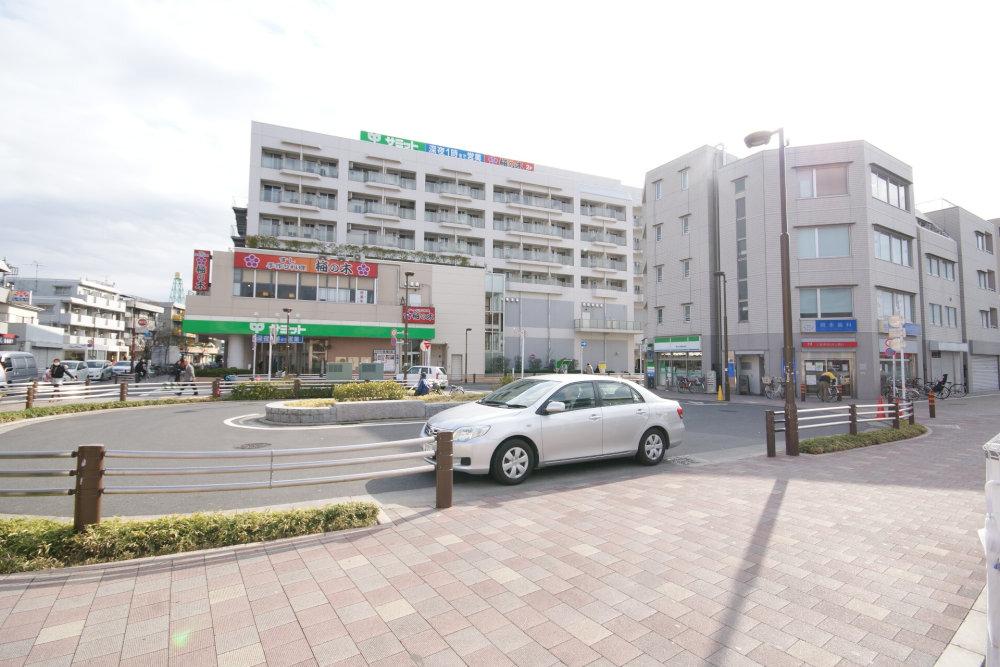 Keio Line 1040m to "Roka park" station
京王線「芦花公園」駅まで1040m
Same specifications photos (Other introspection)同仕様写真(その他内観) 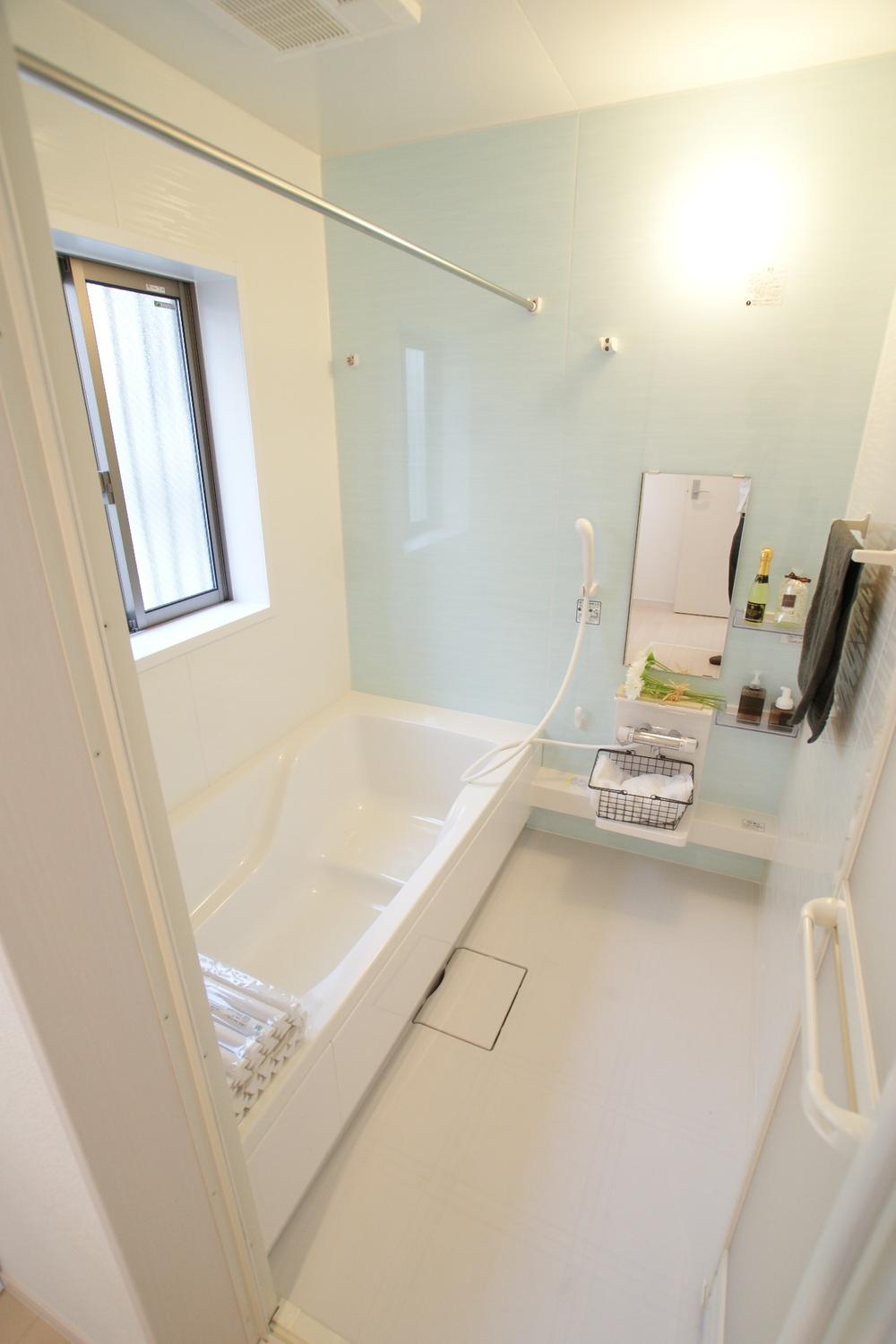 Functional drying function with bathroom (construction cases)
機能的な乾燥機能付き浴室(施工例)
Floor plan間取り図 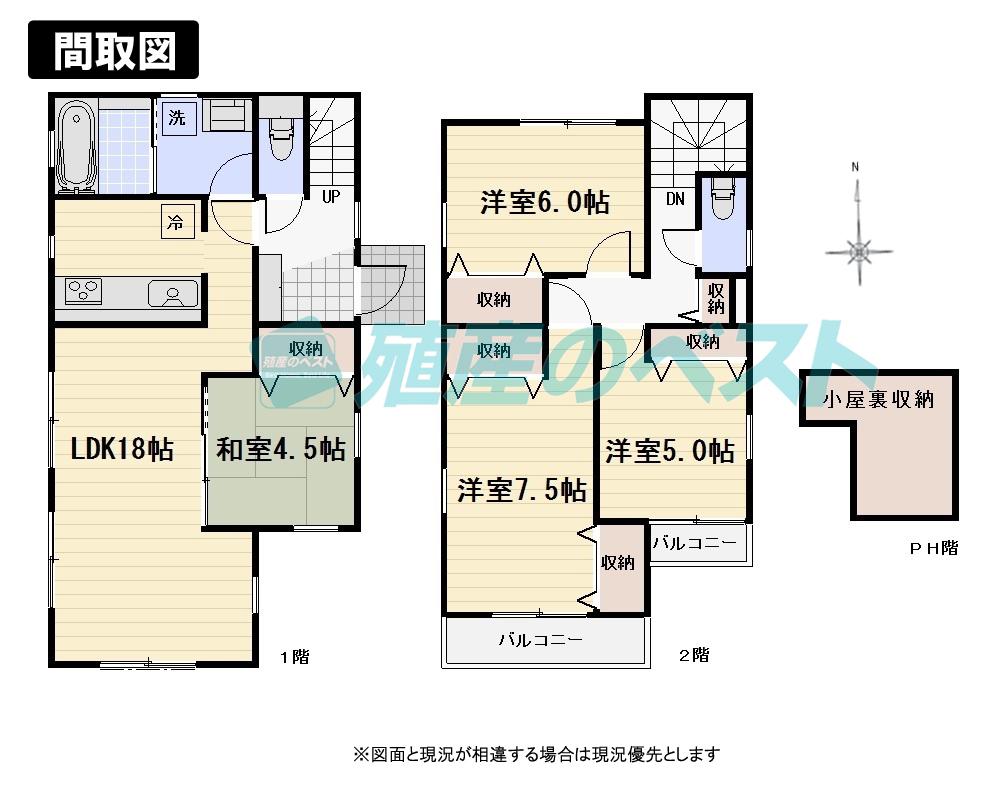 (5 Building), Price 65,500,000 yen, 4LDK, Land area 106.06 sq m , Building area 100.19 sq m
(5号棟)、価格6550万円、4LDK、土地面積106.06m2、建物面積100.19m2
Local appearance photo現地外観写真 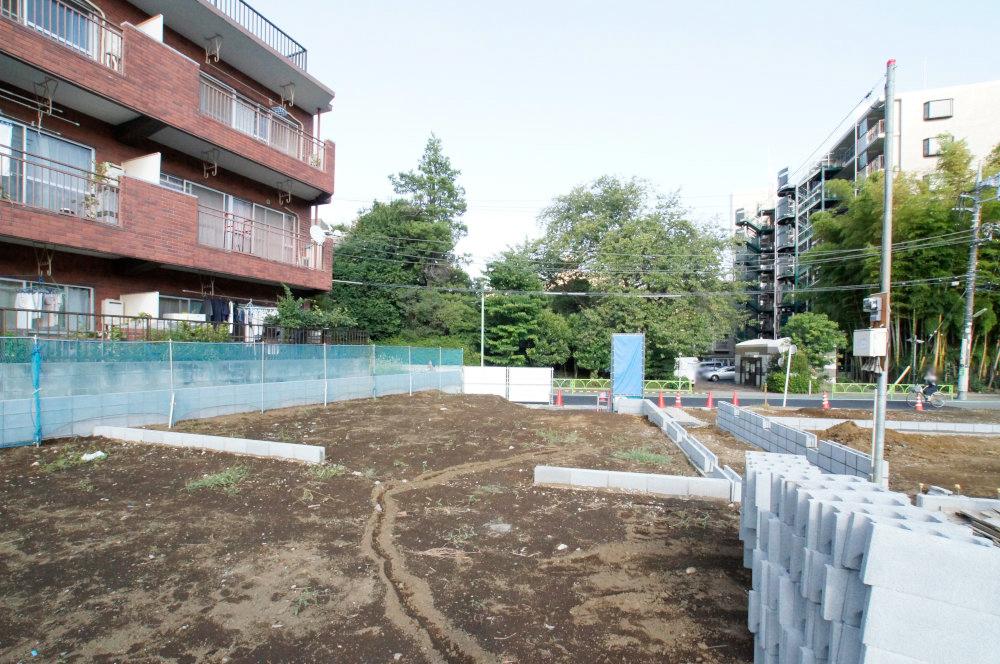 Building is now.
建築はこれからです。
Local photos, including front road前面道路含む現地写真 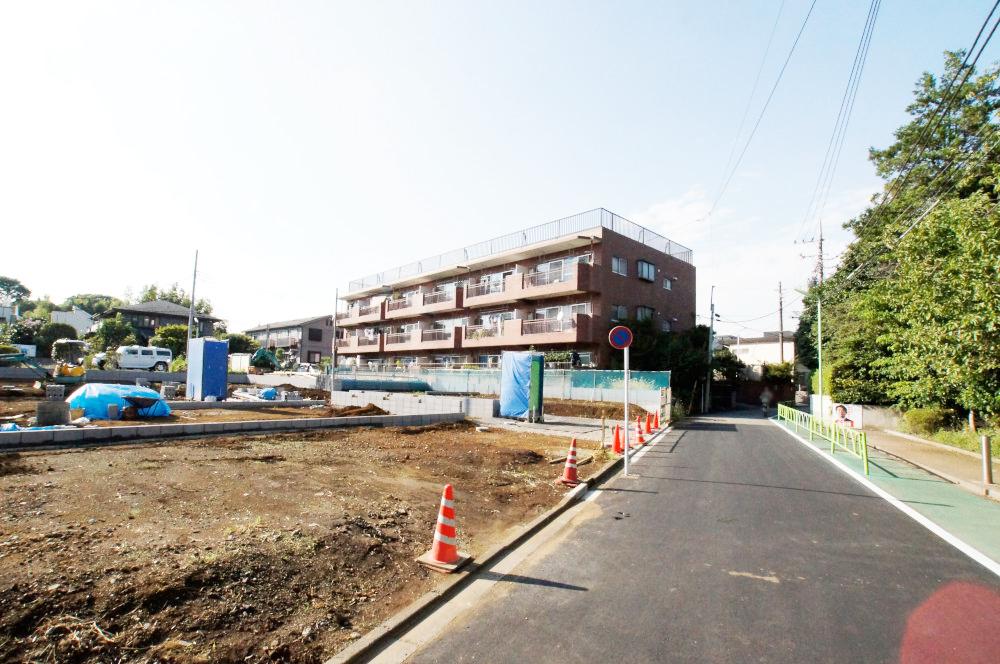 Road width 6m is also safe garage
幅員6mの道路は車庫入れも安心
Shopping centreショッピングセンター 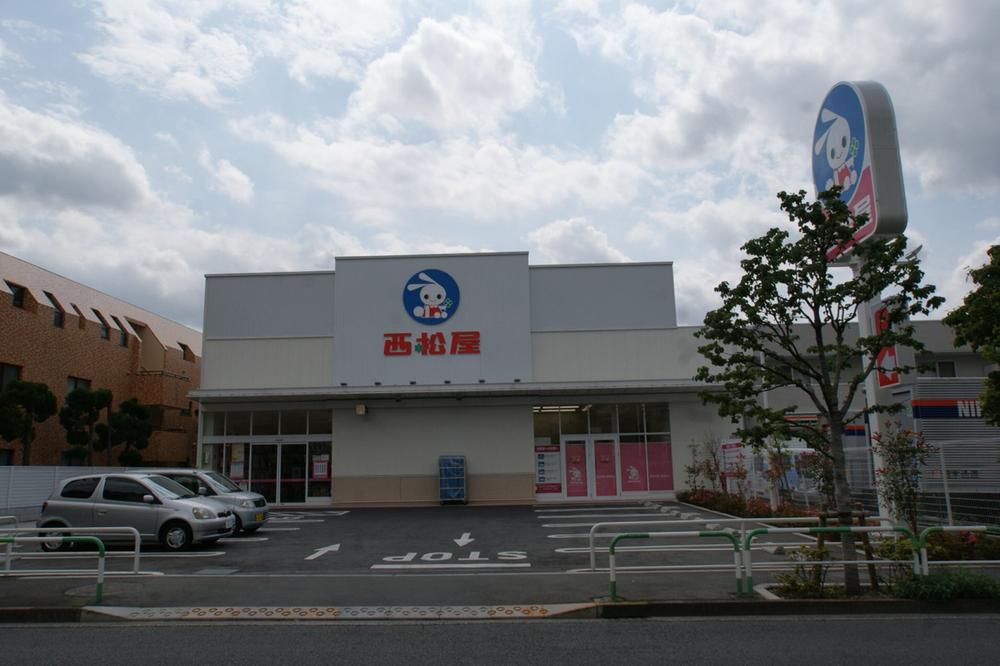 822m until Nishimatsuya Setagaya Chitosedai shop
西松屋世田谷千歳台店まで822m
Same specifications photos (Other introspection)同仕様写真(その他内観) 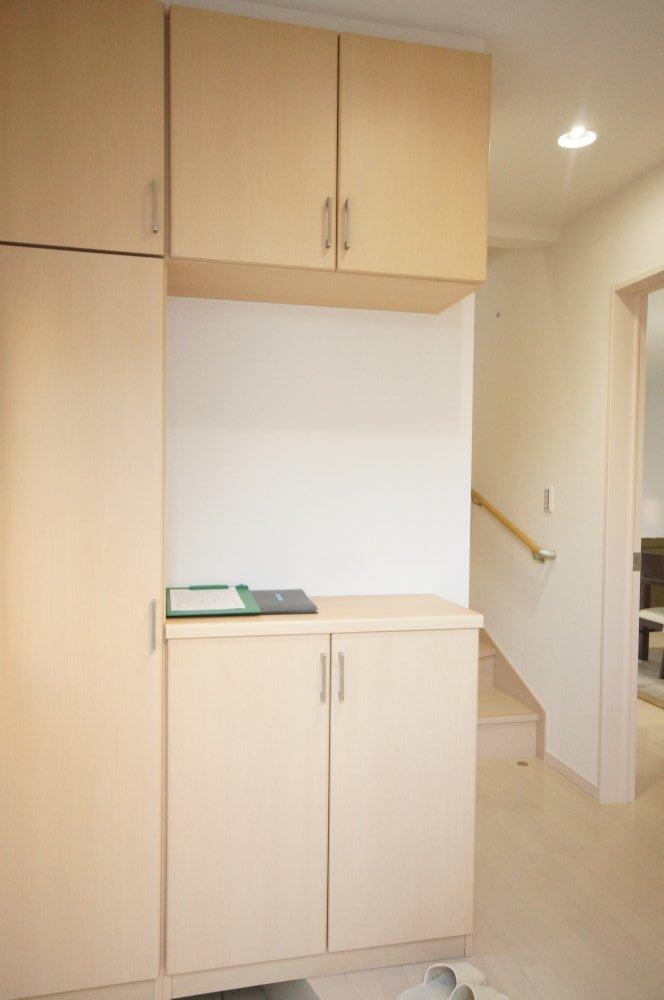 Large front door storage capacity (construction cases)
容量の大きい玄関収納(施工例)
Floor plan間取り図 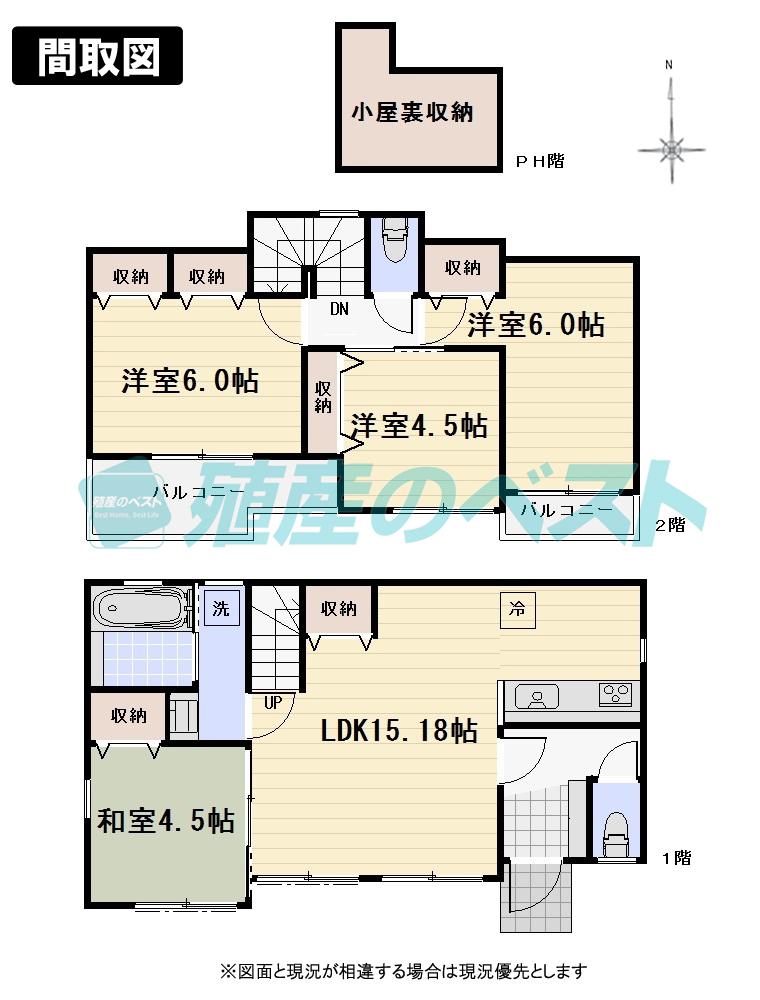 (6 Building), Price 57,500,000 yen, 4LDK, Land area 105.71 sq m , Building area 87.46 sq m
(6号棟)、価格5750万円、4LDK、土地面積105.71m2、建物面積87.46m2
Local photos, including front road前面道路含む現地写真 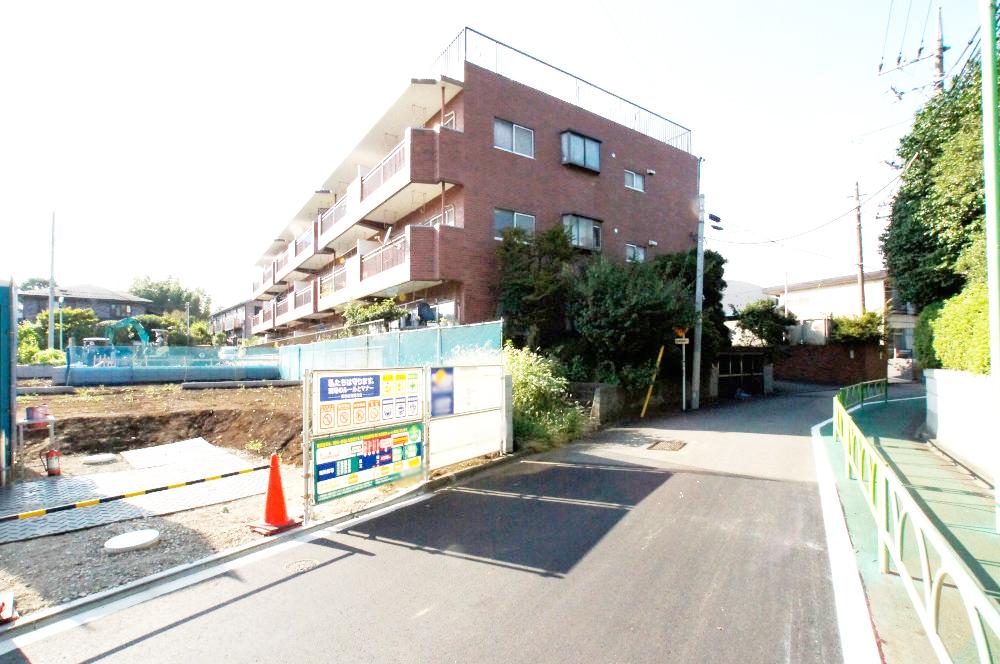 It is safe road to small children, so we have also been installed guardrail on the front.
前面にはガードレールも設置されておりますので小さなお子様にも安心道路です。
Shopping centreショッピングセンター 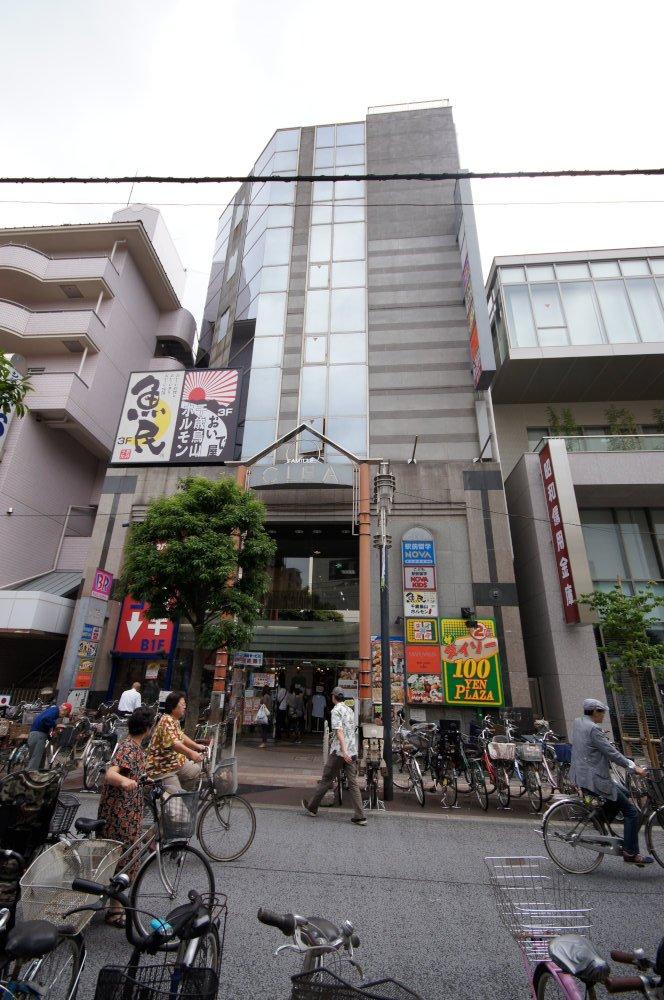 Until Claireville 1147m
クレアビルまで1147m
Same specifications photos (Other introspection)同仕様写真(その他内観) 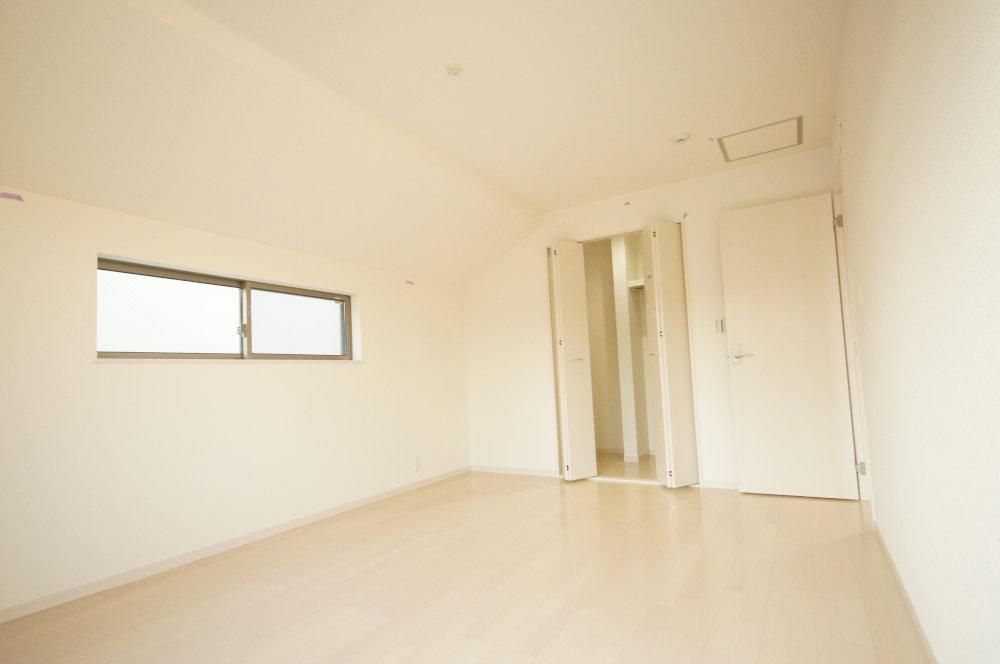 Bright room (construction cases)
明るい居室(施工例)
Floor plan間取り図 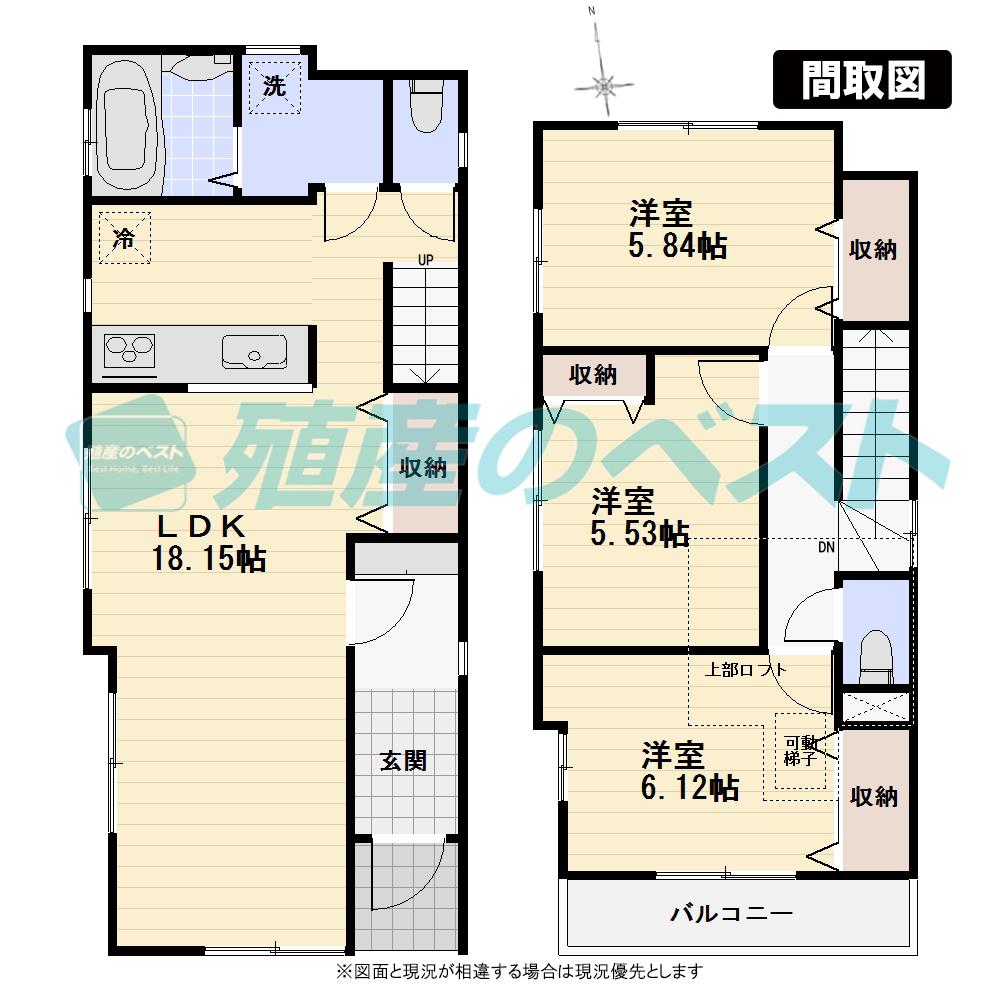 (Building 2), Price 56,800,000 yen, 3LDK, Land area 105.61 sq m , Building area 86.42 sq m
(2号棟)、価格5680万円、3LDK、土地面積105.61m2、建物面積86.42m2
Supermarketスーパー 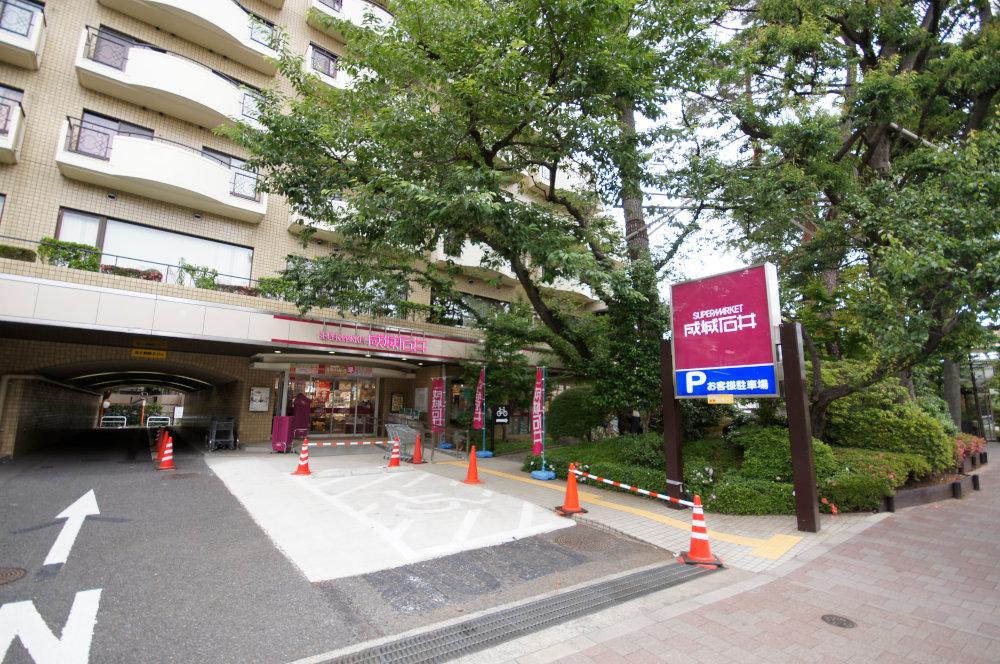 682m to Seijo Ishii Roka park shop
成城石井芦花公園店まで682m
Same specifications photos (Other introspection)同仕様写真(その他内観) 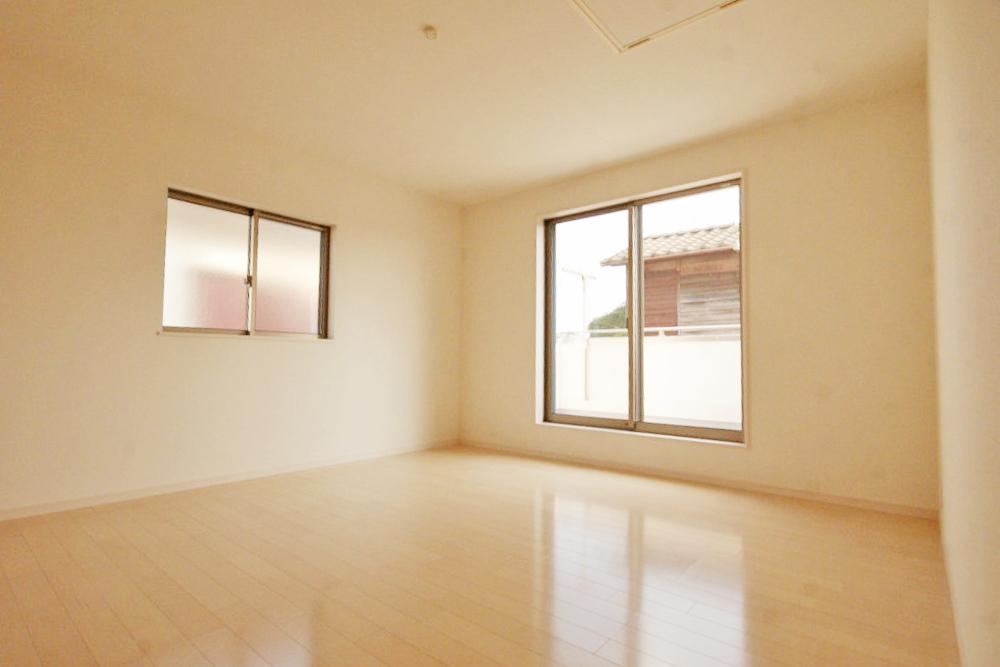 Bright room (construction cases)
明るい居室(施工例)
Location
|






















