New Homes » Kanto » Tokyo » Setagaya
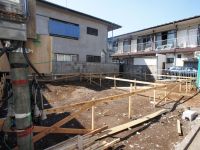 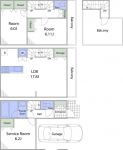
| | Setagaya-ku, Tokyo 東京都世田谷区 |
| Keio Line "Daitabashi" walk 4 minutes 京王線「代田橋」歩4分 |
| All rooms 6 quires more ・ LDK17 quires more ・ It has taken floor plan of 3LDK with a roof balcony. So also there about 5m front road, Garage is also possible to smooth. 全室6帖以上・LDK17帖以上・ルーフバルコニー付の3LDKの間取りが取れています。前面道路も約5mございますので、車庫入れもスムーズに可能です。 |
| Immediate Available, 2 along the line more accessible, Super close, It is close to the city, System kitchen, Bathroom Dryer, All room storage, LDK15 tatami mats or more, Face-to-face kitchen, Bathroom 1 tsubo or more, Warm water washing toilet seat, TV monitor interphone, Urban neighborhood, Dish washing dryer, City gas, Storeroom 即入居可、2沿線以上利用可、スーパーが近い、市街地が近い、システムキッチン、浴室乾燥機、全居室収納、LDK15畳以上、対面式キッチン、浴室1坪以上、温水洗浄便座、TVモニタ付インターホン、都市近郊、食器洗乾燥機、都市ガス、納戸 |
Features pickup 特徴ピックアップ | | 2 along the line more accessible / Super close / It is close to the city / System kitchen / Bathroom Dryer / All room storage / LDK15 tatami mats or more / Face-to-face kitchen / Bathroom 1 tsubo or more / Warm water washing toilet seat / TV monitor interphone / Urban neighborhood / Dish washing dryer / City gas / Storeroom 2沿線以上利用可 /スーパーが近い /市街地が近い /システムキッチン /浴室乾燥機 /全居室収納 /LDK15畳以上 /対面式キッチン /浴室1坪以上 /温水洗浄便座 /TVモニタ付インターホン /都市近郊 /食器洗乾燥機 /都市ガス /納戸 | Price 価格 | | 49,800,000 yen 4980万円 | Floor plan 間取り | | 2LDK + S (storeroom) 2LDK+S(納戸) | Units sold 販売戸数 | | 1 units 1戸 | Land area 土地面積 | | 54.33 sq m (16.43 tsubo) (measured) 54.33m2(16.43坪)(実測) | Building area 建物面積 | | 103.26 sq m (31.23 tsubo) (measured) 103.26m2(31.23坪)(実測) | Driveway burden-road 私道負担・道路 | | Nothing, East 5.1m width 無、東5.1m幅 | Completion date 完成時期(築年月) | | December 2013 2013年12月 | Address 住所 | | Setagaya-ku, Tokyo Hanegi 2 東京都世田谷区羽根木2 | Traffic 交通 | | Keio Line "Daitabashi" walk 4 minutes
Inokashira "Shindaita" walk 9 minutes
Inokashira "Shimokitazawa" walk 16 minutes 京王線「代田橋」歩4分
京王井の頭線「新代田」歩9分
京王井の頭線「下北沢」歩16分
| Person in charge 担当者より | | Rep Kunimi Daijiro 担当者国見 大次郎 | Contact お問い合せ先 | | MHK (Ltd.) TEL: 03-5790-9103 Please contact as "saw SUUMO (Sumo)" MHK(株)TEL:03-5790-9103「SUUMO(スーモ)を見た」と問い合わせください | Expenses 諸費用 | | Rent: 14,130 yen / Month 地代:1万4130円/月 | Building coverage, floor area ratio 建ぺい率・容積率 | | 80% ・ 300% 80%・300% | Time residents 入居時期 | | January 2014 2014年1月 | Land of the right form 土地の権利形態 | | Leasehold (Old), Leasehold period new 20 years 賃借権(旧)、借地期間新規20年 | Structure and method of construction 構造・工法 | | Wooden three-story 木造3階建 | Use district 用途地域 | | Residential 近隣商業 | Other limitations その他制限事項 | | Height district, Quasi-fire zones 高度地区、準防火地域 | Overview and notices その他概要・特記事項 | | Contact: Kunimi Daijiro, Facilities: Public Water Supply, This sewage, City gas, Building confirmation number: No. 13130161, Parking: Garage 担当者:国見 大次郎、設備:公営水道、本下水、都市ガス、建築確認番号:第13130161号、駐車場:車庫 | Company profile 会社概要 | | <Mediation> Governor of Tokyo (1) No. 093827 MHK (Ltd.) Yubinbango169-0073, Shinjuku-ku, Tokyo Hyakunincho 2-13-15 <仲介>東京都知事(1)第093827号MHK(株)〒169-0073 東京都新宿区百人町2-13-15 |
Local appearance photo現地外観写真 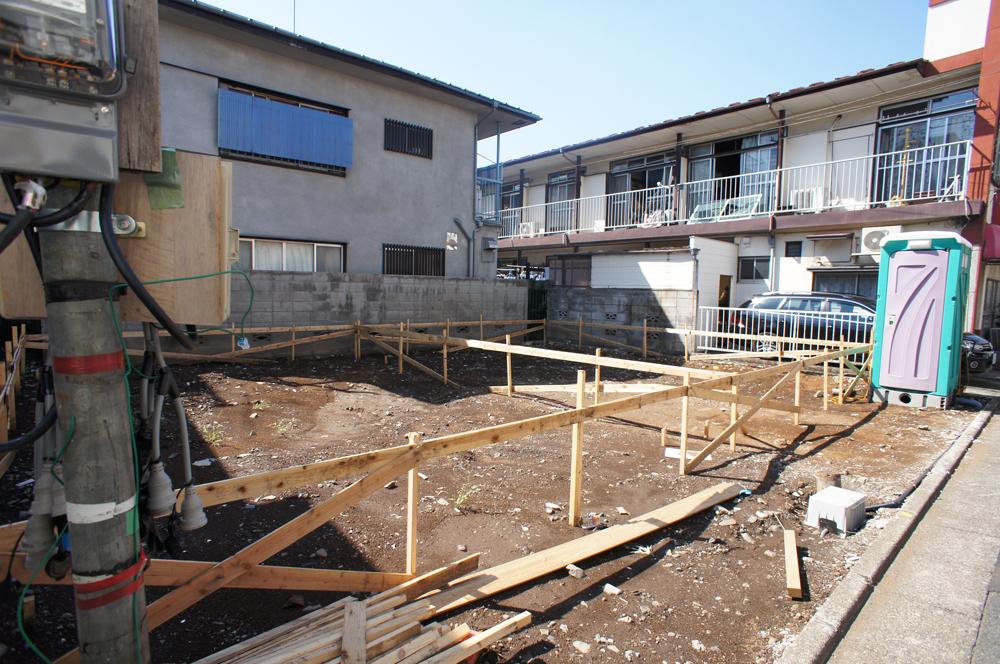 Local (September 2013) Shooting
現地(2013年9月)撮影
Floor plan間取り図 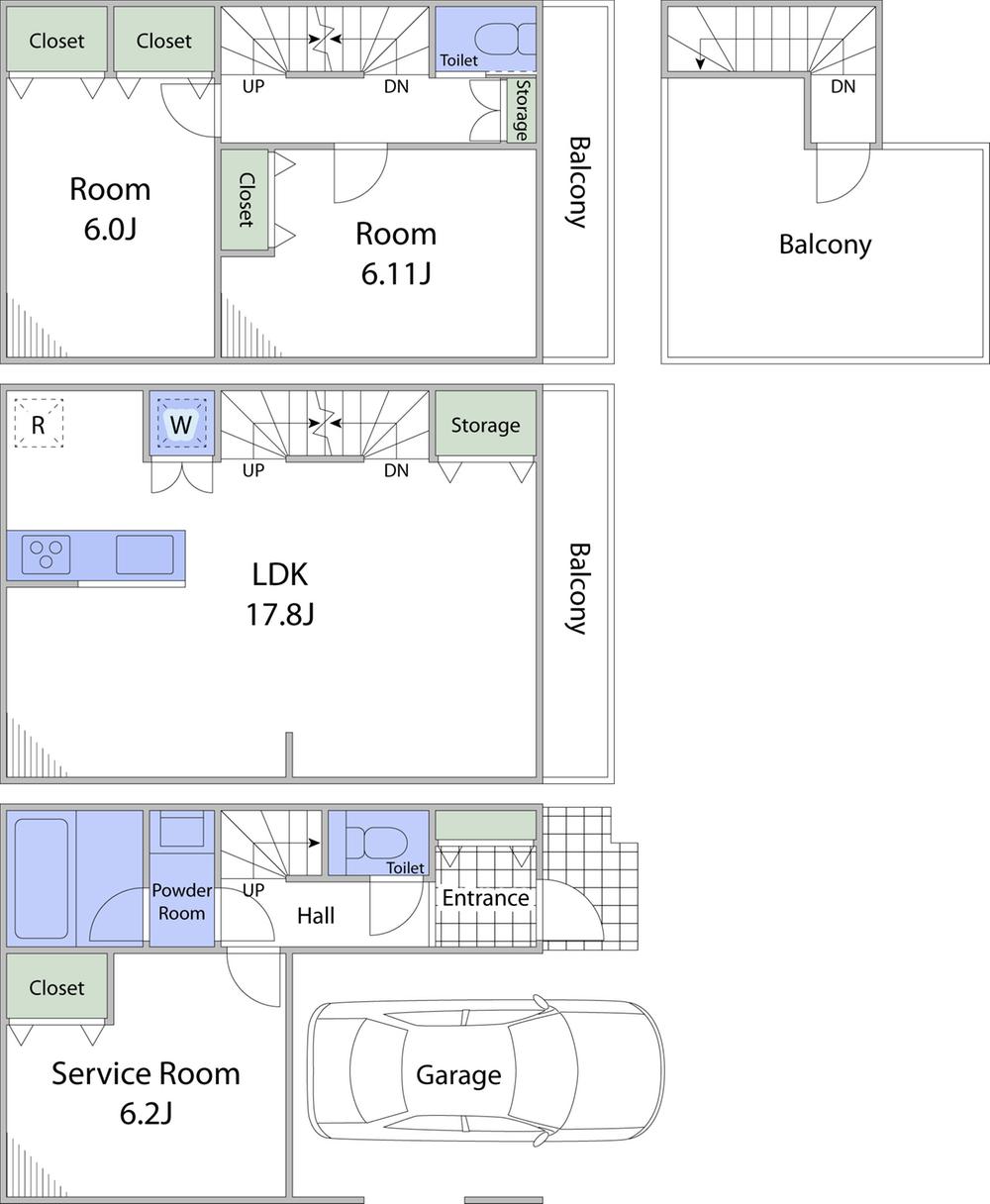 49,800,000 yen, 2LDK + S (storeroom), Land area 54.33 sq m , Building area 103.26 sq m
4980万円、2LDK+S(納戸)、土地面積54.33m2、建物面積103.26m2
Same specifications photo (kitchen)同仕様写真(キッチン) 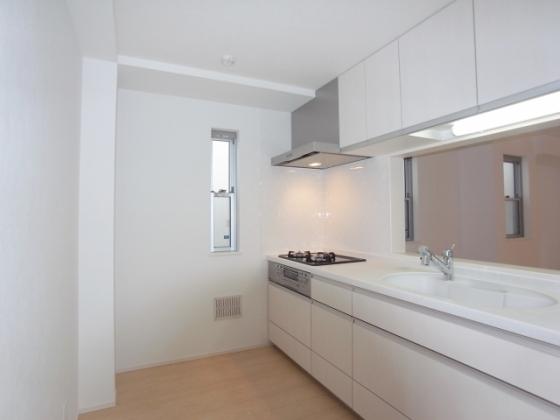 Example of construction
施工例
Same specifications photo (bathroom)同仕様写真(浴室) 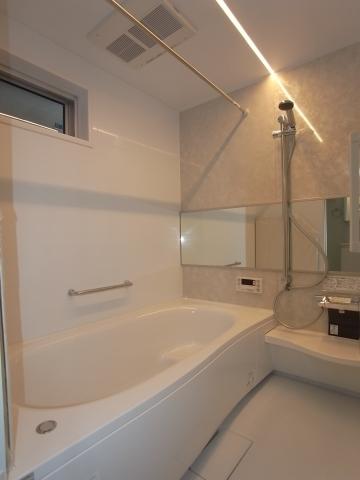 Example of construction
施工例
Local photos, including front road前面道路含む現地写真 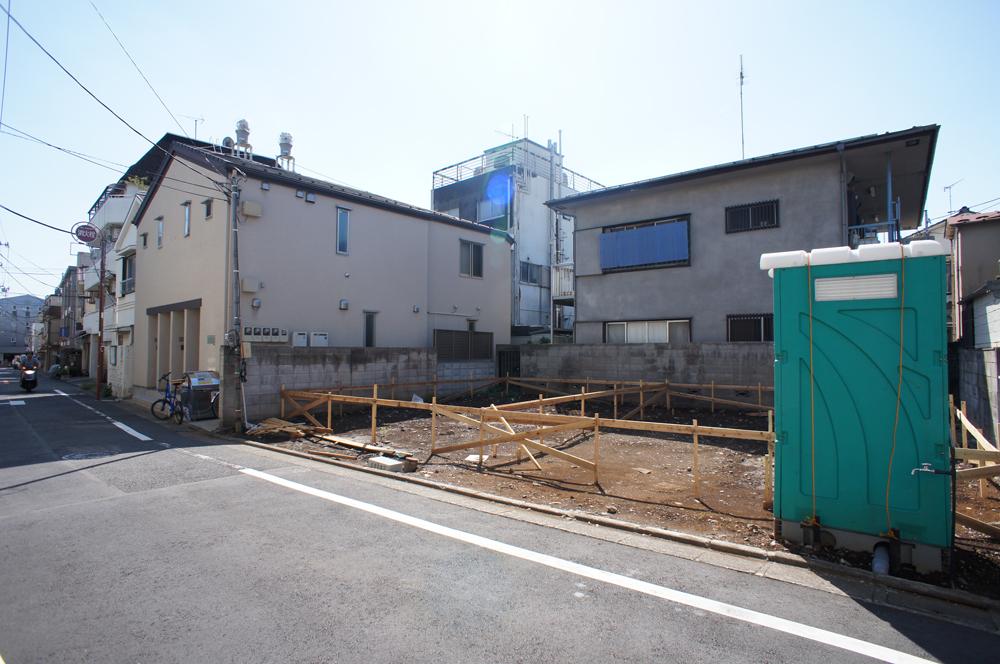 Local (September 2013) Shooting
現地(2013年9月)撮影
Shopping centreショッピングセンター 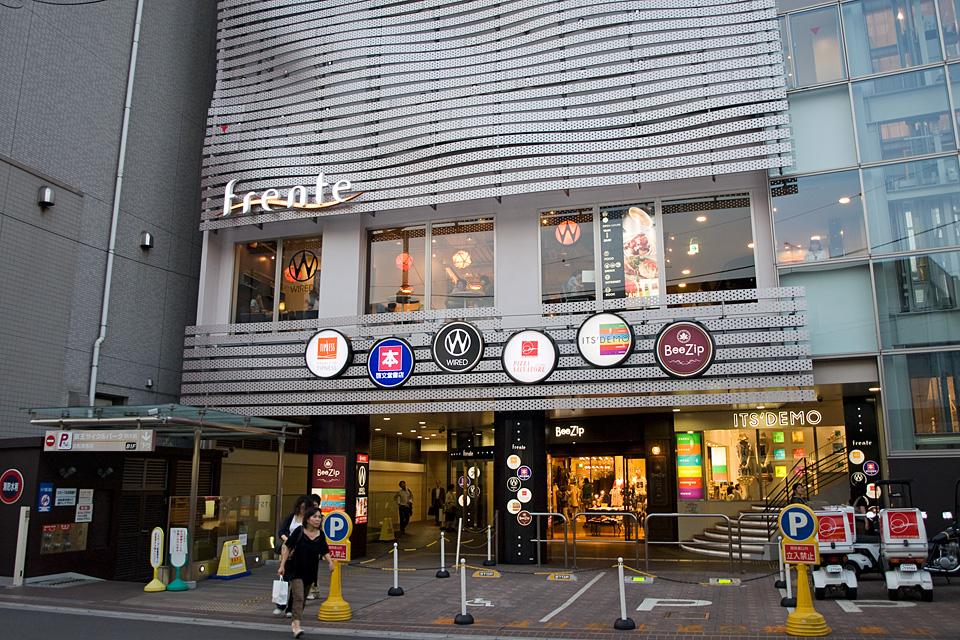 Until the Frente Meidaimae 830m
フレンテ明大前まで830m
Same specifications photos (Other introspection)同仕様写真(その他内観) 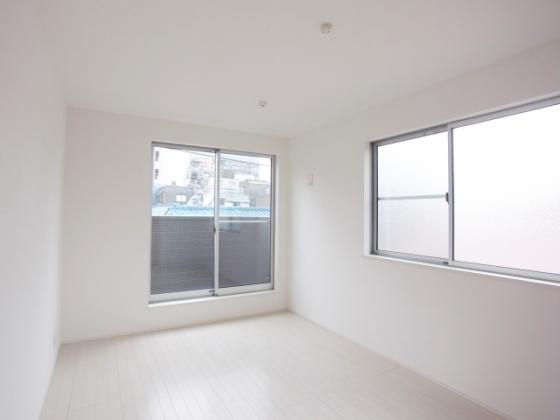 Example of construction
施工例
Shopping centreショッピングセンター 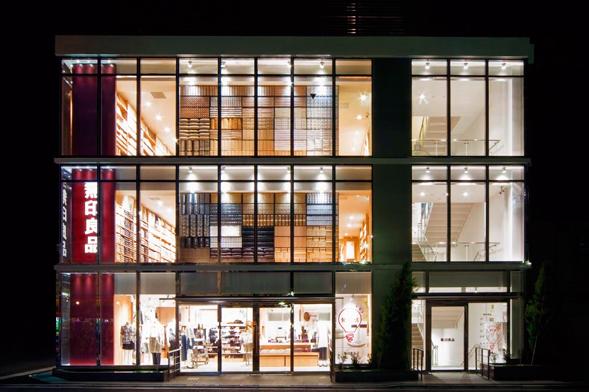 1231m to Muji Shimokitazawa shop
無印良品下北沢店まで1231m
Same specifications photos (Other introspection)同仕様写真(その他内観) 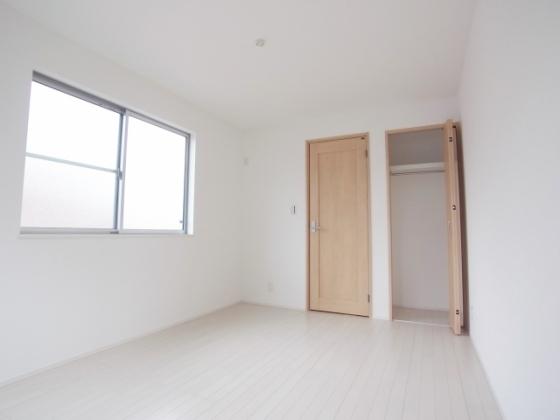 Example of construction
施工例
Supermarketスーパー 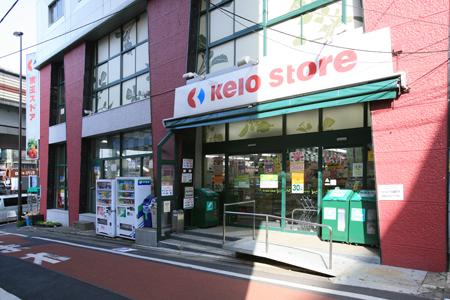 Keiosutoa Daitabashi to the store 644m
京王ストア代田橋店まで644m
Home centerホームセンター 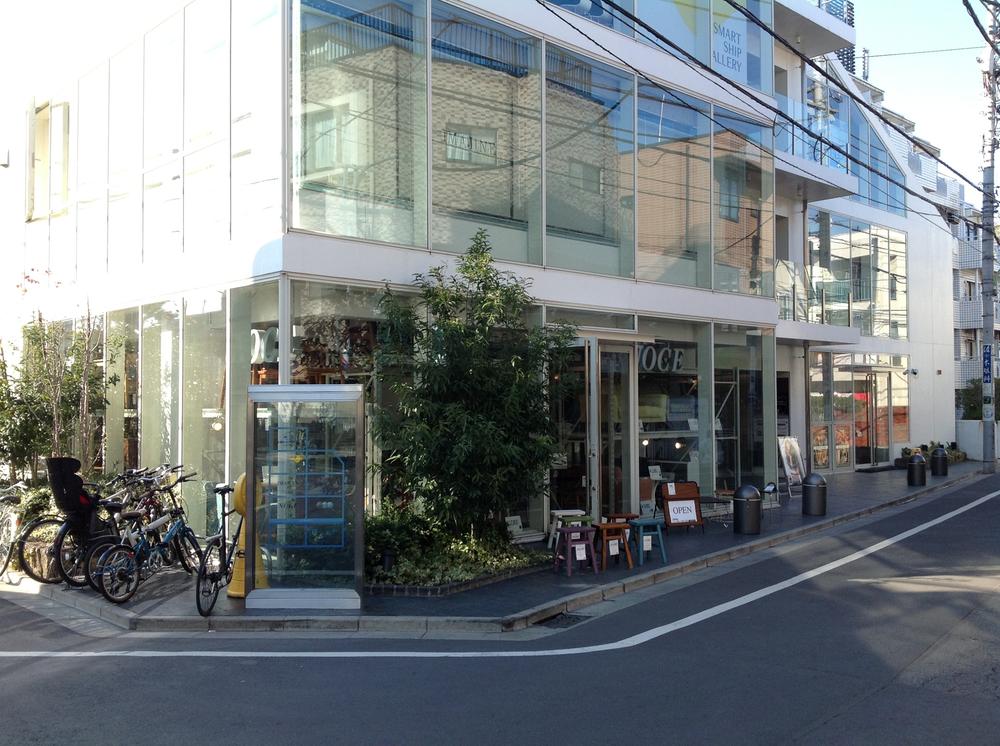 Until NOCE Shimokitazawa shop 1001m
NOCE下北沢店まで1001m
Library図書館 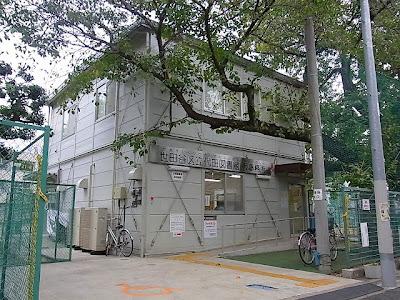 678m to Setagaya Ward Shirota Library
世田谷区立代田図書館まで678m
Location
|













