New Homes » Kanto » Tokyo » Setagaya
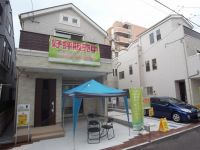 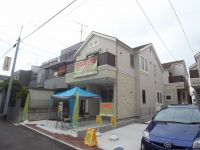
| | Setagaya-ku, Tokyo 東京都世田谷区 |
| Keio Line "Sakurajosui" walk 2 minutes 京王線「桜上水」歩2分 |
| 2 along the line more accessible, Super close, System kitchen, Bathroom Dryer, Flat to the station, Siemens south road, Around traffic fewer, 2-story, Double-glazing, Underfloor Storage, Dish washing dryer, Water filter, Floor heating 2沿線以上利用可、スーパーが近い、システムキッチン、浴室乾燥機、駅まで平坦、南側道路面す、周辺交通量少なめ、2階建、複層ガラス、床下収納、食器洗乾燥機、浄水器、床暖房 |
Features pickup 特徴ピックアップ | | 2 along the line more accessible / Super close / System kitchen / Bathroom Dryer / Flat to the station / Siemens south road / Around traffic fewer / 2-story / Double-glazing / Underfloor Storage / Dish washing dryer / Water filter / Floor heating 2沿線以上利用可 /スーパーが近い /システムキッチン /浴室乾燥機 /駅まで平坦 /南側道路面す /周辺交通量少なめ /2階建 /複層ガラス /床下収納 /食器洗乾燥機 /浄水器 /床暖房 | Price 価格 | | 62,800,000 yen ~ 69,800,000 yen 6280万円 ~ 6980万円 | Floor plan 間取り | | 1LDK + 2S (storeroom) 1LDK+2S(納戸) | Units sold 販売戸数 | | 3 units 3戸 | Total units 総戸数 | | 3 units 3戸 | Land area 土地面積 | | 90.09 sq m ~ 101.1 sq m 90.09m2 ~ 101.1m2 | Building area 建物面積 | | 85.09 sq m ~ 87.99 sq m 85.09m2 ~ 87.99m2 | Driveway burden-road 私道負担・道路 | | South road width: 4m Alley-like parts: Building 2 about 29.2 sq m 3 Building about 21.59 sq m 南側道路幅:4m 路地状部分:2号棟約29.2m2 3号棟約21.59m2 | Completion date 完成時期(築年月) | | June 2013 2013年6月 | Address 住所 | | Setagaya-ku, Tokyo Sakurajosui 5 東京都世田谷区桜上水5 | Traffic 交通 | | Keio Line "Sakurajosui" walk 2 minutes
Setagaya Line Tokyu "Shimotakaido" walk 14 minutes 京王線「桜上水」歩2分
東急世田谷線「下高井戸」歩14分
| Related links 関連リンク | | [Related Sites of this company] 【この会社の関連サイト】 | Person in charge 担当者より | | Rep Akamine Yu Age: drawer to maximize the 20s customer needs, We will propose a property to suit your individual with full force. And finally, not only property, I am also committed to service, such as who can remember the person. 担当者赤嶺 悠年齢:20代お客様ニーズを最大に引き出し、お客様ひとりひとりにあった物件を全力でご提案させていただきます。そして最後に物件だけでなく、私本人も覚えていただけるような接客を心がけています。 | Contact お問い合せ先 | | TEL: 0800-603-2577 [Toll free] mobile phone ・ Also available from PHS
Caller ID is not notified
Please contact the "saw SUUMO (Sumo)"
If it does not lead, If the real estate company TEL:0800-603-2577【通話料無料】携帯電話・PHSからもご利用いただけます
発信者番号は通知されません
「SUUMO(スーモ)を見た」と問い合わせください
つながらない方、不動産会社の方は
| Building coverage, floor area ratio 建ぺい率・容積率 | | Kenpei rate: 50% ・ 80%, Volume ratio: 100% ・ 300% 建ペい率:50%・80%、容積率:100%・300% | Time residents 入居時期 | | Consultation 相談 | Land of the right form 土地の権利形態 | | Ownership 所有権 | Structure and method of construction 構造・工法 | | Wooden 2-story 木造2階建 | Use district 用途地域 | | One low-rise, Residential 1種低層、近隣商業 | Land category 地目 | | Residential land 宅地 | Overview and notices その他概要・特記事項 | | Contact: Akamine Yu 担当者:赤嶺 悠 | Company profile 会社概要 | | <Mediation> Minister of Land, Infrastructure and Transport (2) No. 007450 (Corporation) Tokyo Metropolitan Government Building Lots and Buildings Transaction Business Association (Corporation) metropolitan area real estate Fair Trade Council member (Ltd.) Mibu Corporation Sakurashinmachi shop Yubinbango154-0015 Setagaya-ku, Tokyo Sakurashinmachi 1-12-13 <仲介>国土交通大臣(2)第007450号(公社)東京都宅地建物取引業協会会員 (公社)首都圏不動産公正取引協議会加盟(株)ミブコーポレーション桜新町店〒154-0015 東京都世田谷区桜新町1-12-13 |
Local appearance photo現地外観写真 ![Local appearance photo. [Exterior Photos] We have completed all building.](/images/tokyo/setagaya/aae9a10001.jpg) [Exterior Photos] We have completed all building.
【外観写真】全棟完成いたしました。
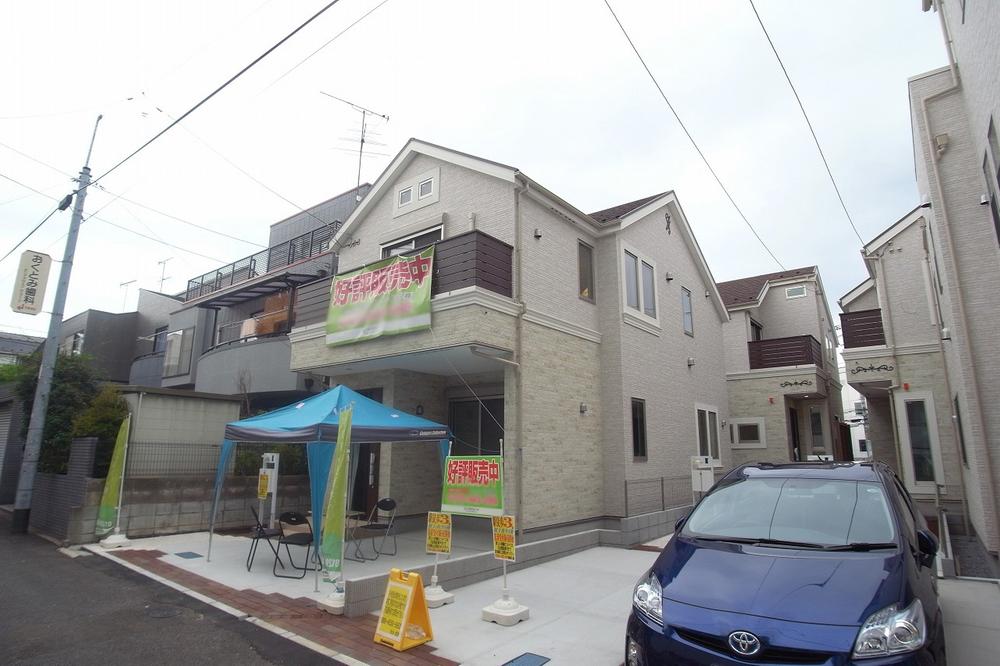 Local appearance photo
現地外観写真
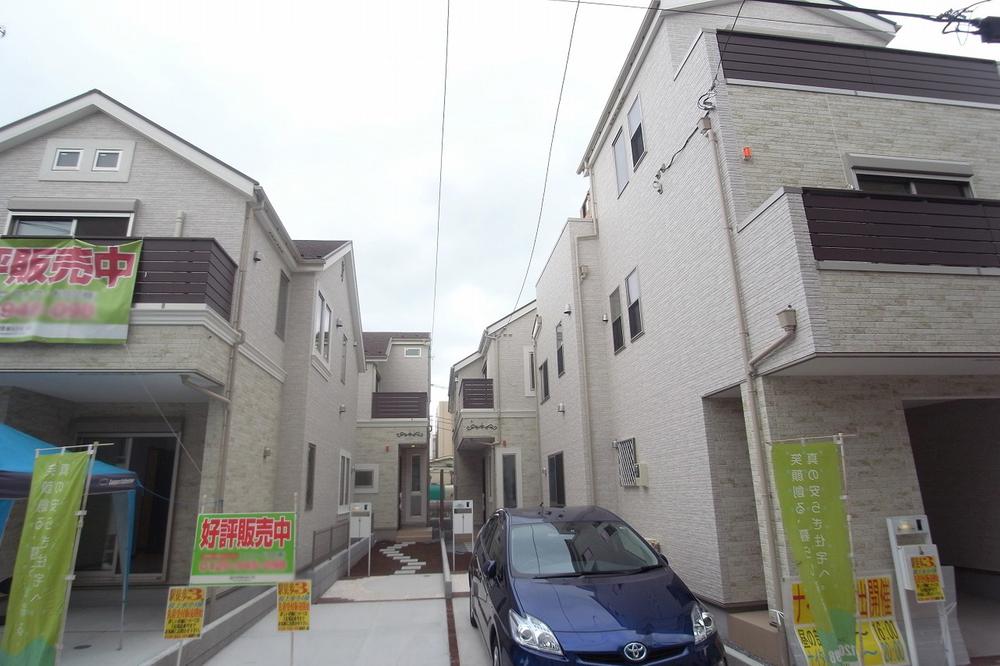 Local appearance photo
現地外観写真
Floor plan間取り図 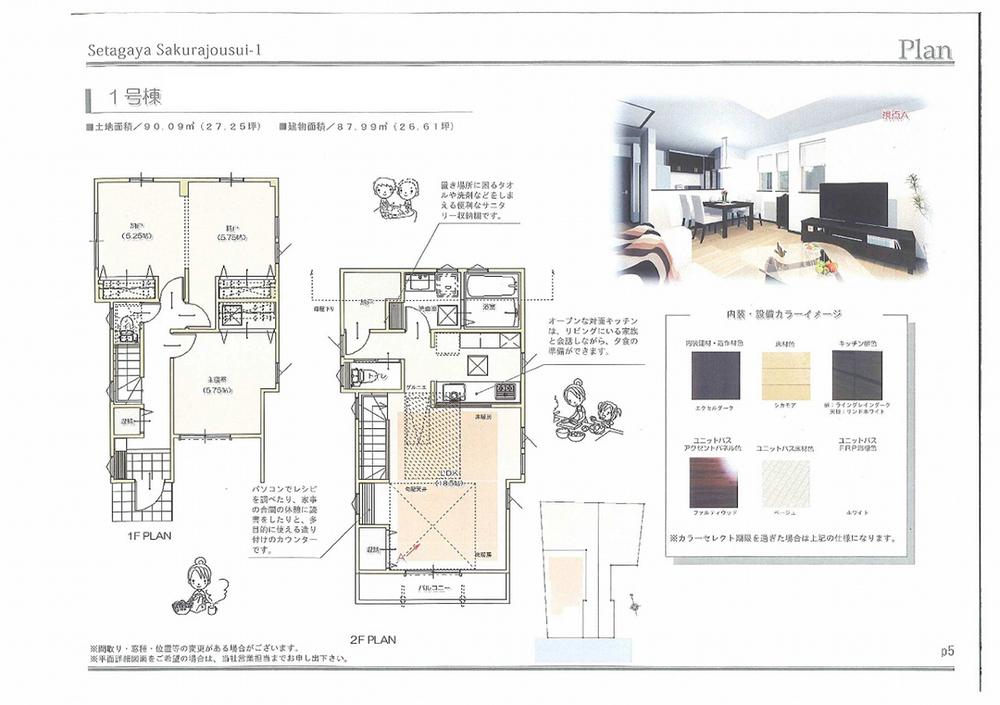 (1 Building), Price 69,800,000 yen, 1LDK+2S, Land area 90.09 sq m , Building area 87.99 sq m
(1号棟)、価格6980万円、1LDK+2S、土地面積90.09m2、建物面積87.99m2
Livingリビング ![Living. [Living-dining] 1 Building](/images/tokyo/setagaya/aae9a10006.jpg) [Living-dining] 1 Building
【リビングダイニング】1号棟
Bathroom浴室 ![Bathroom. [Bathroom] ※ With bathroom drying heater](/images/tokyo/setagaya/aae9a10008.jpg) [Bathroom] ※ With bathroom drying heater
【バスルーム】 ※浴室乾燥暖房機付き
Kitchenキッチン ![Kitchen. [Kitchen space] 1 Building](/images/tokyo/setagaya/aae9a10007.jpg) [Kitchen space] 1 Building
【キッチンスペース】1号棟
Non-living roomリビング以外の居室 ![Non-living room. [room] 1 Building](/images/tokyo/setagaya/aae9a10009.jpg) [room] 1 Building
【居室】1号棟
Local photos, including front road前面道路含む現地写真 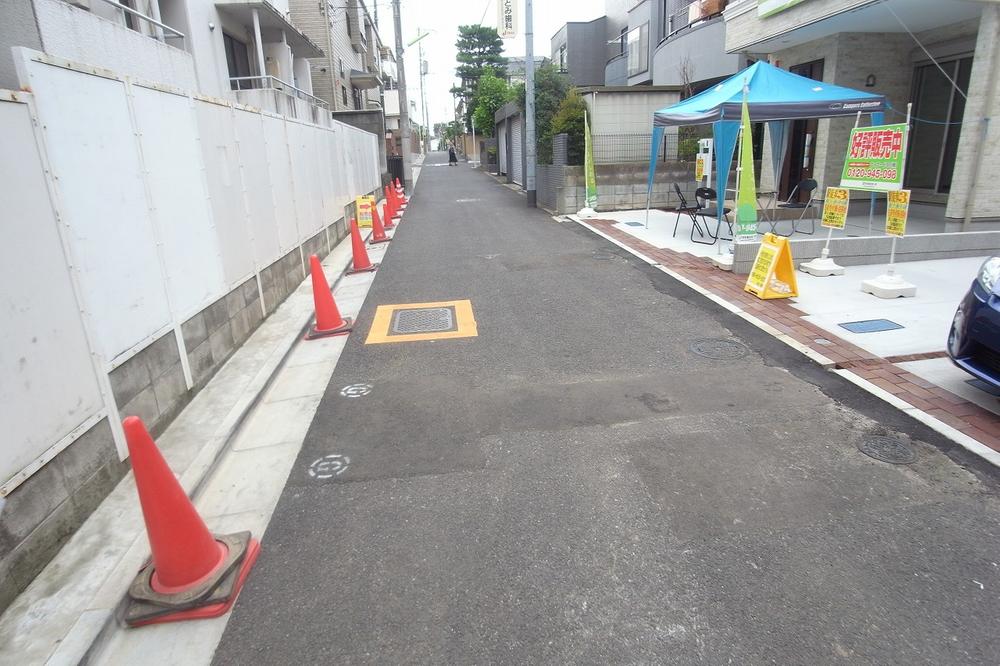 Frontal road
前面道路
Otherその他 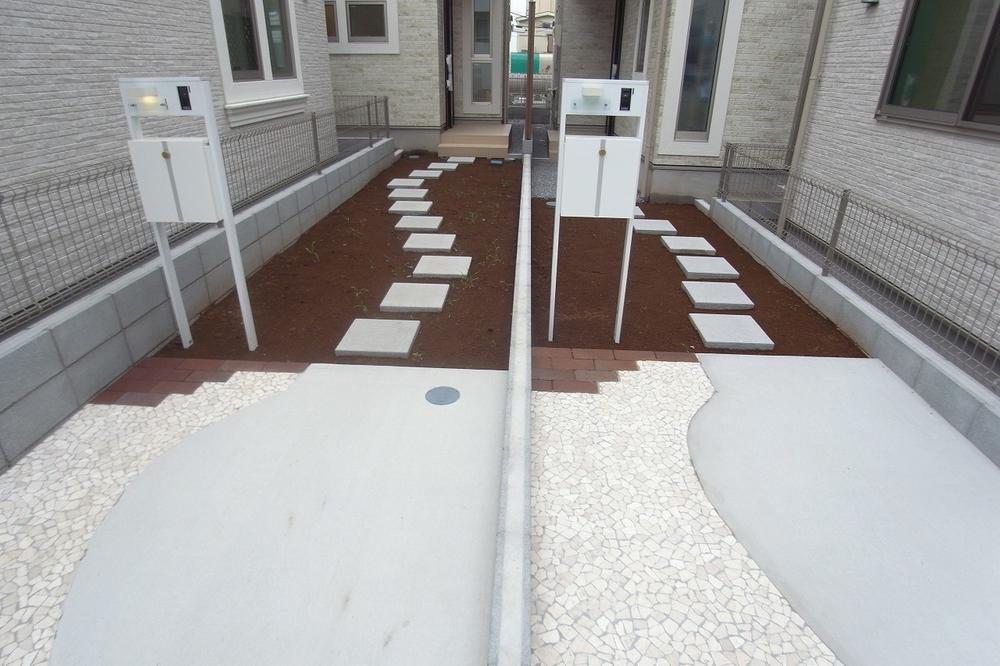 2 ・ 3 Building approach part
2・3号棟アプローチ部分
Floor plan間取り図 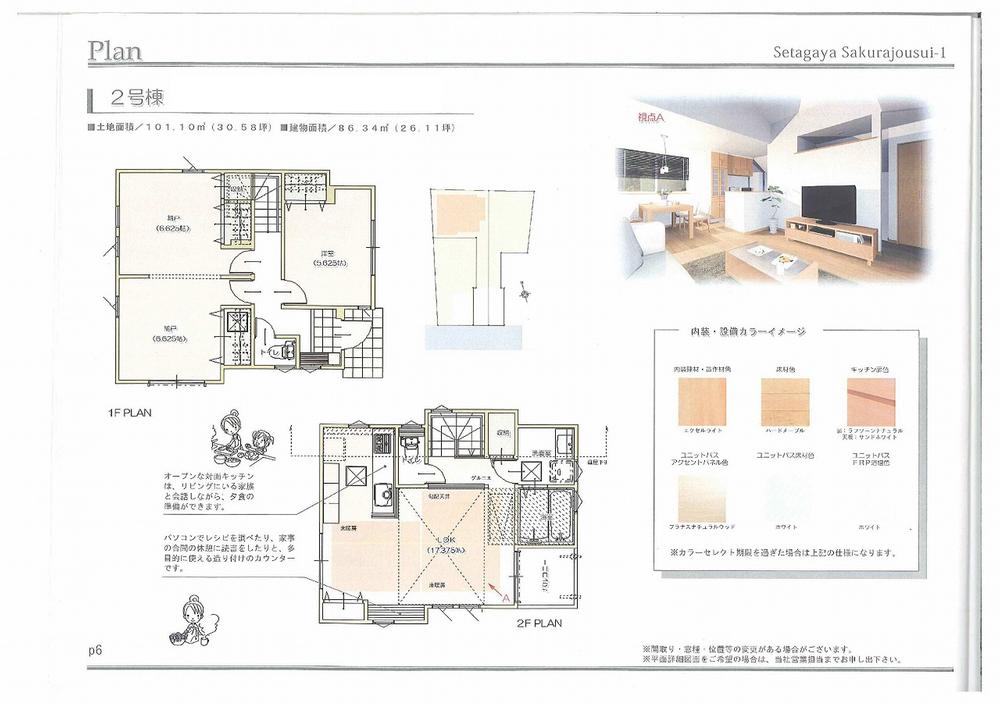 (Building 2), Price 62,800,000 yen, 1LDK+2S, Land area 101.1 sq m , Building area 86.34 sq m
(2号棟)、価格6280万円、1LDK+2S、土地面積101.1m2、建物面積86.34m2
Livingリビング ![Living. [Living-dining] Building 2 ※ With floor heating](/images/tokyo/setagaya/aae9a10010.jpg) [Living-dining] Building 2 ※ With floor heating
【リビングダイニング】2号棟 ※床暖房付き
Floor plan間取り図 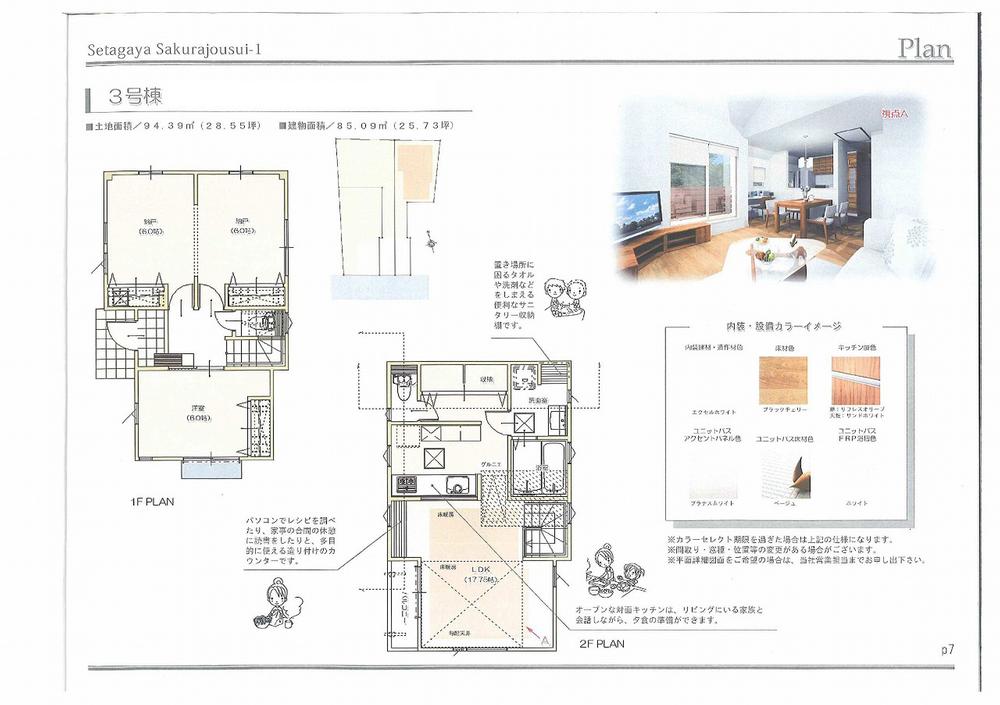 (3 Building), Price 63,800,000 yen, 1LDK+2S, Land area 94.39 sq m , Building area 85.09 sq m
(3号棟)、価格6380万円、1LDK+2S、土地面積94.39m2、建物面積85.09m2
Location
|


![Local appearance photo. [Exterior Photos] We have completed all building.](/images/tokyo/setagaya/aae9a10001.jpg)



![Living. [Living-dining] 1 Building](/images/tokyo/setagaya/aae9a10006.jpg)
![Bathroom. [Bathroom] ※ With bathroom drying heater](/images/tokyo/setagaya/aae9a10008.jpg)
![Kitchen. [Kitchen space] 1 Building](/images/tokyo/setagaya/aae9a10007.jpg)
![Non-living room. [room] 1 Building](/images/tokyo/setagaya/aae9a10009.jpg)



![Living. [Living-dining] Building 2 ※ With floor heating](/images/tokyo/setagaya/aae9a10010.jpg)
