New Homes » Kanto » Tokyo » Setagaya
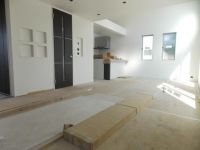 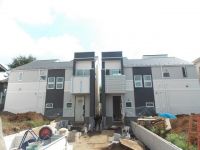
| | Setagaya-ku, Tokyo 東京都世田谷区 |
| Keio Line "Osan Chitose" walk 10 minutes 京王線「千歳烏山」歩10分 |
| ■ Is the emergence of newly built single-family nestled in a quiet residential area! ■ One by one of the room will be healed features a white! ■閑静な住宅街に佇む新築戸建の登場です!■一つ一つの部屋が白を特徴とし癒されます! |
| The ceiling of the living room there is a high sense of openness! Contact us here → TEL: 0800-805-3762 リビングの天井が高く開放感があります!お問い合わせはこちらまで→TEL:0800-805-3762 |
Features pickup 特徴ピックアップ | | 2-story 2階建 | Price 価格 | | 83,800,000 yen 8380万円 | Floor plan 間取り | | 4LDK 4LDK | Units sold 販売戸数 | | 1 units 1戸 | Land area 土地面積 | | 132.57 sq m (40.10 tsubo) (Registration) 132.57m2(40.10坪)(登記) | Building area 建物面積 | | 125.57 sq m (37.98 tsubo) (Registration) 125.57m2(37.98坪)(登記) | Driveway burden-road 私道負担・道路 | | Nothing, North 11m width 無、北11m幅 | Completion date 完成時期(築年月) | | September 2013 2013年9月 | Address 住所 | | Setagaya-ku, Tokyo Kamisoshigaya 1 東京都世田谷区上祖師谷1 | Traffic 交通 | | Keio Line "Osan Chitose" walk 10 minutes
Keio Line "tsutsujigaoka" walk 28 minutes
Odakyu line "Seijogakuen before" walk 27 minutes 京王線「千歳烏山」歩10分
京王線「つつじヶ丘」歩28分
小田急線「成城学園前」歩27分
| Person in charge 担当者より | | Person in charge of real-estate and building FP Ryoma Koshiishi Age: in all sincerity and effort to be able to propose the 20's best properties! Setagaya ・ Shinjuku ・ Shibuya of buying and selling and leasing, please feel free to contact us ☆ 担当者宅建FP輿石 竜馬年齢:20代最適の物件をご提案できるよう誠心誠意努力します!世田谷・新宿・渋谷の売買&賃貸は当社までお気軽にご連絡ください☆ | Contact お問い合せ先 | | TEL: 0800-805-3762 [Toll free] mobile phone ・ Also available from PHS
Caller ID is not notified
Please contact the "saw SUUMO (Sumo)"
If it does not lead, If the real estate company TEL:0800-805-3762【通話料無料】携帯電話・PHSからもご利用いただけます
発信者番号は通知されません
「SUUMO(スーモ)を見た」と問い合わせください
つながらない方、不動産会社の方は
| Building coverage, floor area ratio 建ぺい率・容積率 | | Fifty percent ・ Hundred percent 50%・100% | Time residents 入居時期 | | Consultation 相談 | Land of the right form 土地の権利形態 | | Ownership 所有権 | Structure and method of construction 構造・工法 | | Wooden 2-story 木造2階建 | Use district 用途地域 | | One low-rise 1種低層 | Overview and notices その他概要・特記事項 | | Contact: Ryoma Koshiishi, Parking: No 担当者:輿石 竜馬、駐車場:無 | Company profile 会社概要 | | <Mediation> Governor of Tokyo (1) the first 092,975 No. life Toho Co., Ltd. Yubinbango154-0015 Setagaya-ku, Tokyo Sakurashinmachi 1-8-8 second floor <仲介>東京都知事(1)第092975号ライフトーホー(株)〒154-0015 東京都世田谷区桜新町1-8-8 2階 |
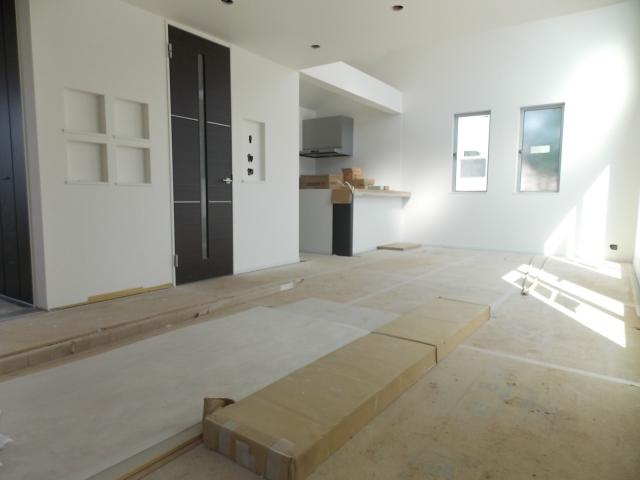 Same specifications photos (living)
同仕様写真(リビング)
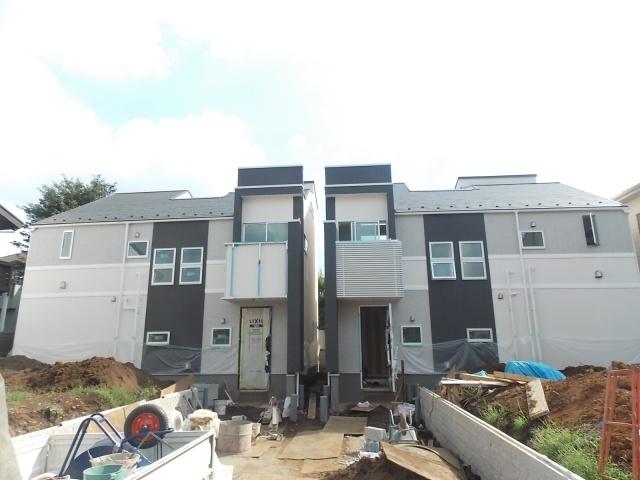 Local appearance photo
現地外観写真
Floor plan間取り図 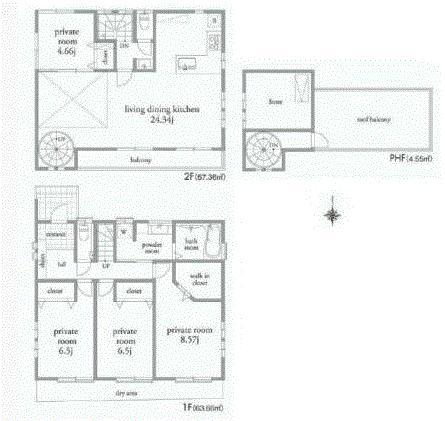 83,800,000 yen, 4LDK, Land area 132.57 sq m , Building area 125.57 sq m
8380万円、4LDK、土地面積132.57m2、建物面積125.57m2
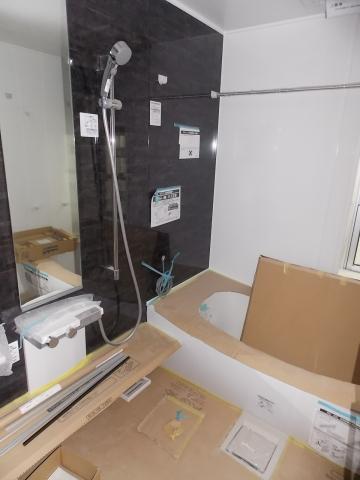 Same specifications photo (bathroom)
同仕様写真(浴室)
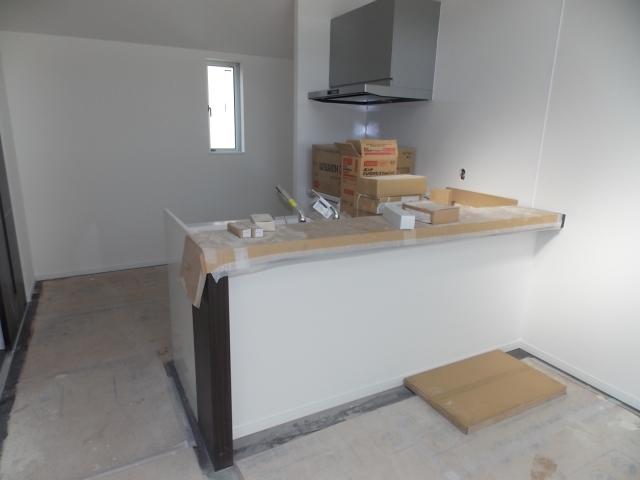 Same specifications photo (kitchen)
同仕様写真(キッチン)
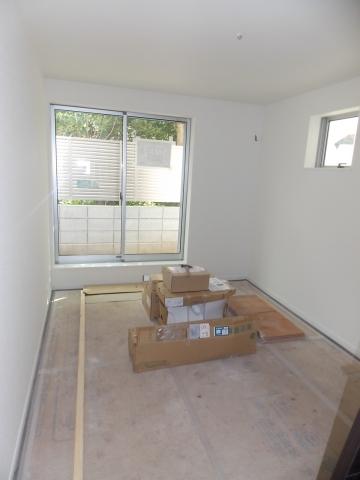 Non-living room
リビング以外の居室
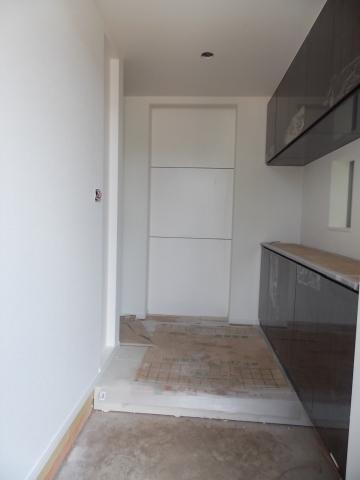 Entrance
玄関
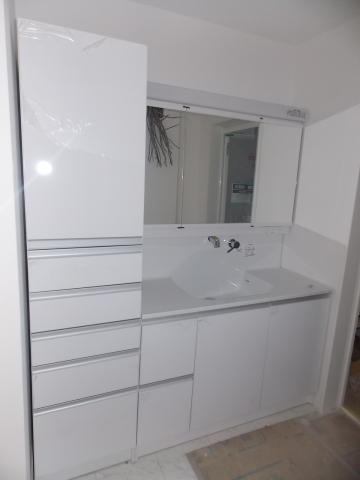 Wash basin, toilet
洗面台・洗面所
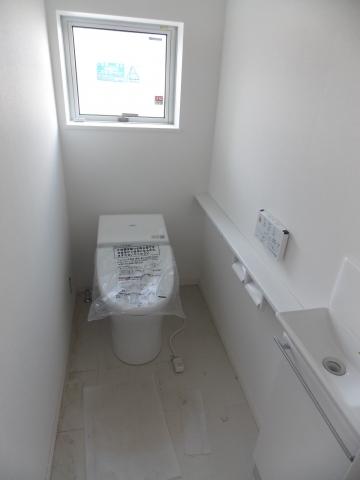 Toilet
トイレ
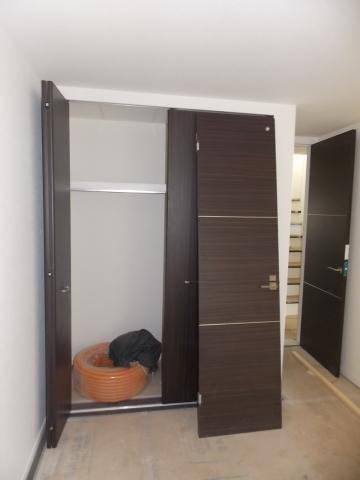 Other introspection
その他内観
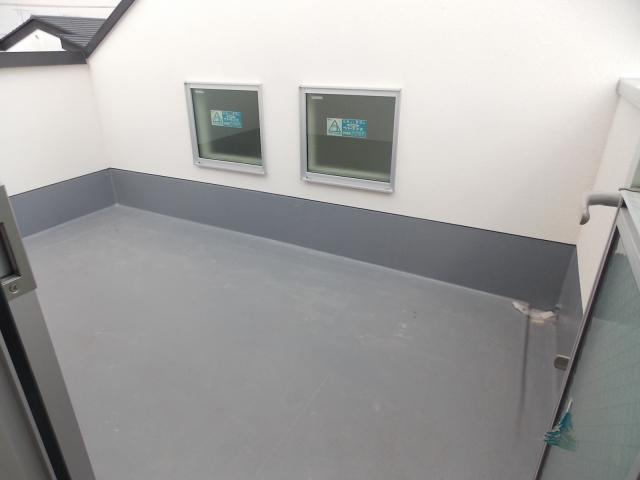 View photos from the dwelling unit
住戸からの眺望写真
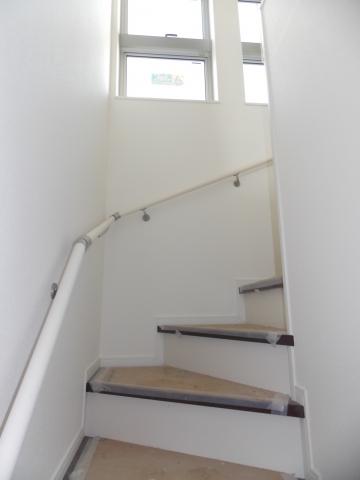 Other introspection
その他内観
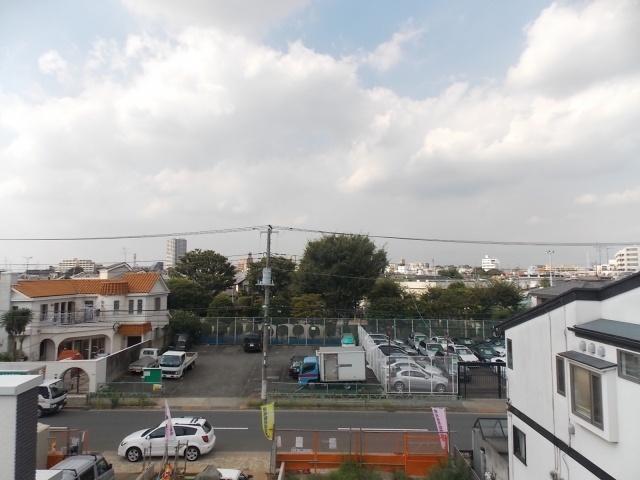 View photos from the dwelling unit
住戸からの眺望写真
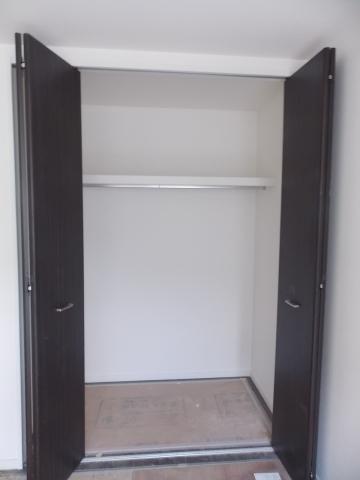 Other introspection
その他内観
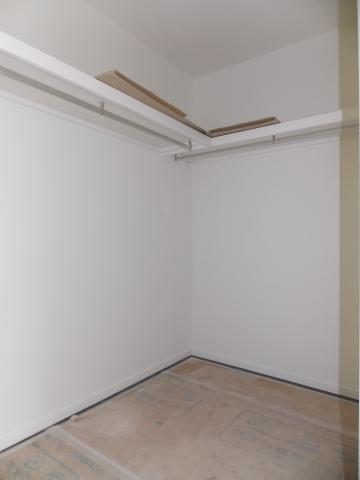 Other introspection
その他内観
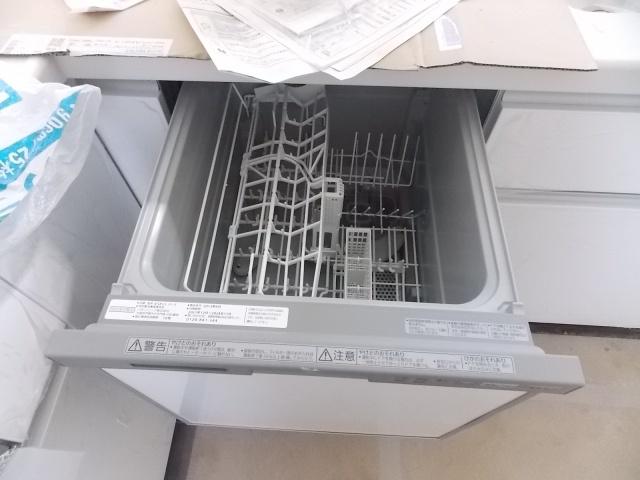 Other introspection
その他内観
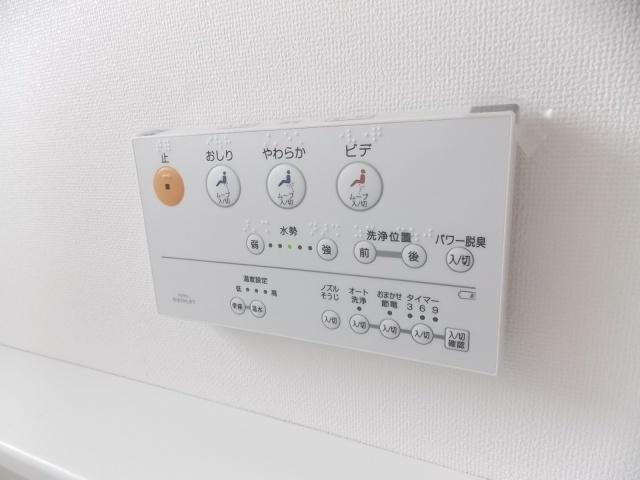 Other introspection
その他内観
Location
|


















