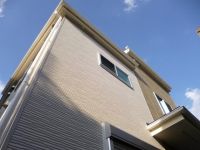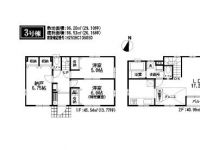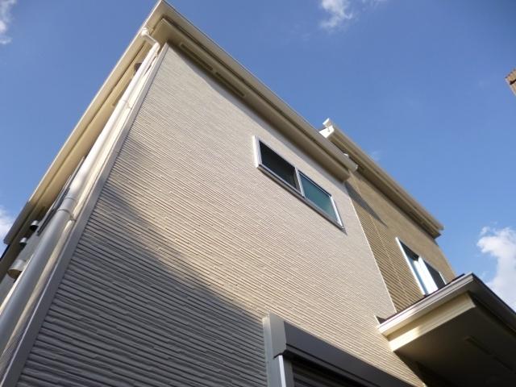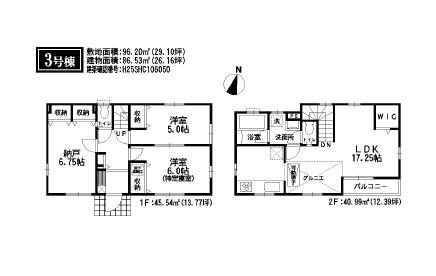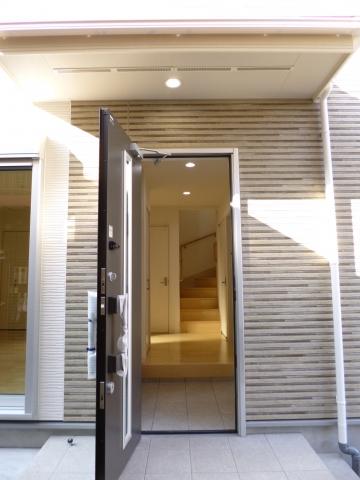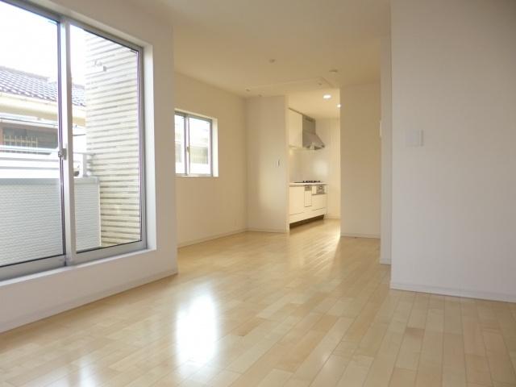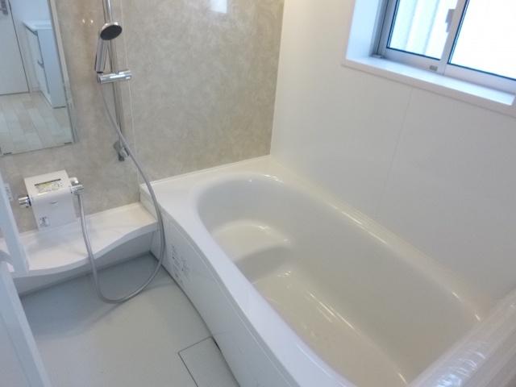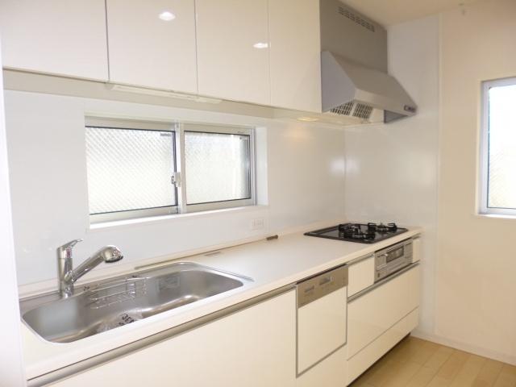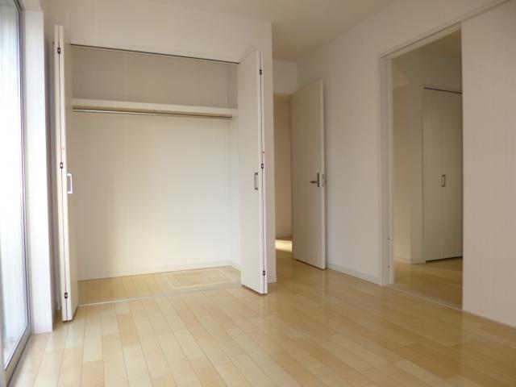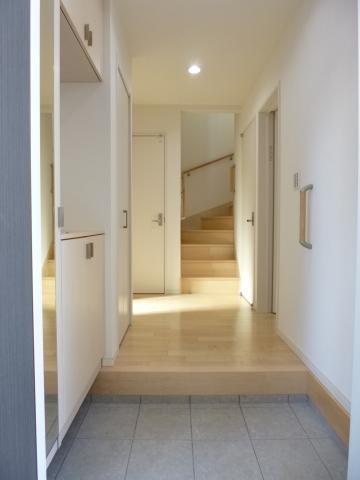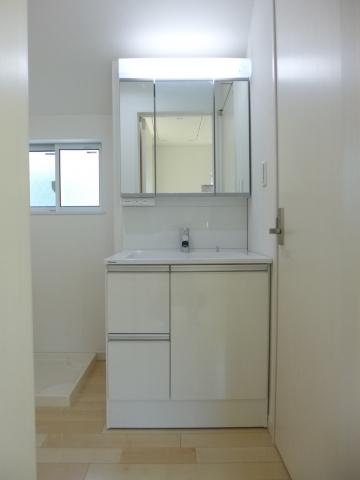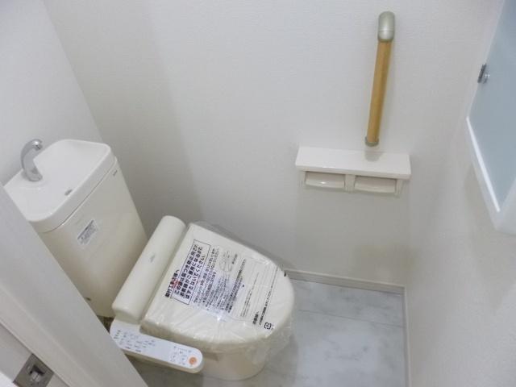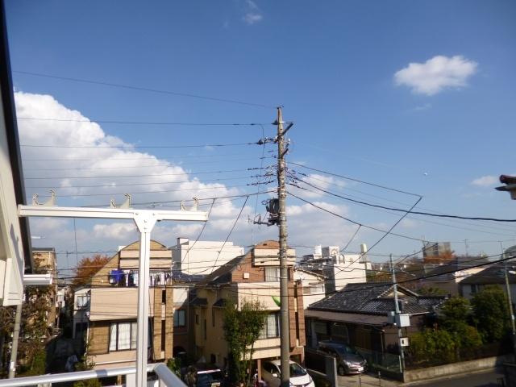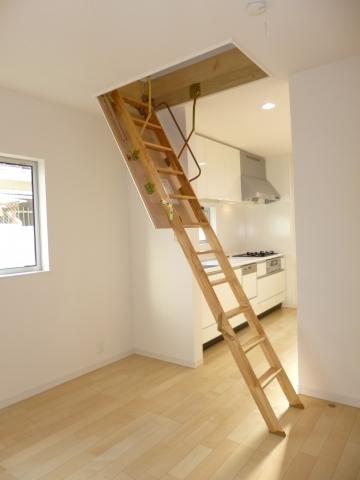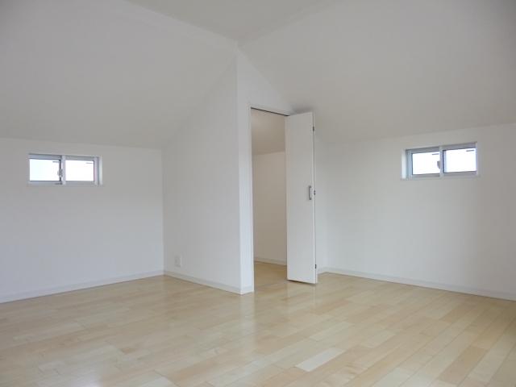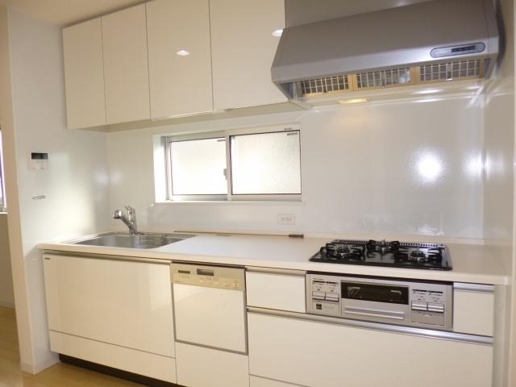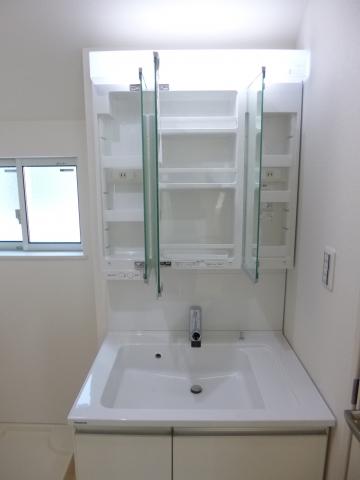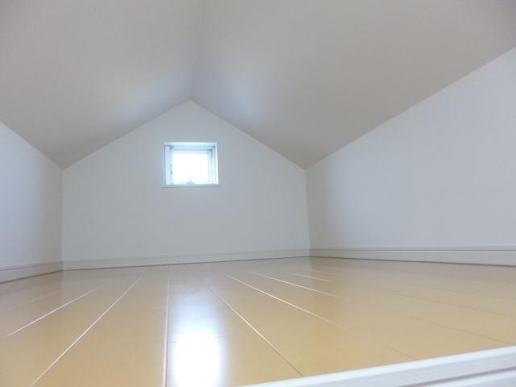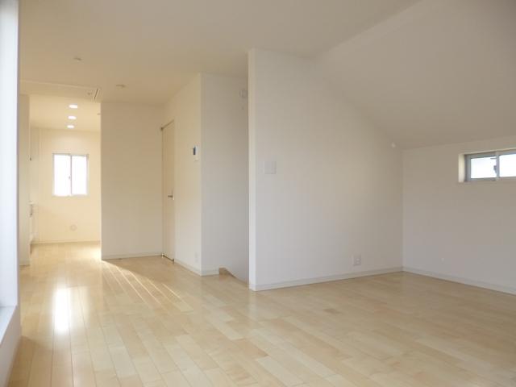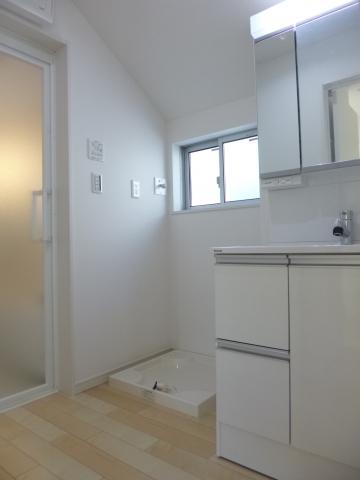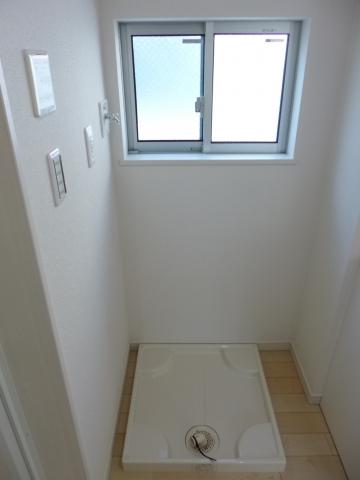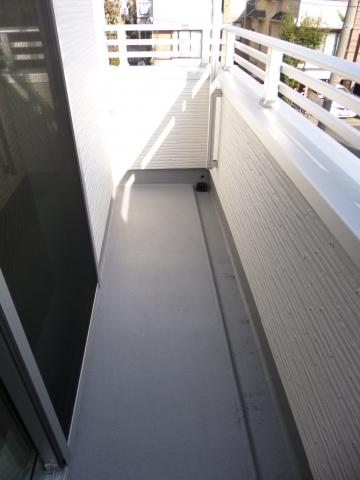|
|
Setagaya-ku, Tokyo
東京都世田谷区
|
|
Odakyu line "Kyodo" walk 11 minutes
小田急線「経堂」歩11分
|
|
Odakyu line ・ Kyodo Station Walk 11 minutes 2LDK + S It is with Grenier spacious LDK17.25 Pledge Housing wealth
小田急線・経堂駅 徒歩11分2LDK+S グルニエ付です広々LDK17.25帖 収納豊富
|
|
The second floor is the type of LDK, Since the wash room and bath are also on the second floor is the housework is easy. ■ Flat 35S A plan Available ■ Seismic Grade 3 ■ Barrier-free design ■ All rooms have double-glazing ■ Near York Mart Sakurajosui shop 698m (9 minutes) FamilyMart Miyasaka 3-chome 175m (3 minutes)
2階がLDKのタイプで、お風呂と洗面室も2階にあるので家事がしやすいです。■フラット35S Aプラン利用可■耐震等級3■バリアフリー設計■全室ペアガラス■周辺ヨークマート桜上水店 698m(9分)ファミリーマート宮坂3丁目店 175m(3分)
|
Features pickup 特徴ピックアップ | | 2 along the line more accessible / Facing south / System kitchen / Bathroom Dryer / All room storage / LDK15 tatami mats or more / Toilet 2 places / 2-story / South balcony / Warm water washing toilet seat / The window in the bathroom / TV monitor interphone / All living room flooring / Dish washing dryer / Walk-in closet / City gas / Storeroom / Floor heating 2沿線以上利用可 /南向き /システムキッチン /浴室乾燥機 /全居室収納 /LDK15畳以上 /トイレ2ヶ所 /2階建 /南面バルコニー /温水洗浄便座 /浴室に窓 /TVモニタ付インターホン /全居室フローリング /食器洗乾燥機 /ウォークインクロゼット /都市ガス /納戸 /床暖房 |
Price 価格 | | 55,800,000 yen 5580万円 |
Floor plan 間取り | | 2LDK + S (storeroom) 2LDK+S(納戸) |
Units sold 販売戸数 | | 1 units 1戸 |
Total units 総戸数 | | 1 units 1戸 |
Land area 土地面積 | | 96.2 sq m (29.10 tsubo) (measured) 96.2m2(29.10坪)(実測) |
Building area 建物面積 | | 86.53 sq m (26.17 tsubo) (measured) 86.53m2(26.17坪)(実測) |
Driveway burden-road 私道負担・道路 | | Nothing, East 5.4m width 無、東5.4m幅 |
Completion date 完成時期(築年月) | | October 2013 2013年10月 |
Address 住所 | | Setagaya-ku, Tokyo Sakurajosui 1 東京都世田谷区桜上水1 |
Traffic 交通 | | Odakyu line "Kyodo" walk 11 minutes
Setagaya Line Tokyu "Matsubara" walk 15 minutes
Keio Line "Sakurajosui" walk 19 minutes 小田急線「経堂」歩11分
東急世田谷線「松原」歩15分
京王線「桜上水」歩19分
|
Related links 関連リンク | | [Related Sites of this company] 【この会社の関連サイト】 |
Person in charge 担当者より | | Rep Akasaka On your purchase of Hiroyuki real estate, How to choose the property and loans, Procedures and so on of the contract, It is what often worries. Various problems, Take the empathetic consultation in one by one, Consider standing in the customer's point of view. Please please feel free to contact us. 担当者赤坂 博之不動産のご購入には、物件やローンの選び方、契約の手続き等々、悩み事が多いものです。様々な問題、一つ一つに親身になってご相談に乗り、お客様の立場に立って考えます。どうぞお気軽に当社までご連絡ください。 |
Contact お問い合せ先 | | TEL: 0800-603-2360 [Toll free] mobile phone ・ Also available from PHS
Caller ID is not notified
Please contact the "saw SUUMO (Sumo)"
If it does not lead, If the real estate company TEL:0800-603-2360【通話料無料】携帯電話・PHSからもご利用いただけます
発信者番号は通知されません
「SUUMO(スーモ)を見た」と問い合わせください
つながらない方、不動産会社の方は
|
Building coverage, floor area ratio 建ぺい率・容積率 | | Fifty percent ・ Hundred percent 50%・100% |
Time residents 入居時期 | | Consultation 相談 |
Land of the right form 土地の権利形態 | | Ownership 所有権 |
Structure and method of construction 構造・工法 | | Wooden 2-story 木造2階建 |
Use district 用途地域 | | One low-rise 1種低層 |
Other limitations その他制限事項 | | Site minimum area 80 sq m 敷地最低面積80m2 |
Overview and notices その他概要・特記事項 | | Contact: Akasaka Hiroyuki, Facilities: Public Water Supply, This sewage, City gas, Building confirmation number: H25SHC106050, Parking: No 担当者:赤坂 博之、設備:公営水道、本下水、都市ガス、建築確認番号:H25SHC106050、駐車場:無 |
Company profile 会社概要 | | <Mediation> Governor of Tokyo (5) No. 072105 (Ltd.) com housing real estate distribution part Yubinbango151-0061 Shibuya-ku, Tokyo Hatsudai 1-37-11 <仲介>東京都知事(5)第072105号(株)コムハウジング不動産流通部〒151-0061 東京都渋谷区初台1-37-11 |
