New Homes » Kanto » Tokyo » Setagaya
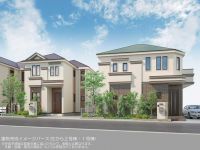 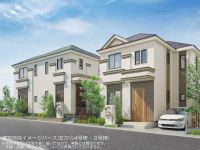
| | Setagaya-ku, Tokyo 東京都世田谷区 |
| Odakyu line "Seijogakuen before" walk 10 minutes 小田急線「成城学園前」歩10分 |
| Station 7-minute walk. Quiet low-rise residential area. Northwest. Building 4LDK + P. 駅徒歩7分。閑静な低層住宅街。北西向き。建物4LDK+P。 |
| Station 7-minute walk, park ・ Green Road is a neighborhood of leafy residential area. Seddo northwest side about 4.0m on public roads. Building day in all room two sides lighting ・ Ventilation good 4LDK + is P. Floor heating ・ Bathroom ventilation heating dryer ・ Dishwasher ・ Water filter ・ Attic storage, Other facilities and storage space also has been enhanced. We look forward to your inquiry. 駅徒歩7分、公園・緑道近隣の緑豊かな住宅街です。北西側約4.0m公道に接道。建物は全居室2面採光で日当たり・通風良好な4LDK+Pです。床暖房・浴室換気暖房乾燥機・食器洗い乾燥機・浄水器・小屋裏収納、他設備や収納スペースも充実しています。お問い合わせお待ちしております。 |
Features pickup 特徴ピックアップ | | Construction housing performance with evaluation / 2 along the line more accessible / LDK18 tatami mats or more / Super close / It is close to the city / System kitchen / Bathroom Dryer / Yang per good / All room storage / A quiet residential area / Around traffic fewer / Shaping land / Face-to-face kitchen / Toilet 2 places / 2-story / 2 or more sides balcony / South balcony / Underfloor Storage / The window in the bathroom / Leafy residential area / Ventilation good / All living room flooring / Good view / Southwestward / Dish washing dryer / Water filter / City gas / All rooms are two-sided lighting / Maintained sidewalk / Attic storage / Floor heating 建設住宅性能評価付 /2沿線以上利用可 /LDK18畳以上 /スーパーが近い /市街地が近い /システムキッチン /浴室乾燥機 /陽当り良好 /全居室収納 /閑静な住宅地 /周辺交通量少なめ /整形地 /対面式キッチン /トイレ2ヶ所 /2階建 /2面以上バルコニー /南面バルコニー /床下収納 /浴室に窓 /緑豊かな住宅地 /通風良好 /全居室フローリング /眺望良好 /南西向き /食器洗乾燥機 /浄水器 /都市ガス /全室2面採光 /整備された歩道 /屋根裏収納 /床暖房 | Price 価格 | | 68,800,000 yen ・ 74,800,000 yen 6880万円・7480万円 | Floor plan 間取り | | 3LDK ・ 4LDK 3LDK・4LDK | Units sold 販売戸数 | | 2 units 2戸 | Land area 土地面積 | | 128.16 sq m ・ 133.75 sq m 128.16m2・133.75m2 | Building area 建物面積 | | 88.66 sq m ・ 100.04 sq m 88.66m2・100.04m2 | Completion date 完成時期(築年月) | | February 2014 early schedule 2014年2月上旬予定 | Address 住所 | | Setagaya-ku, Tokyo Seijo 4 東京都世田谷区成城4 | Traffic 交通 | | Odakyu line "Seijogakuen before" walk 10 minutes
Odakyu line "Kitami" walk 7 minutes
Odakyu line "Komae" walk 21 minutes 小田急線「成城学園前」歩10分
小田急線「喜多見」歩7分
小田急線「狛江」歩21分
| Related links 関連リンク | | [Related Sites of this company] 【この会社の関連サイト】 | Person in charge 担当者より | | The person in charge Kojima Terukazu Age: 30 Daigyokai experience: in order to achieve a 10-year customer of the dream of my home, In meticulous guidance, Eliminating the customer's anxiety, I wanted to let you know to go the assent. 担当者小嶋 輝一年齢:30代業界経験:10年お客様の夢のマイホームを実現させる為に、きめ細やかなご案内で、お客様のご不安を無くし、ご納得のいくまでご紹介させていただきます。 | Contact お問い合せ先 | | TEL: 0800-602-5473 [Toll free] mobile phone ・ Also available from PHS
Caller ID is not notified
Please contact the "saw SUUMO (Sumo)"
If it does not lead, If the real estate company TEL:0800-602-5473【通話料無料】携帯電話・PHSからもご利用いただけます
発信者番号は通知されません
「SUUMO(スーモ)を見た」と問い合わせください
つながらない方、不動産会社の方は
| Time residents 入居時期 | | February 2014 late schedule 2014年2月下旬予定 | Land of the right form 土地の権利形態 | | Ownership 所有権 | Structure and method of construction 構造・工法 | | Wooden 2-story 木造2階建 | Use district 用途地域 | | One low-rise 1種低層 | Land category 地目 | | Residential land 宅地 | Other limitations その他制限事項 | | Height district, Scenic zone 高度地区、風致地区 | Overview and notices その他概要・特記事項 | | Contact: Kojima Terukazu, Building confirmation number: No. H25 confirmation architecture KBI03004, 03013, 03015, 03017 No. 担当者:小嶋 輝一、建築確認番号:第H25確認建築KBI03004、03013、03015、03017号 | Company profile 会社概要 | | <Mediation> Governor of Tokyo (1) No. 092462 (Ltd.) lead home Yubinbango153-0051 Meguro-ku, Tokyo Kamimeguro 5-26-21 Royal Palace <仲介>東京都知事(1)第092462号(株)リードホーム〒153-0051 東京都目黒区上目黒5-26-21 ロイヤルパレス |
Rendering (appearance)完成予想図(外観) 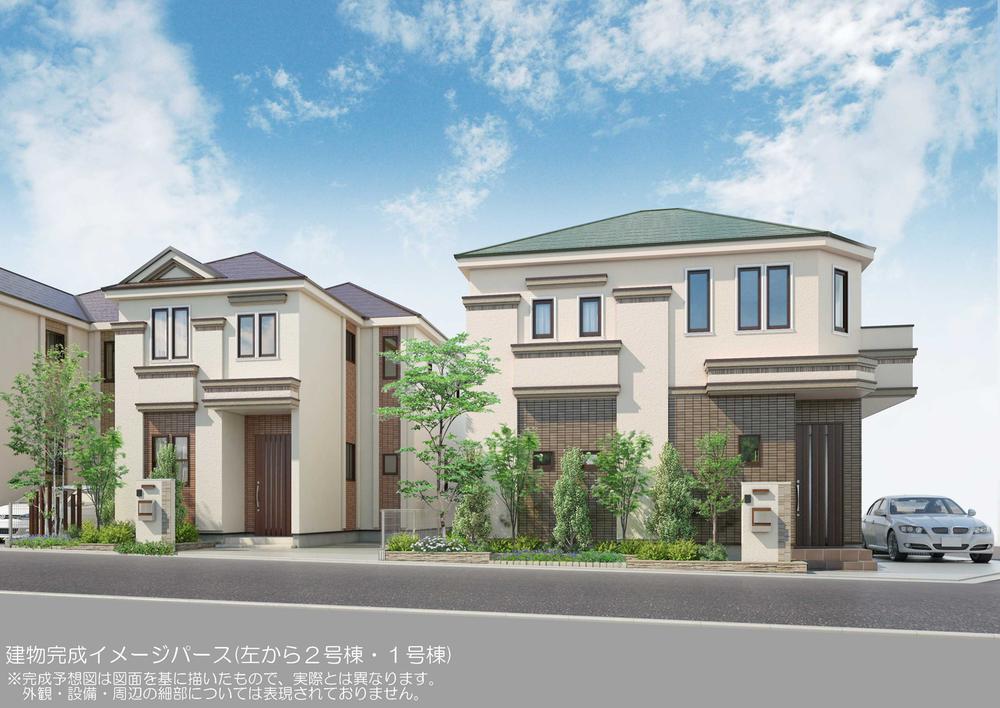 Building complete image Perth (1 ・ 2 Building)
建物完成イメージパース(1・2号棟)
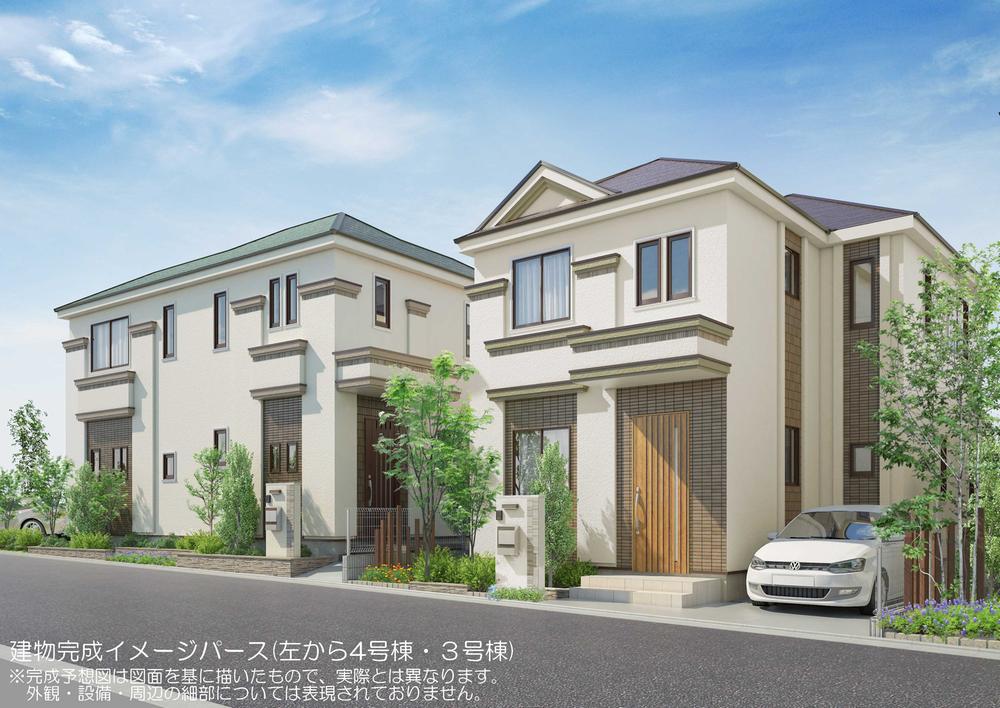 Building complete image Perth (3 ・ 4 Building)
建物完成イメージパース(3・4号棟)
Local appearance photo現地外観写真 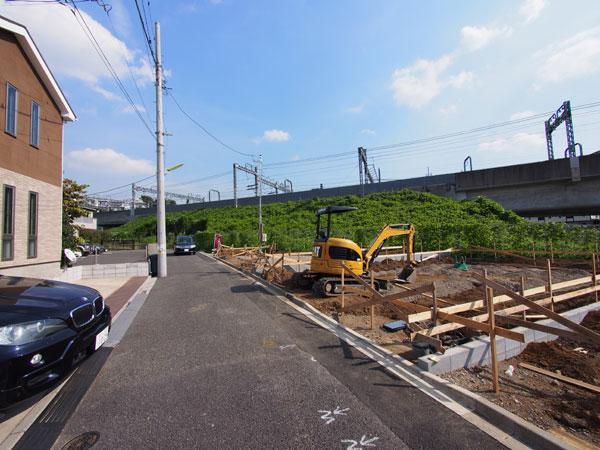 2 Building site (September 2013) Shooting
2号棟現地(2013年9月)撮影
Floor plan間取り図 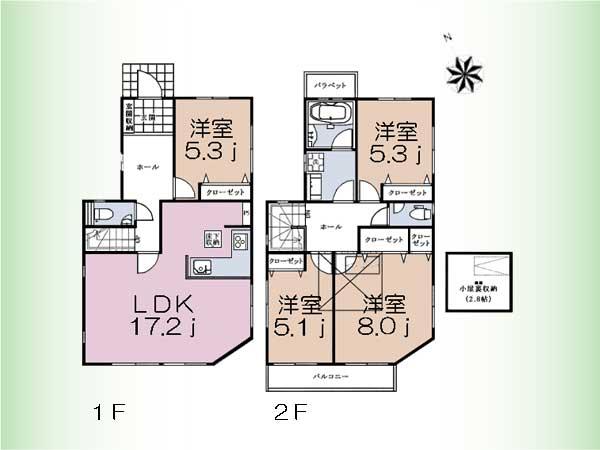 (3 Building), Price 74,800,000 yen, 4LDK, Land area 128.16 sq m , Building area 100.04 sq m
(3号棟)、価格7480万円、4LDK、土地面積128.16m2、建物面積100.04m2
Local appearance photo現地外観写真 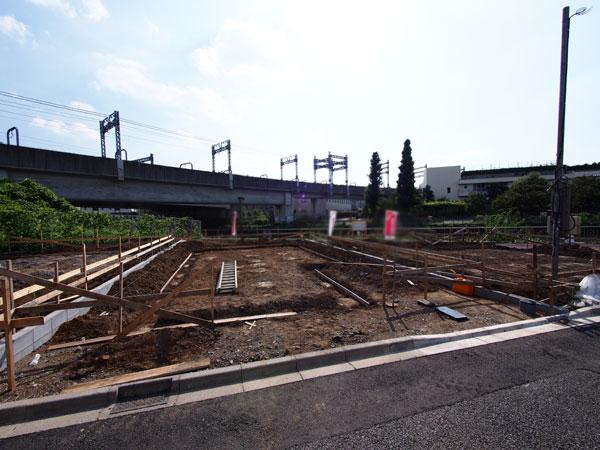 3 Building site (September 2013) Shooting
3号棟現地(2013年9月)撮影
Local photos, including front road前面道路含む現地写真 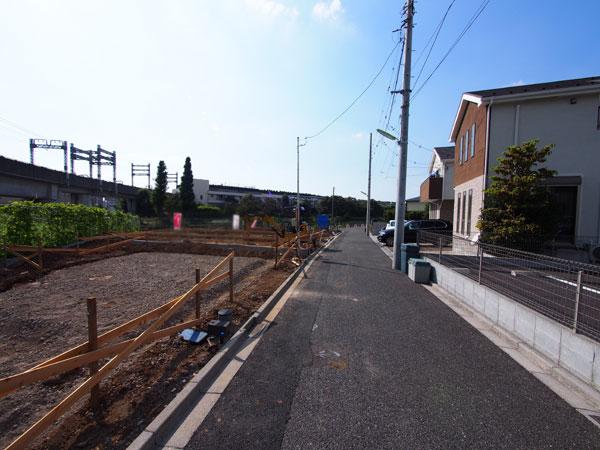 Local (September 2013) Shooting
現地(2013年9月)撮影
Park公園 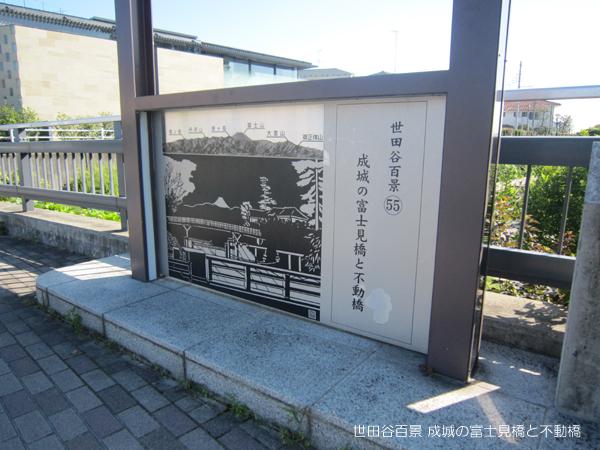 383m to Fujimi Bridge and immobility Bridge of Seijo
成城の富士見橋と不動橋まで383m
Floor plan間取り図 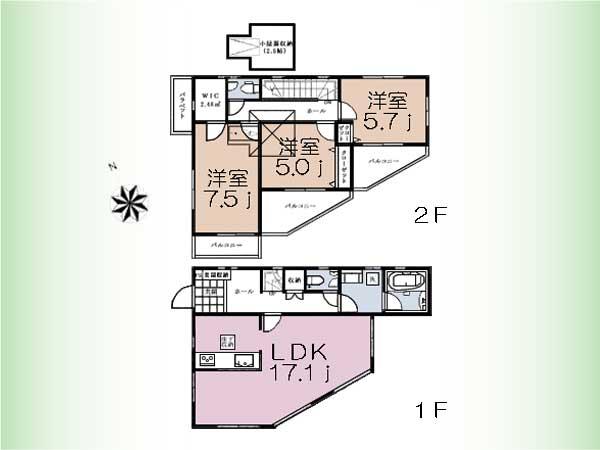 (4 Building), Price 68,800,000 yen, 3LDK, Land area 133.75 sq m , Building area 88.66 sq m
(4号棟)、価格6880万円、3LDK、土地面積133.75m2、建物面積88.66m2
Local appearance photo現地外観写真 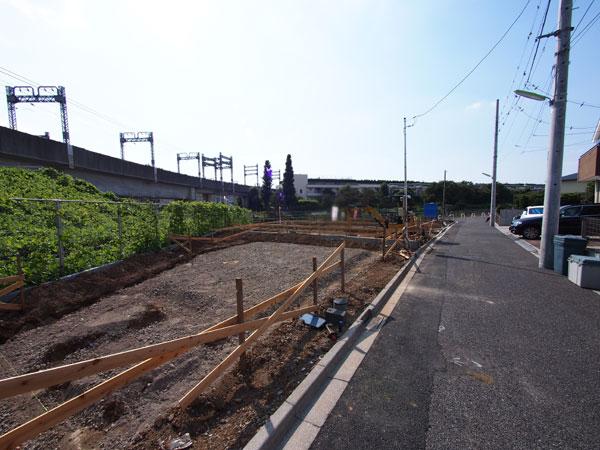 4 Building site (September 2013) Shooting
4号棟現地(2013年9月)撮影
Local photos, including front road前面道路含む現地写真 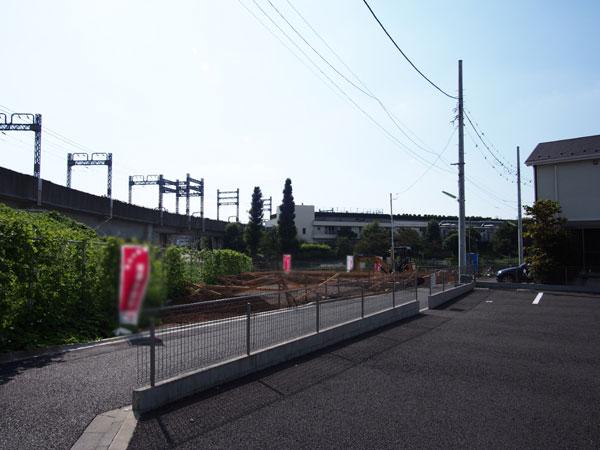 Local (September 2013) Shooting
現地(2013年9月)撮影
Supermarketスーパー 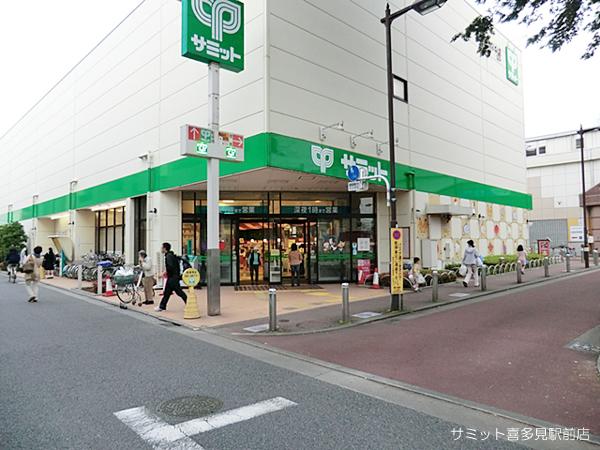 670m until the Summit store Kitami Ekimae
サミットストア喜多見駅前店まで670m
Local appearance photo現地外観写真 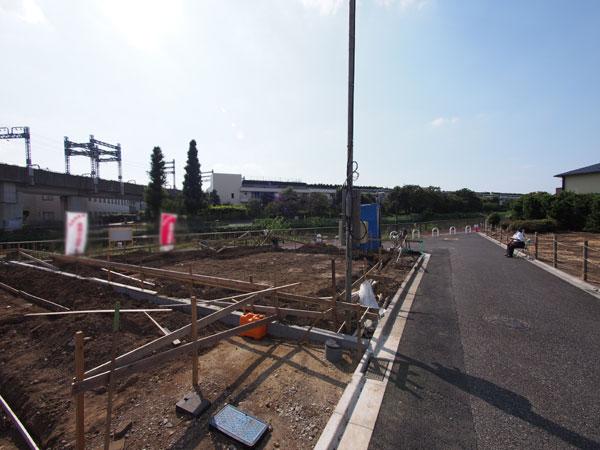 1 Building site (September 2013) Shooting
1号棟現地(2013年9月)撮影
Park公園 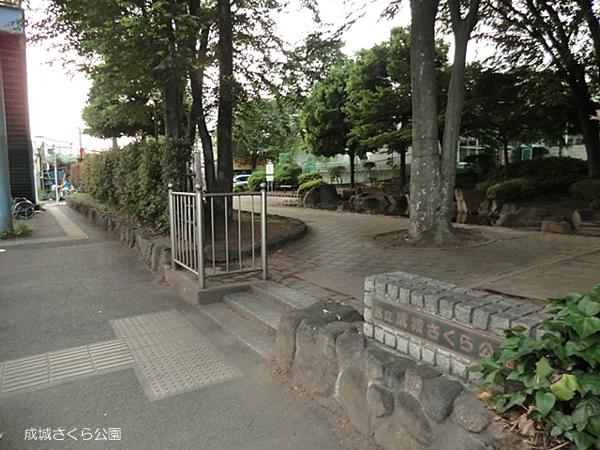 798m to Seijo Sakura Park
成城さくら公園まで798m
Location
|














