New Homes » Kanto » Tokyo » Setagaya
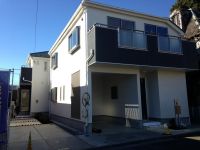 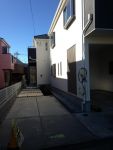
| | Setagaya-ku, Tokyo 東京都世田谷区 |
| Keio Line "Sakurajosui" walk 15 minutes 京王線「桜上水」歩15分 |
| [It is imposing completed] Not only appearance, I'd love to! Breadth and preview ・ Brightness ・ Please realize the tranquility 2 lines Available 【堂々完成です】外見だけでなく、是非!内覧して広さ・明るさ・静けさを実感してください2路線利用可 |
| Pre-ground survey, Immediate Available, 2 along the line more accessible, It is close to the city, System kitchen, Yang per good, All room storage, Flat to the station, Shaping land, Toilet 2 places, 2-story, Underfloor Storage, Leafy residential area, Mu front building, Ventilation good, City gas, Flat terrain, Floor heating 地盤調査済、即入居可、2沿線以上利用可、市街地が近い、システムキッチン、陽当り良好、全居室収納、駅まで平坦、整形地、トイレ2ヶ所、2階建、床下収納、緑豊かな住宅地、前面棟無、通風良好、都市ガス、平坦地、床暖房 |
Seller comments 売主コメント | | 1 Building 1号棟 | Features pickup 特徴ピックアップ | | Pre-ground survey / 2 along the line more accessible / It is close to the city / System kitchen / Yang per good / All room storage / Flat to the station / Shaping land / Face-to-face kitchen / Toilet 2 places / 2-story / Warm water washing toilet seat / Underfloor Storage / The window in the bathroom / TV monitor interphone / Leafy residential area / Mu front building / Ventilation good / Dish washing dryer / Water filter / City gas / Flat terrain / Floor heating 地盤調査済 /2沿線以上利用可 /市街地が近い /システムキッチン /陽当り良好 /全居室収納 /駅まで平坦 /整形地 /対面式キッチン /トイレ2ヶ所 /2階建 /温水洗浄便座 /床下収納 /浴室に窓 /TVモニタ付インターホン /緑豊かな住宅地 /前面棟無 /通風良好 /食器洗乾燥機 /浄水器 /都市ガス /平坦地 /床暖房 | Event information イベント情報 | | Local sales meetings (Please be sure to ask in advance) schedule / Every Saturday, Sunday and public holidays time / 10:00 ~ 20:00 現地販売会(事前に必ずお問い合わせください)日程/毎週土日祝時間/10:00 ~ 20:00 | Property name 物件名 | | Libre Garden New construction all two buildings [Every weekend local sales meeting held in] リーブルガーデン 新築全2棟 【毎週末現地販売会開催中】 | Price 価格 | | 66,800,000 yen ~ 67,800,000 yen 6680万円 ~ 6780万円 | Floor plan 間取り | | 4LDK 4LDK | Units sold 販売戸数 | | 2 units 2戸 | Total units 総戸数 | | 2 units 2戸 | Land area 土地面積 | | 91.57 sq m ~ 104.45 sq m (measured) 91.57m2 ~ 104.45m2(実測) | Building area 建物面積 | | 86.32 sq m ~ 106.4 sq m 86.32m2 ~ 106.4m2 | Driveway burden-road 私道負担・道路 | | Road width: 4m, Concrete pavement 道路幅:4m、コンクリート舗装 | Completion date 完成時期(築年月) | | 2013 mid-December 2013年12月中旬 | Address 住所 | | Setagaya-ku, Tokyo Sakurajosui 3-9 東京都世田谷区桜上水3-9 | Traffic 交通 | | Keio Line "Sakurajosui" walk 15 minutes
Keio Line "Shimotakaido" walk 14 minutes
Odakyu line "Kyodo" walk 17 minutes 京王線「桜上水」歩15分
京王線「下高井戸」歩14分
小田急線「経堂」歩17分
| Related links 関連リンク | | [Related Sites of this company] 【この会社の関連サイト】 | Person in charge 担当者より | | Rep Yokokura Sachiko bright has risked mind a cheerful service! (It is in the study day-to-day expertise! ! ) Local guidance, Billing, etc. More Information, At any time please feel free to contact us 担当者横倉 佐知子明るく元気な接客を心懸けています!(専門知識も日々勉強中です!!)現地のご案内、詳細資料のご請求等、いつでもお気軽にご相談ください | Contact お問い合せ先 | | TEL: 0800-603-4669 [Toll free] mobile phone ・ Also available from PHS
Caller ID is not notified
Please contact the "saw SUUMO (Sumo)"
If it does not lead, If the real estate company TEL:0800-603-4669【通話料無料】携帯電話・PHSからもご利用いただけます
発信者番号は通知されません
「SUUMO(スーモ)を見た」と問い合わせください
つながらない方、不動産会社の方は
| Sale schedule 販売スケジュール | | At our agency Property, Local sale meeting held in. I firmly .. explanation, such as listing of detailed details. Please feel free to contact us. 弊社代理物件にて、現地販売会開催中です。物件の詳しい詳細などしっかりとご説明いたします。お気軽にお問い合わせください。 | Building coverage, floor area ratio 建ぺい率・容積率 | | Kenpei rate: 60%, Volume ratio: 150% 建ペい率:60%、容積率:150% | Time residents 入居時期 | | Consultation 相談 | Land of the right form 土地の権利形態 | | Ownership 所有権 | Structure and method of construction 構造・工法 | | Wooden 2-story (framing method) 木造2階建(軸組工法) | Construction 施工 | | One construction Co., Ltd. 一建設株式会社 | Use district 用途地域 | | One low-rise 1種低層 | Land category 地目 | | Residential land 宅地 | Other limitations その他制限事項 | | Quasi-fire zones 準防火地域 | Overview and notices その他概要・特記事項 | | Contact: Yokokura Sachiko, Building confirmation number: No. 13UD12T Ken 00178, The 13UD12T Ken No. 00179 担当者:横倉 佐知子、建築確認番号:第13UD12T建00178号、第13UD12T建00179号 | Company profile 会社概要 | | <Employer ・ Marketing alliance (agency)> Governor of Tokyo (1) No. 094444 (Ltd.) Marvelous Yubinbango151-0053, Shibuya-ku, Tokyo Yoyogi 5-67-5 <事業主・販売提携(代理)>東京都知事(1)第094444号(株)マーベラス〒151-0053 東京都渋谷区代々木5-67-5 |
Local appearance photo現地外観写真 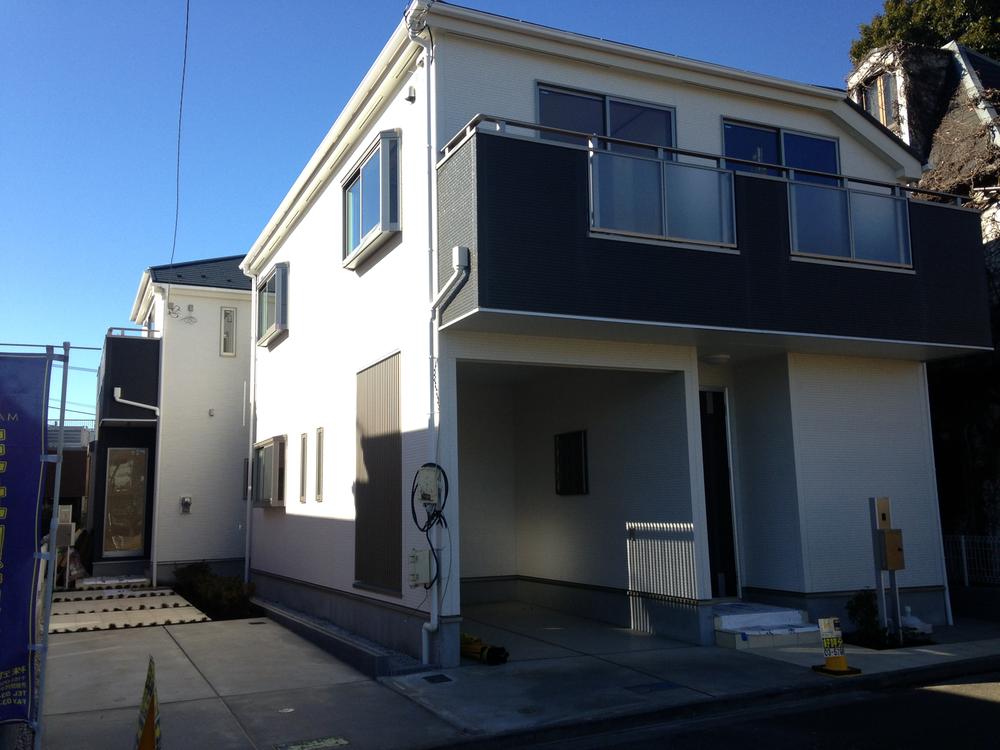 Local (12 May 2013) Shooting
現地(2013年12月)撮影
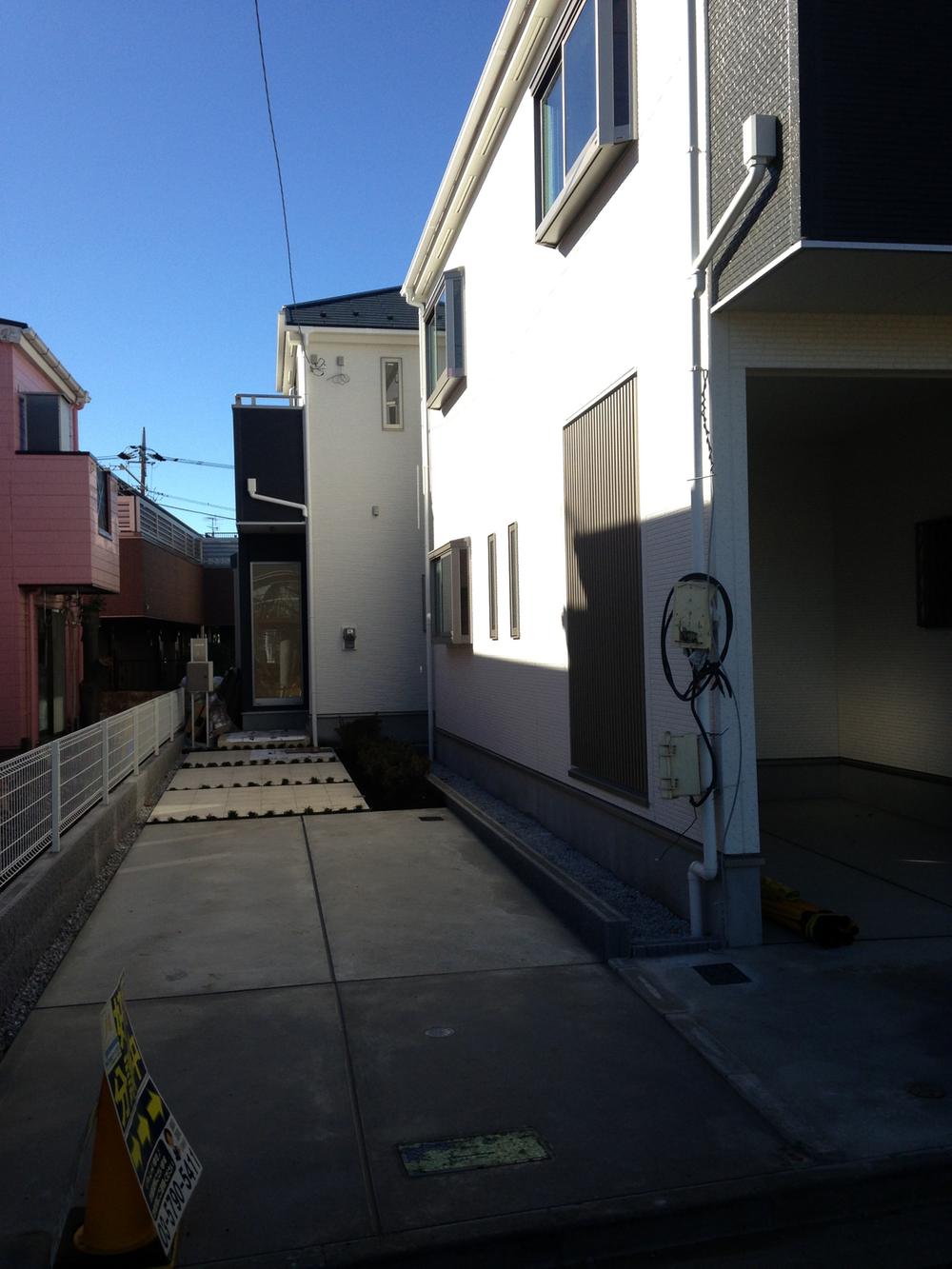 Local (12 May 2013) Shooting
現地(2013年12月)撮影
Entrance玄関 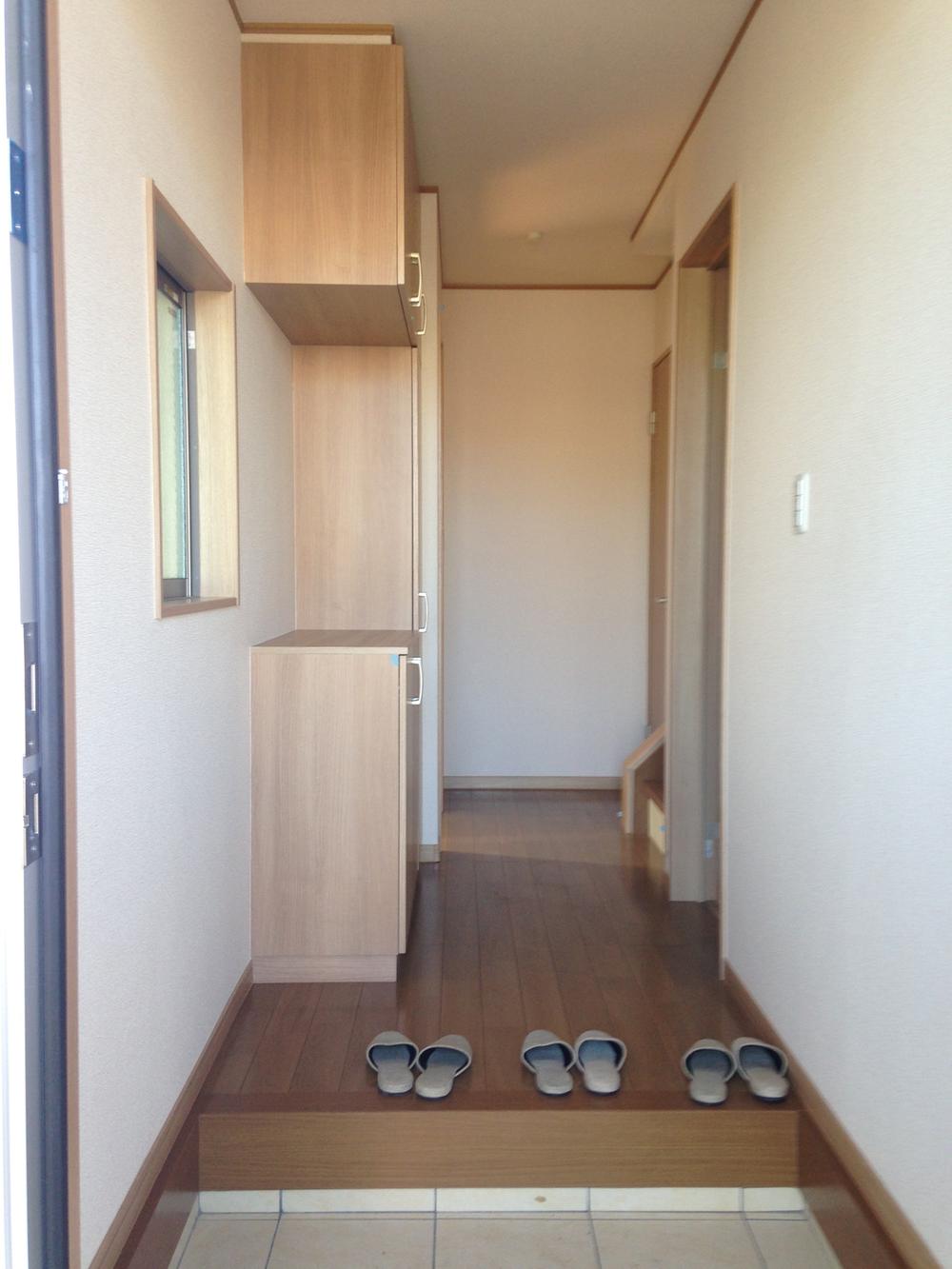 Local (12 May 2013) Shooting
現地(2013年12月)撮影
Floor plan間取り図 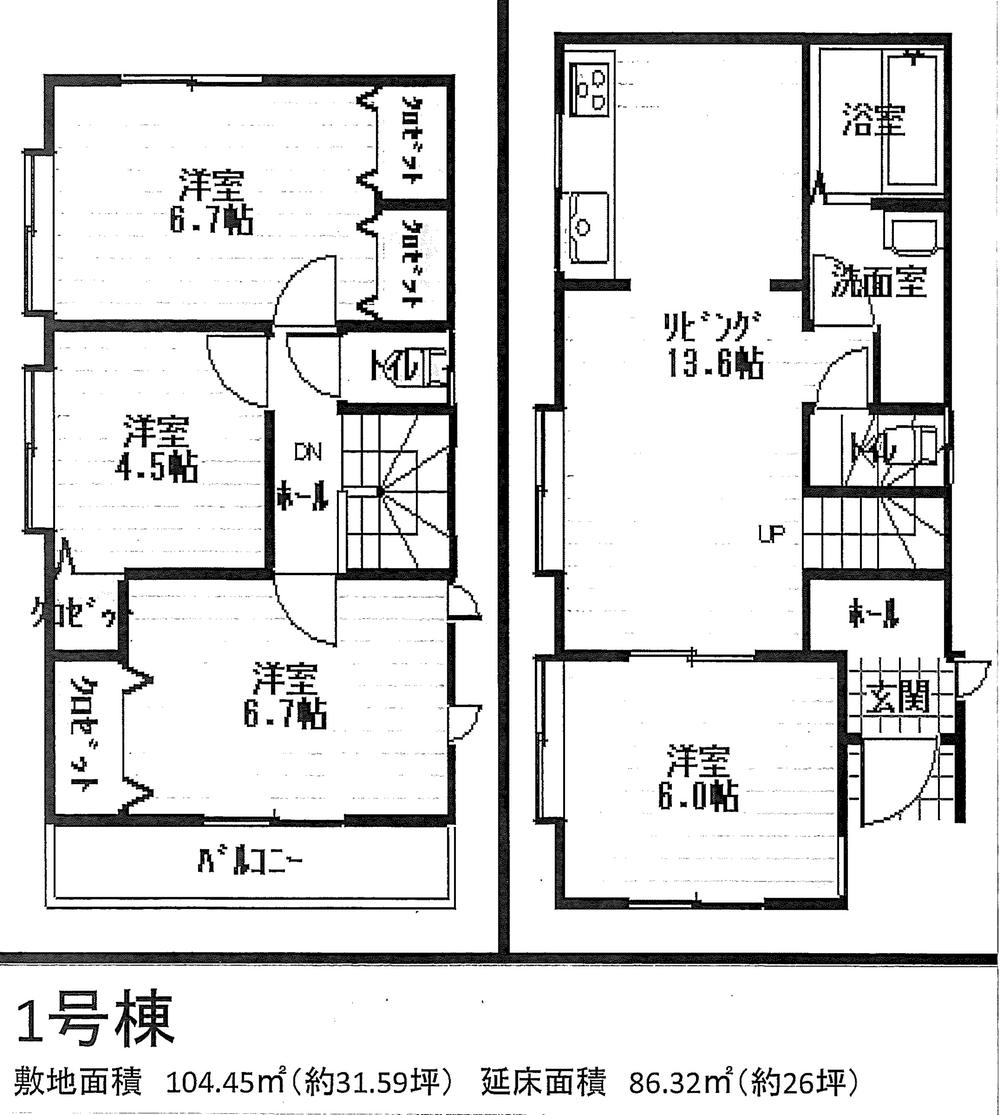 (1 Building), Price 66,800,000 yen, 4LDK, Land area 104.45 sq m , Building area 86.32 sq m
(1号棟)、価格6680万円、4LDK、土地面積104.45m2、建物面積86.32m2
Livingリビング 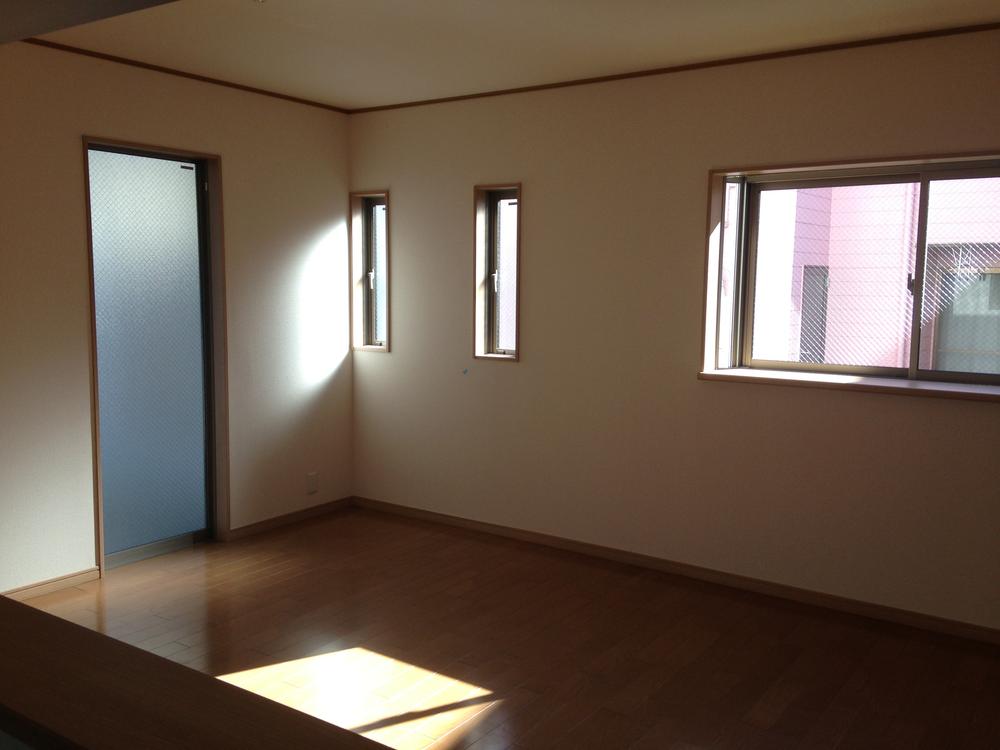 Local (12 May 2013) Shooting
現地(2013年12月)撮影
Bathroom浴室 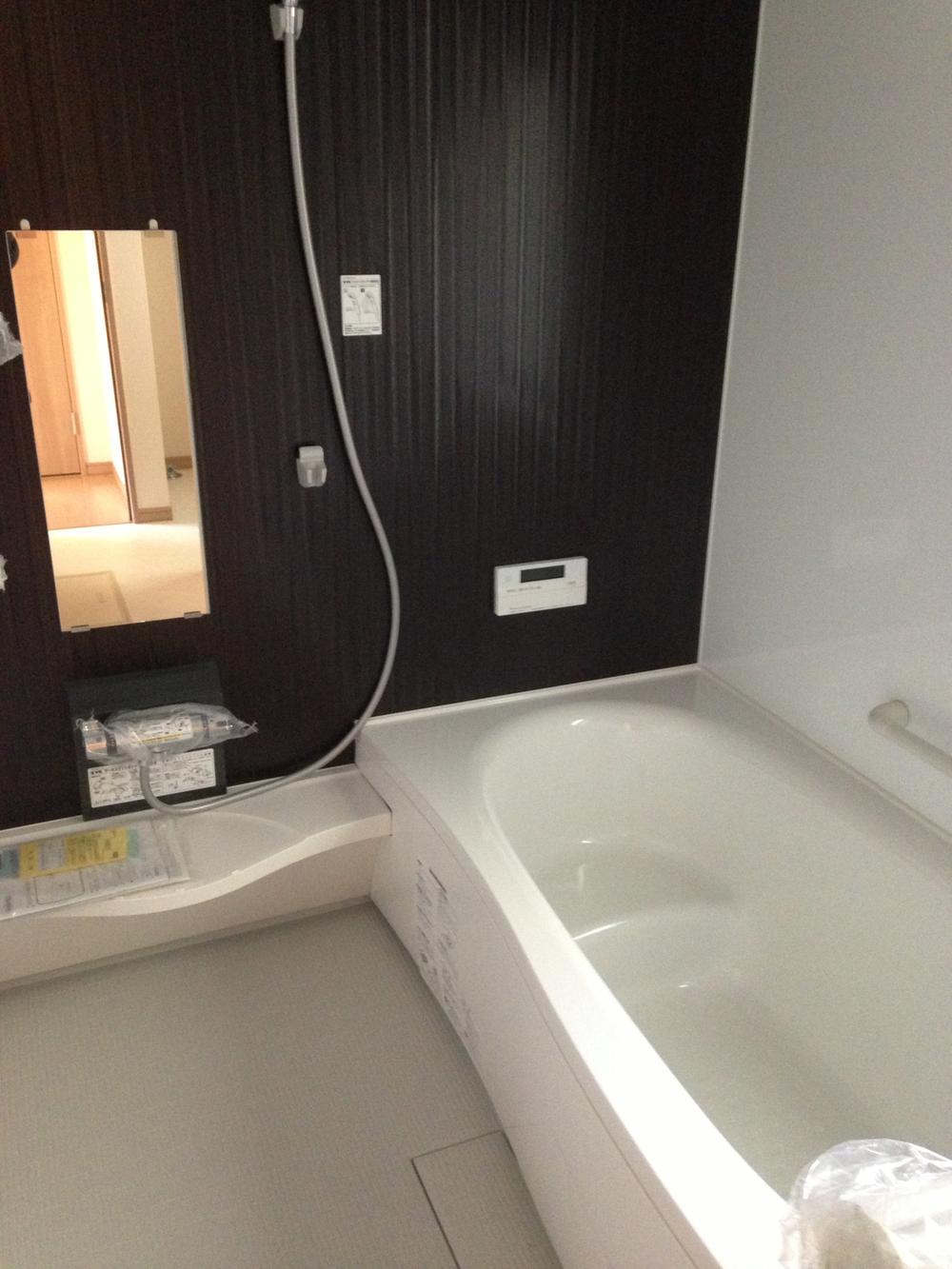 Indoor (12 May 2013) Shooting
室内(2013年12月)撮影
Kitchenキッチン 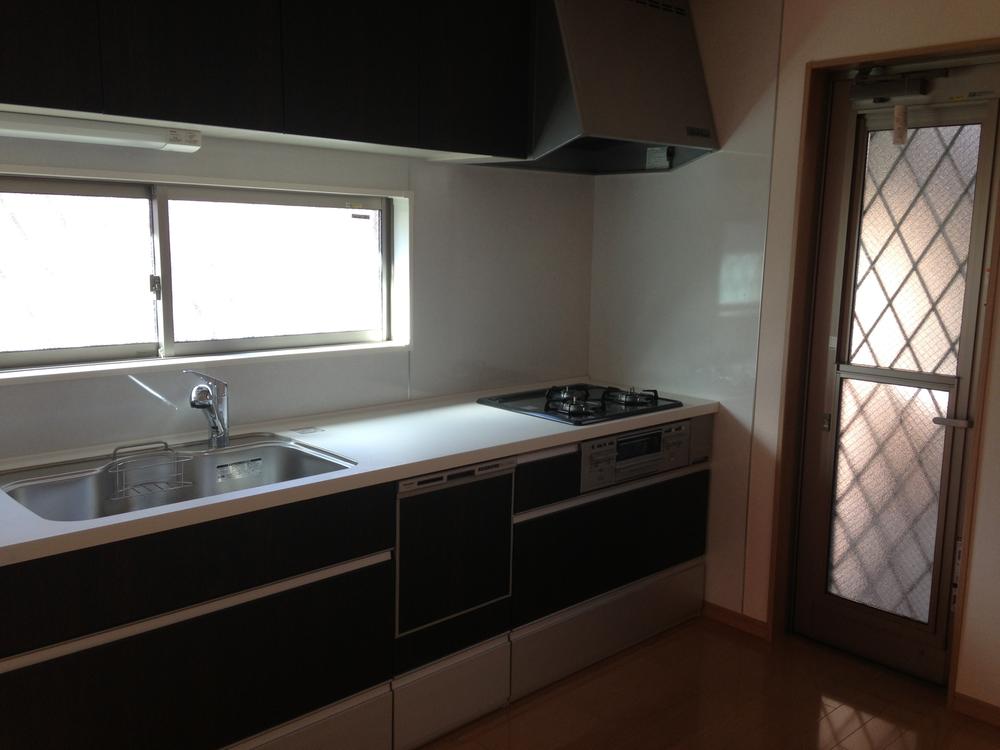 Local (12 May 2013) Shooting
現地(2013年12月)撮影
Non-living roomリビング以外の居室 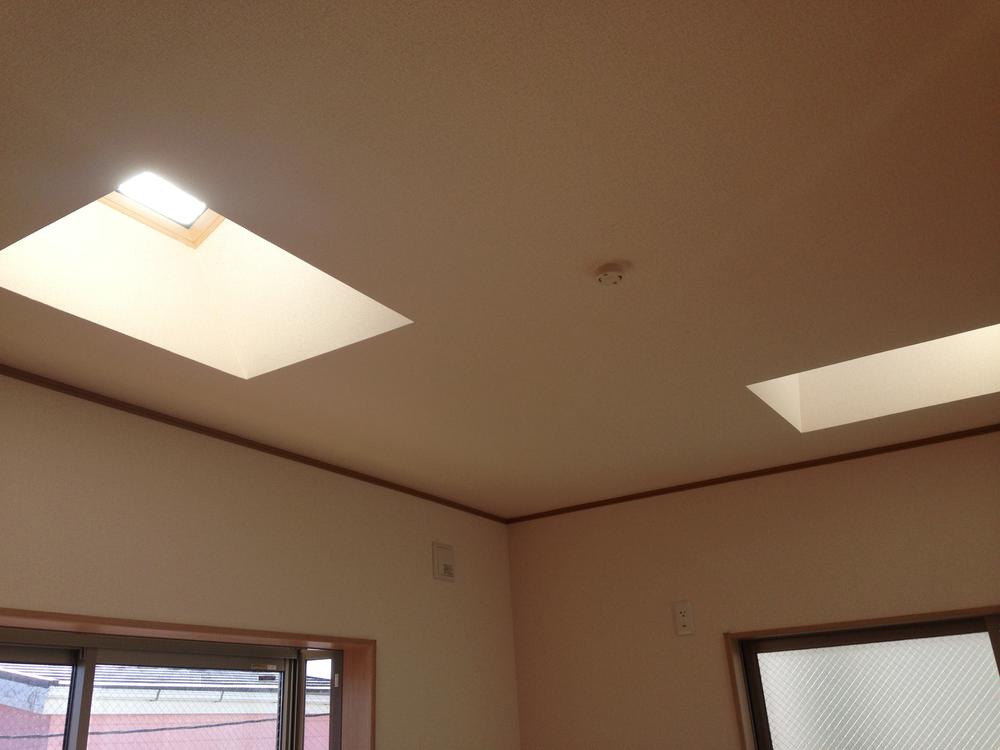 Indoor (12 May 2013) Shooting
室内(2013年12月)撮影
Wash basin, toilet洗面台・洗面所 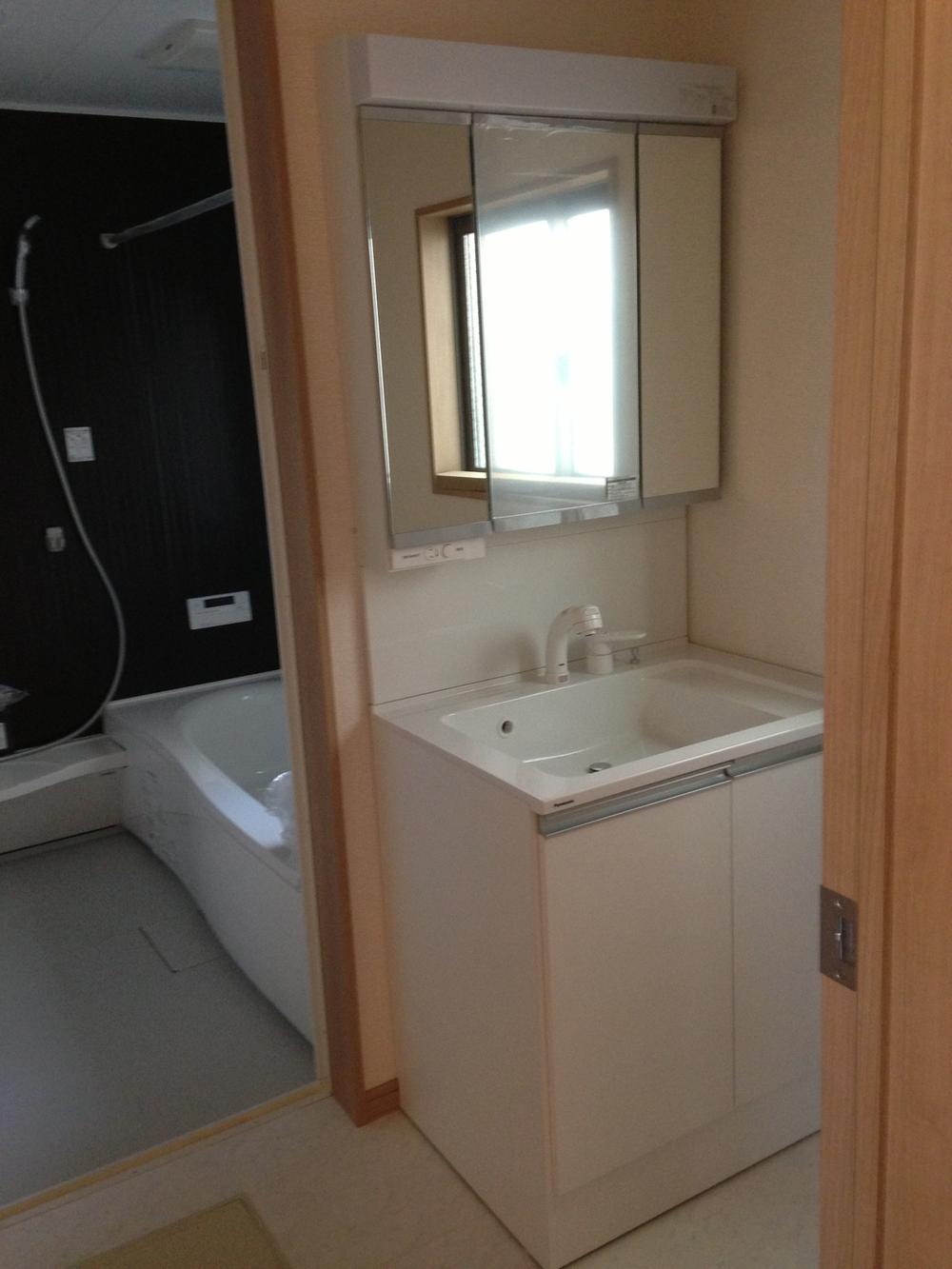 Indoor (12 May 2013) Shooting
室内(2013年12月)撮影
Toiletトイレ 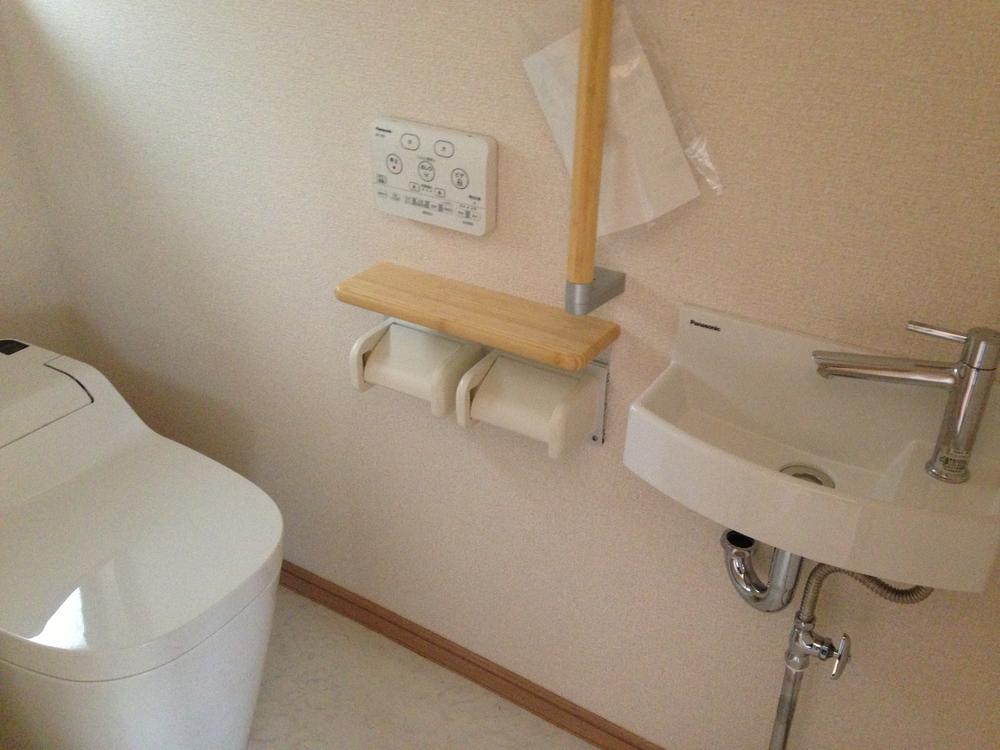 Indoor (12 May 2013) Shooting
室内(2013年12月)撮影
Balconyバルコニー 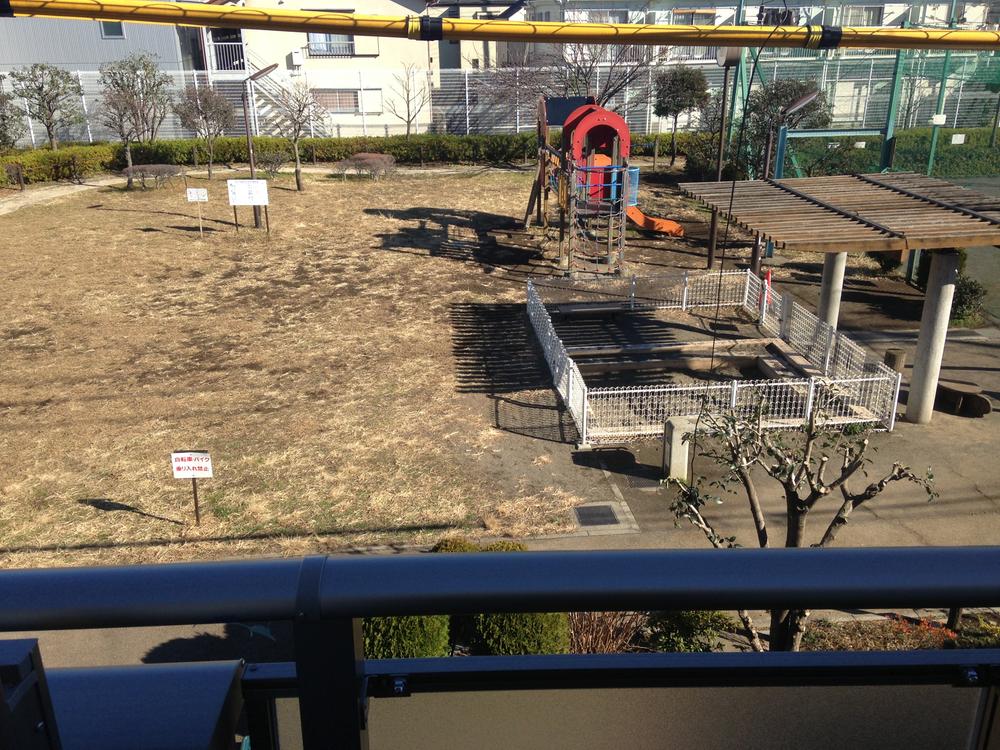 Local (12 May 2013) Shooting
現地(2013年12月)撮影
Park公園 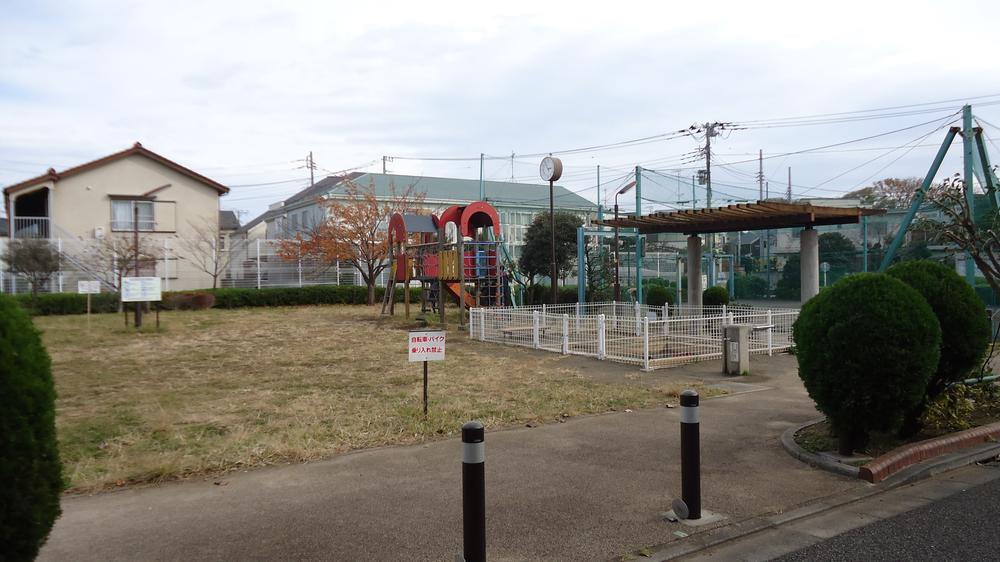 4m to freely park
のびのび公園まで4m
Other introspectionその他内観 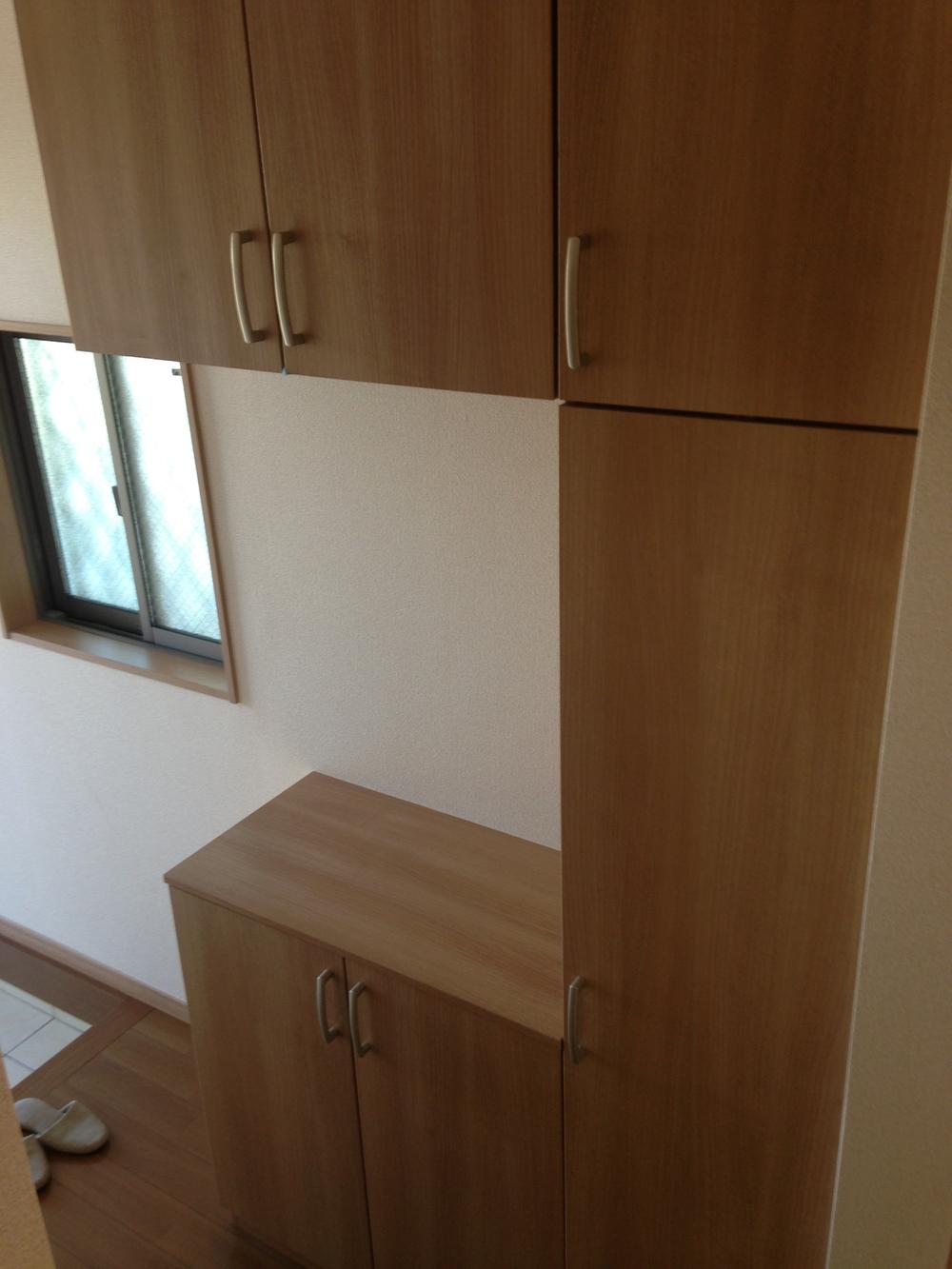 Indoor (12 May 2013) Shooting
室内(2013年12月)撮影
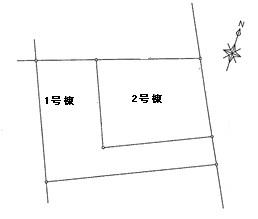 The entire compartment Figure
全体区画図
Floor plan間取り図 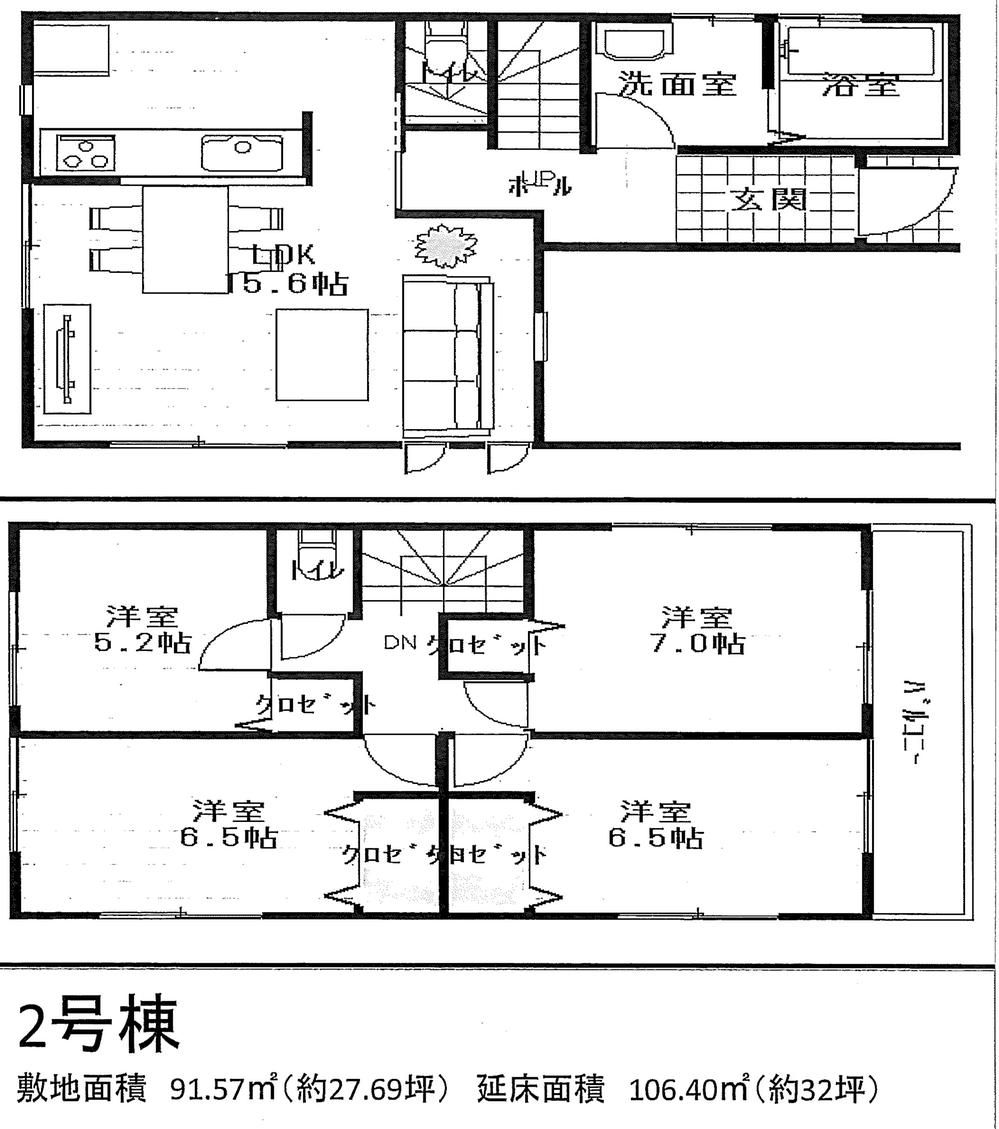 (Building 2), Price 67,800,000 yen, 4LDK, Land area 91.57 sq m , Building area 106.4 sq m
(2号棟)、価格6780万円、4LDK、土地面積91.57m2、建物面積106.4m2
Livingリビング 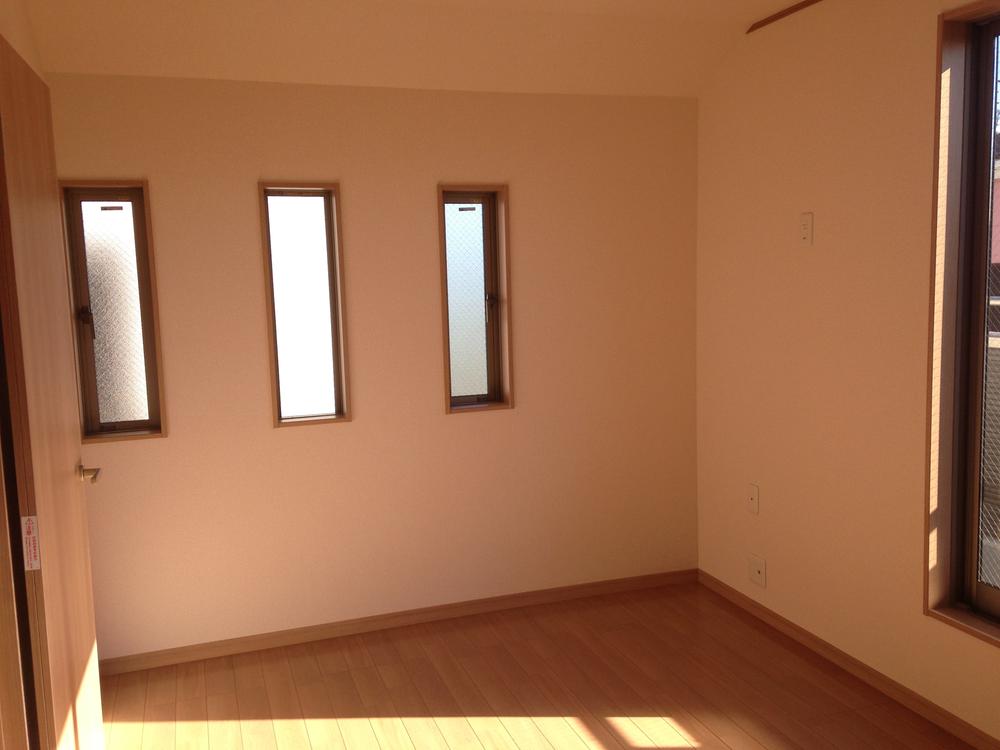 Indoor (12 May 2013) Shooting
室内(2013年12月)撮影
Kitchenキッチン 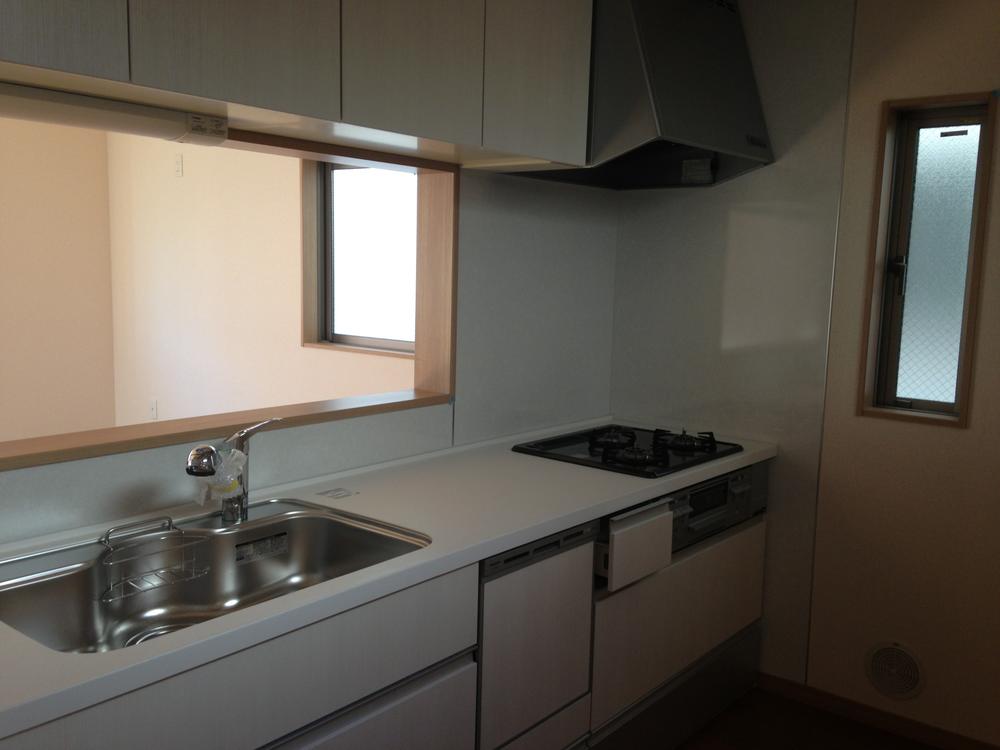 Indoor (12 May 2013) Shooting
室内(2013年12月)撮影
Non-living roomリビング以外の居室 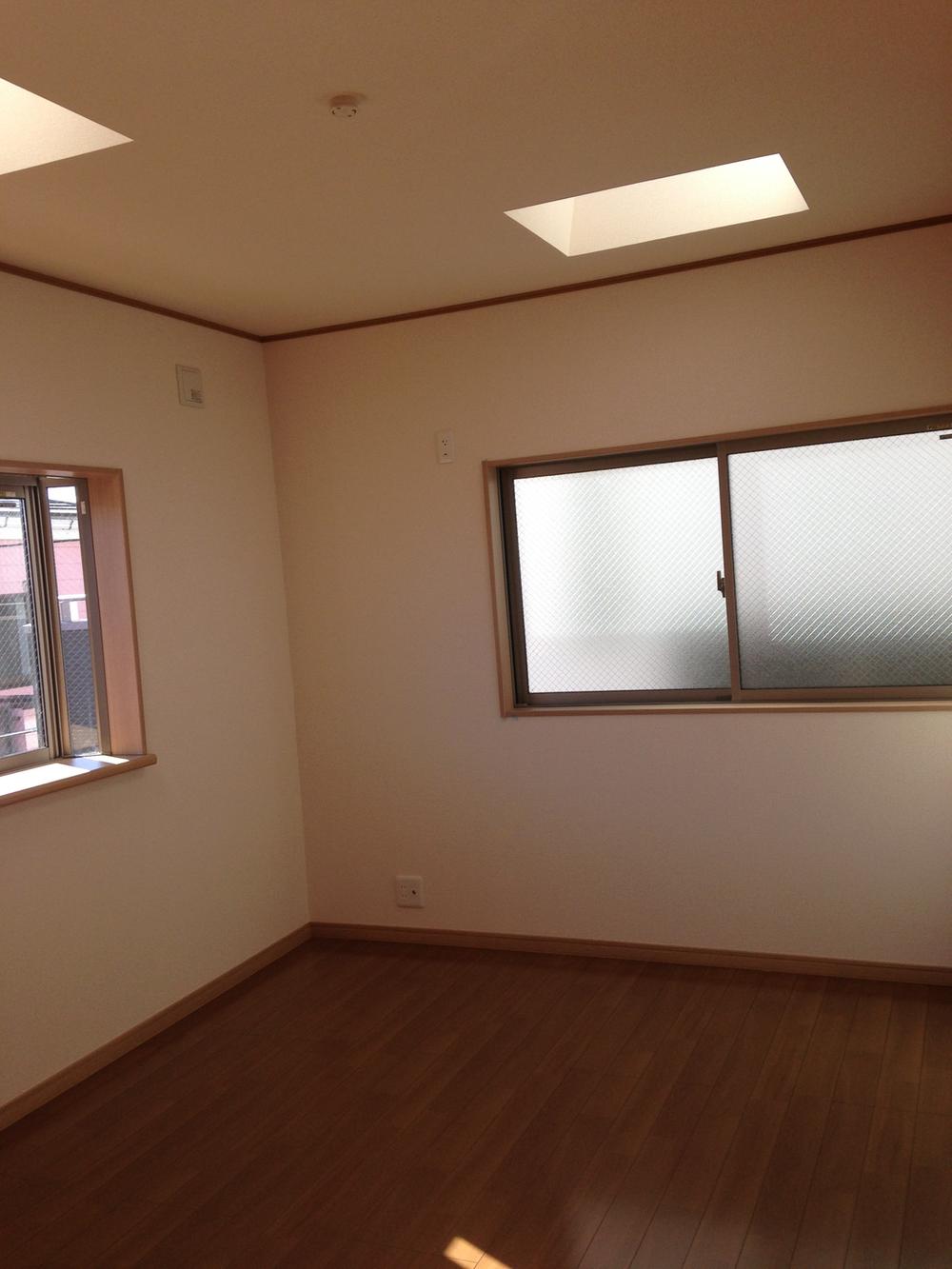 Indoor (12 May 2013) Shooting
室内(2013年12月)撮影
Balconyバルコニー 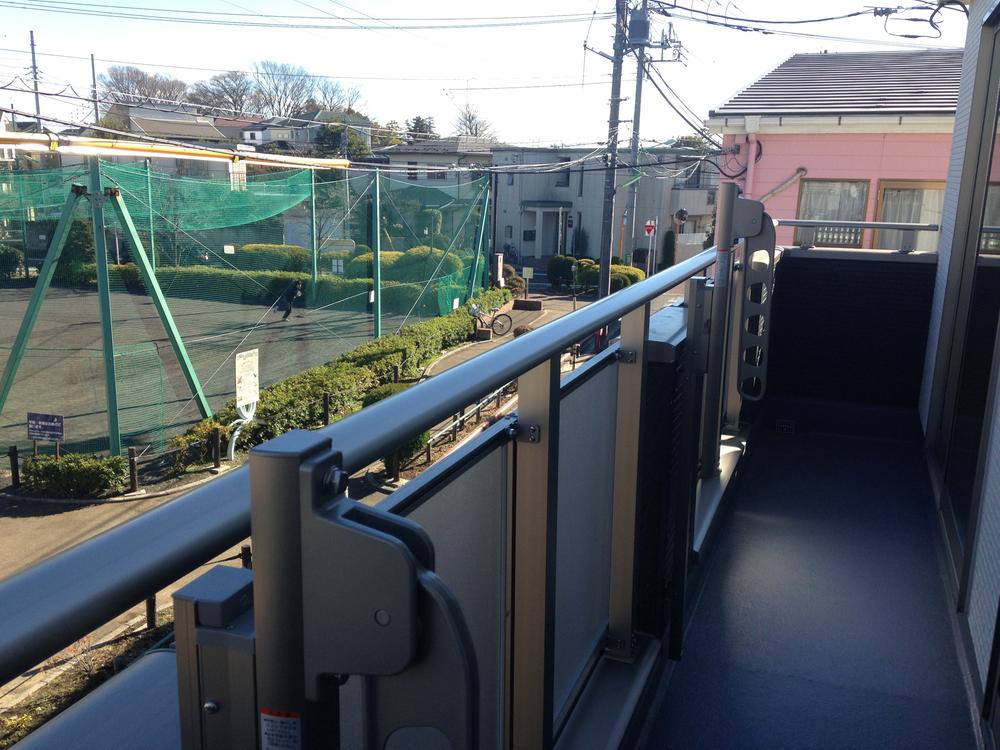 Local (12 May 2013) Shooting
現地(2013年12月)撮影
High school ・ College高校・高専 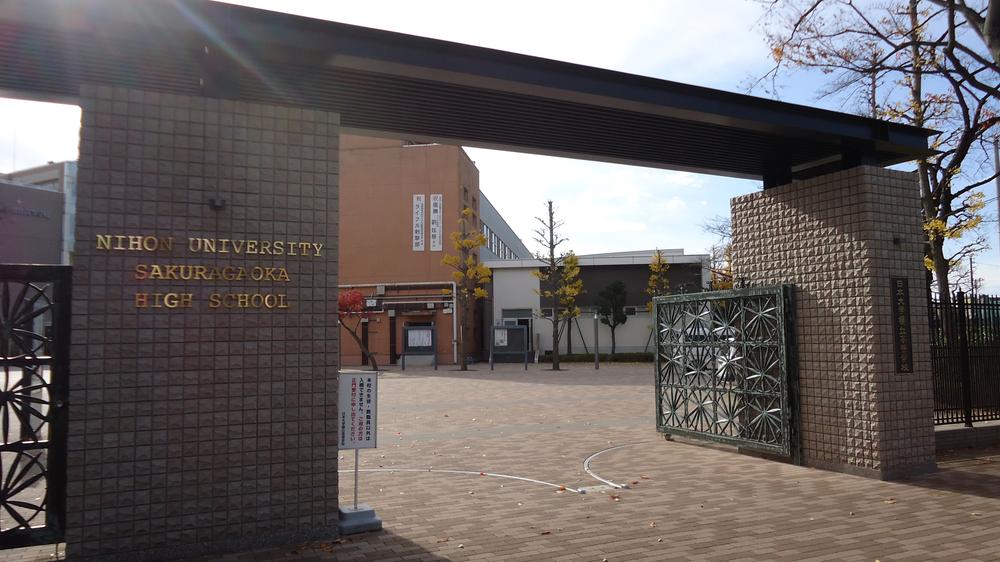 690m to Nihon University Sakuragaoka High School
日本大学桜丘高等学校まで690m
Kitchenキッチン 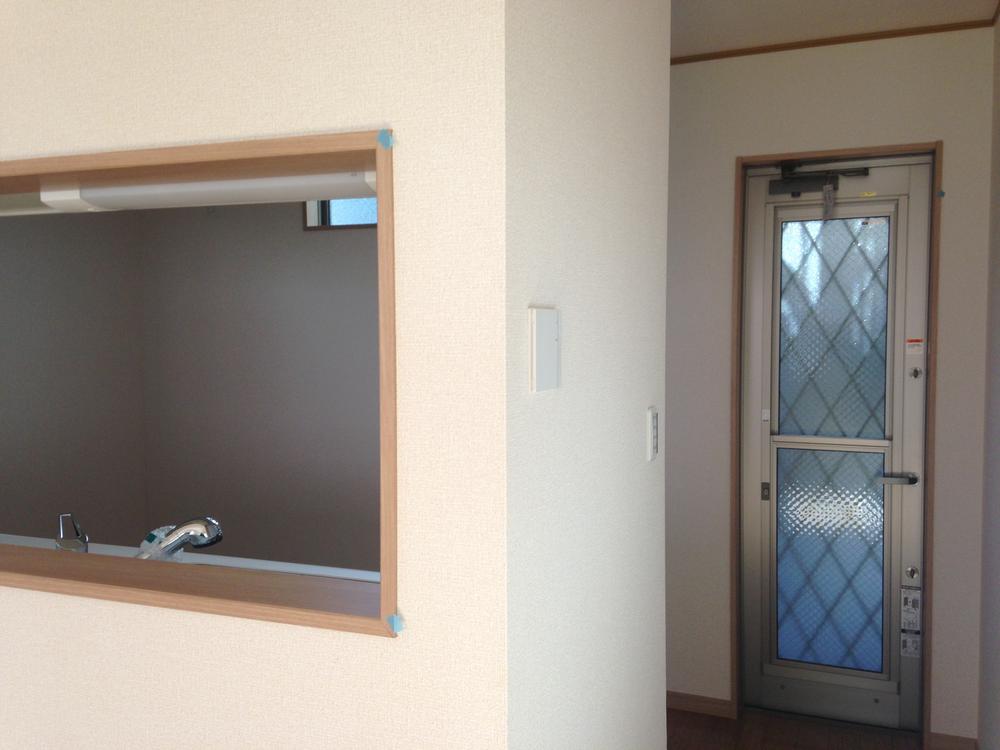 Indoor (12 May 2013) Shooting
室内(2013年12月)撮影
Local appearance photo現地外観写真 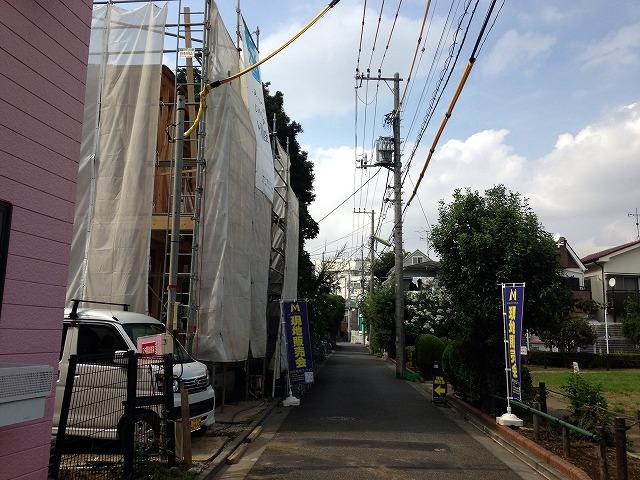 Local (September 2013) Shooting
現地(2013年9月)撮影
Park公園 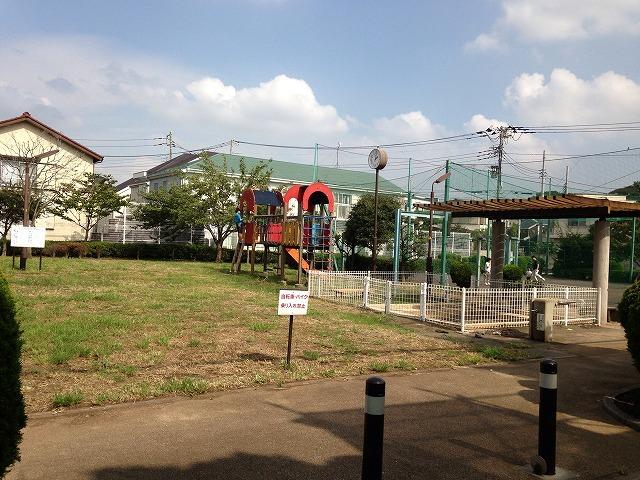 It is front park.
前面公園です。
Local photos, including front road前面道路含む現地写真 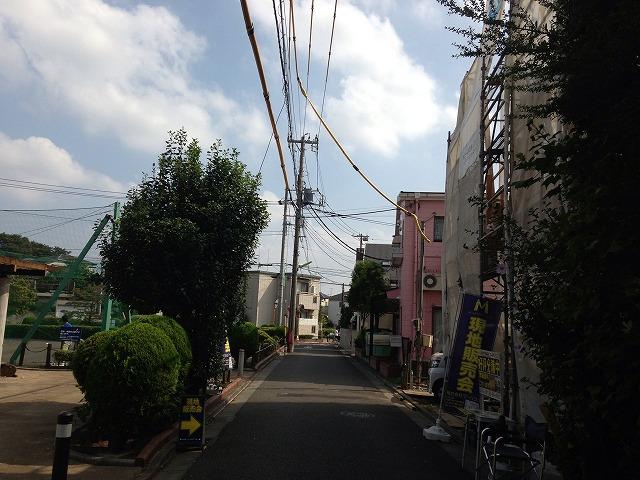 Local (September 2013) Shooting
現地(2013年9月)撮影
Location
|

























