New Homes » Kanto » Tokyo » Setagaya
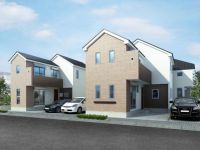 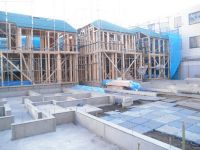
| | Setagaya-ku, Tokyo 東京都世田谷区 |
| Odakyu line "Chitosefunabashi" walk 14 minutes 小田急線「千歳船橋」歩14分 |
| ◇ is newly built condominiums in a quiet residential area of Setagaya! ! ◇ ◇世田谷区の閑静な住宅街にある新築分譲住宅です!!◇ |
| ◆ The LDK with under-floor heating and electric retractable top light! During the day you can spend without the lighting ☆ ◆ LDK has windows in three directions, Lighting also be well ventilated comfortable ☆ ◆ It is also a floor plan that shine interior impression and refreshing ☆ ◆ Also reduced outside of the noise in the exterior wall siding ☆ For more information ○ is [Document request] Please feel free to contact us more! ☆ ... ‥ - * - ‥ ■ Keio Line ・ Center line ・ To the property if the Company's Odakyu line! ■ HP only of information and non-public property is also a large number! ■ You can access from the Related Links ☆ "Customer dream to its previous ..." ‥ - * - ‥ ... ☆ ◆LDKには床暖房と電動開閉式トップライト付!昼間は照明をつけずにお過ごしいただけます☆◆LDKは3方向に窓があり、採光も風通しもよく快適☆◆スッキリとした印象でインテリアも映える間取りです☆◆外壁サイディングで外の騒音も抑えられます☆○詳しくは【資料請求】よりお気軽にお問い合わせください!☆…‥―*―‥ ■京王線・中央線・小田急線の物件なら当社へ! ■HPのみの情報や未公開物件も多数! ■関連リンクよりアクセスできます☆ 『お客様の夢のその先へ…』 ‥―*―‥…☆ |
Features pickup 特徴ピックアップ | | Energy-saving water heaters / System kitchen / Bathroom Dryer / Yang per good / All room storage / A quiet residential area / LDK15 tatami mats or more / Japanese-style room / Shaping land / Washbasin with shower / Toilet 2 places / Bathroom 1 tsubo or more / 2-story / South balcony / Double-glazing / Warm water washing toilet seat / Underfloor Storage / The window in the bathroom / TV monitor interphone / Leafy residential area / Walk-in closet / Water filter / Living stairs / City gas / Storeroom / roof balcony / Flat terrain 省エネ給湯器 /システムキッチン /浴室乾燥機 /陽当り良好 /全居室収納 /閑静な住宅地 /LDK15畳以上 /和室 /整形地 /シャワー付洗面台 /トイレ2ヶ所 /浴室1坪以上 /2階建 /南面バルコニー /複層ガラス /温水洗浄便座 /床下収納 /浴室に窓 /TVモニタ付インターホン /緑豊かな住宅地 /ウォークインクロゼット /浄水器 /リビング階段 /都市ガス /納戸 /ルーフバルコニー /平坦地 | Price 価格 | | 59,800,000 yen 5980万円 | Floor plan 間取り | | 3LDK + S (storeroom) 3LDK+S(納戸) | Units sold 販売戸数 | | 1 units 1戸 | Total units 総戸数 | | 5 units 5戸 | Land area 土地面積 | | 96.23 sq m (registration) 96.23m2(登記) | Building area 建物面積 | | 90.25 sq m (registration) 90.25m2(登記) | Driveway burden-road 私道負担・道路 | | Nothing, North 12m width (contact the road width 2.5m) 無、北12m幅(接道幅2.5m) | Completion date 完成時期(築年月) | | January 2014 2014年1月 | Address 住所 | | Setagaya-ku, Tokyo Chitosedai 3 東京都世田谷区千歳台3 | Traffic 交通 | | Odakyu line "Chitosefunabashi" walk 14 minutes
Odakyu line "Soshiketani Finance" walk 16 minutes
Keio Line "Hachimanyama" walk 27 minutes 小田急線「千歳船橋」歩14分
小田急線「祖師ヶ谷大蔵」歩16分
京王線「八幡山」歩27分
| Related links 関連リンク | | [Related Sites of this company] 【この会社の関連サイト】 | Person in charge 担当者より | | Person in charge of Shiga Taeko Age: 30s customers in a nice My home will be happy to help so that you looking for ☆ As you have after your purchase also peace of mind, Since we will be your suggestions to suit your lifestyle, Please feel free to contact us ☆ 担当者志賀 妙子年齢:30代お客様に素敵なマイホームがお探しいただけるようお手伝いさせていただきます☆ご購入後も安心していただけるように、ライフスタイルに合わせたご提案をさせていただきますので、お気軽にお問合せくださいませ☆ | Contact お問い合せ先 | | TEL: 0800-603-8577 [Toll free] mobile phone ・ Also available from PHS
Caller ID is not notified
Please contact the "saw SUUMO (Sumo)"
If it does not lead, If the real estate company TEL:0800-603-8577【通話料無料】携帯電話・PHSからもご利用いただけます
発信者番号は通知されません
「SUUMO(スーモ)を見た」と問い合わせください
つながらない方、不動産会社の方は
| Building coverage, floor area ratio 建ぺい率・容積率 | | 60% ・ 200% 60%・200% | Time residents 入居時期 | | Consultation 相談 | Land of the right form 土地の権利形態 | | Ownership 所有権 | Structure and method of construction 構造・工法 | | Wooden 2-story 木造2階建 | Use district 用途地域 | | One middle and high 1種中高 | Other limitations その他制限事項 | | Height district, Height district 高度地区、高度地区 | Overview and notices その他概要・特記事項 | | Contact: Shiga Taeko, Facilities: Public Water Supply, This sewage, City gas, Building confirmation number: No., Parking: car space 担当者:志賀 妙子、設備:公営水道、本下水、都市ガス、建築確認番号:第、駐車場:カースペース | Company profile 会社概要 | | <Mediation> Governor of Tokyo (2) No. 089073 (Ltd.) Dream House Yubinbango182-0002 Chofu, Tokyo Sengawa cho 3-9-22 <仲介>東京都知事(2)第089073号(株)ドリームハウス〒182-0002 東京都調布市仙川町3-9-22 |
Local appearance photo現地外観写真 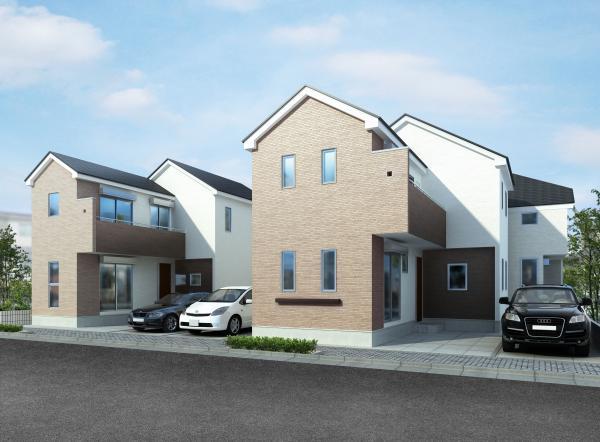 Appearance Perth
外観パース
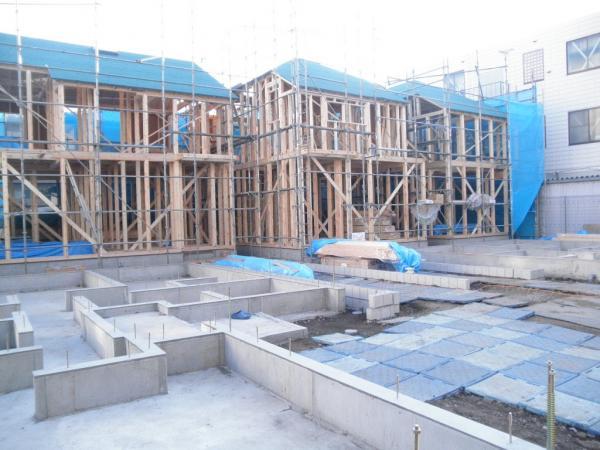 Local construction in
現地施工中
Floor plan間取り図 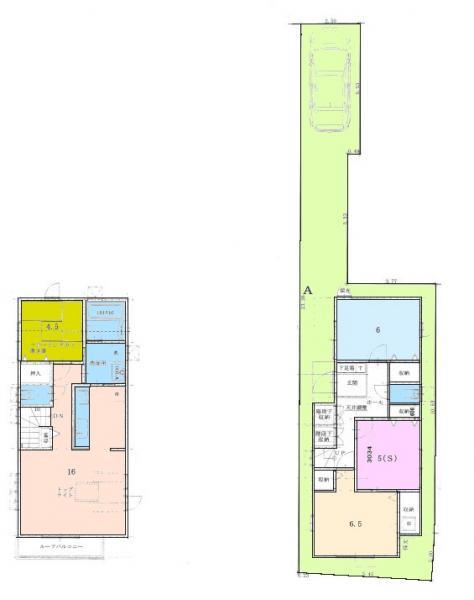 59,800,000 yen, 3LDK+S, Land area 96.23 sq m , Building area 90.25 sq m floor plan
5980万円、3LDK+S、土地面積96.23m2、建物面積90.25m2 間取り図
Local appearance photo現地外観写真 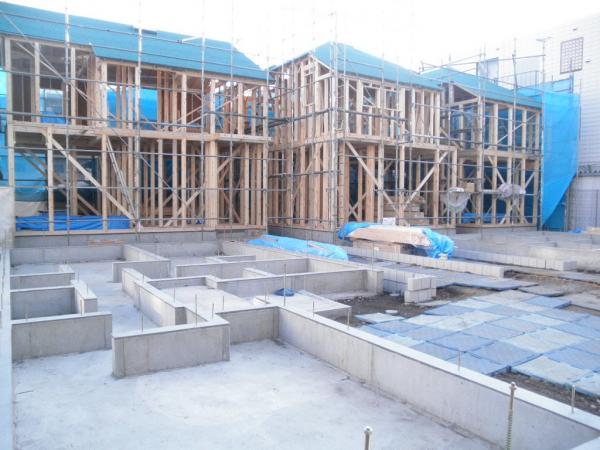 Local construction in
現地施工中
Same specifications photos (living)同仕様写真(リビング) 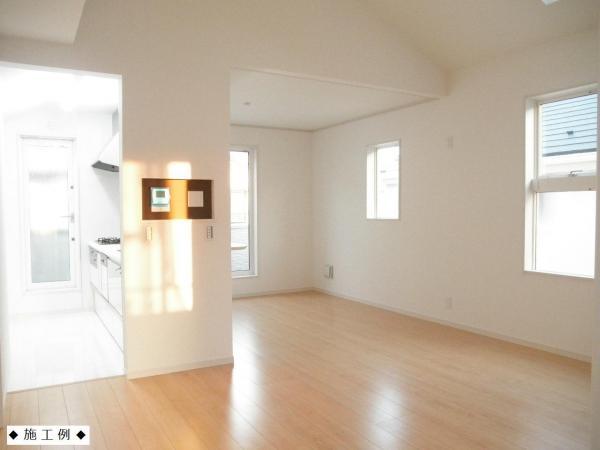 Living example of construction
リビング施工例
Same specifications photo (kitchen)同仕様写真(キッチン) 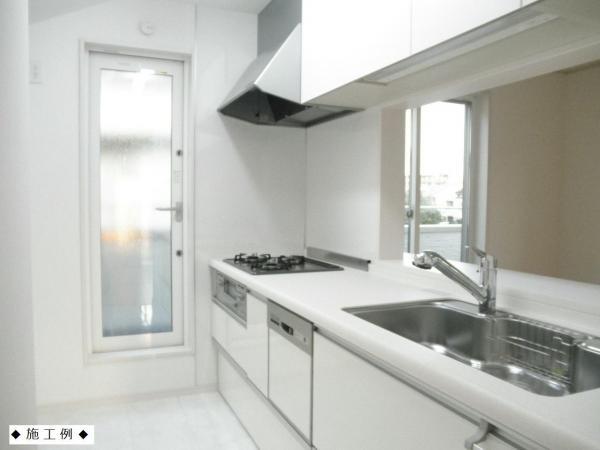 Kitchen construction cases
キッチン施工例
Bathroom浴室 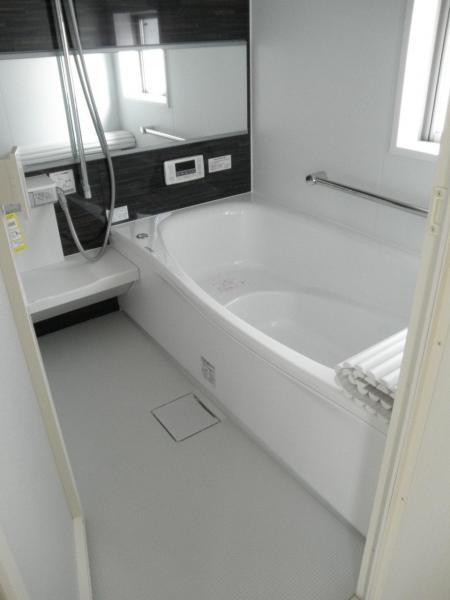 Bathroom construction cases
浴室施工例
Other introspectionその他内観 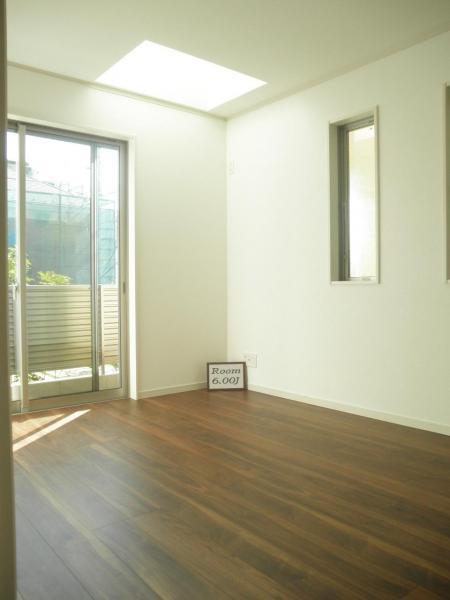 Western-style construction cases
洋室施工例
Other localその他現地 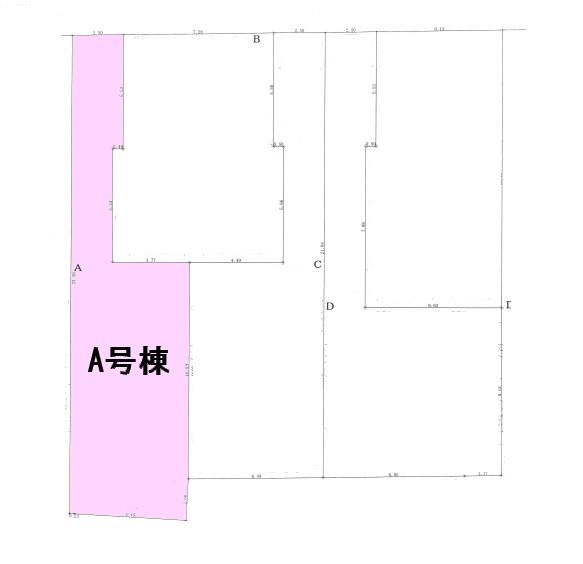 Compartment figure
区画図
Local photos, including front road前面道路含む現地写真 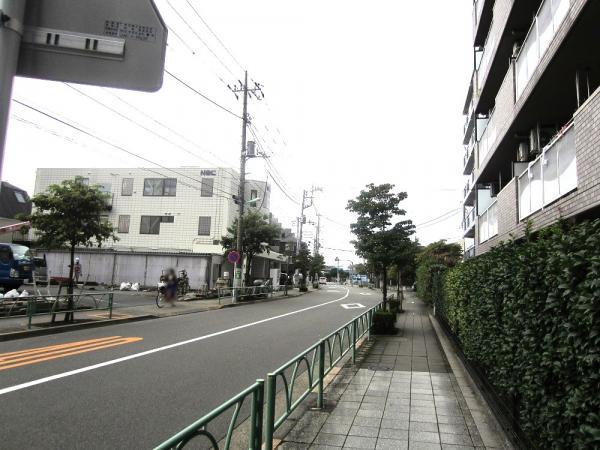 Local front road
現地前面道路
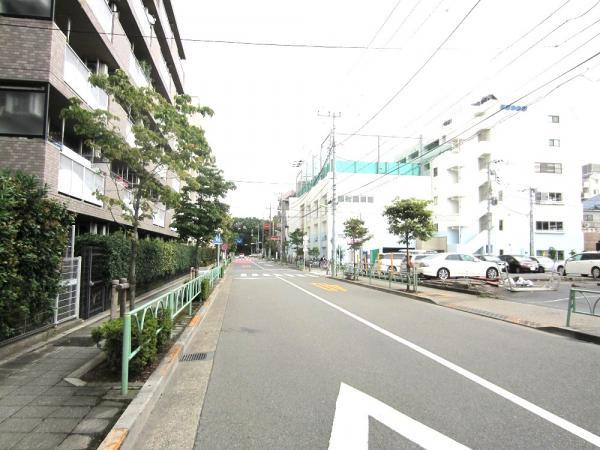 Local front road
現地前面道路
Local appearance photo現地外観写真 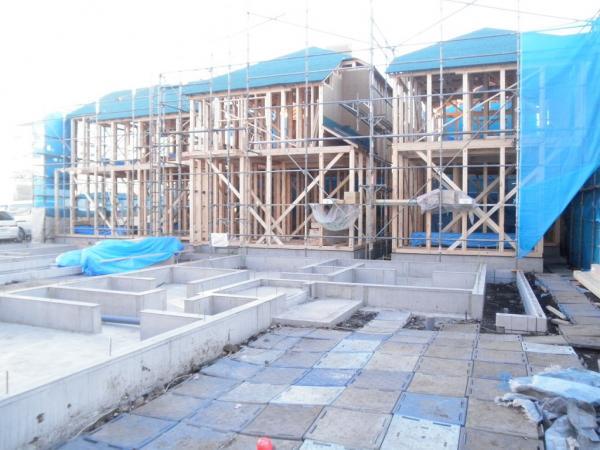 Local construction in
現地施工中
Other Environmental Photoその他環境写真 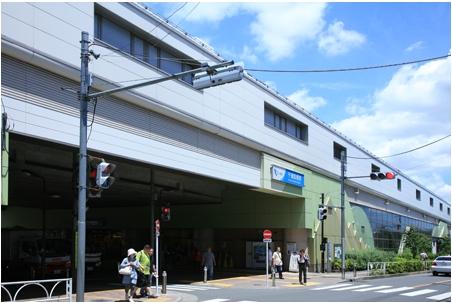 Odakyu line "Chitosefunabashi" 1300m walk 14 minutes to the station
小田急線『千歳船橋』駅まで1300m 徒歩14分
Primary school小学校 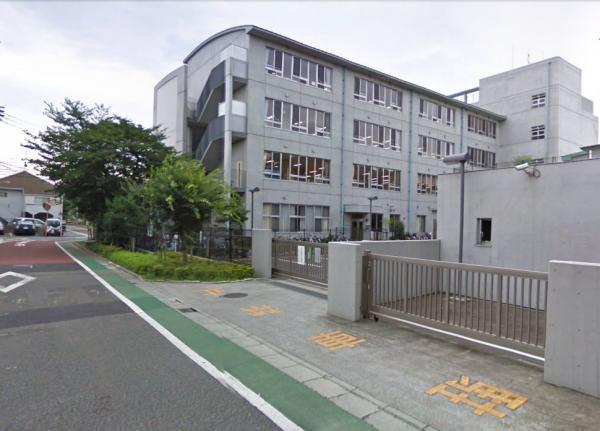 Setagaya 220m walk 3 minutes to stand Funabashi Elementary School
世田谷区立船橋小学校まで220m 徒歩3分
Junior high school中学校 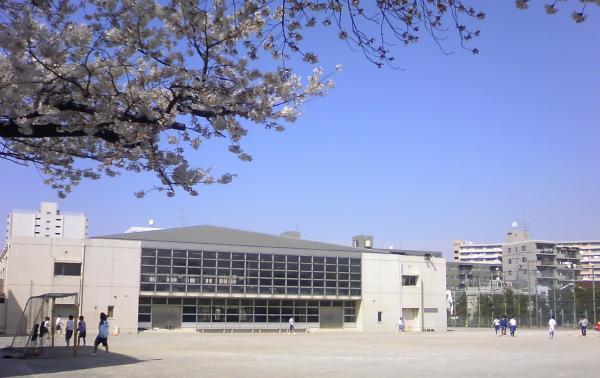 Setagaya 1300m walk 16 minutes to stand Funabashi hope junior high school
世田谷区立船橋希望中学校まで1300m 徒歩16分
Supermarketスーパー 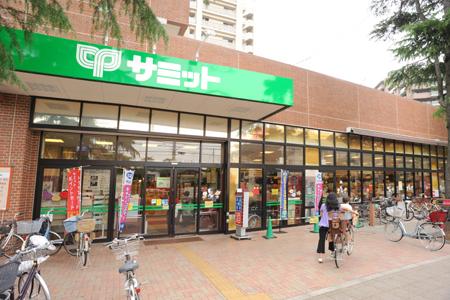 Summit store Until Chitosedai shop 750m walk 9 minutes
サミットストア 千歳台店まで750m 徒歩9分
Local appearance photo現地外観写真 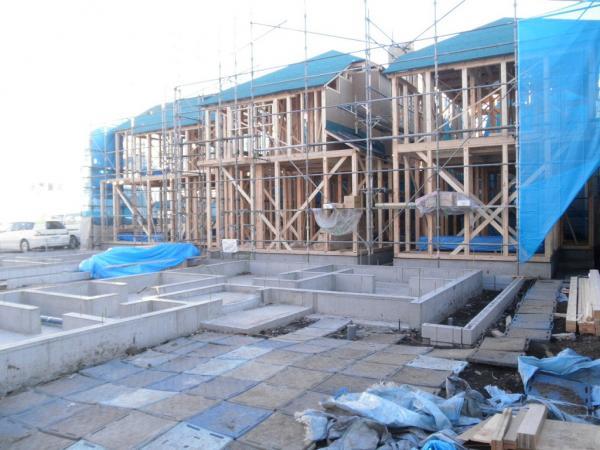 Local construction in
現地施工中
Location
|


















