New Homes » Kanto » Tokyo » Setagaya
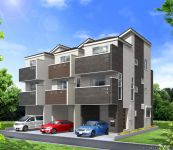 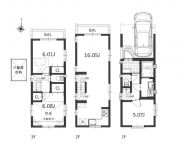
| | Setagaya-ku, Tokyo 東京都世田谷区 |
| Keio Line "Daitabashi" walk 4 minutes 京王線「代田橋」歩4分 |
| 3-wire 3-Station available convenience to the excellent location. But is the location of a 4-minute walk from the station to life better living environment convenient location. Urban housing facilities are substantial. 3線3駅利用可能な利便性に優れた立地。駅から徒歩4分の立地ですが住環境が良く生活しやすい場所。設備も充実している都市型住宅。 |
| Fine ・ and ・ Partners specializing in high popular area in Tokyo, We specializes in information. If the customer is in the Looking to become a dwelling in this area, Please also look at certainly once our home page. Customer information is not that you have a look to this, "Large number" I am allowed to guide you. This information is generally not "information out on the table as a non-public" often heard, It will still be the "information that has been warmed under water.". Specializing in those areas, Precisely because we are allowed to guide you to so many of our customers to this, We preferentially obtained such "information of underwater". I'd love to, Fine ・ and ・ Not please leave it to partners. ファイン・アンド・パートナーは都内でも人気の高いエリアに特化した、情報を専門に扱っております。お客様が当エリアで住まいをお探しになるのであれば、是非一度当社のホームページもご覧ください。お客様がこれまでご覧になったことが無い情報を、“多数”ご案内させていただいております。これらの情報は一般的によく耳にする『未公開として表に出る情報』ではなく、まだ『水面下で温められている情報』となります。当エリアに特化し、これまで本当に多くのお客様にご案内させていただいたからこそ、このような『水面下の情報』を優先的に得られるのです。是非、ファイン・アンド・パートナーにお任せくださいませ。 |
Features pickup 特徴ピックアップ | | Pre-ground survey / 2 along the line more accessible / Energy-saving water heaters / Super close / Facing south / System kitchen / Bathroom Dryer / Yang per good / All room storage / Flat to the station / LDK15 tatami mats or more / Shaping land / Washbasin with shower / Toilet 2 places / The window in the bathroom / TV monitor interphone / All living room flooring / Dish washing dryer / Water filter / Three-story or more / City gas / All rooms are two-sided lighting / Flat terrain / Floor heating 地盤調査済 /2沿線以上利用可 /省エネ給湯器 /スーパーが近い /南向き /システムキッチン /浴室乾燥機 /陽当り良好 /全居室収納 /駅まで平坦 /LDK15畳以上 /整形地 /シャワー付洗面台 /トイレ2ヶ所 /浴室に窓 /TVモニタ付インターホン /全居室フローリング /食器洗乾燥機 /浄水器 /3階建以上 /都市ガス /全室2面採光 /平坦地 /床暖房 | Price 価格 | | 51,800,000 yen 5180万円 | Floor plan 間取り | | 3LDK 3LDK | Units sold 販売戸数 | | 1 units 1戸 | Total units 総戸数 | | 3 units 3戸 | Land area 土地面積 | | 48.77 sq m (measured) 48.77m2(実測) | Building area 建物面積 | | 85.26 sq m (registration), Among the first floor garage 7.6 sq m 85.26m2(登記)、うち1階車庫7.6m2 | Driveway burden-road 私道負担・道路 | | Nothing, North 3.3m width 無、北3.3m幅 | Completion date 完成時期(築年月) | | February 2014 2014年2月 | Address 住所 | | Setagaya-ku, Tokyo Ohara 2 東京都世田谷区大原2 | Traffic 交通 | | Keio Line "Daitabashi" walk 4 minutes
Inokashira "Shindaita" walk 9 minutes
Odakyu line "Shimokitazawa" walk 14 minutes 京王線「代田橋」歩4分
京王井の頭線「新代田」歩9分
小田急線「下北沢」歩14分
| Related links 関連リンク | | [Related Sites of this company] 【この会社の関連サイト】 | Person in charge 担当者より | | Rep Yamashita Taro Age: 20 Daigyokai experience: to cherish your edge of three years every one of our customers, 365 days bright and we are working hard hot cheerfully. To be able to provide a valuable service at full power, In all sincerity, Cordially we will continue to rapidly carefully correspond to the needs of our customers. 担当者山下 太朗年齢:20代業界経験:3年一人一人のお客様とのご縁を大切にして、365日元気に明るく熱く頑張っております。価値あるサービスを全力で提供出来るよう、誠心誠意、真心を込めてお客様のご要望に迅速に丁寧に対応してまいります。 | Contact お問い合せ先 | | TEL: 0800-602-6053 [Toll free] mobile phone ・ Also available from PHS
Caller ID is not notified
Please contact the "saw SUUMO (Sumo)"
If it does not lead, If the real estate company TEL:0800-602-6053【通話料無料】携帯電話・PHSからもご利用いただけます
発信者番号は通知されません
「SUUMO(スーモ)を見た」と問い合わせください
つながらない方、不動産会社の方は
| Building coverage, floor area ratio 建ぺい率・容積率 | | 60% ・ 200% 60%・200% | Time residents 入居時期 | | February 2014 schedule 2014年2月予定 | Land of the right form 土地の権利形態 | | Ownership 所有権 | Structure and method of construction 構造・工法 | | Wooden three-story 木造3階建 | Use district 用途地域 | | One dwelling 1種住居 | Other limitations その他制限事項 | | Quasi-fire zones 準防火地域 | Overview and notices その他概要・特記事項 | | Contact: Yamashita Taro, Facilities: Public Water Supply, This sewage, City gas, Building confirmation number: No. BVJ-Z13-10-0551, Parking: Garage 担当者:山下 太朗、設備:公営水道、本下水、都市ガス、建築確認番号:第BVJ-Z13-10-0551号、駐車場:車庫 | Company profile 会社概要 | | <Mediation> Governor of Tokyo (1) No. 093121 (Ltd.) Fine ・ and ・ Partner Yubinbango166-0003 Suginami-ku, Tokyo Koenjiminami 4-23-5 <仲介>東京都知事(1)第093121号(株)ファイン・アンド・パートナー〒166-0003 東京都杉並区高円寺南4-23-5 |
Rendering (appearance)完成予想図(外観) 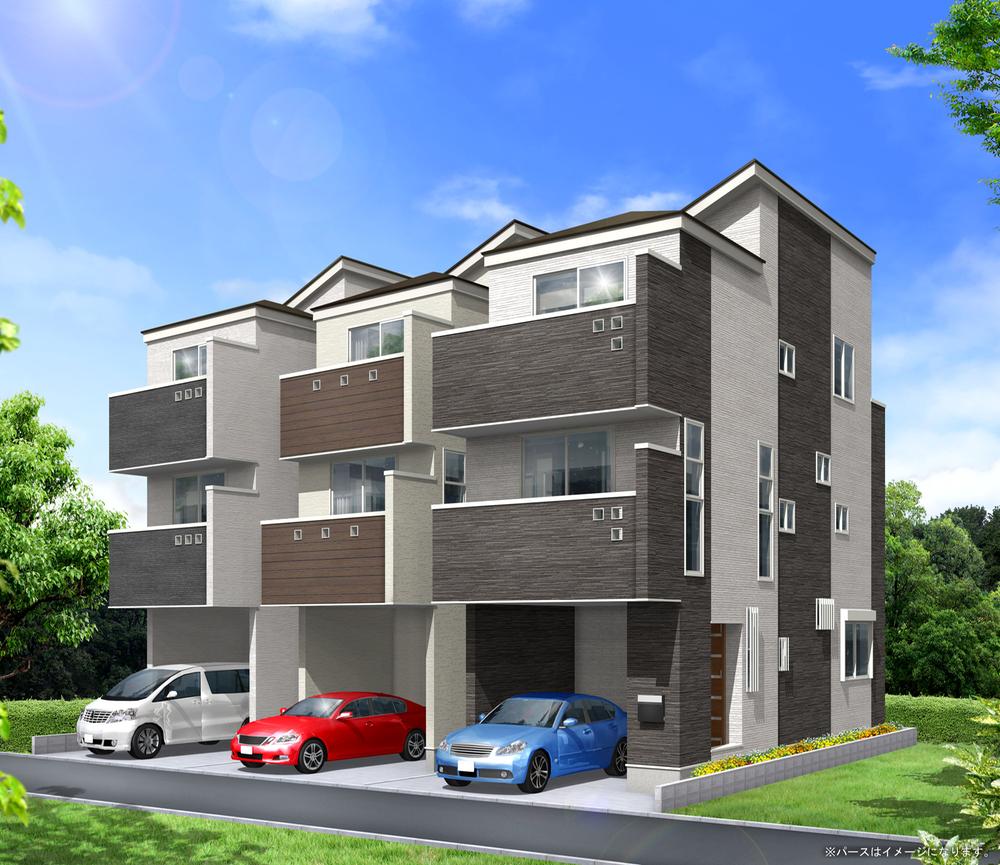 Rendering
完成予想図
Floor plan間取り図 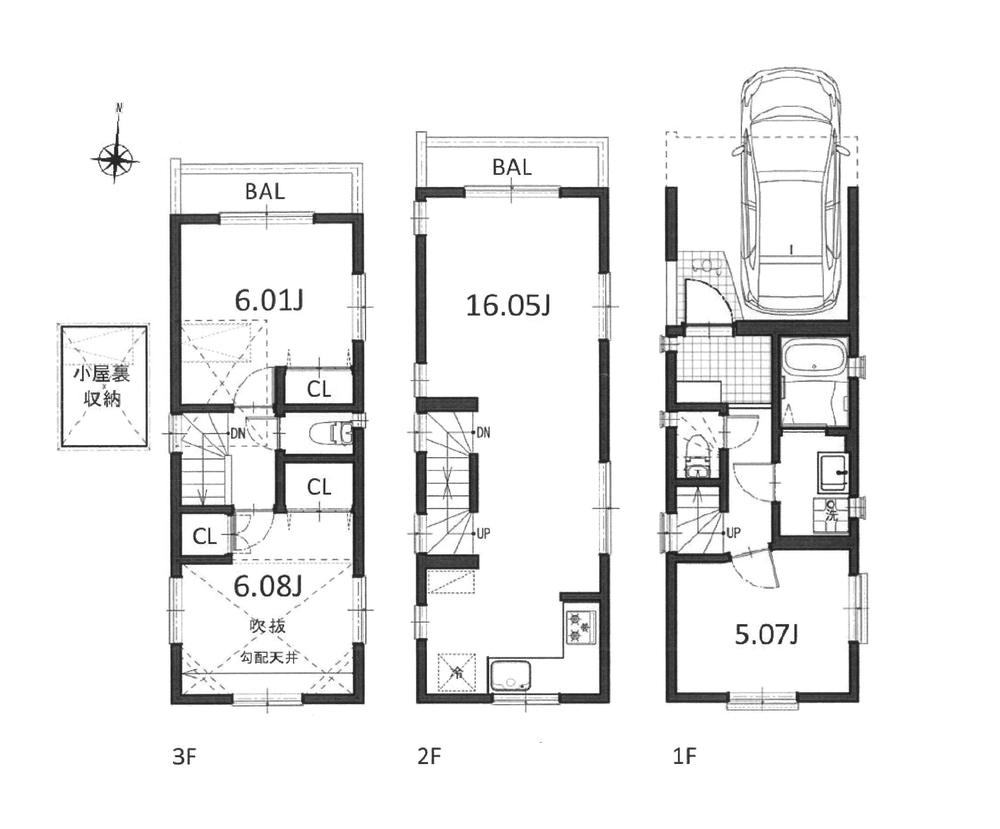 51,800,000 yen, 3LDK, Land area 48.77 sq m , Building area 85.26 sq m
5180万円、3LDK、土地面積48.77m2、建物面積85.26m2
Same specifications photos (living)同仕様写真(リビング) 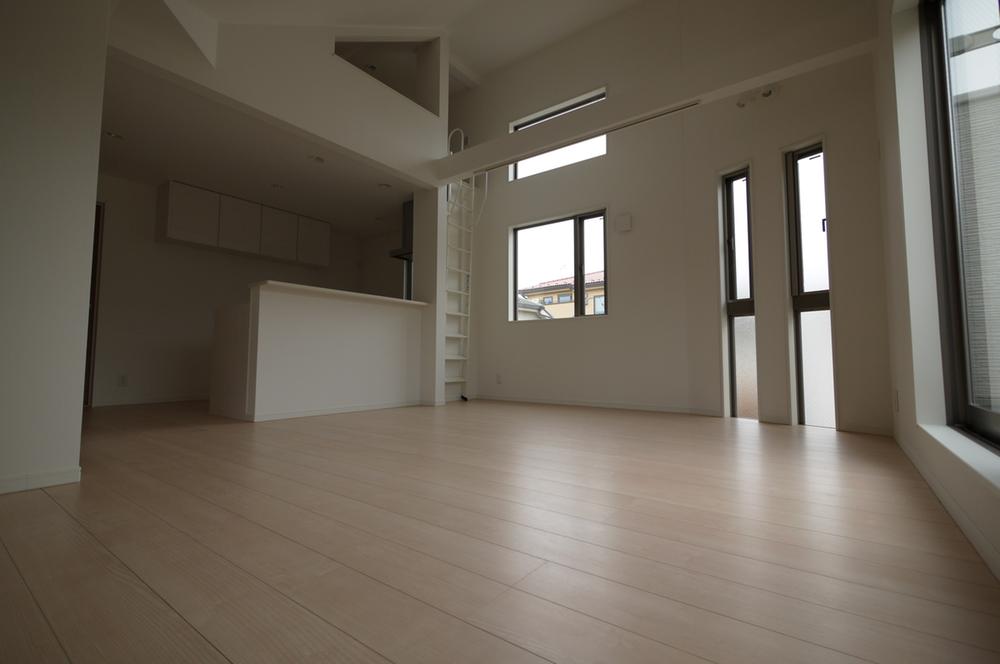 Same specifications
同仕様
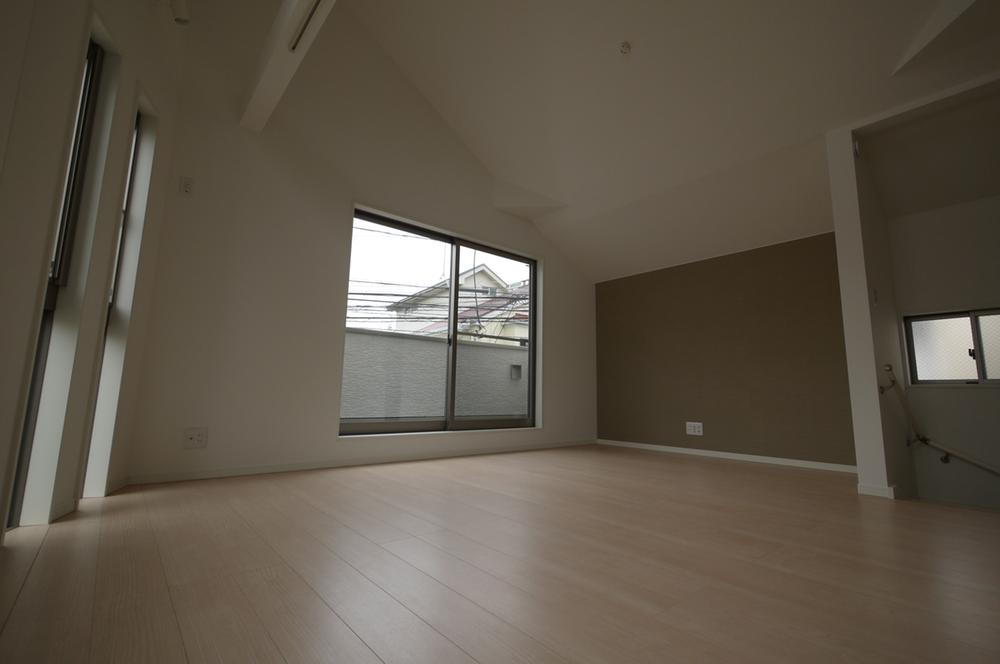 Same specifications
同仕様
Same specifications photo (bathroom)同仕様写真(浴室) 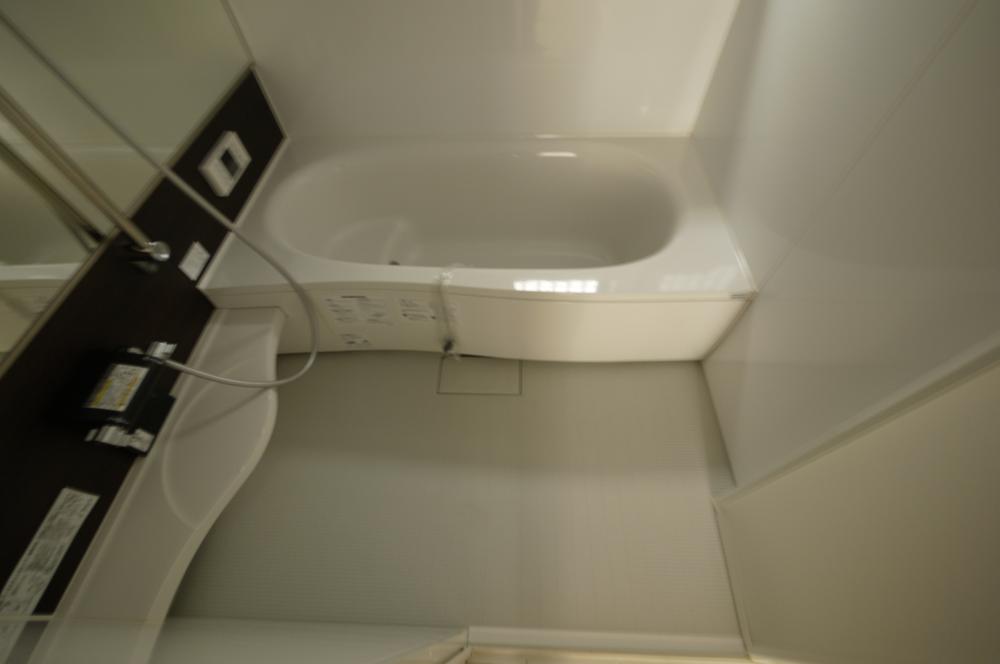 Same specifications
同仕様
Same specifications photo (kitchen)同仕様写真(キッチン) 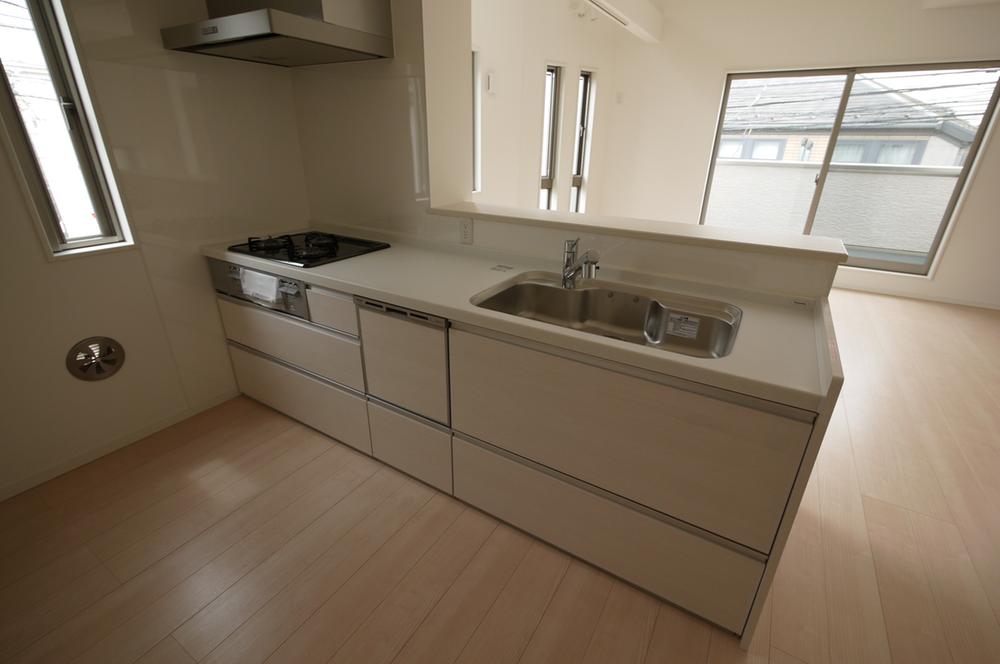 Same specifications
同仕様
Local photos, including front road前面道路含む現地写真 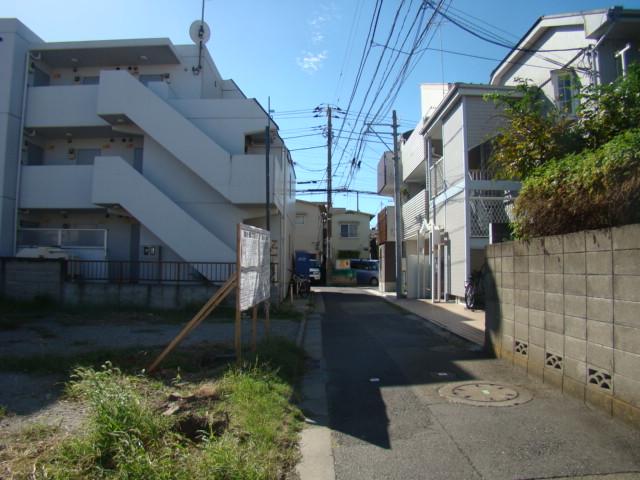 Local (10 May 2013) Shooting
現地(2013年10月)撮影
Supermarketスーパー 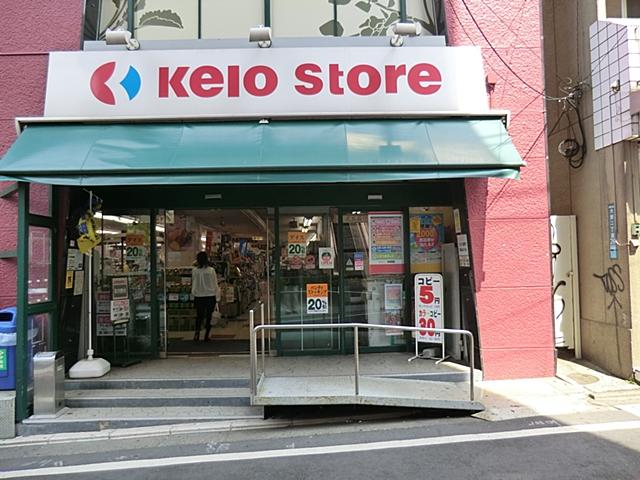 Keiosutoa Daitabashi to the store 503m
京王ストア代田橋店まで503m
Same specifications photos (Other introspection)同仕様写真(その他内観) 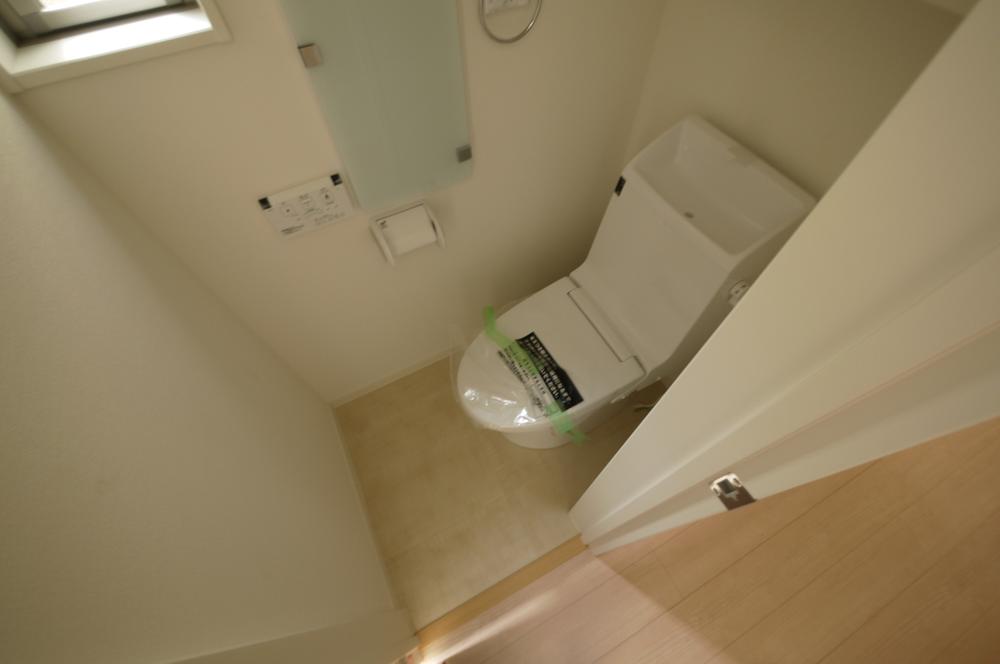 Same specifications
同仕様
Same specifications photos (living)同仕様写真(リビング) 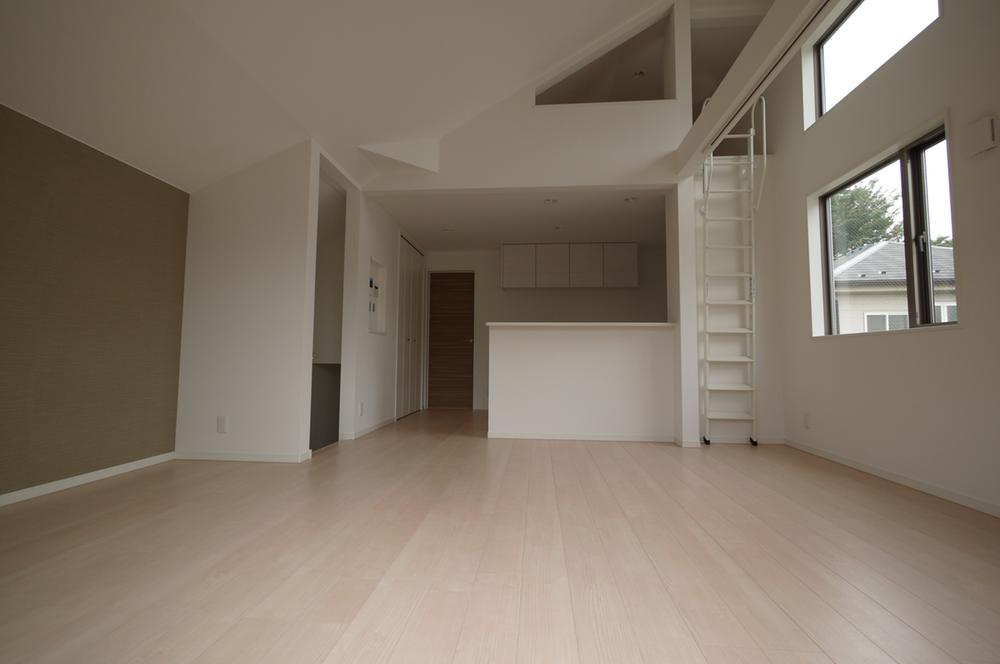 Same specifications
同仕様
Supermarketスーパー 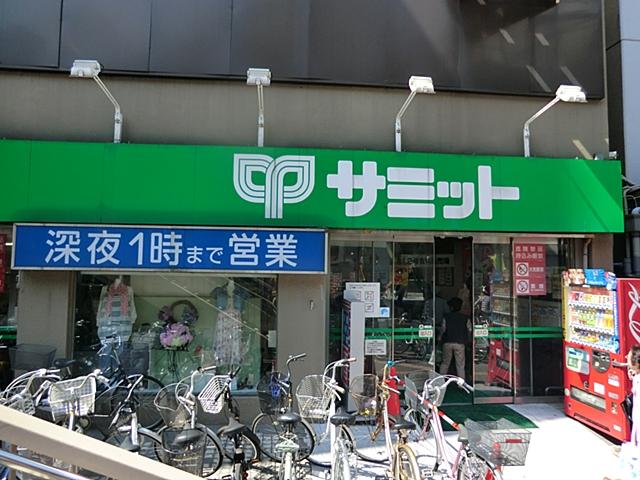 728m to Summit Sasazuka shop
サミット笹塚店まで728m
Same specifications photos (Other introspection)同仕様写真(その他内観) 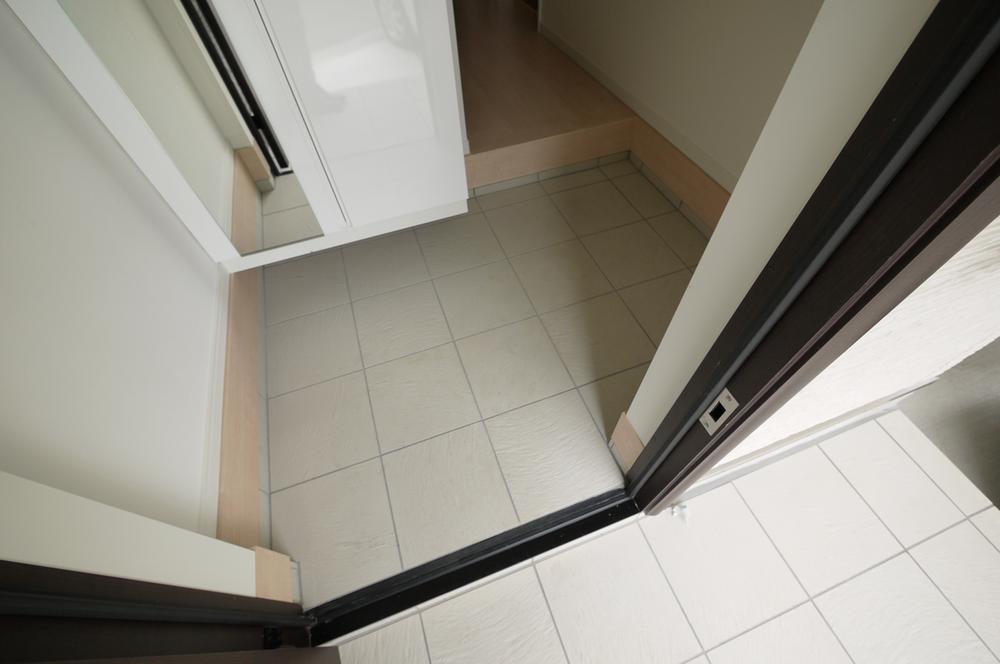 Same specifications
同仕様
Supermarketスーパー 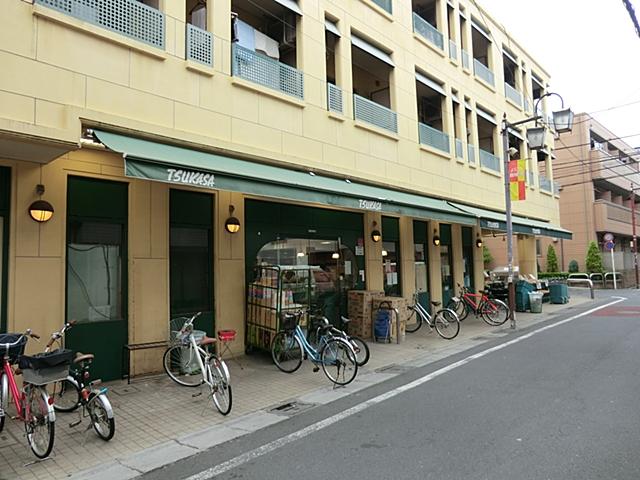 Super Tsukasa 1213m to Suginami Izumi shop
スーパーつかさ杉並和泉店まで1213m
Same specifications photos (Other introspection)同仕様写真(その他内観) 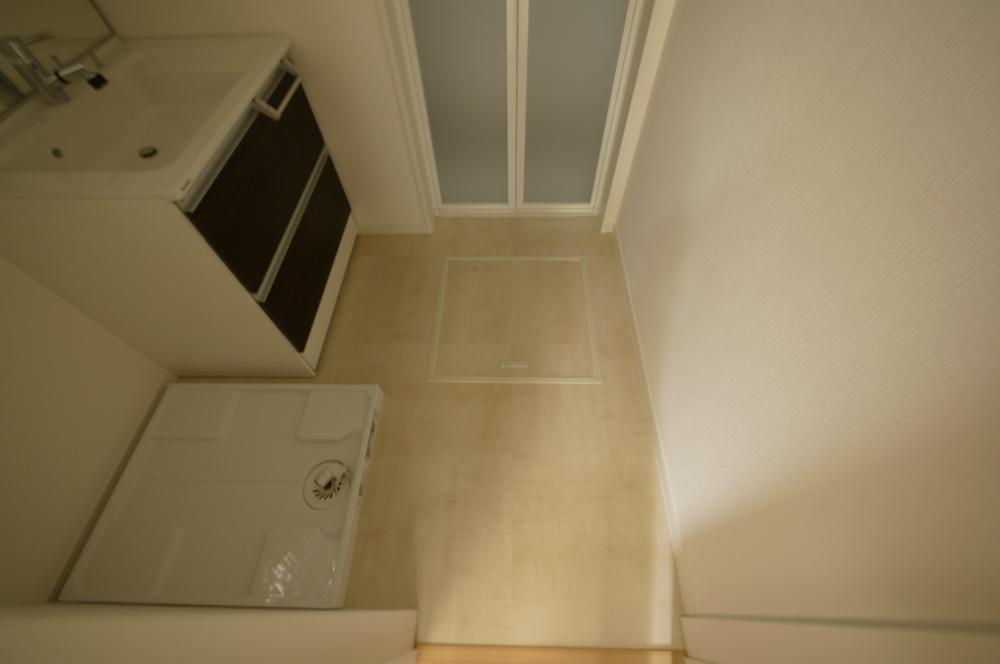 Same specifications
同仕様
Junior high school中学校 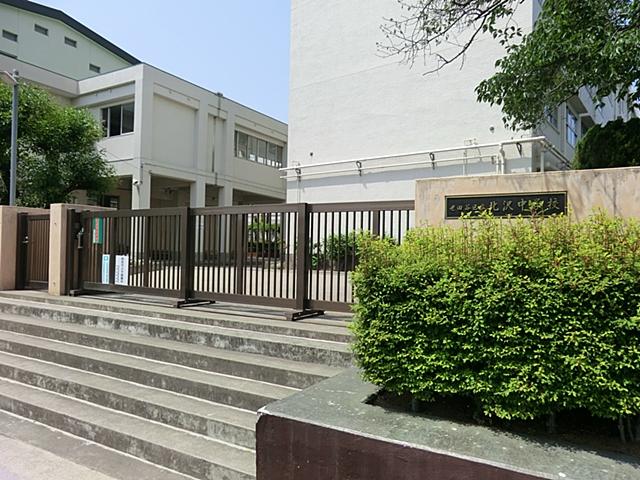 858m to Setagaya Ward Kitazawa Junior High School
世田谷区立北沢中学校まで858m
Same specifications photos (Other introspection)同仕様写真(その他内観) 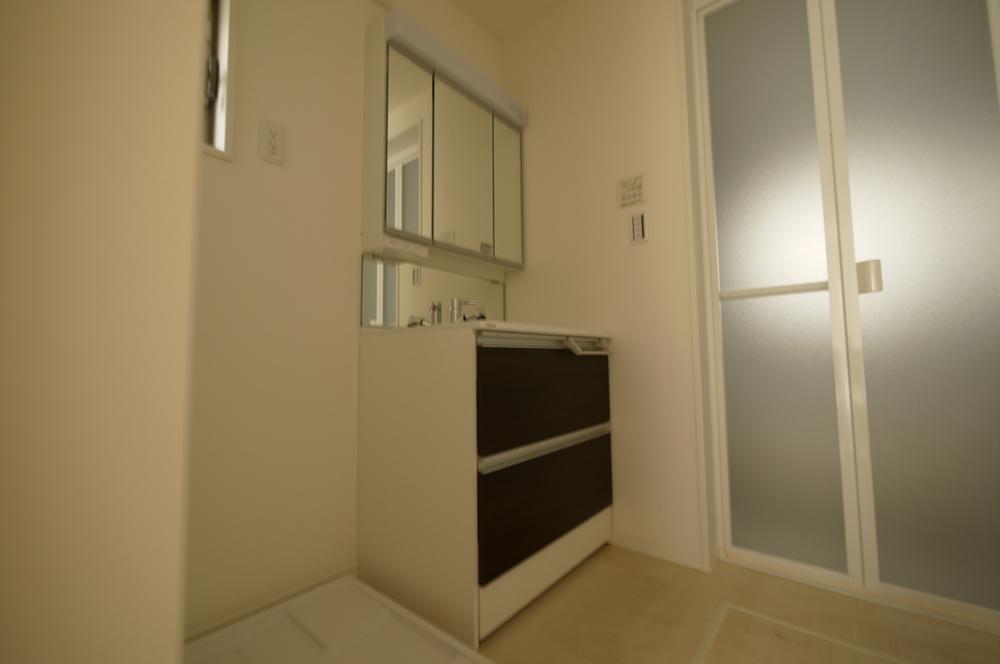 Same specifications
同仕様
Primary school小学校 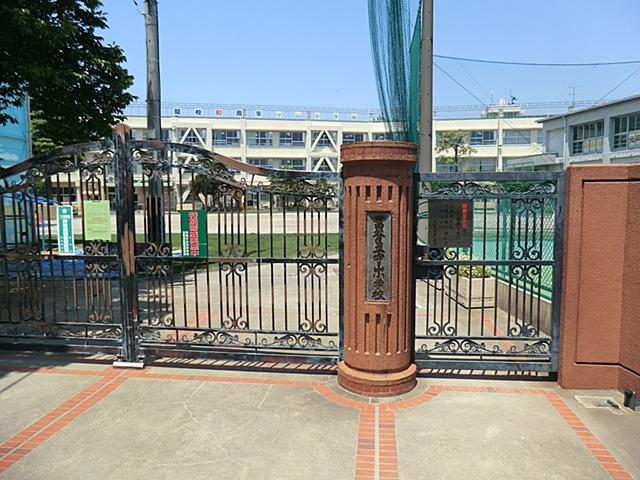 514m to Setagaya Ward Moriyama Elementary School
世田谷区立守山小学校まで514m
Kindergarten ・ Nursery幼稚園・保育園 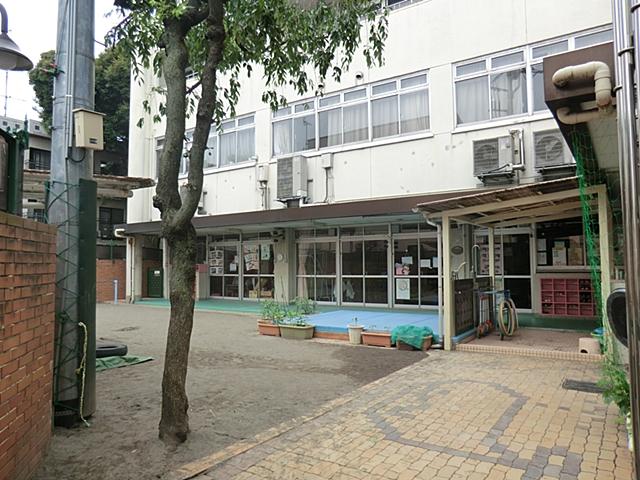 241m to Ohara nursery
大原保育園まで241m
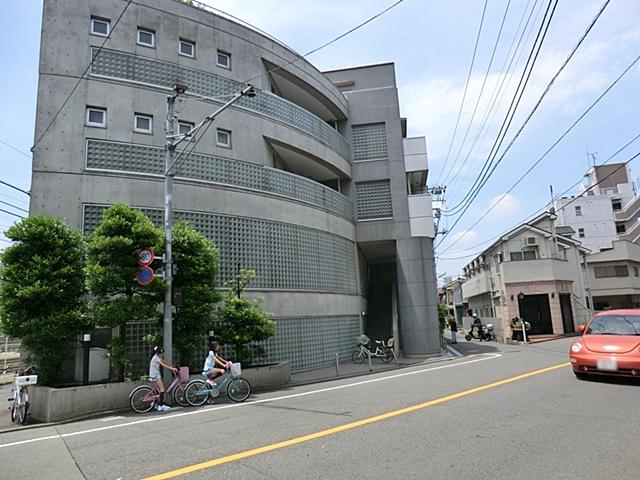 Ask Meidaimae to nursery school 824m
アスク明大前保育園まで824m
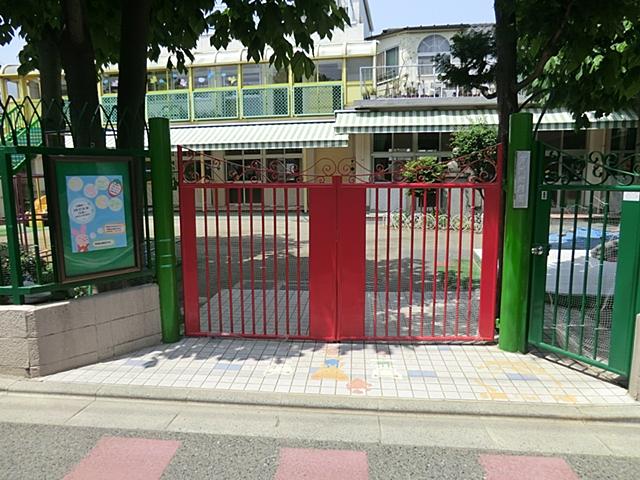 695m to develop kindergarten
育成幼稚園まで695m
Park公園 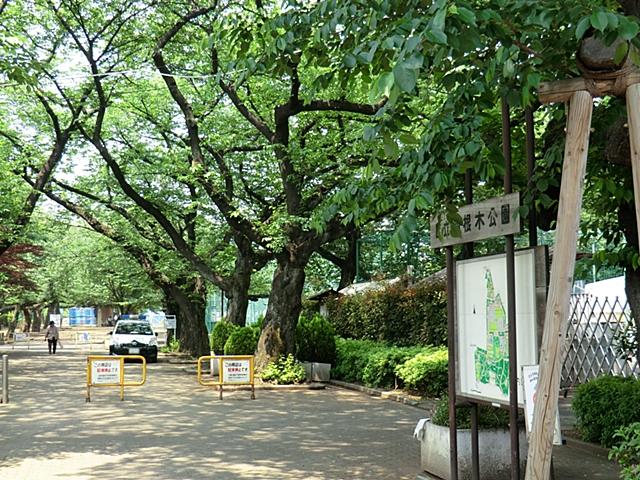 875m until Hanegi park
羽根木公園まで875m
Location
|






















