New Homes » Kanto » Tokyo » Setagaya
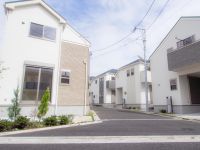 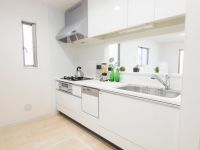
| | Setagaya-ku, Tokyo 東京都世田谷区 |
| Odakyu line "Chitosefunabashi" walk 9 minutes 小田急線「千歳船橋」歩9分 |
| ☆ Station within walking distance ☆ ◆ Hot water type with under-floor heating! ◆ Dishwasher ・ With bathroom ventilation dryer! ◆ Grenier There ◆ Barrier-free design! ☆駅徒歩圏内☆◆温水式床暖房付!◆食洗機・浴室換気乾燥機付!◆グルニエ有り ◆バリアフリー設計! |
| Facing south, System kitchen, Bathroom Dryer, All room storage, LDK15 tatami mats or more, Washbasin with shower, Face-to-face kitchen, Toilet 2 places, 2-story, South balcony, Warm water washing toilet seat, Underfloor Storage, TV monitor interphone, All living room flooring, Built garage 南向き、システムキッチン、浴室乾燥機、全居室収納、LDK15畳以上、シャワー付洗面台、対面式キッチン、トイレ2ヶ所、2階建、南面バルコニー、温水洗浄便座、床下収納、TVモニタ付インターホン、全居室フローリング、ビルトガレージ |
Features pickup 特徴ピックアップ | | Facing south / System kitchen / Bathroom Dryer / All room storage / LDK15 tatami mats or more / Washbasin with shower / Face-to-face kitchen / Toilet 2 places / 2-story / South balcony / Warm water washing toilet seat / Underfloor Storage / TV monitor interphone / All living room flooring / Built garage 南向き /システムキッチン /浴室乾燥機 /全居室収納 /LDK15畳以上 /シャワー付洗面台 /対面式キッチン /トイレ2ヶ所 /2階建 /南面バルコニー /温水洗浄便座 /床下収納 /TVモニタ付インターホン /全居室フローリング /ビルトガレージ | Price 価格 | | 59,500,000 yen ~ 65,800,000 yen 5950万円 ~ 6580万円 | Floor plan 間取り | | 3LDK ・ 4LDK 3LDK・4LDK | Units sold 販売戸数 | | 5 units 5戸 | Land area 土地面積 | | 92.2 sq m ~ 92.42 sq m 92.2m2 ~ 92.42m2 | Building area 建物面積 | | 84.46 sq m ~ 107.23 sq m 84.46m2 ~ 107.23m2 | Completion date 完成時期(築年月) | | August 2013 2013年8月 | Address 住所 | | Setagaya-ku, Tokyo Sakuragaoka-4 東京都世田谷区桜丘4 | Traffic 交通 | | Odakyu line "Chitosefunabashi" walk 9 minutes 小田急線「千歳船橋」歩9分
| Related links 関連リンク | | [Related Sites of this company] 【この会社の関連サイト】 | Person in charge 担当者より | | Rep Yamazaki Atsushi Age: Let's enjoy come together looking for 30s you live! Please contact us about anything. 担当者山崎 敦年齢:30代お住まい探しをぜひ一緒に楽しみましょう!どんなことでもご相談ください。 | Contact お問い合せ先 | | TEL: 0800-603-4547 [Toll free] mobile phone ・ Also available from PHS
Caller ID is not notified
Please contact the "saw SUUMO (Sumo)"
If it does not lead, If the real estate company TEL:0800-603-4547【通話料無料】携帯電話・PHSからもご利用いただけます
発信者番号は通知されません
「SUUMO(スーモ)を見た」と問い合わせください
つながらない方、不動産会社の方は
| Land of the right form 土地の権利形態 | | Ownership 所有権 | Use district 用途地域 | | One low-rise 1種低層 | Overview and notices その他概要・特記事項 | | Contact: Yamazaki Atsushi, Building confirmation number: first H25SHC104075 other 担当者:山崎 敦、建築確認番号:第H25SHC104075 他 | Company profile 会社概要 | | <Mediation> Minister of Land, Infrastructure and Transport (1) No. 008392 Century 21 Taise housing Co., Ltd. Shibuya 150-0002 Shibuya, Shibuya-ku, Tokyo 1-24-6 matrix ・ Tsubiru second floor <仲介>国土交通大臣(1)第008392号センチュリー21タイセーハウジング(株)渋谷店〒150-0002 東京都渋谷区渋谷1-24-6 マトリクス・ツービル2階 |
Local appearance photo現地外観写真 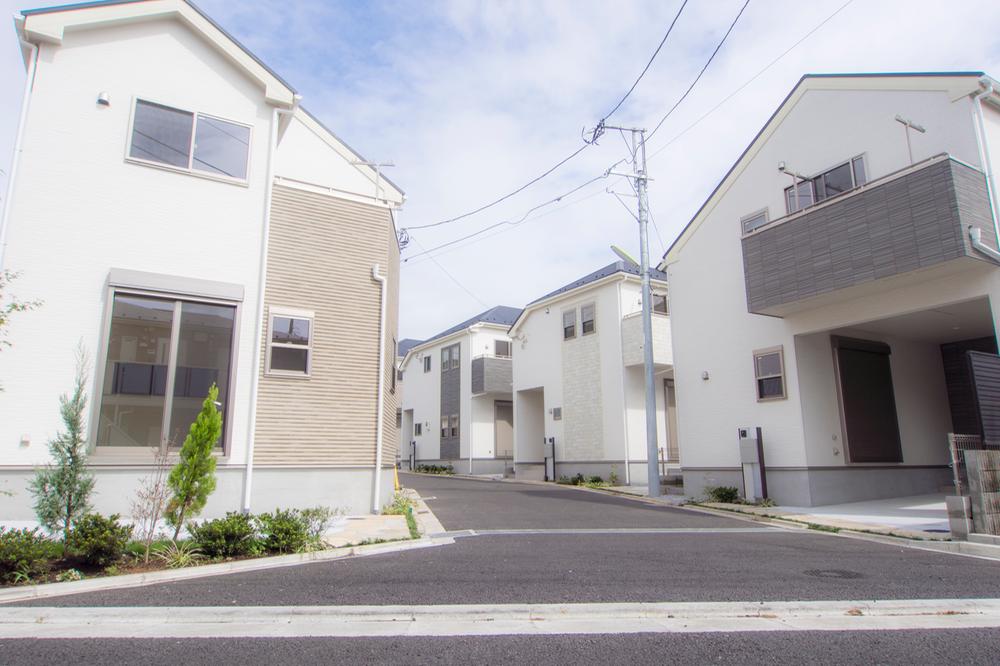 Local (10 May 2013) Shooting Station walk about 9 minutes! All rooms have double-glazing With sash screen door! Very useful external faucet! Barrier free design.
現地(2013年10月)撮影 駅徒歩約9分!全室ペアガラス サッシ網戸付!とっても便利な外水栓付!バリアフリー設計です。
Kitchenキッチン 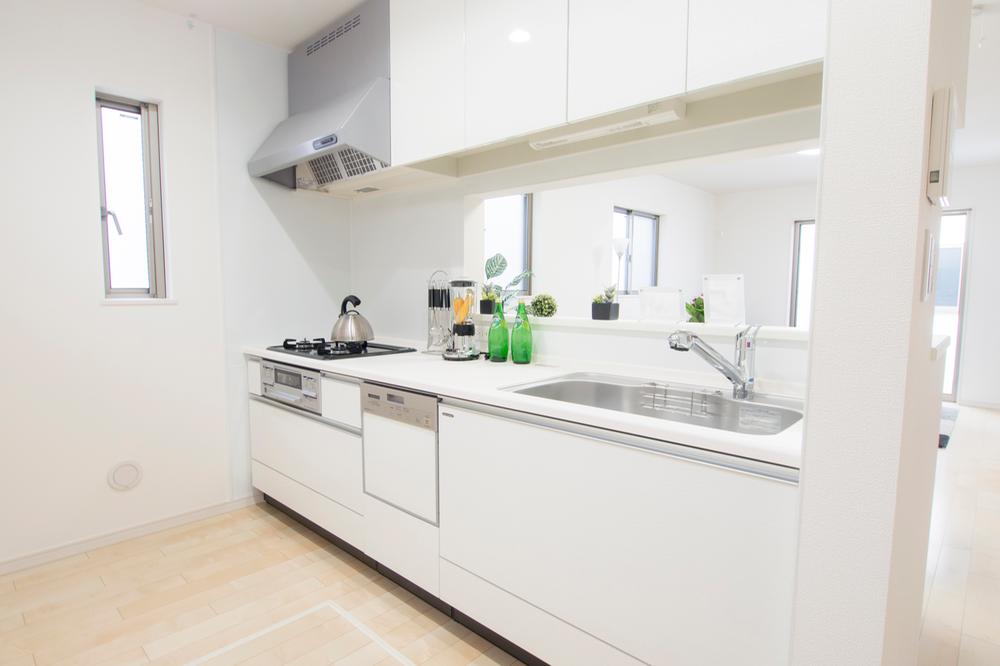 Dishwasher! ! Underfloor Storage There
食洗機付!!床下収納有り
Non-living roomリビング以外の居室 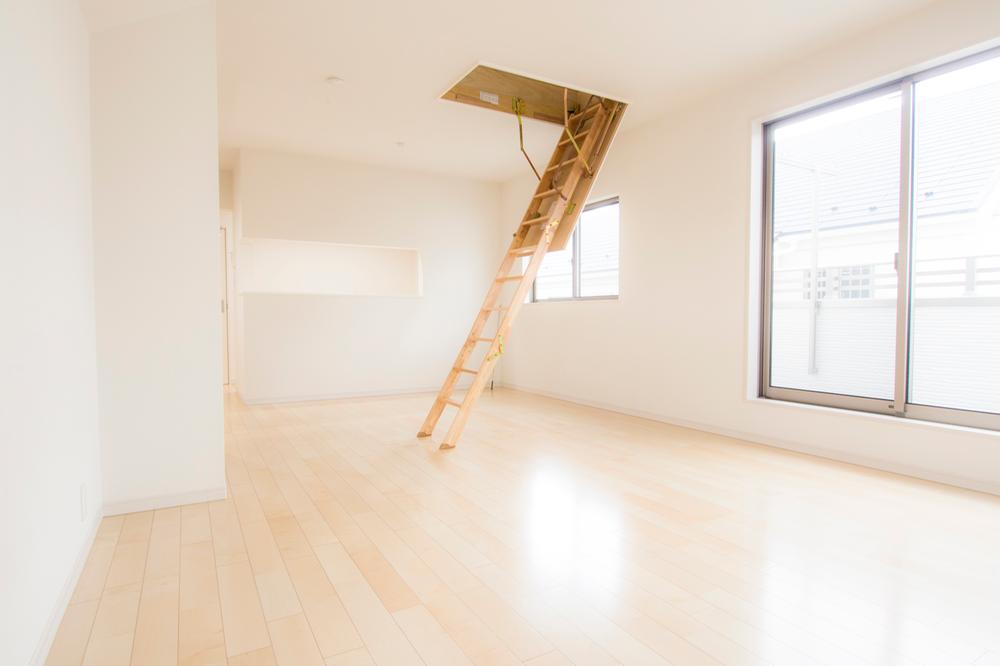 Grenier Yes! ! There is storage capacity!
グルニエ有!!収納力有ります!
Floor plan間取り図 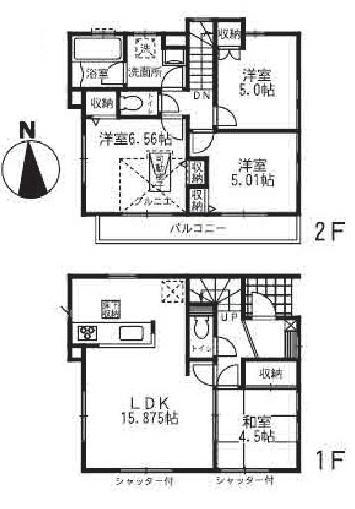 (3 Building), Price 65,800,000 yen, 4LDK, Land area 92.42 sq m , Building area 87.25 sq m
(3号棟)、価格6580万円、4LDK、土地面積92.42m2、建物面積87.25m2
Livingリビング 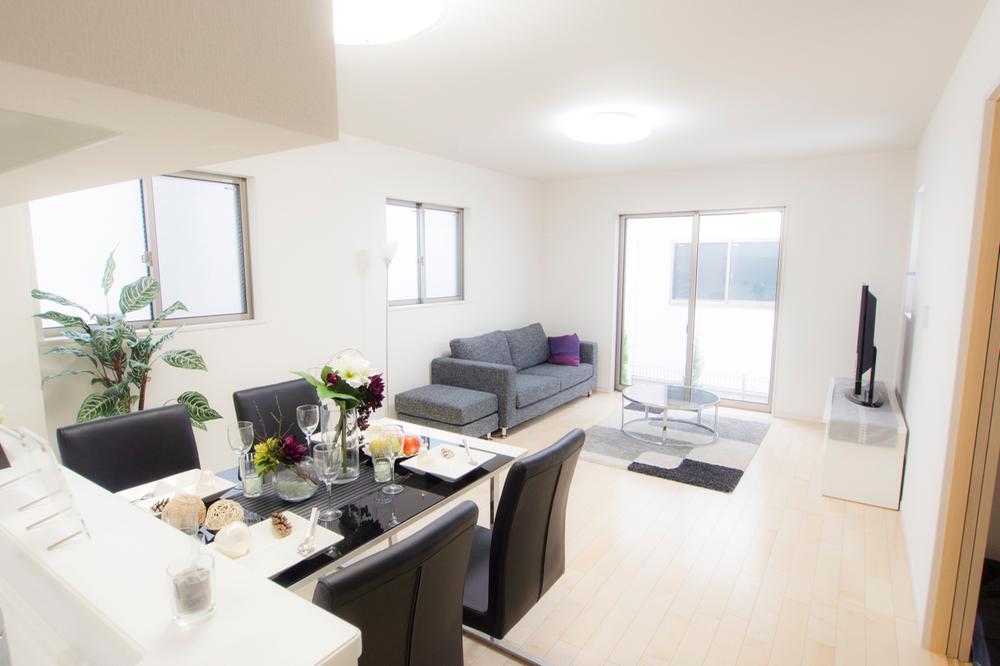 Hot water type with under-floor heating!
温水式床暖房付!
Bathroom浴室 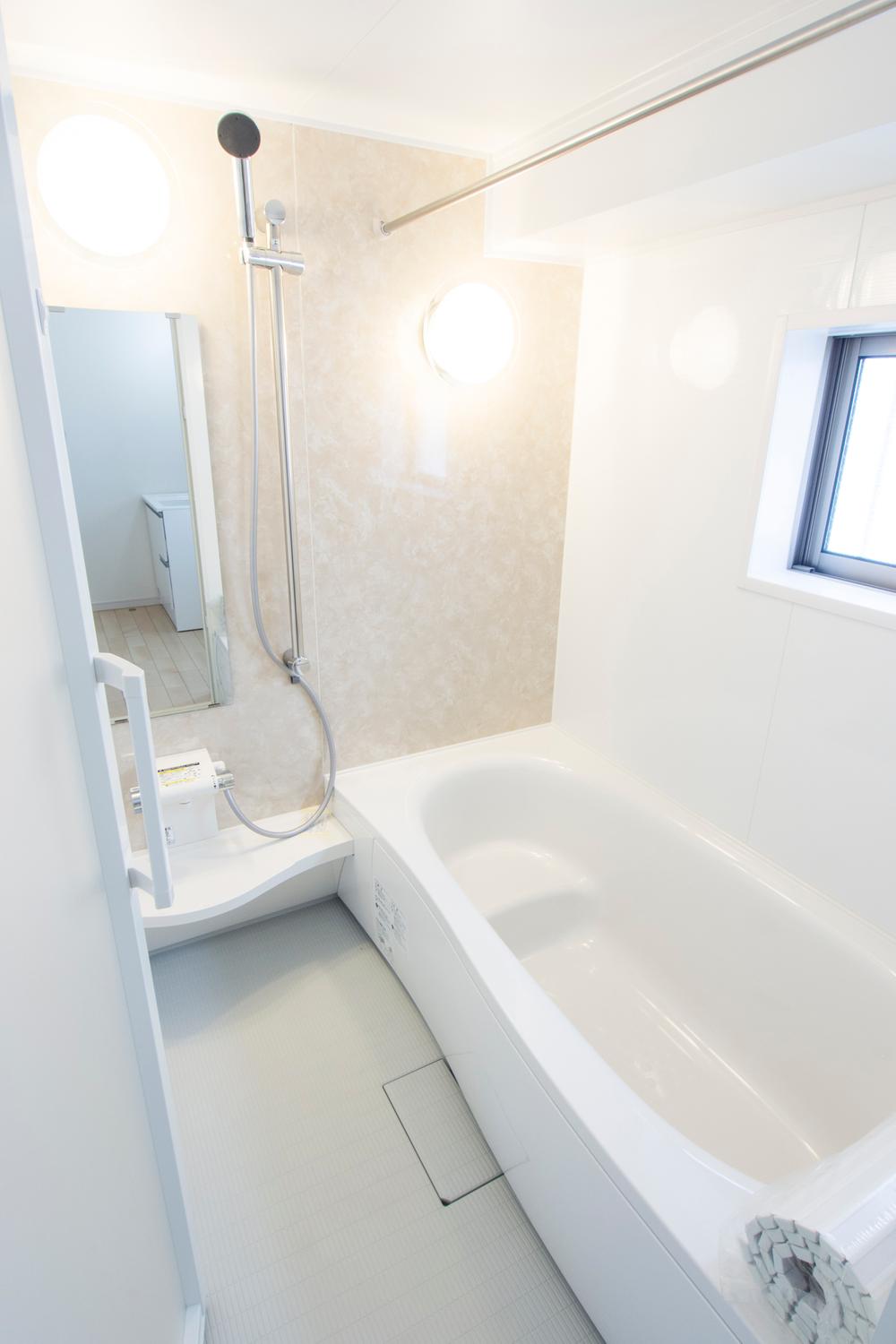 With bathroom ventilation dryer
浴室換気乾燥機付
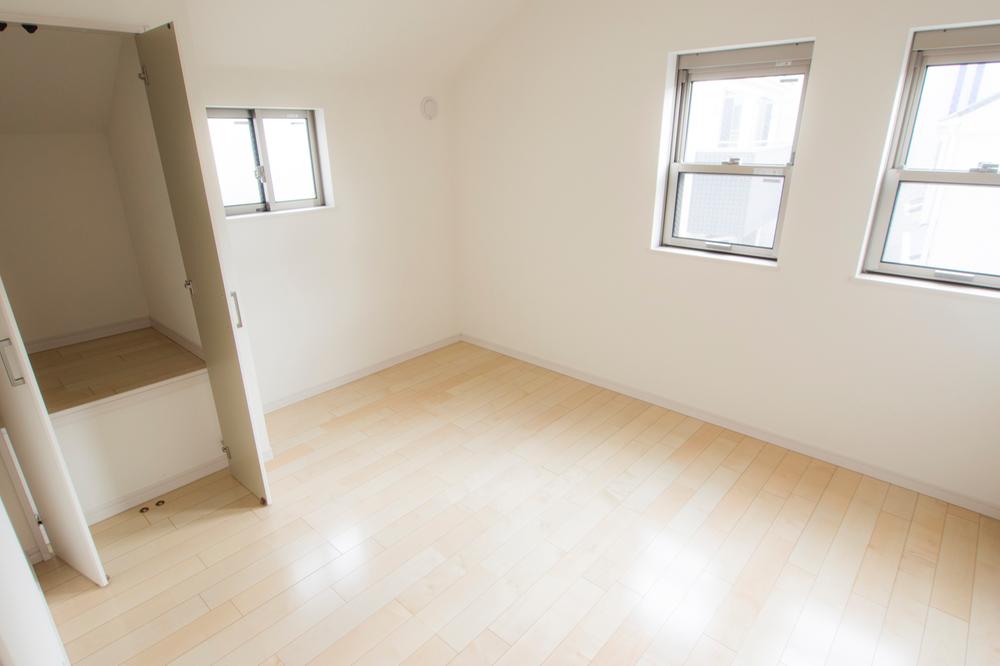 Non-living room
リビング以外の居室
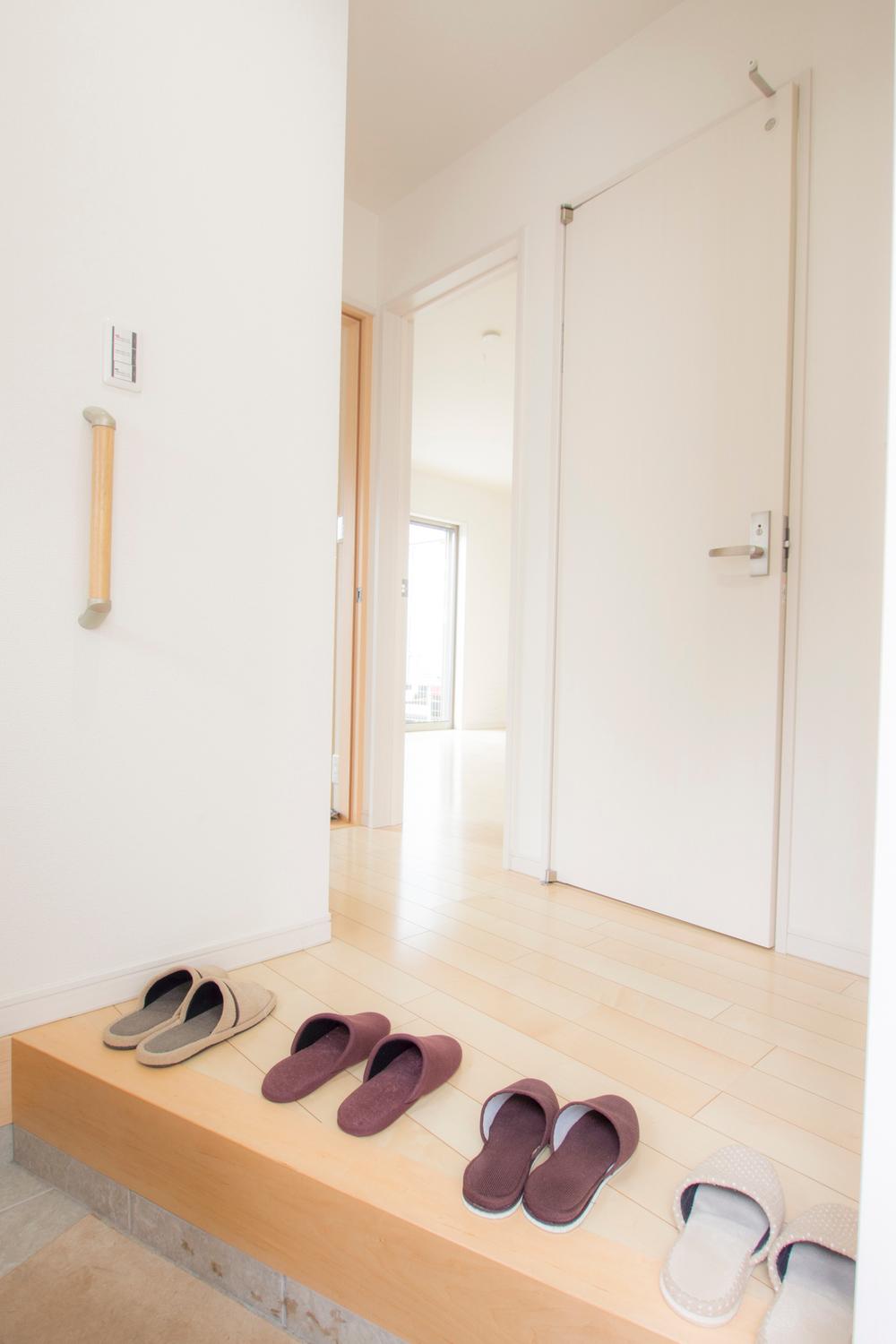 Entrance
玄関
Wash basin, toilet洗面台・洗面所 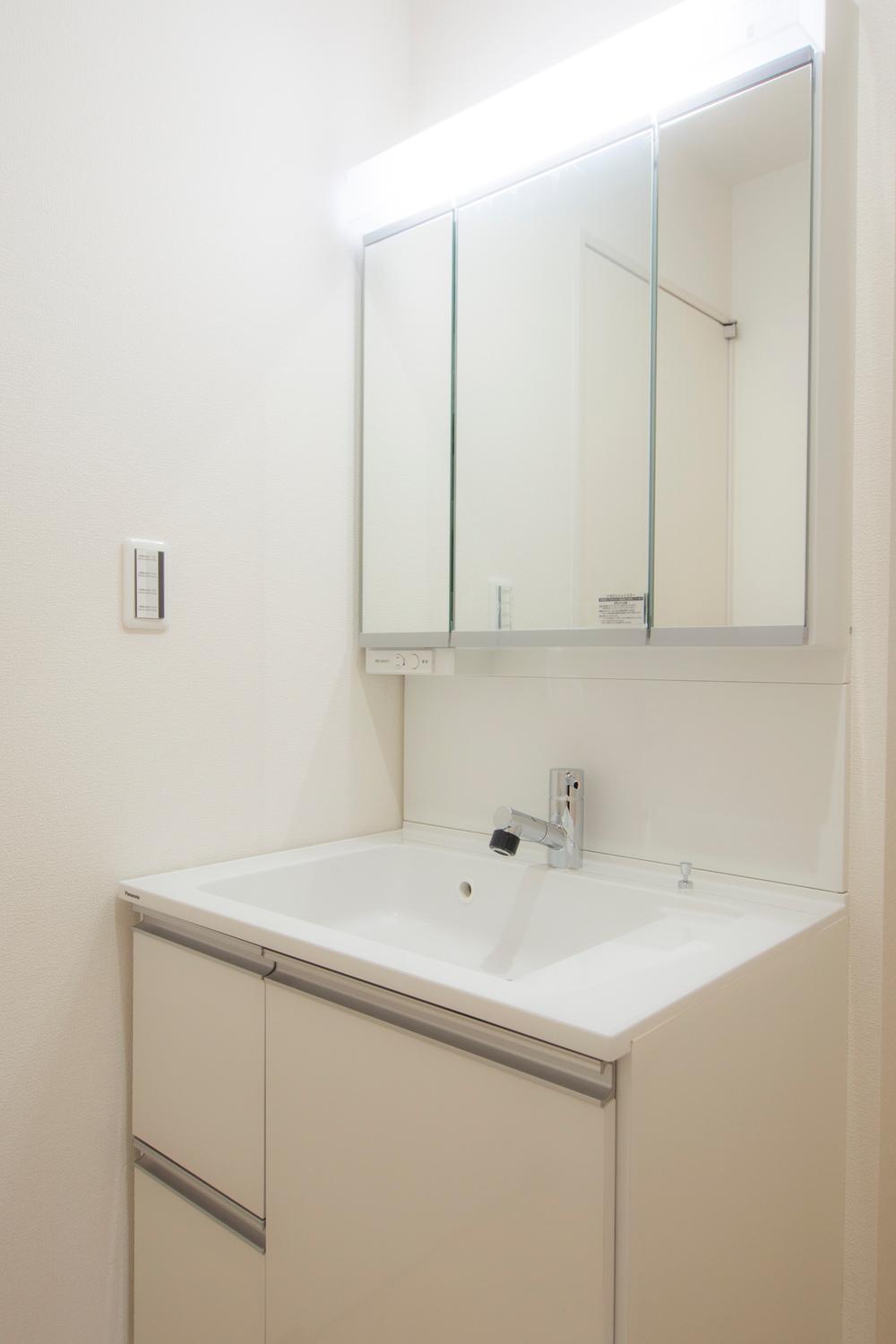 Vanity with shampoo dresser!
シャンプードレッサー付洗面化粧台!
Toiletトイレ 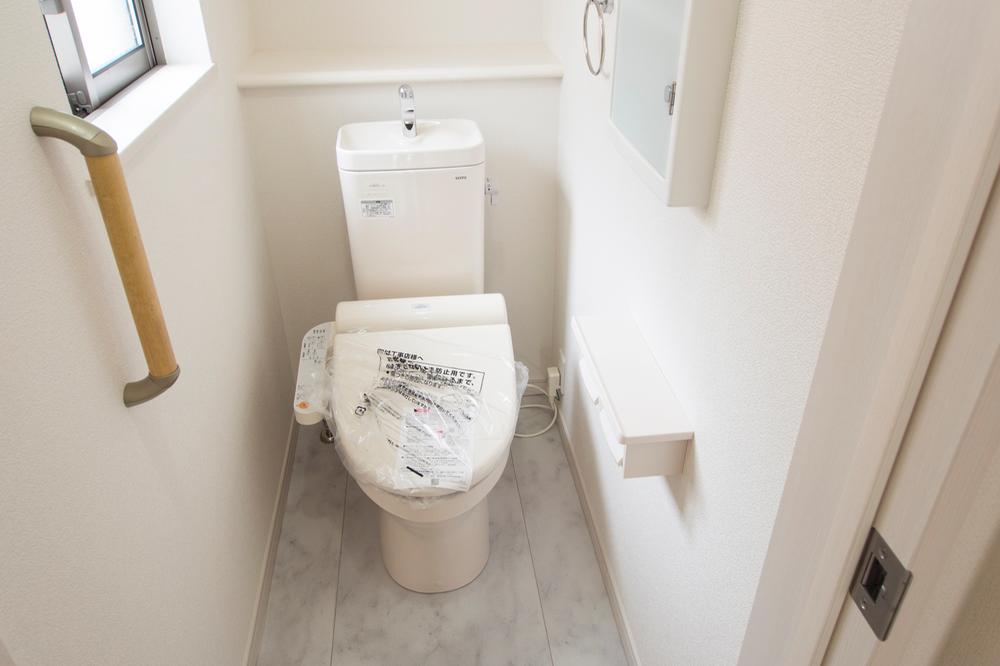 With Washlet
ウォシュレット付
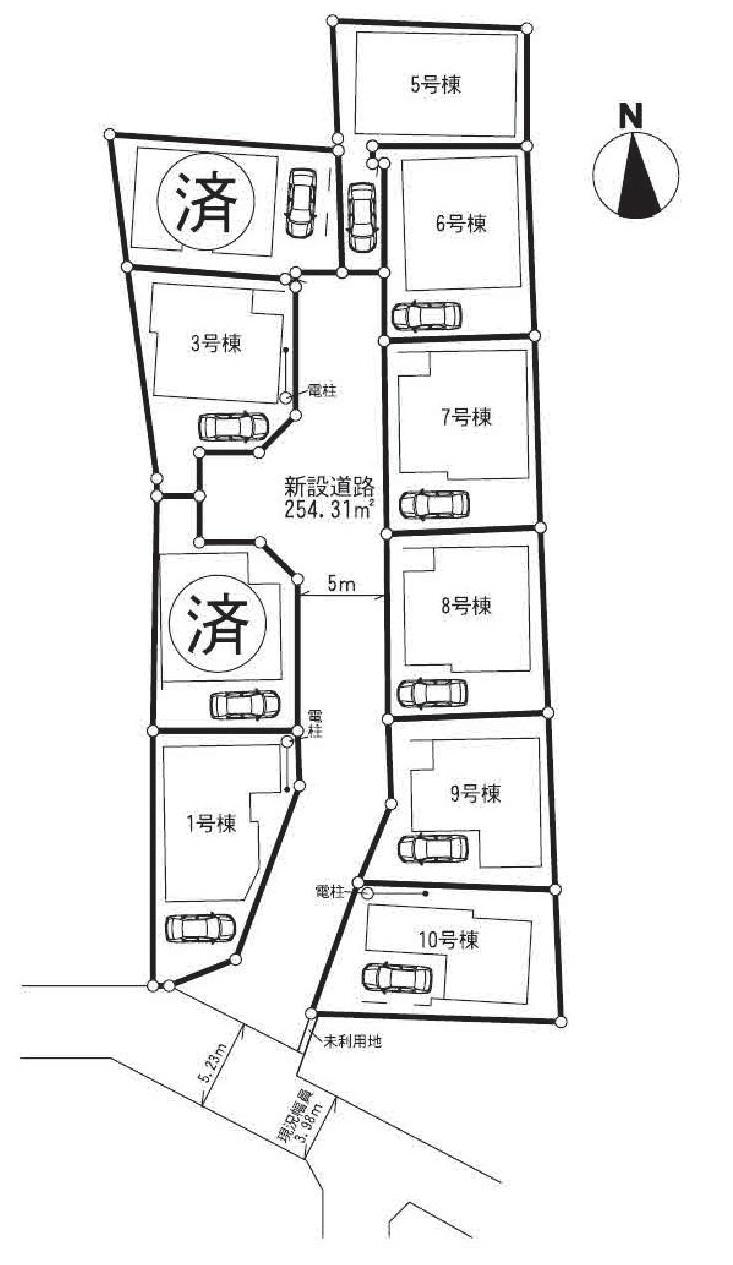 The entire compartment Figure
全体区画図
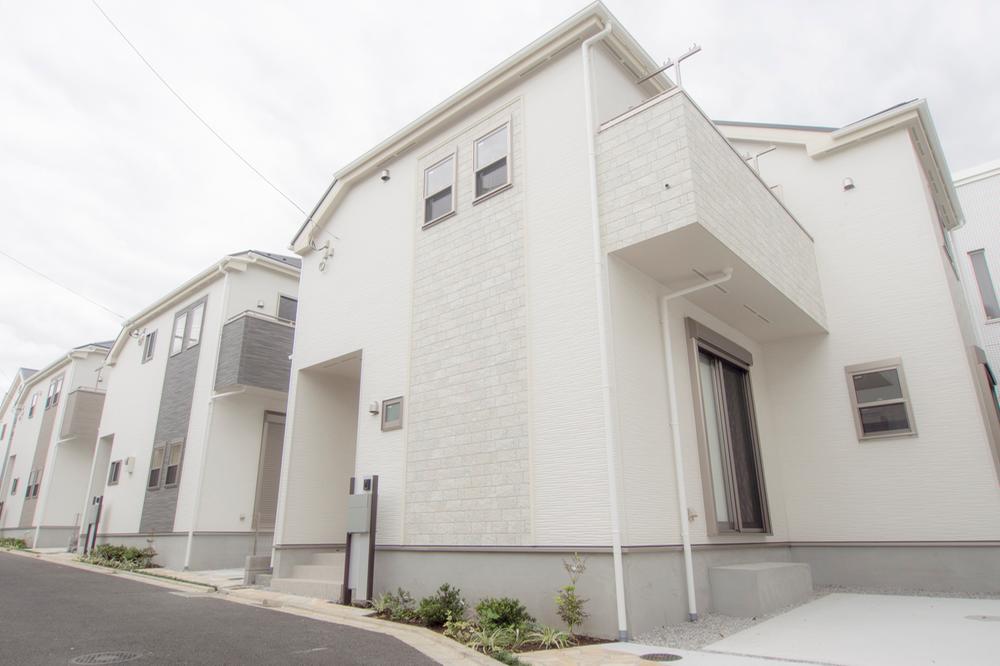 Other local
その他現地
Otherその他 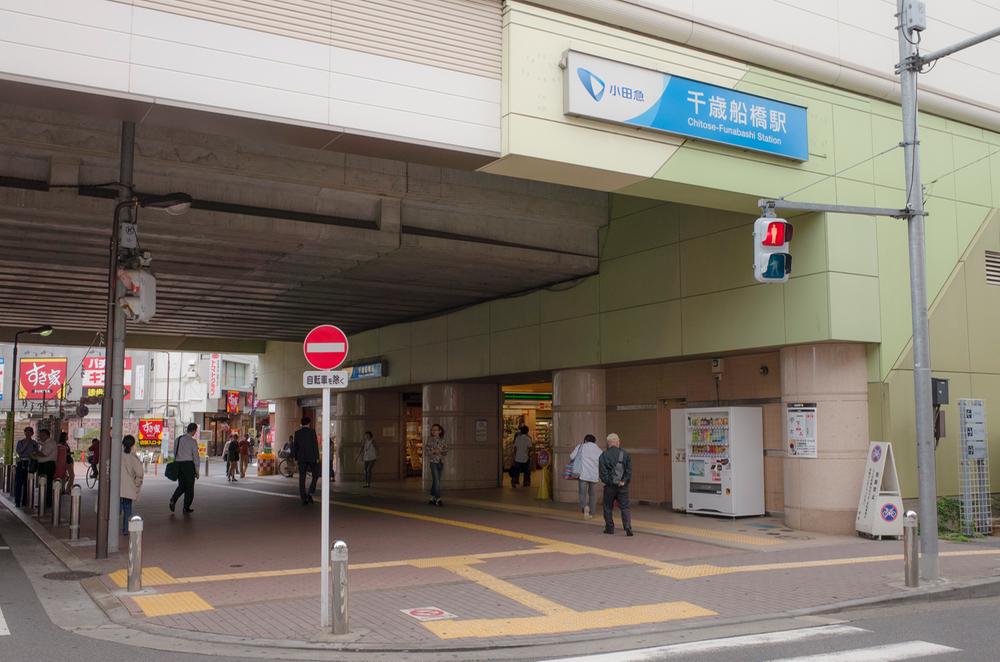 Odakyu line "Chitosefunabashi" station Walk about 9 minutes
小田急線「千歳船橋」駅 徒歩約9分
Floor plan間取り図 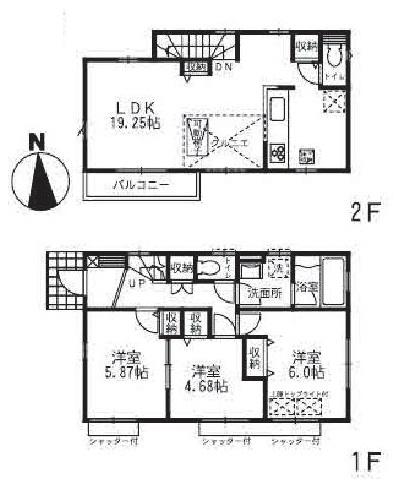 (5 Building), Price 59,500,000 yen, 3LDK, Land area 92.29 sq m , Building area 84.46 sq m
(5号棟)、価格5950万円、3LDK、土地面積92.29m2、建物面積84.46m2
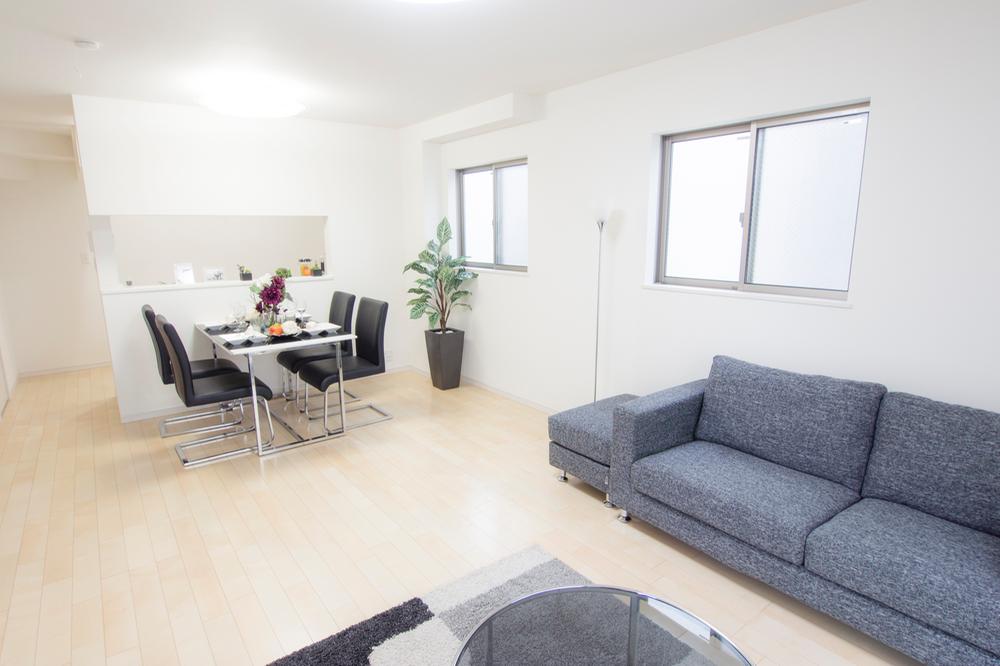 Living
リビング
Non-living roomリビング以外の居室 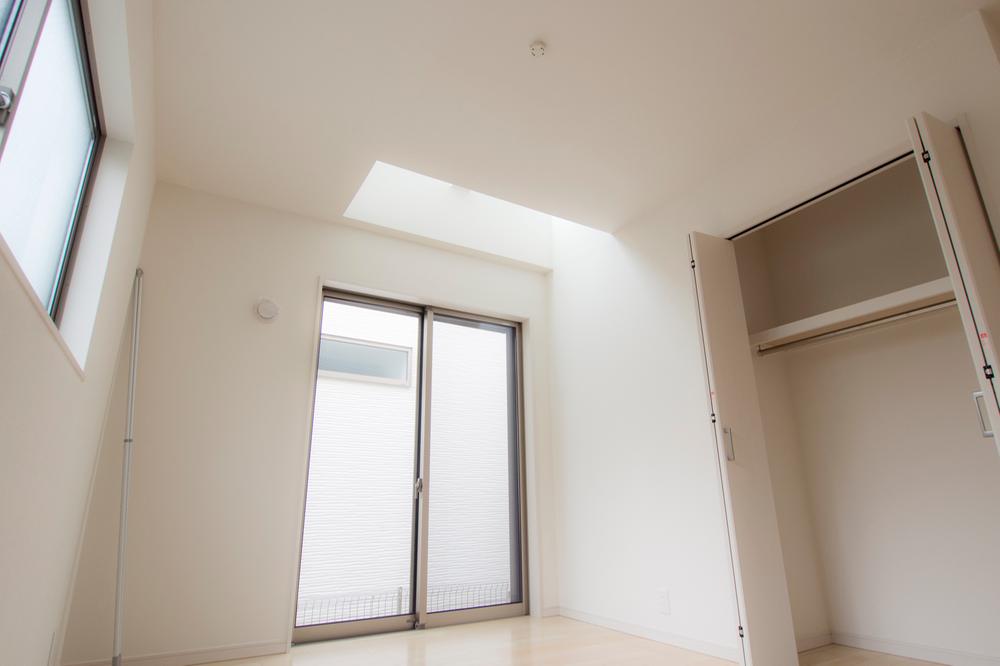 All room storage space Yes!
全居室収納スペース有!
Otherその他 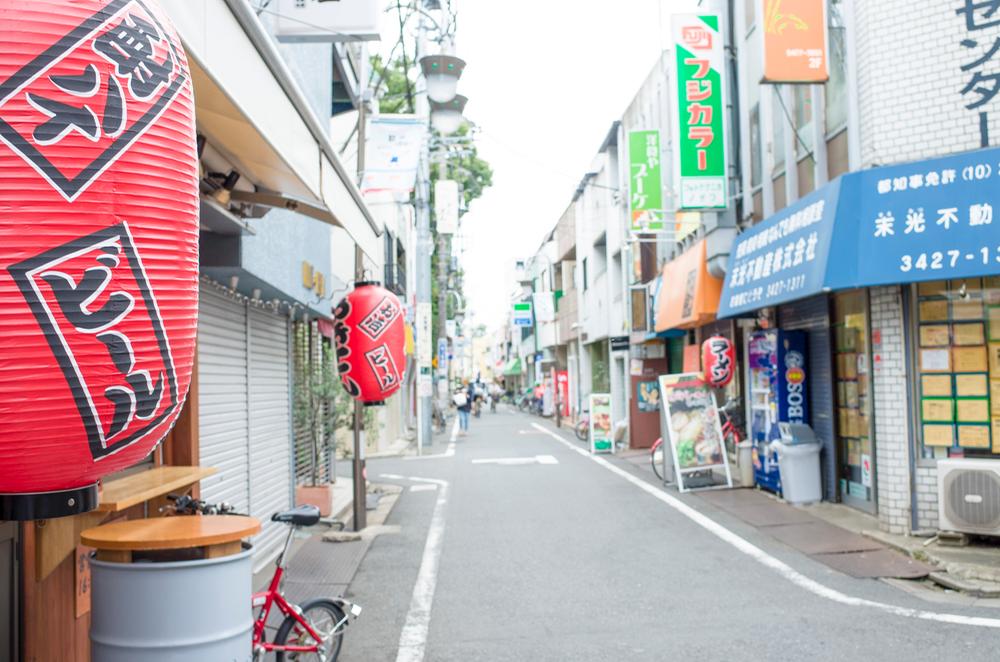 Around the station
駅周辺
Floor plan間取り図 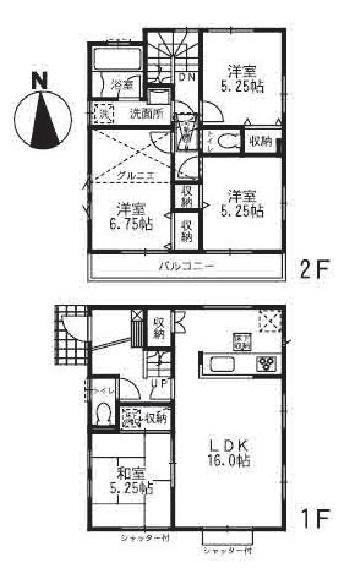 (6 Building), Price 62,800,000 yen, 4LDK, Land area 92.2 sq m , Building area 91.91 sq m
(6号棟)、価格6280万円、4LDK、土地面積92.2m2、建物面積91.91m2
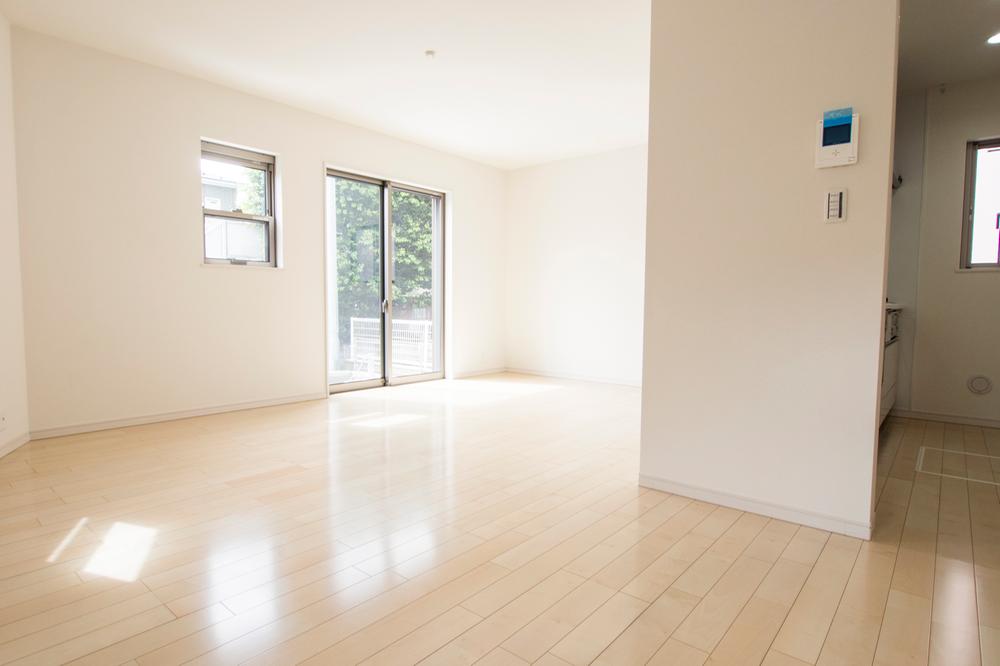 Living
リビング
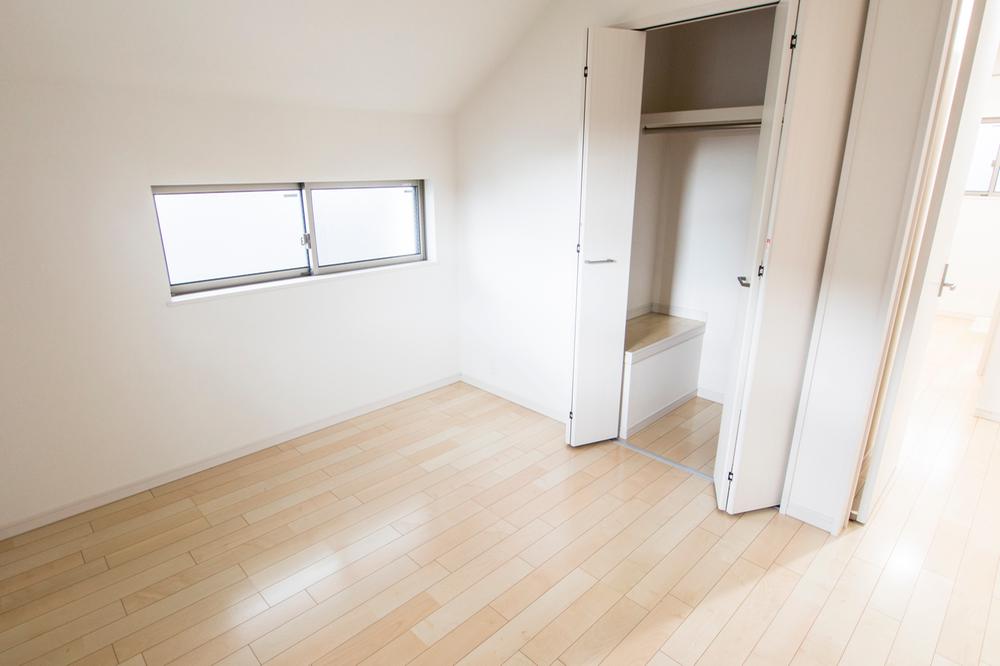 Non-living room
リビング以外の居室
Otherその他 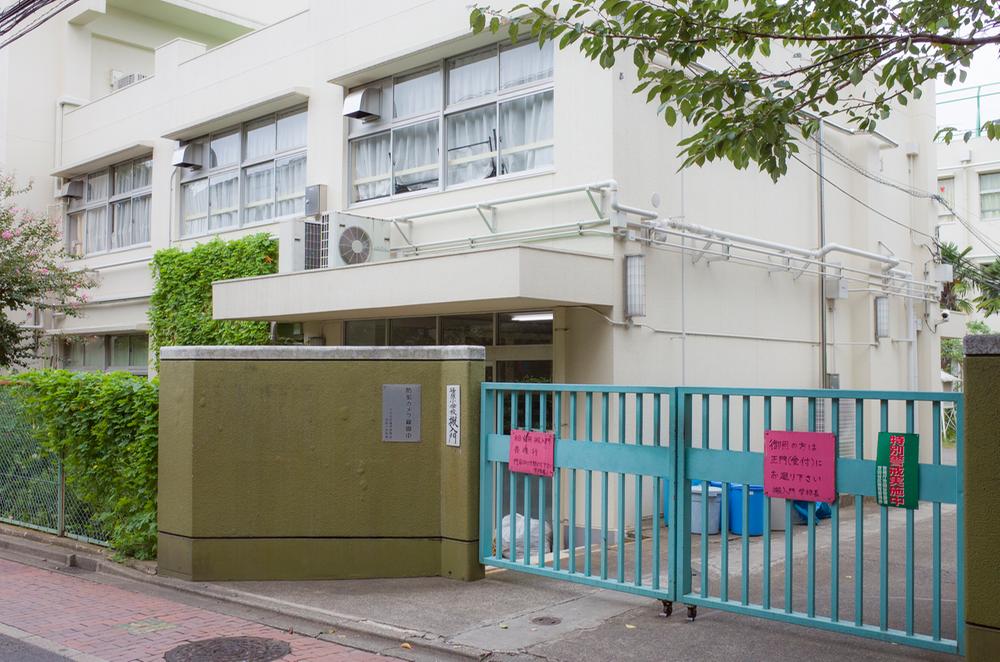 Sasahara elementary school walk about 4 minutes
笹原小学校徒歩約4分
Location
|






















