New Homes » Kanto » Tokyo » Setagaya
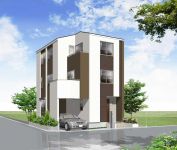 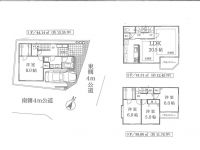
| | Setagaya-ku, Tokyo 東京都世田谷区 |
| Inokashira "Higashimatsubara" walk 7 minutes 京王井の頭線「東松原」歩7分 |
| LDK20 tatami mats or more, Corner lot, Shaping land, Zenshitsuminami direction, Floor heating, Walk-in closet, 2 along the line more accessible, Facing south, System kitchen, Bathroom Dryer, All room storage, Around traffic fewer LDK20畳以上、角地、整形地、全室南向き、床暖房、ウォークインクロゼット、2沿線以上利用可、南向き、システムキッチン、浴室乾燥機、全居室収納、周辺交通量少なめ |
| LDK20 tatami mats or more, Corner lot, Shaping land, Zenshitsuminami direction, Floor heating, Walk-in closet, 2 along the line more accessible, Facing south, System kitchen, Bathroom Dryer, All room storage, Around traffic fewer, Face-to-face kitchen, Bathroom 1 tsubo or more, South balcony, All living room flooring, Dish washing dryer, All room 6 tatami mats or more, Water filter, City gas, All rooms are two-sided lighting LDK20畳以上、角地、整形地、全室南向き、床暖房、ウォークインクロゼット、2沿線以上利用可、南向き、システムキッチン、浴室乾燥機、全居室収納、周辺交通量少なめ、対面式キッチン、浴室1坪以上、南面バルコニー、全居室フローリング、食器洗乾燥機、全居室6畳以上、浄水器、都市ガス、全室2面採光 |
Features pickup 特徴ピックアップ | | 2 along the line more accessible / LDK20 tatami mats or more / Facing south / System kitchen / Bathroom Dryer / All room storage / Around traffic fewer / Corner lot / Shaping land / Face-to-face kitchen / Bathroom 1 tsubo or more / South balcony / Zenshitsuminami direction / All living room flooring / Dish washing dryer / Walk-in closet / All room 6 tatami mats or more / Water filter / City gas / All rooms are two-sided lighting / Floor heating 2沿線以上利用可 /LDK20畳以上 /南向き /システムキッチン /浴室乾燥機 /全居室収納 /周辺交通量少なめ /角地 /整形地 /対面式キッチン /浴室1坪以上 /南面バルコニー /全室南向き /全居室フローリング /食器洗乾燥機 /ウォークインクロゼット /全居室6畳以上 /浄水器 /都市ガス /全室2面採光 /床暖房 | Price 価格 | | 69,800,000 yen 6980万円 | Floor plan 間取り | | 4LDK 4LDK | Units sold 販売戸数 | | 1 units 1戸 | Total units 総戸数 | | 1 units 1戸 | Land area 土地面積 | | 72.65 sq m (measured) 72.65m2(実測) | Building area 建物面積 | | 124.33 sq m (measured), Among the first floor garage 10.12 sq m 124.33m2(実測)、うち1階車庫10.12m2 | Driveway burden-road 私道負担・道路 | | Nothing, East 4m width (contact the road width 7.8m), South 4m width (contact the road width 10.1m) 無、東4m幅(接道幅7.8m)、南4m幅(接道幅10.1m) | Completion date 完成時期(築年月) | | October 2013 2013年10月 | Address 住所 | | Setagaya-ku, Tokyo Hanegi 1 東京都世田谷区羽根木1 | Traffic 交通 | | Inokashira "Higashimatsubara" walk 7 minutes
Keio Line "Daitabashi" walk 7 minutes
Odakyu line "Shimokitazawa" walk 15 minutes 京王井の頭線「東松原」歩7分
京王線「代田橋」歩7分
小田急線「下北沢」歩15分
| Person in charge 担当者より | | [Regarding this property.] 4LDK in Setagaya, Southeast corner lot, LDK20J ~ , Large floor plan of the floor area of 124 sq m! 【この物件について】世田谷区内で4LDK、東南角地、LDK20J ~ 、床面積124m2の大型間取り! | Contact お問い合せ先 | | TEL: 0800-603-0049 [Toll free] mobile phone ・ Also available from PHS
Caller ID is not notified
Please contact the "saw SUUMO (Sumo)"
If it does not lead, If the real estate company TEL:0800-603-0049【通話料無料】携帯電話・PHSからもご利用いただけます
発信者番号は通知されません
「SUUMO(スーモ)を見た」と問い合わせください
つながらない方、不動産会社の方は
| Building coverage, floor area ratio 建ぺい率・容積率 | | 60% ・ 150% 60%・150% | Time residents 入居時期 | | Consultation 相談 | Land of the right form 土地の権利形態 | | Ownership 所有権 | Structure and method of construction 構造・工法 | | Wooden three-story 木造3階建 | Use district 用途地域 | | One low-rise, Residential 1種低層、近隣商業 | Overview and notices その他概要・特記事項 | | Facilities: Public Water Supply, This sewage, City gas, Building confirmation number: BNV 確済 No. 13-724 設備:公営水道、本下水、都市ガス、建築確認番号:BNV確済13-724号 | Company profile 会社概要 | | <Mediation> Minister of Land, Infrastructure and Transport (7) No. 003766 (Corporation) Tokyo Metropolitan Government Building Lots and Buildings Transaction Business Association (Corporation) metropolitan area real estate Fair Trade Council member Co., Ltd., Building Products housing business Lesson 3 Yubinbango151-0065 Shibuya-ku, Tokyo Oyama-cho, 18-6 <仲介>国土交通大臣(7)第003766号(公社)東京都宅地建物取引業協会会員 (公社)首都圏不動産公正取引協議会加盟(株)住建ハウジング営業3課〒151-0065 東京都渋谷区大山町18-6 |
Rendering (appearance)完成予想図(外観) 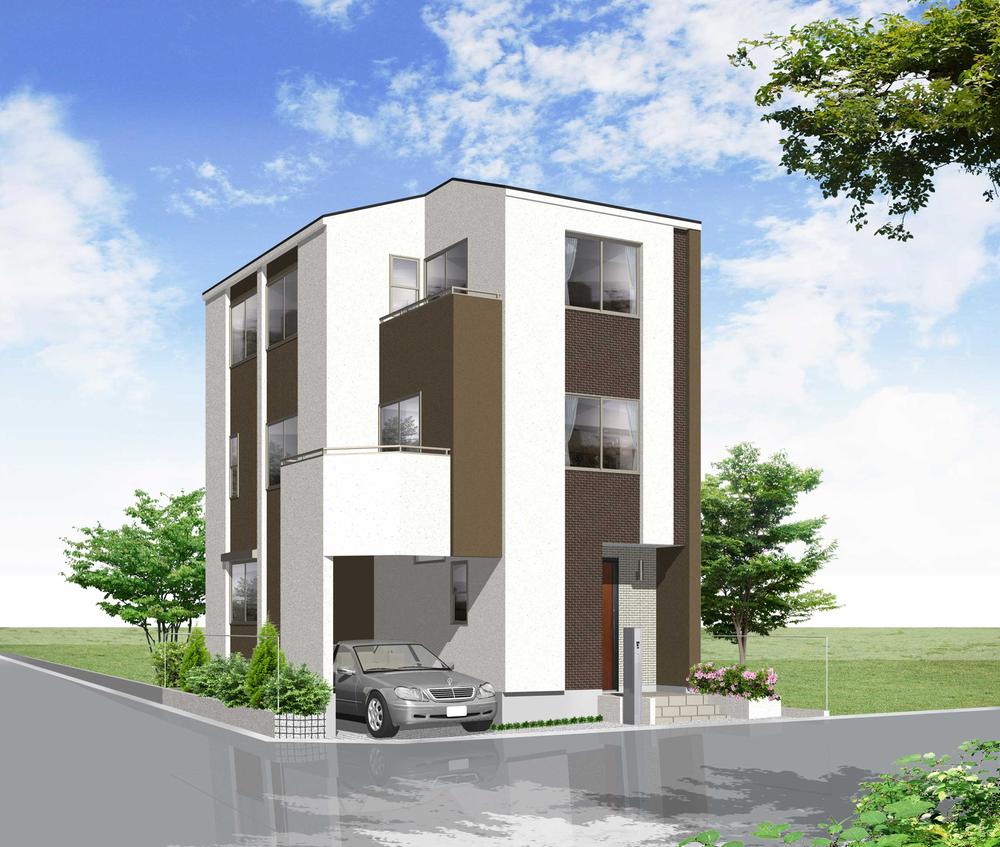 Rendering
完成予想図
Floor plan間取り図 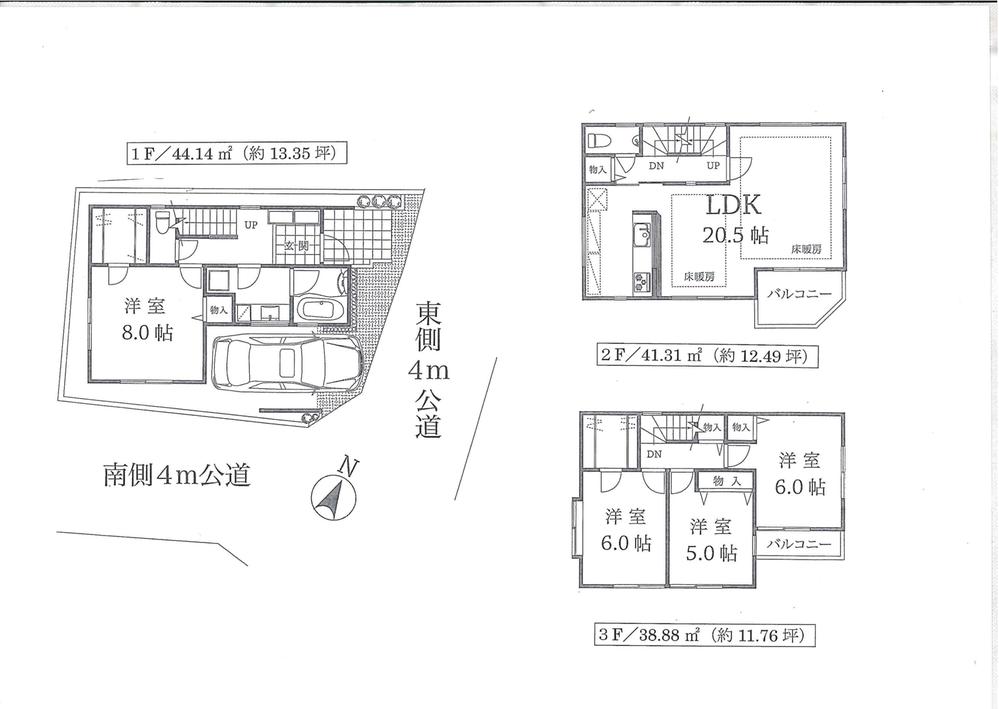 69,800,000 yen, 4LDK, Land area 72.65 sq m , Building area 124.33 sq m floor area 124 sq m , Zenshitsuminami is facing!
6980万円、4LDK、土地面積72.65m2、建物面積124.33m2 床面積124m2、全室南向きです!
Park公園 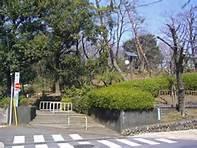 900m until Hanegi park
羽根木公園まで900m
Station駅 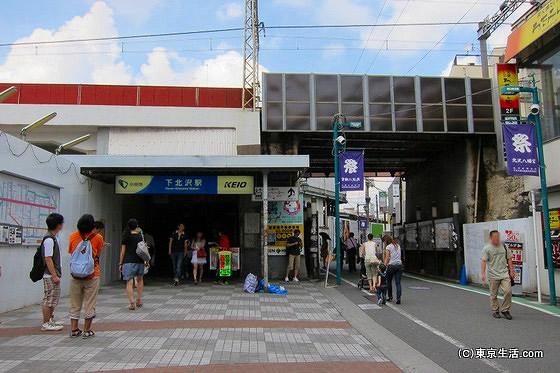 1200m to Shimokitazawa
下北沢まで1200m
Streets around周辺の街並み 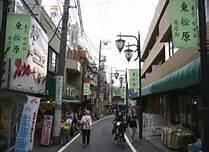 Higashimatsubara 400m to the shopping street
東松原商店街まで400m
Primary school小学校 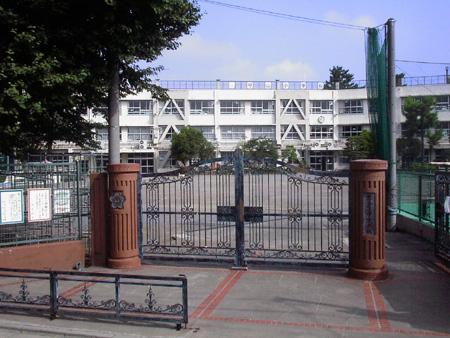 Moriyama 300m up to elementary school
守山小学校まで300m
Junior high school中学校 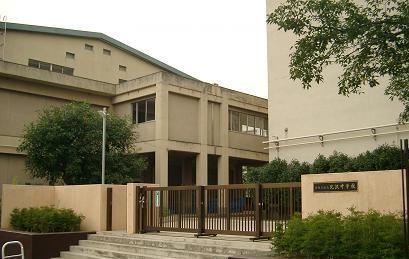 Kitazawa 600m until junior high school
北沢中学校まで600m
Location
|








