New Homes » Kanto » Tokyo » Setagaya
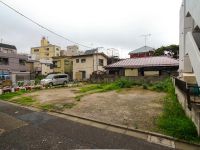 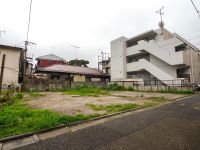
| | Setagaya-ku, Tokyo 東京都世田谷区 |
| Keio Line "Daitabashi" walk 4 minutes 京王線「代田橋」歩4分 |
| Good location from the nearest station of the 4-minute walk. It appeared newly built single-family of equipment enhancement is. primary school, Hanegi park in addition to the junior high school are also within walking distance. 最寄駅から徒歩4分の好立地。設備充実の新築戸建が登場。小学校、中学校に加え羽根木公園も徒歩圏内です。 |
| ◆ ◆ ◆ Features of Property ◆ ◆ ◆ ・ Keio Line, Inokashira, Possible transport links good use is the Odakyu line. ・ Nursery, primary school, Junior high school is also near, Child-rearing environment enhancement. ・ In addition to the front of the station mall many supermarket, such as Keio Store. ・ Floor heating, Dishwasher, Bathroom heater dryer, etc., It comes with a certain and glad facilities. For details of other property by all means please feel free to contact us. Advantage of properties that can help us to determine your purchase, We will openly tell the disadvantages. ◆ ◆ ◆ 物件の特徴 ◆ ◆ ◆ ・京王線、井の頭線、小田急線が利用可能で交通の便良好。 ・保育園、小学校、中学校も近く、子育て環境も充実。 ・駅前商店街に加えて京王ストアなどのスーパーも多数。 ・床暖房、食洗機、浴室暖房乾燥機など、あると嬉しい設備が付いてます。 その他物件の詳細につきましては是非お気軽にお問い合わせください。 ご購入の判断にお役立て頂ける物件の長所、短所を包み隠さずお伝えいたします。 |
Features pickup 特徴ピックアップ | | Airtight high insulated houses / 2 along the line more accessible / Energy-saving water heaters / Super close / It is close to the city / System kitchen / Bathroom Dryer / Yang per good / Flat to the station / LDK15 tatami mats or more / Around traffic fewer / Shaping land / Washbasin with shower / Face-to-face kitchen / 3 face lighting / Toilet 2 places / Bathroom 1 tsubo or more / 2 or more sides balcony / Double-glazing / Warm water washing toilet seat / The window in the bathroom / TV monitor interphone / High-function toilet / Ventilation good / All living room flooring / Dish washing dryer / Water filter / Three-story or more / City gas / All rooms are two-sided lighting / Located on a hill / Flat terrain / Floor heating 高気密高断熱住宅 /2沿線以上利用可 /省エネ給湯器 /スーパーが近い /市街地が近い /システムキッチン /浴室乾燥機 /陽当り良好 /駅まで平坦 /LDK15畳以上 /周辺交通量少なめ /整形地 /シャワー付洗面台 /対面式キッチン /3面採光 /トイレ2ヶ所 /浴室1坪以上 /2面以上バルコニー /複層ガラス /温水洗浄便座 /浴室に窓 /TVモニタ付インターホン /高機能トイレ /通風良好 /全居室フローリング /食器洗乾燥機 /浄水器 /3階建以上 /都市ガス /全室2面採光 /高台に立地 /平坦地 /床暖房 | Price 価格 | | 51,800,000 yen ~ 56,800,000 yen 5180万円 ~ 5680万円 | Floor plan 間取り | | 3LDK 3LDK | Units sold 販売戸数 | | 3 units 3戸 | Total units 総戸数 | | 3 units 3戸 | Land area 土地面積 | | 48.67 sq m ~ 55.55 sq m (measured) 48.67m2 ~ 55.55m2(実測) | Building area 建物面積 | | 85.84 sq m ~ 92.94 sq m (measured) 85.84m2 ~ 92.94m2(実測) | Driveway burden-road 私道負担・道路 | | Road width: 3.3m ~ 4m public road, Asphaltic pavement 道路幅:3.3m ~ 4m公道、アスファルト舗装 | Completion date 完成時期(築年月) | | March 2014 schedule 2014年3月予定 | Address 住所 | | Setagaya-ku, Tokyo Ohara 2 東京都世田谷区大原2 | Traffic 交通 | | Keio Line "Daitabashi" walk 4 minutes
Keio Line "Sasazuka" walk 11 minutes
Odakyu line "Shimokitazawa" walk 14 minutes 京王線「代田橋」歩4分
京王線「笹塚」歩11分
小田急線「下北沢」歩14分
| Person in charge 担当者より | | Rep FP Miura Taiki Age: 20s so that you are going to buy to satisfy the My Home, Let me think of the best of the choices together with our customers. 担当者FP三浦 大樹年齢:20代お客様がマイホームを満足して購入されるよう、最善の選択肢をお客様と一緒に考えさせて頂きます。 | Contact お問い合せ先 | | TEL: 0800-603-7091 [Toll free] mobile phone ・ Also available from PHS
Caller ID is not notified
Please contact the "saw SUUMO (Sumo)"
If it does not lead, If the real estate company TEL:0800-603-7091【通話料無料】携帯電話・PHSからもご利用いただけます
発信者番号は通知されません
「SUUMO(スーモ)を見た」と問い合わせください
つながらない方、不動産会社の方は
| Building coverage, floor area ratio 建ぺい率・容積率 | | Kenpei rate: 60%, Volume ratio: 200% 建ペい率:60%、容積率:200% | Time residents 入居時期 | | 2014 end of March plan 2014年3月末予定 | Land of the right form 土地の権利形態 | | Ownership 所有権 | Structure and method of construction 構造・工法 | | Wooden three-story 木造3階建て | Use district 用途地域 | | One dwelling 1種住居 | Land category 地目 | | Residential land 宅地 | Overview and notices その他概要・特記事項 | | Contact: Miura Big tree, Building confirmation number:. No. BVJ-Z13-10-0551, other 担当者:三浦 大樹、建築確認番号:.第BVJ-Z13-10-0551号、他 | Company profile 会社概要 | | <Mediation> Governor of Tokyo (2) No. 086581 (Ltd.) ad cast Yubinbango150-0022 Shibuya-ku, Tokyo Ebisuminami 1-25-1 <仲介>東京都知事(2)第086581号(株)アドキャスト〒150-0022 東京都渋谷区恵比寿南1-25-1 |
Local appearance photo現地外観写真 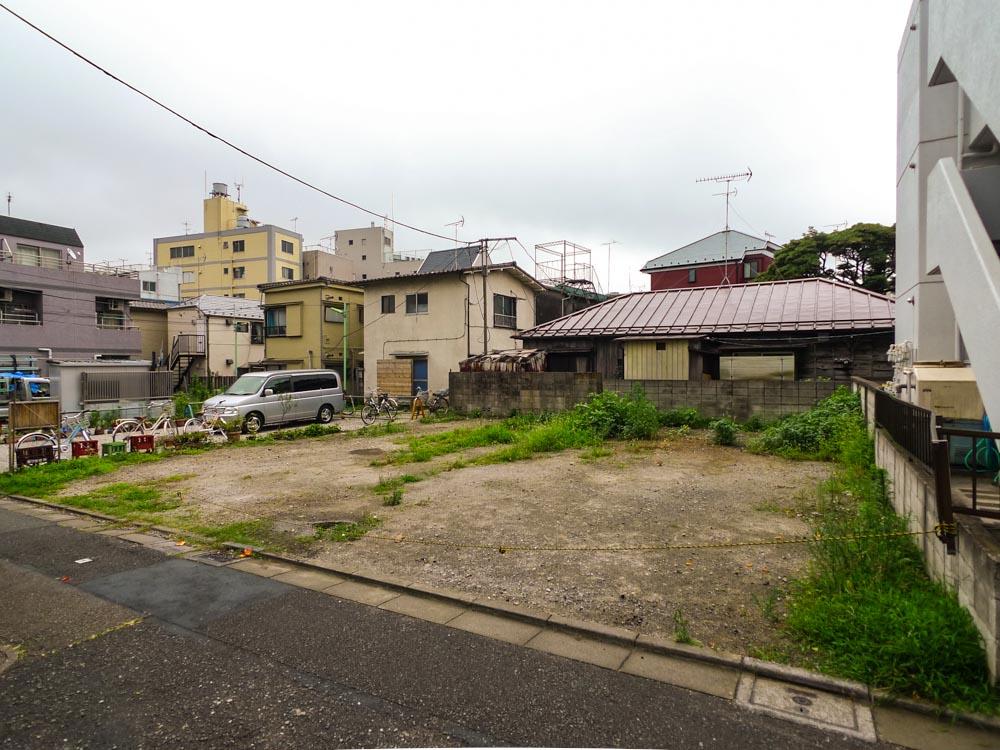 It has the spacing of the surrounding buildings.
周辺建物との間隔が空いてます。
Local photos, including front road前面道路含む現地写真 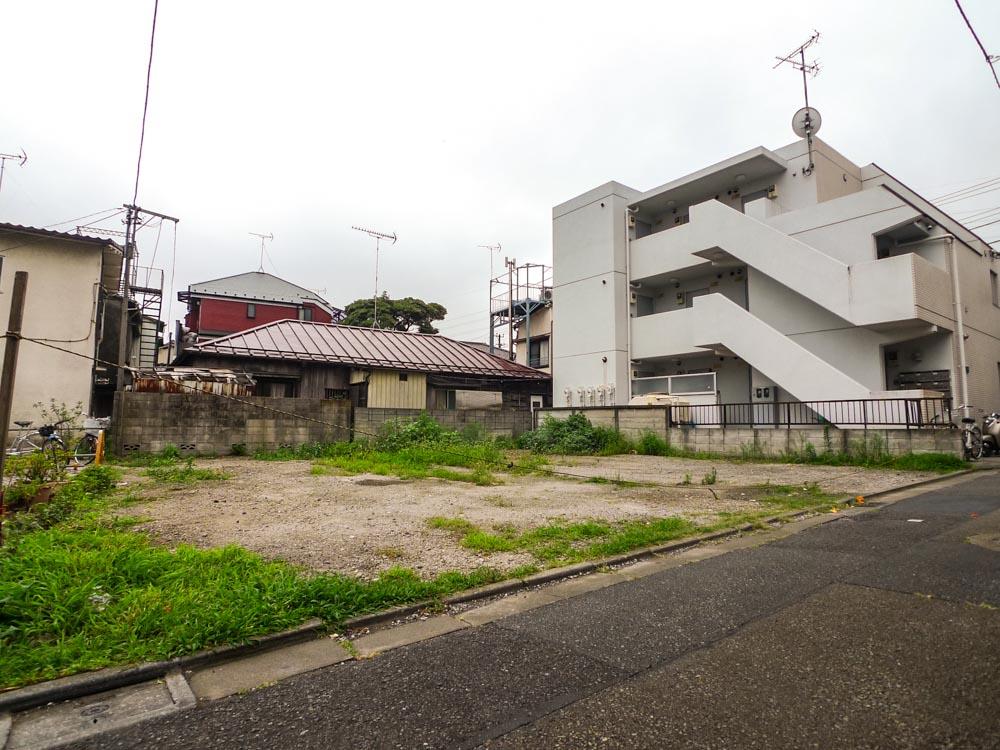 Front road is also widely, Car traffic Konasemasu without problems.
前面道路も広く、車の通行も問題なくこなせます。
Same specifications photos (living)同仕様写真(リビング) 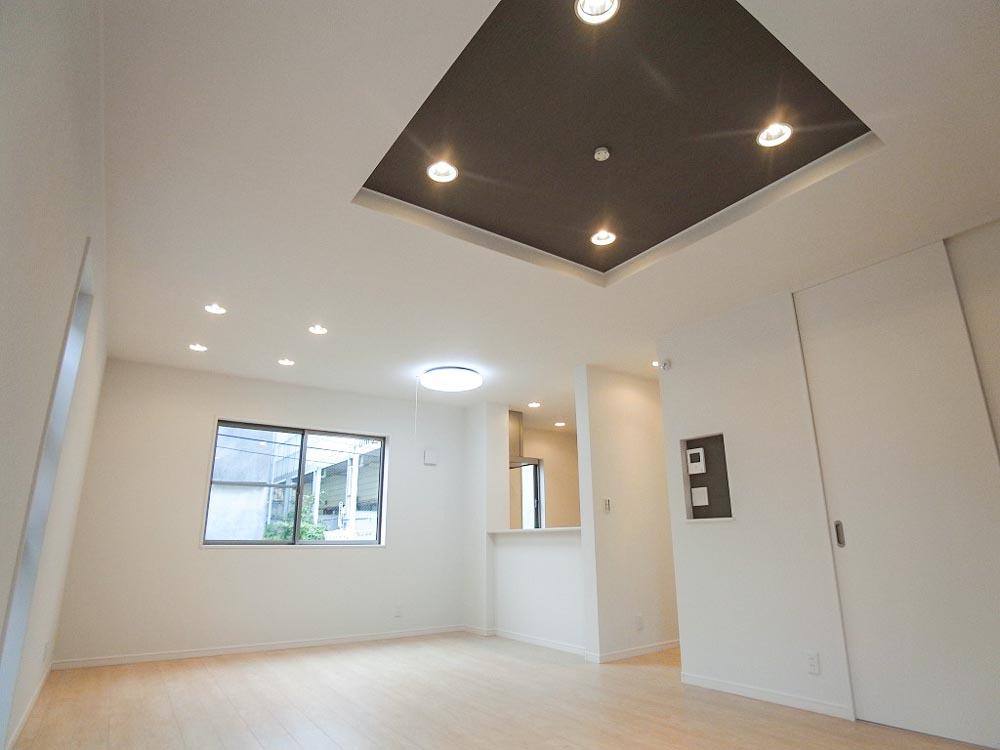 Living completed construction cases
リビング完成施工例
Floor plan間取り図 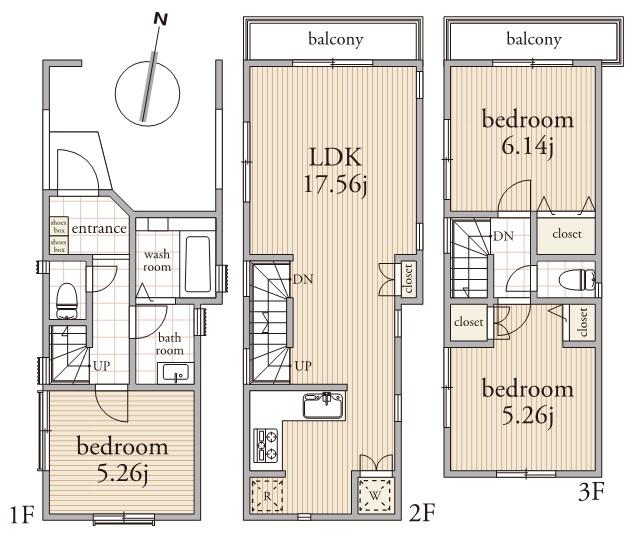 (C Building), Price 56,800,000 yen, 3LDK, Land area 55.55 sq m , Building area 92.94 sq m
(C号棟)、価格5680万円、3LDK、土地面積55.55m2、建物面積92.94m2
Same specifications photo (bathroom)同仕様写真(浴室) 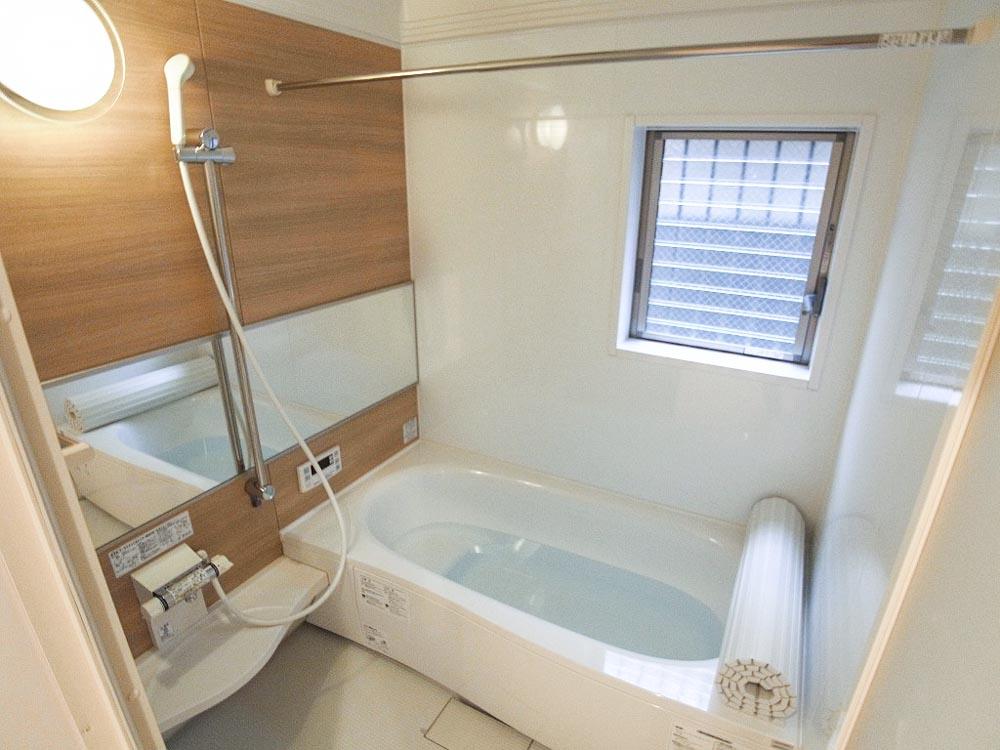 Same specification bathroom
同仕様バスルーム
Same specifications photo (kitchen)同仕様写真(キッチン) 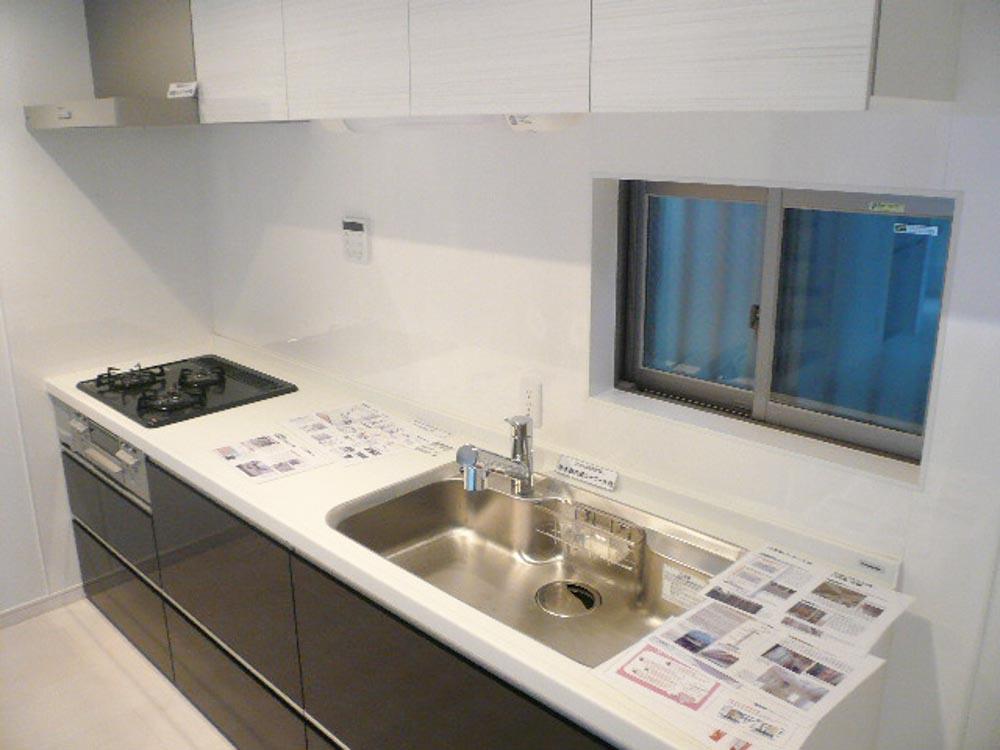 Same specification system Kitchen
同仕様システムキッチン
Construction ・ Construction method ・ specification構造・工法・仕様 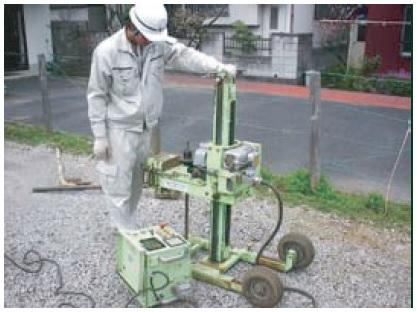 And implementing the "Swedish sounding test" to each one House, To determine, such as hardness and tightness of the land. or, Even if it does not perform the ground improvement, It will be issued a ground guarantee of a third-party organization.
一邸ごとに「スウェーデン式サウンディング試験」を実施し、土地の硬さや締まり具合などを判別します。又、地盤改良を行わない場合にも、第三者機関の地盤保証書を交付します。
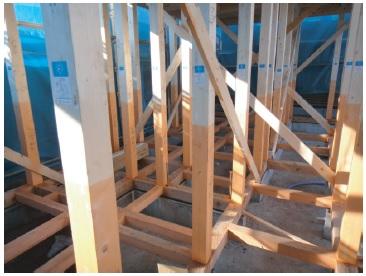 If you or caught in a structural material is rotten or termite damage in the house, Its durability is impaired. In particular, the foundation is, Antiseptic because vulnerable to corrosion and termites ・ Anti-termite treatment is important.
家の構造材が腐ったりシロアリの被害に遭ったりすると、その耐久性は損なわれます。特に土台は、腐食やシロアリの被害を受けやすいので防腐・防蟻処理が大切です。
Cooling and heating ・ Air conditioning冷暖房・空調設備 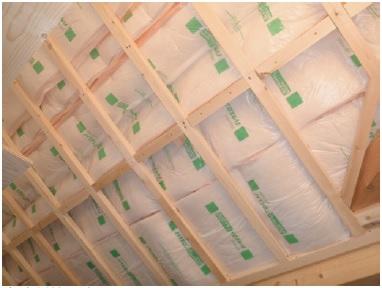 In our three-story, On the first floor under the floor 42 mm thickness of the glass wool, Glass wool of 75mm thickness thickness in the outer wall, The ceiling of the top floor to the construction of the 75mm thickness of glass wool, It is quasi-fire-resistant buildings Ordinance quasi-fire-resistant buildings with a fire-resistant performance.
当社の3 階建では、1 階床下には42 mm厚のグラスウール、外壁内には厚さ75mm 厚のグラスウール、最上階の天井裏には75mm 厚のグラスウールを施工し、耐火性能を備えた準耐火建築物省令準耐火建築物としています。
Location
|










