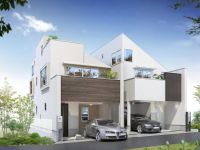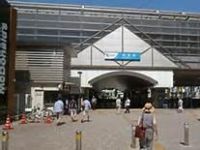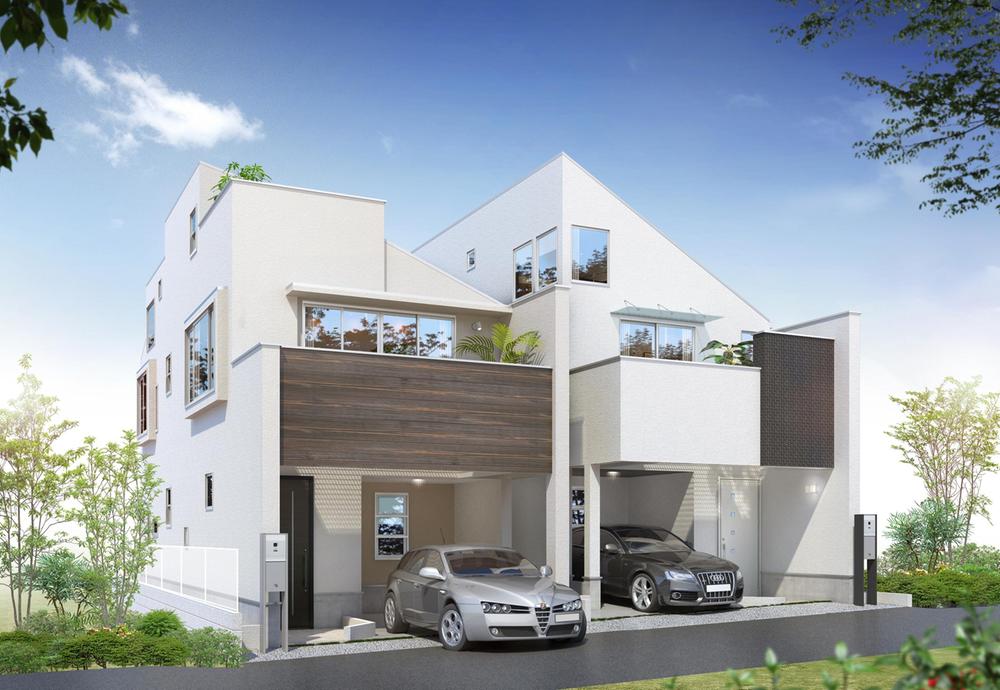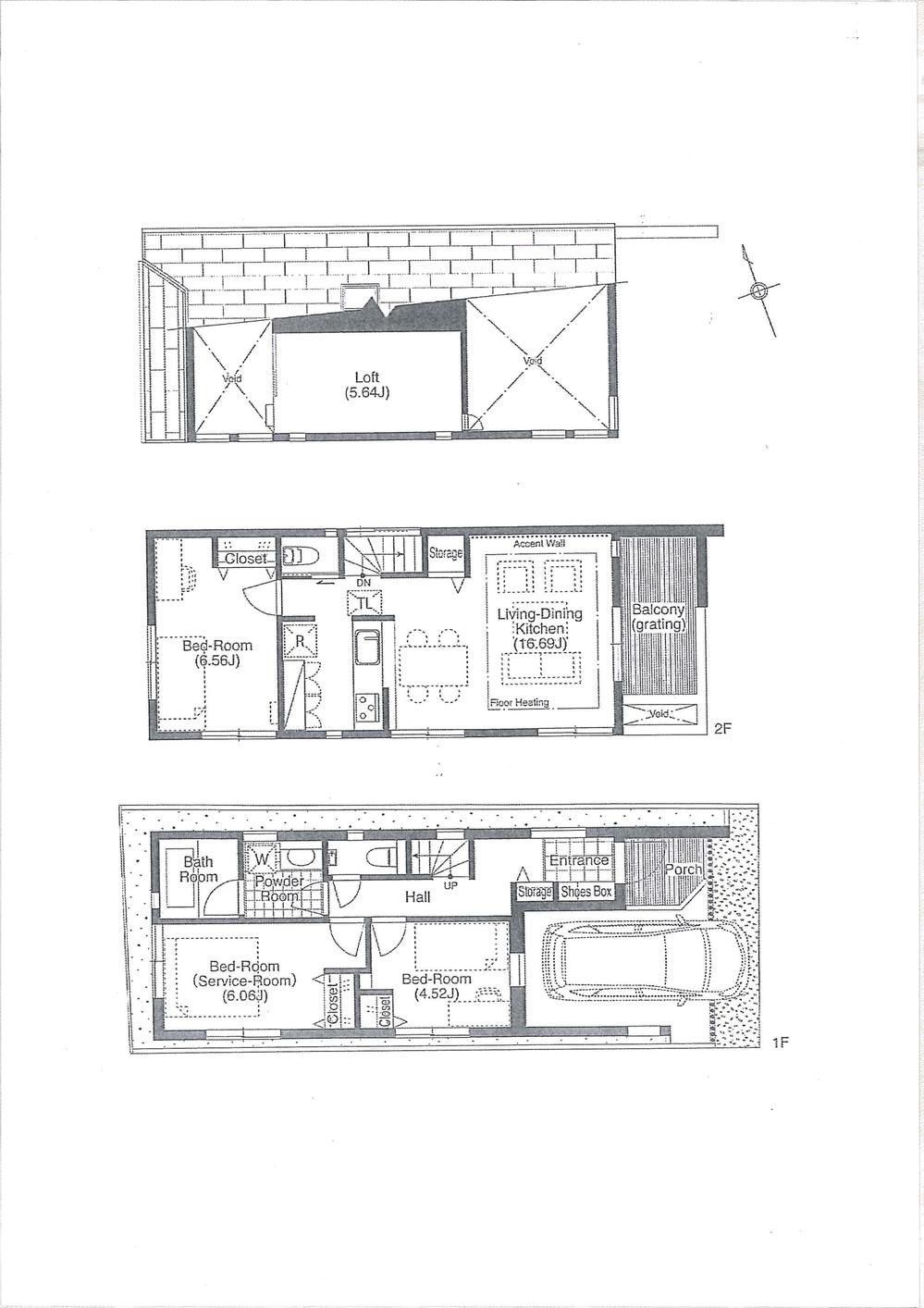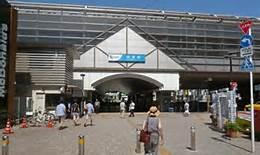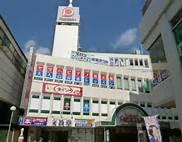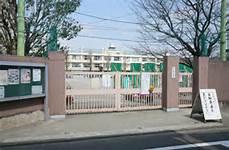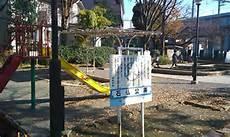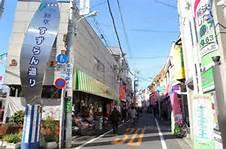|
|
Setagaya-ku, Tokyo
東京都世田谷区
|
|
Odakyu line "Kyodo" walk 4 minutes
小田急線「経堂」歩4分
|
|
2 along the line more accessible, Bathroom Dryer, All room storage, LDK15 tatami mats or more, Shaping land, Bathroom 1 tsubo or more, 2-story, loft, Atrium, All living room flooring, IH cooking heater, Or more ceiling height 2.5m
2沿線以上利用可、浴室乾燥機、全居室収納、LDK15畳以上、整形地、浴室1坪以上、2階建、ロフト、吹抜け、全居室フローリング、IHクッキングヒーター、天井高2.5m以上
|
|
2 along the line more accessible, Bathroom Dryer, All room storage, LDK15 tatami mats or more, Shaping land, Bathroom 1 tsubo or more, 2-story, loft, Atrium, All living room flooring, IH cooking heater, Or more ceiling height 2.5m, City gas, roof balcony, Floor heating
2沿線以上利用可、浴室乾燥機、全居室収納、LDK15畳以上、整形地、浴室1坪以上、2階建、ロフト、吹抜け、全居室フローリング、IHクッキングヒーター、天井高2.5m以上、都市ガス、ルーフバルコニー、床暖房
|
Features pickup 特徴ピックアップ | | 2 along the line more accessible / Bathroom Dryer / All room storage / LDK15 tatami mats or more / Shaping land / Bathroom 1 tsubo or more / 2-story / loft / Atrium / All living room flooring / IH cooking heater / Or more ceiling height 2.5m / City gas / roof balcony / Floor heating 2沿線以上利用可 /浴室乾燥機 /全居室収納 /LDK15畳以上 /整形地 /浴室1坪以上 /2階建 /ロフト /吹抜け /全居室フローリング /IHクッキングヒーター /天井高2.5m以上 /都市ガス /ルーフバルコニー /床暖房 |
Price 価格 | | 64 million yen ~ 65,800,000 yen 6400万円 ~ 6580万円 |
Floor plan 間取り | | 3LDK 3LDK |
Units sold 販売戸数 | | 2 units 2戸 |
Total units 総戸数 | | 2 units 2戸 |
Land area 土地面積 | | 72.69 sq m ~ 72.7 sq m (measured) 72.69m2 ~ 72.7m2(実測) |
Building area 建物面積 | | 86 sq m ~ 90.3 sq m (measured) 86m2 ~ 90.3m2(実測) |
Driveway burden-road 私道負担・道路 | | Road width: 4m, Asphaltic pavement 道路幅:4m、アスファルト舗装 |
Completion date 完成時期(築年月) | | 2013 late October 2013年10月下旬 |
Address 住所 | | Setagaya-ku, Tokyo Kyodo 2 東京都世田谷区経堂2 |
Traffic 交通 | | Odakyu line "Kyodo" walk 4 minutes
Odakyu line "Chitosefunabashi" walk 12 minutes
Setagaya Line Tokyu "Matsubara" walk 15 minutes 小田急線「経堂」歩4分
小田急線「千歳船橋」歩12分
東急世田谷線「松原」歩15分
|
Person in charge 担当者より | | [Regarding this property.] To Kyodo reborn by the front of the station renovation work, It is the emergence of newly built two-story. Soon complete, Preview available! 【この物件について】駅前のリニューアル工事により生まれ変わった経堂に、新築2階建ての登場です。まもなく完成、内覧可能です! |
Contact お問い合せ先 | | TEL: 0800-603-0049 [Toll free] mobile phone ・ Also available from PHS
Caller ID is not notified
Please contact the "saw SUUMO (Sumo)"
If it does not lead, If the real estate company TEL:0800-603-0049【通話料無料】携帯電話・PHSからもご利用いただけます
発信者番号は通知されません
「SUUMO(スーモ)を見た」と問い合わせください
つながらない方、不動産会社の方は
|
Building coverage, floor area ratio 建ぺい率・容積率 | | Kenpei rate: 60%, Volume ratio: 150% 建ペい率:60%、容積率:150% |
Time residents 入居時期 | | Consultation 相談 |
Land of the right form 土地の権利形態 | | Ownership 所有権 |
Use district 用途地域 | | One low-rise 1種低層 |
Land category 地目 | | Residential land 宅地 |
Overview and notices その他概要・特記事項 | | Building confirmation number: A: No. H25A-JK.eY00055-01 B: No. H25A-JK.eY00056-01 建築確認番号:A:第H25A-JK.eY00055-01号 B:第H25A-JK.eY00056-01号 |
Company profile 会社概要 | | <Mediation> Minister of Land, Infrastructure and Transport (7) No. 003766 (Corporation) Tokyo Metropolitan Government Building Lots and Buildings Transaction Business Association (Corporation) metropolitan area real estate Fair Trade Council member Co., Ltd., Building Products housing business Lesson 3 Yubinbango151-0065 Shibuya-ku, Tokyo Oyama-cho, 18-6 <仲介>国土交通大臣(7)第003766号(公社)東京都宅地建物取引業協会会員 (公社)首都圏不動産公正取引協議会加盟(株)住建ハウジング営業3課〒151-0065 東京都渋谷区大山町18-6 |
