New Homes » Kanto » Tokyo » Setagaya
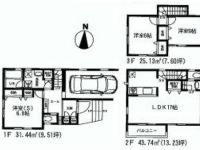 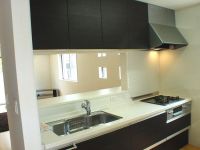
| | Setagaya-ku, Tokyo 東京都世田谷区 |
| Keio Line "Sakurajosui" walk 18 minutes 京王線「桜上水」歩18分 |
| Odakyu line "Kyodo" station a 15-minute walk Keio "Sakurajosui" station walk 18 minutes ○ all room 6 quires more than, Dihedral living space of open-minded 4LDK ○ total floor 30 square meters more than the room balcony 小田急線「経堂」駅 徒歩15分京王線「桜上水」駅 徒歩18分○全居室6帖超、2面バルコニーの開放的な4LDK○延床30坪超のゆとりの生活空間 |
| Corresponding to the flat-35S, Energy-saving water heaters, Super close, Facing south, System kitchen, Yang per good, All room storage, LDK15 tatami mats or more, Shaping land, Washbasin with shower, Face-to-face kitchen, Toilet 2 places, Bathroom 1 tsubo or more, 2 or more sides balcony, South balcony, Warm water washing toilet seat, The window in the bathroom, All living room flooring, Dish washing dryer, All room 6 tatami mats or more, Water filter, Three-story or more, Living stairs, City gas, All rooms are two-sided lighting, Flat terrain, Floor heating フラット35Sに対応、省エネ給湯器、スーパーが近い、南向き、システムキッチン、陽当り良好、全居室収納、LDK15畳以上、整形地、シャワー付洗面台、対面式キッチン、トイレ2ヶ所、浴室1坪以上、2面以上バルコニー、南面バルコニー、温水洗浄便座、浴室に窓、全居室フローリング、食器洗乾燥機、全居室6畳以上、浄水器、3階建以上、リビング階段、都市ガス、全室2面採光、平坦地、床暖房 |
Features pickup 特徴ピックアップ | | Corresponding to the flat-35S / Energy-saving water heaters / Super close / Facing south / System kitchen / Yang per good / All room storage / LDK15 tatami mats or more / Shaping land / Washbasin with shower / Face-to-face kitchen / Toilet 2 places / Bathroom 1 tsubo or more / 2 or more sides balcony / South balcony / Warm water washing toilet seat / The window in the bathroom / All living room flooring / Dish washing dryer / All room 6 tatami mats or more / Water filter / Three-story or more / Living stairs / City gas / All rooms are two-sided lighting / Flat terrain / Floor heating フラット35Sに対応 /省エネ給湯器 /スーパーが近い /南向き /システムキッチン /陽当り良好 /全居室収納 /LDK15畳以上 /整形地 /シャワー付洗面台 /対面式キッチン /トイレ2ヶ所 /浴室1坪以上 /2面以上バルコニー /南面バルコニー /温水洗浄便座 /浴室に窓 /全居室フローリング /食器洗乾燥機 /全居室6畳以上 /浄水器 /3階建以上 /リビング階段 /都市ガス /全室2面採光 /平坦地 /床暖房 | Price 価格 | | 62,800,000 yen 6280万円 | Floor plan 間取り | | 4LDK 4LDK | Units sold 販売戸数 | | 1 units 1戸 | Total units 総戸数 | | 2 units 2戸 | Land area 土地面積 | | 78.65 sq m (measured) 78.65m2(実測) | Building area 建物面積 | | 116.14 sq m (measured) 116.14m2(実測) | Driveway burden-road 私道負担・道路 | | East 4.2m 東4.2m | Completion date 完成時期(築年月) | | January 2014 will 2014年1月予定 | Address 住所 | | Setagaya-ku, Tokyo Funabashi 5 東京都世田谷区船橋5 | Traffic 交通 | | Keio Line "Sakurajosui" walk 18 minutes
Odakyu line "Kyodo" walk 15 minutes
Odakyu line "Chitosefunabashi" walk 16 minutes 京王線「桜上水」歩18分
小田急線「経堂」歩15分
小田急線「千歳船橋」歩16分
| Related links 関連リンク | | [Related Sites of this company] 【この会社の関連サイト】 | Person in charge 担当者より | | Rep Totsuka Kazuhiro Age: 20s actively discussion, To cherish the human relationship, We will endeavor to your purpose realization of. 担当者戸塚 一裕年齢:20代積極的に話し合い、人間関係を大切にして、お客様の目的実現に努力致します。 | Contact お問い合せ先 | | TEL: 0800-603-0512 [Toll free] mobile phone ・ Also available from PHS
Caller ID is not notified
Please contact the "saw SUUMO (Sumo)"
If it does not lead, If the real estate company TEL:0800-603-0512【通話料無料】携帯電話・PHSからもご利用いただけます
発信者番号は通知されません
「SUUMO(スーモ)を見た」と問い合わせください
つながらない方、不動産会社の方は
| Building coverage, floor area ratio 建ぺい率・容積率 | | Building coverage: 60%, Volume ratio: 200% 建ぺい率:60%、容積率:200% | Time residents 入居時期 | | Consultation 相談 | Land of the right form 土地の権利形態 | | Ownership 所有権 | Structure and method of construction 構造・工法 | | Wooden three-story 木造3階建 | Use district 用途地域 | | Semi-industrial 準工業 | Land category 地目 | | Residential land 宅地 | Overview and notices その他概要・特記事項 | | Contact: Totsuka Kazuhiro, Building confirmation number: H25 確建 0100 No. 担当者:戸塚 一裕、建築確認番号:H25確建0100号 | Company profile 会社概要 | | <Mediation> Governor of Tokyo (9) No. 041553 (Corporation) All Japan Real Estate Association (Corporation) metropolitan area real estate Fair Trade Council member Showa building (Ltd.) Yubinbango167-0053 Suginami-ku, Tokyo Nishiogiminami 3-18-15 <仲介>東京都知事(9)第041553号(公社)全日本不動産協会会員 (公社)首都圏不動産公正取引協議会加盟昭和建物(株)〒167-0053 東京都杉並区西荻南3-18-15 |
Floor plan間取り図 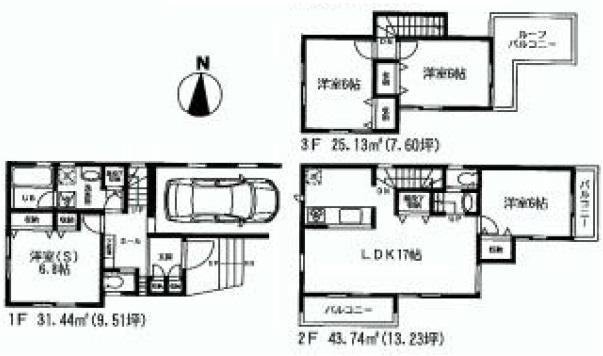 (A Building), Price 62,800,000 yen, 4LDK, Land area 78.65 sq m , Building area 116.14 sq m
(A号棟)、価格6280万円、4LDK、土地面積78.65m2、建物面積116.14m2
Same specifications photo (kitchen)同仕様写真(キッチン) 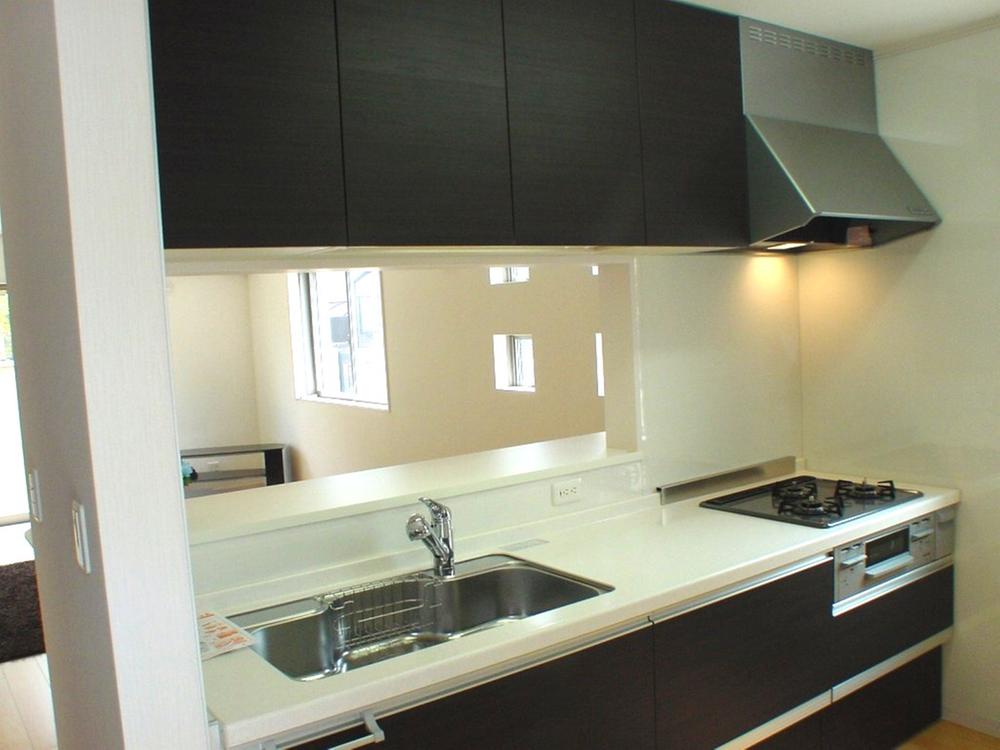 Kitchen construction cases
キッチン施工例
Same specifications photo (bathroom)同仕様写真(浴室) 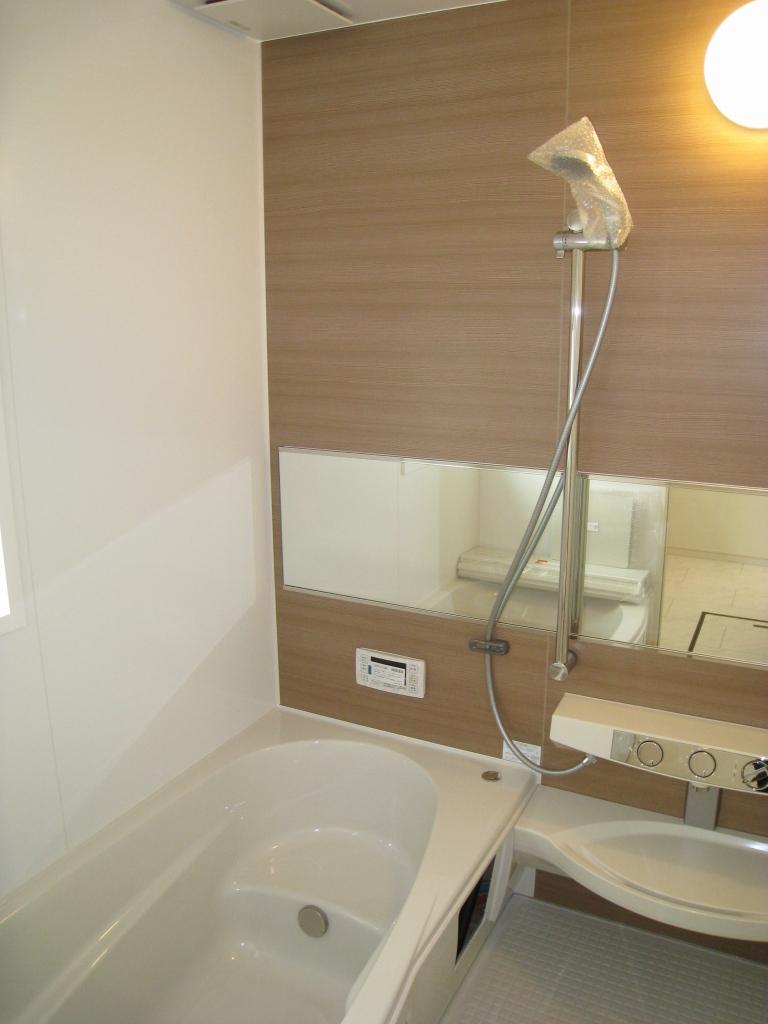 Bathroom construction cases
バスルーム施工例
Same specifications photos (living)同仕様写真(リビング) 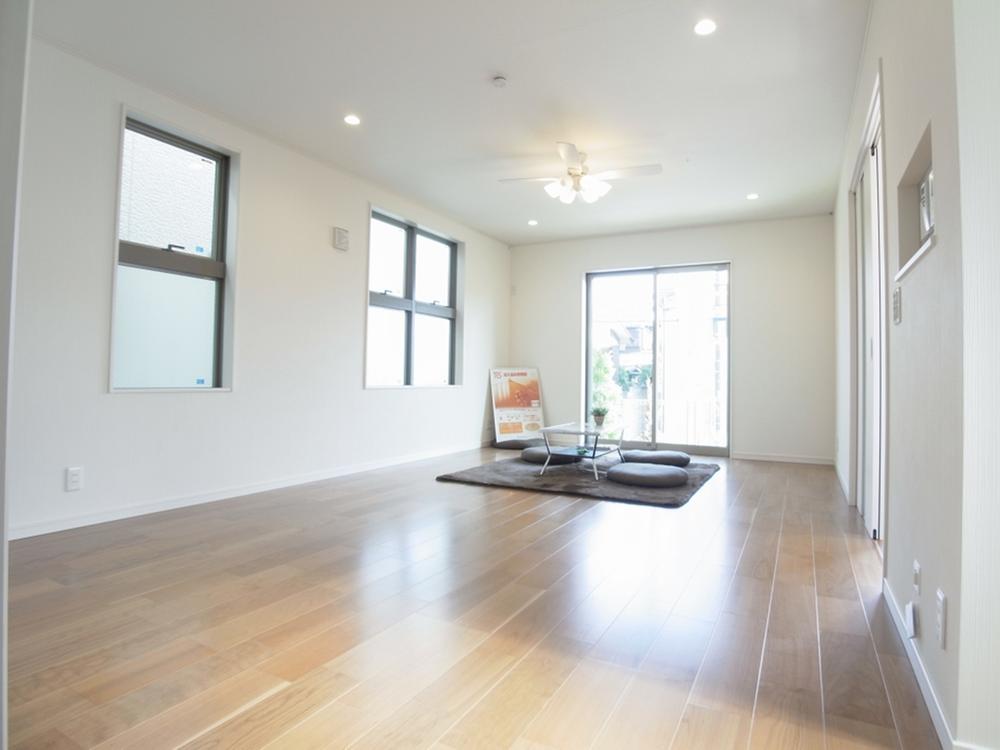 Living example of construction
リビング施工例
Same specifications photo (bathroom)同仕様写真(浴室) 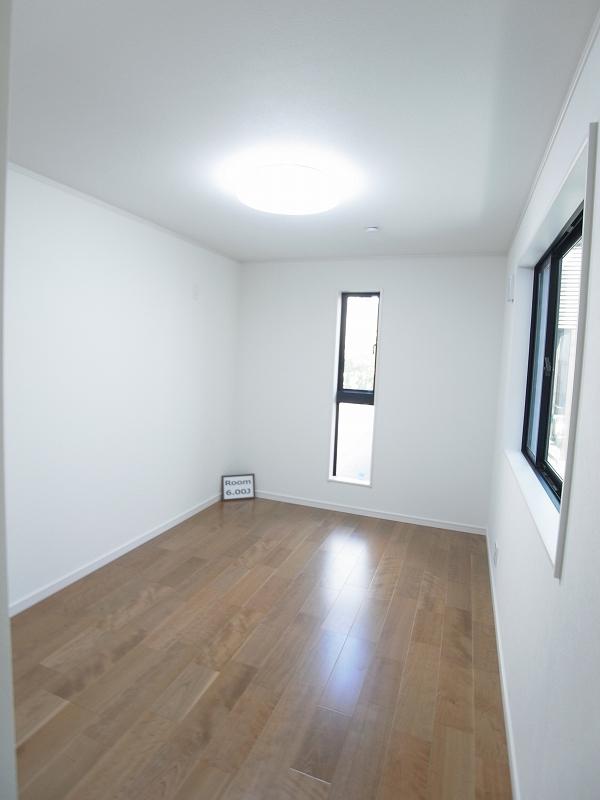 Western-style construction cases
洋室施工例
Supermarketスーパー 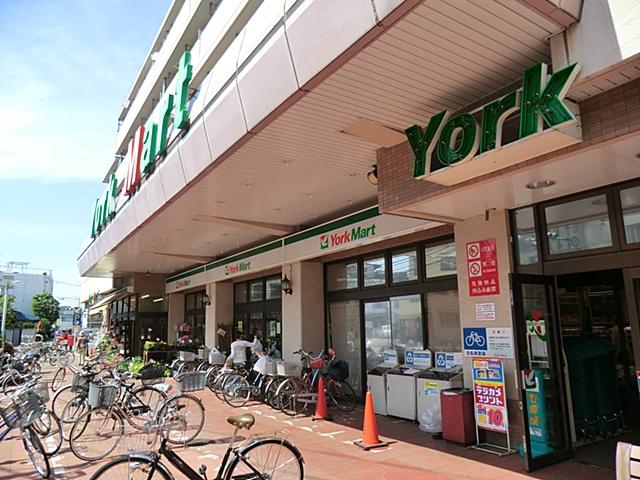 York Mart until Sakurajosui shop 160m
ヨークマート桜上水店まで160m
Same specifications photos (Other introspection)同仕様写真(その他内観) 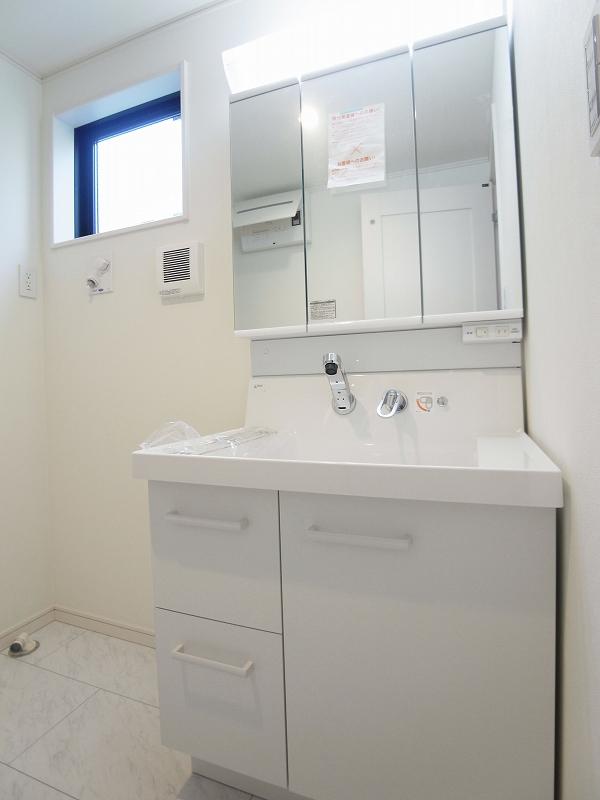 Washroom construction cases
洗面所施工例
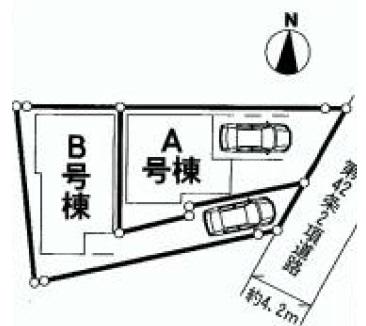 The entire compartment Figure
全体区画図
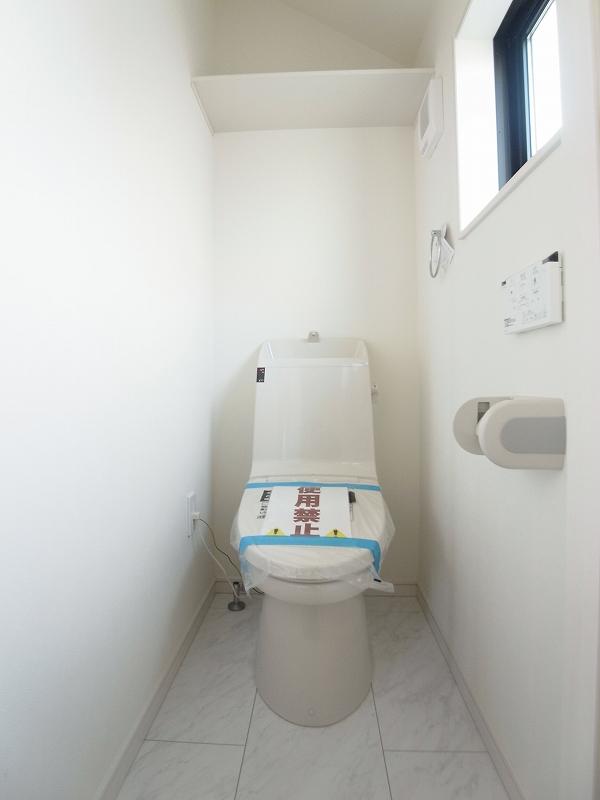 Toilet construction cases
トイレ施工例
Same specifications photo (bathroom)同仕様写真(浴室) 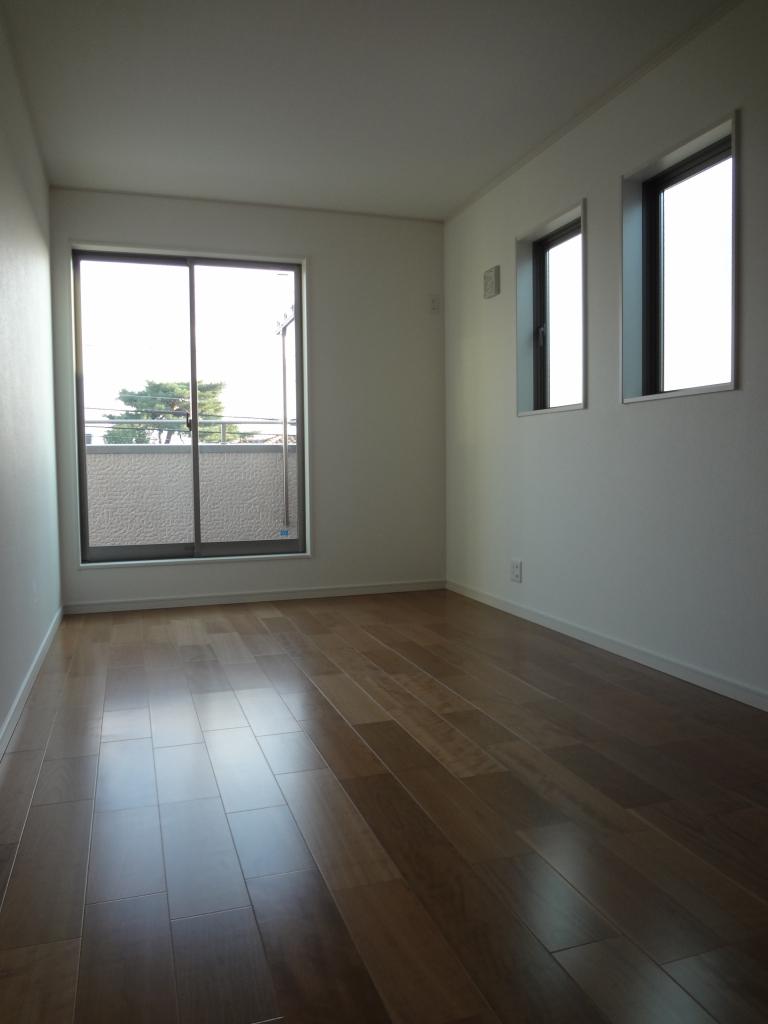 Western-style construction cases
洋室施工例
Supermarketスーパー 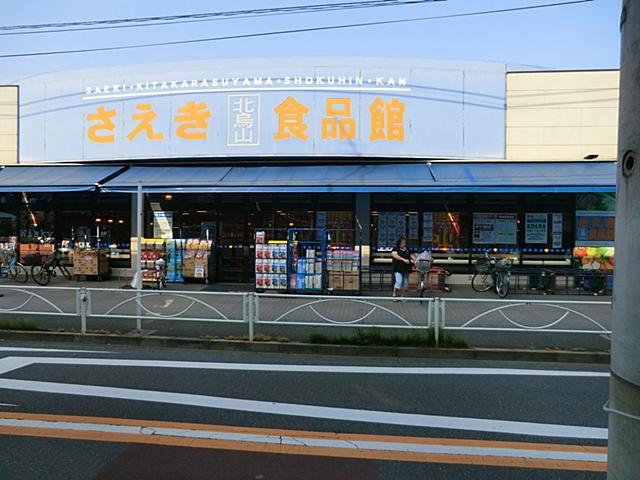 Saeki Kibogaoka until the food hall 525m
さえき希望ヶ丘食品館まで525m
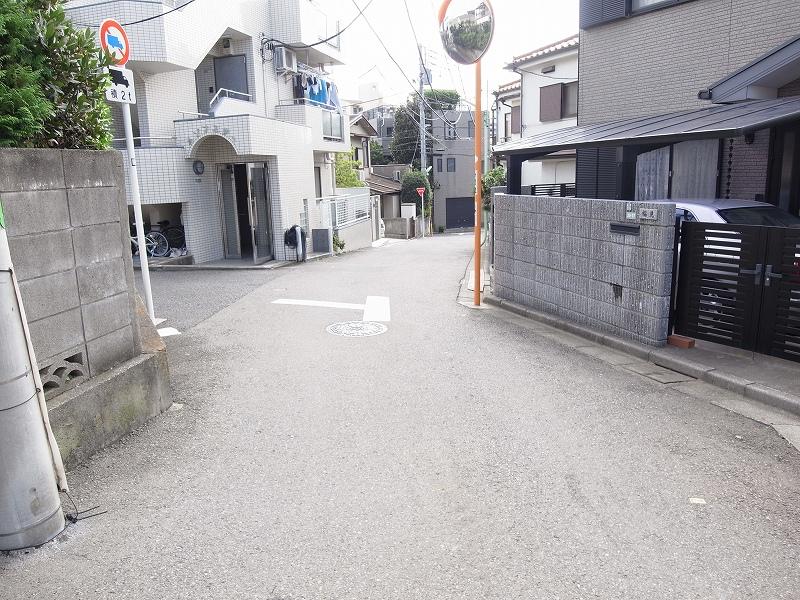 Local photos, including front road
前面道路含む現地写真
Junior high school中学校 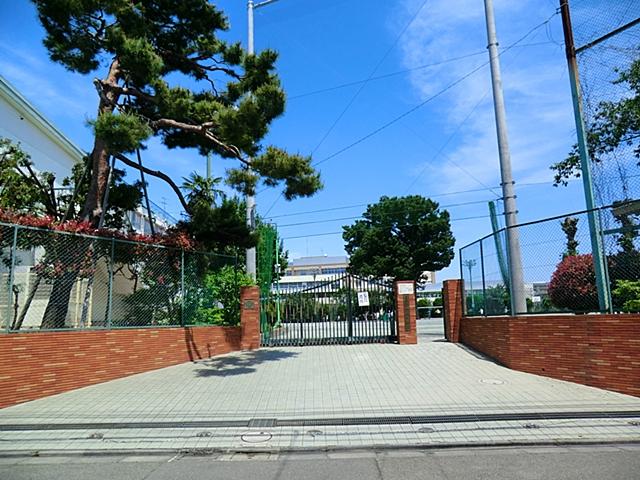 717m to Setagaya Ward Midorigaoka Junior High School
世田谷区立緑丘中学校まで717m
Primary school小学校 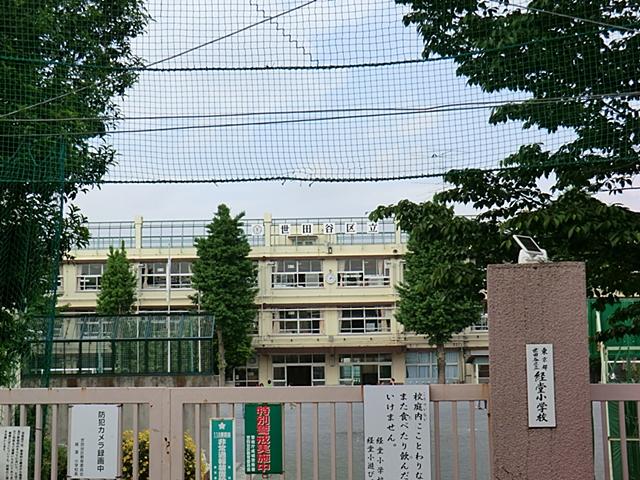 438m to Setagaya Ward Kyodo Elementary School
世田谷区立経堂小学校まで438m
Kindergarten ・ Nursery幼稚園・保育園 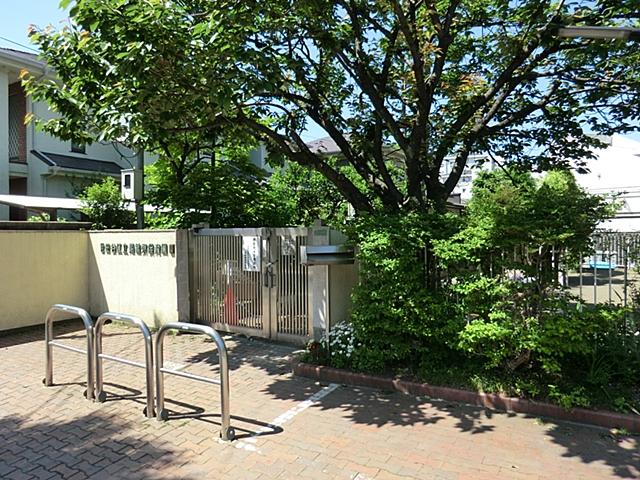 284m to bridge east nursery school
船橋東保育園まで284m
Hospital病院 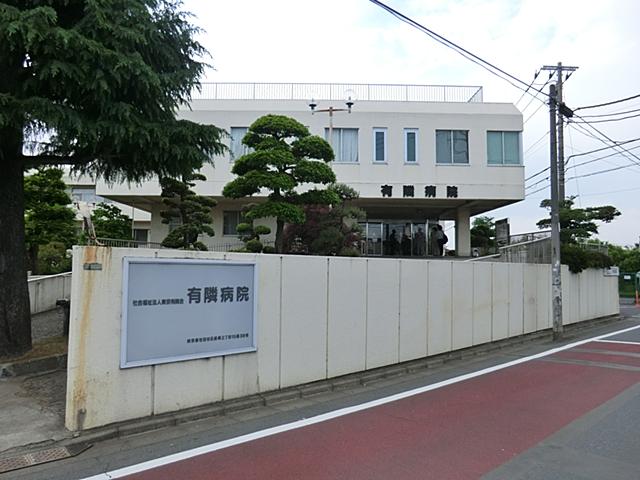 Social welfare corporation Tokyo Urinkai Ulin to the hospital 1031m
社会福祉法人東京有隣会有隣病院まで1031m
Park公園 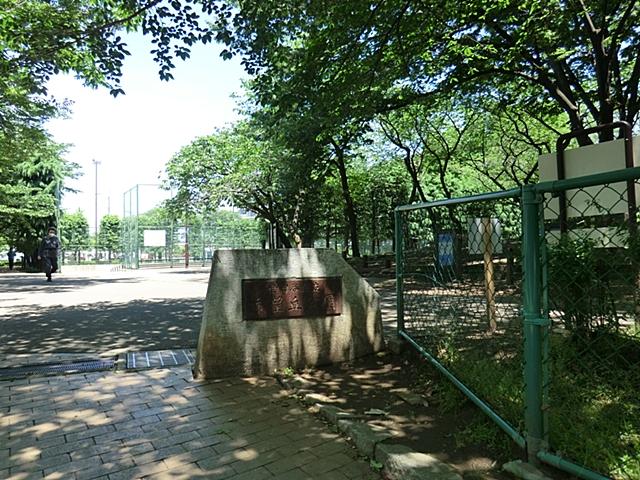 1134m to Kibougaoka park
希望丘公園まで1134m
Station駅 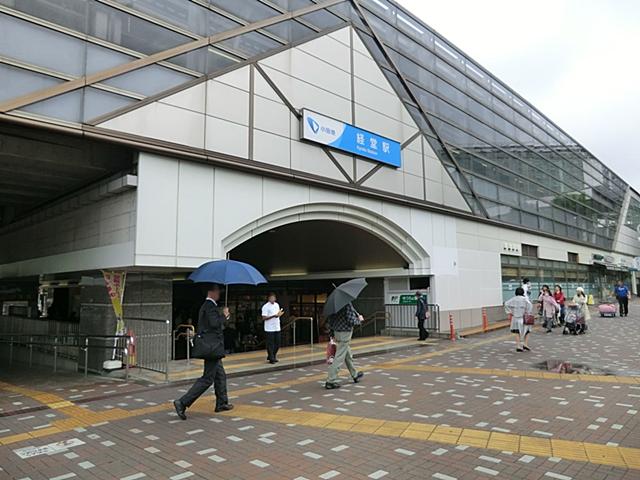 1200m to Kyodo Station
経堂駅まで1200m
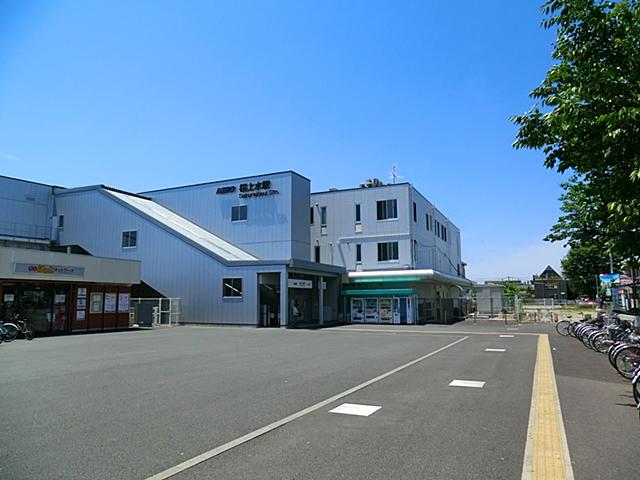 1440m to Sakurajosui Station
桜上水駅まで1440m
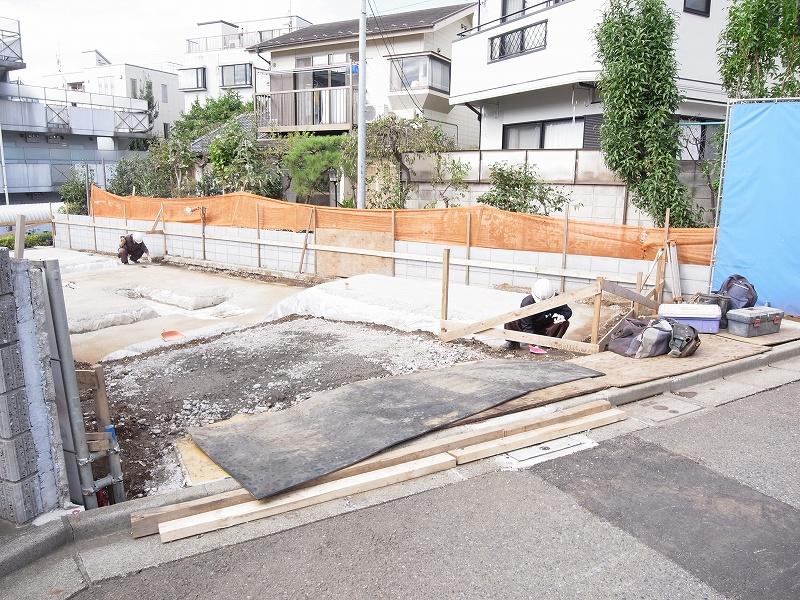 Local appearance photo
現地外観写真
Location
|





















