New Homes » Kanto » Tokyo » Setagaya
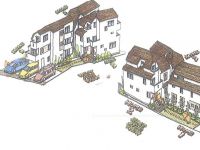 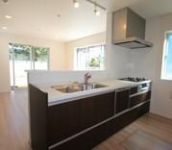
| | Setagaya-ku, Tokyo 東京都世田谷区 |
| Inokashira "Kugayama" walk 10 minutes 京王井の頭線「久我山」歩10分 |
| We accept your tour reservation at any time. Also supports the same day document request. Please feel free to contact us. ご見学予約随時承っております。資料請求も即日対応します。お気軽にお問い合わせ下さい。 |
Features pickup 特徴ピックアップ | | Construction housing performance with evaluation / Pre-ground survey / Year Available / LDK18 tatami mats or more / Facing south / System kitchen / Bathroom Dryer / Yang per good / All room storage / A quiet residential area / Washbasin with shower / Face-to-face kitchen / Toilet 2 places / Bathroom 1 tsubo or more / South balcony / Double-glazing / Zenshitsuminami direction / Otobasu / Warm water washing toilet seat / The window in the bathroom / TV monitor interphone / High-function toilet / Leafy residential area / Mu front building / All living room flooring / Dish washing dryer / Walk-in closet / Water filter / City gas / Flat terrain / Floor heating 建設住宅性能評価付 /地盤調査済 /年内入居可 /LDK18畳以上 /南向き /システムキッチン /浴室乾燥機 /陽当り良好 /全居室収納 /閑静な住宅地 /シャワー付洗面台 /対面式キッチン /トイレ2ヶ所 /浴室1坪以上 /南面バルコニー /複層ガラス /全室南向き /オートバス /温水洗浄便座 /浴室に窓 /TVモニタ付インターホン /高機能トイレ /緑豊かな住宅地 /前面棟無 /全居室フローリング /食器洗乾燥機 /ウォークインクロゼット /浄水器 /都市ガス /平坦地 /床暖房 | Price 価格 | | 53,900,000 yen ~ 57,900,000 yen 5390万円 ~ 5790万円 | Floor plan 間取り | | 4LDK 4LDK | Units sold 販売戸数 | | 3 units 3戸 | Total units 総戸数 | | 3 units 3戸 | Land area 土地面積 | | 76.7 sq m ~ 99.88 sq m (measured) 76.7m2 ~ 99.88m2(実測) | Building area 建物面積 | | 97.42 sq m ~ 102.55 sq m (measured) 97.42m2 ~ 102.55m2(実測) | Driveway burden-road 私道負担・道路 | | Northwest 5.0m width asphalt paving roads Alley-like portion in a part of the three buildings in the two buildings of the site about 33% ・ Each containing 34.3% 北西5.0m幅アスファルト舗装公道 3棟中2棟の敷地の一部に路地状部分約33%・34.3%を各々含む | Completion date 完成時期(築年月) | | 2013 late December 2013年12月下旬 | Address 住所 | | Setagaya-ku, Tokyo Kitakarasuyama 2 東京都世田谷区北烏山2 | Traffic 交通 | | Inokashira "Kugayama" walk 10 minutes 京王井の頭線「久我山」歩10分
| Related links 関連リンク | | [Related Sites of this company] 【この会社の関連サイト】 | Person in charge 担当者より | | Personnel Atsushi Kinoshita Age: 20 Daigyokai experience: six years I myself may also be referred to as the father of two children, I thought the living suitable for raising children and would like to give suggestions. Since it is a major purchase of the once-in-a-lifetime, Please, hit your request more and more without compromising! 担当者木下篤志年齢:20代業界経験:6年私自身も2児の父親ということもあり、子育てに適した暮らしをご提案させていただきたいと思っております。一生に一度の大きな買い物ですので、妥協せずどんどんご要望をぶつけてくださいね! | Contact お問い合せ先 | | TEL: 0800-602-6210 [Toll free] mobile phone ・ Also available from PHS
Caller ID is not notified
Please contact the "saw SUUMO (Sumo)"
If it does not lead, If the real estate company TEL:0800-602-6210【通話料無料】携帯電話・PHSからもご利用いただけます
発信者番号は通知されません
「SUUMO(スーモ)を見た」と問い合わせください
つながらない方、不動産会社の方は
| Building coverage, floor area ratio 建ぺい率・容積率 | | Building coverage 60%, Volume rate of 200% 建ぺい率60%、容積率200% | Time residents 入居時期 | | Consultation 相談 | Land of the right form 土地の権利形態 | | Ownership 所有権 | Structure and method of construction 構造・工法 | | Wooden three-story (framing method) 木造3階建(軸組工法) | Use district 用途地域 | | One middle and high 1種中高 | Land category 地目 | | Residential land 宅地 | Overview and notices その他概要・特記事項 | | Contact: Atsushi Kinoshita, Building confirmation number: 11385 other 担当者:木下篤志、建築確認番号:11385他 | Company profile 会社概要 | | <Mediation> Governor of Tokyo (1) the first 093,625 No. Inter Deal Co. Yubinbango151-0071 Shibuya-ku, Tokyo Honcho 2-16-4 <仲介>東京都知事(1)第093625号インターディール(株)〒151-0071 東京都渋谷区本町2-16-4 |
Rendering (appearance)完成予想図(外観) 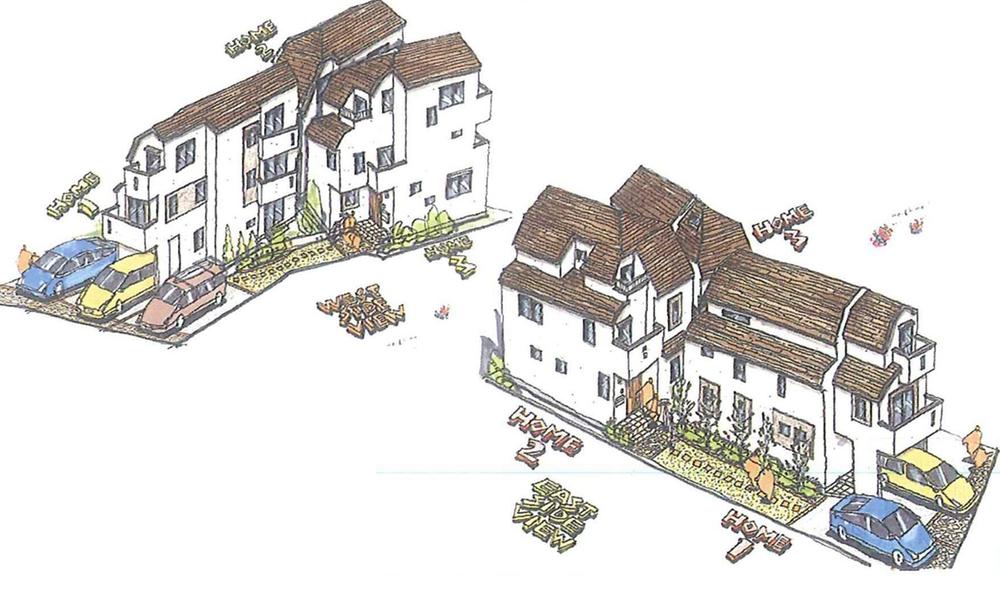 (1 ・ 2 ・ 3 Building) Rendering
(1・2・3号棟)完成予想図
Same specifications photo (kitchen)同仕様写真(キッチン) 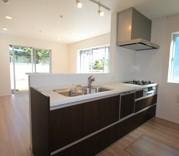 (1 Building) same specification
(1号棟)同仕様
Same specifications photos (living)同仕様写真(リビング) 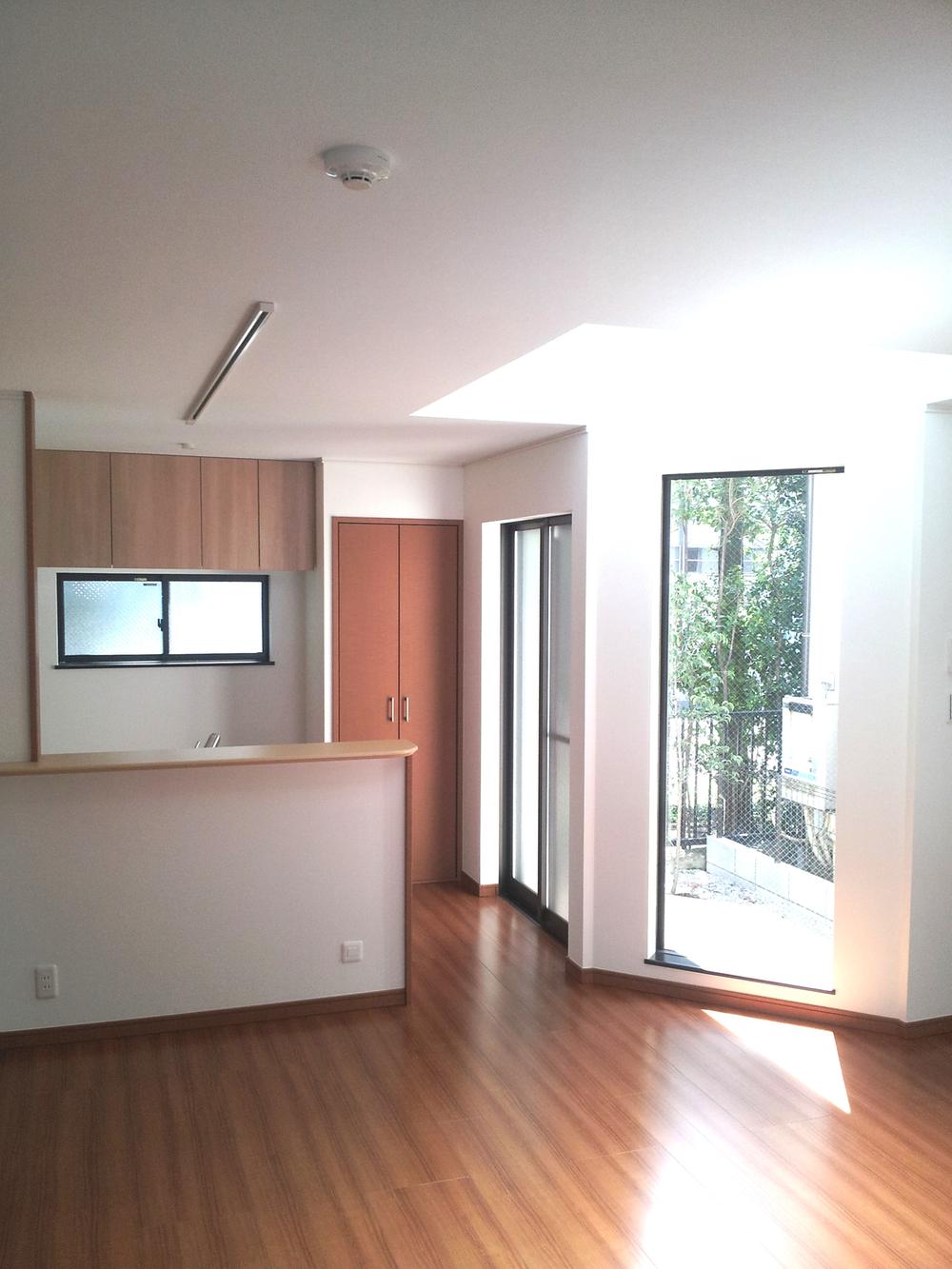 (Building 2) same specification
(2号棟)同仕様
Floor plan間取り図 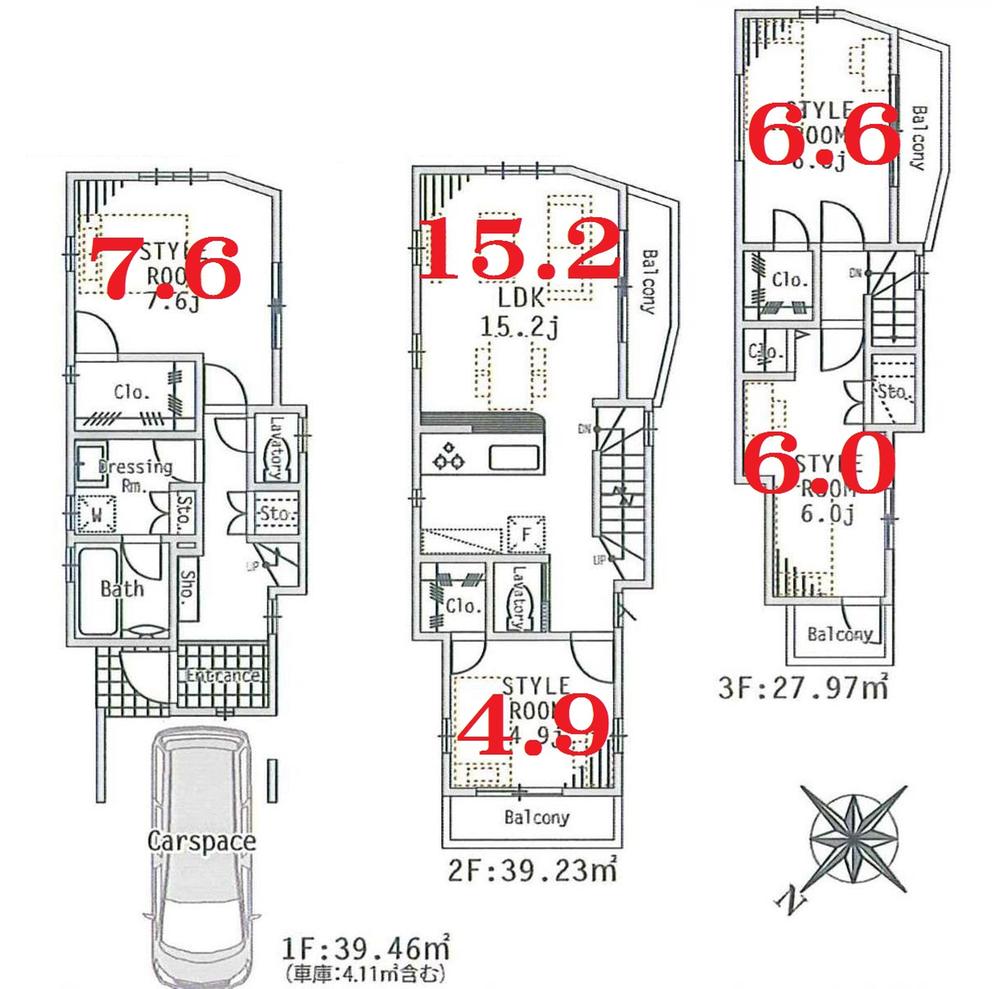 (1 Building), Price 57,900,000 yen, 4LDK, Land area 76.7 sq m , Building area 102.55 sq m
(1号棟)、価格5790万円、4LDK、土地面積76.7m2、建物面積102.55m2
Same specifications photo (bathroom)同仕様写真(浴室) 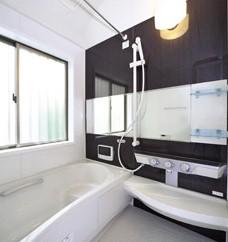 (3 Building) same specification
(3号棟)同仕様
Floor plan間取り図 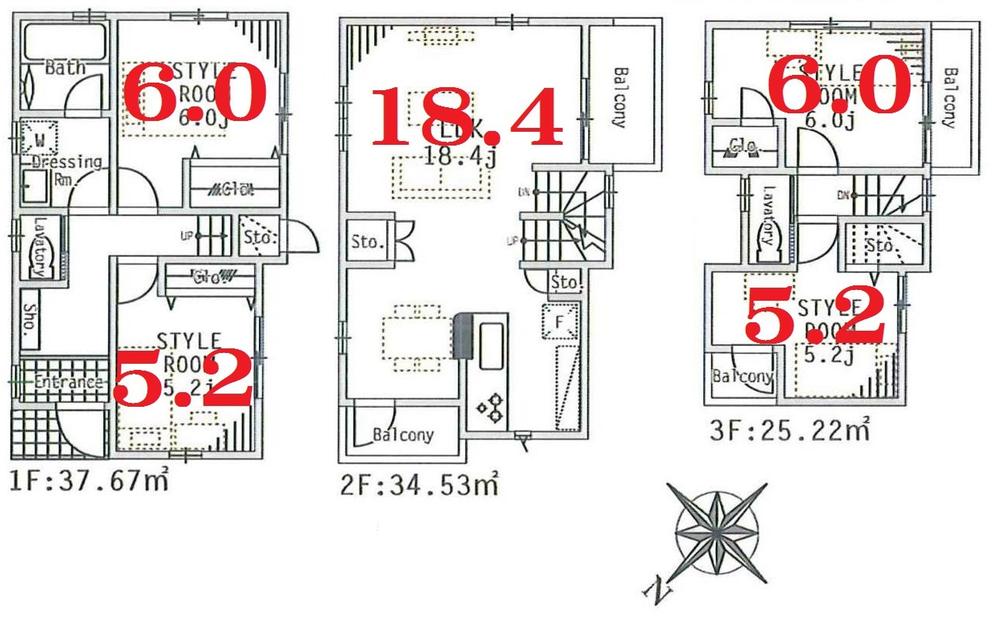 (Building 2), Price 53,900,000 yen, 4LDK, Land area 99.88 sq m , Building area 97.42 sq m
(2号棟)、価格5390万円、4LDK、土地面積99.88m2、建物面積97.42m2
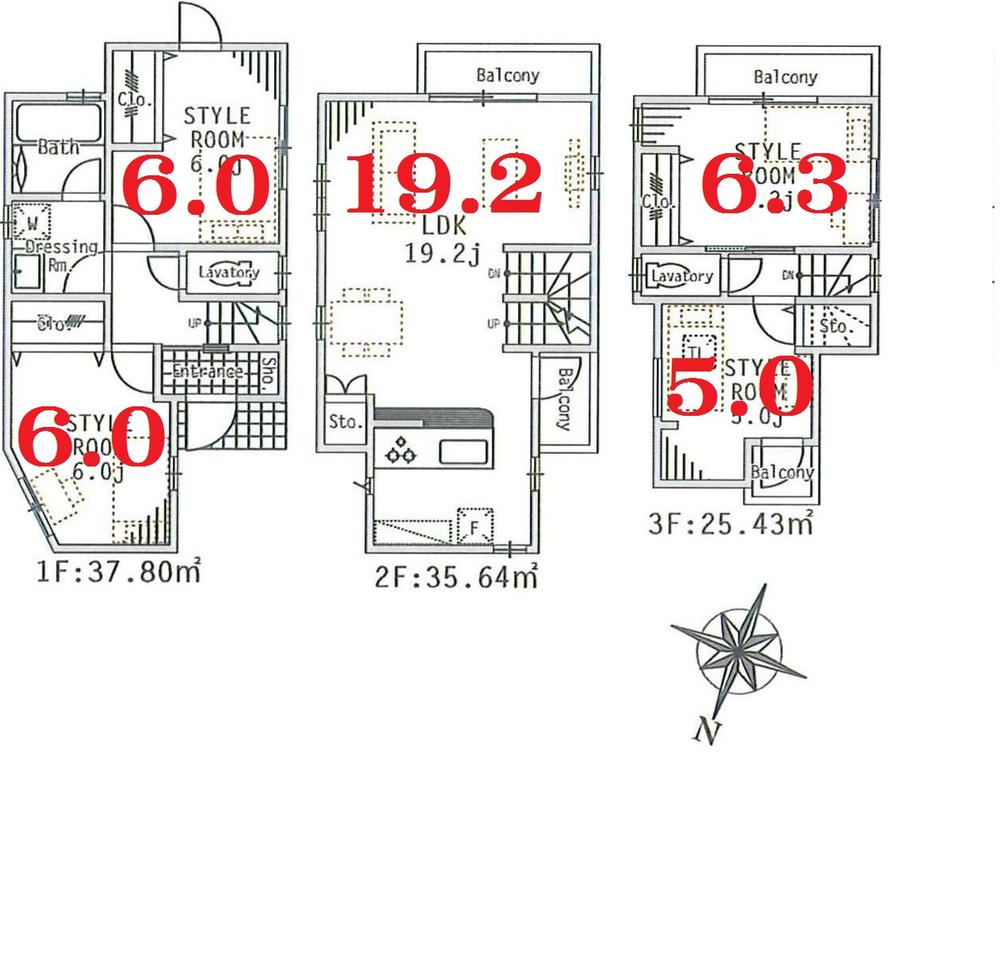 (3 Building), Price 54,900,000 yen, 4LDK, Land area 94.42 sq m , Building area 98.87 sq m
(3号棟)、価格5490万円、4LDK、土地面積94.42m2、建物面積98.87m2
Location
|








