New Homes » Kanto » Tokyo » Setagaya
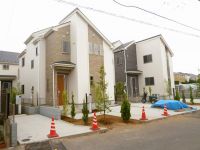 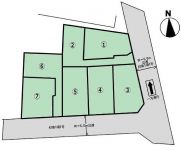
| | Setagaya-ku, Tokyo 東京都世田谷区 |
| Keio Line "Kamikitazawa" walk 23 minutes 京王線「上北沢」歩23分 |
| Keio Line "Hachimanyama" station walk 11 minutes ○ Zentominami facing first floor living bright house ○ all room storage, And a clean living space with abundant storage, such as attic storage 京王線「八幡山」駅徒歩11分○全棟南向き1階リビングの明るい住まい○全居室収納、小屋裏収納など豊富な収納ですっきりとした住空間 |
| Facing south, System kitchen, Bathroom Dryer, Yang per good, All room storage, Washbasin with shower, Barrier-free, Toilet 2 places, 2-story, South balcony, Double-glazing, Warm water washing toilet seat, Underfloor Storage, The window in the bathroom, TV monitor interphone, Ventilation good, Dish washing dryer, City gas, Attic storage, Floor heating 南向き、システムキッチン、浴室乾燥機、陽当り良好、全居室収納、シャワー付洗面台、バリアフリー、トイレ2ヶ所、2階建、南面バルコニー、複層ガラス、温水洗浄便座、床下収納、浴室に窓、TVモニタ付インターホン、通風良好、食器洗乾燥機、都市ガス、屋根裏収納、床暖房 |
Features pickup 特徴ピックアップ | | Facing south / System kitchen / Bathroom Dryer / Yang per good / All room storage / Washbasin with shower / Barrier-free / Toilet 2 places / 2-story / South balcony / Double-glazing / Warm water washing toilet seat / Underfloor Storage / The window in the bathroom / TV monitor interphone / Ventilation good / Dish washing dryer / City gas / Attic storage / Floor heating 南向き /システムキッチン /浴室乾燥機 /陽当り良好 /全居室収納 /シャワー付洗面台 /バリアフリー /トイレ2ヶ所 /2階建 /南面バルコニー /複層ガラス /温水洗浄便座 /床下収納 /浴室に窓 /TVモニタ付インターホン /通風良好 /食器洗乾燥機 /都市ガス /屋根裏収納 /床暖房 | Price 価格 | | 56,800,000 yen ~ 66,500,000 yen 5680万円 ~ 6650万円 | Floor plan 間取り | | 3LDK ~ 4LDK 3LDK ~ 4LDK | Units sold 販売戸数 | | 6 units 6戸 | Total units 総戸数 | | 7 units 7戸 | Land area 土地面積 | | 105.03 sq m ~ 106.06 sq m (measured) 105.03m2 ~ 106.06m2(実測) | Building area 建物面積 | | 86.42 sq m ~ 100.19 sq m (measured) 86.42m2 ~ 100.19m2(実測) | Driveway burden-road 私道負担・道路 | | Road width: East 6m public road ・ South 6m public road 道路幅:東6m公道・南6m公道 | Completion date 完成時期(築年月) | | December 2013 2013年12月 | Address 住所 | | Setagaya-ku, Tokyo Kasuya 2 東京都世田谷区粕谷2 | Traffic 交通 | | Keio Line "Kamikitazawa" walk 23 minutes
Keio Line "Hachimanyama" walk 11 minutes
Keio Line "Roka park" walk 12 minutes 京王線「上北沢」歩23分
京王線「八幡山」歩11分
京王線「芦花公園」歩12分
| Related links 関連リンク | | [Related Sites of this company] 【この会社の関連サイト】 | Person in charge 担当者より | | Rep Totsuka Kazuhiro Age: 20s actively discussion, To cherish the human relationship, We will endeavor to your purpose realization of. 担当者戸塚 一裕年齢:20代積極的に話し合い、人間関係を大切にして、お客様の目的実現に努力致します。 | Contact お問い合せ先 | | TEL: 0800-603-0512 [Toll free] mobile phone ・ Also available from PHS
Caller ID is not notified
Please contact the "saw SUUMO (Sumo)"
If it does not lead, If the real estate company TEL:0800-603-0512【通話料無料】携帯電話・PHSからもご利用いただけます
発信者番号は通知されません
「SUUMO(スーモ)を見た」と問い合わせください
つながらない方、不動産会社の方は
| Building coverage, floor area ratio 建ぺい率・容積率 | | Kenpei rate: 50%, Volume ratio: 100% 建ペい率:50%、容積率:100% | Time residents 入居時期 | | Consultation 相談 | Land of the right form 土地の権利形態 | | Ownership 所有権 | Structure and method of construction 構造・工法 | | Wooden 2-story 木造2階建 | Use district 用途地域 | | One low-rise 1種低層 | Overview and notices その他概要・特記事項 | | Contact: Totsuka Kazuhiro, Building confirmation number: No. H25SHC110366 other 担当者:戸塚 一裕、建築確認番号:第H25SHC110366号他 | Company profile 会社概要 | | <Mediation> Governor of Tokyo (9) No. 041553 (Corporation) All Japan Real Estate Association (Corporation) metropolitan area real estate Fair Trade Council member Showa building (Ltd.) Yubinbango167-0053 Suginami-ku, Tokyo Nishiogiminami 3-18-15 <仲介>東京都知事(9)第041553号(公社)全日本不動産協会会員 (公社)首都圏不動産公正取引協議会加盟昭和建物(株)〒167-0053 東京都杉並区西荻南3-18-15 |
Same specifications photos (appearance)同仕様写真(外観) 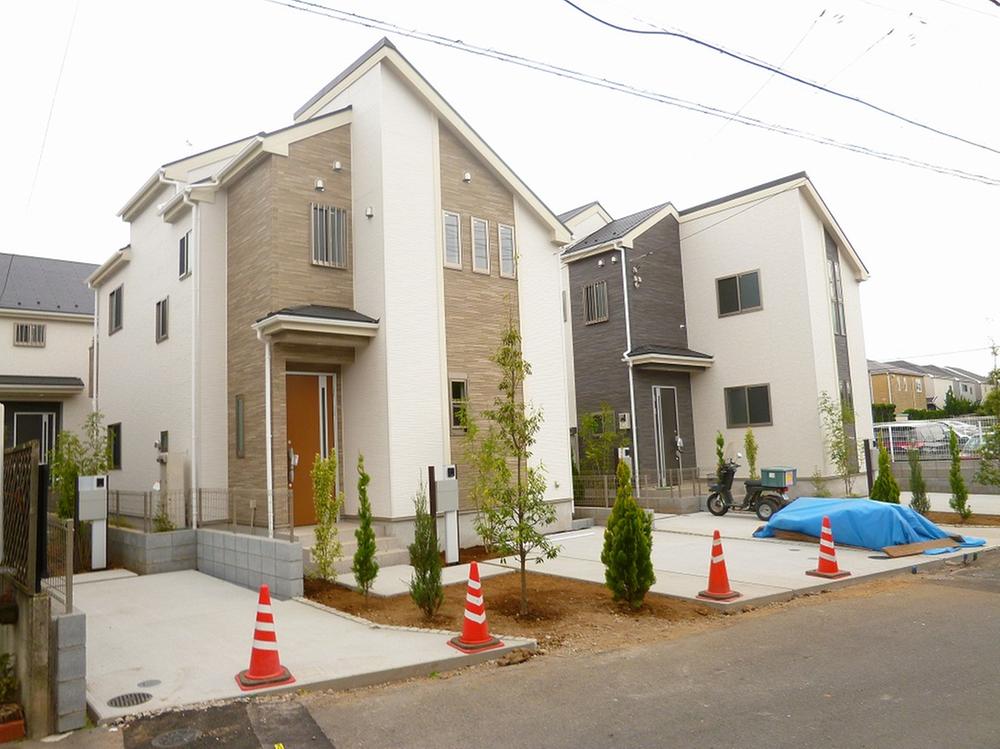 Seller construction cases _ appearance
売主施工例_外観
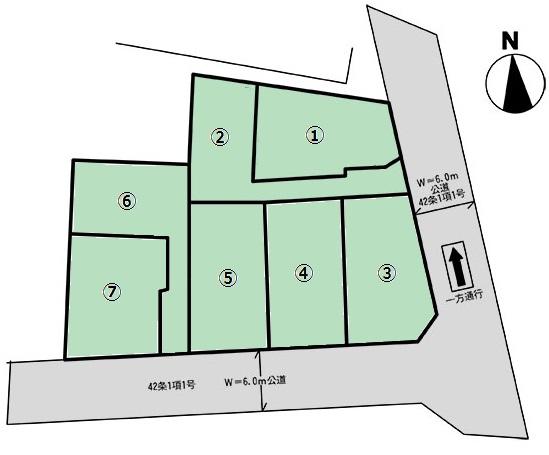 The entire compartment Figure
全体区画図
Same specifications photos (living)同仕様写真(リビング) 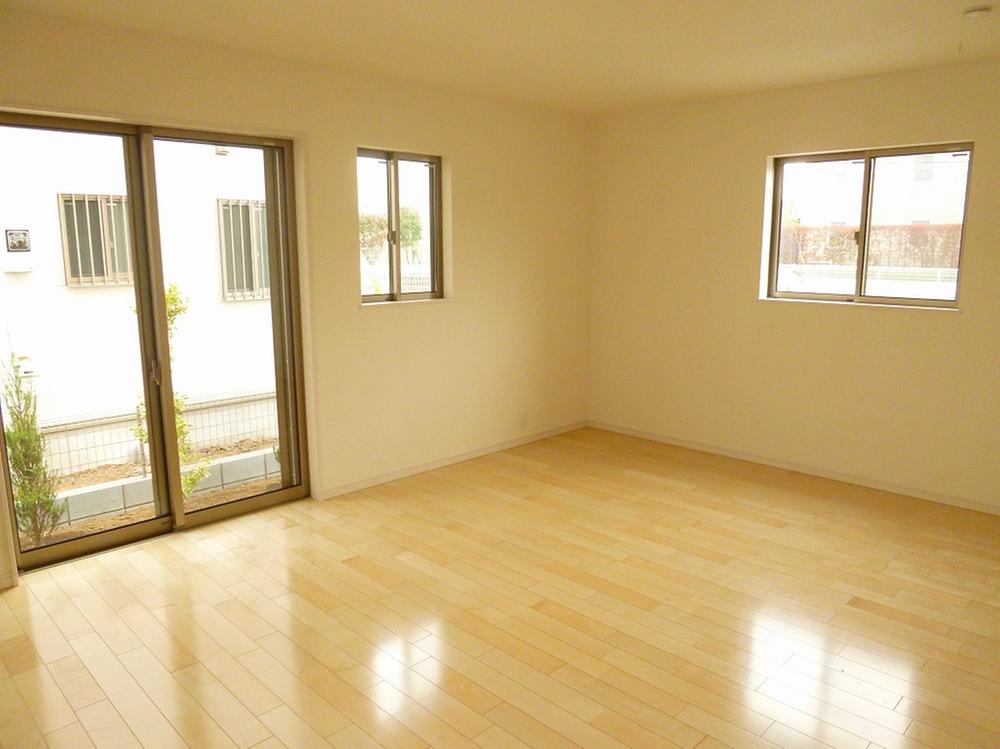 Seller construction cases _ living
売主施工例_リビング
Same specifications photo (kitchen)同仕様写真(キッチン) 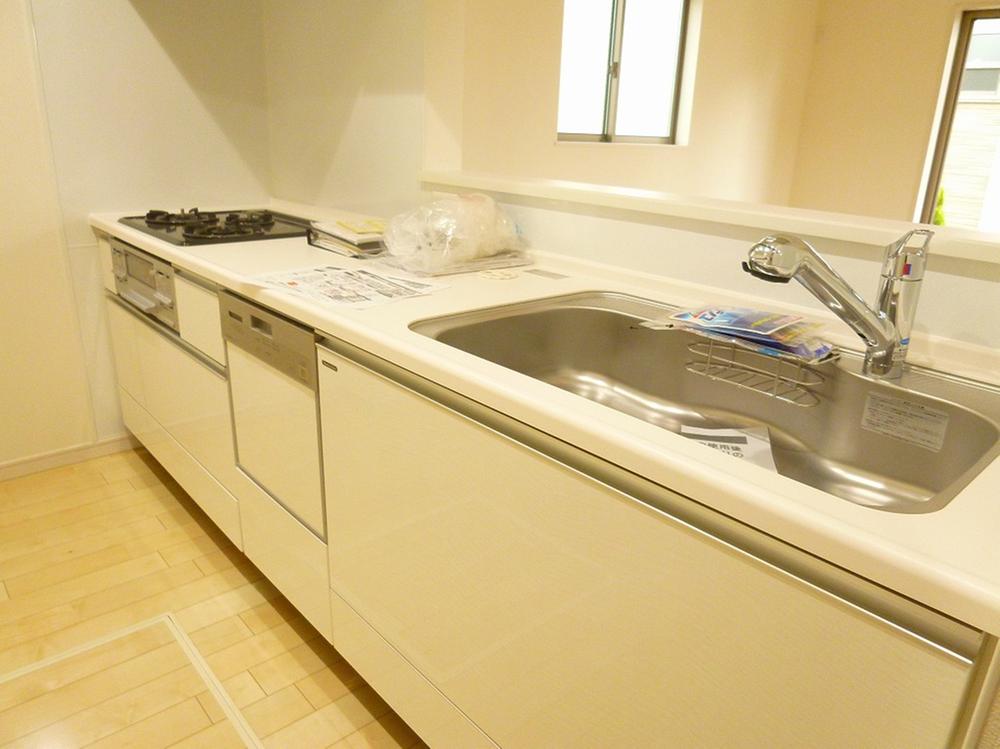 Seller construction cases _ Kitchen
売主施工例_キッチン
Same specifications photo (bathroom)同仕様写真(浴室) 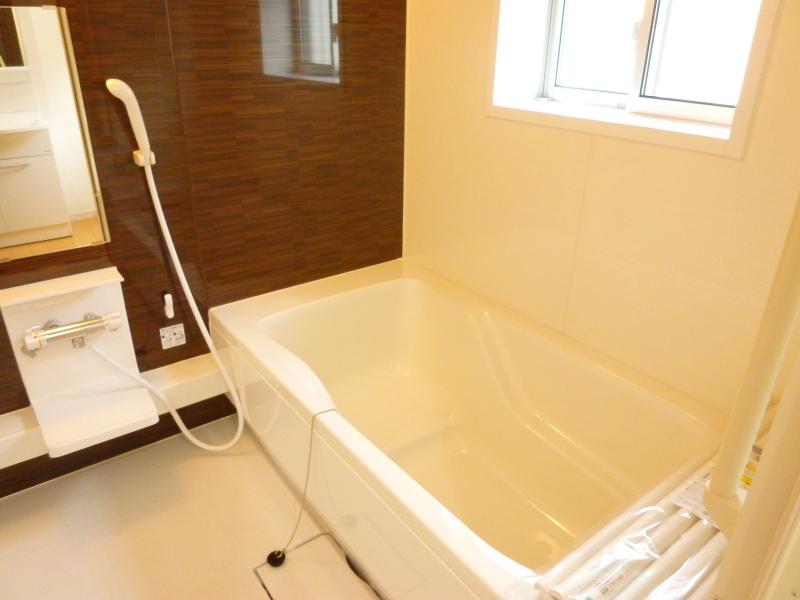 Seller construction cases _ bathroom
売主施工例_浴室
Same specifications photos (Other introspection)同仕様写真(その他内観) 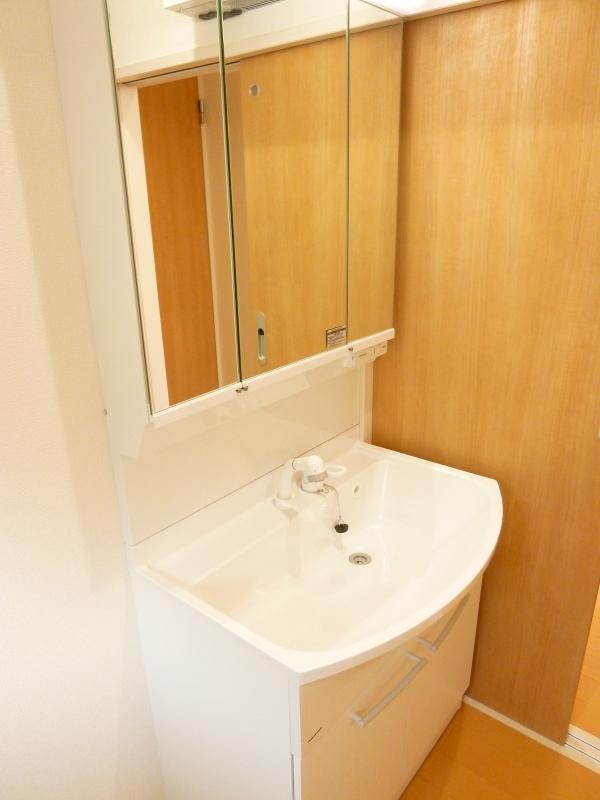 _ Vanity seller construction cases
売主施工例_洗面化粧台
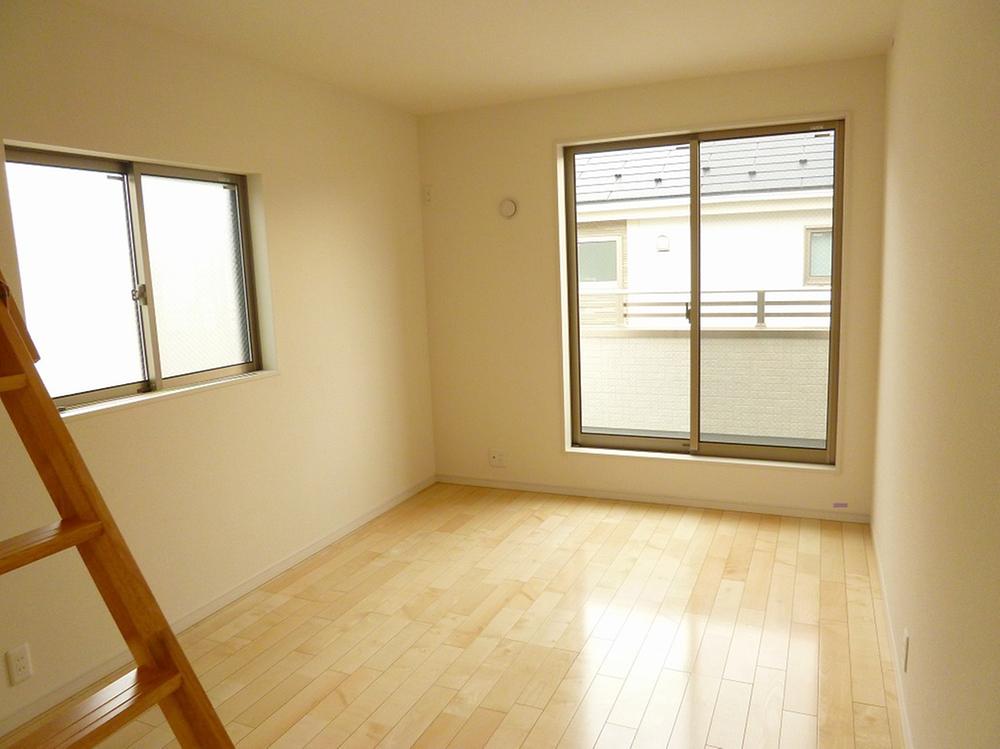 Seller construction cases _ Western-style
売主施工例_洋室
Floor plan間取り図 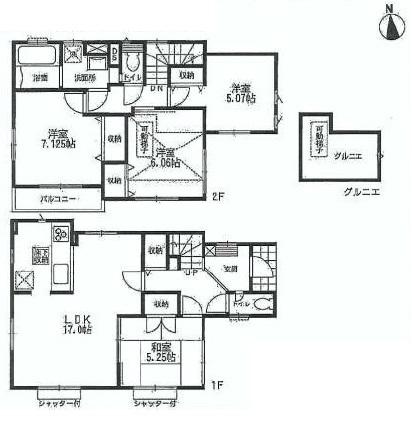 (1 Building), Price 63,800,000 yen, 4LDK, Land area 105.03 sq m , Building area 99.8 sq m
(1号棟)、価格6380万円、4LDK、土地面積105.03m2、建物面積99.8m2
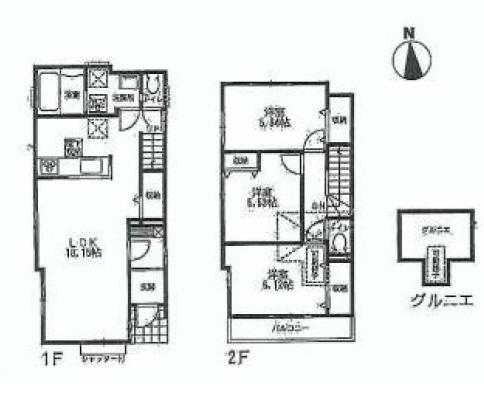 (Building 2), Price 56,800,000 yen, 3LDK, Land area 105.61 sq m , Building area 86.42 sq m
(2号棟)、価格5680万円、3LDK、土地面積105.61m2、建物面積86.42m2
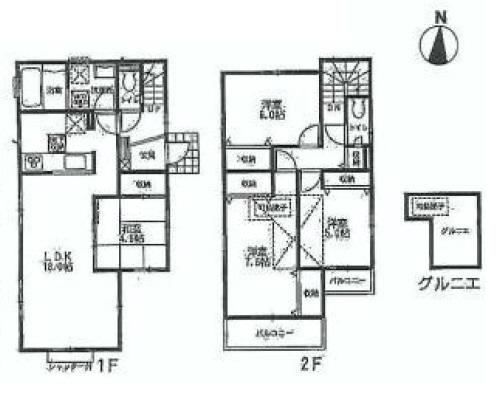 (5 Building), Price 65,500,000 yen, 4LDK, Land area 106.06 sq m , Building area 100.19 sq m
(5号棟)、価格6550万円、4LDK、土地面積106.06m2、建物面積100.19m2
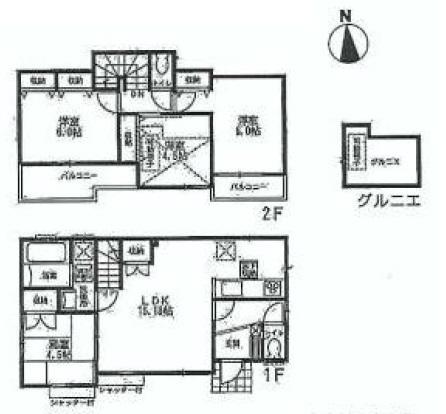 (6 Building), Price 57,500,000 yen, 4LDK, Land area 105.71 sq m , Building area 87.46 sq m
(6号棟)、価格5750万円、4LDK、土地面積105.71m2、建物面積87.46m2
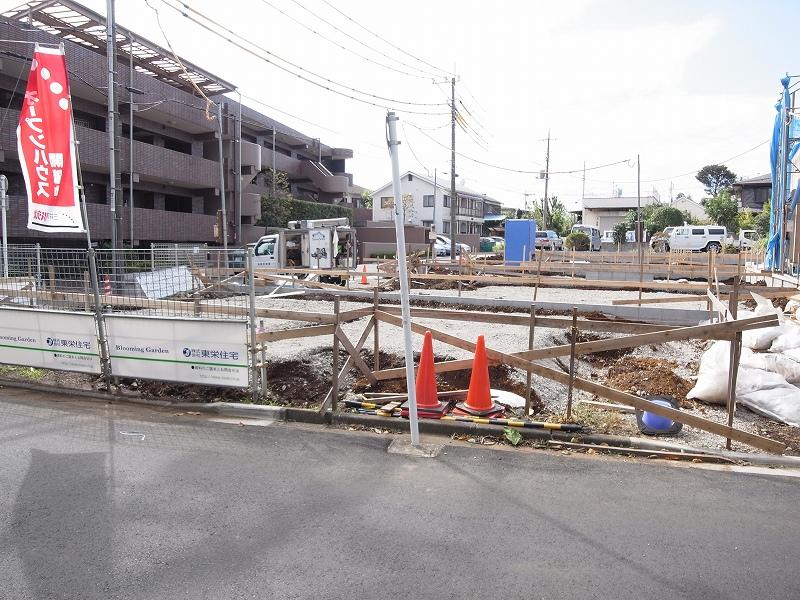 Local appearance photo
現地外観写真
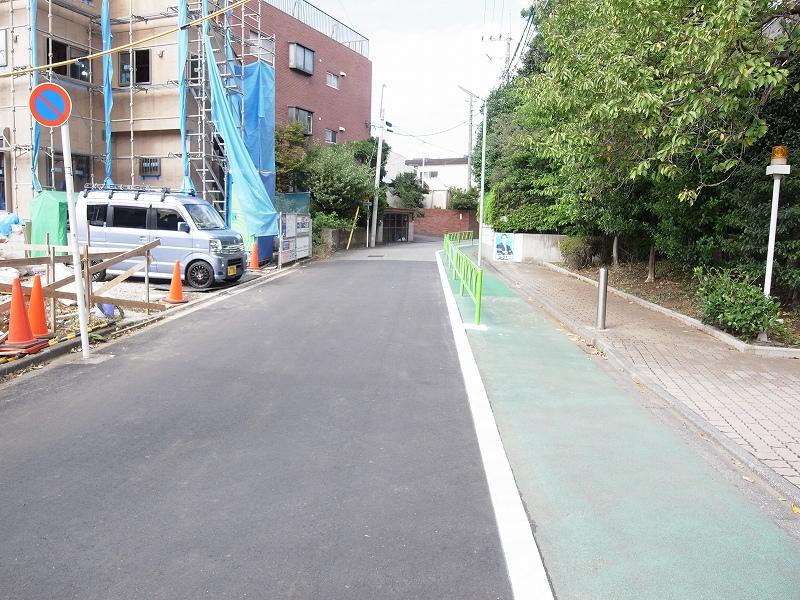 Local photos, including front road
前面道路含む現地写真
Kindergarten ・ Nursery幼稚園・保育園 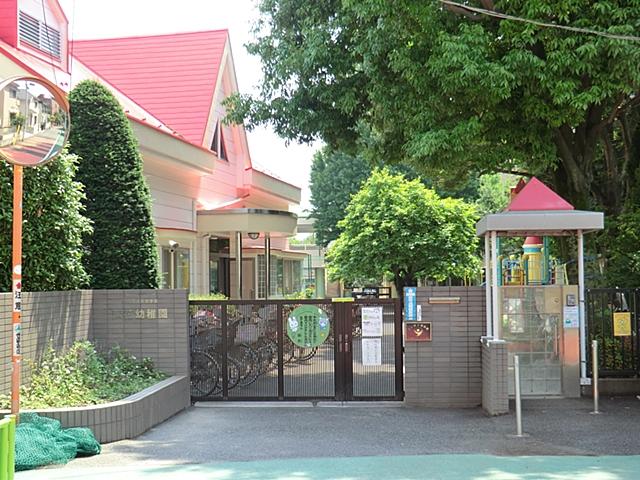 Roka to kindergarten 286m
芦花幼稚園まで286m
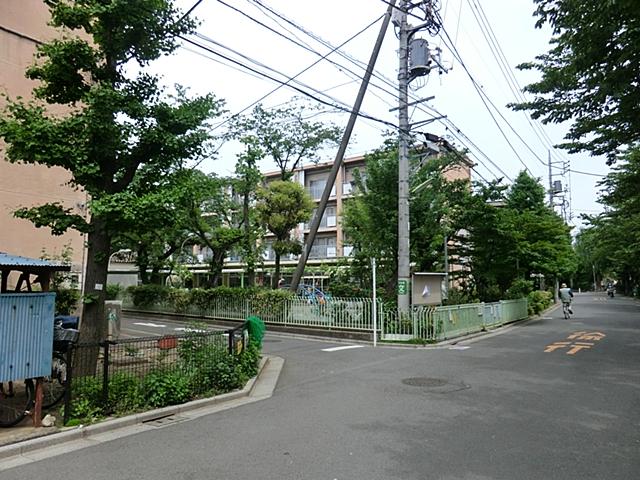 236m to Setagaya Ward Hachimanyama nursery
世田谷区立八幡山保育園まで236m
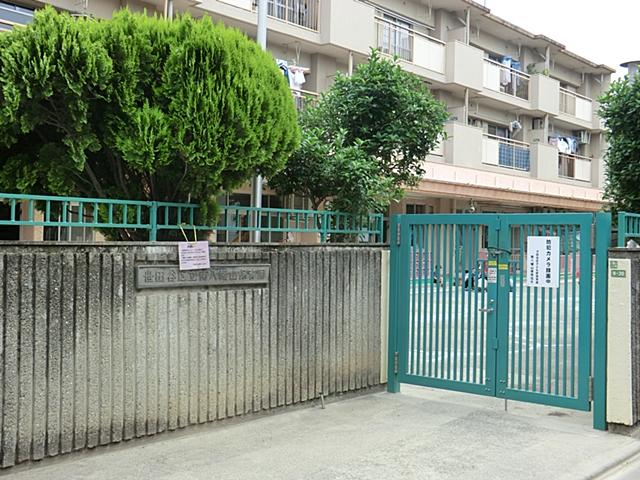 747m until Minamiyahata Mountain nursery
南八幡山保育園まで747m
Hospital病院 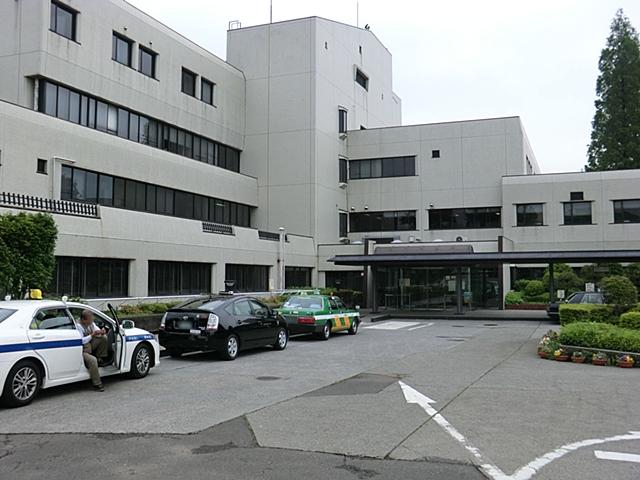 1528m to Tokyo Metropolitan Matsuzawa Hospital
東京都立松沢病院まで1528m
Park公園 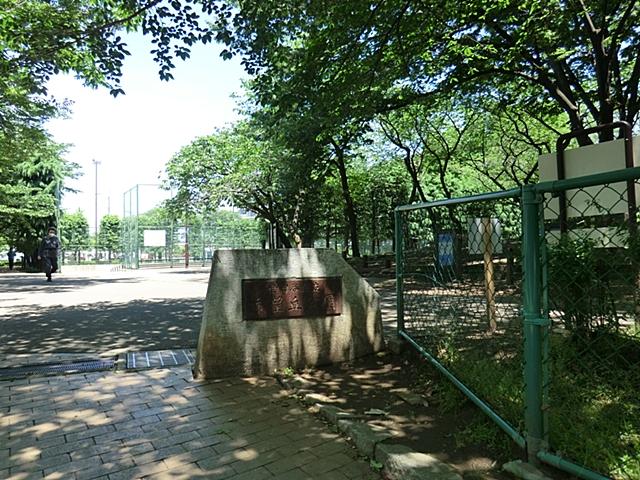 1026m to Kibougaoka park
希望丘公園まで1026m
Station駅 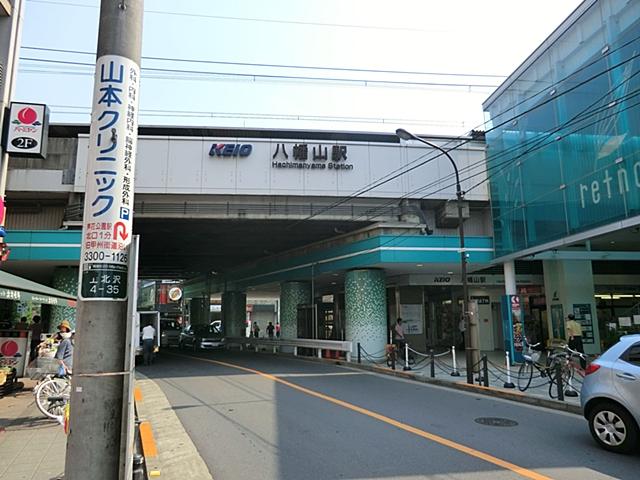 880m until Hachimanyama Station
八幡山駅まで880m
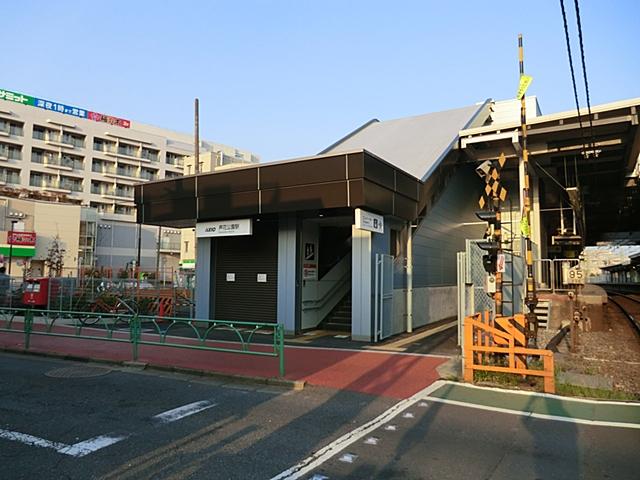 Roka to the park station 960m
芦花公園駅まで960m
Junior high school中学校 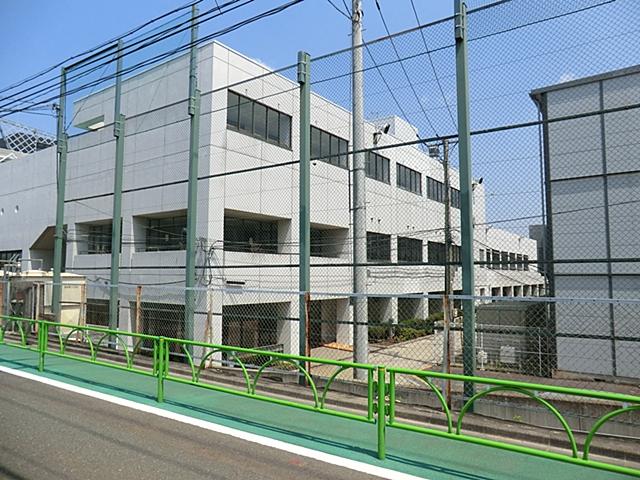 642m to Setagaya Ward Roka Junior High School
世田谷区立芦花中学校まで642m
Location
|






















