New Homes » Kanto » Tokyo » Setagaya
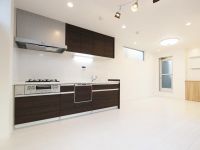 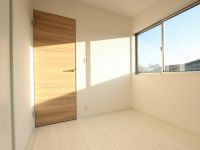
| | Setagaya-ku, Tokyo 東京都世田谷区 |
| Denentoshi Tokyu "Komazawa" walk 8 minutes 東急田園都市線「駒沢大学」歩8分 |
| ◆ Number in addition to the publication that have been property there is a listing of available ◆ It is possible suggestions of a lifetime of financial planning that uses a "Higher FP" ◆ Please feel free to contact us If you preview your choice ◆掲載されている物件の他にも多数物件のご用意がございます◆「ハイヤーFP」を使った生涯の資金計画のご提案が可能です◆ご内覧ご希望の方もお気軽にお問い合わせください |
| [Features of the We are pleased to introduce property] ■ ~ ~ ~ ~ ~ ~ ~ ~ ~ ~ ~ ~ ~ ~ ~ ~ ~ ~ ~ ~ ~ ~ ~ ■ ┃1. , Of vibration control structure residential ┃2. , Such as the dishwasher and fully equipped ┃4. ■ ~ ~ ~ ~ ~ ~ ~ ~ ~ ~ ~ ~ ~ ~ ~ ~ ~ ~ ~ ~ ~ ~ ~ ■ We propose the best payment plan to the customer. ▼▼ payment example ▼▼ down payment: $ 0 mortgage: monthly 128,753 yen (bonus pay $ 0.00) ※ 1 Mortgage available ・ 420 months ・ In the case of interest rate 0.975% ※ 2 Repayment of the above is subject not as long as that depending on the situation, etc.. Direct please consult. 【今回ご紹介物件の特徴】■ ~ ~ ~ ~ ~ ~ ~ ~ ~ ~ ~ ~ ~ ~ ~ ~ ~ ~ ~ ~ ~ ~ ~ ■┃1.耐震、制震構造の住宅です┃2.『三軒茶屋』駅など2路線3駅利用可能┃3.床暖房、食洗機など設備が整っています┃4.収納充実の3LDK+ロフト■ ~ ~ ~ ~ ~ ~ ~ ~ ~ ~ ~ ~ ~ ~ ~ ~ ~ ~ ~ ~ ~ ~ ~ ■お客様に最適な支払いプランをご提案します。▼▼支払例▼▼頭金:0円住宅ローン:月々12万8753円(ボーナス払い0円)※1 住宅ローン利用・420カ月・金利0.975%の場合※2 上記の返済額は状況等によってその限りではない場合もございます。 直接ご相談ください。 |
Features pickup 特徴ピックアップ | | Vibration Control ・ Seismic isolation ・ Earthquake resistant / Immediate Available / 2 along the line more accessible / It is close to the city / System kitchen / Bathroom Dryer / All room storage / A quiet residential area / loft / The window in the bathroom / Dish washing dryer / Water filter / Three-story or more / Living stairs / City gas / Floor heating 制震・免震・耐震 /即入居可 /2沿線以上利用可 /市街地が近い /システムキッチン /浴室乾燥機 /全居室収納 /閑静な住宅地 /ロフト /浴室に窓 /食器洗乾燥機 /浄水器 /3階建以上 /リビング階段 /都市ガス /床暖房 | Price 価格 | | 45,800,000 yen 4580万円 | Floor plan 間取り | | 3LDK + S (storeroom) 3LDK+S(納戸) | Units sold 販売戸数 | | 1 units 1戸 | Total units 総戸数 | | 1 units 1戸 | Land area 土地面積 | | 41.43 sq m 41.43m2 | Building area 建物面積 | | 63.75 sq m 63.75m2 | Driveway burden-road 私道負担・道路 | | Nothing, North 4m width 無、北4m幅 | Completion date 完成時期(築年月) | | September 2013 2013年9月 | Address 住所 | | Setagaya-ku, Tokyo excellent horse 4 東京都世田谷区上馬4 | Traffic 交通 | | Denentoshi Tokyu "Komazawa" walk 8 minutes
Denentoshi Tokyu "Sangenjaya" walk 15 minutes
Setagaya Line Tokyu "Wakabayashi" walk 12 minutes 東急田園都市線「駒沢大学」歩8分
東急田園都市線「三軒茶屋」歩15分
東急世田谷線「若林」歩12分
| Related links 関連リンク | | [Related Sites of this company] 【この会社の関連サイト】 | Person in charge 担当者より | | Person in charge of the mountain Yohei Age: 30 generations your smile is my source. In helping to understand the request firmly, As we are suggestions of plus α, I have always kept in mind. I'm going second to none in the latest information power! Feel free at once, Please contact us. 担当者山上 陽平年齢:30代お客様の笑顔がわたしの源泉です。ご要望をしっかりと把握したうえで、プラスαのご提案ができる様、常に心掛けております。最新の情報力では誰にも負けないつもりです!お気軽に一度、お問い合わせ下さい。 | Contact お問い合せ先 | | TEL: 0800-603-9083 [Toll free] mobile phone ・ Also available from PHS
Caller ID is not notified
Please contact the "saw SUUMO (Sumo)"
If it does not lead, If the real estate company TEL:0800-603-9083【通話料無料】携帯電話・PHSからもご利用いただけます
発信者番号は通知されません
「SUUMO(スーモ)を見た」と問い合わせください
つながらない方、不動産会社の方は
| Building coverage, floor area ratio 建ぺい率・容積率 | | 60% ・ 200% 60%・200% | Time residents 入居時期 | | Immediate available 即入居可 | Land of the right form 土地の権利形態 | | Ownership 所有権 | Structure and method of construction 構造・工法 | | Wooden three-story 木造3階建 | Other limitations その他制限事項 | | Quasi-fire zones 準防火地域 | Overview and notices その他概要・特記事項 | | Contact: Yamagami Yohei, Facilities: Public Water Supply, This sewage, City gas 担当者:山上 陽平、設備:公営水道、本下水、都市ガス | Company profile 会社概要 | | <Mediation> Governor of Tokyo (2) No. 087570 Century 21 Ann Fang home sales (Ltd.) 141-0031 Shinagawa-ku, Tokyo Nishigotanda 3-12-9 <仲介>東京都知事(2)第087570号センチュリー21アンファング住宅販売(株)〒141-0031 東京都品川区西五反田3-12-9 |
Livingリビング 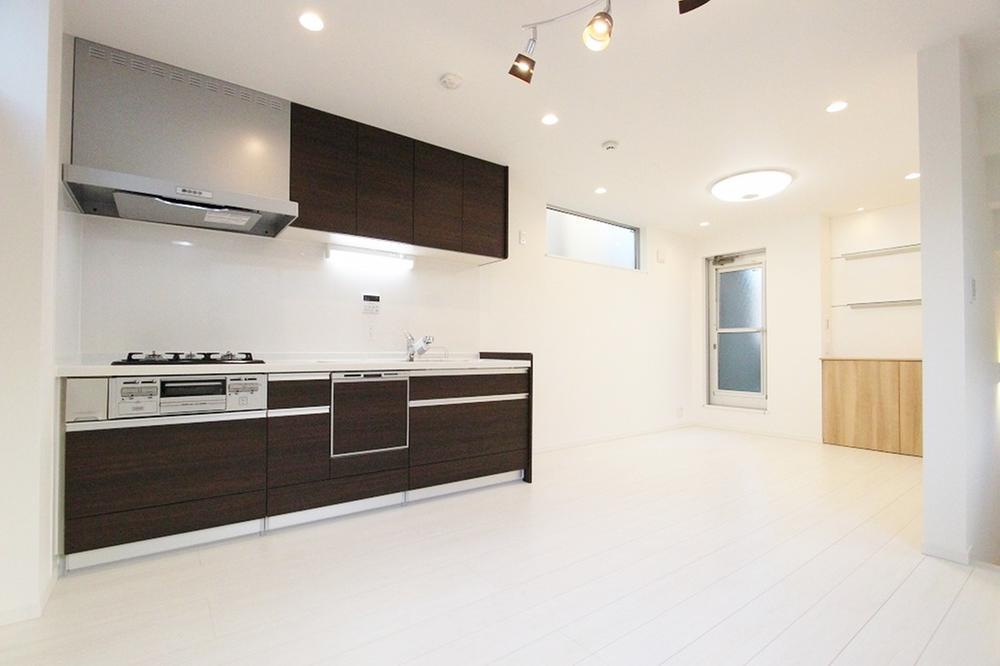 Indoor (12 May 2013) Shooting
室内(2013年12月)撮影
Non-living roomリビング以外の居室 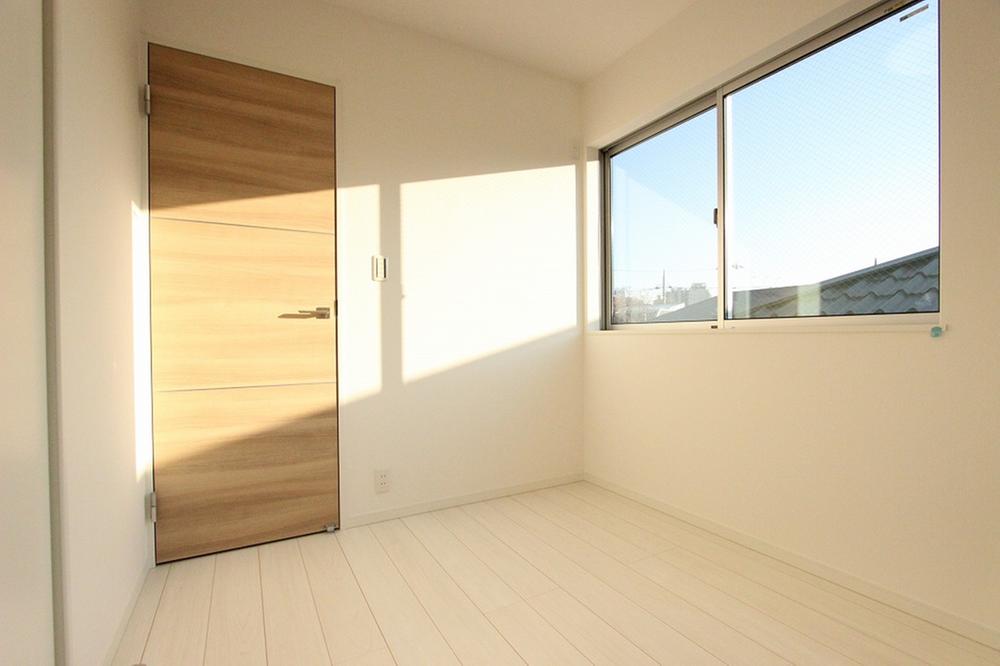 Indoor (12 May 2013) Shooting
室内(2013年12月)撮影
View photos from the dwelling unit住戸からの眺望写真 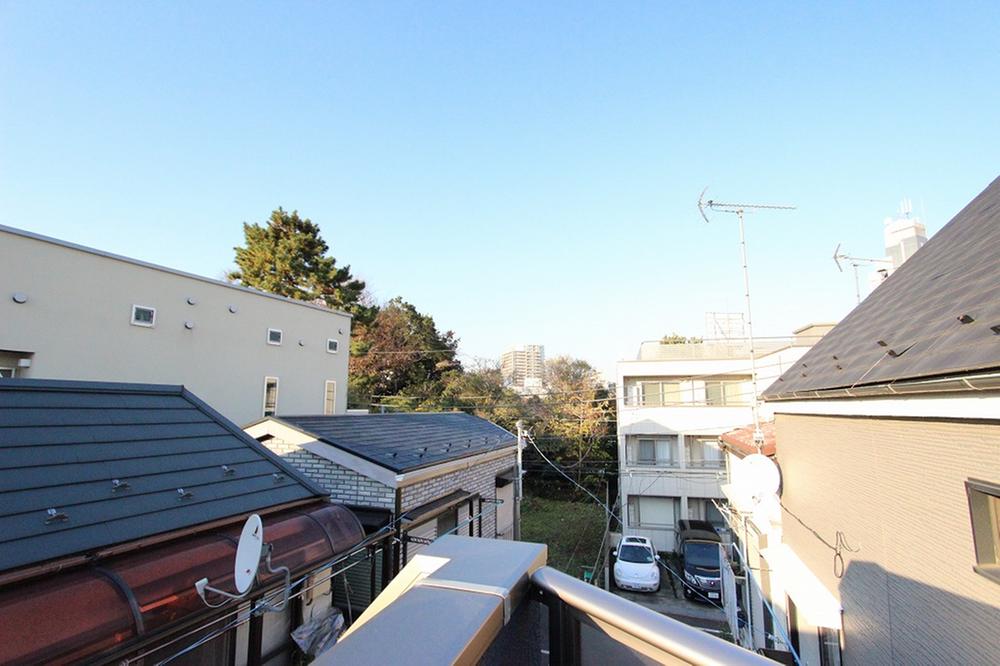 View from the site (December 2013) Shooting
現地からの眺望(2013年12月)撮影
Floor plan間取り図 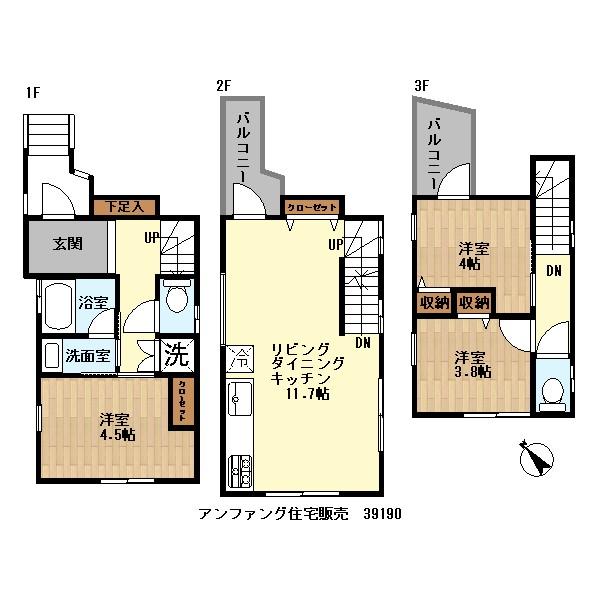 45,800,000 yen, 3LDK + S (storeroom), Land area 41.43 sq m , Building area 63.75 sq m land area: 41.43 sq m Building area: 63.75 sq m
4580万円、3LDK+S(納戸)、土地面積41.43m2、建物面積63.75m2 土地面積:41.43m2
建物面積:63.75m2
Livingリビング 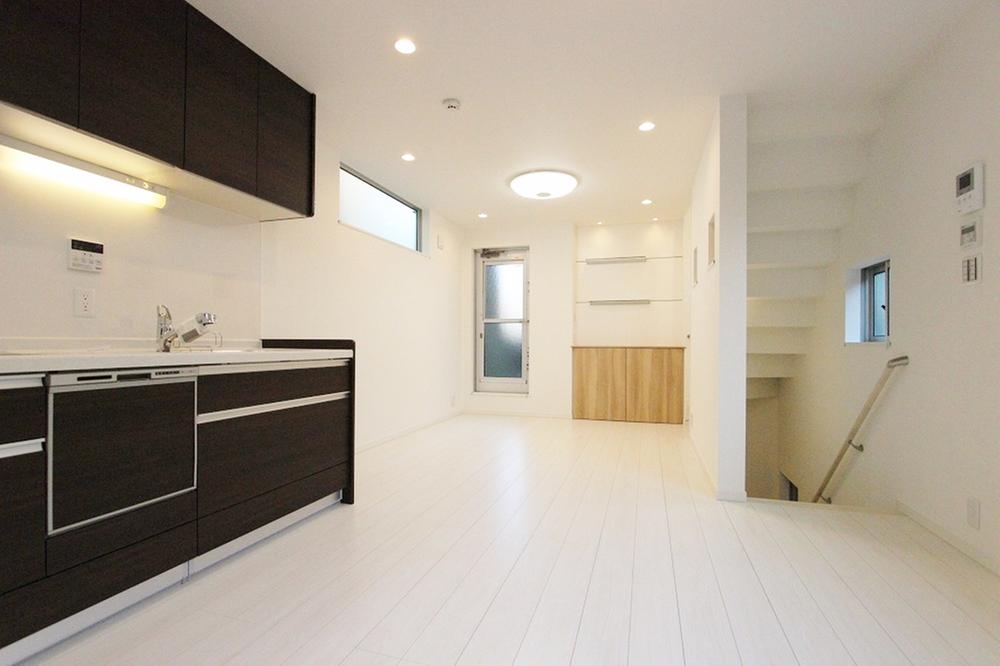 Indoor (12 May 2013) Shooting
室内(2013年12月)撮影
Bathroom浴室 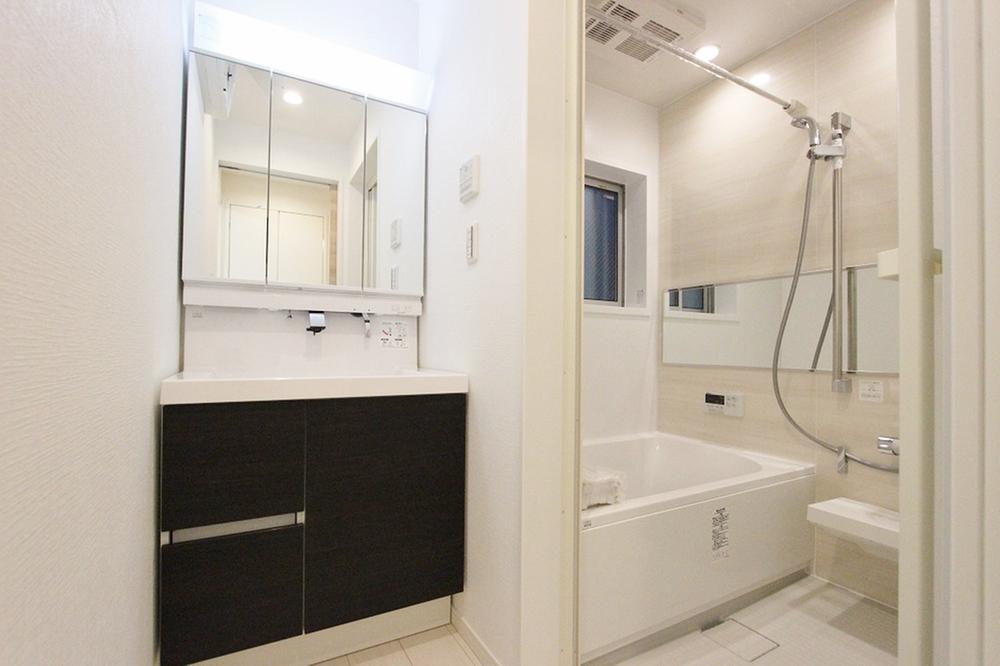 Indoor (12 May 2013) Shooting
室内(2013年12月)撮影
Kitchenキッチン 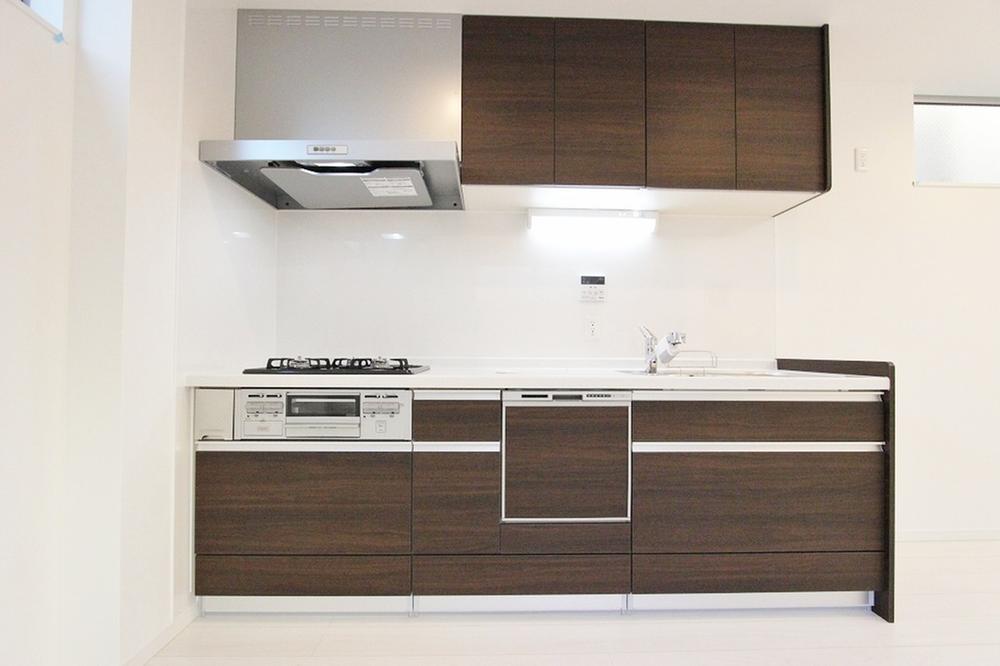 Indoor (12 May 2013) Shooting
室内(2013年12月)撮影
Non-living roomリビング以外の居室 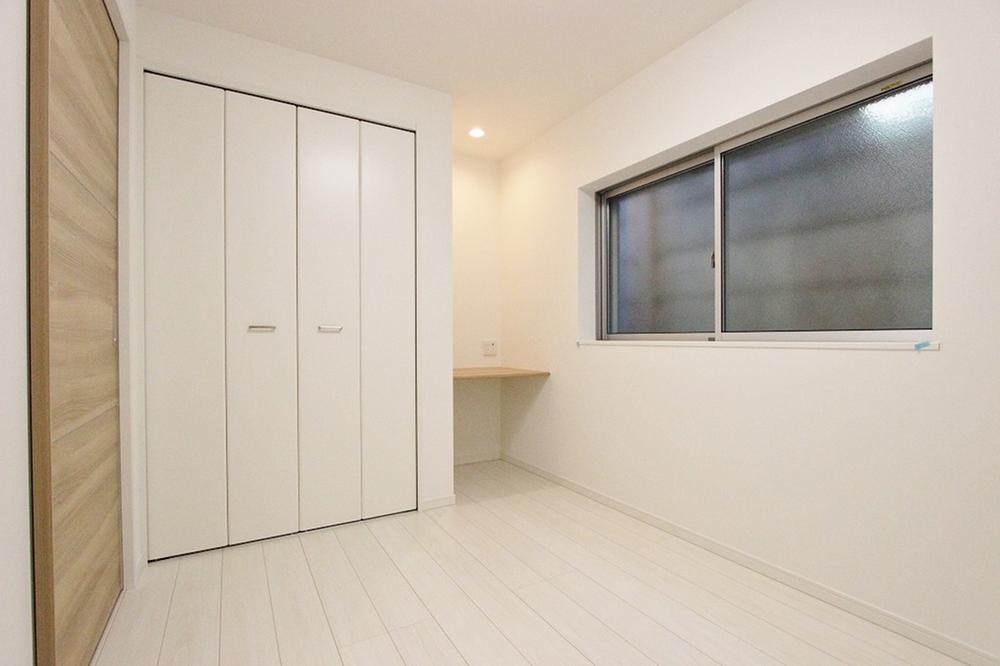 Indoor (12 May 2013) Shooting
室内(2013年12月)撮影
Livingリビング 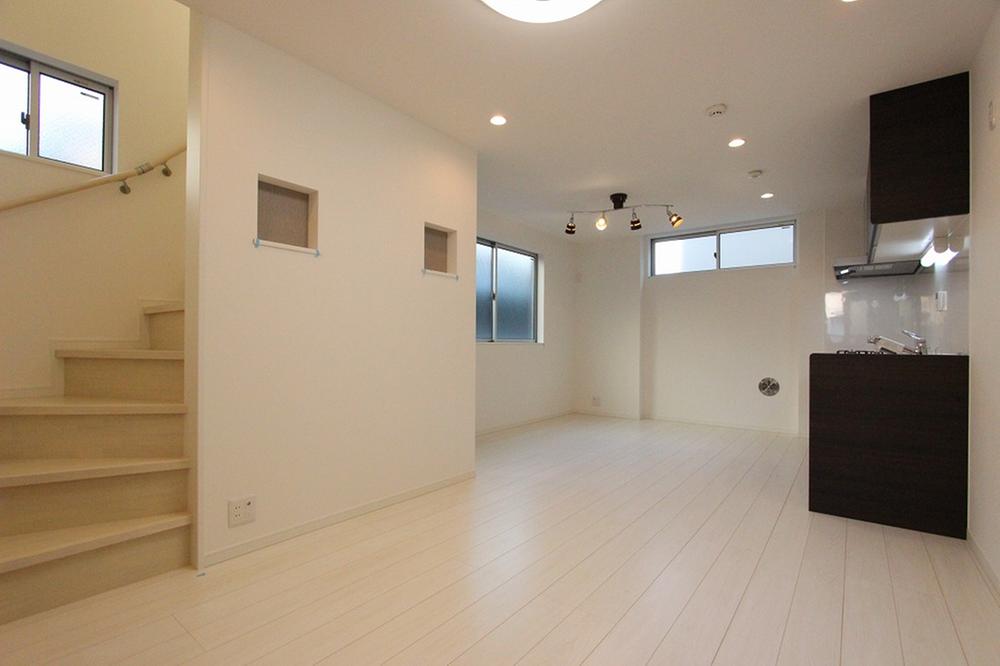 Indoor (12 May 2013) Shooting
室内(2013年12月)撮影
Non-living roomリビング以外の居室 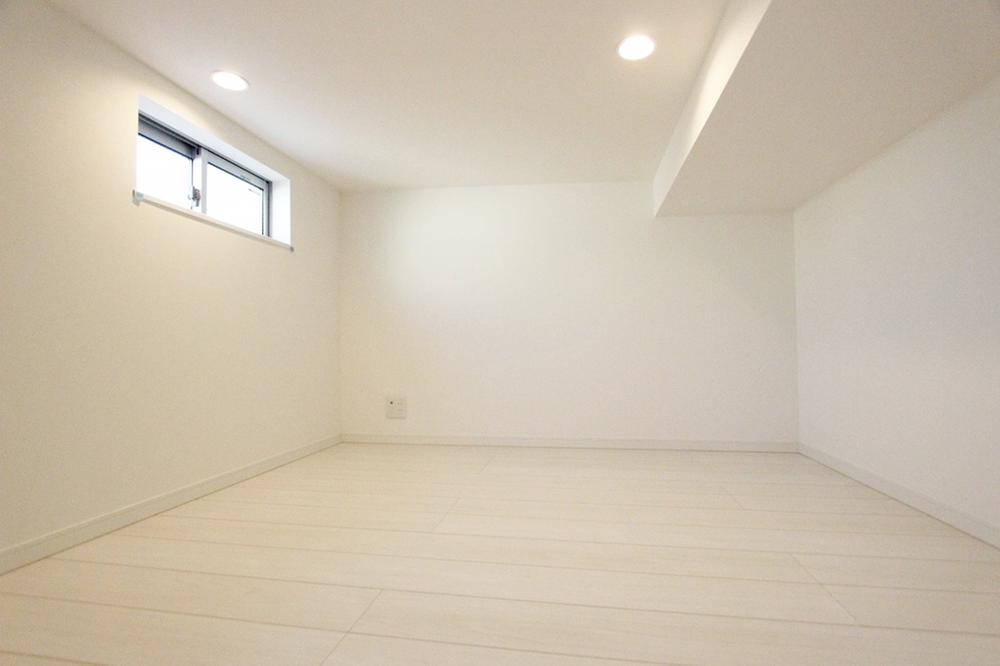 Indoor (12 May 2013) Shooting
室内(2013年12月)撮影
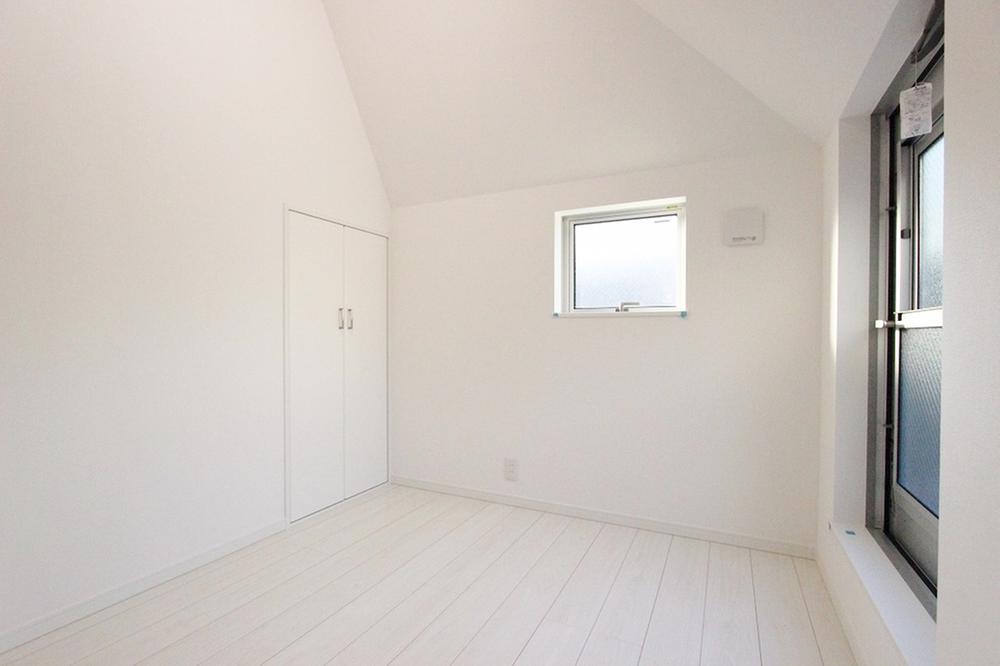 Indoor (12 May 2013) Shooting
室内(2013年12月)撮影
Location
|












