New Homes » Kanto » Tokyo » Setagaya
 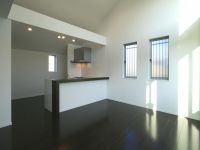
| | Setagaya-ku, Tokyo 東京都世田谷区 |
| Keio Line "Osan Chitose" walk 10 minutes 京王線「千歳烏山」歩10分 |
| Achieve a comfortable energy-saving performance in the top-runner standard corresponding housing. Stylish design is also attractive. トップランナー基準対応住宅で快適な省エネルギー性能を実現。オシャレなデザインも魅力です。 |
| Newly built designer houses Kamisoshigaya of possible two cars in the compartment those well-equipped a quiet residential area of 1-chome 4LDK. 上祖師谷1丁目の区画もの整った閑静な住宅地に車2台可能なの4LDKの新築デザイナーズ住宅。 |
Features pickup 特徴ピックアップ | | Measures to conserve energy / Corresponding to the flat-35S / Airtight high insulated houses / Vibration Control ・ Seismic isolation ・ Earthquake resistant / Parking two Allowed / LDK20 tatami mats or more / It is close to the city / System kitchen / Bathroom Dryer / All room storage / Flat to the station / A quiet residential area / Around traffic fewer / Or more before road 6m / Face-to-face kitchen / Barrier-free / Toilet 2 places / Bathroom 1 tsubo or more / 2-story / South balcony / Double-glazing / Zenshitsuminami direction / Otobasu / Warm water washing toilet seat / The window in the bathroom / Atrium / TV monitor interphone / Leafy residential area / All living room flooring / Dish washing dryer / Walk-in closet / Or more ceiling height 2.5m / Water filter / Maintained sidewalk / roof balcony / Flat terrain / Attic storage / Floor heating / Movable partition 省エネルギー対策 /フラット35Sに対応 /高気密高断熱住宅 /制震・免震・耐震 /駐車2台可 /LDK20畳以上 /市街地が近い /システムキッチン /浴室乾燥機 /全居室収納 /駅まで平坦 /閑静な住宅地 /周辺交通量少なめ /前道6m以上 /対面式キッチン /バリアフリー /トイレ2ヶ所 /浴室1坪以上 /2階建 /南面バルコニー /複層ガラス /全室南向き /オートバス /温水洗浄便座 /浴室に窓 /吹抜け /TVモニタ付インターホン /緑豊かな住宅地 /全居室フローリング /食器洗乾燥機 /ウォークインクロゼット /天井高2.5m以上 /浄水器 /整備された歩道 /ルーフバルコニー /平坦地 /屋根裏収納 /床暖房 /可動間仕切り | Price 価格 | | 83,800,000 yen 8380万円 | Floor plan 間取り | | 4LDK 4LDK | Units sold 販売戸数 | | 1 units 1戸 | Total units 総戸数 | | 2 units 2戸 | Land area 土地面積 | | 132.57 sq m (registration) 132.57m2(登記) | Building area 建物面積 | | 125.57 sq m (registration) 125.57m2(登記) | Driveway burden-road 私道負担・道路 | | Nothing, North 11m width (contact the road width 2.7m) 無、北11m幅(接道幅2.7m) | Completion date 完成時期(築年月) | | September 2013 2013年9月 | Address 住所 | | Setagaya-ku, Tokyo Kamisoshigaya 1 東京都世田谷区上祖師谷1 | Traffic 交通 | | Keio Line "Osan Chitose" walk 10 minutes
Keio Line "Roka park" walk 21 minutes
Keio Line "Sengawa" walk 23 minutes 京王線「千歳烏山」歩10分
京王線「芦花公園」歩21分
京王線「仙川」歩23分
| Contact お問い合せ先 | | TEL: 0800-603-1955 [Toll free] mobile phone ・ Also available from PHS
Caller ID is not notified
Please contact the "saw SUUMO (Sumo)"
If it does not lead, If the real estate company TEL:0800-603-1955【通話料無料】携帯電話・PHSからもご利用いただけます
発信者番号は通知されません
「SUUMO(スーモ)を見た」と問い合わせください
つながらない方、不動産会社の方は
| Building coverage, floor area ratio 建ぺい率・容積率 | | Fifty percent ・ Hundred percent 50%・100% | Time residents 入居時期 | | Consultation 相談 | Land of the right form 土地の権利形態 | | Ownership 所有権 | Structure and method of construction 構造・工法 | | Wooden 2-story 木造2階建 | Use district 用途地域 | | One low-rise 1種低層 | Other limitations その他制限事項 | | Height district, Quasi-fire zones 高度地区、準防火地域 | Overview and notices その他概要・特記事項 | | Facilities: Public Water Supply, This sewage, City gas, Parking: car space 設備:公営水道、本下水、都市ガス、駐車場:カースペース | Company profile 会社概要 | | <Mediation> Governor of Tokyo (6) No. 060665 (Corporation) Tokyo Metropolitan Government Building Lots and Buildings Transaction Business Association (Corporation) metropolitan area real estate Fair Trade Council member (Ltd.) Uptown Yubinbango158-0097 Setagaya-ku, Tokyo Yoga 2-34-13 <仲介>東京都知事(6)第060665号(公社)東京都宅地建物取引業協会会員 (公社)首都圏不動産公正取引協議会加盟(株)アップタウン〒158-0097 東京都世田谷区用賀2-34-13 |
Local appearance photo現地外観写真 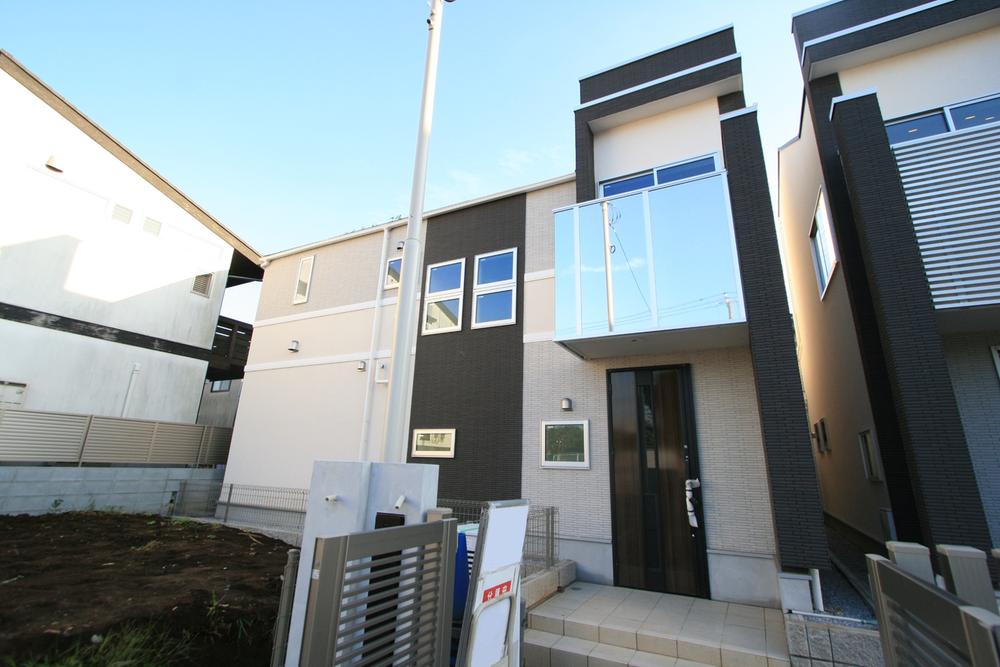 appearance
外観
Kitchenキッチン 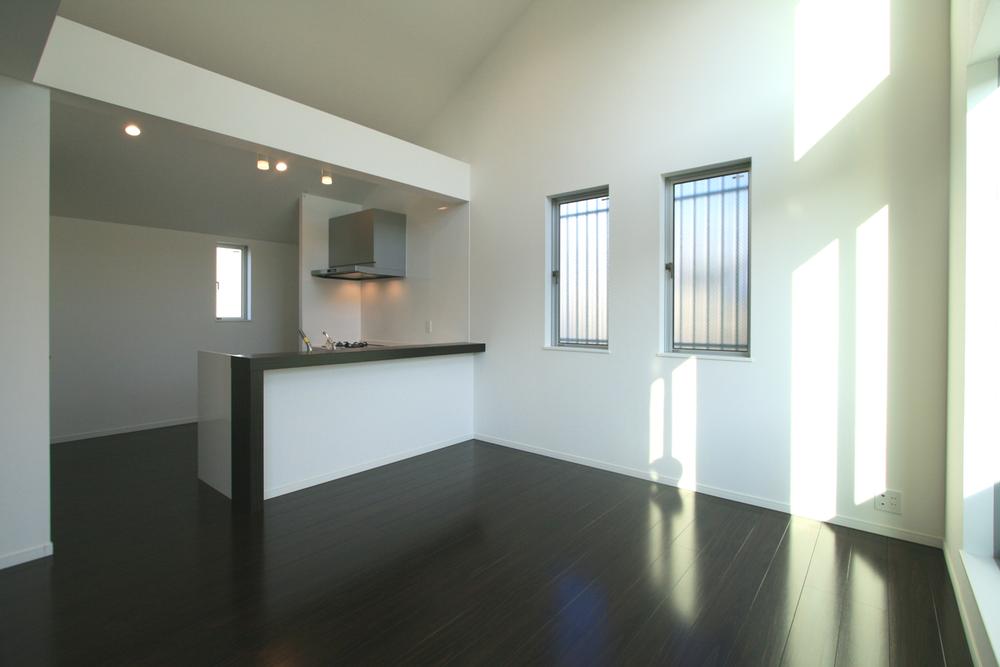 Spacious dining kitchen
広々ダイニングキッチン
Floor plan間取り図 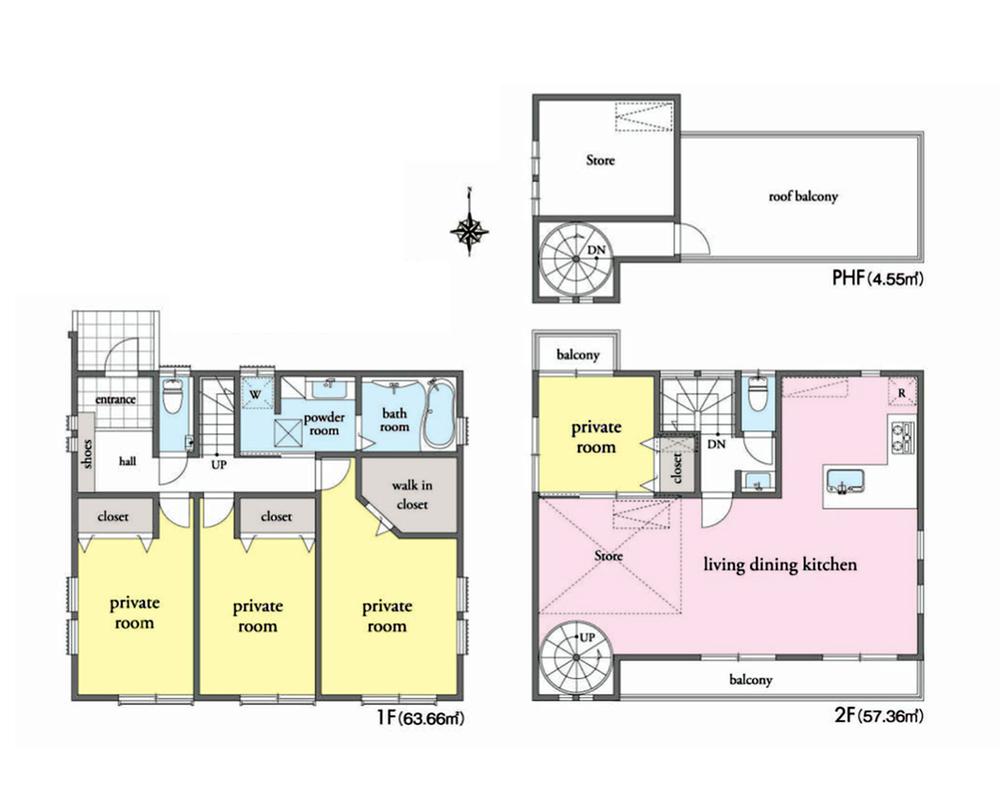 83,800,000 yen, 4LDK, Land area 132.57 sq m , Building area 125.57 sq m floor plan
8380万円、4LDK、土地面積132.57m2、建物面積125.57m2 間取り図
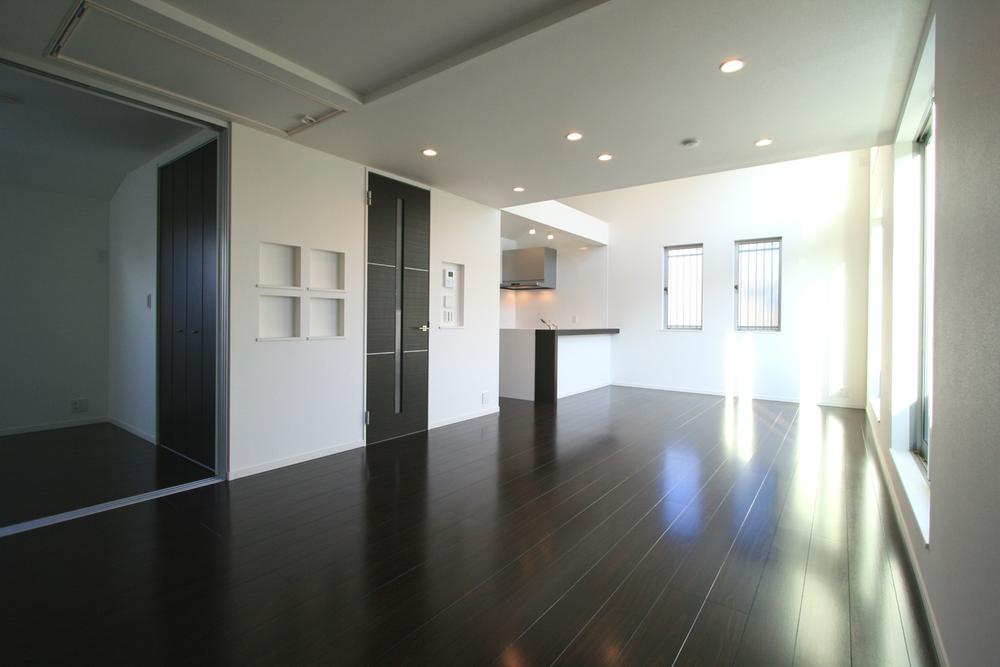 Living
リビング
Bathroom浴室 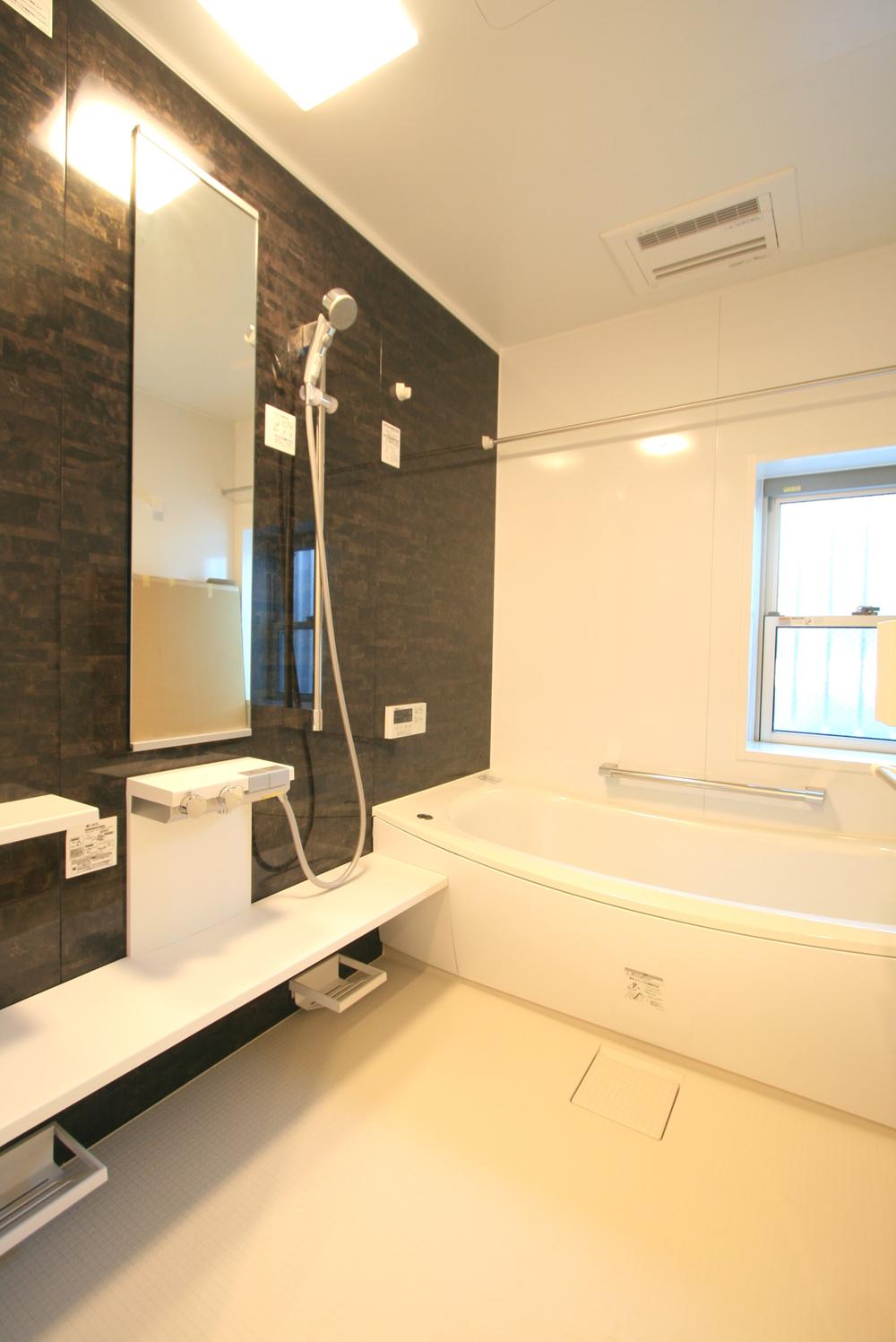 Bathroom
バスルーム
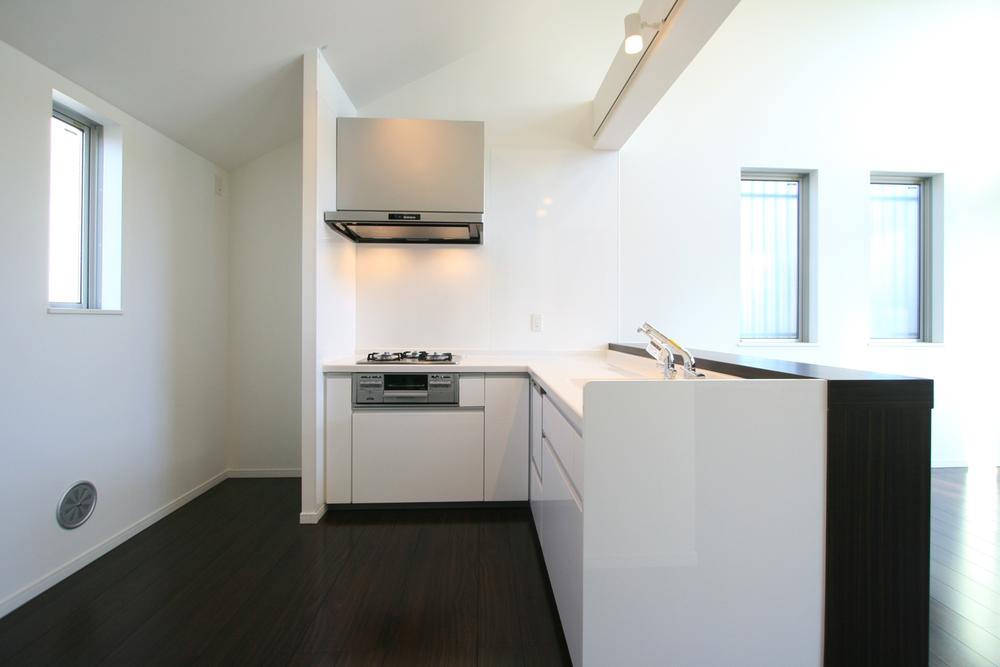 Kitchen
キッチン
Non-living roomリビング以外の居室 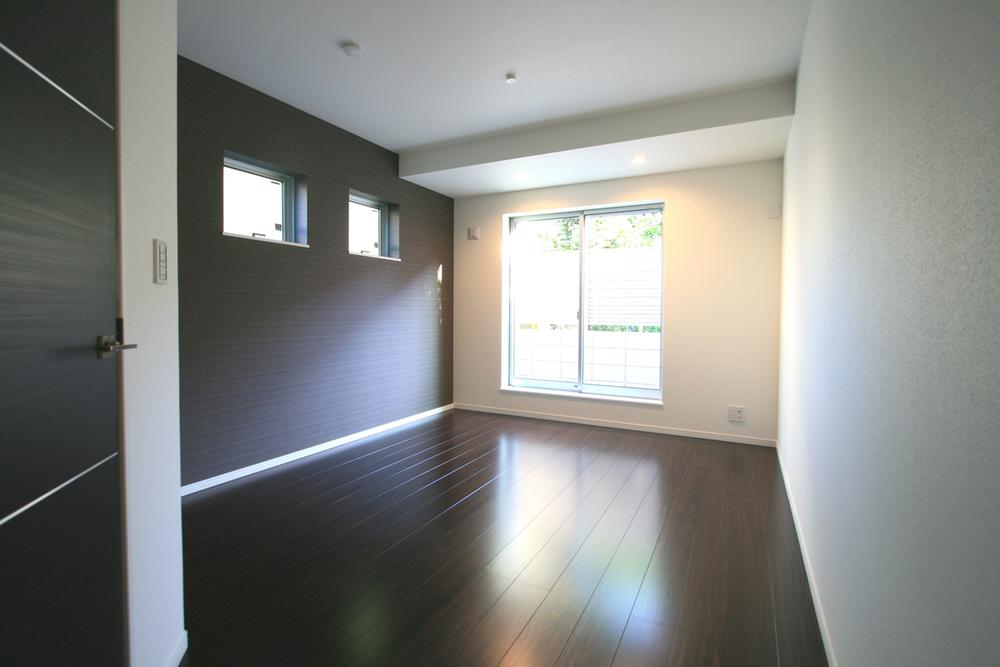 bedroom
ベッドルーム
Wash basin, toilet洗面台・洗面所 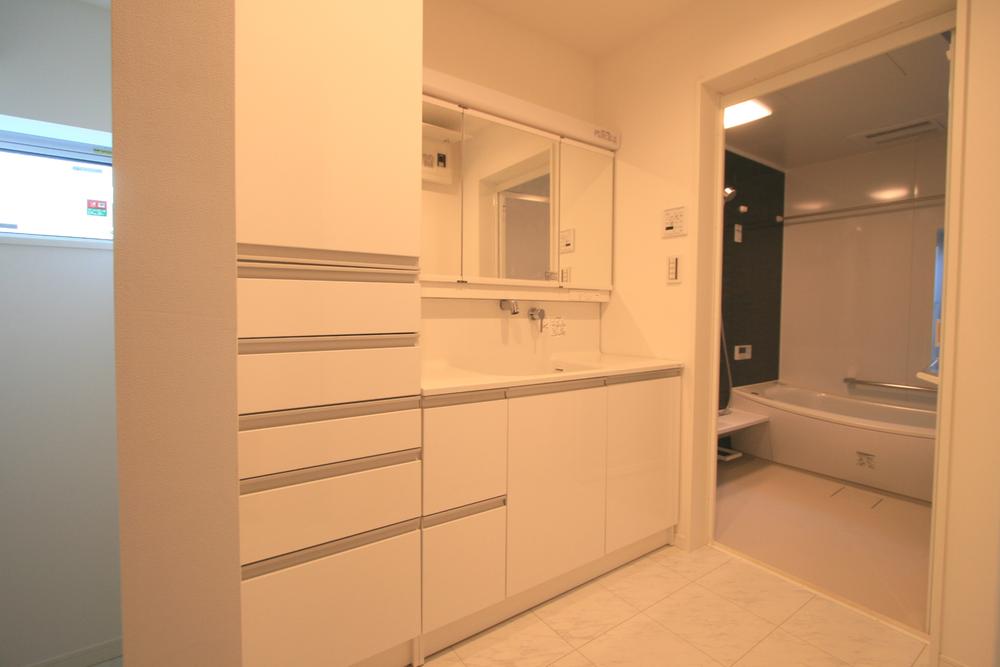 Powder Room
パウダールーム
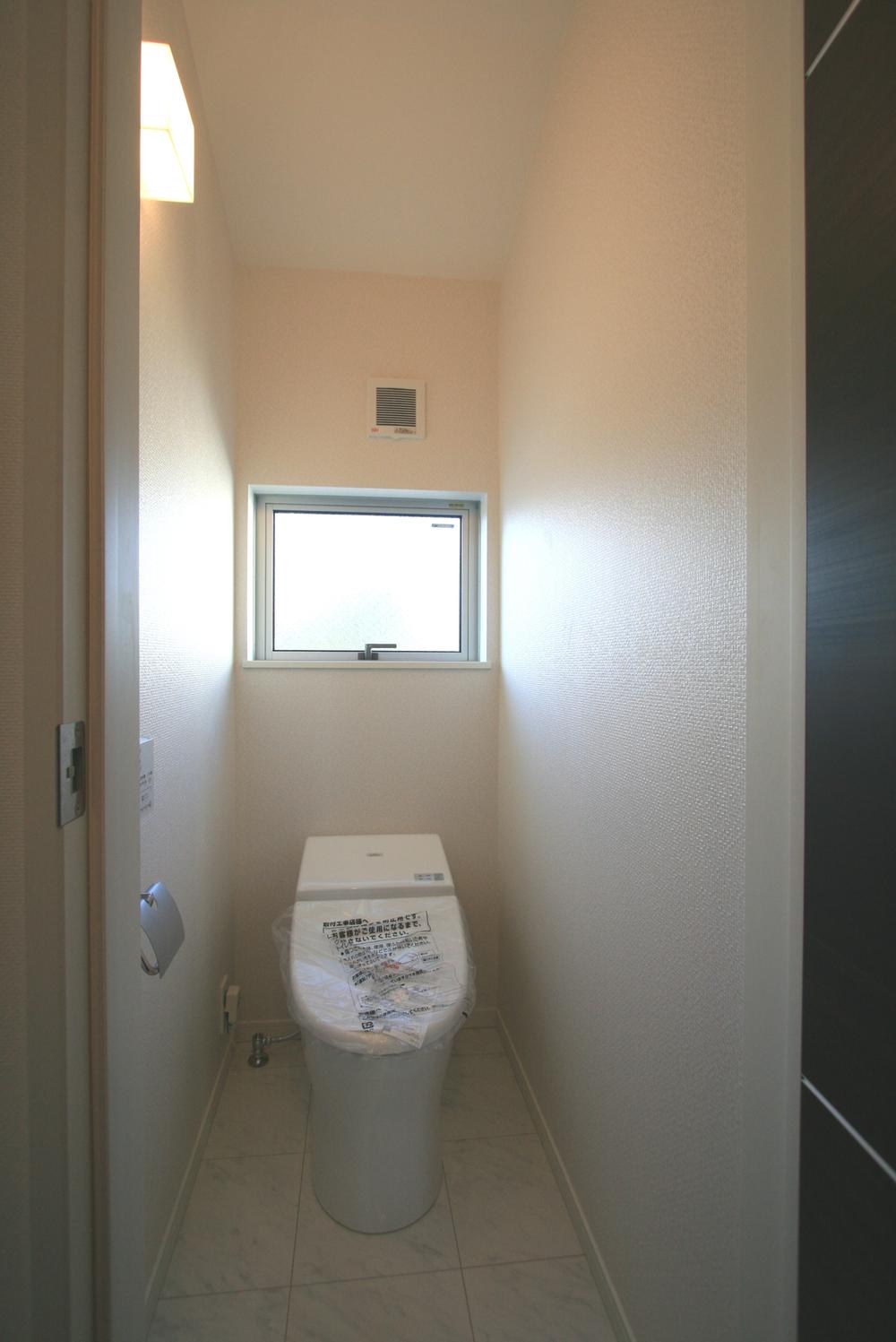 Toilet
トイレ
Balconyバルコニー 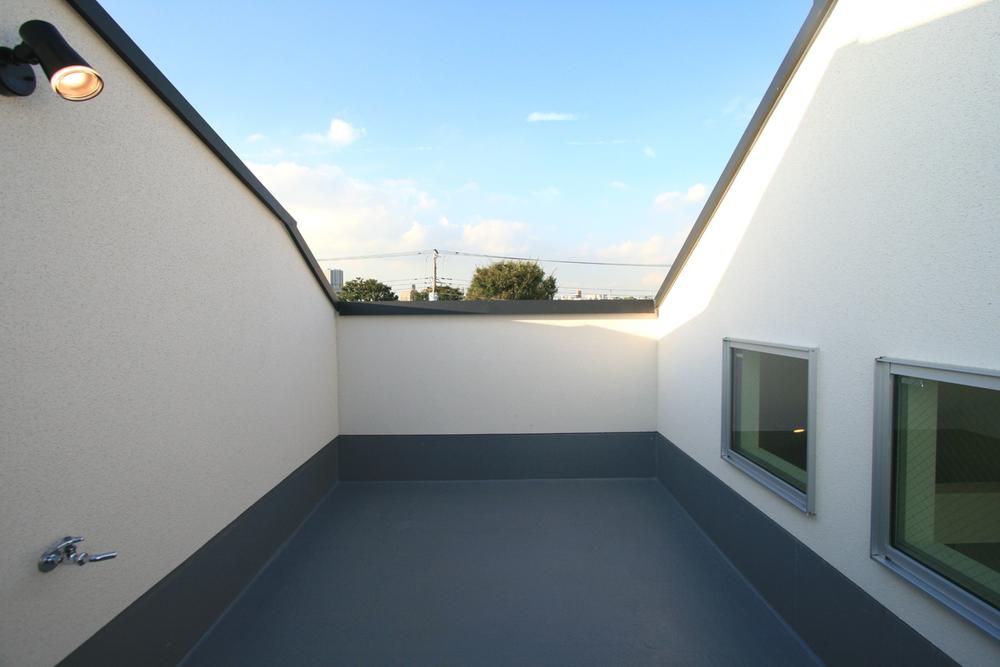 roof balcony
ルーフバルコニー
Station駅 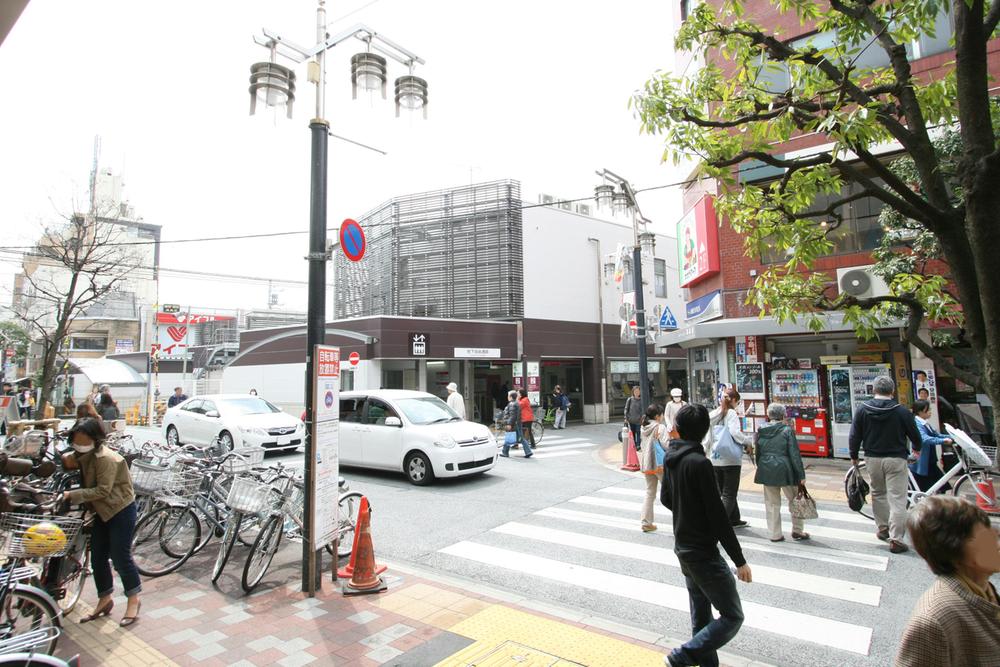 800m to Chitose Karasuyama Station
千歳烏山駅まで800m
Other introspectionその他内観 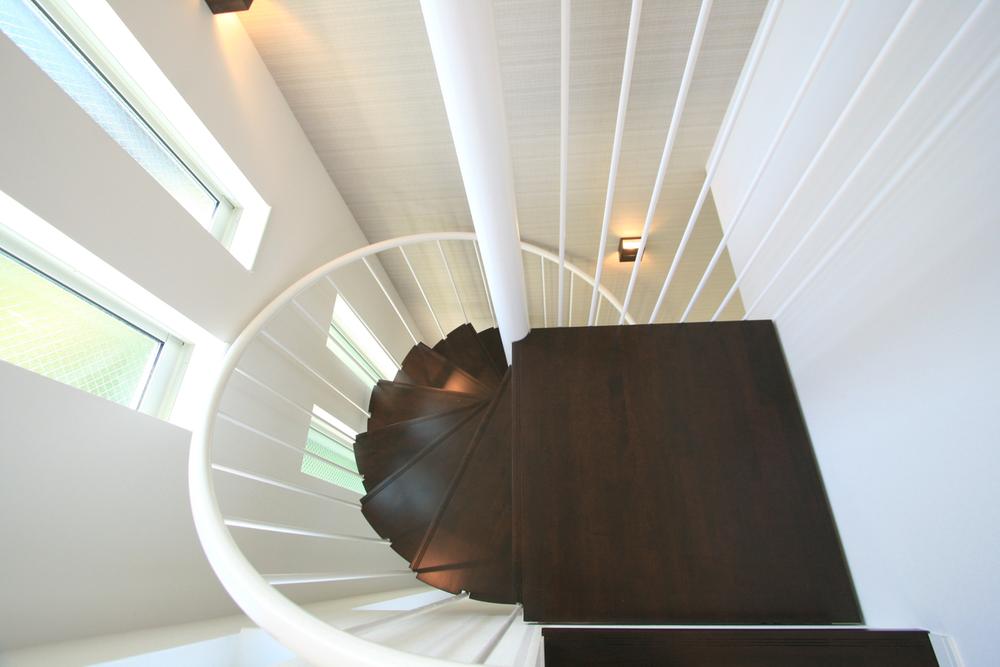 Spiral staircase (the roof to the balcony)
らせん階段(ルーフバルコニーへ)
View photos from the dwelling unit住戸からの眺望写真 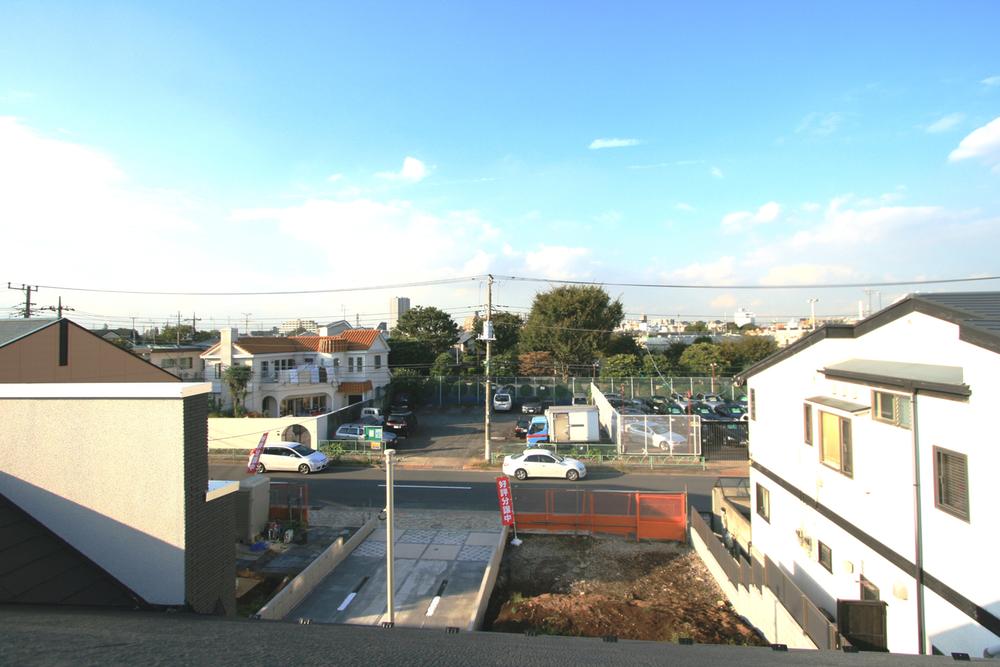 View from the roof balcony
ルーフバルコニーからの眺望
Livingリビング 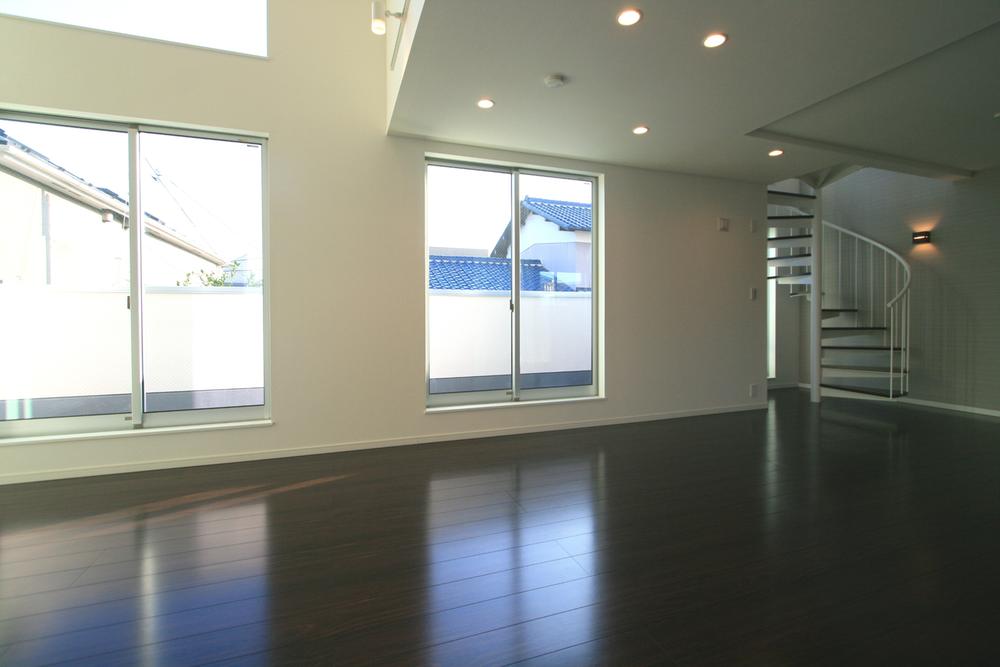 Living Room (another angle)
リビング(別角度)
Kitchenキッチン 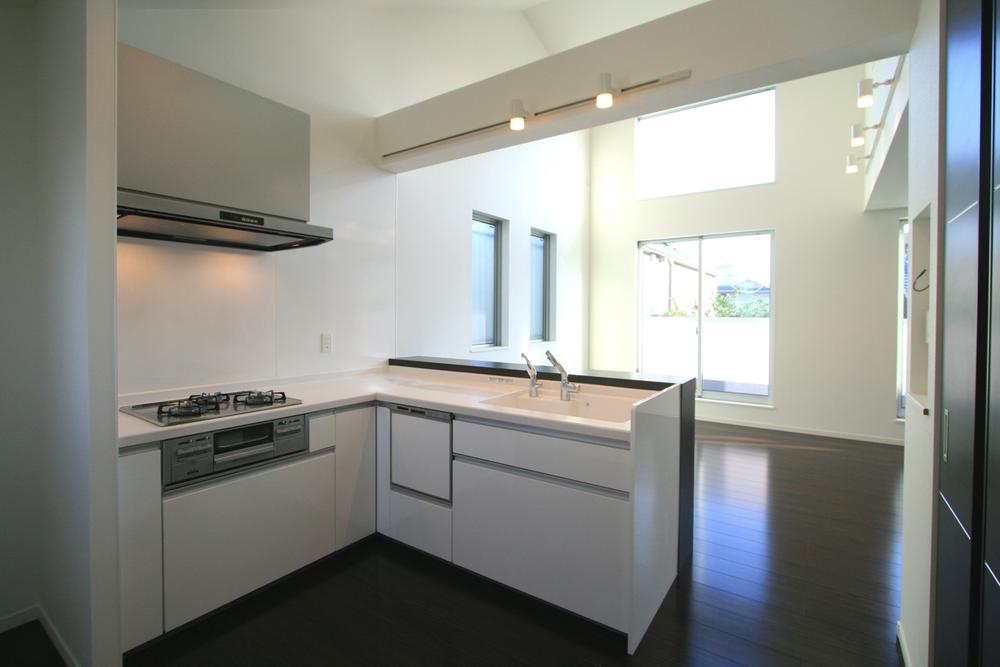 Kitchen (another angle)
キッチン(別角度)
Non-living roomリビング以外の居室 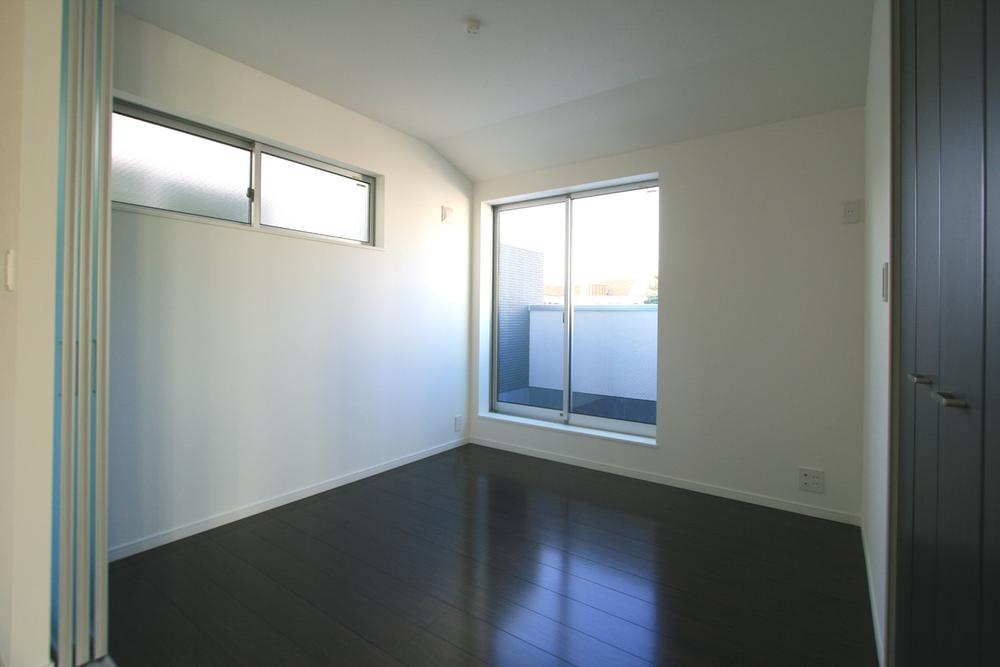 Bedroom (2)
ベッドルーム(2)
Government office役所 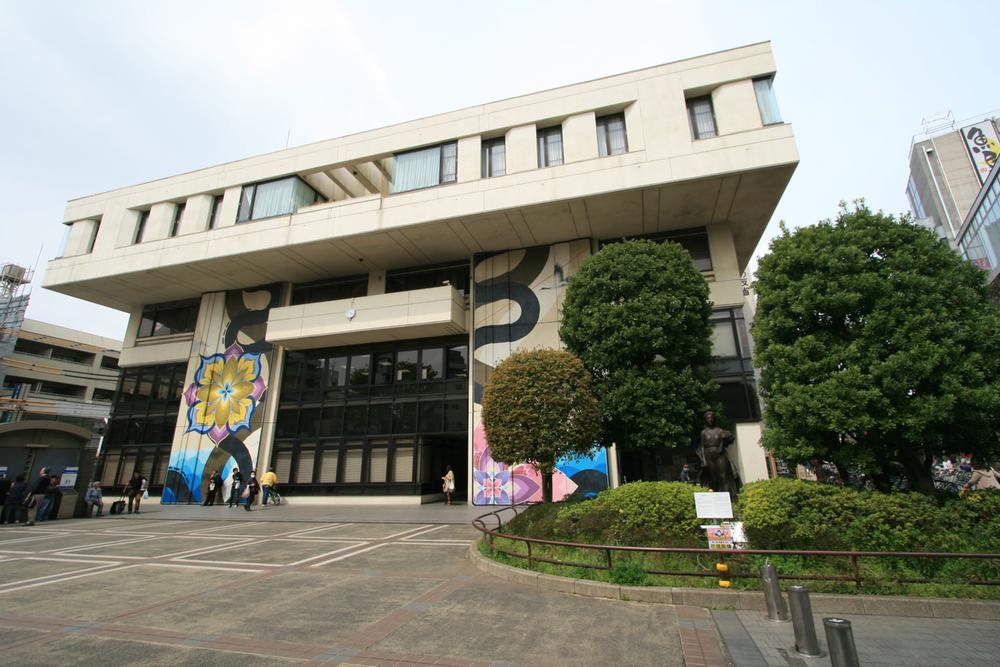 Osan Branch ・ Ward Community Center ・ 850m to Library
烏山出張所・区民センター・図書館まで850m
Other introspectionその他内観 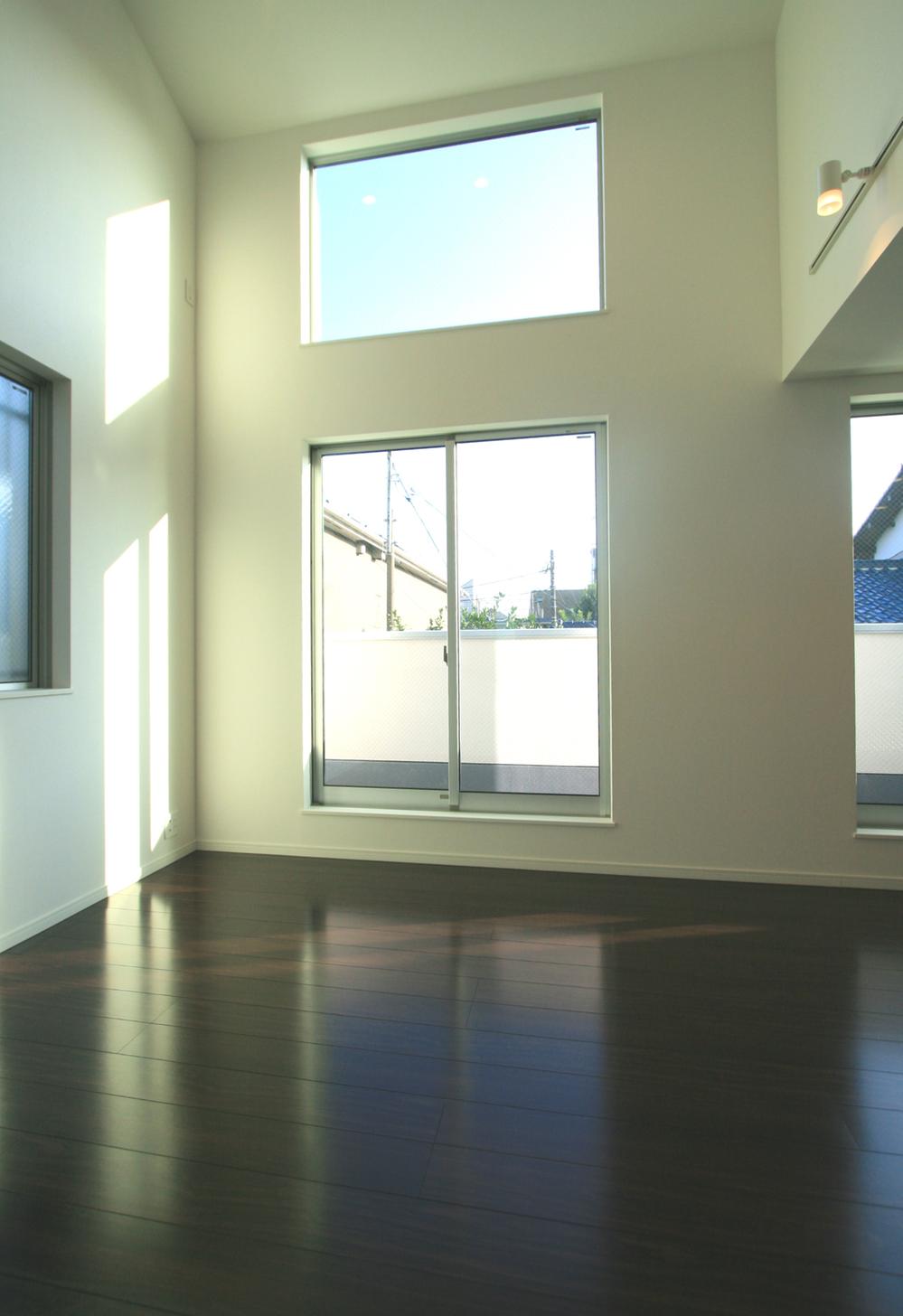 Atrium there is a feeling of opening
開放感有る吹き抜け
Park公園 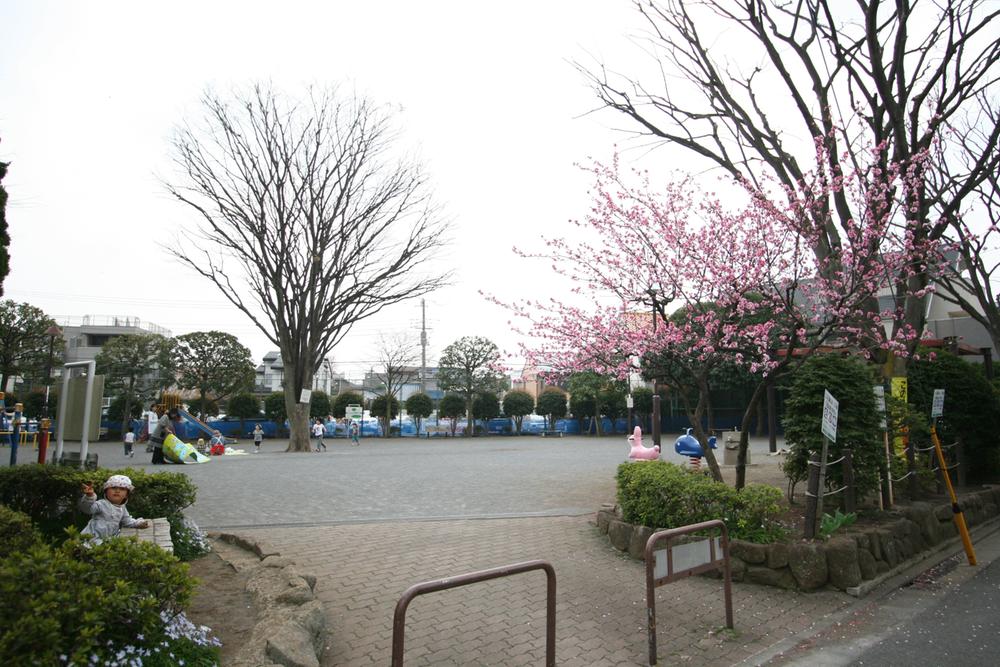 Municipal Kamisoshigaya 80m to chome park
区立上祖師谷一丁目公園まで80m
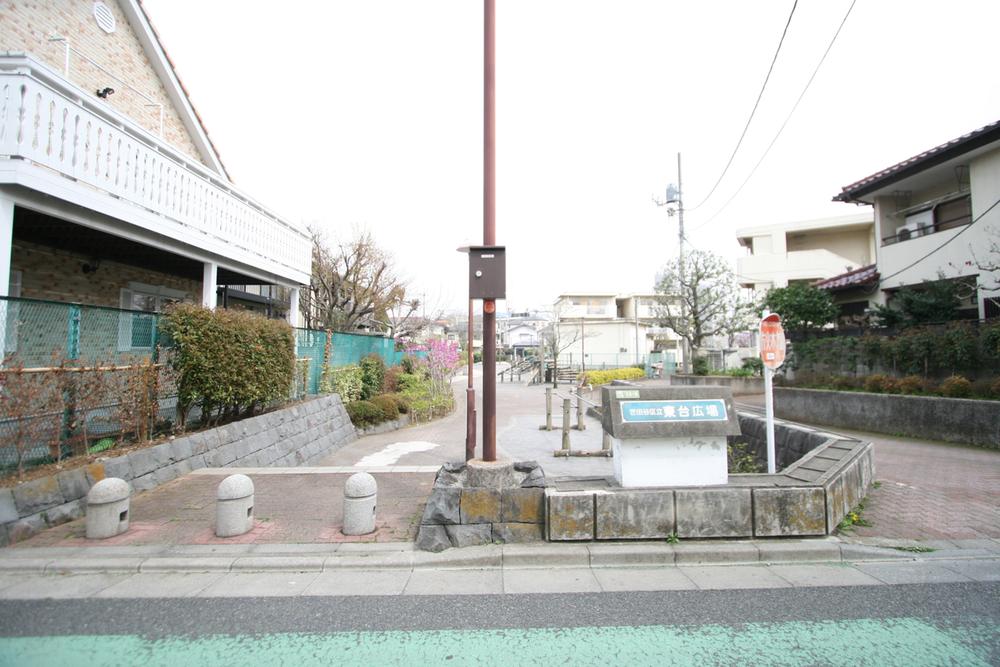 Municipal Dongtai until Square 80m
区立東台広場まで80m
Streets around周辺の街並み 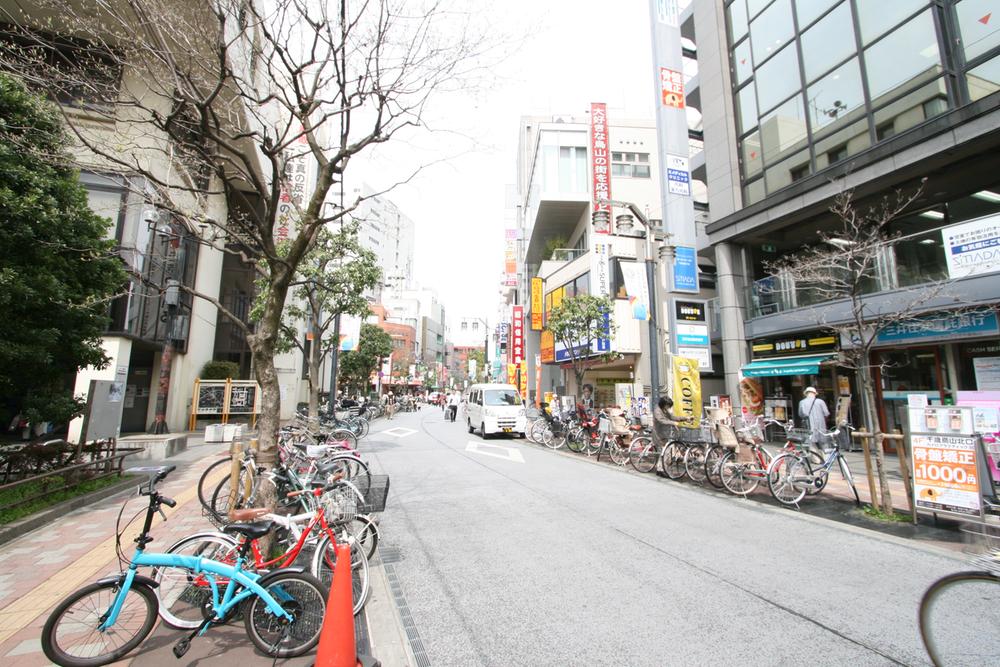 800m to the station shopping street
駅前商店街まで800m
Location
|






















