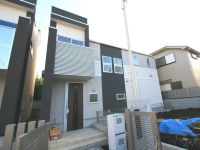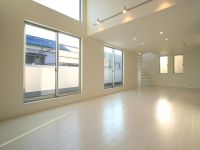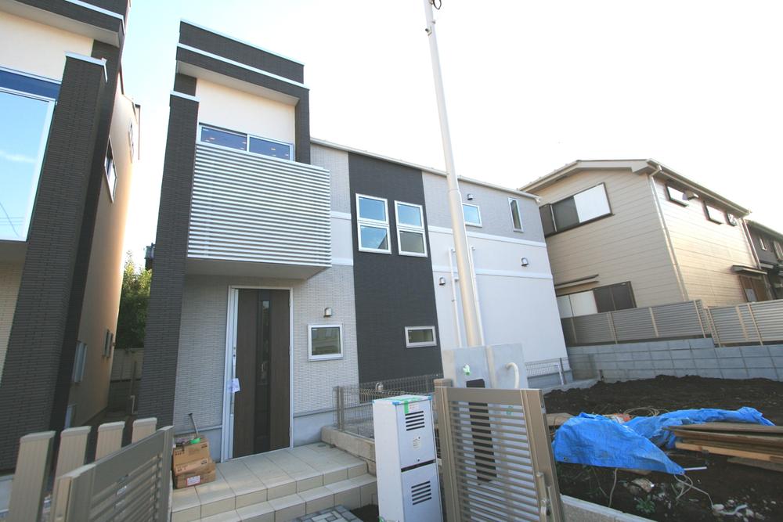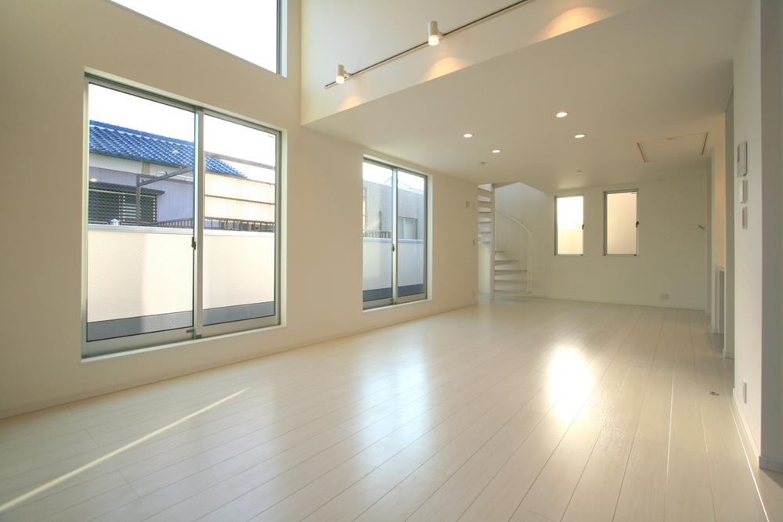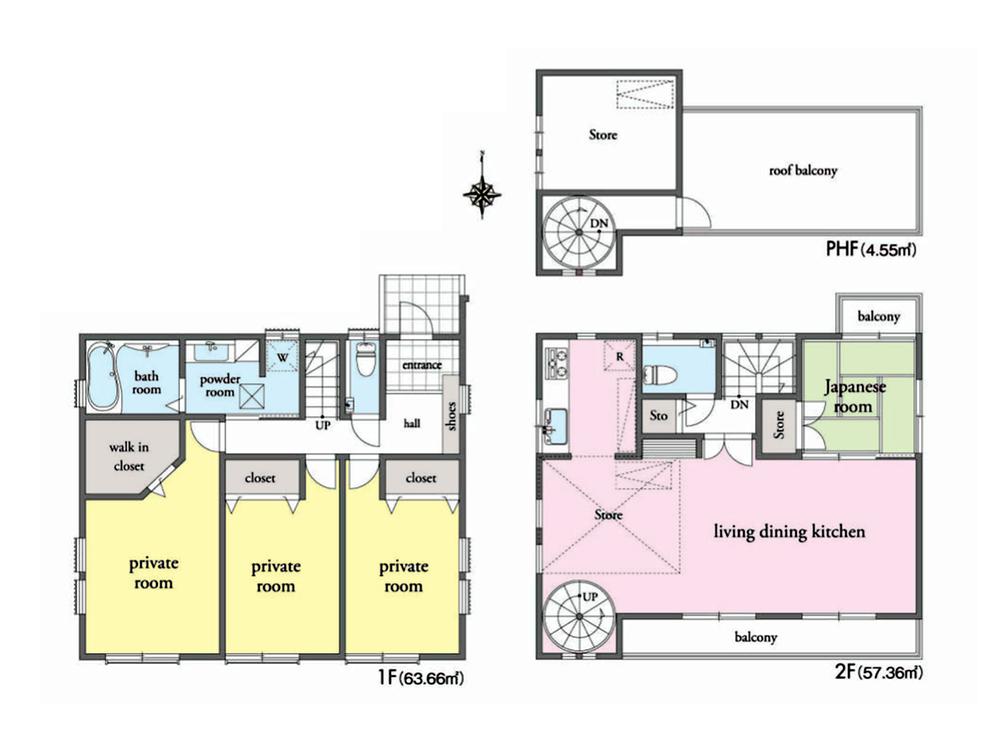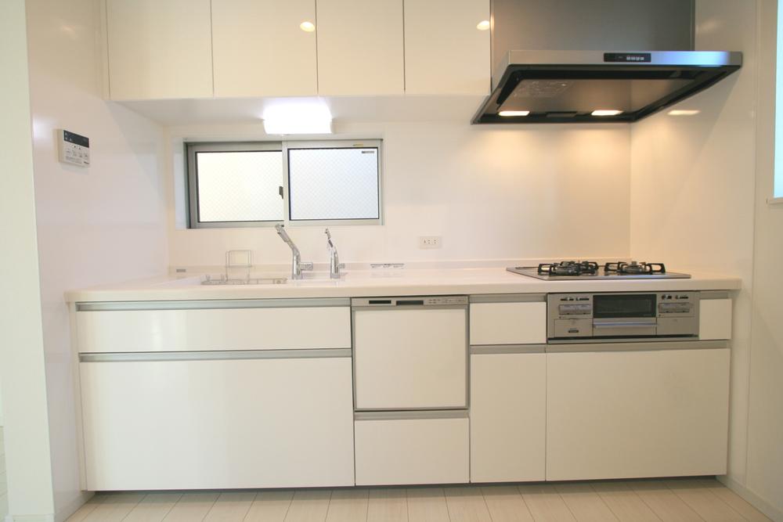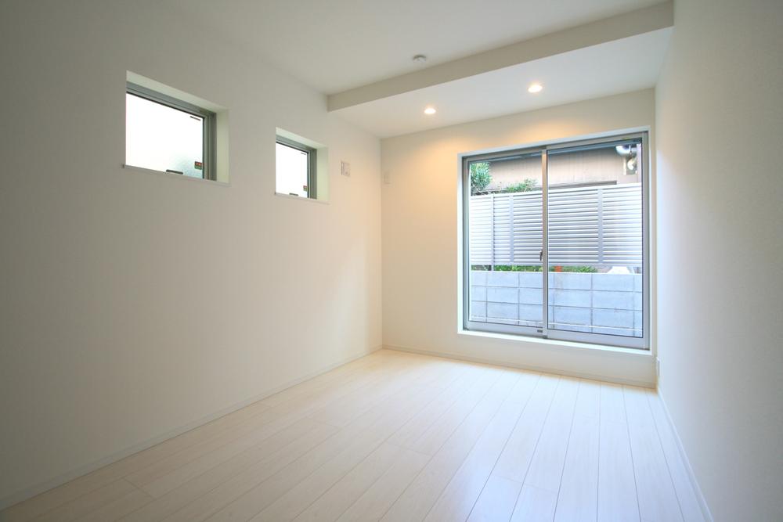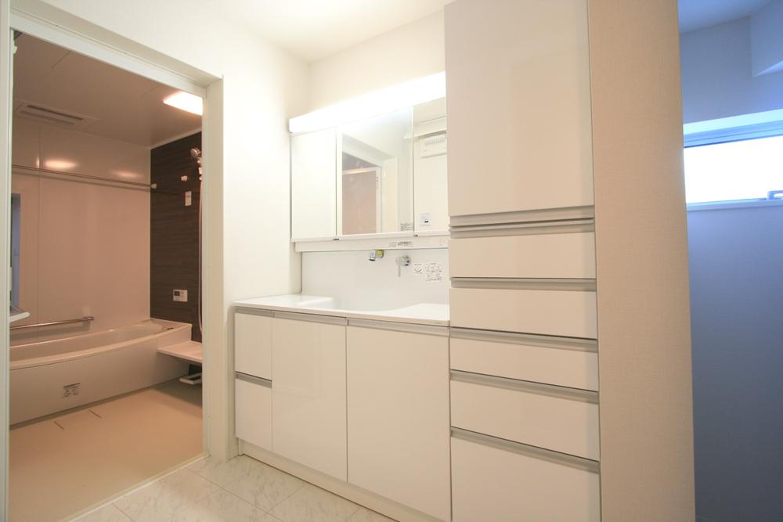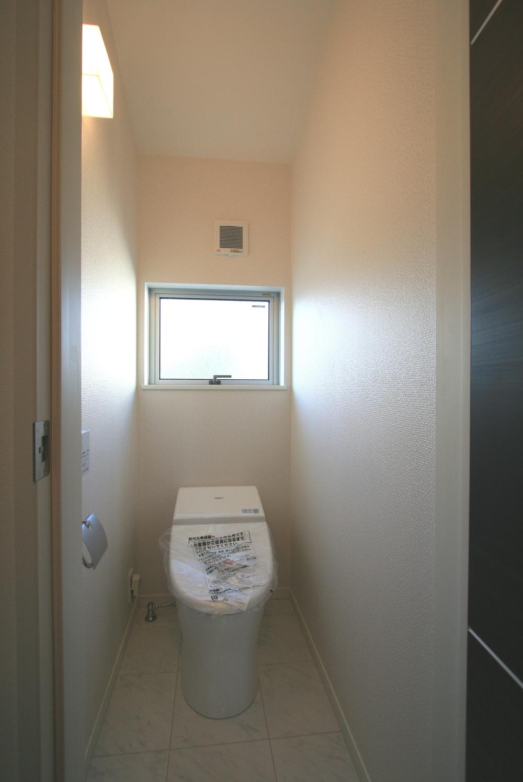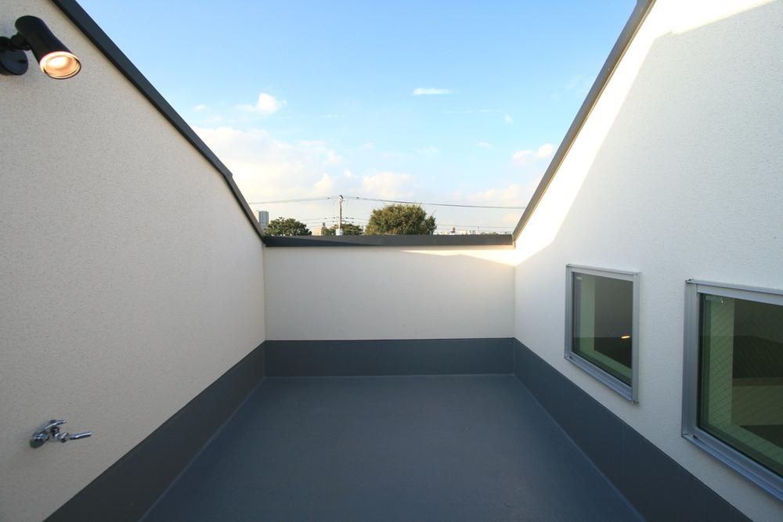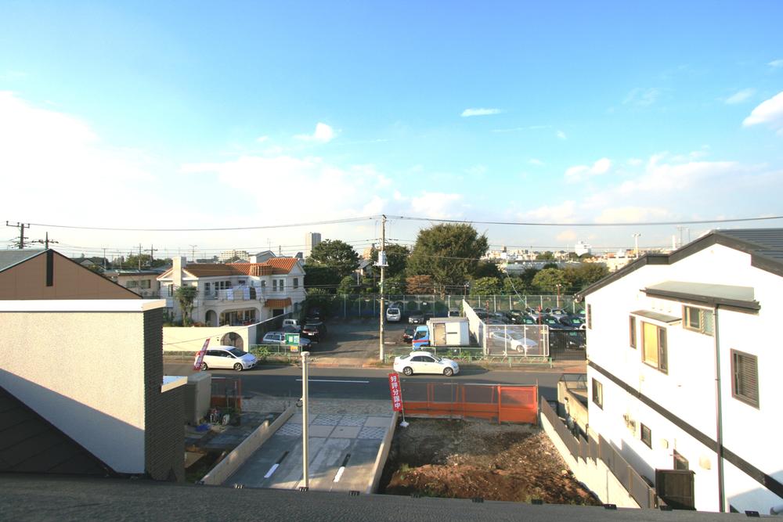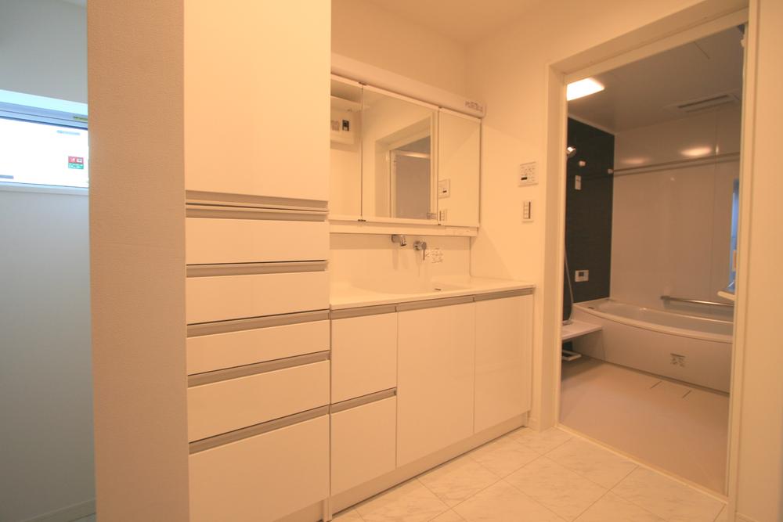|
|
Setagaya-ku, Tokyo
東京都世田谷区
|
|
Keio Line "Osan Chitose" walk 10 minutes
京王線「千歳烏山」歩10分
|
|
Achieve a comfortable energy-saving performance in the top-runner standard corresponding housing. Stylish design is also attractive.
トップランナー基準対応住宅で快適な省エネルギー性能を実現。オシャレなデザインも魅力です。
|
|
Newly built designer houses Kamisoshigaya of possible two cars in the compartment those well-equipped a quiet residential area of 1-chome 4LDK.
上祖師谷1丁目の区画もの整った閑静な住宅地に車2台可能なの4LDKの新築デザイナーズ住宅。
|
Features pickup 特徴ピックアップ | | Measures to conserve energy / Corresponding to the flat-35S / Airtight high insulated houses / Vibration Control ・ Seismic isolation ・ Earthquake resistant / Parking two Allowed / LDK20 tatami mats or more / It is close to the city / System kitchen / Bathroom Dryer / All room storage / Flat to the station / A quiet residential area / Around traffic fewer / Or more before road 6m / Face-to-face kitchen / Barrier-free / Toilet 2 places / Bathroom 1 tsubo or more / 2-story / South balcony / Double-glazing / Zenshitsuminami direction / Otobasu / Warm water washing toilet seat / The window in the bathroom / Atrium / TV monitor interphone / Leafy residential area / All living room flooring / Dish washing dryer / Walk-in closet / Or more ceiling height 2.5m / Water filter / Maintained sidewalk / roof balcony / Flat terrain / Attic storage / Floor heating / Movable partition 省エネルギー対策 /フラット35Sに対応 /高気密高断熱住宅 /制震・免震・耐震 /駐車2台可 /LDK20畳以上 /市街地が近い /システムキッチン /浴室乾燥機 /全居室収納 /駅まで平坦 /閑静な住宅地 /周辺交通量少なめ /前道6m以上 /対面式キッチン /バリアフリー /トイレ2ヶ所 /浴室1坪以上 /2階建 /南面バルコニー /複層ガラス /全室南向き /オートバス /温水洗浄便座 /浴室に窓 /吹抜け /TVモニタ付インターホン /緑豊かな住宅地 /全居室フローリング /食器洗乾燥機 /ウォークインクロゼット /天井高2.5m以上 /浄水器 /整備された歩道 /ルーフバルコニー /平坦地 /屋根裏収納 /床暖房 /可動間仕切り |
Price 価格 | | 83,800,000 yen 8380万円 |
Floor plan 間取り | | 4LDK 4LDK |
Units sold 販売戸数 | | 1 units 1戸 |
Total units 総戸数 | | 2 units 2戸 |
Land area 土地面積 | | 132.24 sq m (registration) 132.24m2(登記) |
Building area 建物面積 | | 125.57 sq m (registration) 125.57m2(登記) |
Driveway burden-road 私道負担・道路 | | Nothing, North 11m width 無、北11m幅 |
Completion date 完成時期(築年月) | | September 2013 2013年9月 |
Address 住所 | | Setagaya-ku, Tokyo Kamisoshigaya 1 東京都世田谷区上祖師谷1 |
Traffic 交通 | | Keio Line "Osan Chitose" walk 10 minutes
Keio Line "Roka park" walk 21 minutes
Keio Line "Sengawa" walk 23 minutes 京王線「千歳烏山」歩10分
京王線「芦花公園」歩21分
京王線「仙川」歩23分
|
Contact お問い合せ先 | | TEL: 0800-603-1955 [Toll free] mobile phone ・ Also available from PHS
Caller ID is not notified
Please contact the "saw SUUMO (Sumo)"
If it does not lead, If the real estate company TEL:0800-603-1955【通話料無料】携帯電話・PHSからもご利用いただけます
発信者番号は通知されません
「SUUMO(スーモ)を見た」と問い合わせください
つながらない方、不動産会社の方は
|
Building coverage, floor area ratio 建ぺい率・容積率 | | Fifty percent ・ Hundred percent 50%・100% |
Time residents 入居時期 | | Consultation 相談 |
Land of the right form 土地の権利形態 | | Ownership 所有権 |
Structure and method of construction 構造・工法 | | Wooden 2-story 木造2階建 |
Use district 用途地域 | | One low-rise 1種低層 |
Other limitations その他制限事項 | | Height district, Quasi-fire zones 高度地区、準防火地域 |
Overview and notices その他概要・特記事項 | | Facilities: Public Water Supply, This sewage, City gas, Parking: car space 設備:公営水道、本下水、都市ガス、駐車場:カースペース |
Company profile 会社概要 | | <Mediation> Governor of Tokyo (6) No. 060665 (Corporation) Tokyo Metropolitan Government Building Lots and Buildings Transaction Business Association (Corporation) metropolitan area real estate Fair Trade Council member (Ltd.) Uptown Yubinbango158-0097 Setagaya-ku, Tokyo Yoga 2-34-13 <仲介>東京都知事(6)第060665号(公社)東京都宅地建物取引業協会会員 (公社)首都圏不動産公正取引協議会加盟(株)アップタウン〒158-0097 東京都世田谷区用賀2-34-13 |
