New Homes » Kanto » Tokyo » Setagaya
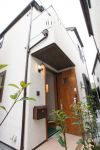 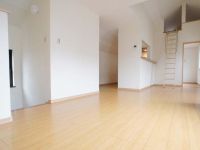
| | Setagaya-ku, Tokyo 東京都世田谷区 |
| Inokashira "Kugayama" walk 10 minutes 京王井の頭線「久我山」歩10分 |
| Nature full of good location blessed within walking distance to amenities such as pine needles mountain parks and Fujimigaoka playground. There a convenient location to everyday life and a 10-minute walk from Kugayama Station shopping facility enhancement. 徒歩圏内に松葉山公園や富士見ヶ丘運動場などの設備に恵まれた自然溢れる好立地。買い物施設充実の久我山駅から徒歩10分と毎日の生活に便利な立地でございます。 |
| Super close, Yang per good, Flat to the station, A quiet residential area, Corresponding to the flat-35S, Pre-ground survey, Year Available, Energy-saving water heaters, System kitchen, Bathroom Dryer, All room storage, Around traffic fewer, Face-to-face kitchen, Barrier-free, Toilet 2 places, Bathroom 1 tsubo or more, 2 or more sides balcony, South balcony, Double-glazing, Warm water washing toilet seat, The window in the bathroom, TV monitor interphone, Leafy residential area, All living room flooring, Good view, Dish washing dryer, Three-story or more, Living stairs, City gas, Flat terrain, Floor heating スーパーが近い、陽当り良好、駅まで平坦、閑静な住宅地、フラット35Sに対応、地盤調査済、年内入居可、省エネ給湯器、システムキッチン、浴室乾燥機、全居室収納、周辺交通量少なめ、対面式キッチン、バリアフリー、トイレ2ヶ所、浴室1坪以上、2面以上バルコニー、南面バルコニー、複層ガラス、温水洗浄便座、浴室に窓、TVモニタ付インターホン、緑豊かな住宅地、全居室フローリング、眺望良好、食器洗乾燥機、3階建以上、リビング階段、都市ガス、平坦地、床暖房 |
Features pickup 特徴ピックアップ | | Corresponding to the flat-35S / Pre-ground survey / Year Available / Energy-saving water heaters / Super close / System kitchen / Bathroom Dryer / Yang per good / All room storage / Flat to the station / A quiet residential area / Around traffic fewer / Face-to-face kitchen / Barrier-free / Toilet 2 places / Bathroom 1 tsubo or more / 2 or more sides balcony / South balcony / Double-glazing / Warm water washing toilet seat / The window in the bathroom / TV monitor interphone / Leafy residential area / All living room flooring / Good view / Dish washing dryer / Three-story or more / Living stairs / City gas / Flat terrain / Floor heating フラット35Sに対応 /地盤調査済 /年内入居可 /省エネ給湯器 /スーパーが近い /システムキッチン /浴室乾燥機 /陽当り良好 /全居室収納 /駅まで平坦 /閑静な住宅地 /周辺交通量少なめ /対面式キッチン /バリアフリー /トイレ2ヶ所 /浴室1坪以上 /2面以上バルコニー /南面バルコニー /複層ガラス /温水洗浄便座 /浴室に窓 /TVモニタ付インターホン /緑豊かな住宅地 /全居室フローリング /眺望良好 /食器洗乾燥機 /3階建以上 /リビング階段 /都市ガス /平坦地 /床暖房 | Price 価格 | | 53,900,000 yen ~ 57,900,000 yen 5390万円 ~ 5790万円 | Floor plan 間取り | | 4LDK 4LDK | Units sold 販売戸数 | | 3 units 3戸 | Total units 総戸数 | | 3 units 3戸 | Land area 土地面積 | | 76.7 sq m ~ 99.88 sq m (23.20 tsubo ~ 30.21 tsubo) (measured) 76.7m2 ~ 99.88m2(23.20坪 ~ 30.21坪)(実測) | Building area 建物面積 | | 97.42 sq m ~ 109.17 sq m (29.46 tsubo ~ 33.02 tsubo) (measured) 97.42m2 ~ 109.17m2(29.46坪 ~ 33.02坪)(実測) | Driveway burden-road 私道負担・道路 | | Road width: 5m, Asphaltic pavement 道路幅:5m、アスファルト舗装 | Completion date 完成時期(築年月) | | 2013 end of December 2013年12月末 | Address 住所 | | Setagaya-ku, Tokyo Kitakarasuyama 2 東京都世田谷区北烏山2 | Traffic 交通 | | Inokashira "Kugayama" walk 10 minutes
Inokashira "Fujimigaoka" walk 16 minutes
Keio Line "Roka park" walk 23 minutes 京王井の頭線「久我山」歩10分
京王井の頭線「富士見ヶ丘」歩16分
京王線「芦花公園」歩23分
| Related links 関連リンク | | [Related Sites of this company] 【この会社の関連サイト】 | Person in charge 担当者より | | Person in charge of real-estate and building Kajiki Masafumi Age: 30 Daigyokai experience: both on request Different 5-year preference for a variety of course. Musashino ・ 20 years rooted in Suginami area, In rich and fresh real estate information to our offer, We promise that you'll surely satisfied. 担当者宅建加治木 正文年齢:30代業界経験:5年好みも違えばご要望が様々なのも当然です。武蔵野・杉並エリアに根差して20年、弊社の提供する豊富で新鮮な不動産情報で、きっと満足していただけることをお約束いたします。 | Contact お問い合せ先 | | TEL: 0800-603-1478 [Toll free] mobile phone ・ Also available from PHS
Caller ID is not notified
Please contact the "saw SUUMO (Sumo)"
If it does not lead, If the real estate company TEL:0800-603-1478【通話料無料】携帯電話・PHSからもご利用いただけます
発信者番号は通知されません
「SUUMO(スーモ)を見た」と問い合わせください
つながらない方、不動産会社の方は
| Building coverage, floor area ratio 建ぺい率・容積率 | | Kenpei rate: 60%, Volume ratio: 200% 建ペい率:60%、容積率:200% | Time residents 入居時期 | | Consultation 相談 | Land of the right form 土地の権利形態 | | Ownership 所有権 | Use district 用途地域 | | One middle and high 1種中高 | Land category 地目 | | Residential land 宅地 | Overview and notices その他概要・特記事項 | | Contact: Kajiki Official text, Building confirmation number: 55 担当者:加治木 正文、建築確認番号:55 | Company profile 会社概要 | | <Mediation> Governor of Tokyo (7) No. 050593 (Corporation) Tokyo Metropolitan Government Building Lots and Buildings Transaction Business Association (Corporation) metropolitan area real estate Fair Trade Council member Shokusan best Inquiries center best home of (stock) Yubinbango180-0004 Musashino-shi, Tokyo Kichijojihon cho 1-17-12 Kichijoji Central second floor <仲介>東京都知事(7)第050593号(公社)東京都宅地建物取引業協会会員 (公社)首都圏不動産公正取引協議会加盟殖産のベストお問い合わせ窓口中央ベストホーム(株)〒180-0004 東京都武蔵野市吉祥寺本町1-17-12 吉祥寺セントラル2階 |
Same specifications photos (appearance)同仕様写真(外観) 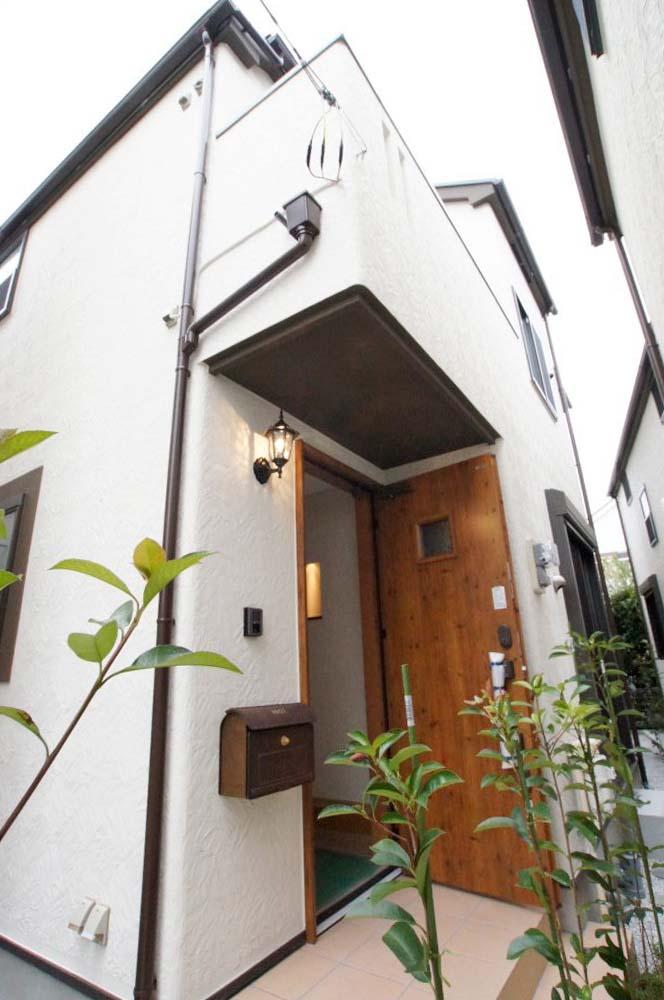 New House for Setagaya Kitakarasuyama 2-chome. All is three buildings site. This photo has become a complete example of construction. Because there is a construction example that you can preview your local, Please feel free to contact.
世田谷区北烏山2丁目の新築戸建て。全3棟現場です。こちらの写真は完成施工例となっています。お近くに内覧できる施工例がございますので、お気軽にご連絡ください。
Same specifications photos (living)同仕様写真(リビング) 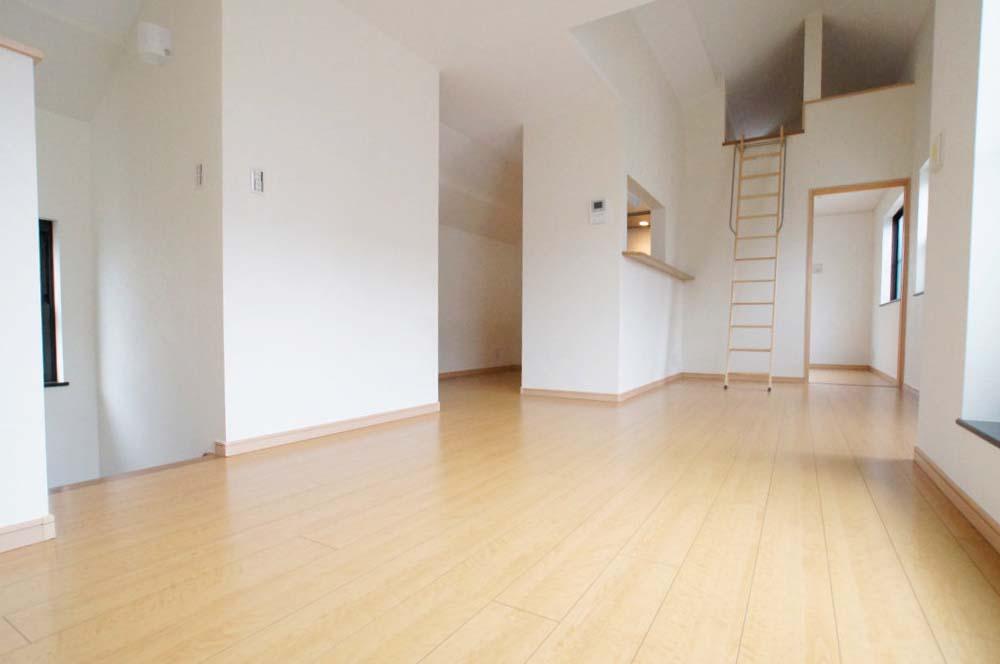 It will be the construction example of living. It comes with floor heating.
リビングの施工例になります。床暖房付いています。
Same specifications photo (kitchen)同仕様写真(キッチン) 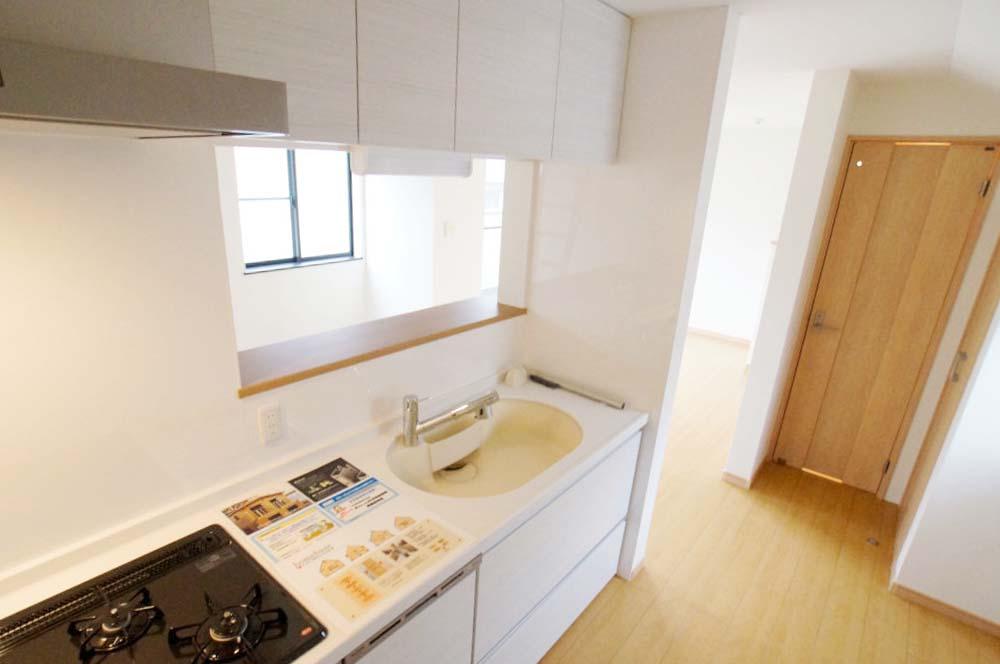 It will be the construction example of the kitchen. It comes with a dishwasher.
キッチンの施工例になります。食器洗浄機ついています。
Floor plan間取り図 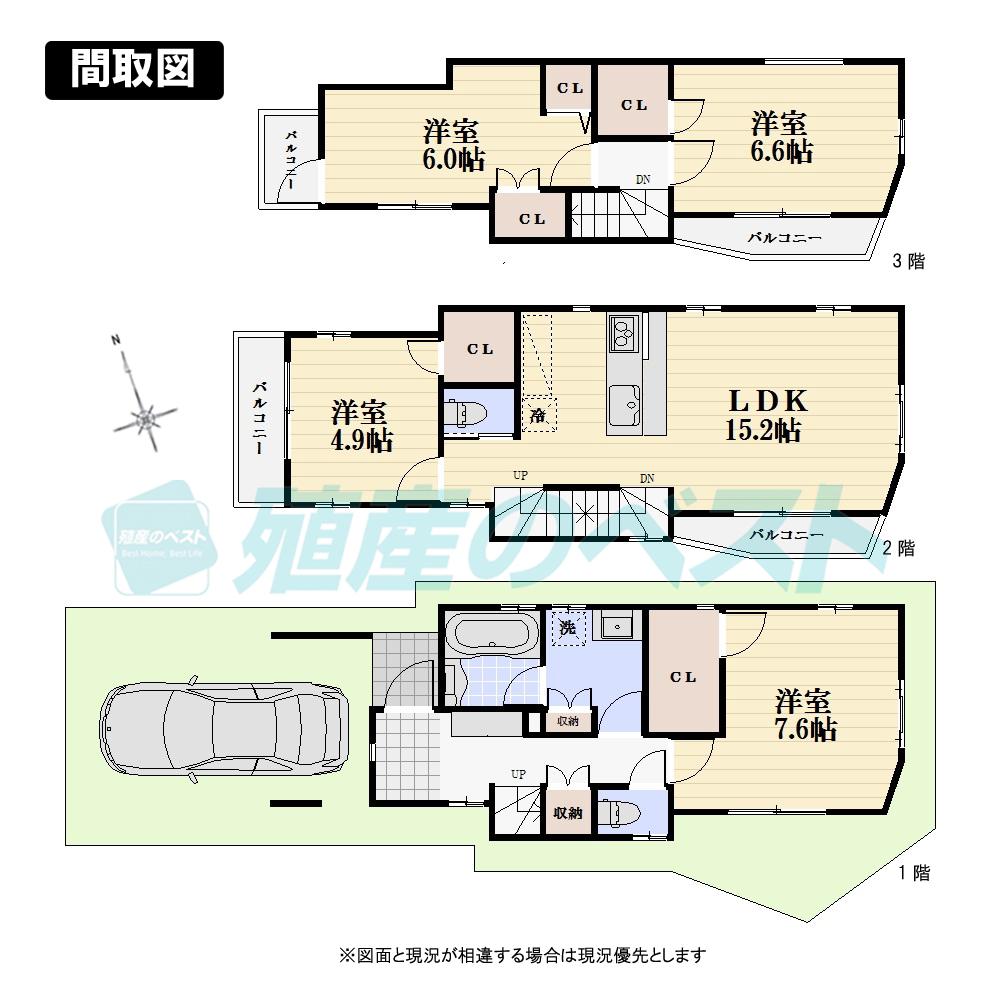 (1 Building), Price 57,900,000 yen, 4LDK, Land area 76.7 sq m , Building area 109.17 sq m
(1号棟)、価格5790万円、4LDK、土地面積76.7m2、建物面積109.17m2
Local appearance photo現地外観写真 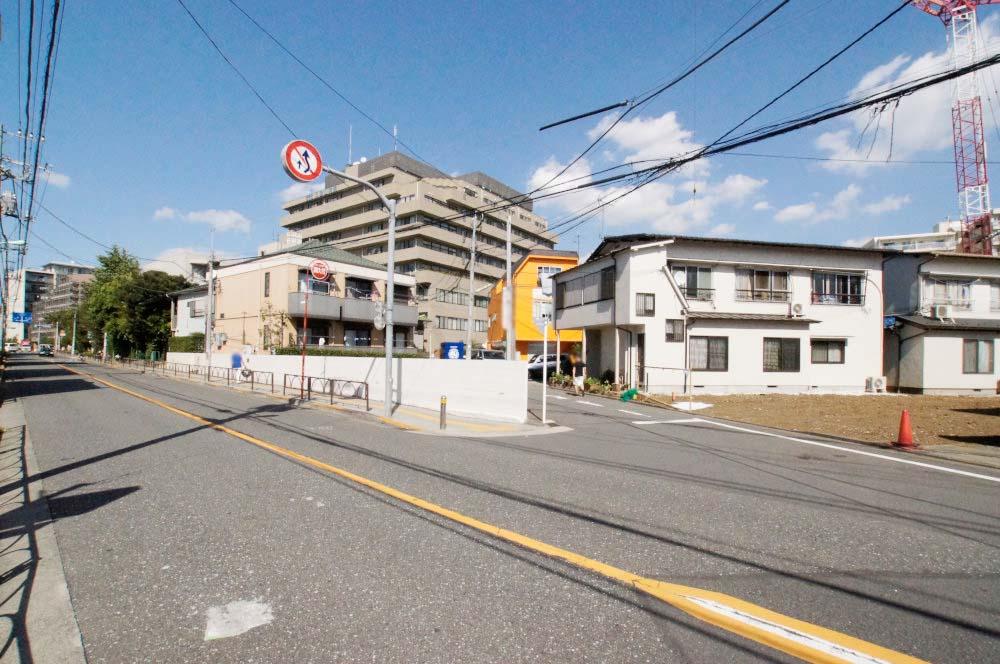 Close to the beginning of the "Makkusubaryu" of the 24-hour, Convenience store is within walking distance.
近隣には24時間営業の「マックスバリュー」を始め、コンビニエンスストアも徒歩圏内です。
Same specifications photo (bathroom)同仕様写真(浴室) 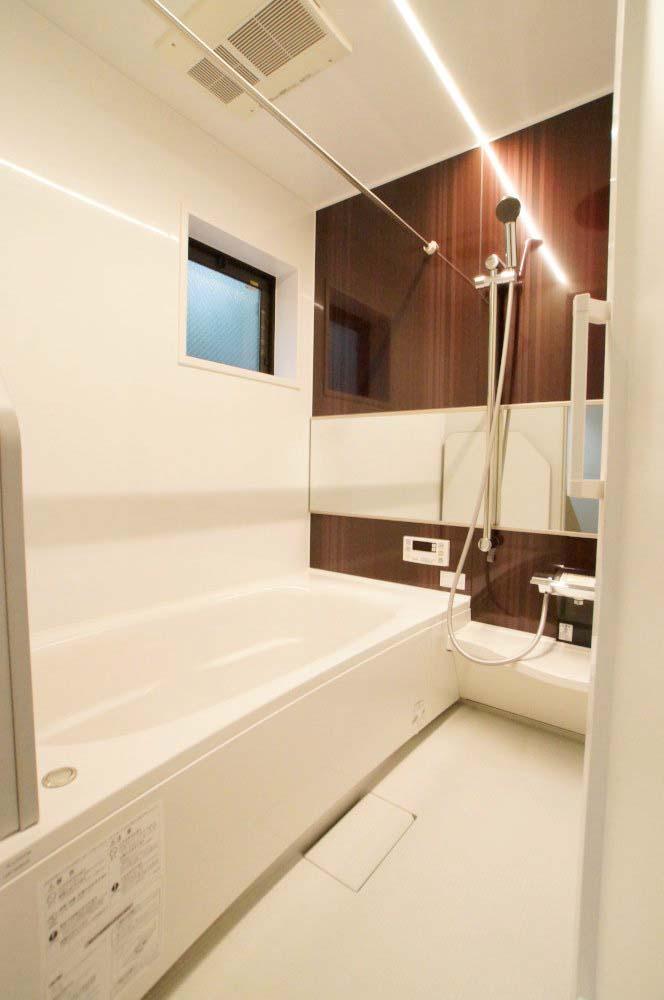 It will be the construction example of bathroom. It comes with dryer.
浴室の施工例になります。乾燥機ついています。
Local photos, including front road前面道路含む現地写真 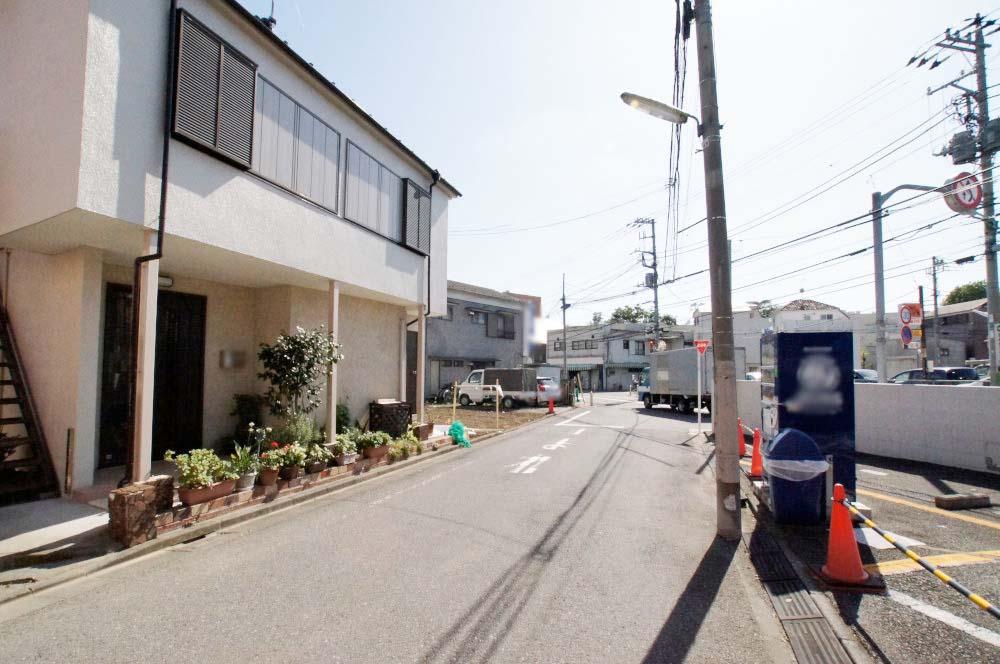 Front road car through even less, Small children is also worry.
前面道路は車通も少なく、小さなお子様もご安心です。
Supermarketスーパー 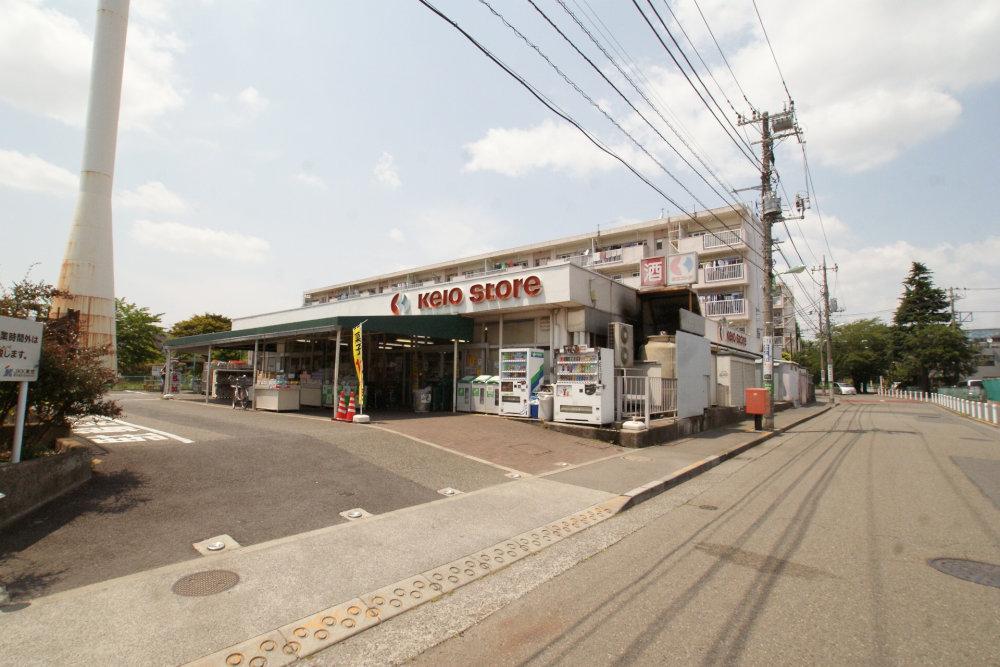 632m until Keiosutoa Osan shop
京王ストア烏山店まで632m
Same specifications photos (Other introspection)同仕様写真(その他内観) 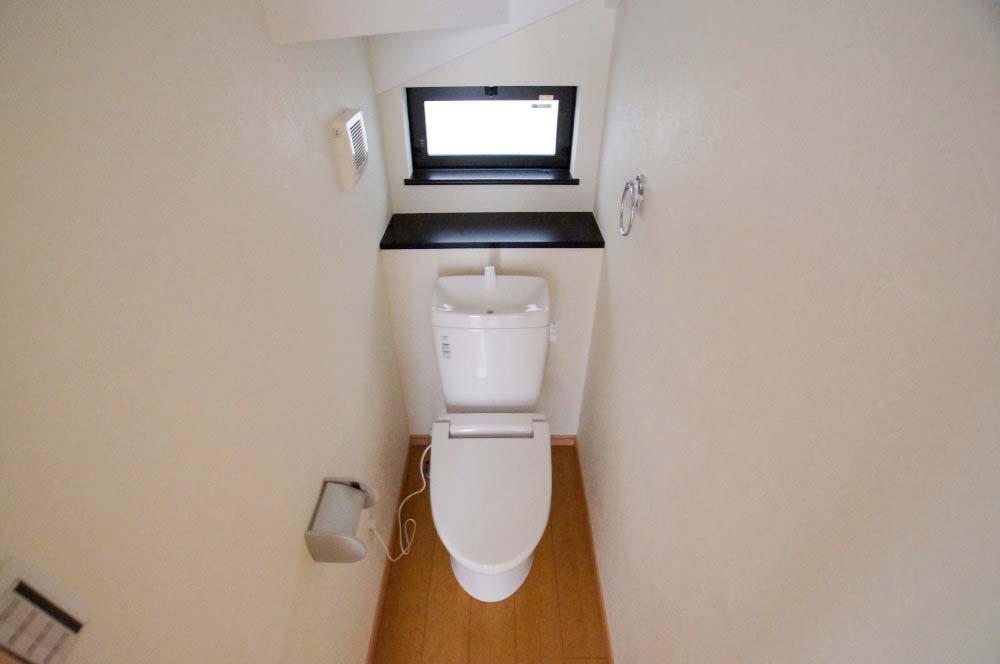 It will be in the toilet of construction cases. It will shower toilet.
トイレの施工例になります。シャワートイレになります。
Otherその他 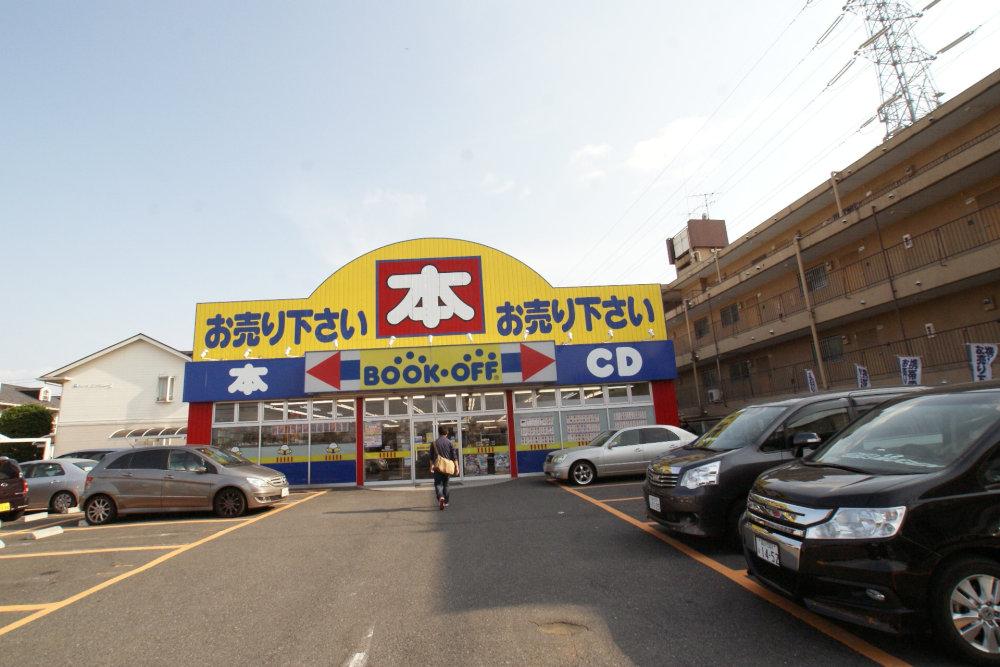 Book-Off
ブックオフ
Floor plan間取り図 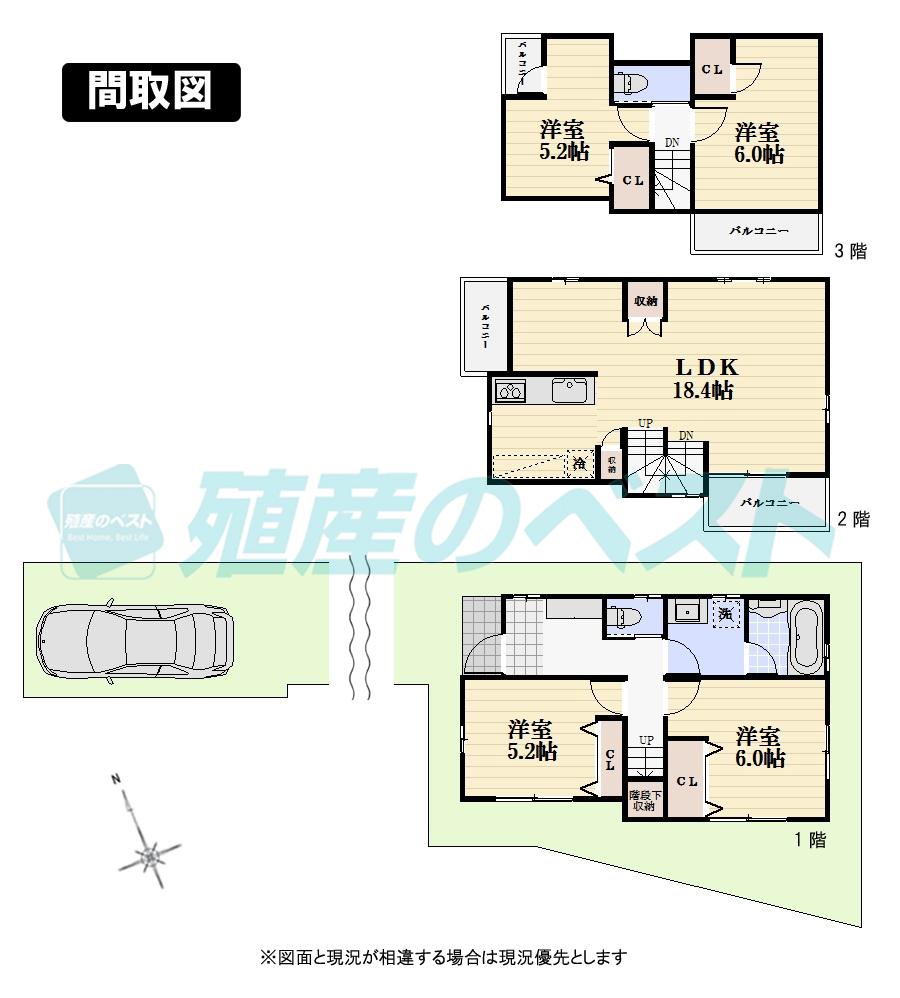 (Building 2), Price 53,900,000 yen, 4LDK, Land area 99.88 sq m , Building area 97.42 sq m
(2号棟)、価格5390万円、4LDK、土地面積99.88m2、建物面積97.42m2
Local photos, including front road前面道路含む現地写真 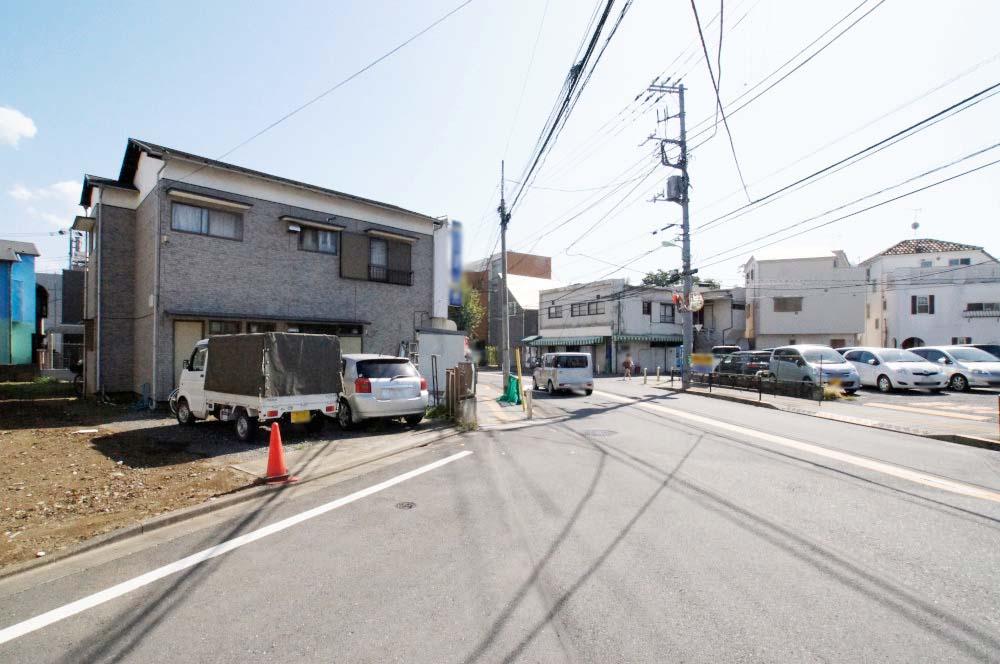 Front road is spacious 5m public roads. Car loading and unloading is also a breeze.
前面道路は広々5m公道。車の出し入れも楽々です。
Supermarketスーパー 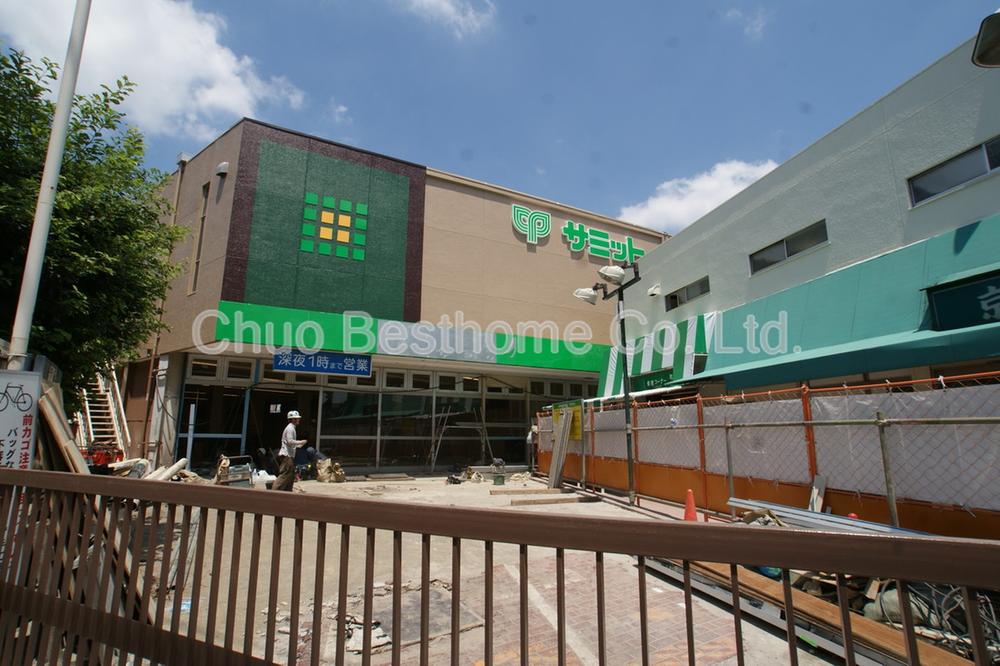 919m until the Summit store Kugayama shop
サミットストア久我山店まで919m
Same specifications photos (Other introspection)同仕様写真(その他内観) 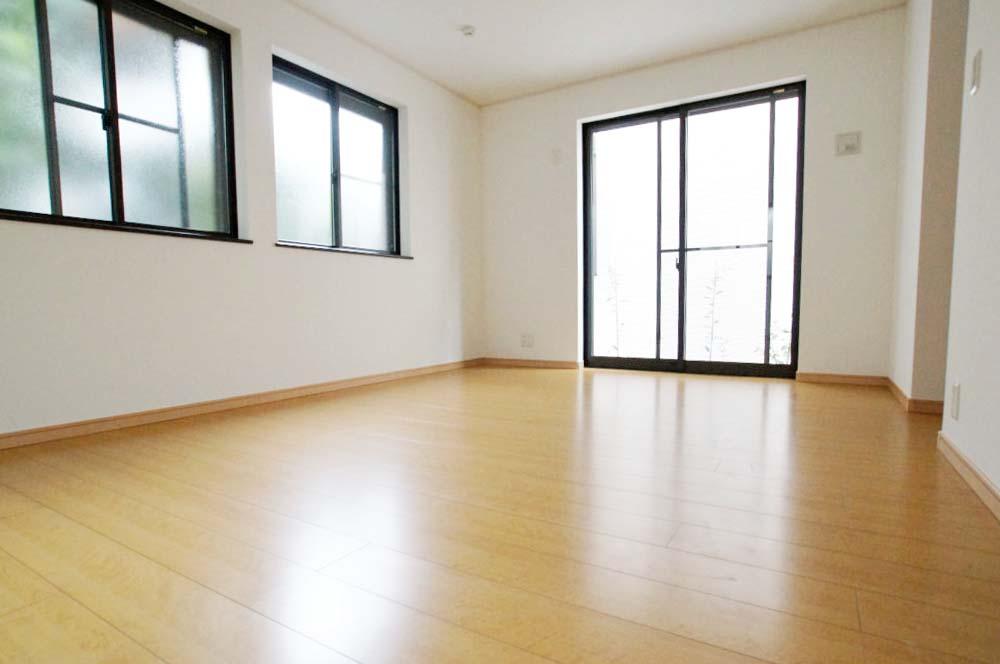 It will be the construction example of Western-style.
洋室の施工例になります。
Otherその他 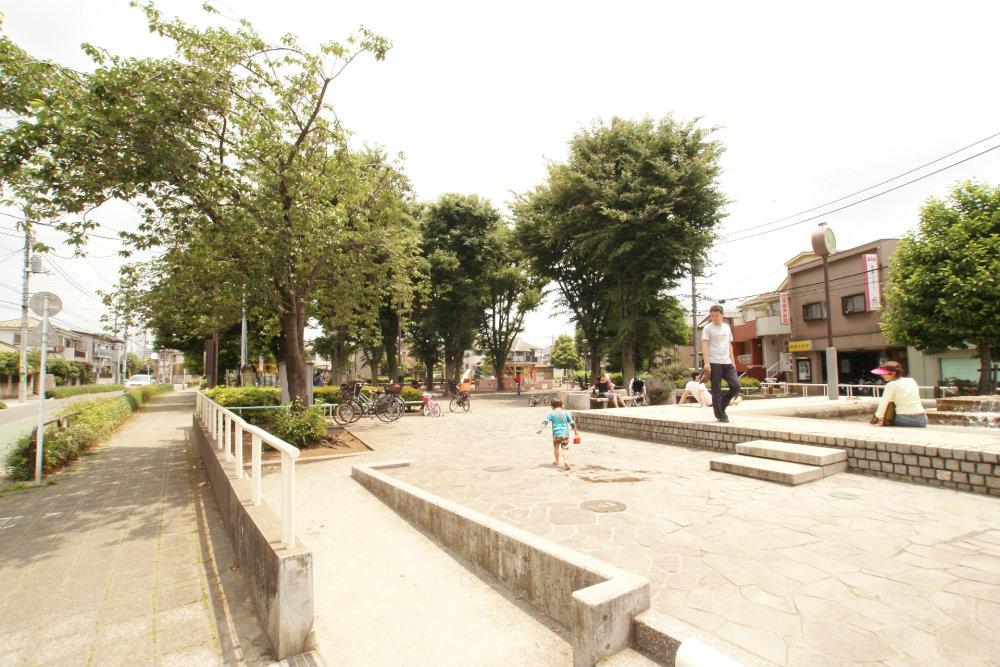 Osan park
烏山公園
Floor plan間取り図 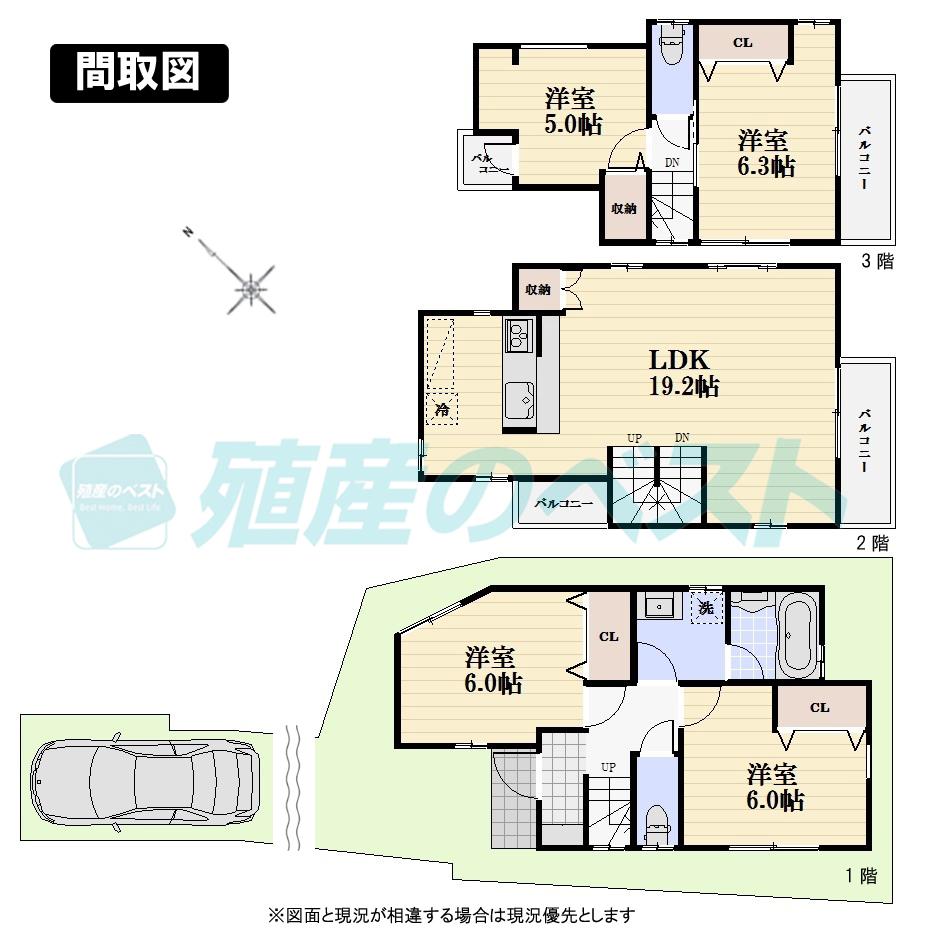 (3 Building), Price 54,900,000 yen, 4LDK, Land area 94.42 sq m , Building area 98.87 sq m
(3号棟)、価格5490万円、4LDK、土地面積94.42m2、建物面積98.87m2
Supermarketスーパー 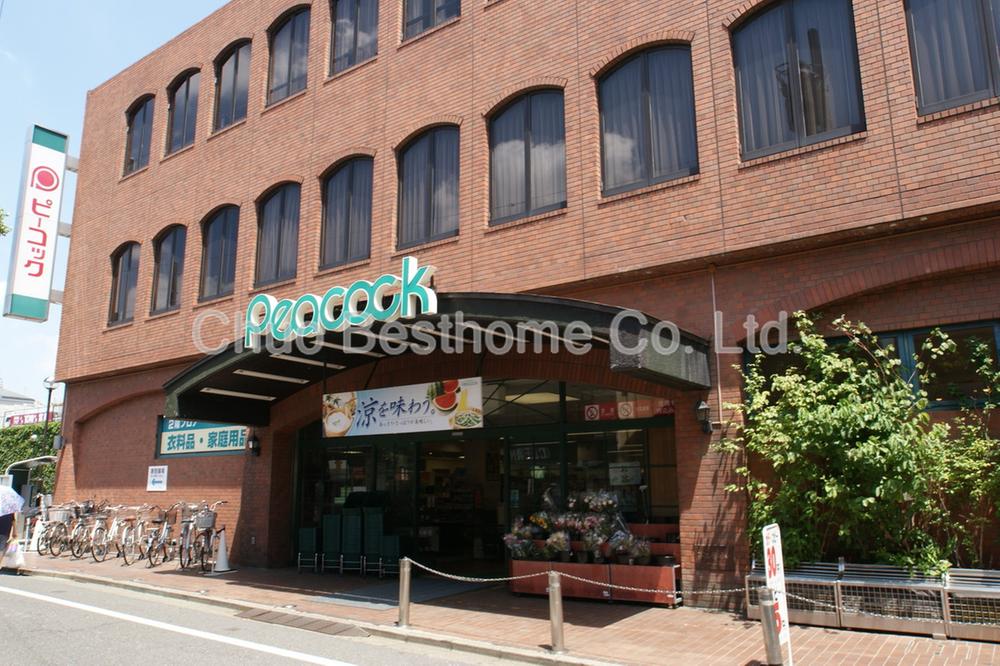 1109m until Daimarupikokku Kugayama shop
大丸ピーコック久我山店まで1109m
Same specifications photos (Other introspection)同仕様写真(その他内観) 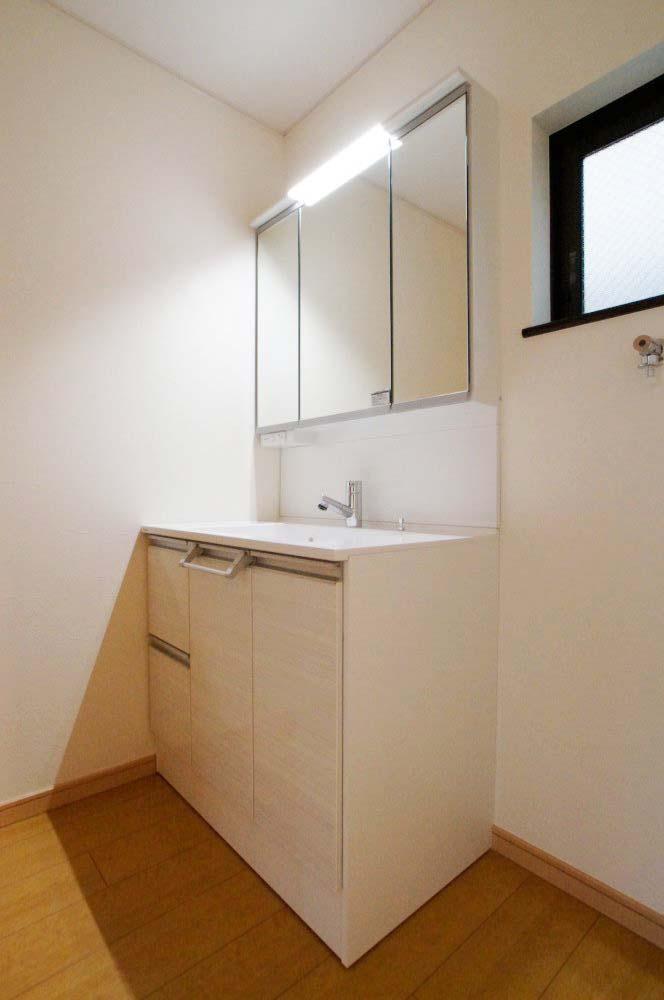 It becomes the example of construction of the wash basin.
洗面台の施工例になります。
Otherその他 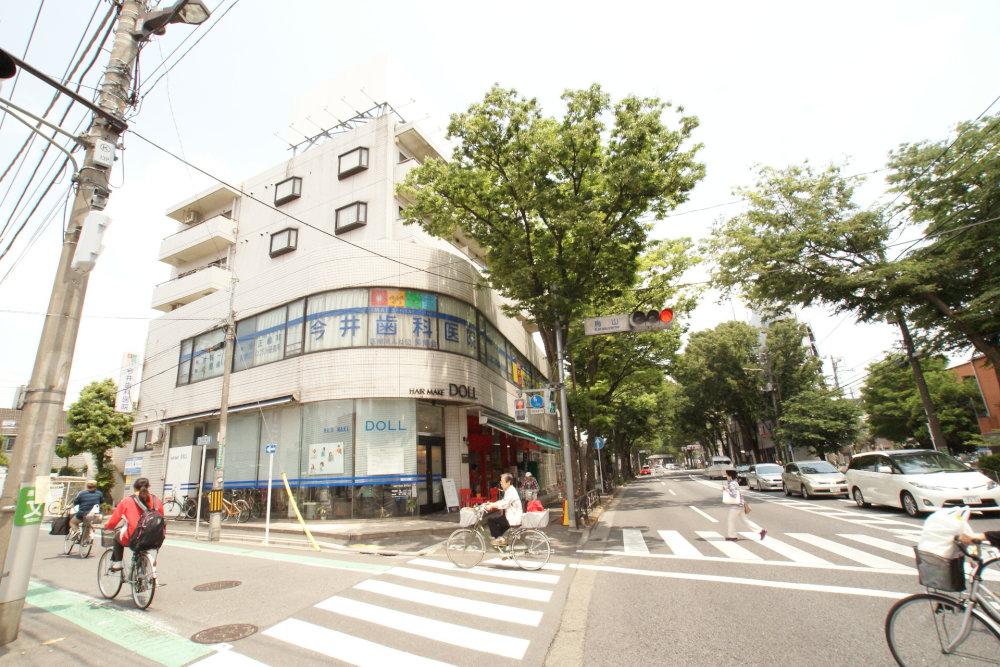 Maibasuketto
まいばすけっと
Kindergarten ・ Nursery幼稚園・保育園 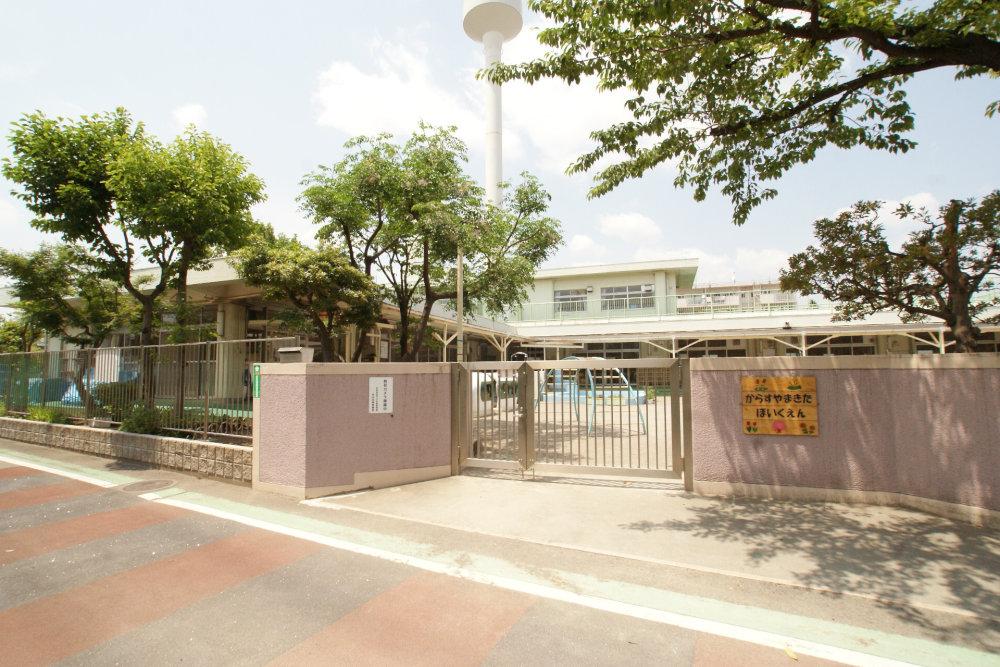 Karasuyamakita to nursery school 808m
烏山北保育園まで808m
Otherその他 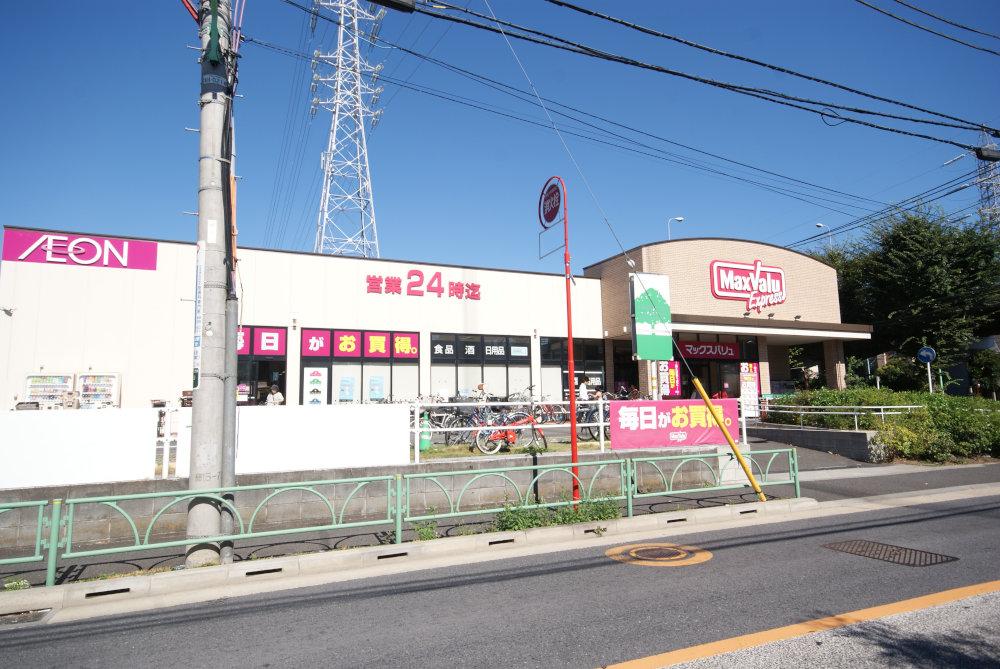 Makkusubaryu
マックスバリュー
Location
|






















