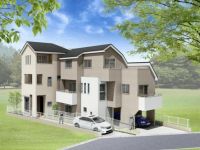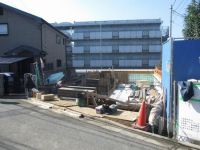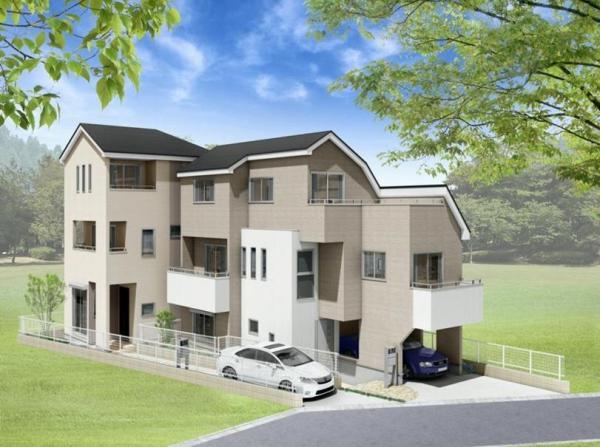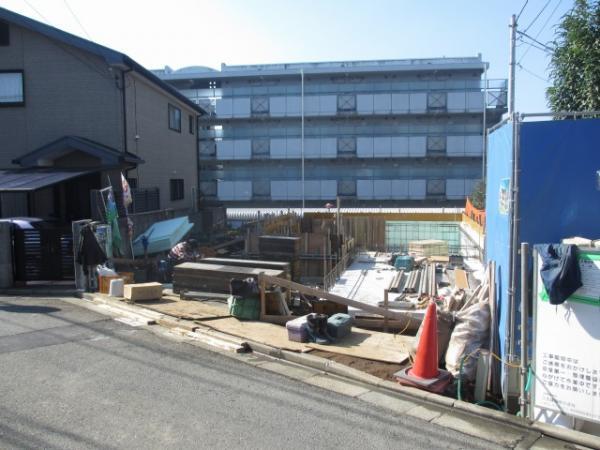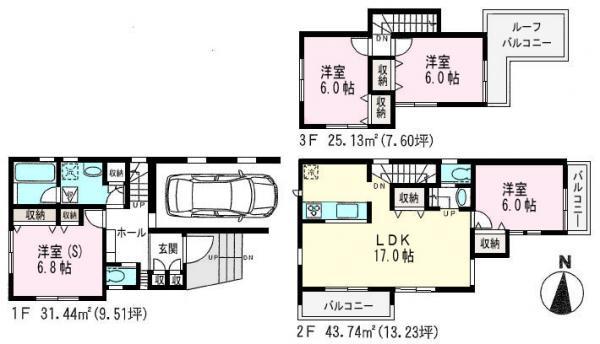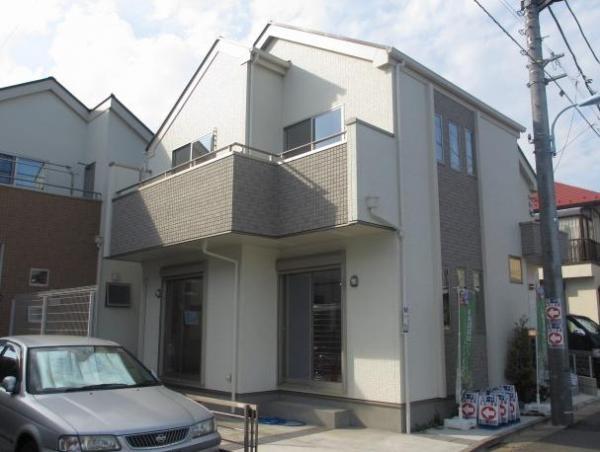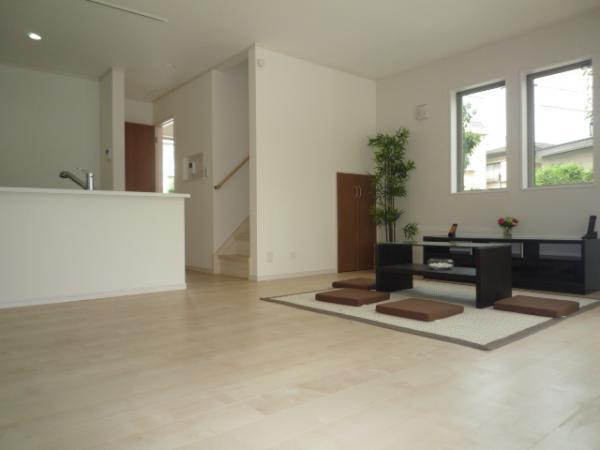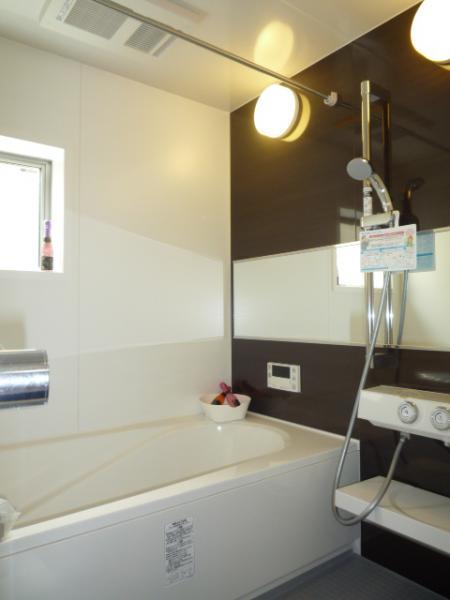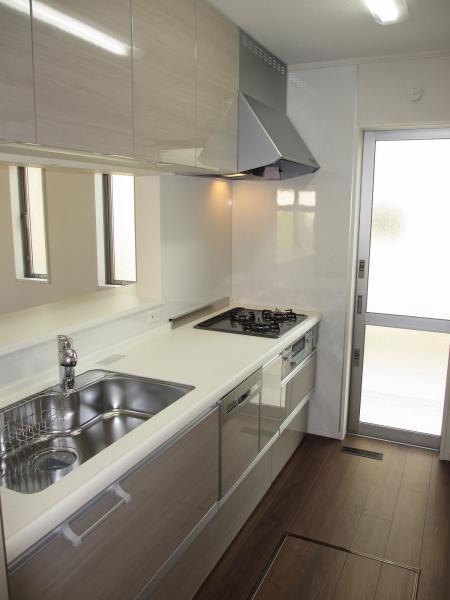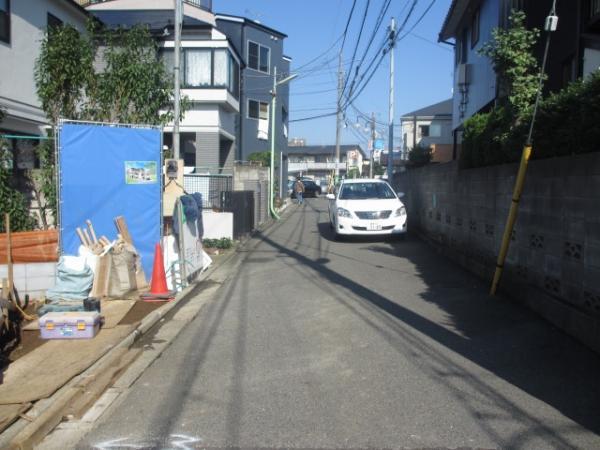|
|
Setagaya-ku, Tokyo
東京都世田谷区
|
|
Odakyu line "Kyodo" walk 15 minutes
小田急線「経堂」歩15分
|
|
The building with a profound feeling Live on a hill Top Runner standard housing Next-generation energy-saving standards corresponding
重厚感のある建物 高台に住まう トップランナー基準住宅 次世代省エネ基準対応
|
|
All two buildings of newly built single-family born in Setagaya-ku, Funabashi 5-chome. LDK to gather your family is very large and 17 Pledge, Also impetus conversation. All rooms 6 quires more, There is also all rooms housed, Produce a space with no feeling of pressure. Also, It is a good house of per yang of all the living room facing south. It has become a south side adjacent land passage, Of independence is detached.
世田谷区船橋5丁目に全2棟の新築一戸建てが誕生。 ご家族の集まるLDKは17帖と大変広く、会話も弾みます。 全室6帖以上、全室収納もあり、圧迫感のない空間を演出。 また、全居室南向きの陽当たりの良い住宅です。 南側隣地通路となっており、独立性のある一戸建てです。
|
Features pickup 特徴ピックアップ | | Pre-ground survey / 2 along the line more accessible / Facing south / System kitchen / Yang per good / All room storage / A quiet residential area / LDK15 tatami mats or more / Washbasin with shower / Face-to-face kitchen / Toilet 2 places / Bathroom 1 tsubo or more / 2 or more sides balcony / South balcony / Zenshitsuminami direction / Warm water washing toilet seat / The window in the bathroom / TV monitor interphone / Leafy residential area / Ventilation good / All living room flooring / Dish washing dryer / All room 6 tatami mats or more / Water filter / Three-story or more / City gas / roof balcony / Floor heating 地盤調査済 /2沿線以上利用可 /南向き /システムキッチン /陽当り良好 /全居室収納 /閑静な住宅地 /LDK15畳以上 /シャワー付洗面台 /対面式キッチン /トイレ2ヶ所 /浴室1坪以上 /2面以上バルコニー /南面バルコニー /全室南向き /温水洗浄便座 /浴室に窓 /TVモニタ付インターホン /緑豊かな住宅地 /通風良好 /全居室フローリング /食器洗乾燥機 /全居室6畳以上 /浄水器 /3階建以上 /都市ガス /ルーフバルコニー /床暖房 |
Price 価格 | | 62,800,000 yen 6280万円 |
Floor plan 間取り | | 4LDK 4LDK |
Units sold 販売戸数 | | 1 units 1戸 |
Total units 総戸数 | | 2 units 2戸 |
Land area 土地面積 | | 78.65 sq m (measured) 78.65m2(実測) |
Building area 建物面積 | | 116.14 sq m (measured) 116.14m2(実測) |
Driveway burden-road 私道負担・道路 | | Nothing, Southeast 4.2m width 無、南東4.2m幅 |
Completion date 完成時期(築年月) | | January 2014 2014年1月 |
Address 住所 | | Setagaya-ku, Tokyo Funabashi 5 東京都世田谷区船橋5 |
Traffic 交通 | | Odakyu line "Kyodo" walk 15 minutes
Keio Line "Sakurajosui" walk 18 minutes 小田急線「経堂」歩15分
京王線「桜上水」歩18分
|
Related links 関連リンク | | [Related Sites of this company] 【この会社の関連サイト】 |
Contact お問い合せ先 | | TEL: 0800-603-0575 [Toll free] mobile phone ・ Also available from PHS
Caller ID is not notified
Please contact the "saw SUUMO (Sumo)"
If it does not lead, If the real estate company TEL:0800-603-0575【通話料無料】携帯電話・PHSからもご利用いただけます
発信者番号は通知されません
「SUUMO(スーモ)を見た」と問い合わせください
つながらない方、不動産会社の方は
|
Building coverage, floor area ratio 建ぺい率・容積率 | | 60% ・ 200% 60%・200% |
Time residents 入居時期 | | Consultation 相談 |
Land of the right form 土地の権利形態 | | Ownership 所有権 |
Structure and method of construction 構造・工法 | | Wooden three-story 木造3階建 |
Use district 用途地域 | | Semi-industrial 準工業 |
Overview and notices その他概要・特記事項 | | Facilities: Public Water Supply, This sewage, City gas, Building confirmation number: 25 確建 0100 No., Parking: car space 設備:公営水道、本下水、都市ガス、建築確認番号:第25確建0100号、駐車場:カースペース |
Company profile 会社概要 | | <Mediation> Minister of Land, Infrastructure and Transport (3) No. 006,185 (one company) National Housing Industry Association (Corporation) metropolitan area real estate Fair Trade Council member Asahi Housing Corporation Shinjuku 160-0023 Tokyo Nishi-Shinjuku, Shinjuku-ku, 1-19-6 Shinjuku Yamate building 7th floor <仲介>国土交通大臣(3)第006185号(一社)全国住宅産業協会会員 (公社)首都圏不動産公正取引協議会加盟朝日住宅(株)新宿店〒160-0023 東京都新宿区西新宿1-19-6 山手新宿ビル7階 |
