New Homes » Kanto » Tokyo » Setagaya
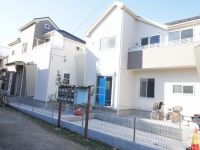 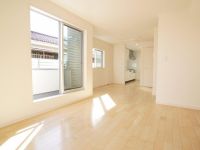
| | Setagaya-ku, Tokyo 東京都世田谷区 |
| Odakyu line "Kyodo" walk 11 minutes 小田急線「経堂」歩11分 |
| 2-wire 2 Station available. Mato also there a newly built House for clean 3LDK. Blessed with surrounding facilities, Education facilities such as shopping facilities and elementary schools, Hospitals such as within 10 minutes and every day life is conveniently located. 2線2駅利用可能。間取もきれいな3LDKの新築戸建てでございます。周辺施設に恵まれ、お買い物施設や小学校などの教育施設、病院など10分圏内と毎日の生活が便利な立地です。 |
| Long-term high-quality housing, Corresponding to the flat-35S, Pre-ground survey, Vibration Control ・ Seismic isolation ・ Earthquake resistant, Year Available, 2 along the line more accessible, System kitchen, Bathroom Dryer, Yang per good, All room storage, A quiet residential area, LDK15 tatami mats or more, Around traffic fewer, 3 face lighting, Barrier-free, Toilet 2 places, Bathroom 1 tsubo or more, 2-story, South balcony, Warm water washing toilet seat, The window in the bathroom, TV monitor interphone, Leafy residential area, Ventilation good, All living room flooring, Good view, Dish washing dryer, Walk-in closet, City gas, All rooms are two-sided lighting, A large gap between the neighboring house, Flat terrain, Attic storage, Floor heating 長期優良住宅、フラット35Sに対応、地盤調査済、制震・免震・耐震、年内入居可、2沿線以上利用可、システムキッチン、浴室乾燥機、陽当り良好、全居室収納、閑静な住宅地、LDK15畳以上、周辺交通量少なめ、3面採光、バリアフリー、トイレ2ヶ所、浴室1坪以上、2階建、南面バルコニー、温水洗浄便座、浴室に窓、TVモニタ付インターホン、緑豊かな住宅地、通風良好、全居室フローリング、眺望良好、食器洗乾燥機、ウォークインクロゼット、都市ガス、全室2面採光、隣家との間隔が大きい、平坦地、屋根裏収納、床暖房 |
Features pickup 特徴ピックアップ | | Long-term high-quality housing / Corresponding to the flat-35S / Pre-ground survey / Vibration Control ・ Seismic isolation ・ Earthquake resistant / Year Available / 2 along the line more accessible / System kitchen / Bathroom Dryer / Yang per good / All room storage / A quiet residential area / LDK15 tatami mats or more / Around traffic fewer / 3 face lighting / Barrier-free / Toilet 2 places / Bathroom 1 tsubo or more / 2-story / South balcony / Warm water washing toilet seat / The window in the bathroom / TV monitor interphone / Leafy residential area / Ventilation good / All living room flooring / Good view / Dish washing dryer / Walk-in closet / City gas / All rooms are two-sided lighting / A large gap between the neighboring house / Flat terrain / Attic storage / Floor heating 長期優良住宅 /フラット35Sに対応 /地盤調査済 /制震・免震・耐震 /年内入居可 /2沿線以上利用可 /システムキッチン /浴室乾燥機 /陽当り良好 /全居室収納 /閑静な住宅地 /LDK15畳以上 /周辺交通量少なめ /3面採光 /バリアフリー /トイレ2ヶ所 /浴室1坪以上 /2階建 /南面バルコニー /温水洗浄便座 /浴室に窓 /TVモニタ付インターホン /緑豊かな住宅地 /通風良好 /全居室フローリング /眺望良好 /食器洗乾燥機 /ウォークインクロゼット /都市ガス /全室2面採光 /隣家との間隔が大きい /平坦地 /屋根裏収納 /床暖房 | Price 価格 | | 55,800,000 yen 5580万円 | Floor plan 間取り | | 3LDK 3LDK | Units sold 販売戸数 | | 1 units 1戸 | Total units 総戸数 | | 3 units 3戸 | Land area 土地面積 | | 96.2 sq m (29.10 tsubo) (measured) 96.2m2(29.10坪)(実測) | Building area 建物面積 | | 86.53 sq m (26.17 tsubo) (measured) 86.53m2(26.17坪)(実測) | Driveway burden-road 私道負担・道路 | | Nothing, East 5.4m width 無、東5.4m幅 | Completion date 完成時期(築年月) | | October 2013 2013年10月 | Address 住所 | | Setagaya-ku, Tokyo Sakurajosui 1 東京都世田谷区桜上水1 | Traffic 交通 | | Odakyu line "Kyodo" walk 11 minutes
Keio Line "Sakurajosui" walk 18 minutes
Setagaya Line Tokyu "Matsubara" walk 17 minutes 小田急線「経堂」歩11分
京王線「桜上水」歩18分
東急世田谷線「松原」歩17分
| Related links 関連リンク | | [Related Sites of this company] 【この会社の関連サイト】 | Person in charge 担当者より | | Rep Murata KoAtsushi Age: 30 Daigyokai experience: we are committed to work committed to four years courteous. Action force there is a self-confidence that does not lose to anyone! 担当者村田 公毅年齢:30代業界経験:4年親切丁寧を心がけ仕事に取り組んでおります。行動力はだれにも負けない自信があります! | Contact お問い合せ先 | | TEL: 0800-603-1478 [Toll free] mobile phone ・ Also available from PHS
Caller ID is not notified
Please contact the "saw SUUMO (Sumo)"
If it does not lead, If the real estate company TEL:0800-603-1478【通話料無料】携帯電話・PHSからもご利用いただけます
発信者番号は通知されません
「SUUMO(スーモ)を見た」と問い合わせください
つながらない方、不動産会社の方は
| Building coverage, floor area ratio 建ぺい率・容積率 | | Fifty percent ・ Hundred percent 50%・100% | Time residents 入居時期 | | Consultation 相談 | Land of the right form 土地の権利形態 | | Ownership 所有権 | Structure and method of construction 構造・工法 | | Wooden 2-story 木造2階建 | Use district 用途地域 | | One low-rise 1種低層 | Overview and notices その他概要・特記事項 | | Contact: Murata KoAtsushi, Facilities: Public Water Supply, This sewage, City gas, Building confirmation number: H25SHC106050, Parking: car space 担当者:村田 公毅、設備:公営水道、本下水、都市ガス、建築確認番号:H25SHC106050、駐車場:カースペース | Company profile 会社概要 | | <Mediation> Governor of Tokyo (7) No. 050593 (Corporation) Tokyo Metropolitan Government Building Lots and Buildings Transaction Business Association (Corporation) metropolitan area real estate Fair Trade Council member Shokusan best Inquiries center best home of (stock) Yubinbango180-0004 Musashino-shi, Tokyo Kichijojihon cho 1-17-12 Kichijoji Central second floor <仲介>東京都知事(7)第050593号(公社)東京都宅地建物取引業協会会員 (公社)首都圏不動産公正取引協議会加盟殖産のベストお問い合わせ窓口中央ベストホーム(株)〒180-0004 東京都武蔵野市吉祥寺本町1-17-12 吉祥寺セントラル2階 |
Local appearance photo現地外観写真 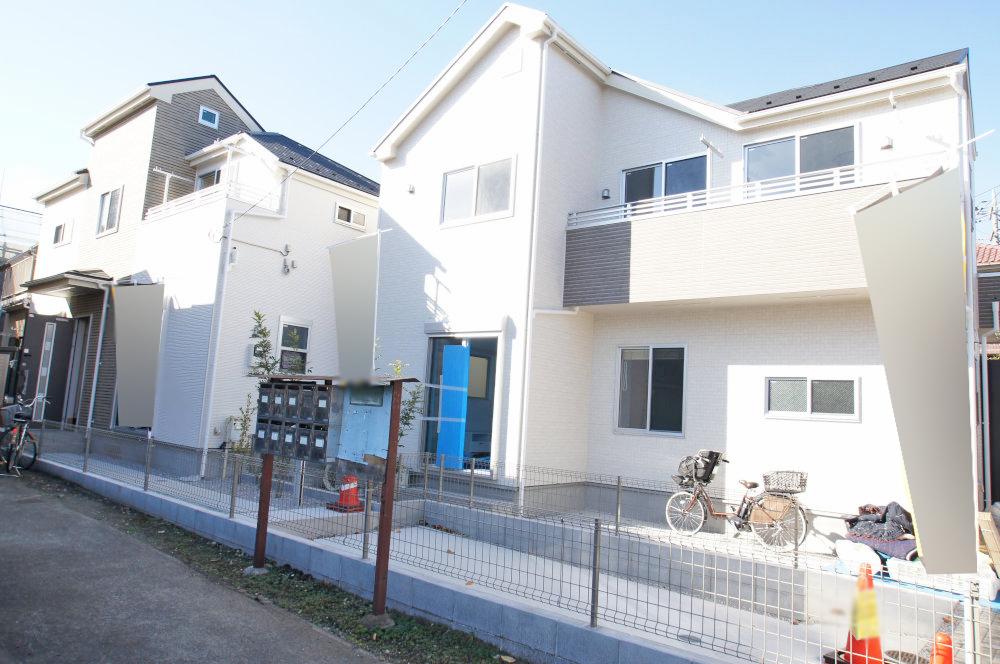 Newly built single-family Setagaya Sakurajosui 1-chome. Appearance of stylish and bright image. Since also allows preview, Please feel free to contact us. Surrounding environment will be in a green residential area.
世田谷区桜上水1丁目の新築戸建。スタイリッシュかつ明るいイメージの外観。内覧も可能になりますので、お気軽にお問合せ下さい。周辺環境は緑豊かな住宅街になります。
Livingリビング 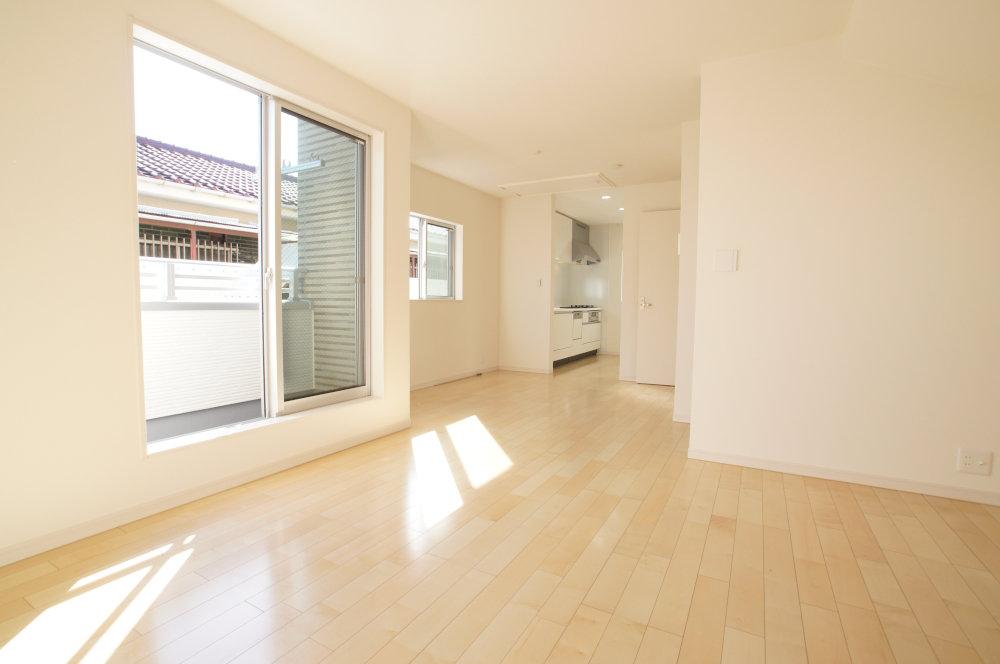 We are living the gradient ceiling. It is a comfortable space with large windows on the south side.
勾配天井のリビングです。南側の大きな窓で快適空間です。
Kitchenキッチン 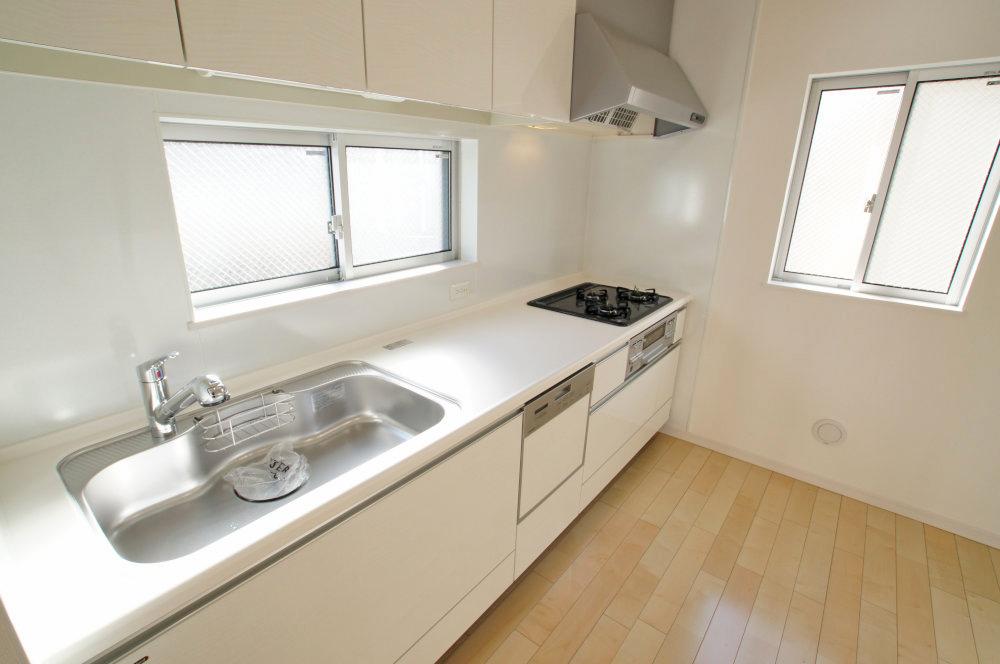 Stylish system kitchen with a dishwasher
食洗機付きのスタイリッシュなシステムキッチン
Floor plan間取り図 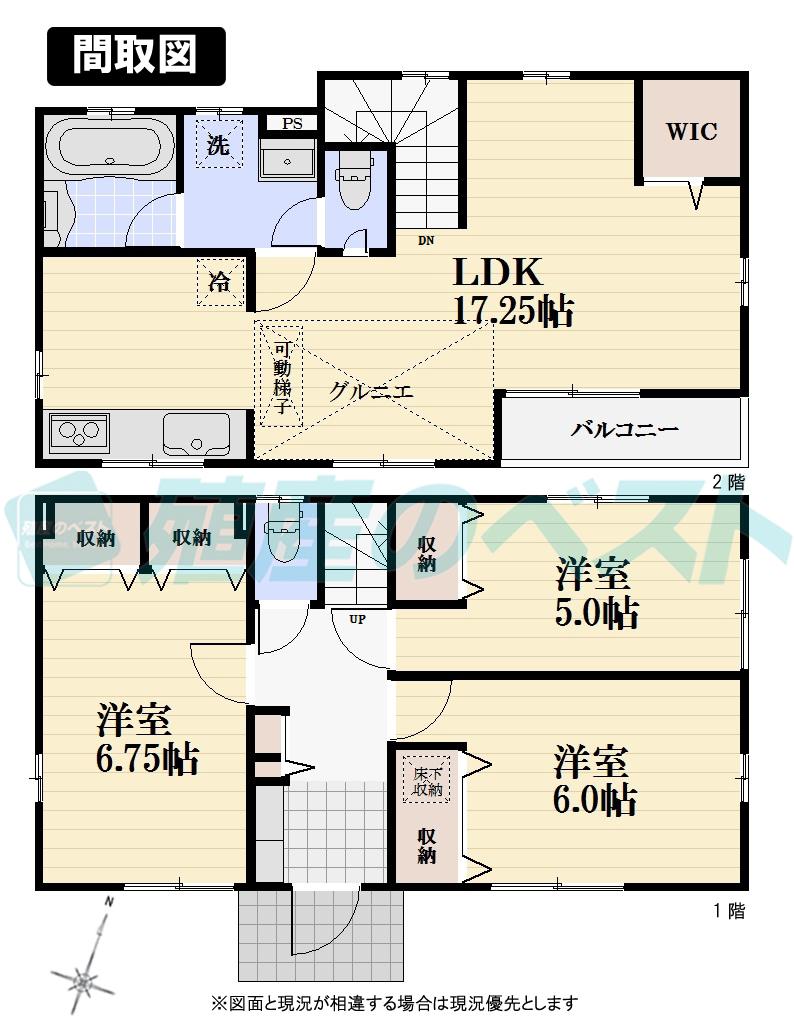 55,800,000 yen, 3LDK, Land area 96.2 sq m , Building area 86.53 sq m WIC with a living of 3LDK
5580万円、3LDK、土地面積96.2m2、建物面積86.53m2 WIC付きリビングの3LDK
Bathroom浴室 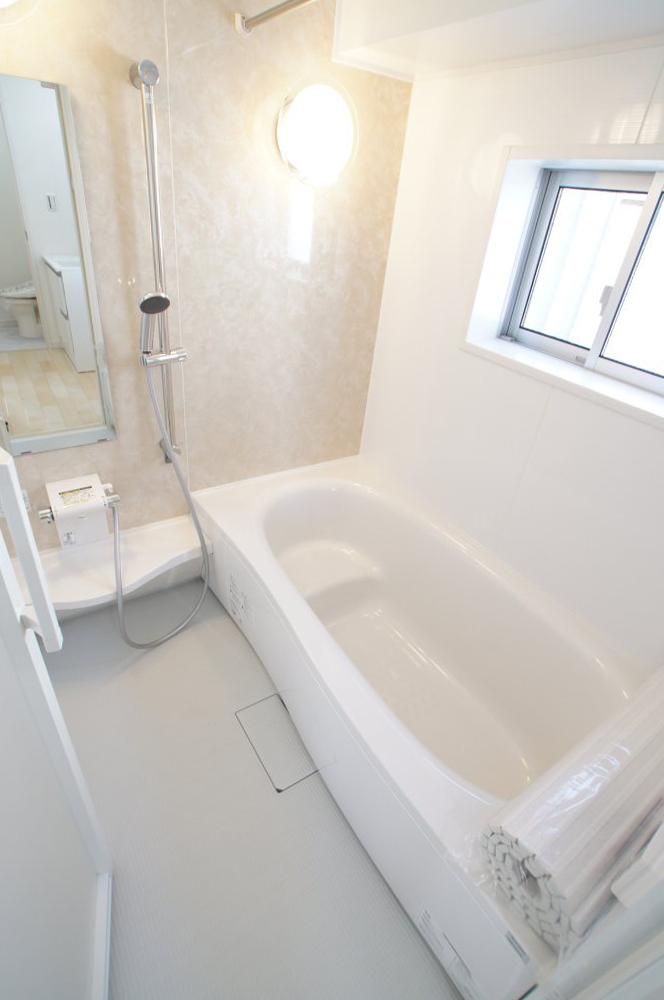 Functional drying function with bathroom.
機能的な乾燥機能付き浴室。
Non-living roomリビング以外の居室 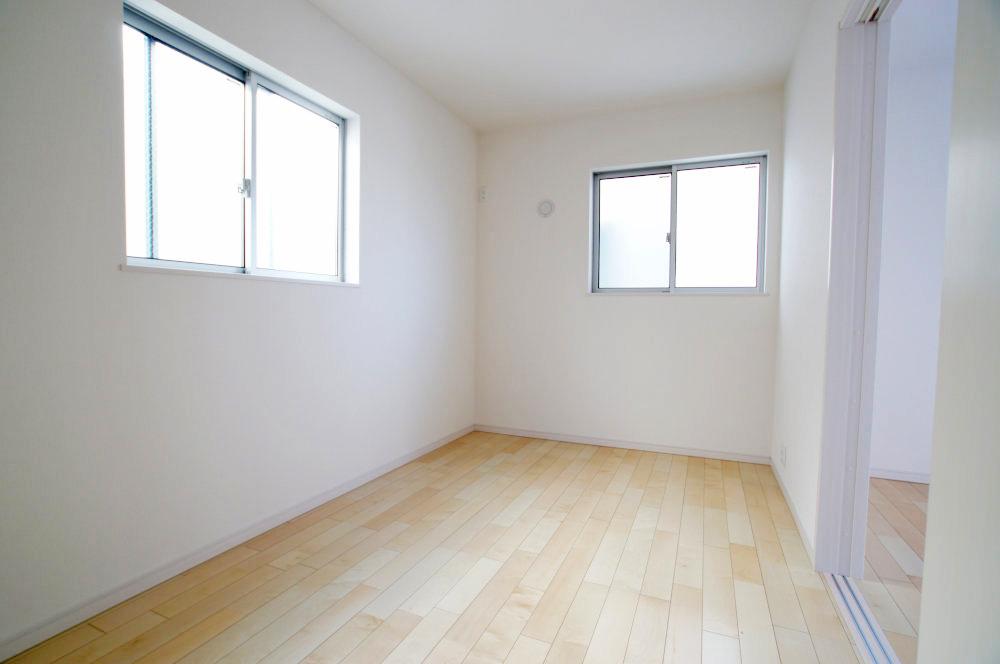 Bright living room
明るい居室
Wash basin, toilet洗面台・洗面所 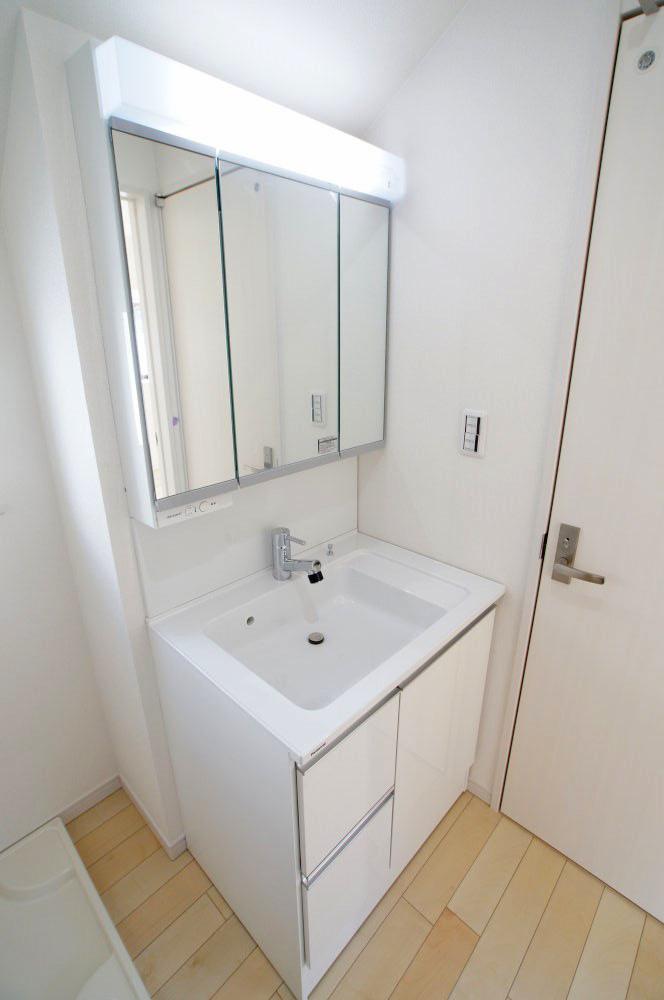 Easy-to-use large washbasin
使いやすい広々洗面台
Receipt収納 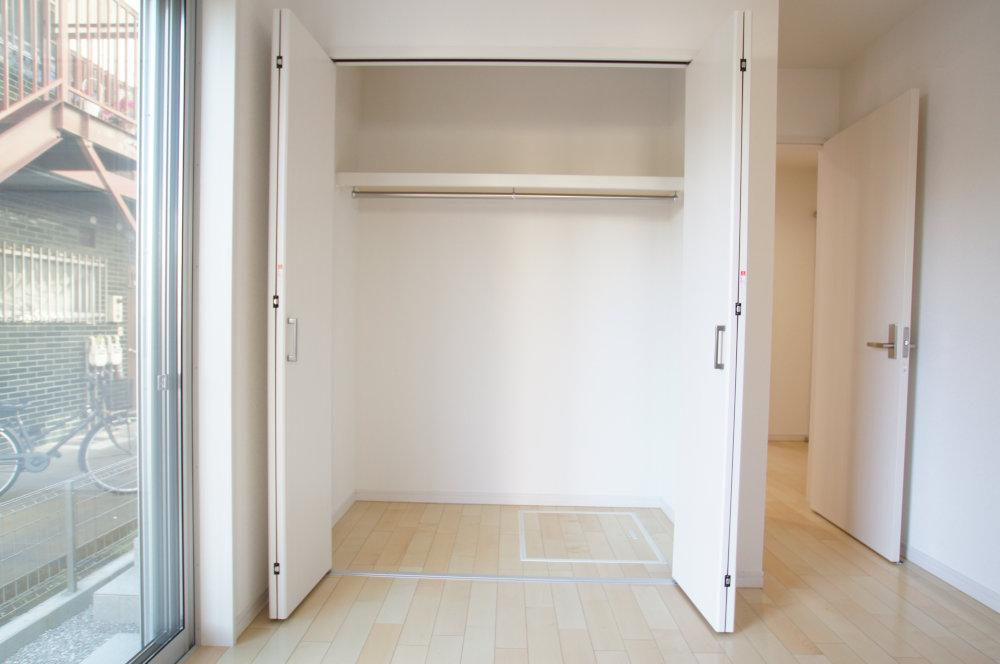 Spacious storage
広々とした収納
Toiletトイレ 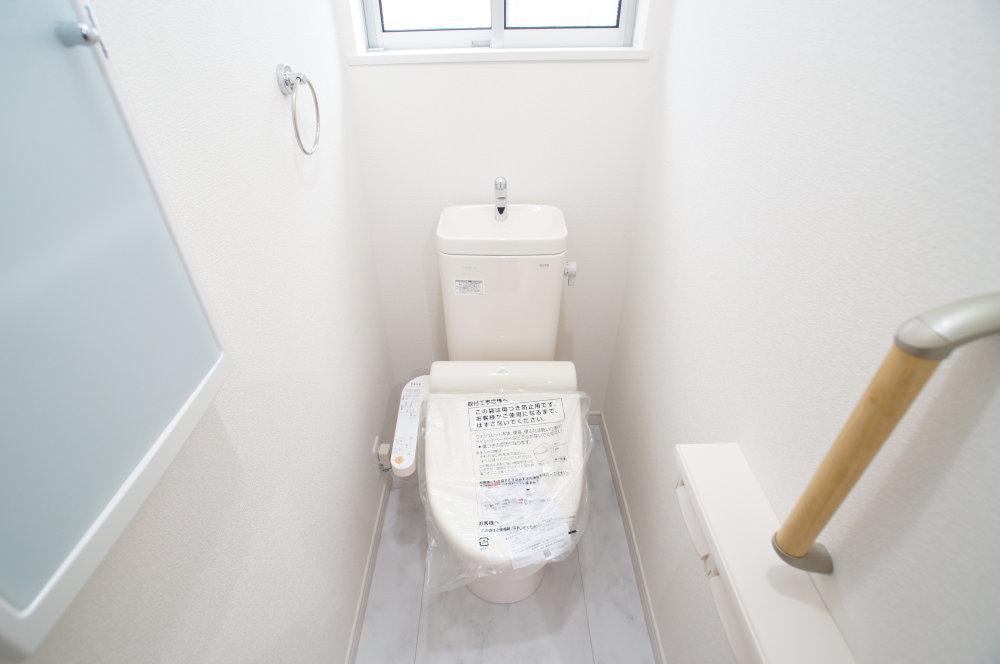 Bidet with toilet
ウォシュレット付きトイレです
Local photos, including front road前面道路含む現地写真 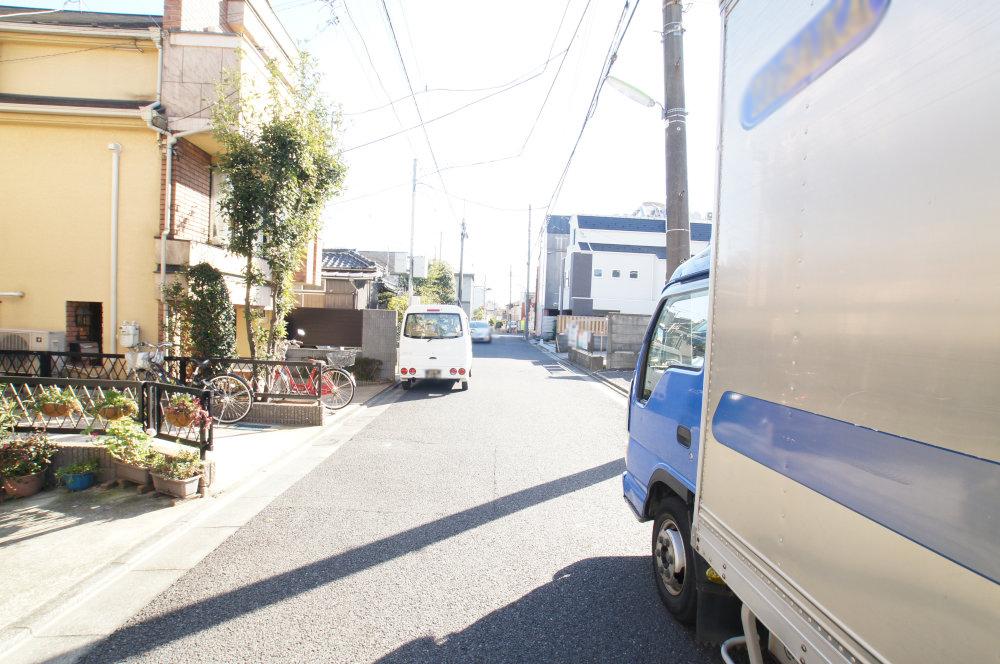 Small front road of traffic
交通量の少ない前面道路
Shopping centreショッピングセンター 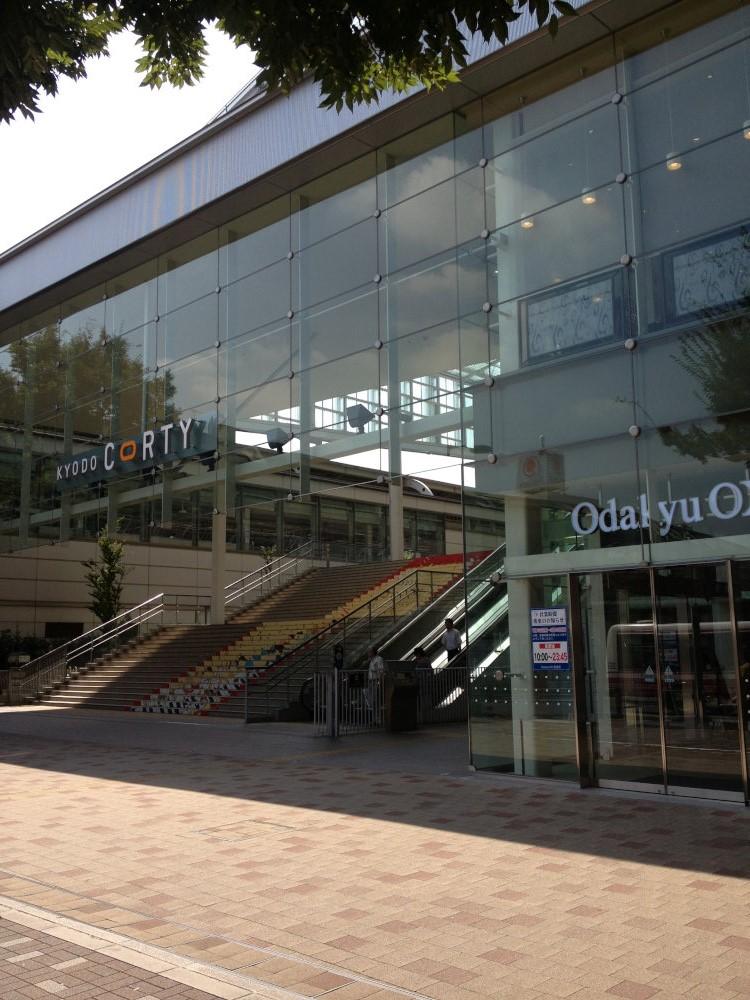 878m to Kyodo Corti
経堂コルティまで878m
Other introspectionその他内観 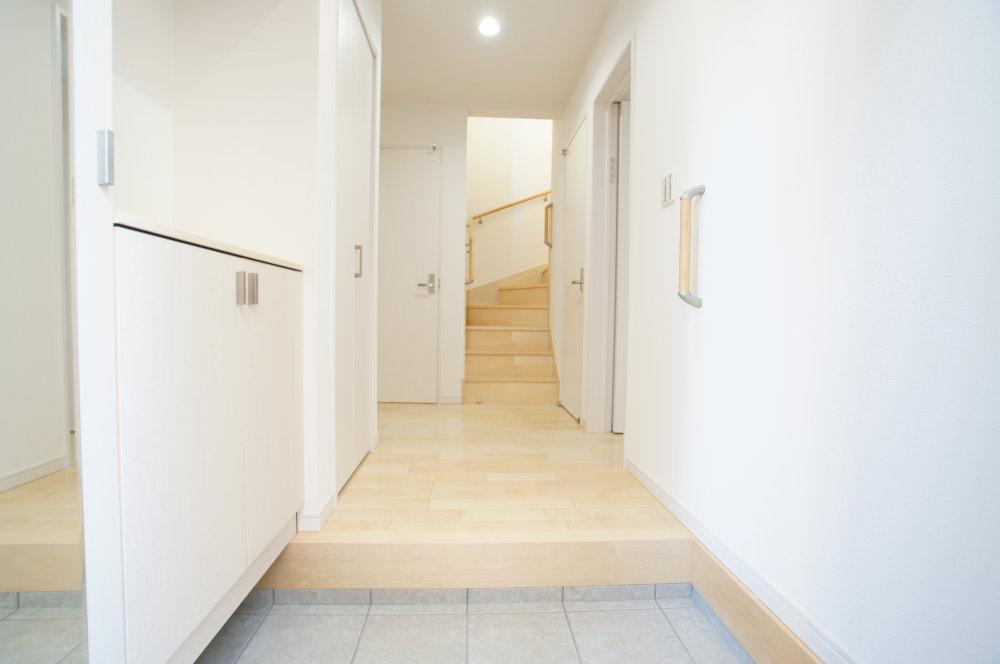 It will be in the hallway from the entrance.
玄関からの廊下になります。
View photos from the dwelling unit住戸からの眺望写真 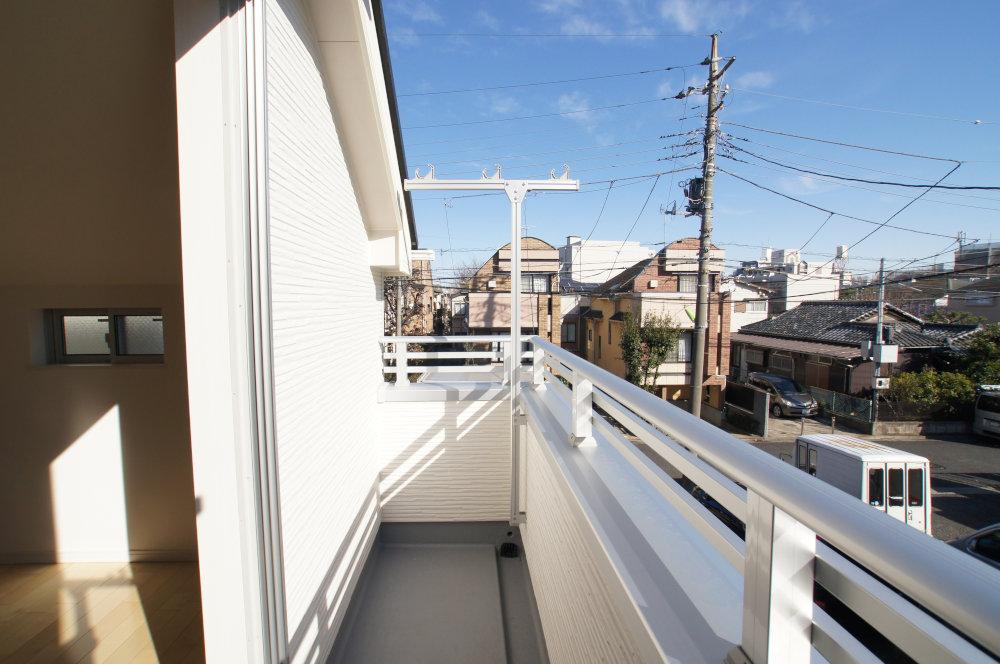 View is also good.
眺望も良好です。
Otherその他 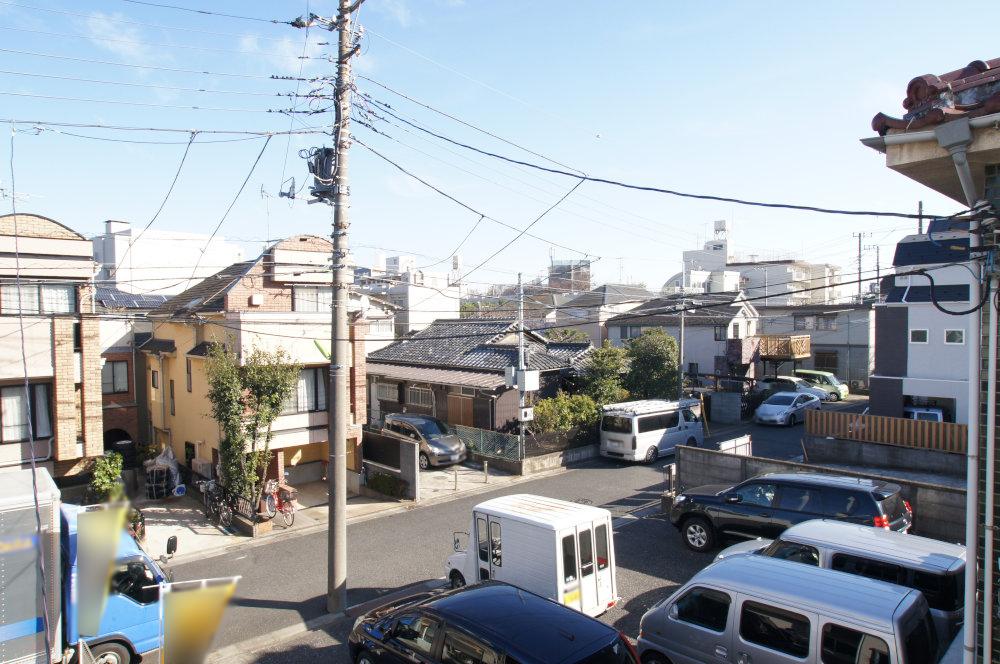 View from the balcony
バルコニーからの眺望
Supermarketスーパー 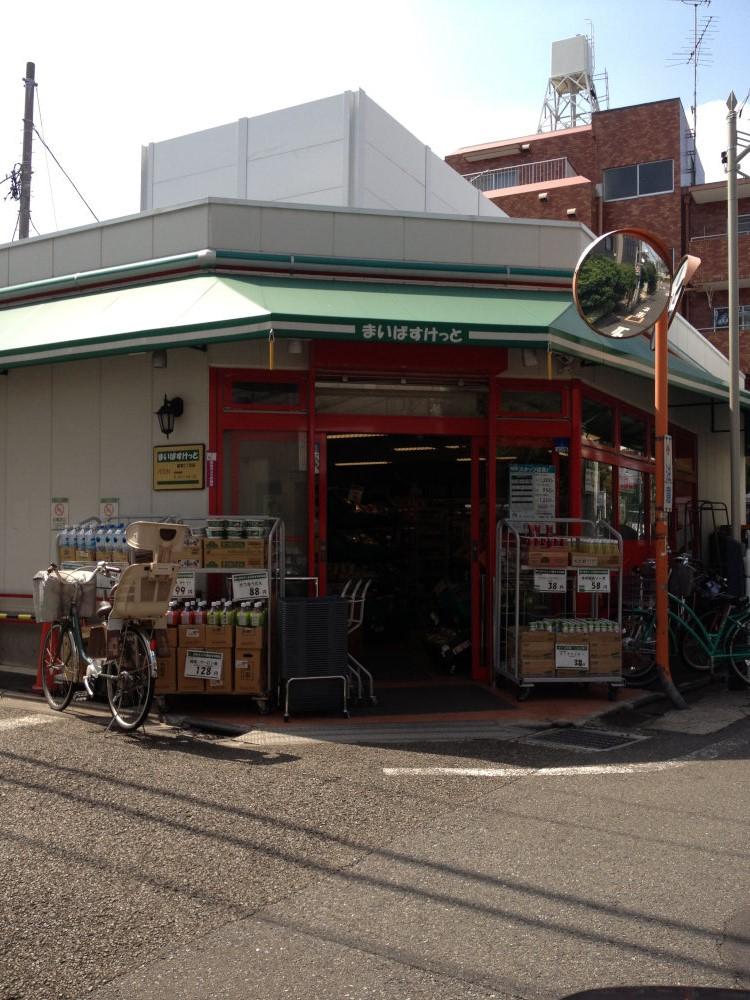 Maibasuketto Kyodo 347m up to 2-chome
まいばすけっと経堂2丁目店まで347m
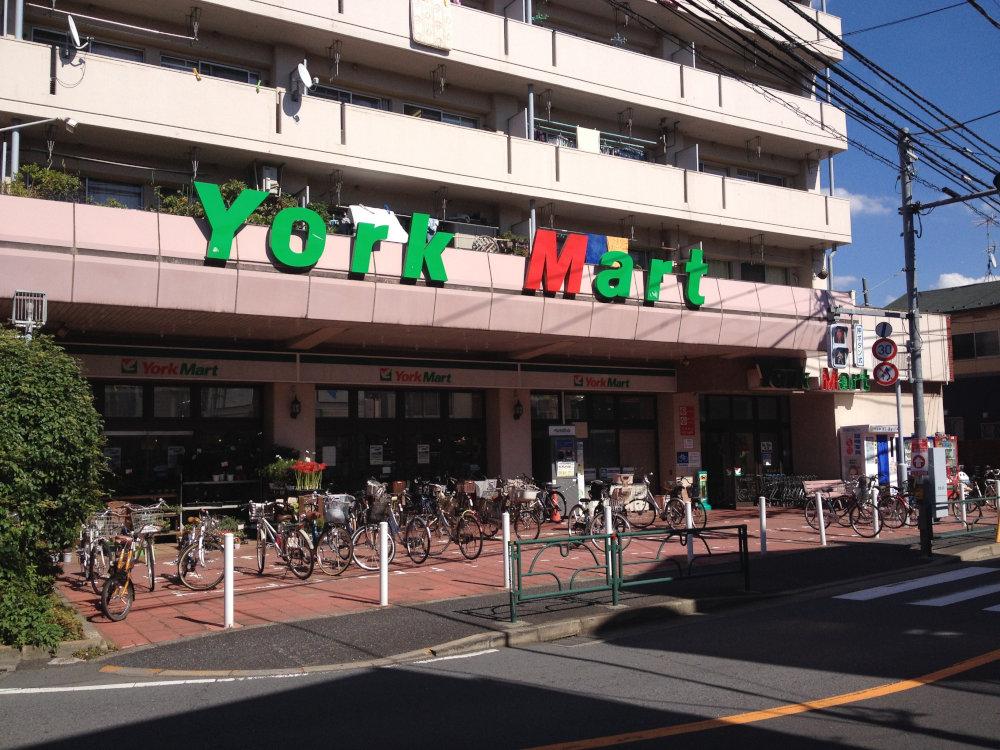 York Mart until Sakurajosui shop 678m
ヨークマート桜上水店まで678m
Kindergarten ・ Nursery幼稚園・保育園 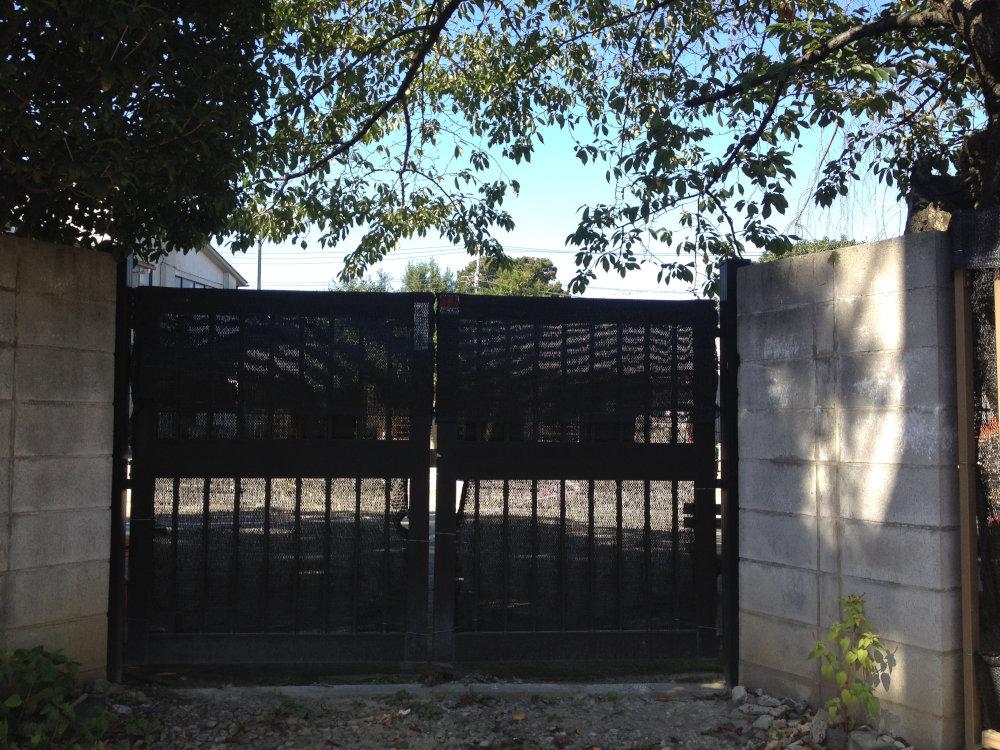 Sanae 432m to nursery school
早苗保育園まで432m
Post office郵便局 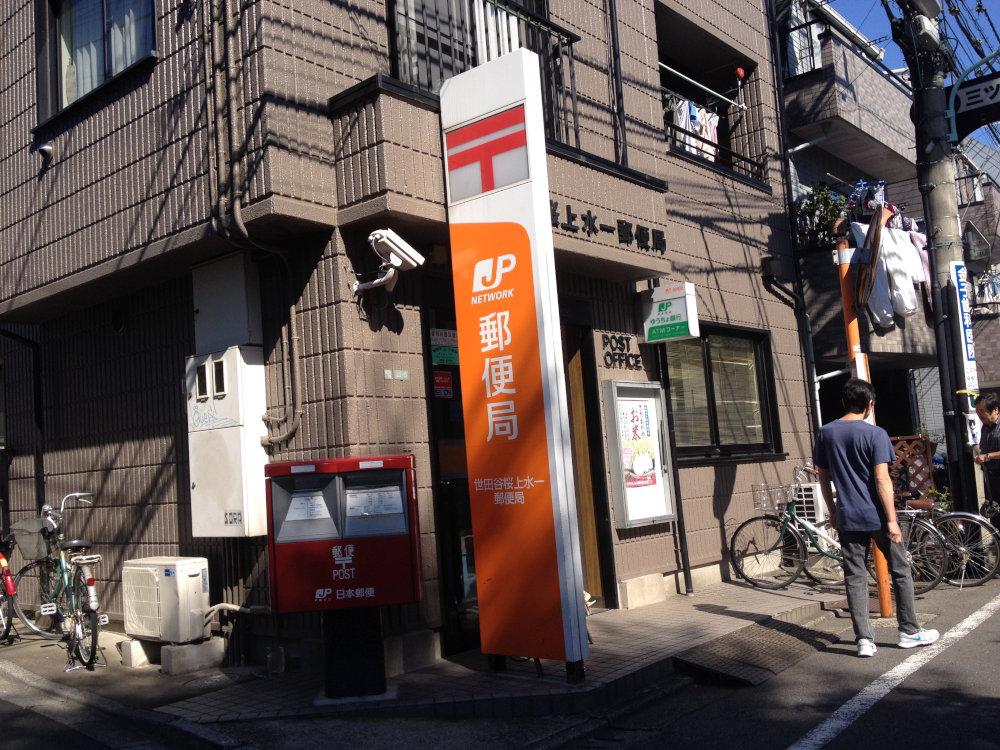 360m to Setagaya Sakurajosui one post office
世田谷桜上水一郵便局まで360m
Home centerホームセンター 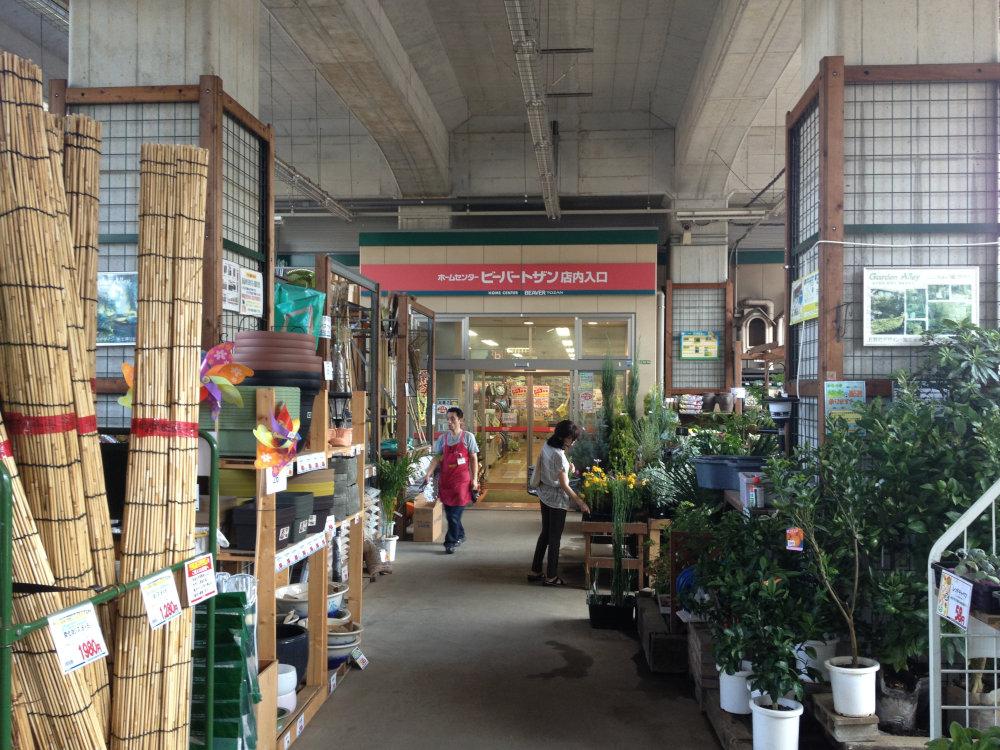 1309m to Beaver climbing Kyodo shop
ビーバートザン経堂店まで1309m
High school ・ College高校・高専 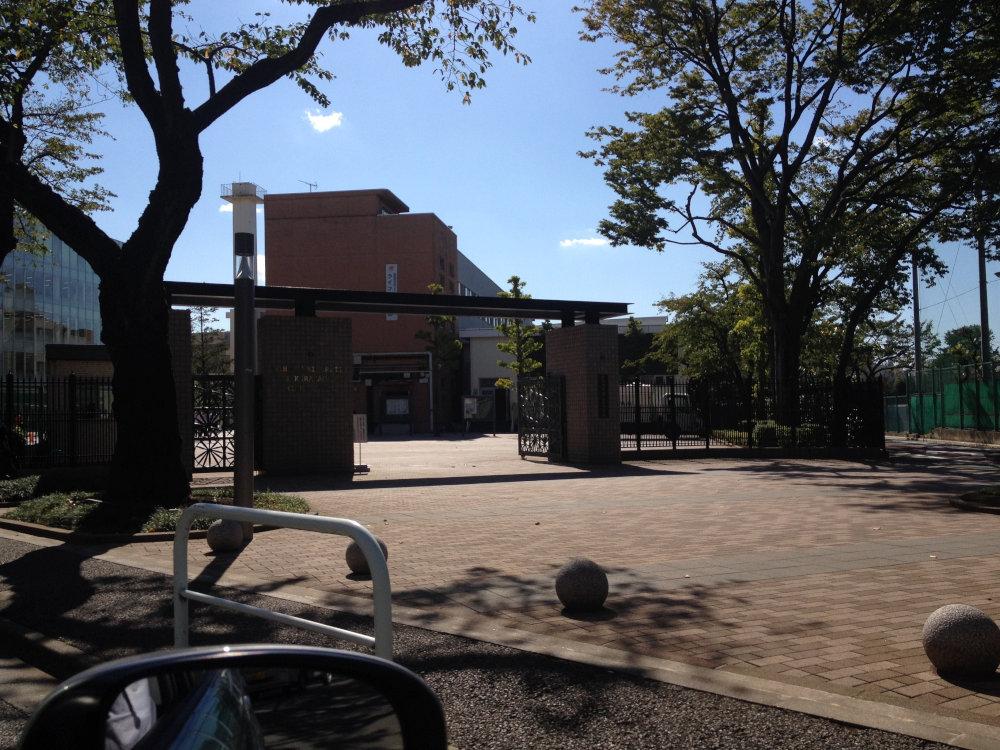 863m to private Nihon University SakuraTakashi high school
私立日本大学櫻丘高校まで863m
Hospital病院 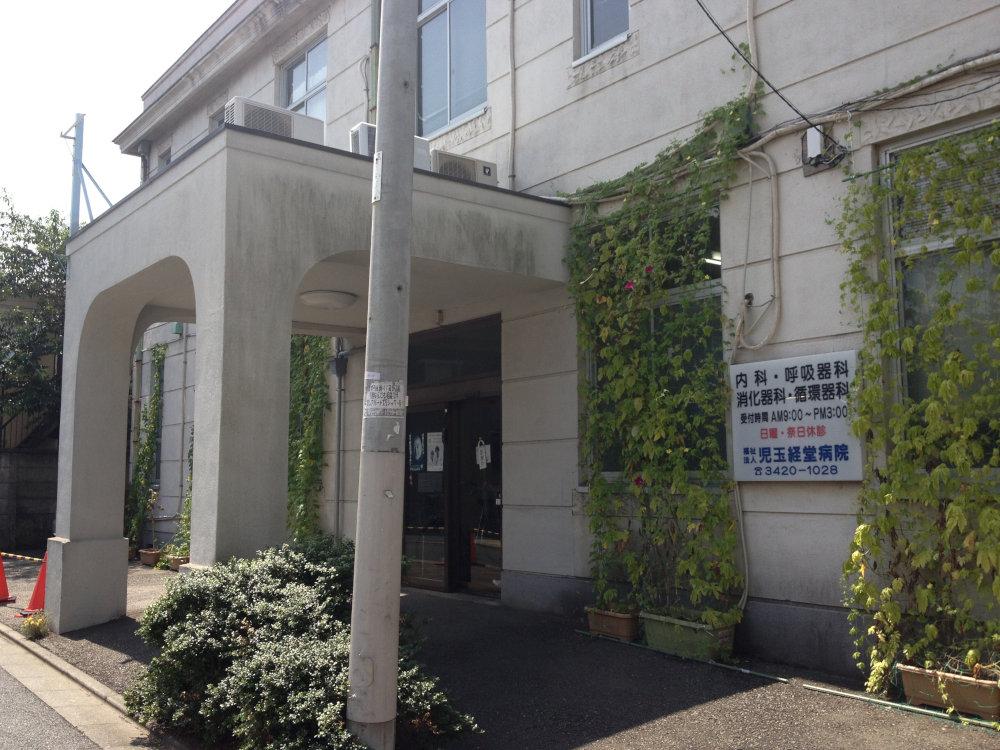 780m to social welfare corporation Kyodo Kodama Shinseikai Kodama hospital
社会福祉法人児玉新生会児玉経堂病院まで780m
Location
|






















