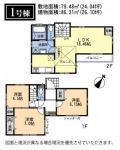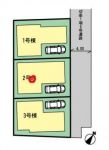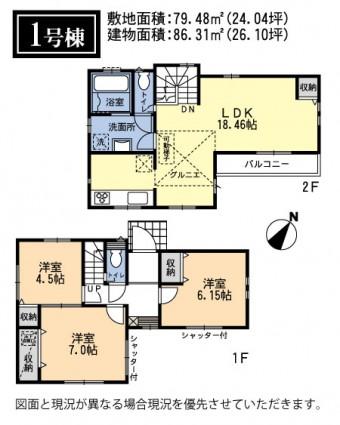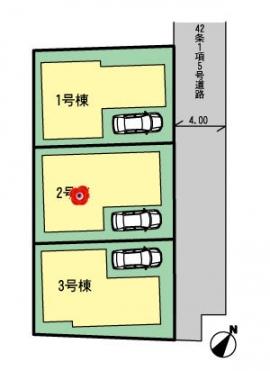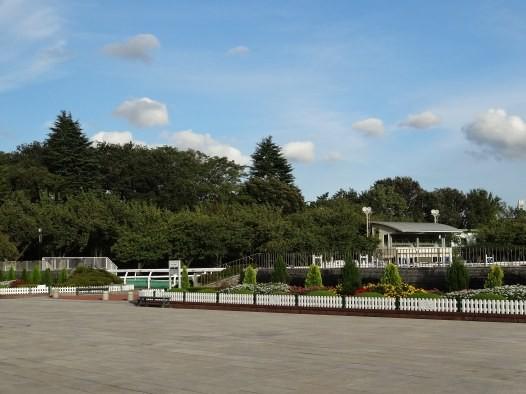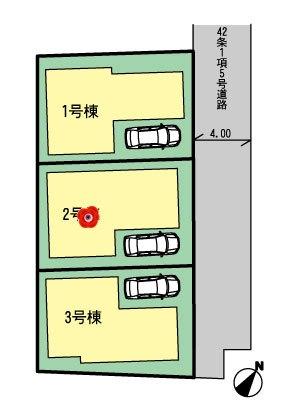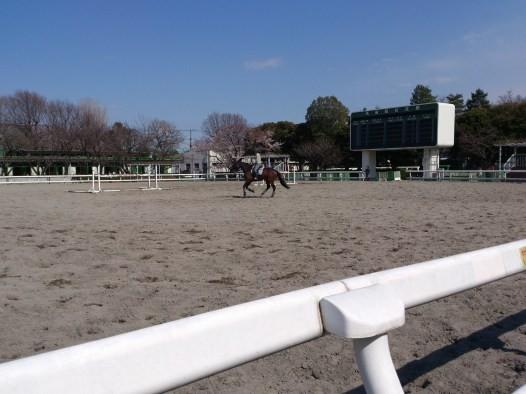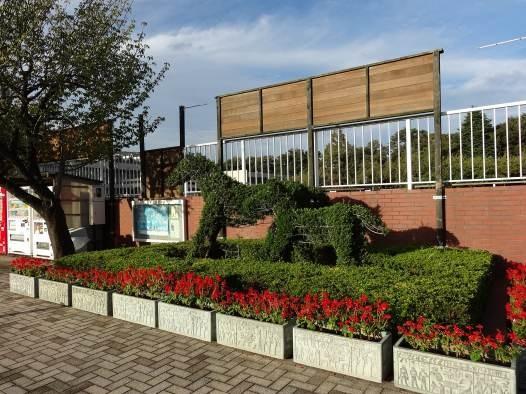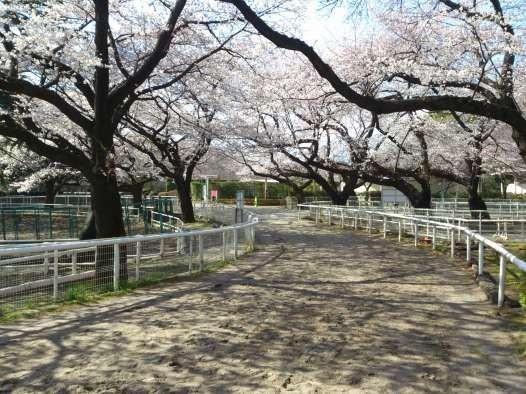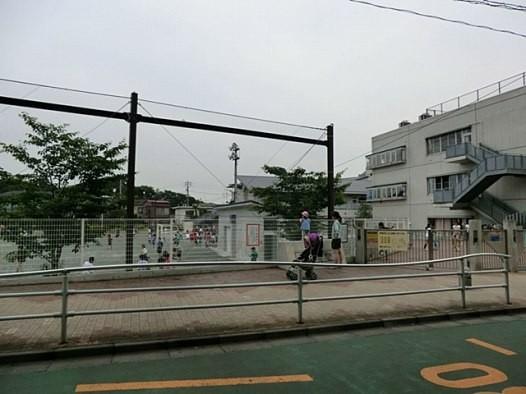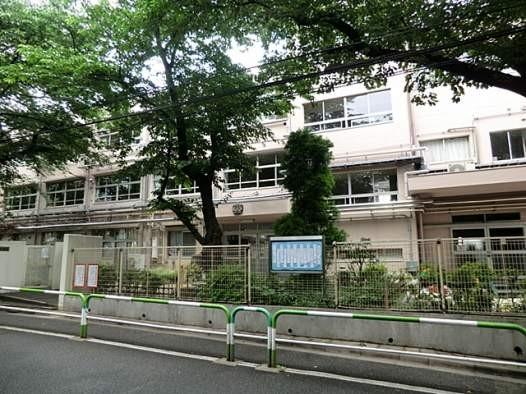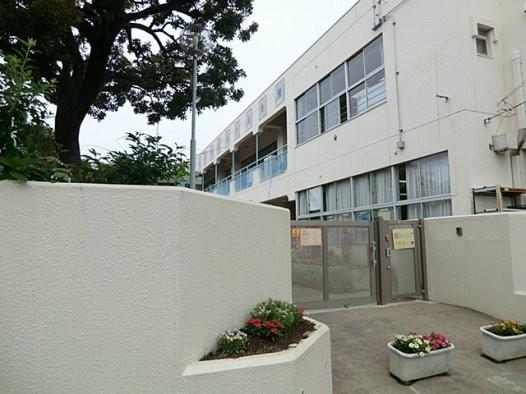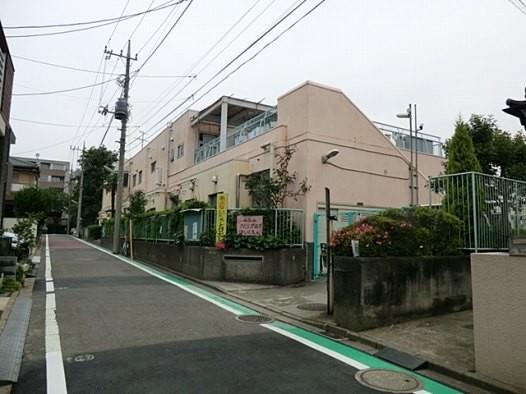|
|
Setagaya-ku, Tokyo
東京都世田谷区
|
|
Odakyu line "Chitosefunabashi" walk 14 minutes
小田急線「千歳船橋」歩14分
|
|
Residential home all three compartment floor heating, Dishwasher standard equipment!
一戸建て 全3区画床暖房、食洗機標準装備!
|
Features pickup 特徴ピックアップ | | Seismic fit / Super close / Living stairs 耐震適合 /スーパーが近い /リビング階段 |
Property name 物件名 | | Newly built single-family blooming garden Setagaya Umagotooyakesono 新築一戸建て ブルーミングガーデン 世田谷 馬事公苑 |
Price 価格 | | 56,300,000 yen ・ 57,300,000 yen 5630万円・5730万円 |
Floor plan 間取り | | 3LDK 3LDK |
Units sold 販売戸数 | | 2 units 2戸 |
Total units 総戸数 | | 3 units 3戸 |
Land area 土地面積 | | 79.48 sq m ~ 79.48 sq m (24.04 tsubo ~ 24.04 tsubo) (Registration) 79.48m2 ~ 79.48m2(24.04坪 ~ 24.04坪)(登記) |
Building area 建物面積 | | 84.69 sq m ~ 86.31 sq m (25.61 tsubo ~ 26.10 square meters) 84.69m2 ~ 86.31m2(25.61坪 ~ 26.10坪) |
Driveway burden-road 私道負担・道路 | | East 4.0m driveway 東4.0m私道 |
Completion date 完成時期(築年月) | | Mid-scheduled February 2014 2014年2月中旬予定 |
Address 住所 | | Setagaya-ku, Tokyo Sakuragaoka-3-2761-12 東京都世田谷区桜丘3-2761-12他 |
Traffic 交通 | | Odakyu line "Chitosefunabashi" walk 14 minutes 小田急線「千歳船橋」歩14分
|
Related links 関連リンク | | [Related Sites of this company] 【この会社の関連サイト】 |
Contact お問い合せ先 | | (Ltd.) Toei residential Setagaya office TEL: 0800-603-0315 [Toll free] mobile phone ・ Also available from PHS
Caller ID is not notified
Please contact the "saw SUUMO (Sumo)"
If it does not lead, If the real estate company (株)東栄住宅世田谷営業所TEL:0800-603-0315【通話料無料】携帯電話・PHSからもご利用いただけます
発信者番号は通知されません
「SUUMO(スーモ)を見た」と問い合わせください
つながらない方、不動産会社の方は
|
Sale schedule 販売スケジュール | | First-come-first-served basis application being accepted 先着順申込受付中 |
Building coverage, floor area ratio 建ぺい率・容積率 | | Building coverage 60% floor space index 150% 建ぺい率60% 容積率150% |
Time residents 入居時期 | | March 2014 schedule 2014年3月予定 |
Land of the right form 土地の権利形態 | | Ownership 所有権 |
Structure and method of construction 構造・工法 | | Wooden 2-story (conventional method) 木造2階建(在来工法) |
Construction 施工 | | Ltd. Toei housing 株式会社東栄住宅 |
Use district 用途地域 | | One low-rise 1種低層 |
Other limitations その他制限事項 | | [Trade aspect] Seller [Public law limit] Quasi-fire zones ・ The first kind altitude district 【取引態様】売主【公法制限】準防火地域・第一種高度地区 |
Overview and notices その他概要・特記事項 | | Building confirmation number: No. H25SHC115059 other, [Trade aspect] Seller [Public law limit] Quasi-fire zones ・ The first kind altitude district 建築確認番号:第H25SHC115059号他、【取引態様】売主【公法制限】準防火地域・第一種高度地区 |
Company profile 会社概要 | | <Seller> Minister of Land, Infrastructure and Transport (7). No. 003,564 (one company) National Housing Industry Association (Corporation) metropolitan area real estate Fair Trade Council member (Ltd.) Toei residential Setagaya office Yubinbango156-0052 Setagaya-ku, Tokyo Kyodo 5-35-10 <売主>国土交通大臣(7)第003564号(一社)全国住宅産業協会会員 (公社)首都圏不動産公正取引協議会加盟(株)東栄住宅世田谷営業所〒156-0052 東京都世田谷区経堂5-35-10 |
