New Homes » Kanto » Tokyo » Setagaya
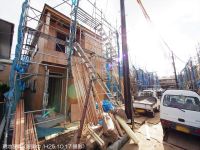 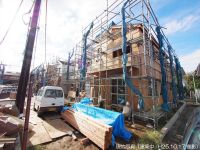
| | Setagaya-ku, Tokyo 東京都世田谷区 |
| Denentoshi Tokyu "Futakotamagawa" 20 minutes Unane district hall walk 7 minutes by bus 東急田園都市線「二子玉川」バス20分宇奈根地区会館歩7分 |
| Popular Futakotamagawa Station. Front road 5m or more. Shaping land. Yang per good. 3LDK+P. Sky with Balcony. 人気の二子玉川駅。前面道路5m以上。整形地。陽当り良好。3LDK+P。スカイバルコニー付。 |
| Popular Futakotamagawa Station available. MidoriYutaka residential area of Unane park close. Shaping land of Seddo south road. There is a feeling of opening every front road 5m. The building is two-storey, 3LDK+P. Sky is a balcony and spacious of depth on the roof. Built-in dishwasher ・ Bathroom ventilation heating dryer ・ LD floor heating ・ Color monitor Hong ・ All rooms are equipped with lighting ・ Enhancement also popular facilities such as Secom Home Security. We look forward to your inquiry. 人気の二子玉川駅が利用可能。宇奈根公園至近の緑豊な住宅街。南道路に接道の整形地。前面道路5mにつき開放感があります。建物は2階建て、3LDK+P。屋上には奥行きのある広々としたスカイバルコニー付きです。ビルトイン食洗機・浴室換気暖房乾燥機・LD床暖房・カラーモニターホン・全室照明付き・セコムホームセキュリティなどの人気の設備も充実。お問い合わせお待ちしております。 |
Features pickup 特徴ピックアップ | | 2 along the line more accessible / System kitchen / Bathroom Dryer / All room storage / Siemens south road / A quiet residential area / LDK15 tatami mats or more / Corner lot / Shaping land / Face-to-face kitchen / Security enhancement / Toilet 2 places / 2-story / South balcony / Double-glazing / Underfloor Storage / The window in the bathroom / TV monitor interphone / Leafy residential area / Ventilation good / Walk-in closet / Water filter / City gas / Maintained sidewalk / Fireworks viewing / roof balcony / Floor heating 2沿線以上利用可 /システムキッチン /浴室乾燥機 /全居室収納 /南側道路面す /閑静な住宅地 /LDK15畳以上 /角地 /整形地 /対面式キッチン /セキュリティ充実 /トイレ2ヶ所 /2階建 /南面バルコニー /複層ガラス /床下収納 /浴室に窓 /TVモニタ付インターホン /緑豊かな住宅地 /通風良好 /ウォークインクロゼット /浄水器 /都市ガス /整備された歩道 /花火大会鑑賞 /ルーフバルコニー /床暖房 | Price 価格 | | 49,800,000 yen ・ 51,800,000 yen 4980万円・5180万円 | Floor plan 間取り | | 3LDK ・ 4LDK 3LDK・4LDK | Units sold 販売戸数 | | 5 units 5戸 | Total units 総戸数 | | 14 units 14戸 | Land area 土地面積 | | 100.95 sq m ~ 136.69 sq m (30.53 tsubo ~ 41.34 square meters) 100.95m2 ~ 136.69m2(30.53坪 ~ 41.34坪) | Building area 建物面積 | | 93.76 sq m ~ 95.42 sq m (28.36 tsubo ~ 28.86 square meters) 93.76m2 ~ 95.42m2(28.36坪 ~ 28.86坪) | Driveway burden-road 私道負担・道路 | | Road width: 5.3m ・ 5.0m 道路幅:5.3m・5.0m | Completion date 完成時期(築年月) | | 2013 end of December 2013年12月末 | Address 住所 | | Setagaya-ku, Tokyo Unane 1 東京都世田谷区宇奈根1 | Traffic 交通 | | Denentoshi Tokyu "Futakotamagawa" 20 minutes Unane district hall walk 7 minutes by bus
Denentoshi Tokyu "Futakotamagawa" walk 33 minutes
Odakyu line "Seijogakuen before" walk 33 minutes 東急田園都市線「二子玉川」バス20分宇奈根地区会館歩7分
東急田園都市線「二子玉川」歩33分
小田急線「成城学園前」歩33分
| Related links 関連リンク | | [Related Sites of this company] 【この会社の関連サイト】 | Person in charge 担当者より | | Rep Tsuboi Hisaaki Age: 30 Daigyokai experience: an easy-to-understand 12-year real estate, We try to be asked politely to introduce. Experience in the real estate industry will be 10 years, Tokyo of geography, Because such as asset value we have seen much, I think that you consult anything. 担当者坪井 久晃年齢:30代業界経験:12年不動産を分かりやすく、丁寧にご紹介させていただくことを心がけております。不動産業界での経験も10年になり、東京の地理、資産価値などをずっと見て参りましたので、何でもご相談いただければと思います。 | Contact お問い合せ先 | | TEL: 0800-602-5473 [Toll free] mobile phone ・ Also available from PHS
Caller ID is not notified
Please contact the "saw SUUMO (Sumo)"
If it does not lead, If the real estate company TEL:0800-602-5473【通話料無料】携帯電話・PHSからもご利用いただけます
発信者番号は通知されません
「SUUMO(スーモ)を見た」と問い合わせください
つながらない方、不動産会社の方は
| Most price range 最多価格帯 | | 49 million yen (4 units) 4900万円台(4戸) | Building coverage, floor area ratio 建ぺい率・容積率 | | Kenpei rate: 50%, Volume ratio: 100% 建ペい率:50%、容積率:100% | Time residents 入居時期 | | Consultation 相談 | Land of the right form 土地の権利形態 | | Ownership 所有権 | Structure and method of construction 構造・工法 | | Wooden 2-story 木造2階建 | Use district 用途地域 | | One low-rise 1種低層 | Land category 地目 | | Residential land 宅地 | Other limitations その他制限事項 | | Height district, Quasi-fire zones, Scenic zone 高度地区、準防火地域、風致地区 | Overview and notices その他概要・特記事項 | | Contact: Tsuboi Hisaaki, Building confirmation number: GEA1311-20531 ~ 20544 担当者:坪井 久晃、建築確認番号:GEA1311-20531 ~ 20544 | Company profile 会社概要 | | <Mediation> Governor of Tokyo (1) No. 092462 (Ltd.) lead home Yubinbango153-0051 Meguro-ku, Tokyo Kamimeguro 5-26-21 Royal Palace <仲介>東京都知事(1)第092462号(株)リードホーム〒153-0051 東京都目黒区上目黒5-26-21 ロイヤルパレス |
Local appearance photo現地外観写真 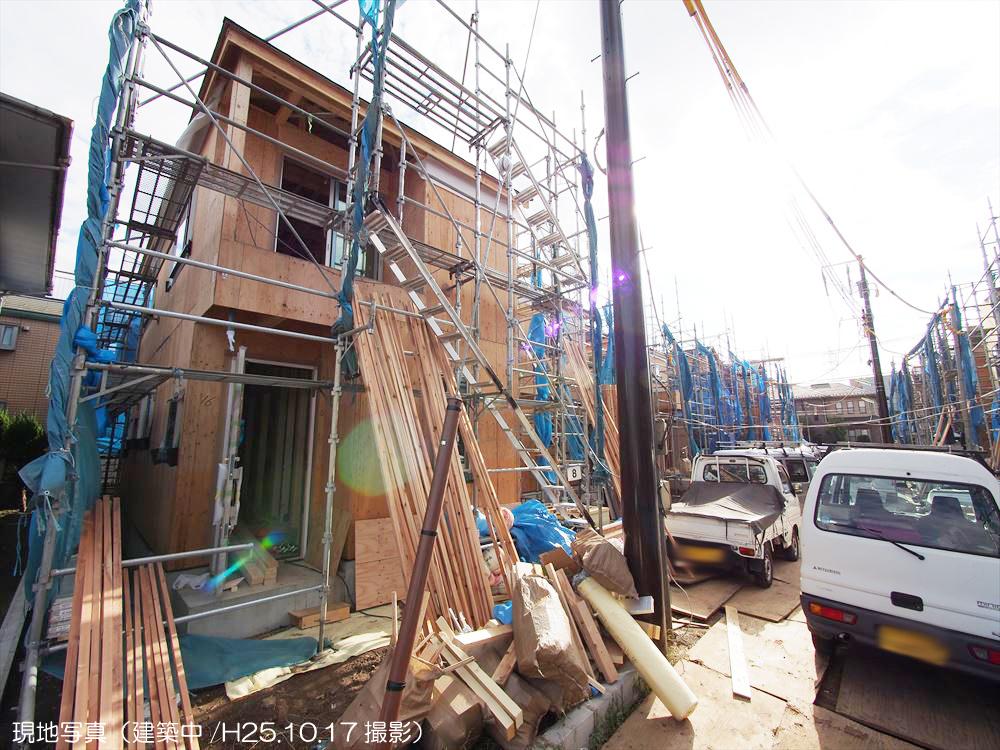 Local photos (under construction)
現地写真(建築中)
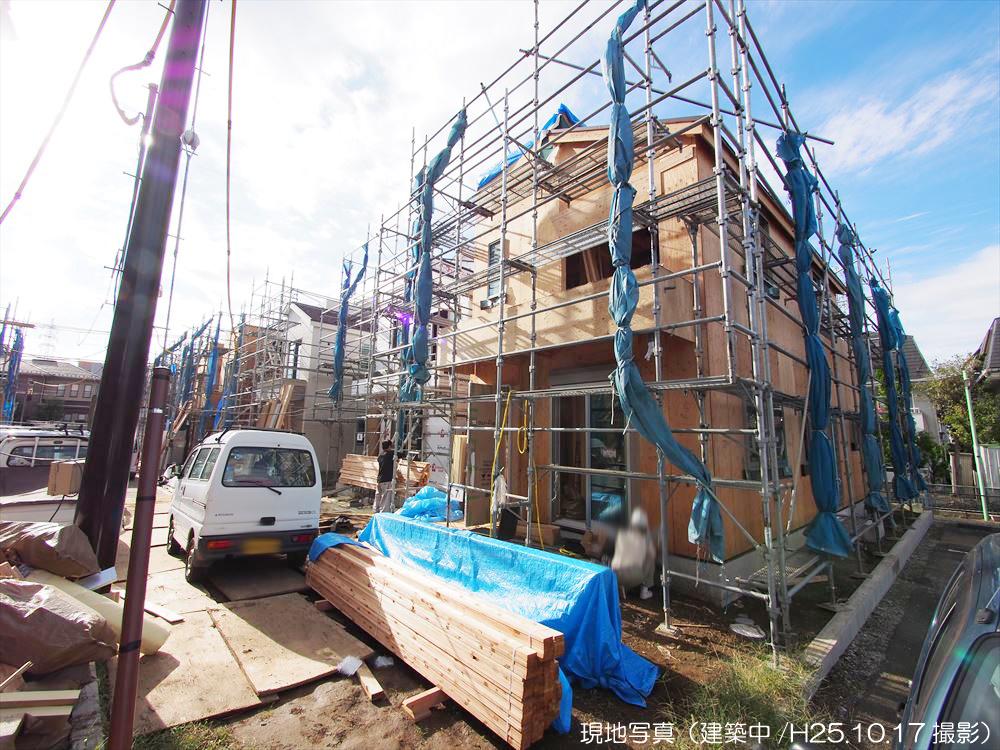 Local photos (under construction)
現地写真(建築中)
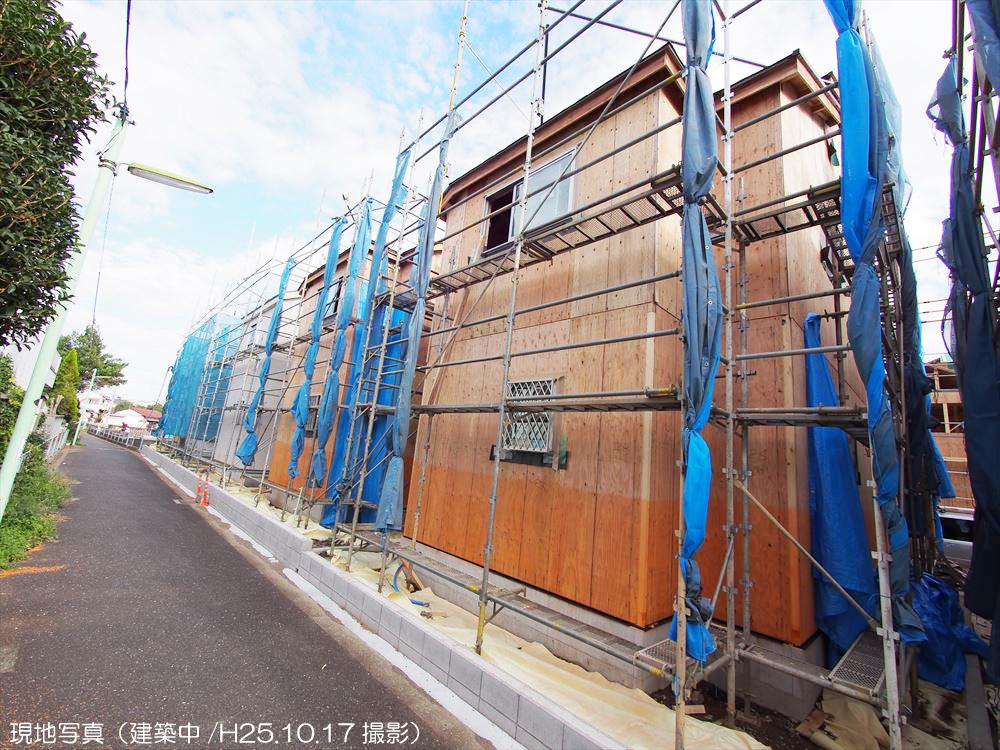 Local photos (under construction)
現地写真(建築中)
Floor plan間取り図 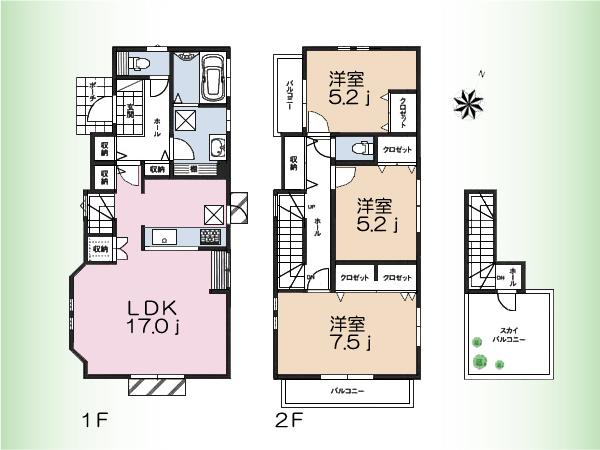 (1 Building), Price 51,800,000 yen, 3LDK, Land area 108.13 sq m , Building area 94.17 sq m
(1号棟)、価格5180万円、3LDK、土地面積108.13m2、建物面積94.17m2
Local appearance photo現地外観写真 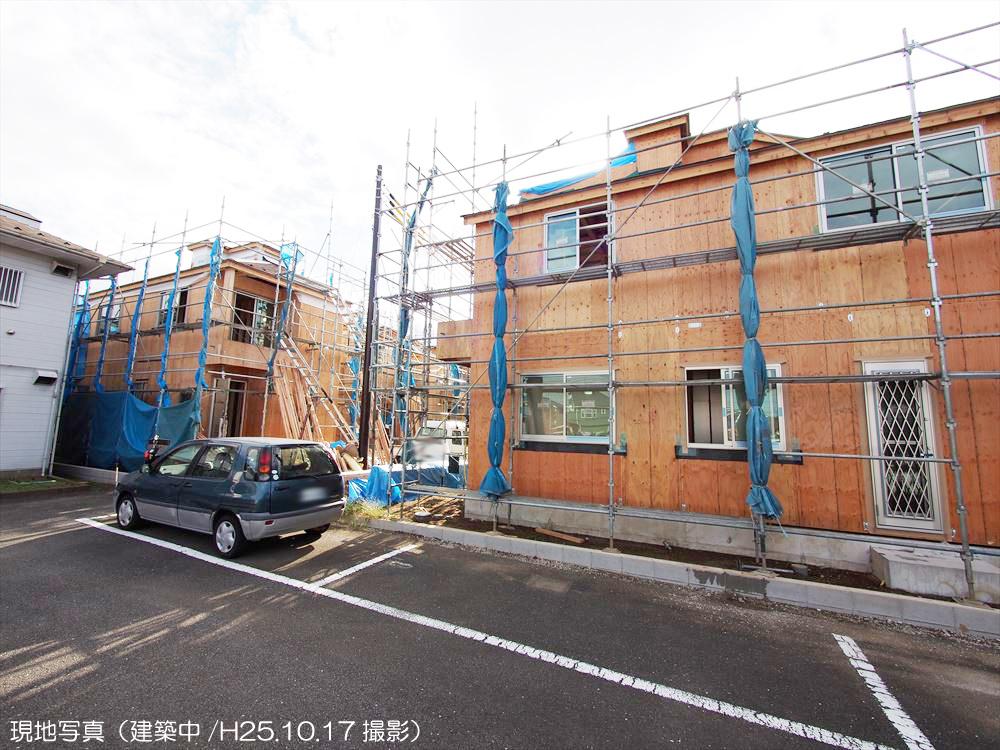 Local photos (under construction)
現地写真(建築中)
Local photos, including front road前面道路含む現地写真 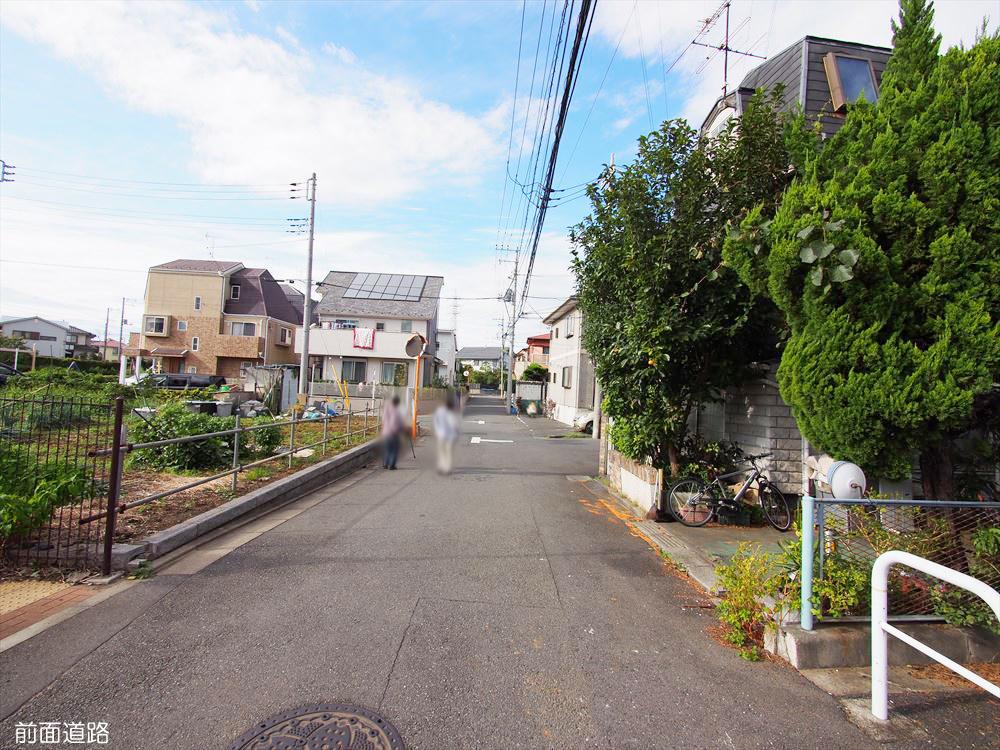 Frontal road
前面道路
Park公園 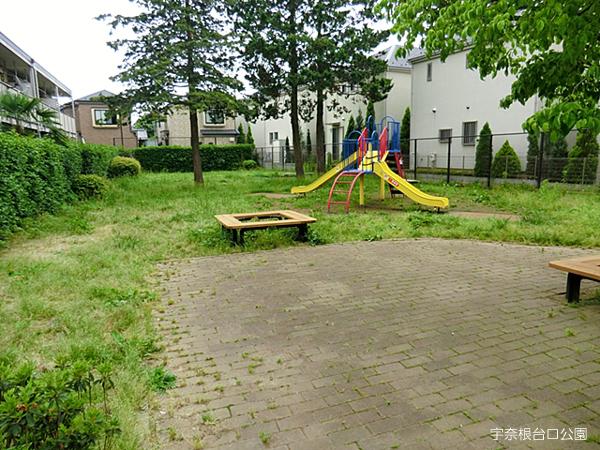 444m until Unane stand opening park
宇奈根台口公園まで444m
Floor plan間取り図 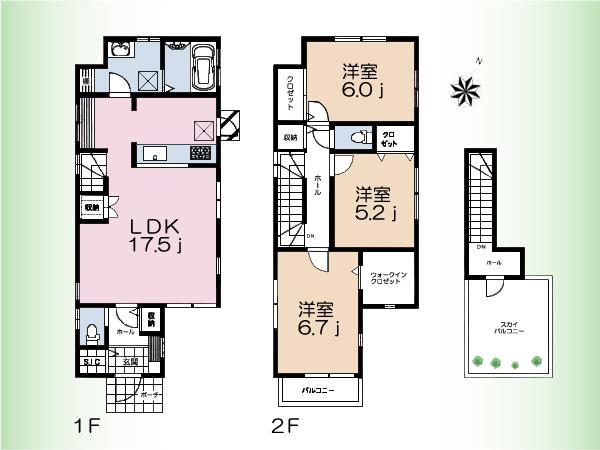 (Building 2), Price 49,800,000 yen, 3LDK, Land area 100.95 sq m , Building area 93.76 sq m
(2号棟)、価格4980万円、3LDK、土地面積100.95m2、建物面積93.76m2
Local appearance photo現地外観写真 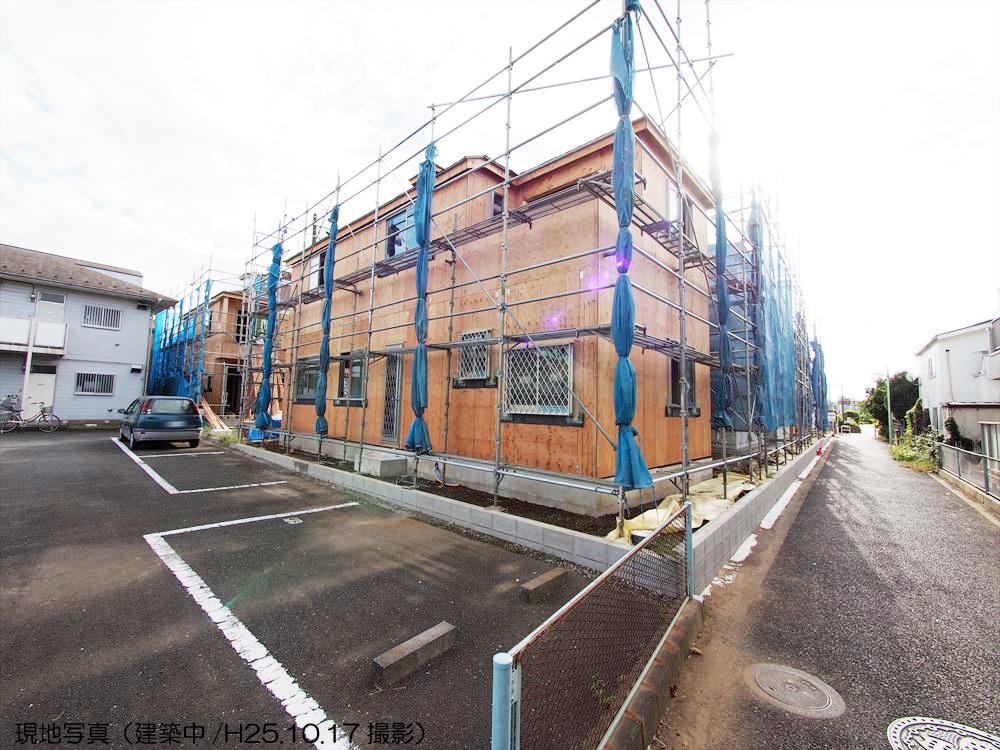 Local photos (under construction)
現地写真(建築中)
Local photos, including front road前面道路含む現地写真 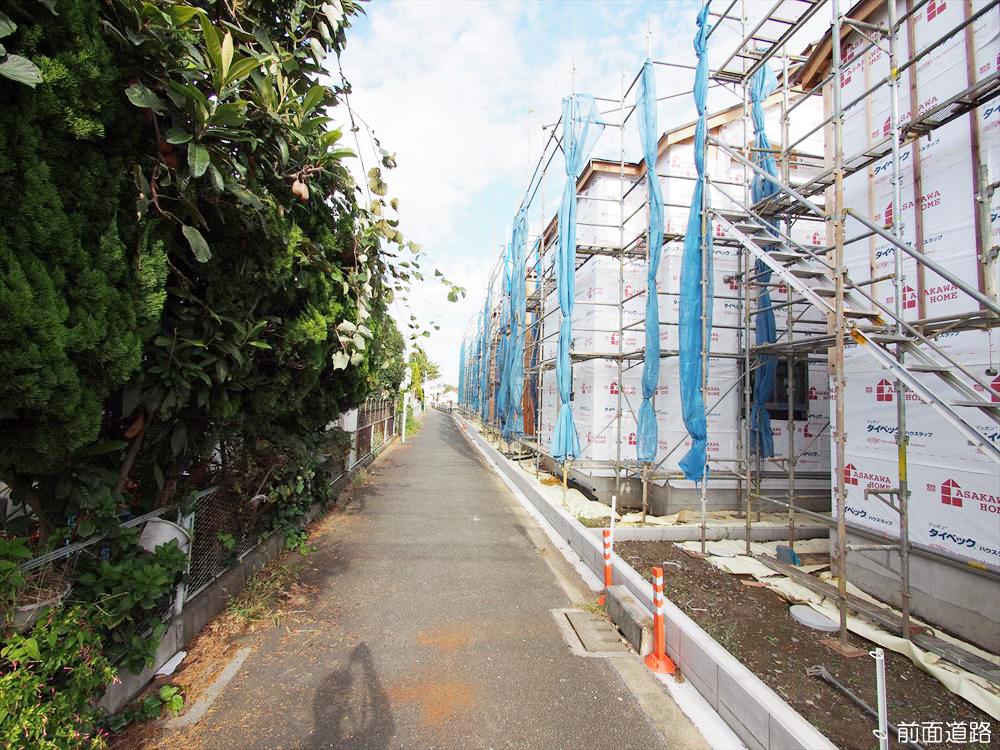 Frontal road
前面道路
Park公園 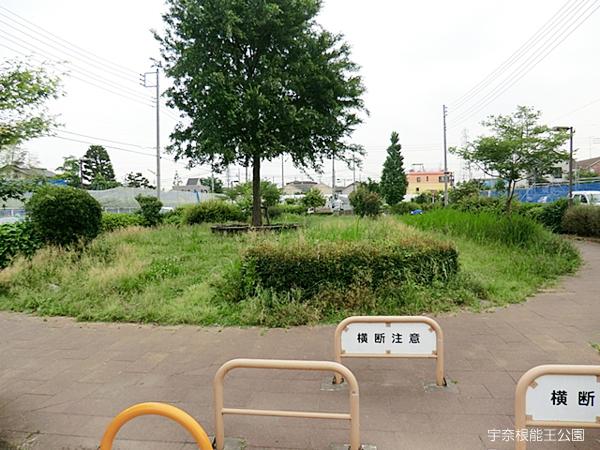 480m until Unane dragon king park
宇奈根龍王公園まで480m
Floor plan間取り図 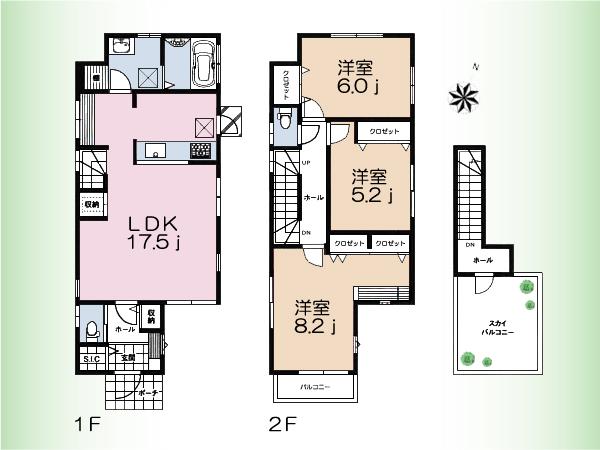 (3 Building), Price 49,800,000 yen, 3LDK, Land area 100.98 sq m , Building area 93.76 sq m
(3号棟)、価格4980万円、3LDK、土地面積100.98m2、建物面積93.76m2
Park公園 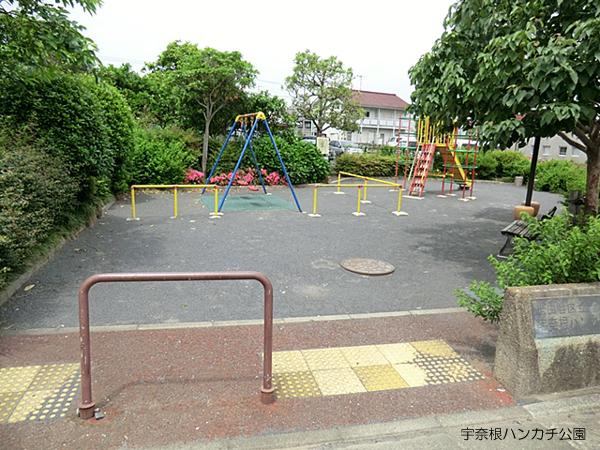 423m until Unane handkerchief park
宇奈根ハンカチ公園まで423m
Floor plan間取り図 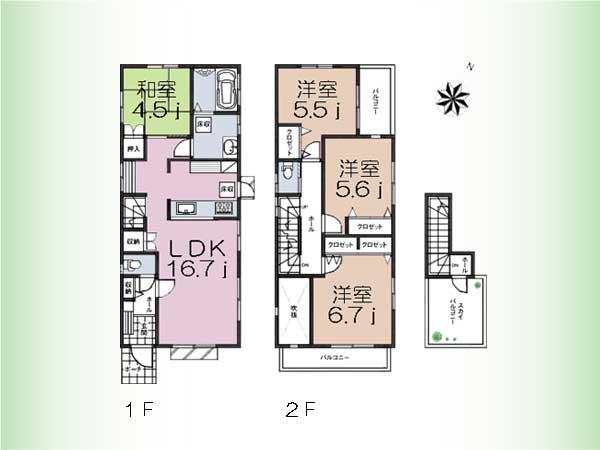 (7 Building), Price 49,800,000 yen, 4LDK, Land area 136.69 sq m , Building area 95.42 sq m
(7号棟)、価格4980万円、4LDK、土地面積136.69m2、建物面積95.42m2
Location
|















