New Homes » Kanto » Tokyo » Setagaya
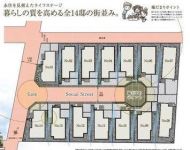 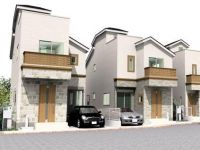
| | Setagaya-ku, Tokyo 東京都世田谷区 |
| Denentoshi Tokyu "Futakotamagawa" 20 minutes Unane district hall walk 7 minutes by bus 東急田園都市線「二子玉川」バス20分宇奈根地区会館歩7分 |
| ◆ Lush Futakotamagawa area ・ Newly built single-family of parkland ◇◇ enhancement equipment where the distance between the adjacent land is maintained, Also jewels foot wash field of each building dog ◆ ◆ Enter a variety of planting to meet the plan is in the garden ◆ ◆緑豊かな二子玉川エリア・隣地との距離が保たれる風致地区◇◇充実装備の新築戸建、各棟ワンちゃんの足洗場も御座います◆◆庭先にはプランに合わせた様々な植栽が入ります◆ |
| In total House collection, Josai ・ We handle a wide range of property information about the Seongnam area. "Do not dare Tour of in quite good property" ・ "I wonder if their demand is there are unreasonable ・ ・ ・ . "Do not you think such a thing? , Please take a look our HP. We deliver a listing of perfect for our customers from among the property data of Tokyo 40,000. of course, Information that the so-called "non-public property.", Also, Let me openly guidance to "trader san is still before the information to the suppliers". I think that if it is possible to experience the information of what can receive "raw" because there is an experienced staff have built relationship. ■ Total House Collection ■ 0120-06-5188 トータルハウスコレクションでは、城西・城南エリアを中心に幅広く物件情報を取り扱っております。「なかなか良い物件に巡り逢えない」・「自分達の要望は無理があるのかな・・・。」そんな事を思われていませんか?そんな時は是非、弊社のHPをご覧になってみて下さい。都内4万件の物件データの中からお客様にピッタリの物件情報をお届け致します。もちろん、いわゆる『未公開物件』と言われる情報、また、“業者さんがまだ仕入をする前の情報”まで包み隠さずご案内させて頂きます。経験豊富なスタッフが築いてきた関係があるからこそ頂ける“生”の情報を体感して頂ければと思います。■トータルハウスコレクション■0120-06-5188 |
Features pickup 特徴ピックアップ | | Pre-ground survey / Year Available / 2 along the line more accessible / LDK18 tatami mats or more / Super close / Facing south / System kitchen / Bathroom Dryer / Yang per good / All room storage / Siemens south road / A quiet residential area / Corner lot / Shaping land / Washbasin with shower / Face-to-face kitchen / Security enhancement / Toilet 2 places / Bathroom 1 tsubo or more / 2-story / South balcony / Double-glazing / Warm water washing toilet seat / Underfloor Storage / The window in the bathroom / TV monitor interphone / Leafy residential area / Ventilation good / All living room flooring / Dish washing dryer / Walk-in closet / Water filter / Living stairs / City gas / Maintained sidewalk / roof balcony / Flat terrain / Floor heating / Development subdivision in / Readjustment land within 地盤調査済 /年内入居可 /2沿線以上利用可 /LDK18畳以上 /スーパーが近い /南向き /システムキッチン /浴室乾燥機 /陽当り良好 /全居室収納 /南側道路面す /閑静な住宅地 /角地 /整形地 /シャワー付洗面台 /対面式キッチン /セキュリティ充実 /トイレ2ヶ所 /浴室1坪以上 /2階建 /南面バルコニー /複層ガラス /温水洗浄便座 /床下収納 /浴室に窓 /TVモニタ付インターホン /緑豊かな住宅地 /通風良好 /全居室フローリング /食器洗乾燥機 /ウォークインクロゼット /浄水器 /リビング階段 /都市ガス /整備された歩道 /ルーフバルコニー /平坦地 /床暖房 /開発分譲地内 /区画整理地内 | Price 価格 | | 44,800,000 yen ~ 51,800,000 yen 4480万円 ~ 5180万円 | Floor plan 間取り | | 2LDK + S (storeroom) ~ 3LDK 2LDK+S(納戸) ~ 3LDK | Units sold 販売戸数 | | 7 units 7戸 | Total units 総戸数 | | 14 units 14戸 | Land area 土地面積 | | 100.09 sq m ~ 136.69 sq m (30.27 tsubo ~ 41.34 tsubo) (measured) 100.09m2 ~ 136.69m2(30.27坪 ~ 41.34坪)(実測) | Building area 建物面積 | | 93.28 sq m ~ 95.42 sq m (28.21 tsubo ~ 28.86 tsubo) (Registration) 93.28m2 ~ 95.42m2(28.21坪 ~ 28.86坪)(登記) | Driveway burden-road 私道負担・道路 | | West road width: 5.3m Asphalt paving public road Subdivision in the driveway 5m 西側道路幅:5.3m アスファルト舗装公道 分譲地内私道5m | Completion date 完成時期(築年月) | | 2013 end of December 2013年12月末 | Address 住所 | | Setagaya-ku, Tokyo Unane 1 東京都世田谷区宇奈根1 | Traffic 交通 | | Denentoshi Tokyu "Futakotamagawa" 20 minutes Unane district hall walk 7 minutes by bus
Denentoshi Tokyu "Futakotamagawa" 12 minutes Ayumi Kamata 11 minutes by bus
Odakyu line "Seijogakuen before" 15 minutes Ayumi Kamata 11 minutes by bus 東急田園都市線「二子玉川」バス20分宇奈根地区会館歩7分
東急田園都市線「二子玉川」バス12分蒲田歩11分
小田急線「成城学園前」バス15分蒲田歩11分
| Related links 関連リンク | | [Related Sites of this company] 【この会社の関連サイト】 | Person in charge 担当者より | | Rep Watanabe Hideyuki Age: 30 Daigyokai experience: once the big shopping to 10-year life. I'm glad the other hand, I think you also fear? ! Laughs) benefits not only the, Since it will demerit also to firmly tell, Let's look together. 担当者渡邊 英幸年齢:30代業界経験:10年一生に一度の大きなお買いもの。うれしい反面、怖さもありますよね?(私もそうでした!笑)メリットだけで無く、デメリットもしっかりお伝えさせて頂きますので、一緒に探しましょう。 | Contact お問い合せ先 | | TEL: 0800-603-4772 [Toll free] mobile phone ・ Also available from PHS
Caller ID is not notified
Please contact the "saw SUUMO (Sumo)"
If it does not lead, If the real estate company TEL:0800-603-4772【通話料無料】携帯電話・PHSからもご利用いただけます
発信者番号は通知されません
「SUUMO(スーモ)を見た」と問い合わせください
つながらない方、不動産会社の方は
| Building coverage, floor area ratio 建ぺい率・容積率 | | Kenpei rate: 50%, Volume ratio: 100% 建ペい率:50%、容積率:100% | Time residents 入居時期 | | Consultation 相談 | Land of the right form 土地の権利形態 | | Ownership 所有権 | Structure and method of construction 構造・工法 | | 2-story 2階建 | Use district 用途地域 | | One low-rise 1種低層 | Land category 地目 | | Residential land 宅地 | Other limitations その他制限事項 | | Regulations have by the Landscape Act, Height district, Quasi-fire zones, Scenic zone 景観法による規制有、高度地区、準防火地域、風致地区 | Overview and notices その他概要・特記事項 | | Contact: Watanabe Hideyuki, Building confirmation number: 6EA1311-20531 issue other 担当者:渡邊 英幸、建築確認番号:6EA1311-20531号他 | Company profile 会社概要 | | <Mediation> Governor of Tokyo (1) No. 095069 (Ltd.) Total House collection Yubinbango166-0003 Suginami-ku, Tokyo Koenjiminami 4-27-7 <仲介>東京都知事(1)第095069号(株)トータルハウスコレクション〒166-0003 東京都杉並区高円寺南4-27-7 |
Compartment figure区画図 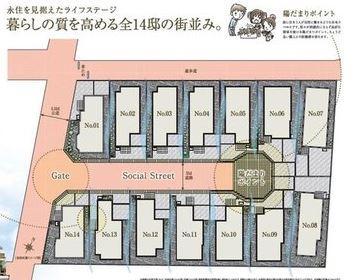 Rooftops of all 14 House to improve the quality of life. Front road is not the way of the non-resident, Peace of mind even if playing a child. Is also attractive community is easy to make with the new.
暮らしの質を高める全14邸の街並み。前面道路は居住者以外の通行は無く、お子様が遊んでいても安心。新規でコミュニティーが作りやすいのも魅力です。
Rendering (appearance)完成予想図(外観) 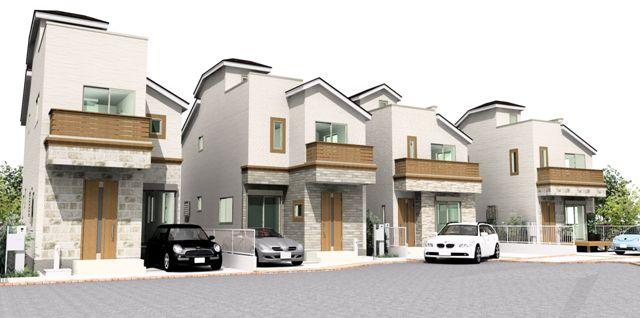 Rendering
完成予想図
Local photos, including front road前面道路含む現地写真 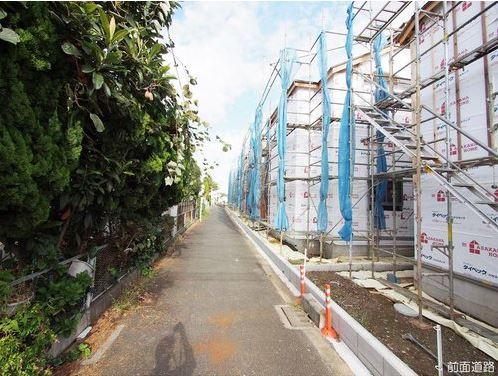 local
現地
Floor plan間取り図 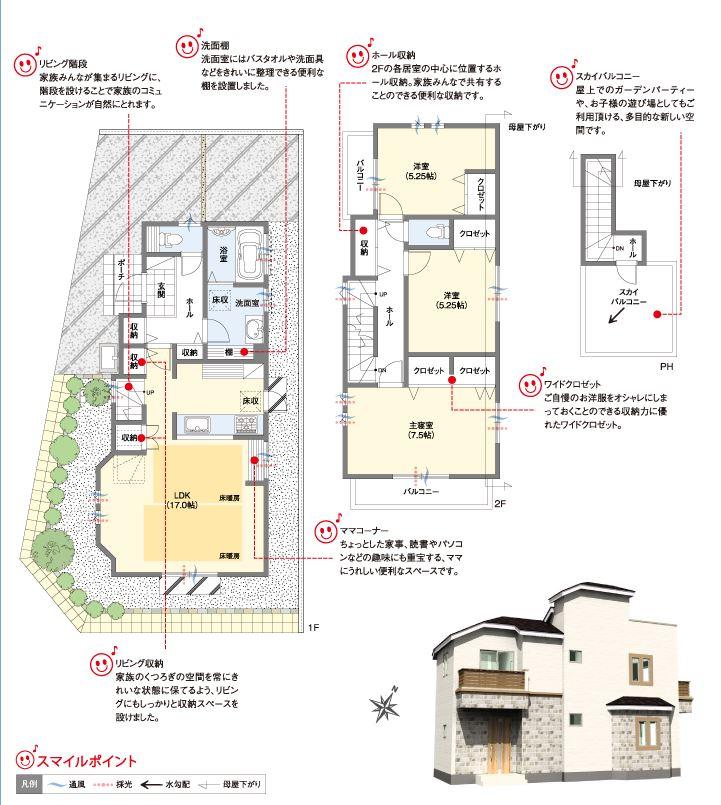 (1 Building), Price 51,800,000 yen, 3LDK, Land area 108.13 sq m , Building area 94.17 sq m
(1号棟)、価格5180万円、3LDK、土地面積108.13m2、建物面積94.17m2
Same specifications photo (kitchen)同仕様写真(キッチン) 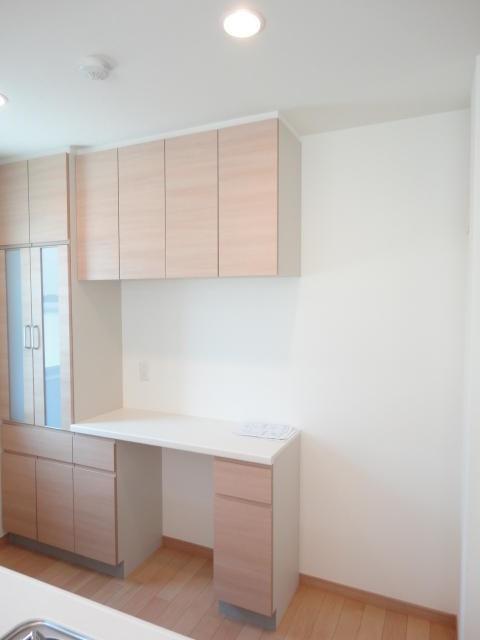 Kitchen storage same specifications
キッチン収納同仕様
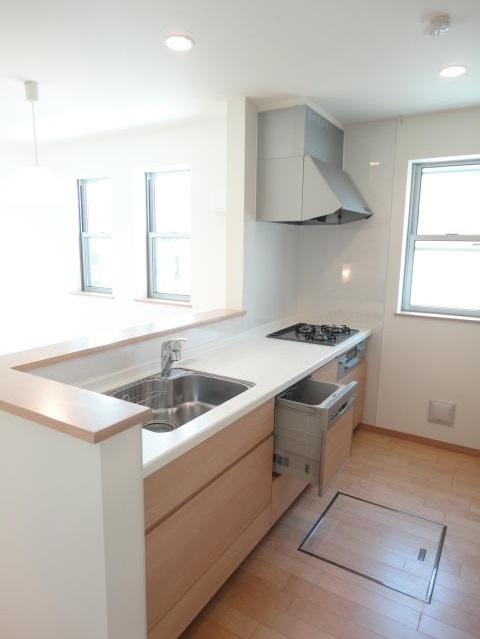 Kitchen specification with a built-in dishwasher
ビルトイン食洗機付キッチン仕様
Same specifications photos (living)同仕様写真(リビング) 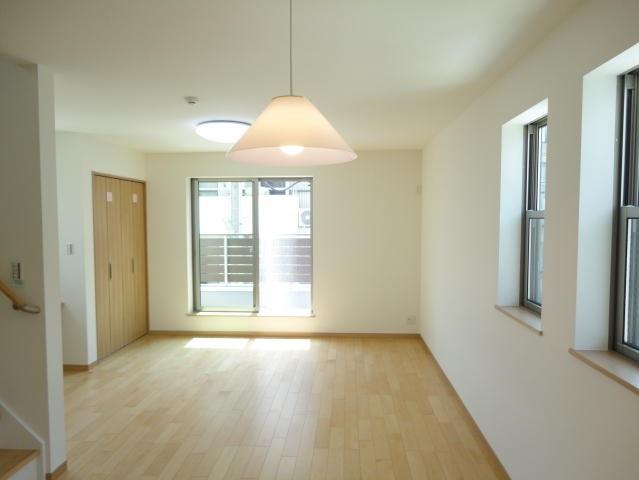 Same specifications
同仕様
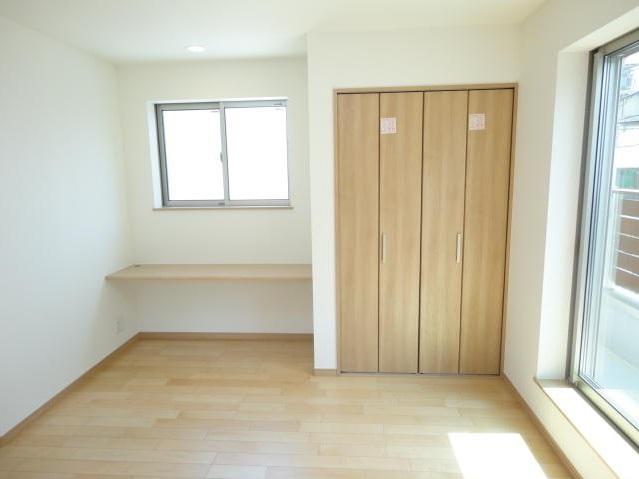 Same specifications
同仕様
Same specifications photo (bathroom)同仕様写真(浴室) 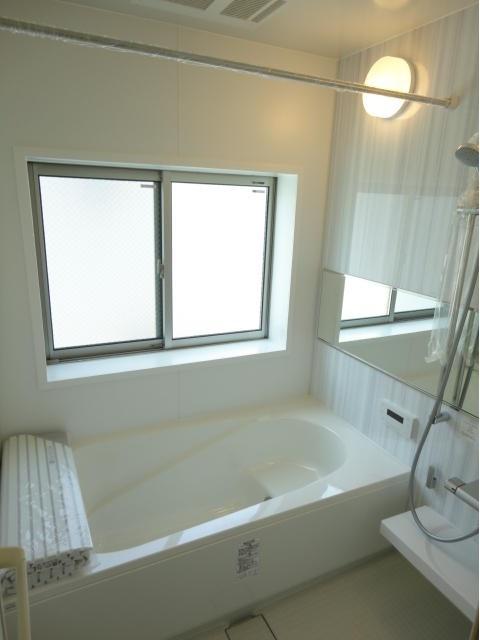 Bathroom same specifications
浴室同仕様
Same specifications photos (Other introspection)同仕様写真(その他内観) 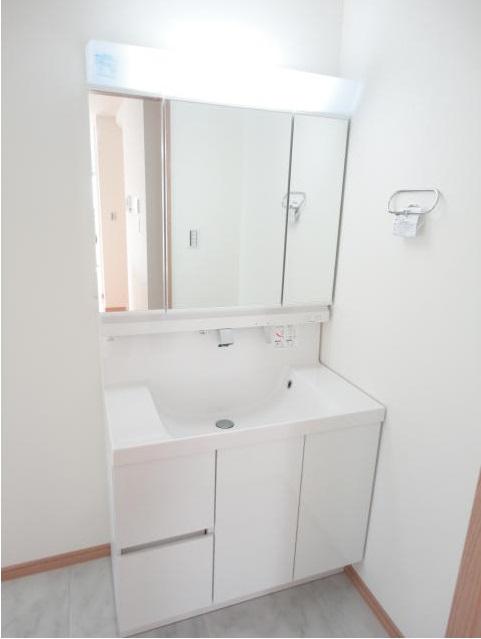 Washbasin same specifications shower faucet
シャワー水栓付洗面台同仕様
The entire compartment Figure全体区画図 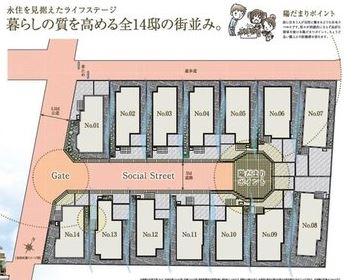 Compartment figure
区画図
Rendering (introspection)完成予想図(内観) 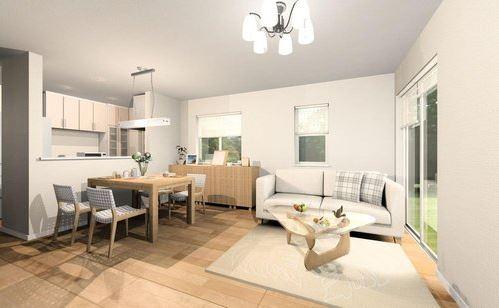 (4 Building) Rendering
(4号棟)完成予想図
Floor plan間取り図 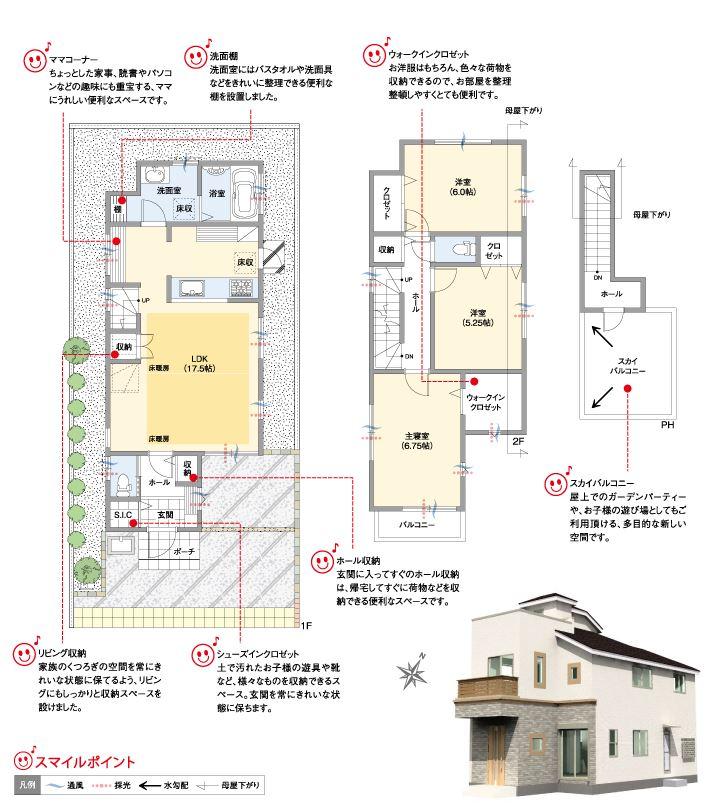 (Building 2), Price 49,800,000 yen, 3LDK, Land area 100.95 sq m , Building area 93.76 sq m
(2号棟)、価格4980万円、3LDK、土地面積100.95m2、建物面積93.76m2
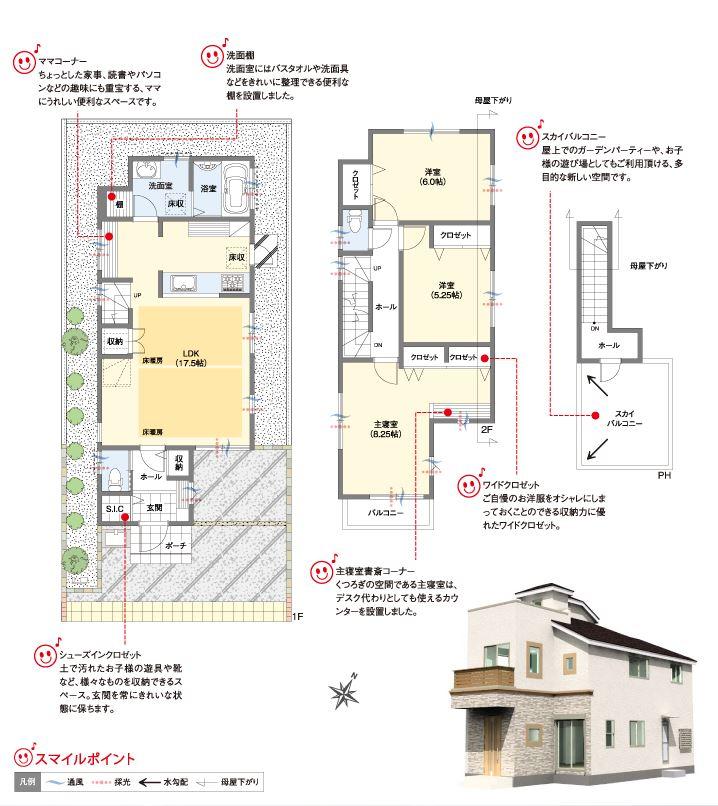 (3 Building), Price 49,800,000 yen, 3LDK, Land area 100.98 sq m , Building area 93.76 sq m
(3号棟)、価格4980万円、3LDK、土地面積100.98m2、建物面積93.76m2
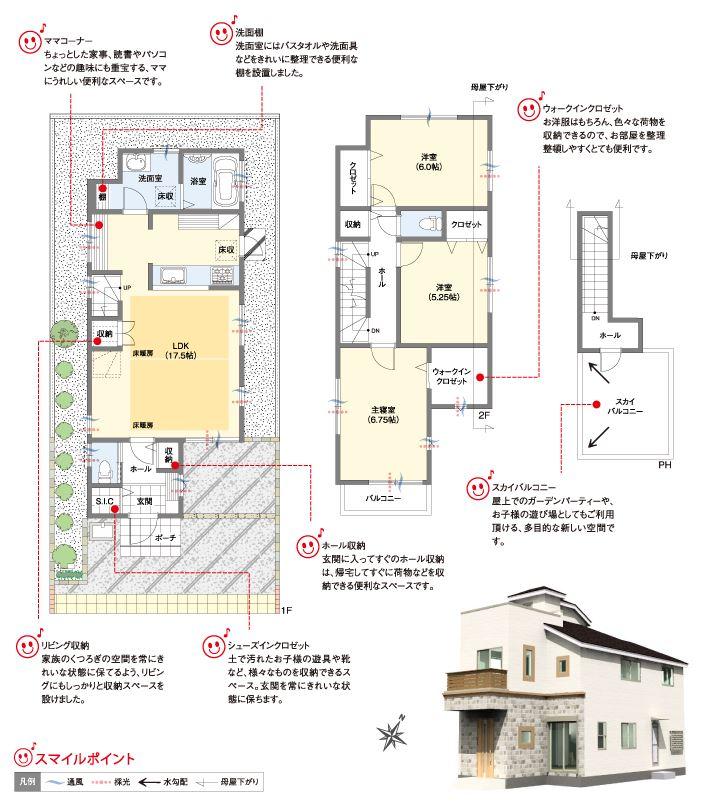 (4 Building), Price 49,800,000 yen, 3LDK, Land area 100.97 sq m , Building area 93.76 sq m
(4号棟)、価格4980万円、3LDK、土地面積100.97m2、建物面積93.76m2
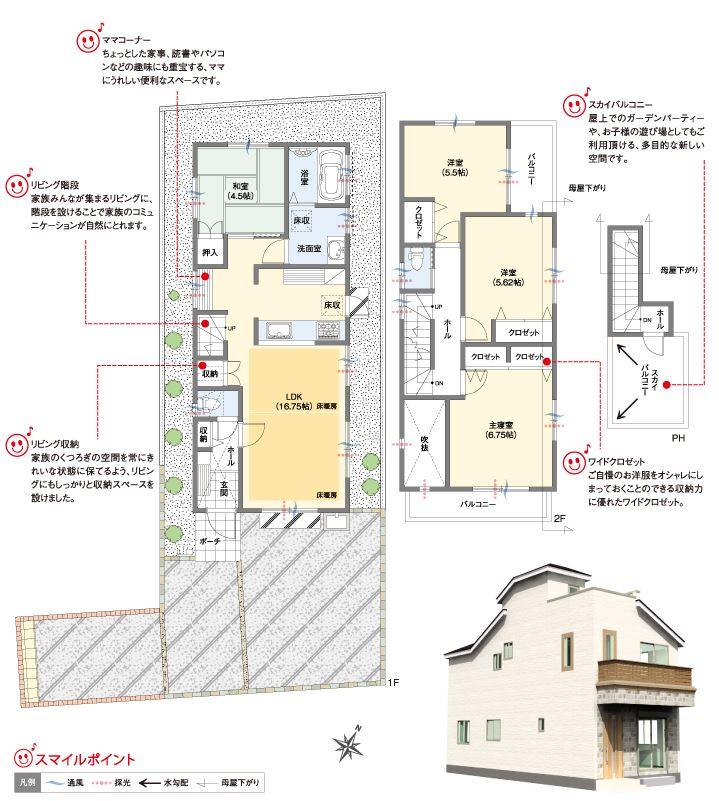 (7 Building), Price 49,800,000 yen, 3LDK, Land area 136.69 sq m , Building area 95.42 sq m
(7号棟)、価格4980万円、3LDK、土地面積136.69m2、建物面積95.42m2
Kindergarten ・ Nursery幼稚園・保育園 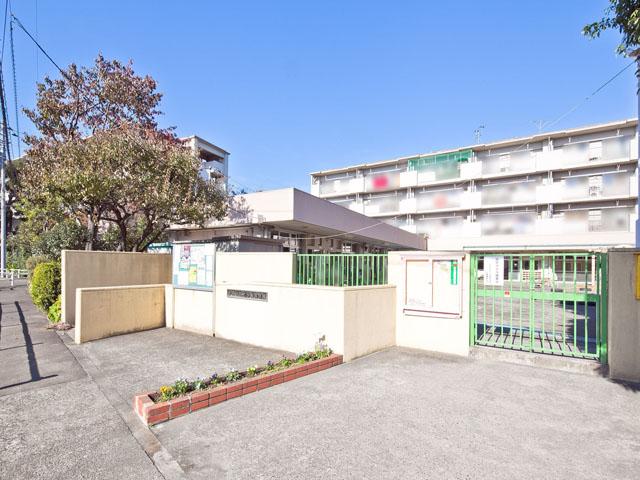 Koume to nursery school 1140m
小梅保育園まで1140m
Primary school小学校 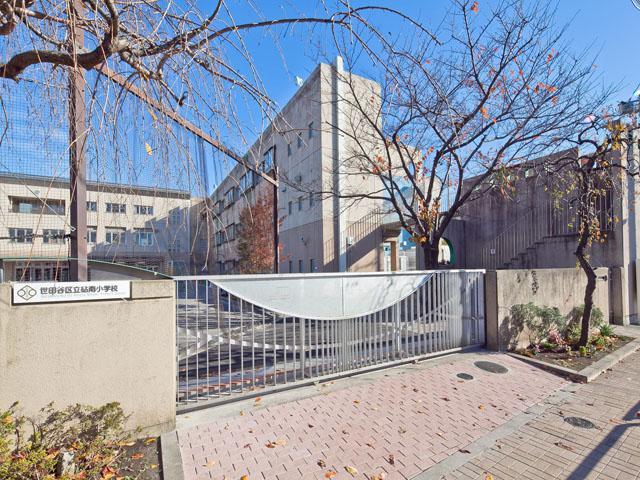 960m to Setagaya Tatsukinuta Minami Elementary School
世田谷区立砧南小学校まで960m
Junior high school中学校 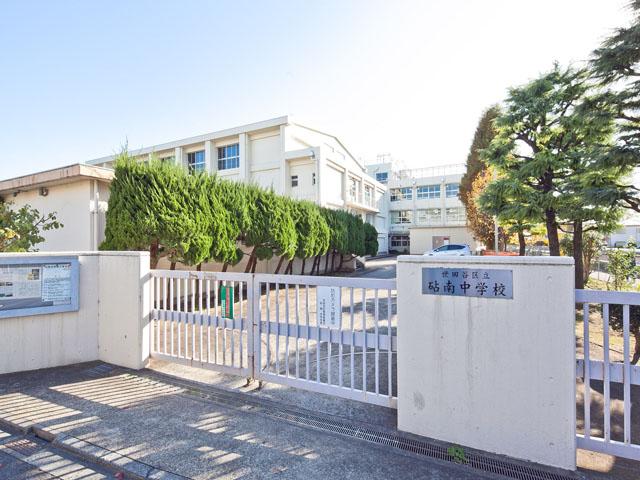 1150m to Setagaya Ward Kinutaminami Junior High School
世田谷区立砧南中学校まで1150m
Hospital病院 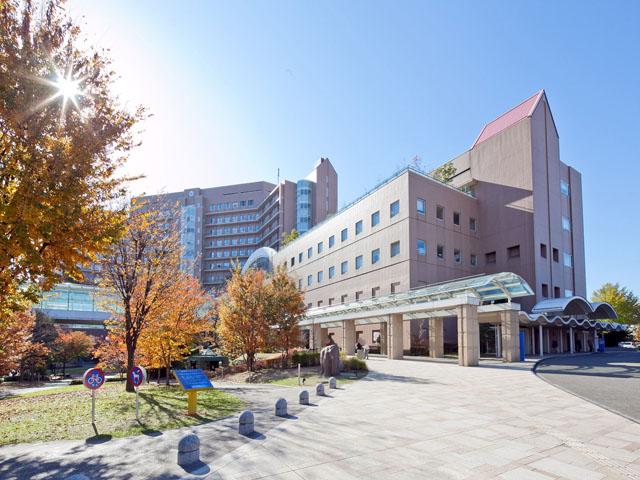 National Center for Child Health and Development 2070m to
国立成育医療研究センター まで2070m
Location
|





















