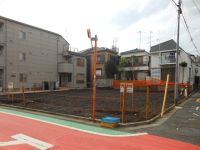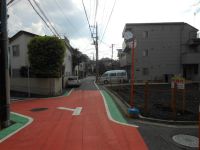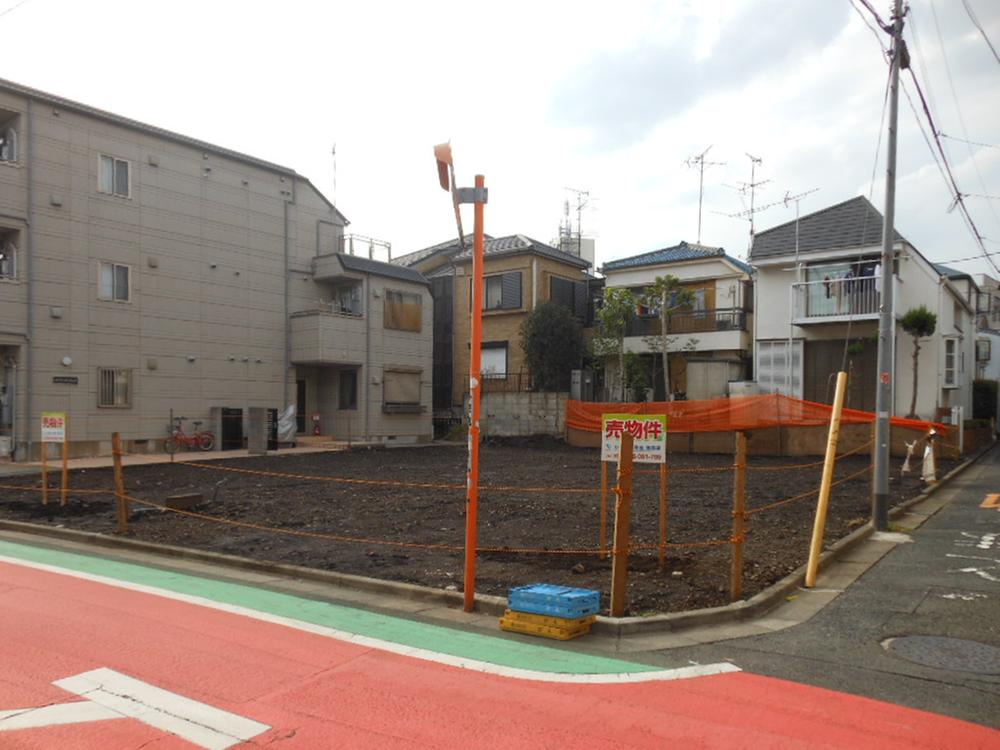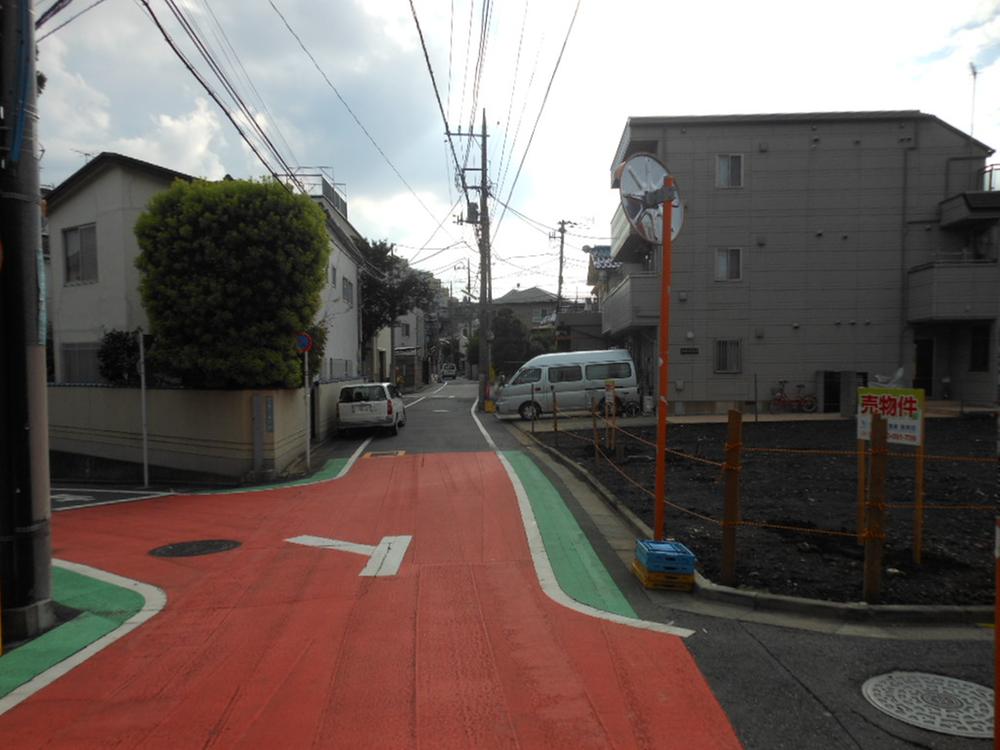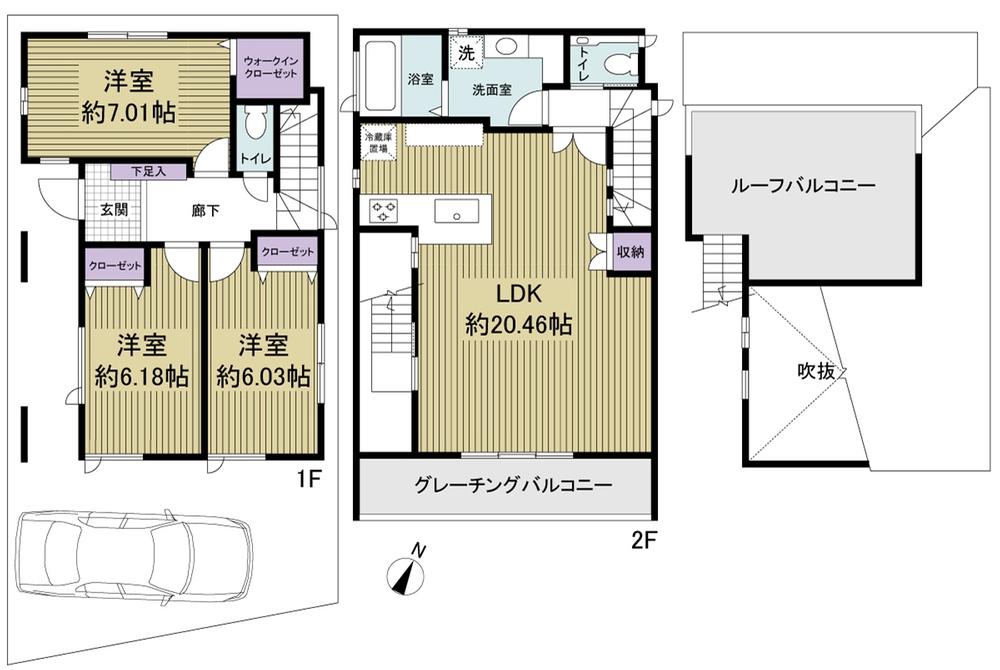|
|
Setagaya-ku, Tokyo
東京都世田谷区
|
|
Odakyu line "Shimokitazawa" walk 9 minutes
小田急線「下北沢」歩9分
|
|
■ Southeast road Siemens to public road about 5.4m!
■南東道路 公道約5.4mに面す!
|
|
◎ long-term high-quality housing ◎ seismic equipment GVA [Jiba] installation ◎ 10 years due to Japan Housing Guarantee inspection mechanism (JIO) guarantee ◎ flat 35S applicability
◎長期優良住宅 ◎制震装置GVA〔ジーバ〕設置 ◎日本住宅保証検査機構(JIO)による10年保証 ◎フラット35S適用可
|
Features pickup 特徴ピックアップ | | Long-term high-quality housing / Vibration Control ・ Seismic isolation ・ Earthquake resistant / 2 along the line more accessible / LDK20 tatami mats or more / All room storage / 2-story / The window in the bathroom / All living room flooring / Walk-in closet / All room 6 tatami mats or more / roof balcony 長期優良住宅 /制震・免震・耐震 /2沿線以上利用可 /LDK20畳以上 /全居室収納 /2階建 /浴室に窓 /全居室フローリング /ウォークインクロゼット /全居室6畳以上 /ルーフバルコニー |
Price 価格 | | 85,800,000 yen 8580万円 |
Floor plan 間取り | | 3LDK 3LDK |
Units sold 販売戸数 | | 1 units 1戸 |
Land area 土地面積 | | 94.79 sq m (28.67 tsubo) (Registration) 94.79m2(28.67坪)(登記) |
Building area 建物面積 | | 92.88 sq m (28.09 tsubo) (Registration) 92.88m2(28.09坪)(登記) |
Driveway burden-road 私道負担・道路 | | Nothing, Southeast 5.4m width 無、南東5.4m幅 |
Completion date 完成時期(築年月) | | February 2014 2014年2月 |
Address 住所 | | Setagaya-ku, Tokyo Ohara 1 東京都世田谷区大原1 |
Traffic 交通 | | Odakyu line "Shimokitazawa" walk 9 minutes
Keio Line "Daitabashi" walk 8 minutes
Inokashira "Shindaita" walk 8 minutes 小田急線「下北沢」歩9分
京王線「代田橋」歩8分
京王井の頭線「新代田」歩8分
|
Person in charge 担当者より | | Rep Takeshita 担当者竹下 |
Contact お問い合せ先 | | TEL: 0800-603-0017 [Toll free] mobile phone ・ Also available from PHS
Caller ID is not notified
Please contact the "saw SUUMO (Sumo)"
If it does not lead, If the real estate company TEL:0800-603-0017【通話料無料】携帯電話・PHSからもご利用いただけます
発信者番号は通知されません
「SUUMO(スーモ)を見た」と問い合わせください
つながらない方、不動産会社の方は
|
Building coverage, floor area ratio 建ぺい率・容積率 | | Fifty percent ・ 150% 50%・150% |
Time residents 入居時期 | | February 2014 schedule 2014年2月予定 |
Land of the right form 土地の権利形態 | | Ownership 所有権 |
Structure and method of construction 構造・工法 | | Wooden 2-story 木造2階建 |
Use district 用途地域 | | One low-rise 1種低層 |
Overview and notices その他概要・特記事項 | | Contact: Takeshita, Facilities: Public Water Supply, This sewage, City gas, Building confirmation number: No. 13UDI2T Ken 01221, Parking: car space 担当者:竹下、設備:公営水道、本下水、都市ガス、建築確認番号:第13UDI2T建01221号、駐車場:カースペース |
Company profile 会社概要 | | <Mediation> Minister of Land, Infrastructure and Transport (12) No. 001168 (one company) Real Estate Association (Corporation) metropolitan area real estate Fair Trade Council member Odakyu Real Estate Co., Ltd. (stock) Shinjuku 160-0023 Tokyo Nishi-Shinjuku, Shinjuku-ku, 1-5-1 Odakyu Shinjuku Nishiguchi Station Building No. 102 (Odakyu Hulk first floor) <仲介>国土交通大臣(12)第001168号(一社)不動産協会会員 (公社)首都圏不動産公正取引協議会加盟小田急不動産(株)新宿店〒160-0023 東京都新宿区西新宿1-5-1 小田急新宿西口駅前ビル102号(小田急ハルク1階) |
