New Homes » Kanto » Tokyo » Setagaya
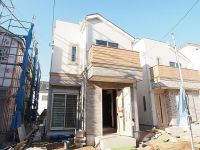 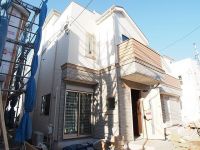
| | Setagaya-ku, Tokyo 東京都世田谷区 |
| Denentoshi Tokyu "Futakotamagawa" walk 32 minutes 東急田園都市線「二子玉川」歩32分 |
| Futakotamagawa leisurely life ~ While are in the city center, Enlightenment with time flowing leisurely ~ 二子玉川のんびりライフ ~ 都心にいながら、ゆったりと流れる時間を愉しむ ~ |
| ◆ Cool in the summer, Winter warm inner insulation method ◆ Wooden panel construction with excellent durability ◆ All properties, Mom corner + Sky balcony ◆夏に涼しく、冬暖かい内断熱工法◆耐久性に優れた木造軸組パネル工法◆全物件、ママコーナー+スカイバルコニー |
Features pickup 特徴ピックアップ | | Pre-ground survey / 2 along the line more accessible / Fiscal year Available / It is close to Tennis Court / Super close / System kitchen / Bathroom Dryer / Yang per good / All room storage / A quiet residential area / LDK15 tatami mats or more / Around traffic fewer / Corner lot / Shaping land / Idyll / Face-to-face kitchen / Security enhancement / 3 face lighting / Toilet 2 places / Bathroom 1 tsubo or more / Southeast direction / South balcony / Double-glazing / Otobasu / Warm water washing toilet seat / Underfloor Storage / The window in the bathroom / TV monitor interphone / Leafy residential area / Ventilation good / All living room flooring / Dish washing dryer / Walk-in closet / Water filter / City gas / A large gap between the neighboring house / Maintained sidewalk / roof balcony / Flat terrain / Floor heating / Development subdivision in 地盤調査済 /2沿線以上利用可 /年度内入居可 /テニスコートが近い /スーパーが近い /システムキッチン /浴室乾燥機 /陽当り良好 /全居室収納 /閑静な住宅地 /LDK15畳以上 /周辺交通量少なめ /角地 /整形地 /田園風景 /対面式キッチン /セキュリティ充実 /3面採光 /トイレ2ヶ所 /浴室1坪以上 /東南向き /南面バルコニー /複層ガラス /オートバス /温水洗浄便座 /床下収納 /浴室に窓 /TVモニタ付インターホン /緑豊かな住宅地 /通風良好 /全居室フローリング /食器洗乾燥機 /ウォークインクロゼット /浄水器 /都市ガス /隣家との間隔が大きい /整備された歩道 /ルーフバルコニー /平坦地 /床暖房 /開発分譲地内 | Price 価格 | | 49,800,000 yen ~ 51,800,000 yen 4980万円 ~ 5180万円 | Floor plan 間取り | | 2LDK + S (storeroom) ~ 4LDK 2LDK+S(納戸) ~ 4LDK | Units sold 販売戸数 | | 10 units 10戸 | Total units 総戸数 | | 14 units 14戸 | Land area 土地面積 | | 100.09 sq m ~ 136.69 sq m (30.27 tsubo ~ 41.34 tsubo) (measured) 100.09m2 ~ 136.69m2(30.27坪 ~ 41.34坪)(実測) | Building area 建物面積 | | 28.24 sq m ~ 95.42 sq m (8.54 pyeong ~ 28.86 square meters) 28.24m2 ~ 95.42m2(8.54坪 ~ 28.86坪) | Driveway burden-road 私道負担・道路 | | Public road about 5.3m 公道約5.3m | Address 住所 | | Setagaya-ku, Tokyo Unane 1-7 東京都世田谷区宇奈根1-7 | Traffic 交通 | | Denentoshi Tokyu "Futakotamagawa" walk 32 minutes
Odakyu line "Seijogakuen before" walk 32 minutes 東急田園都市線「二子玉川」歩32分
小田急線「成城学園前」歩32分
| Person in charge 担当者より | | Rep Komukai True line Age: 30 Daigyokai experience: to replacement from looking for three years for the first time in My Home, Anything, please consult. From your lifestyle, We will carry out a variety of suggestions. 担当者小向 真行年齢:30代業界経験:3年はじめてのマイホーム探しから買い替えまで、なんでもご相談下さい。お客様のライフスタイルから、いろいろなご提案をさせていただきます。 | Contact お問い合せ先 | | TEL: 0800-603-2319 [Toll free] mobile phone ・ Also available from PHS
Caller ID is not notified
Please contact the "saw SUUMO (Sumo)"
If it does not lead, If the real estate company TEL:0800-603-2319【通話料無料】携帯電話・PHSからもご利用いただけます
発信者番号は通知されません
「SUUMO(スーモ)を見た」と問い合わせください
つながらない方、不動産会社の方は
| Most price range 最多価格帯 | | 49 million yen ・ 51 million yen (each 5 units) 4900万円台・5100万円台(各5戸) | Building coverage, floor area ratio 建ぺい率・容積率 | | Ken蔽: 50%, Volume ratio: 100% 建蔽:50%、容積率:100% | Time residents 入居時期 | | Consultation 相談 | Land of the right form 土地の権利形態 | | Ownership 所有権 | Structure and method of construction 構造・工法 | | Conventional shaft assembly panel construction 在来軸組パネル工法 | Construction 施工 | | Asakawa Home アサカワホーム | Use district 用途地域 | | One low-rise 1種低層 | Land category 地目 | | Residential land 宅地 | Overview and notices その他概要・特記事項 | | Contact: Komukai True line, Building confirmation number: No. GEA1311-20531 ~ GEA1311-20544 No. 担当者:小向 真行、建築確認番号:GEA1311-20531号 ~ GEA1311-20544号 | Company profile 会社概要 | | <Mediation> Governor of Tokyo (2) No. 083655 (Corporation) Tokyo Metropolitan Government Building Lots and Buildings Transaction Business Association (Corporation) metropolitan area real estate Fair Trade Council member Century 21 (stock) life station Futakotamagawa Station Center Yubinbango158-0094 Setagaya-ku, Tokyo Tamagawa 3-6-13 Sakaeka Niikura building the third floor <仲介>東京都知事(2)第083655号(公社)東京都宅地建物取引業協会会員 (公社)首都圏不動産公正取引協議会加盟センチュリー21(株)ライフステーション二子玉川駅前センター〒158-0094 東京都世田谷区玉川3-6-13栄家新倉ビル3階 |
Local appearance photo現地外観写真 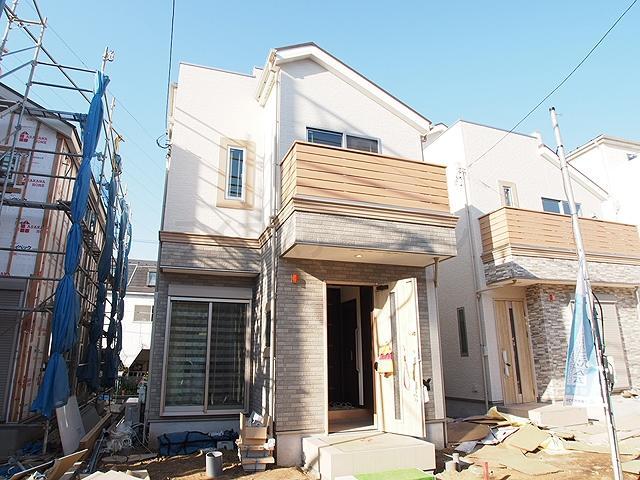 Local (11 May 2013) Shooting
現地(2013年11月)撮影
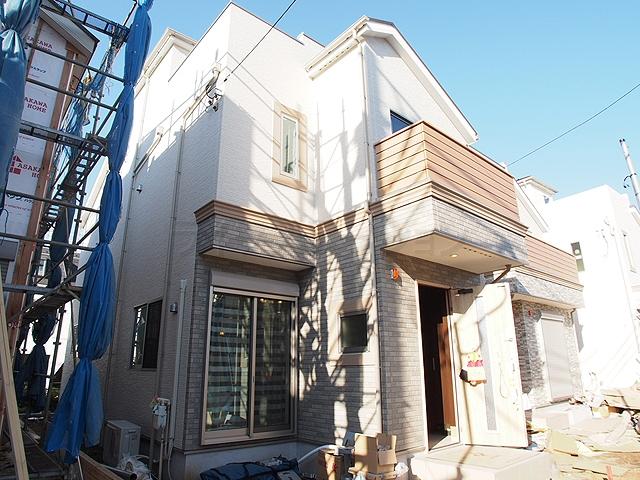 Local (11 May 2013) Shooting 5 Building
現地(2013年11月)撮影 5号棟
Local photos, including front road前面道路含む現地写真 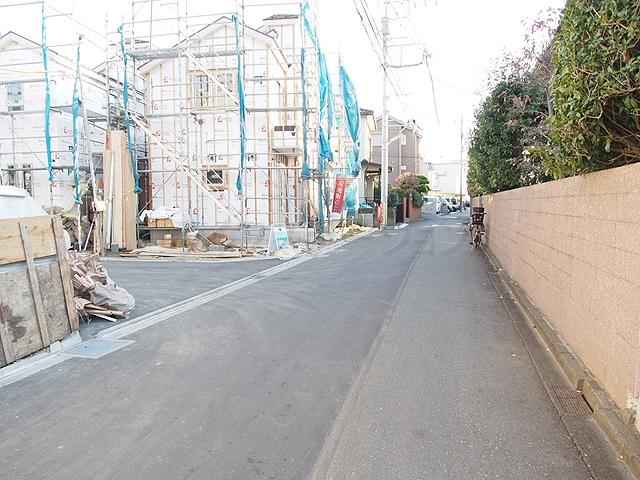 Local (11 May 2013) Shooting 5 Building
現地(2013年11月)撮影 5号棟
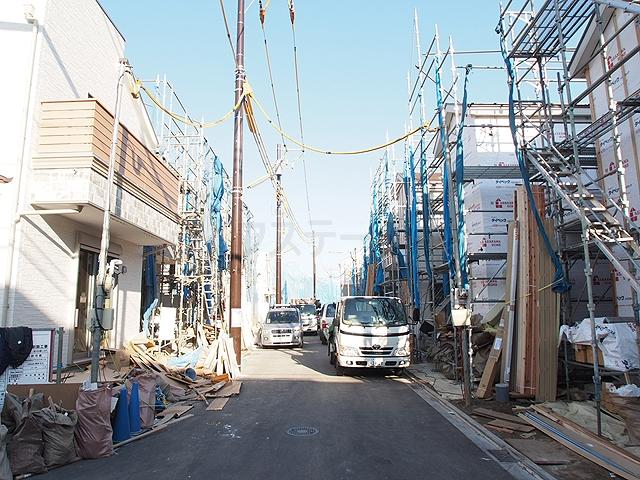 Local (11 May 2013) Shooting 5 Building
現地(2013年11月)撮影 5号棟
Floor plan間取り図 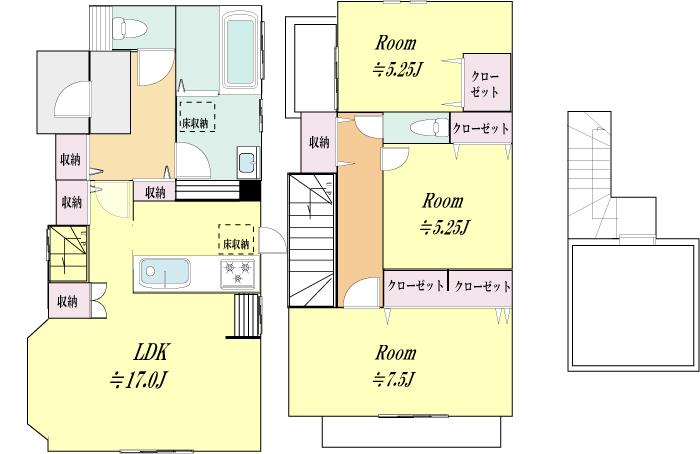 (01), Price 51,800,000 yen, 3LDK, Land area 108.13 sq m , Building area 94.17 sq m
(01)、価格5180万円、3LDK、土地面積108.13m2、建物面積94.17m2
Rendering (appearance)完成予想図(外観) 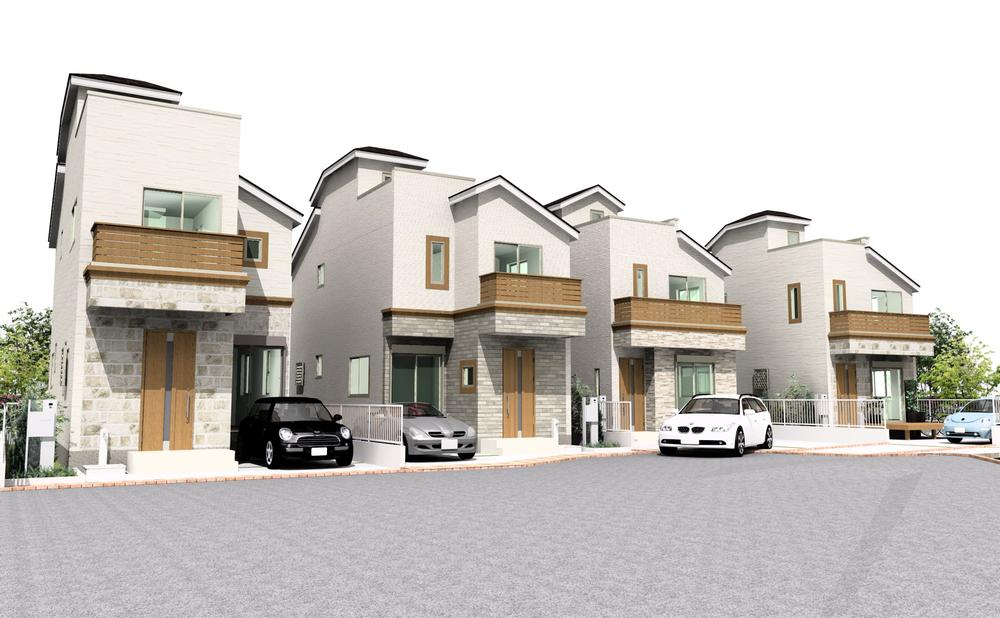 Rendering
完成予想図
Livingリビング 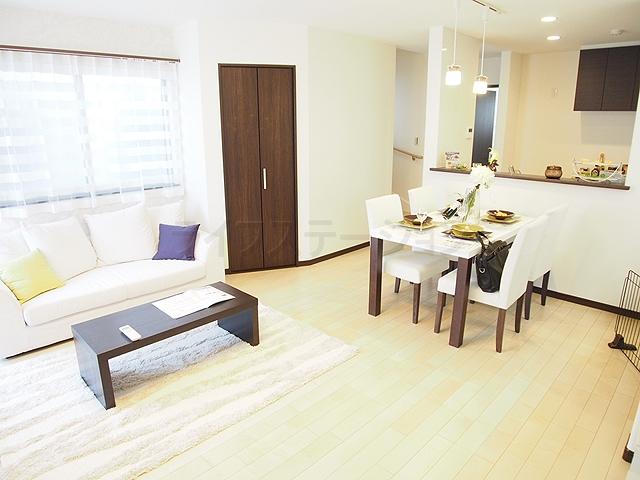 Indoor (11 May 2013) Shooting 5 Building
室内(2013年11月)撮影 5号棟
Bathroom浴室 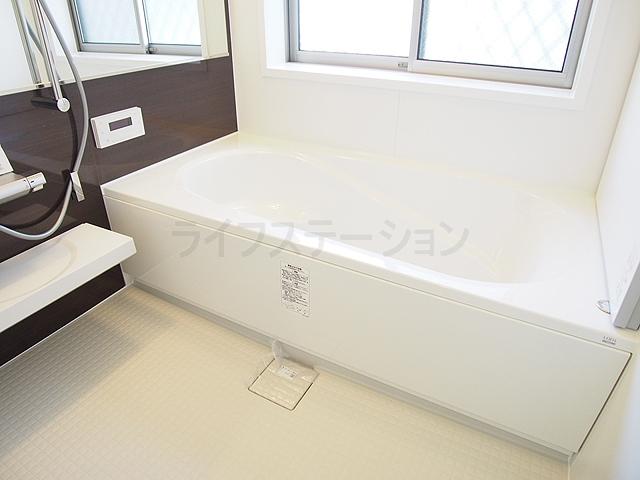 Indoor (11 May 2013) Shooting 5 Building
室内(2013年11月)撮影 5号棟
Kitchenキッチン 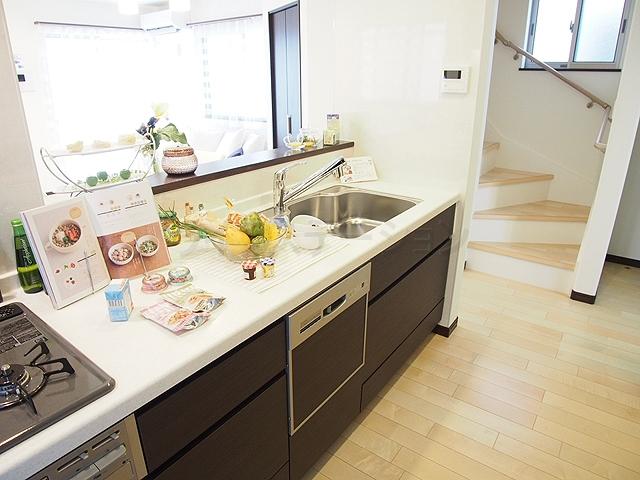 Indoor (11 May 2013) Shooting 5 Building
室内(2013年11月)撮影 5号棟
Non-living roomリビング以外の居室 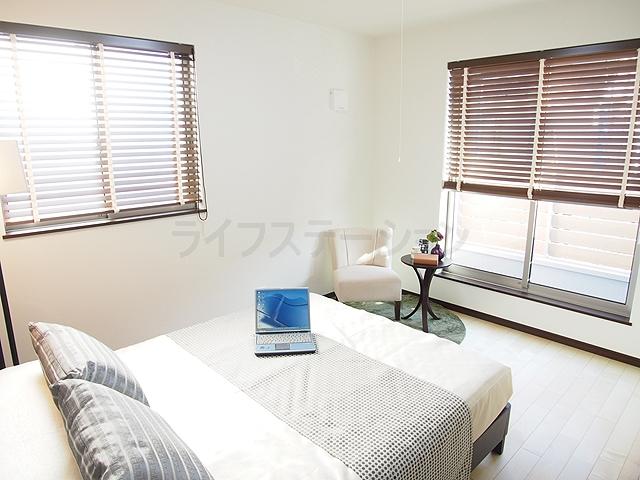 Indoor (11 May 2013) Shooting 5 Building
室内(2013年11月)撮影 5号棟
Entrance玄関 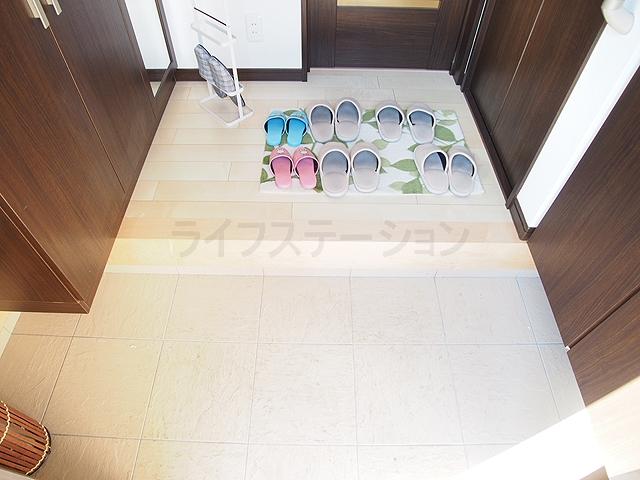 Local (11 May 2013) Shooting 5 Building
現地(2013年11月)撮影 5号棟
Wash basin, toilet洗面台・洗面所 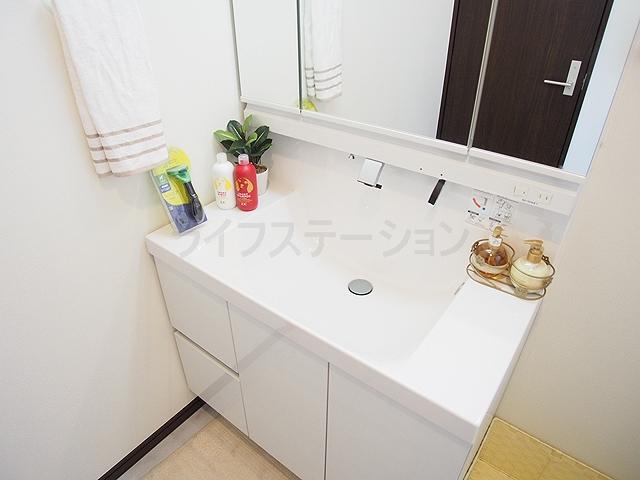 Indoor (11 May 2013) Shooting 5 Building
室内(2013年11月)撮影 5号棟
Receipt収納 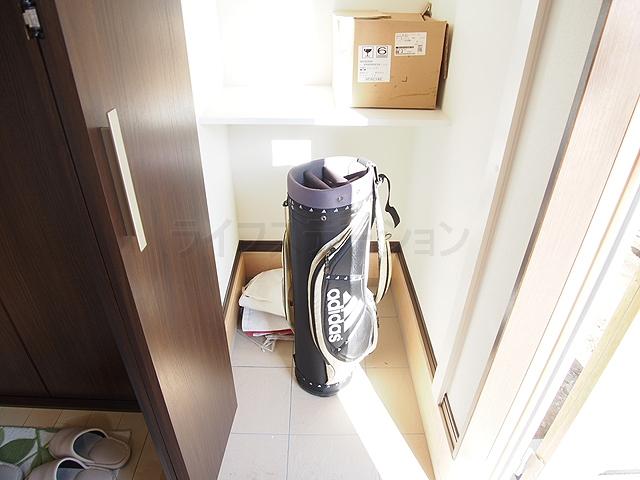 Indoor (11 May 2013) Shooting 5 Building
室内(2013年11月)撮影 5号棟
Toiletトイレ 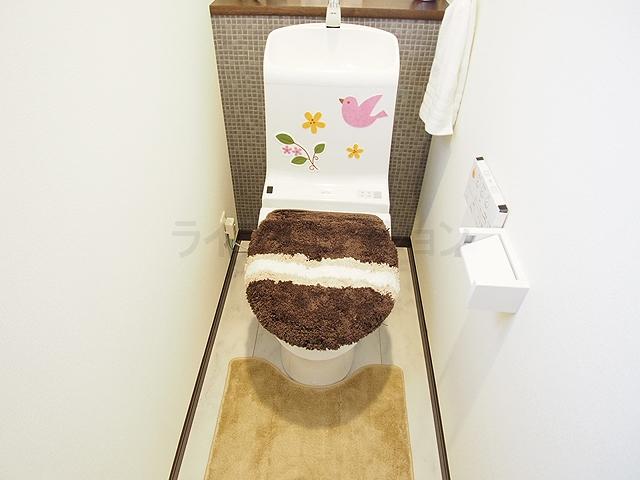 Indoor (11 May 2013) Shooting 5 Building
室内(2013年11月)撮影 5号棟
Balconyバルコニー 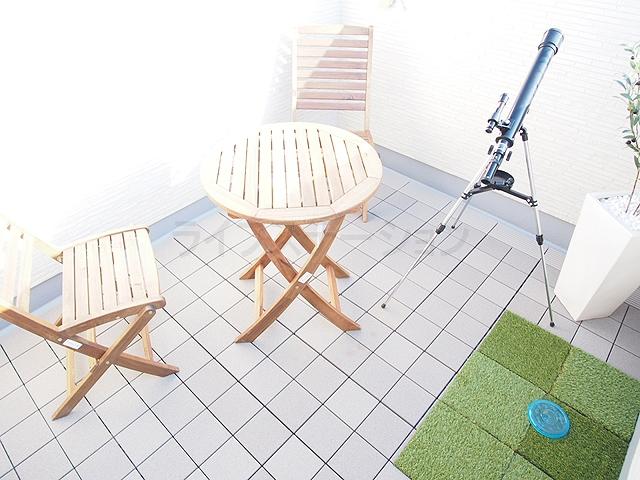 Local (11 May 2013) Shooting 5 Building
現地(2013年11月)撮影 5号棟
Convenience storeコンビニ 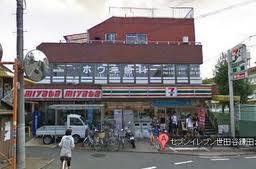 550m to Seven-Eleven
セブンイレブンまで550m
View photos from the dwelling unit住戸からの眺望写真 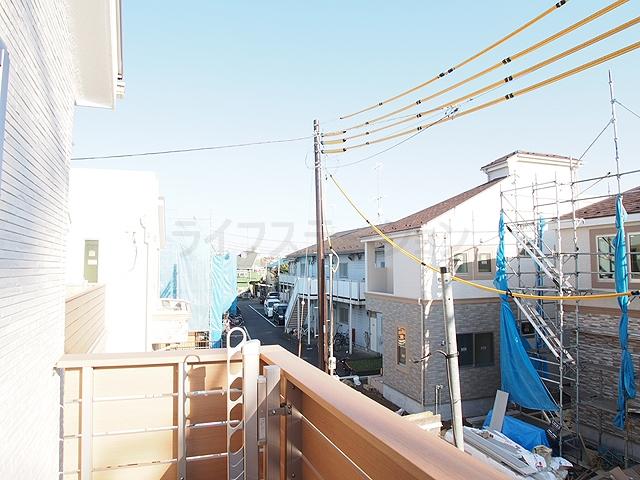 View from the site (November 2013) Shooting 5 Building
現地からの眺望(2013年11月)撮影 5号棟
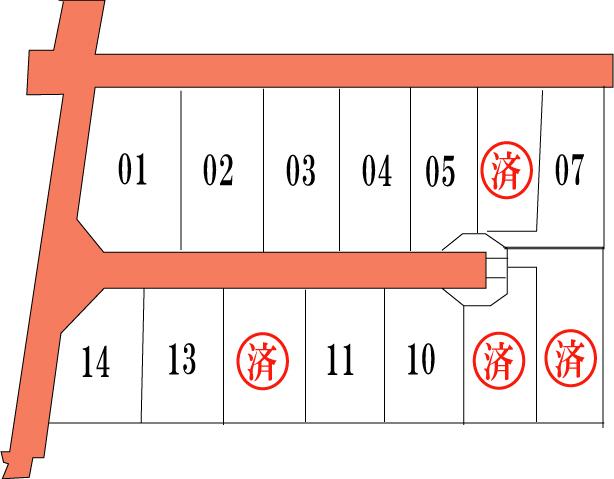 The entire compartment Figure
全体区画図
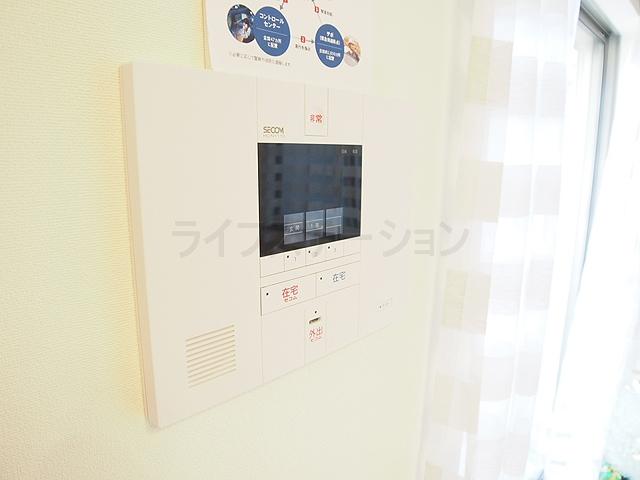 Other
その他
Floor plan間取り図 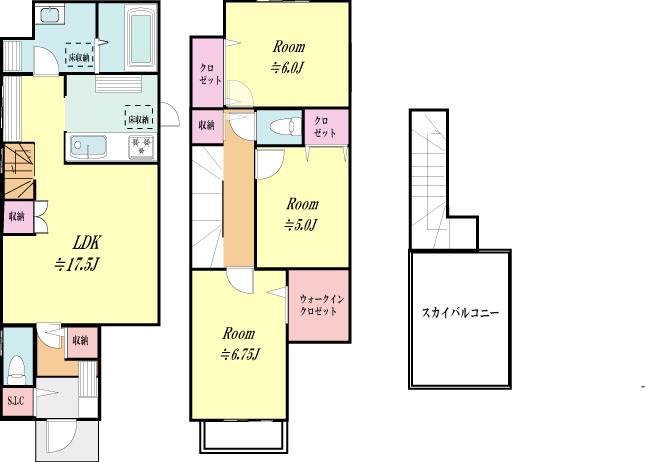 (02), Price 49,800,000 yen, 3LDK, Land area 100.95 sq m , Building area 93.76 sq m
(02)、価格4980万円、3LDK、土地面積100.95m2、建物面積93.76m2
Non-living roomリビング以外の居室 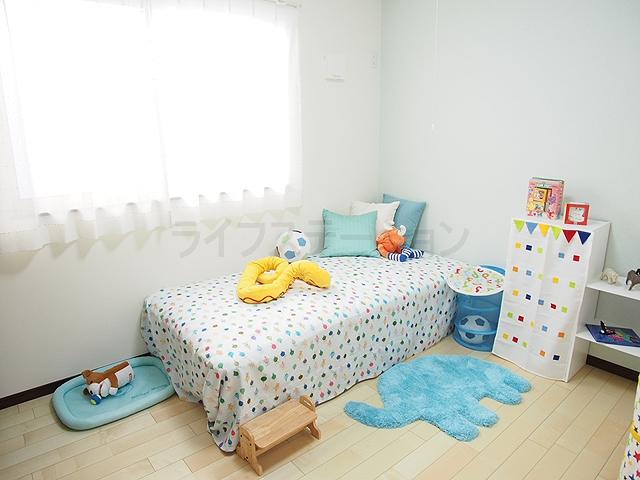 Indoor (11 May 2013) Shooting 5 Building
室内(2013年11月)撮影 5号棟
Receipt収納 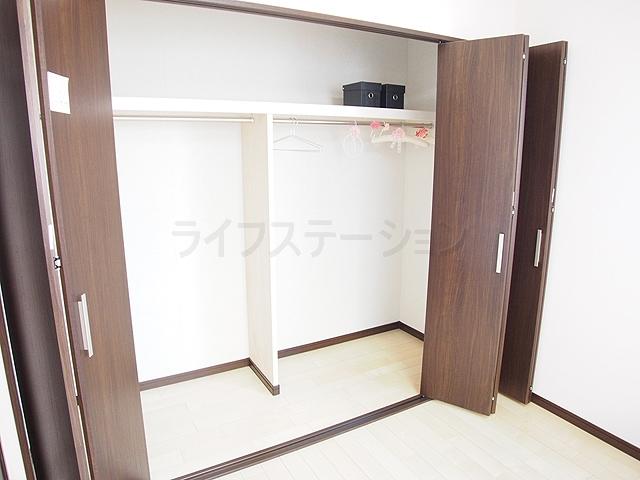 Indoor (11 May 2013) Shooting 5 Building
室内(2013年11月)撮影 5号棟
Location
| 






















