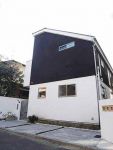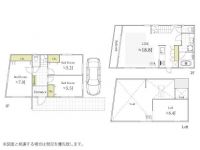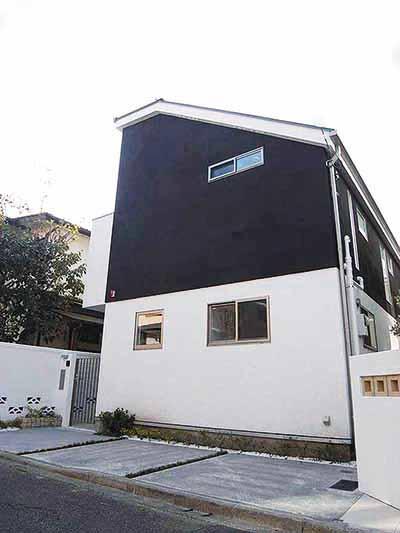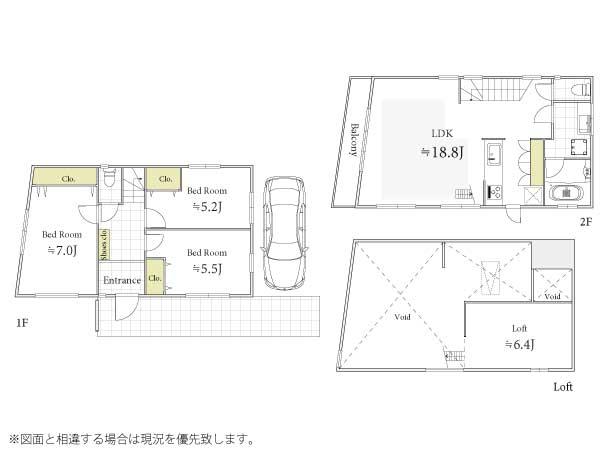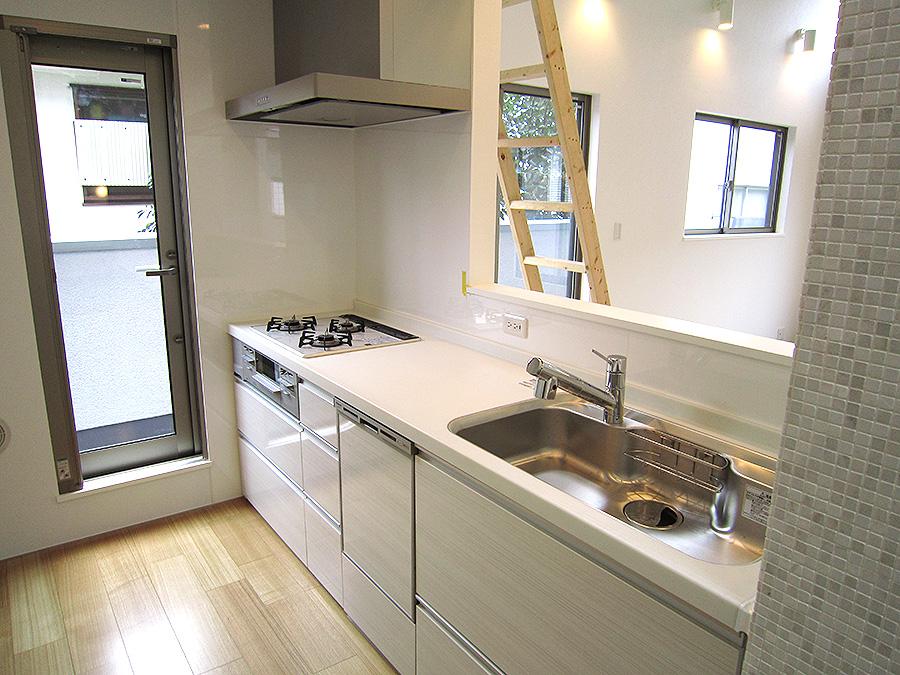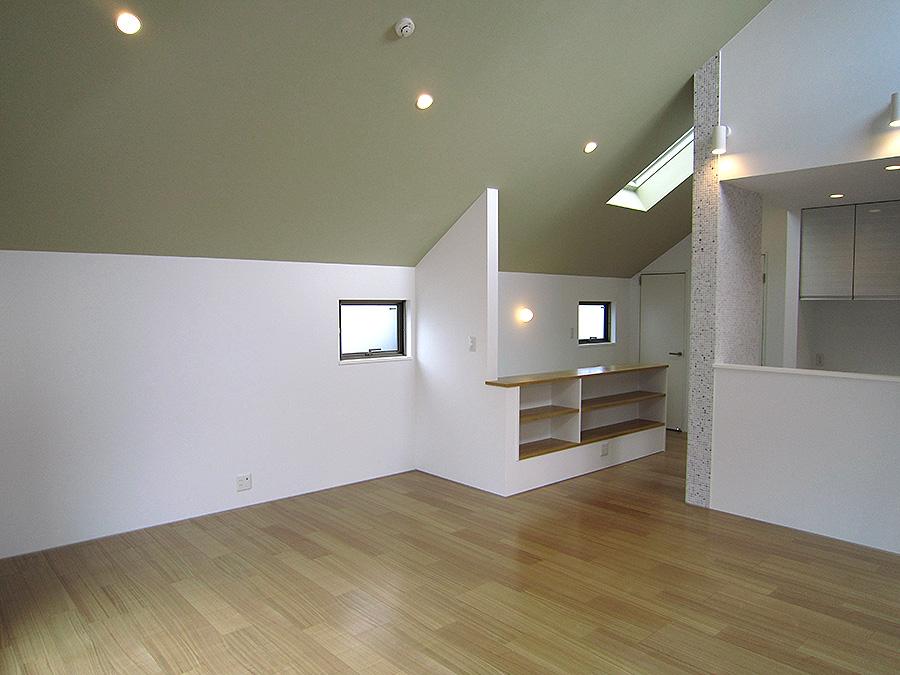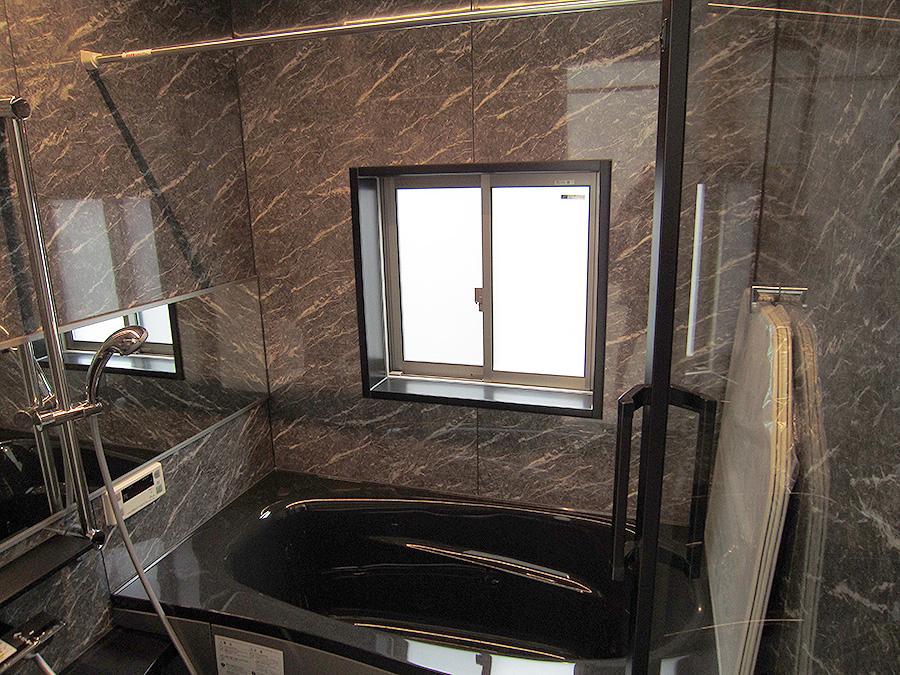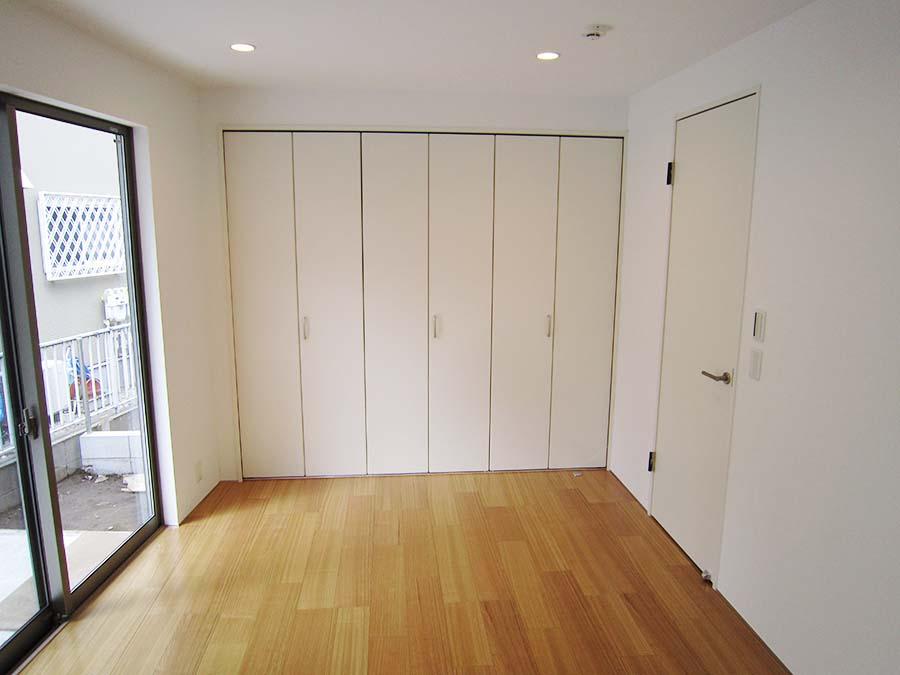|
|
Setagaya-ku, Tokyo
東京都世田谷区
|
|
Oimachi Line Tokyu "Kaminoge" walk 6 minutes
東急大井町線「上野毛」歩6分
|
|
3LDK with a garden terrace ・ Newly built single-family loft. There atrium a feeling of opening to the living room.
ガーデンテラスのある3LDK・ロフトの新築戸建。リビングに開放感のある吹き抜けございます。
|
|
TES Shikiyuka Heating, Spacious bathroom bathroom drying heater and Panasonic Corp. 1616 size ・ System kitchen, etc., It is also in town.
TES式床暖房、浴室乾燥暖房機やパナソニック社製1616サイズの広々とした浴室・システムキッチンなど、設備も充実しております。
|
Features pickup 特徴ピックアップ | | 2 along the line more accessible / LDK18 tatami mats or more / System kitchen / Bathroom Dryer / All room storage / garden / Face-to-face kitchen / Security enhancement / Toilet 2 places / Bathroom 1 tsubo or more / 2-story / Warm water washing toilet seat / loft / The window in the bathroom / Dish washing dryer / Floor heating 2沿線以上利用可 /LDK18畳以上 /システムキッチン /浴室乾燥機 /全居室収納 /庭 /対面式キッチン /セキュリティ充実 /トイレ2ヶ所 /浴室1坪以上 /2階建 /温水洗浄便座 /ロフト /浴室に窓 /食器洗乾燥機 /床暖房 |
Event information イベント情報 | | Local tours (please make a reservation beforehand) schedule / Every Saturday, Sunday and public holidays time / 10:30 ~ 17:30 ◆ ◆ ◆ Open Room held in ◆ ◆ ◆ Saturday ・ Sunday it will open room held. Also offers preview weekdays. There is also the case in charge is in guidance, Please contact us in advance. 現地見学会(事前に必ず予約してください)日程/毎週土日祝時間/10:30 ~ 17:30◆◆◆オープンルーム開催中◆◆◆土曜・日曜オープンルーム開催いたしております。平日もご内見頂けます。担当がご案内中の場合もありますので、事前にご連絡ください。 |
Price 価格 | | 74,800,000 yen 7480万円 |
Floor plan 間取り | | 3LDK 3LDK |
Units sold 販売戸数 | | 1 units 1戸 |
Land area 土地面積 | | 94.69 sq m (measured) 94.69m2(実測) |
Building area 建物面積 | | 85.06 sq m 85.06m2 |
Driveway burden-road 私道負担・道路 | | Nothing, East 4m width 無、東4m幅 |
Completion date 完成時期(築年月) | | November 2013 2013年11月 |
Address 住所 | | Setagaya-ku, Tokyo Kaminoge 1 東京都世田谷区上野毛1 |
Traffic 交通 | | Oimachi Line Tokyu "Kaminoge" walk 6 minutes
Oimachi Line Tokyu "roar" walk 9 minutes
Denentoshi Tokyu "Futakotamagawa" walk 22 minutes 東急大井町線「上野毛」歩6分
東急大井町線「等々力」歩9分
東急田園都市線「二子玉川」歩22分
|
Related links 関連リンク | | [Related Sites of this company] 【この会社の関連サイト】 |
Person in charge 担当者より | | Personnel Tomose Yuya Age: 20 Daigyokai experience: I will meet a wide range from questions about the five-year real estate to talk of building design and renovation. And, The requests from our customers one by one grasp, We risked every day mind so that more smoothly help of looking for property to be able. 担当者友瀬 雄也年齢:20代業界経験:5年不動産に関する疑問から建物デザインやリフォームのお話しまで幅広くお応え致します。そして、お客様からのご要望を一つ一つ把握し、よりスムーズに物件探しのお手伝いが出来るよう日々心懸けております。 |
Contact お問い合せ先 | | TEL: 0800-602-6607 [Toll free] mobile phone ・ Also available from PHS
Caller ID is not notified
Please contact the "saw SUUMO (Sumo)"
If it does not lead, If the real estate company TEL:0800-602-6607【通話料無料】携帯電話・PHSからもご利用いただけます
発信者番号は通知されません
「SUUMO(スーモ)を見た」と問い合わせください
つながらない方、不動産会社の方は
|
Building coverage, floor area ratio 建ぺい率・容積率 | | 40% ・ Hundred percent 40%・100% |
Time residents 入居時期 | | Consultation 相談 |
Land of the right form 土地の権利形態 | | Ownership 所有権 |
Structure and method of construction 構造・工法 | | Wooden 2-story 木造2階建 |
Use district 用途地域 | | One low-rise 1種低層 |
Other limitations その他制限事項 | | Scenic zone 風致地区 |
Overview and notices その他概要・特記事項 | | Contact: Tomose Yuya, Facilities: Public Water Supply, This sewage, City gas, Parking: Garage 担当者:友瀬 雄也、設備:公営水道、本下水、都市ガス、駐車場:車庫 |
Company profile 会社概要 | | <Mediation> Governor of Tokyo (2) No. 085069 (Ltd.) Artis ・ Rial Estate Yubinbango152-0003 Meguro-ku, Tokyo Himonya 5-2-5 <仲介>東京都知事(2)第085069号(株)アルティス・リアルエステート〒152-0003 東京都目黒区碑文谷5-2-5 |
