New Homes » Kanto » Tokyo » Setagaya
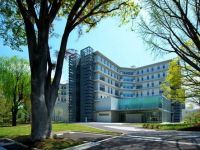 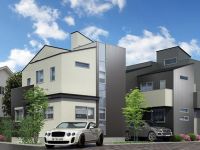
| | Setagaya-ku, Tokyo 東京都世田谷区 |
| Keio Line "Kamikitazawa" walk 5 minutes 京王線「上北沢」歩5分 |
| [Kamikitazawa cherry trees] In low-rise residential area not far from, [Newly built single-family five buildings] Is a must-see for those who are a looking for shelter in a little away from a quiet residential area from the city center but that was announced! ! 【上北沢桜並木】から程近い低層住宅地に、【新築戸建5棟】が発表されました都心から少し離れた閑静な住宅地でお住まい探しをされている方には必見です!! |
| ◆ ◇ Keio Line "Kamikitazawa" station walk 5 minutes ・ "Sakurajosui" Station 6-minute walk ※ Express station ◇ ◆ □ Front road [Interlocking] We are paving the. ■ LDK is all of building 18 quires more ・ It has become with a roof balcony. □ park ・ Supermarket ・ It has become a medical facility such as many well-equipped residential areas. ■ Dishwasher dryer ・ Water filter ・ Floor heating ・ 1616 size bathroom ・ Bathroom heating dryer (all Building) □ Thermal barrier high thermal insulation double-glazing ・ Insulation dwelling of energy conservation measures the grade of the highest rank 4 ◆◇京王線「上北沢」駅徒歩5分・「桜上水」駅徒歩6分※急行停車駅◇◆□前面道路は【インターロッキング】に舗装されております。■LDKは全ての棟が18帖以上・ルーフバルコニー付きとなっております。□公園・スーパー・医療施設等が多く整った住宅地域となっております。■食洗器乾燥機・浄水器・床暖房・1616サイズ浴室・浴室暖房乾燥機(全号棟)□遮熱高断熱複層ガラス・断熱材は省エネルギー対策等級最高ランクの4の住まい |
Features pickup 特徴ピックアップ | | Airtight high insulated houses / LDK18 tatami mats or more / Super close / Bathroom Dryer / Flat to the station / A quiet residential area / Around traffic fewer / Corner lot / Shaping land / Face-to-face kitchen / Toilet 2 places / Bathroom 1 tsubo or more / 2-story / Double-glazing / The window in the bathroom / TV monitor interphone / Leafy residential area / All living room flooring / City gas / Maintained sidewalk / roof balcony / Flat terrain / Floor heating / Development subdivision in / rooftop 高気密高断熱住宅 /LDK18畳以上 /スーパーが近い /浴室乾燥機 /駅まで平坦 /閑静な住宅地 /周辺交通量少なめ /角地 /整形地 /対面式キッチン /トイレ2ヶ所 /浴室1坪以上 /2階建 /複層ガラス /浴室に窓 /TVモニタ付インターホン /緑豊かな住宅地 /全居室フローリング /都市ガス /整備された歩道 /ルーフバルコニー /平坦地 /床暖房 /開発分譲地内 /屋上 | Price 価格 | | 67,800,000 yen ~ 77,800,000 yen 6780万円 ~ 7780万円 | Floor plan 間取り | | 1LDK + 2S (storeroom) ~ 3LDK 1LDK+2S(納戸) ~ 3LDK | Units sold 販売戸数 | | 5 units 5戸 | Total units 総戸数 | | 10 units 10戸 | Land area 土地面積 | | 86.44 sq m ~ 88.52 sq m (registration) 86.44m2 ~ 88.52m2(登記) | Building area 建物面積 | | 85.85 sq m ~ 87.87 sq m (measured) 85.85m2 ~ 87.87m2(実測) | Driveway burden-road 私道負担・道路 | | Road width: 5m, Interlock paving ・ 6m, Asphaltic pavement, Set back already, Each driveway equity 16.38 sq m by Yes (FGHI) ・ 19.58 sq m by Yes (J) 道路幅:5m、インターロック舗装・6m、アスファルト舗装、セットバック済、私道持分各16.38m2別有(FGHI)・19.58m2別有(J) | Completion date 完成時期(築年月) | | February 2014 late schedule 2014年2月下旬予定 | Address 住所 | | Setagaya-ku, Tokyo Kamikitazawa 3 東京都世田谷区上北沢3 | Traffic 交通 | | Keio Line "Kamikitazawa" walk 5 minutes
Keio Line "Sakurajosui" walk 6 minutes
Keio Line "Hachimanyama" walk 14 minutes 京王線「上北沢」歩5分
京王線「桜上水」歩6分
京王線「八幡山」歩14分
| Related links 関連リンク | | [Related Sites of this company] 【この会社の関連サイト】 | Person in charge 担当者より | | Rep Nakagawa Koji Age: 30 Daigyokai experience: Seongnam in six years the city center around the ・ We are familiar with the wide range to Josai area. Your smile is above all my joy. To be looking for a convincing property, Because I firmly support, Anything, please consult. 担当者中川 浩司年齢:30代業界経験:6年都心部を中心に城南・城西エリアまで幅広い範囲を熟知しております。お客様の笑顔が何より私の喜びです。納得のいく物件をお探し出来るまで、私がしっかりサポートしますので、何でもご相談下さい。 | Contact お問い合せ先 | | TEL: 0800-603-1307 [Toll free] mobile phone ・ Also available from PHS
Caller ID is not notified
Please contact the "saw SUUMO (Sumo)"
If it does not lead, If the real estate company TEL:0800-603-1307【通話料無料】携帯電話・PHSからもご利用いただけます
発信者番号は通知されません
「SUUMO(スーモ)を見た」と問い合わせください
つながらない方、不動産会社の方は
| Building coverage, floor area ratio 建ぺい率・容積率 | | Kenpei rate: 50%, Volume ratio: 100% 建ペい率:50%、容積率:100% | Time residents 入居時期 | | March 2014 mid-scheduled 2014年3月中旬予定 | Land of the right form 土地の権利形態 | | Ownership 所有権 | Structure and method of construction 構造・工法 | | Wooden 2-story 木造2階建 | Use district 用途地域 | | One low-rise 1種低層 | Land category 地目 | | Residential land 宅地 | Other limitations その他制限事項 | | Quasi-fire zones, Corner-cutting Yes 準防火地域、隅切り有 | Overview and notices その他概要・特記事項 | | Contact: Nakagawa Koji, Building confirmation number: BNV 確済 13-1369 issue other, All building car space Yes 担当者:中川 浩司、建築確認番号:BNV確済13-1369号他、全棟カースペース有 | Company profile 会社概要 | | <Mediation> Governor of Tokyo (9) No. 041509 (Corporation) All Japan Real Estate Association (Corporation) metropolitan area real estate Fair Trade Council member (Ltd.) Yunihausu Shibuya business center Yubinbango154-0001 Setagaya-ku, Tokyo Ikejiri 3-22-2 <仲介>東京都知事(9)第041509号(公社)全日本不動産協会会員 (公社)首都圏不動産公正取引協議会加盟(株)ユニハウス 渋谷営業センター〒154-0001 東京都世田谷区池尻3-22-2 |
Hospital病院 ![Hospital. Heisei has been newly built in May 2012 [Tokyo Metropolitan Matsuzawa Hospital] Near you this is the only peace of mind if there is a large hospital](/images/tokyo/setagaya/95b9730019.jpg) Heisei has been newly built in May 2012 [Tokyo Metropolitan Matsuzawa Hospital] Near you this is the only peace of mind if there is a large hospital
平成24年5月に新たに建設された【東京都立松沢病院】 お近くにこれだけ大きな病院があれば安心です
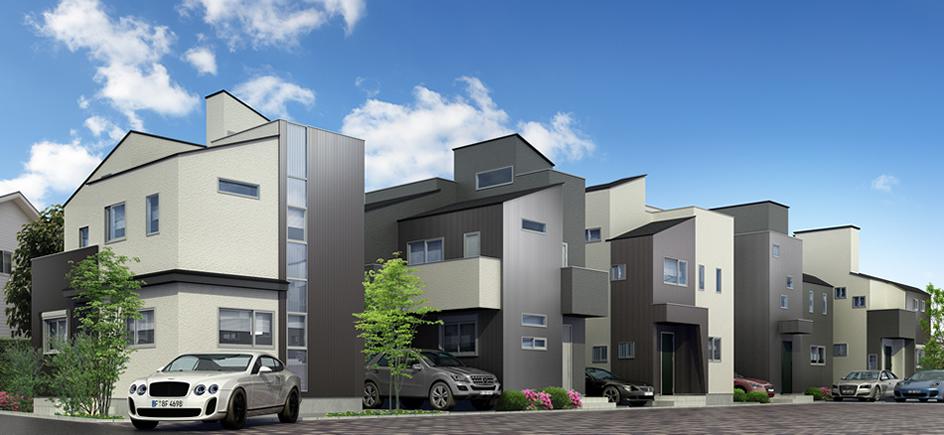 (F ~ J Building) Rendering
(F ~ J号棟)完成予想図
The entire compartment Figure全体区画図 ![The entire compartment Figure. Front [Interlocking] It has been paved, We are Seddo very beautiful road](/images/tokyo/setagaya/95b9730018.jpg) Front [Interlocking] It has been paved, We are Seddo very beautiful road
前面は【インターロッキング】に舗装され、非常に綺麗な道路に接道しております
Floor plan間取り図 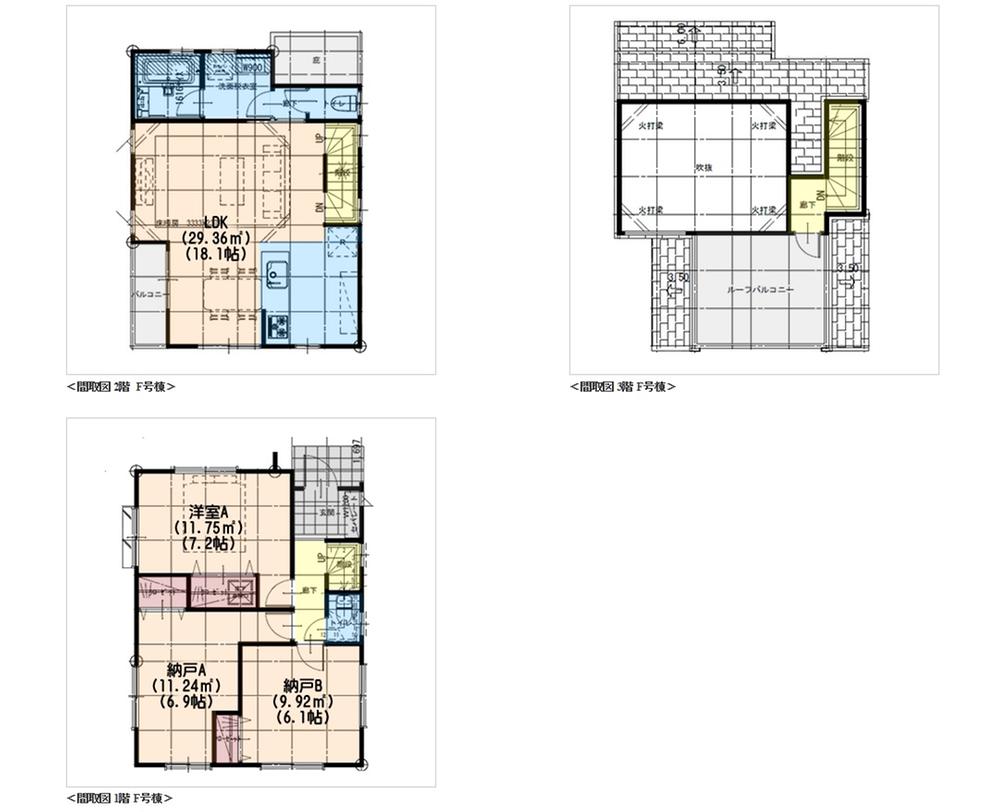 (F Building), Price 72,800,000 yen, 1LDK+2S, Land area 88.52 sq m , Building area 87.87 sq m
(F号棟)、価格7280万円、1LDK+2S、土地面積88.52m2、建物面積87.87m2
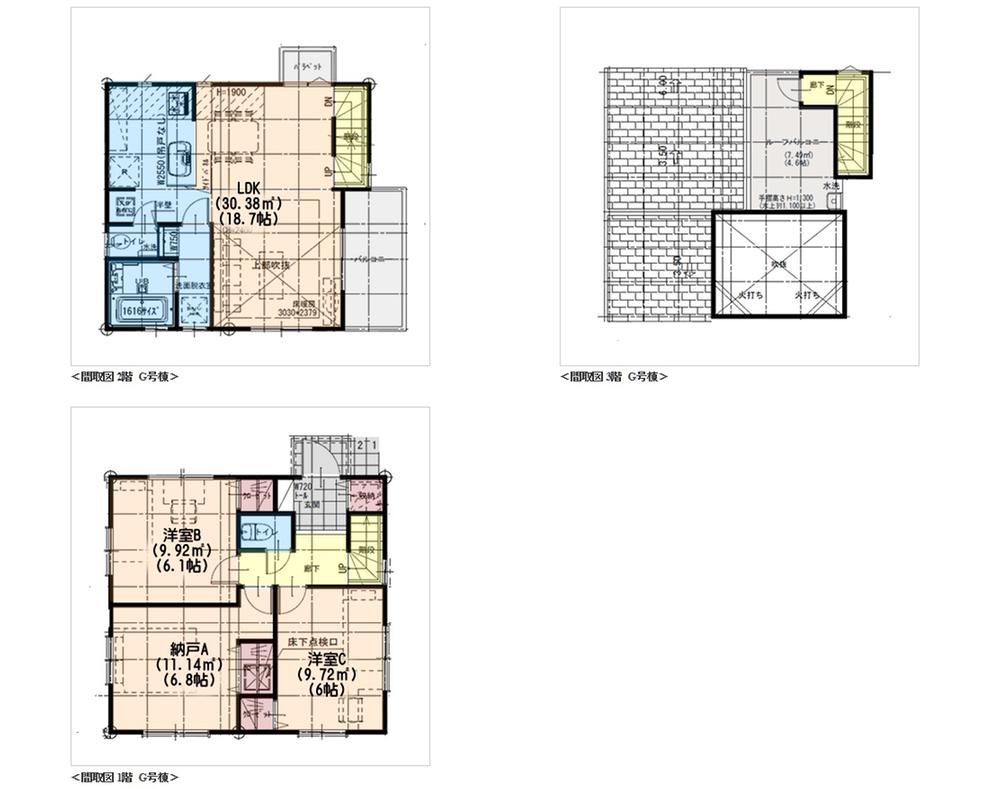 (G Building), Price 69,800,000 yen, 1LDK+2S, Land area 86.51 sq m , Building area 85.85 sq m
(G号棟)、価格6980万円、1LDK+2S、土地面積86.51m2、建物面積85.85m2
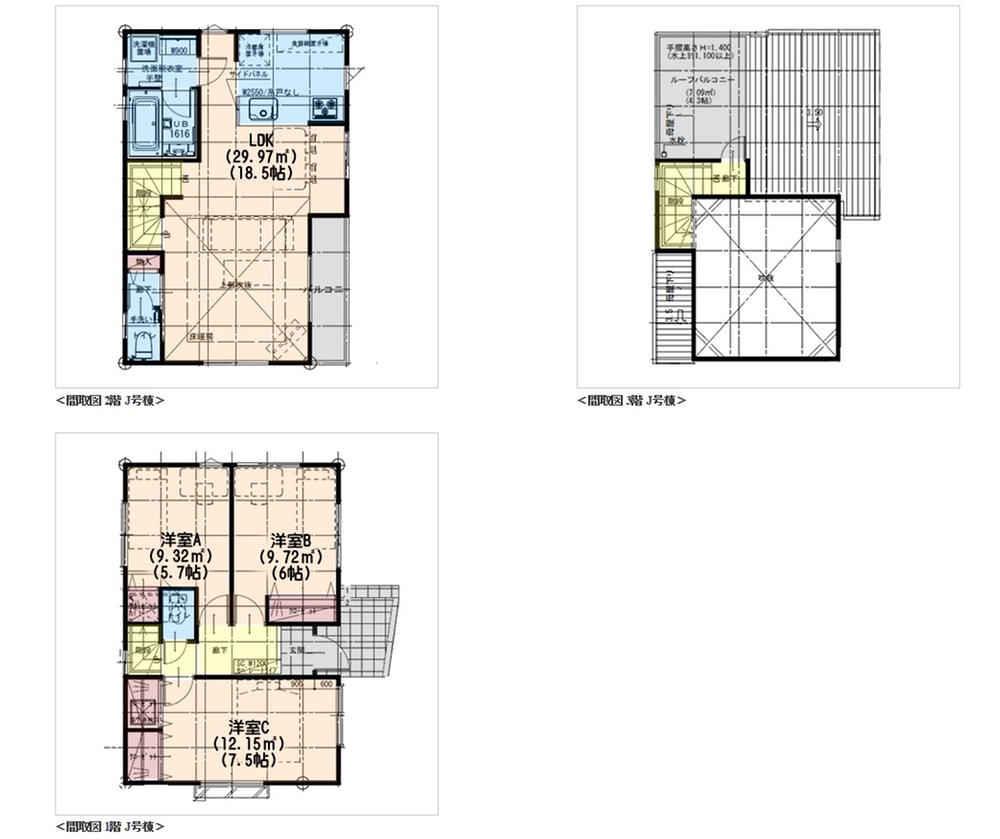 (J Building), Price 77,800,000 yen, 3LDK, Land area 86.86 sq m , Building area 86.67 sq m
(J号棟)、価格7780万円、3LDK、土地面積86.86m2、建物面積86.67m2
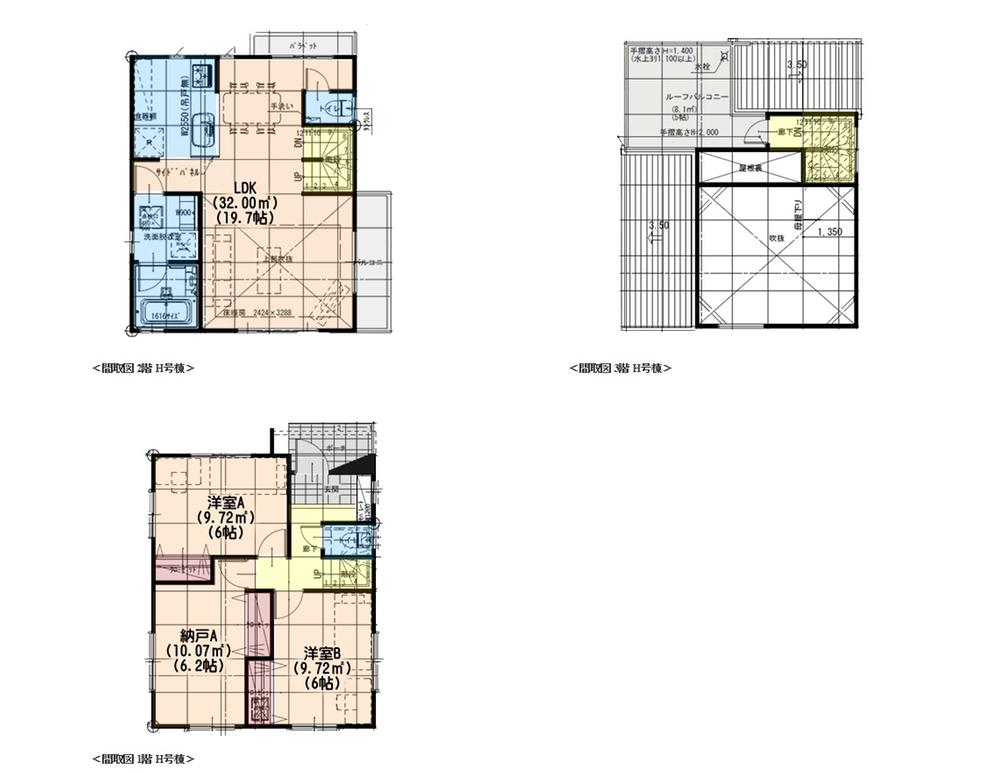 (H Building), Price 67,800,000 yen, 2LDK+S, Land area 86.48 sq m , Building area 86.46 sq m
(H号棟)、価格6780万円、2LDK+S、土地面積86.48m2、建物面積86.46m2
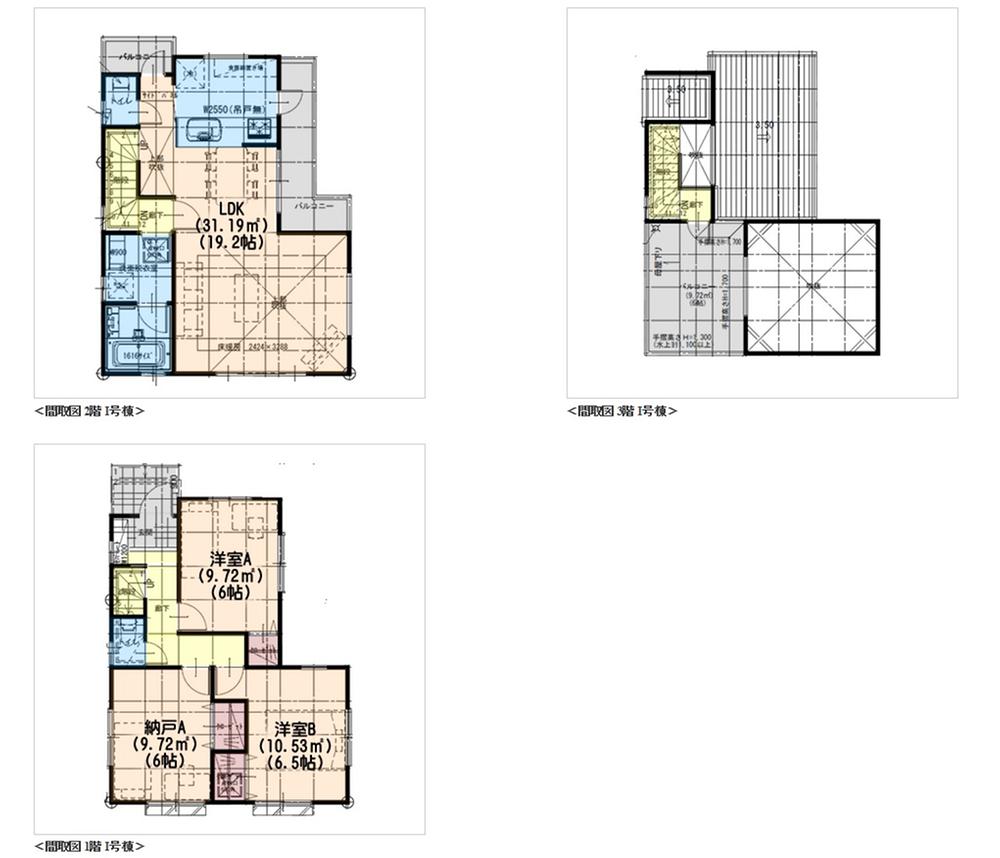 (I Building), Price 73,800,000 yen, 2LDK+S, Land area 86.44 sq m , Building area 86.26 sq m
(I号棟)、価格7380万円、2LDK+S、土地面積86.44m2、建物面積86.26m2
Local photos, including front road前面道路含む現地写真 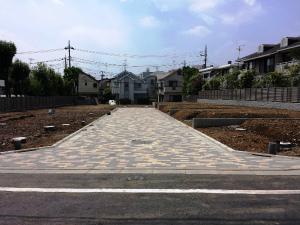 It is the entire local photo
全体の現地写真です
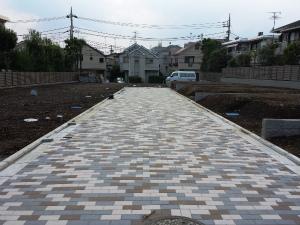 Clean front road that has been paved in interlocking
インターロッキングに舗装された綺麗な前面道路
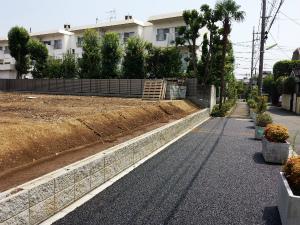 West promenade
西側遊歩道
Convenience storeコンビニ 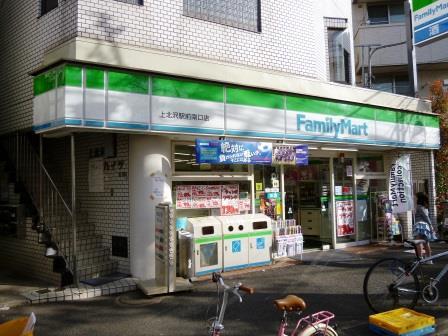 FamilyMart Kamikitazawa until Station shop 210m
ファミリーマート上北沢駅前店まで210m
Supermarketスーパー 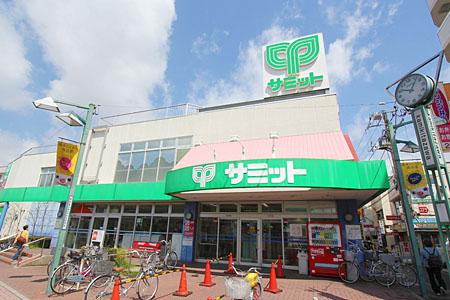 240m to Summit Kamikitazawa shop
サミット上北沢店まで240m
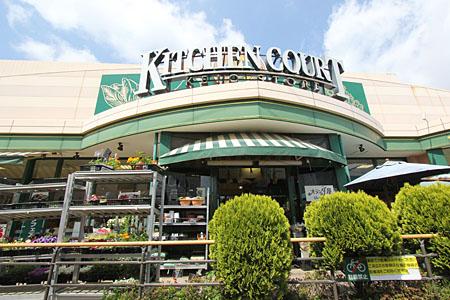 460m until the Kitchen Court Sakurajosui shop
キッチンコート桜上水店まで460m
Primary school小学校 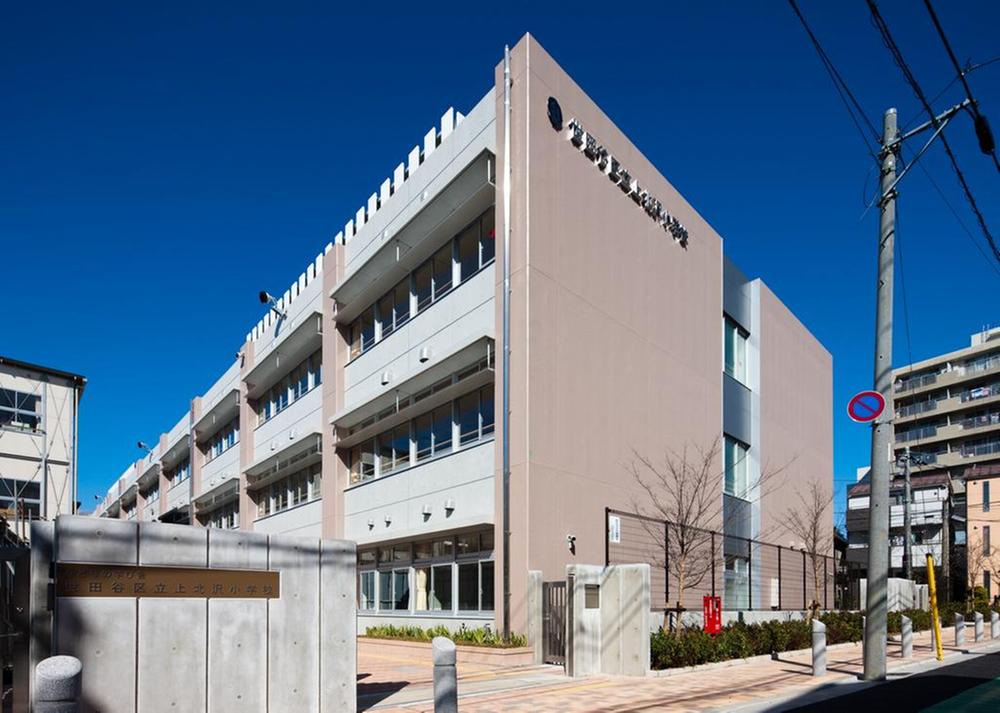 Kamikitazawa until elementary school 520m
上北沢小学校まで520m
Library図書館 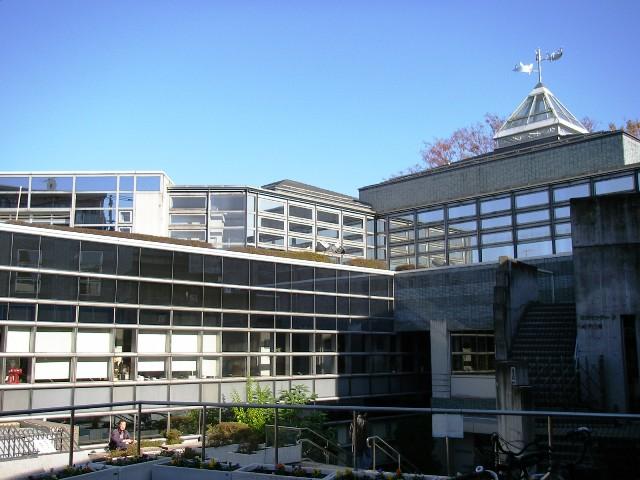 Municipal Kamikitazawa 120m to Kumin Center
区立上北沢区民センターまで120m
Park公園 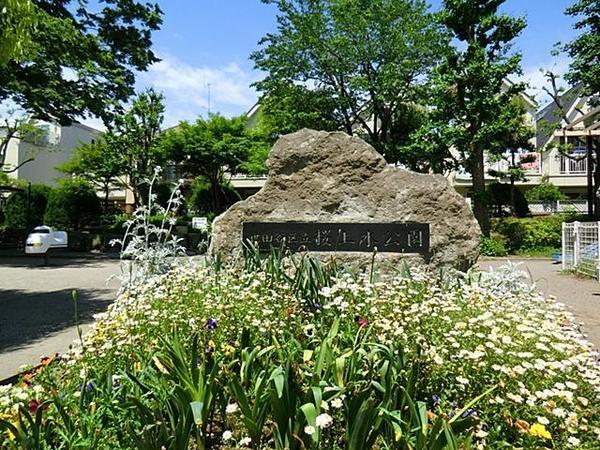 320m until Sakurajosui park
桜上水公園まで320m
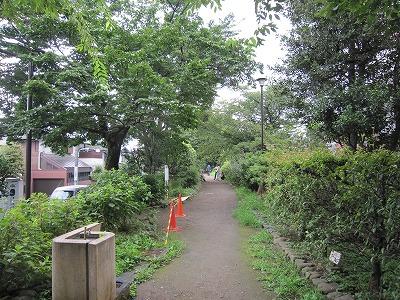 Tamagawa 470m to the second park
玉川上水第二公園まで470m
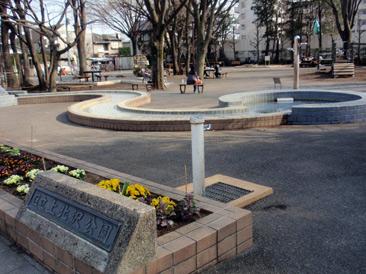 590m to ward Kamikitazawa park
区立上北沢公園まで590m
Otherその他 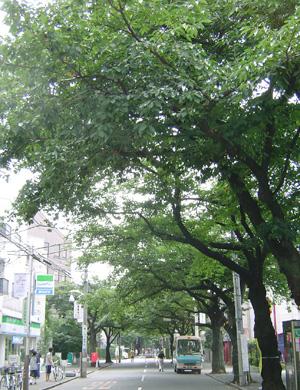 Kamikitazawa cherry trees
上北沢桜並木
Location
|


![Hospital. Heisei has been newly built in May 2012 [Tokyo Metropolitan Matsuzawa Hospital] Near you this is the only peace of mind if there is a large hospital](/images/tokyo/setagaya/95b9730019.jpg)

![The entire compartment Figure. Front [Interlocking] It has been paved, We are Seddo very beautiful road](/images/tokyo/setagaya/95b9730018.jpg)
















