New Homes » Kanto » Tokyo » Setagaya
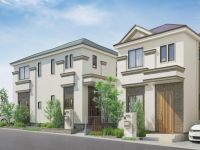 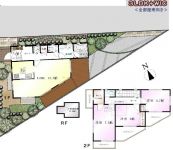
| | Setagaya-ku, Tokyo 東京都世田谷区 |
| Odakyu line "Seijogakuen before" walk 10 minutes 小田急線「成城学園前」歩10分 |
| [Property number published in the website! ] Please feel free to contact the toll-free number "0800-602-7872" 【ホームページにて物件多数公開中!】 お気軽にフリーダイヤル「0800-602-7872」までお問い合わせください |
| At the time of purchase funds plan ・ Consultation of the mortgage is not please feel free to contact us. ☆ ☆ ☆ Monthly payment ☆ ☆ ☆ ※ Please try compared with the current Osumai. Example. Borrowing period 35 years Estimated interest rate 1.075% ⇒ Monthly repayments About 196,626 yen ※ It will be estimated after the preferential interest rate applicable. ※ Preferential interest rate depends on the examination results of each financial institution. LDK18 tatami mats or more, It is close to the city, System kitchen, Yang per good, All room storage, A quiet residential area, LDK15 tatami mats or more, Face-to-face kitchen, Toilet 2 places, Bathroom 1 tsubo or more, 2-story, 2 or more sides balcony, Zenshitsuminami direction, TV with bathroom, The window in the bathroom 購入時資金計画・住宅ローンのご相談はお気軽にお問い合わせ下さいませ。 ☆☆☆ 月々のお支払い ☆☆☆ ※現在のお住いと比べてみてください。 例. 住宅ローン借入額 6,880 万円 借入期間 35年 試算金利 1.075% ⇒ 月々返済額 約 196,626 円 ※優遇金利適用後の試算になります。 ※優遇金利は各金融機関の審査結果によって異なります。LDK18畳以上、市街地が近い、システムキッチン、陽当り良好、全居室収納、閑静な住宅地、LDK15畳以上、対面式キッチン、トイレ2ヶ所、浴室1坪以上、2階建、2面以上バルコニー、全室南向き、TV付浴室、浴室に窓 |
Features pickup 特徴ピックアップ | | It is close to the city / System kitchen / Yang per good / All room storage / A quiet residential area / LDK15 tatami mats or more / Face-to-face kitchen / Toilet 2 places / Bathroom 1 tsubo or more / 2-story / 2 or more sides balcony / Zenshitsuminami direction / TV with bathroom / Underfloor Storage / The window in the bathroom / TV monitor interphone / Leafy residential area / Ventilation good / All living room flooring / Dish washing dryer / Flat terrain / Development subdivision in 市街地が近い /システムキッチン /陽当り良好 /全居室収納 /閑静な住宅地 /LDK15畳以上 /対面式キッチン /トイレ2ヶ所 /浴室1坪以上 /2階建 /2面以上バルコニー /全室南向き /TV付浴室 /床下収納 /浴室に窓 /TVモニタ付インターホン /緑豊かな住宅地 /通風良好 /全居室フローリング /食器洗乾燥機 /平坦地 /開発分譲地内 | Price 価格 | | 68,800,000 yen 6880万円 | Floor plan 間取り | | 3LDK 3LDK | Units sold 販売戸数 | | 1 units 1戸 | Total units 総戸数 | | 4 units 4戸 | Land area 土地面積 | | 133.75 sq m (measured) 133.75m2(実測) | Building area 建物面積 | | 88.66 sq m (measured) 88.66m2(実測) | Driveway burden-road 私道負担・道路 | | Nothing, North 4m width 無、北4m幅 | Completion date 完成時期(築年月) | | January 2014 2014年1月 | Address 住所 | | Setagaya-ku, Tokyo Seijo 4 東京都世田谷区成城4 | Traffic 交通 | | Odakyu line "Seijogakuen before" walk 10 minutes
Odakyu line "Kitami" walk 7 minutes 小田急線「成城学園前」歩10分
小田急線「喜多見」歩7分
| Related links 関連リンク | | [Related Sites of this company] 【この会社の関連サイト】 | Person in charge 担当者より | | Rep Yamamoto Age: 30 Daigyokai experience: There a dad of 10 years 1 pups. Children have purchased a home at the timing which is for children in kindergarten. Motivation of real estate purchase is subject a people who 其. Suggestions while I would like to ask a lot of talk ・ We will carry out support. 担当者山本年齢:30代業界経験:10年1児のパパでございます。子供が幼稚園児になるタイミングで自宅を購入しました。不動産購入の動機は人其々でございます。いろいろとお話をおうかがいしながらご提案・サポートをさせていただきます。 | Contact お問い合せ先 | | TEL: 0800-602-7872 [Toll free] mobile phone ・ Also available from PHS
Caller ID is not notified
Please contact the "saw SUUMO (Sumo)"
If it does not lead, If the real estate company TEL:0800-602-7872【通話料無料】携帯電話・PHSからもご利用いただけます
発信者番号は通知されません
「SUUMO(スーモ)を見た」と問い合わせください
つながらない方、不動産会社の方は
| Building coverage, floor area ratio 建ぺい率・容積率 | | 40% ・ 80% 40%・80% | Time residents 入居時期 | | February 2014 schedule 2014年2月予定 | Land of the right form 土地の権利形態 | | Ownership 所有権 | Structure and method of construction 構造・工法 | | Wooden 2-story 木造2階建 | Use district 用途地域 | | One low-rise 1種低層 | Overview and notices その他概要・特記事項 | | Contact: Yamamoto, Facilities: Public Water Supply, This sewage, City gas, Building confirmation number , Parking: car space 担当者:山本、設備:公営水道、本下水、都市ガス、建築確認番号: 、駐車場:カースペース | Company profile 会社概要 | | <Mediation> Governor of Tokyo (1) No. 092449 (Ltd.) Setagaya real estate Yubinbango168-0074 Suginami-ku, Tokyo Kamitakaido 1-8-4 <仲介>東京都知事(1)第092449号(株)世田谷不動産〒168-0074 東京都杉並区上高井戸1-8-4 |
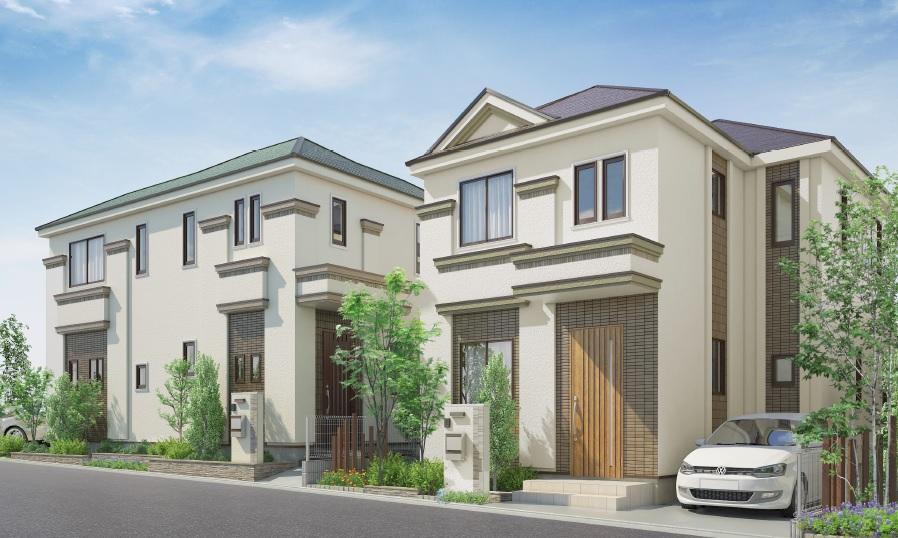 Rendering (appearance)
完成予想図(外観)
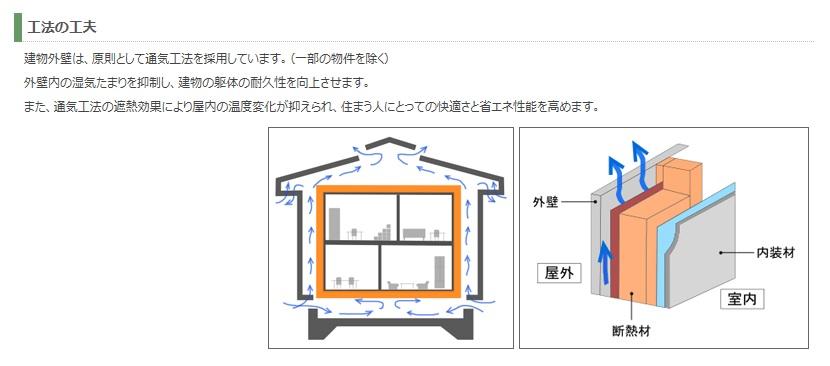 Other
その他
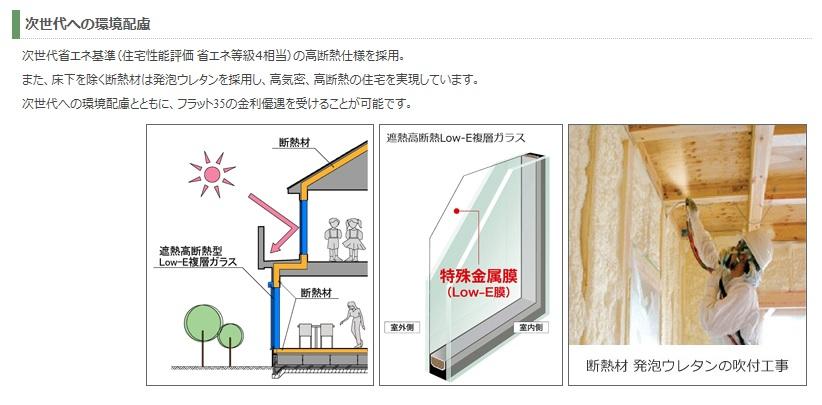 Other
その他
Floor plan間取り図 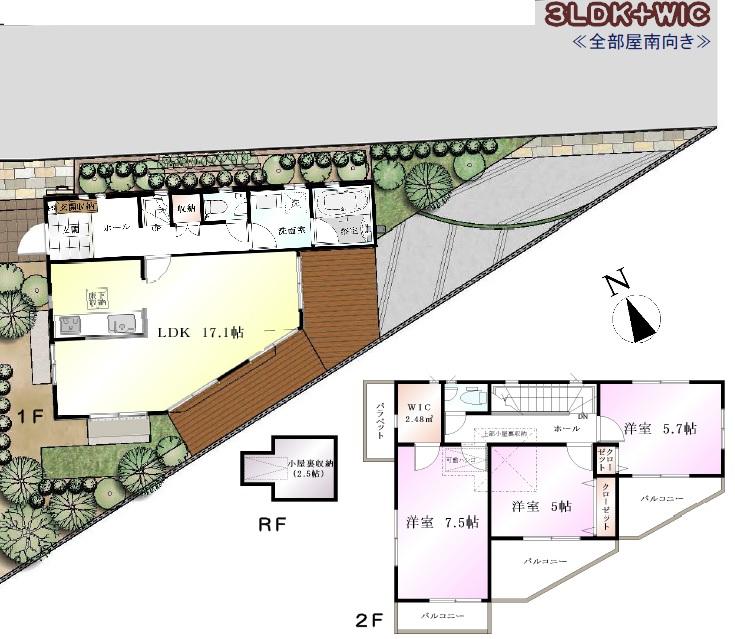 68,800,000 yen, 3LDK, Land area 133.75 sq m , Building area 88.66 sq m 4 Building 68,800,000 yen
6880万円、3LDK、土地面積133.75m2、建物面積88.66m2 4号棟 6880万円
Local appearance photo現地外観写真 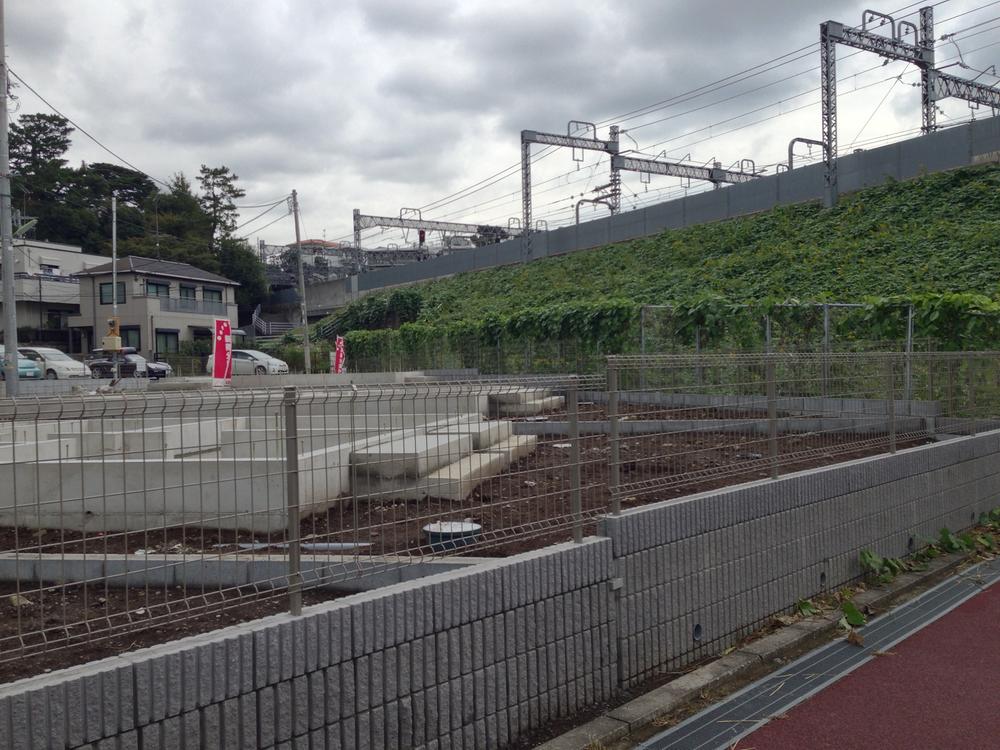 Local, we have adjacent to the boardwalk
現地は遊歩道に隣接しております
Other localその他現地 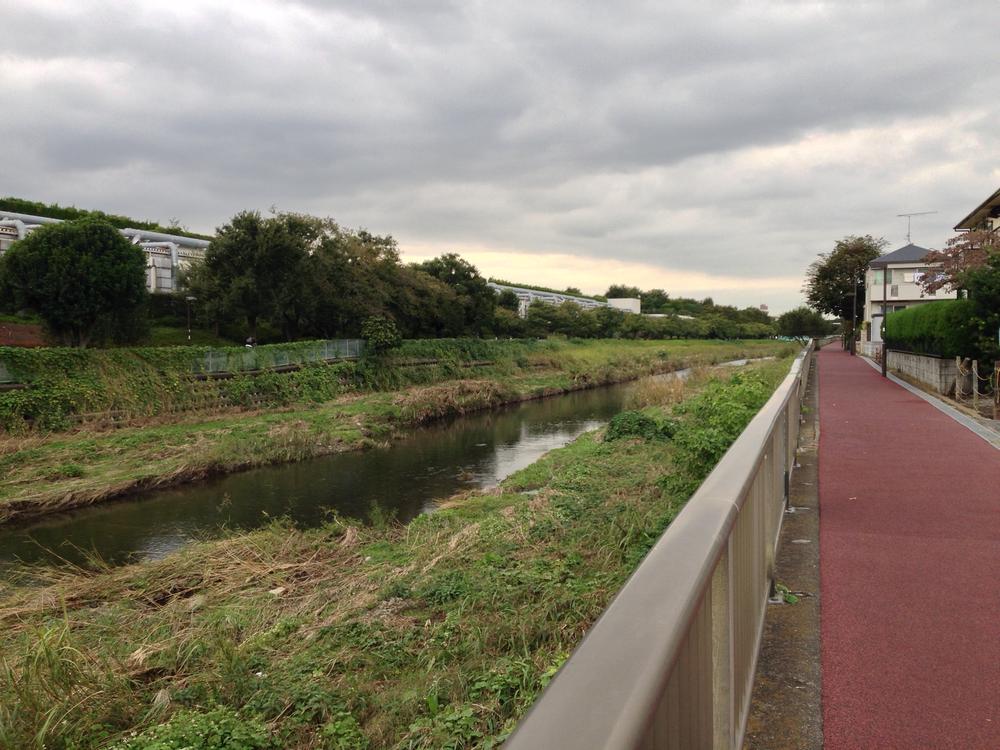 Local, we have adjacent to the boardwalk
現地は遊歩道に隣接しております
Floor plan間取り図 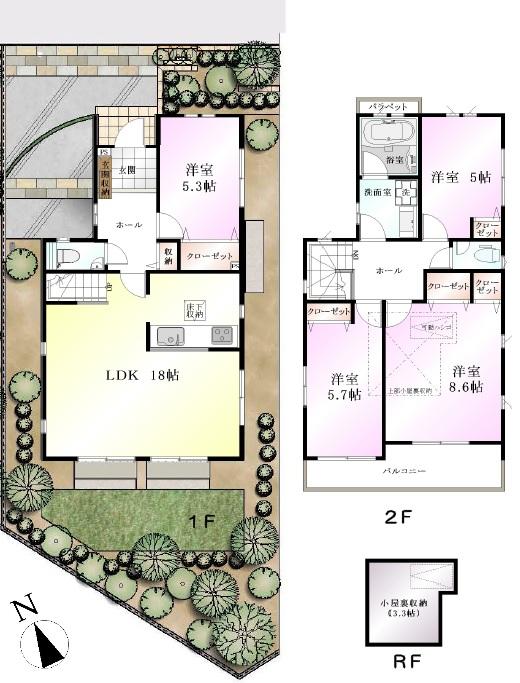 68,800,000 yen, 3LDK, Land area 133.75 sq m , Building area 88.66 sq m 2 Building 77,800,000 yen
6880万円、3LDK、土地面積133.75m2、建物面積88.66m2 2号棟 7780万円
Local appearance photo現地外観写真 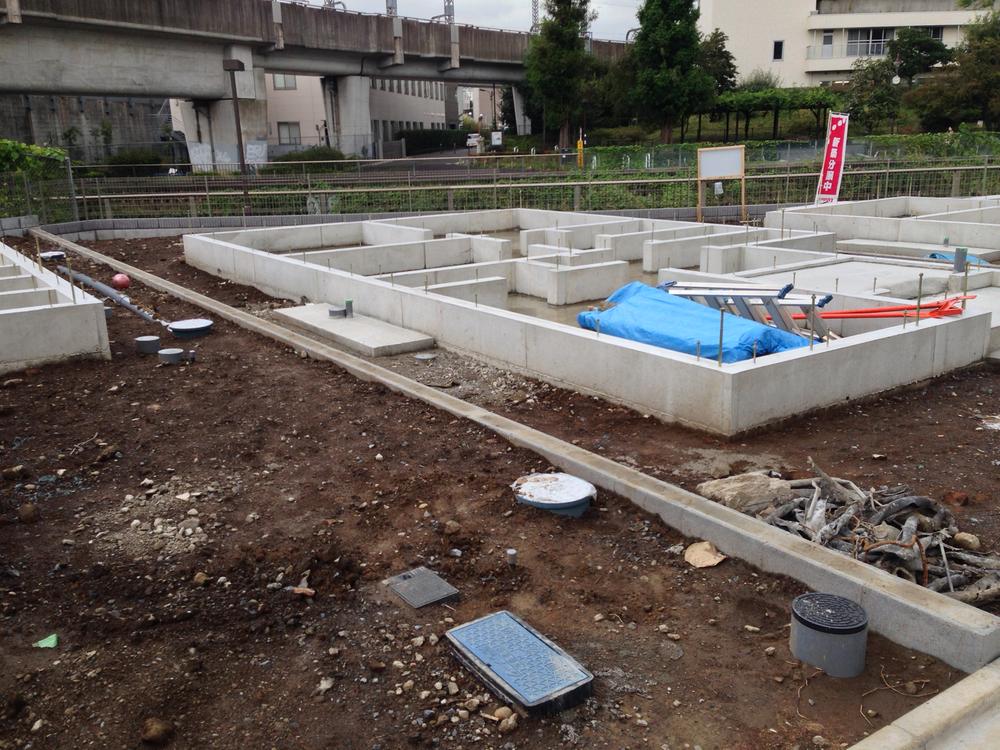 Local (10 May 2013) Shooting
現地(2013年10月)撮影
Other localその他現地 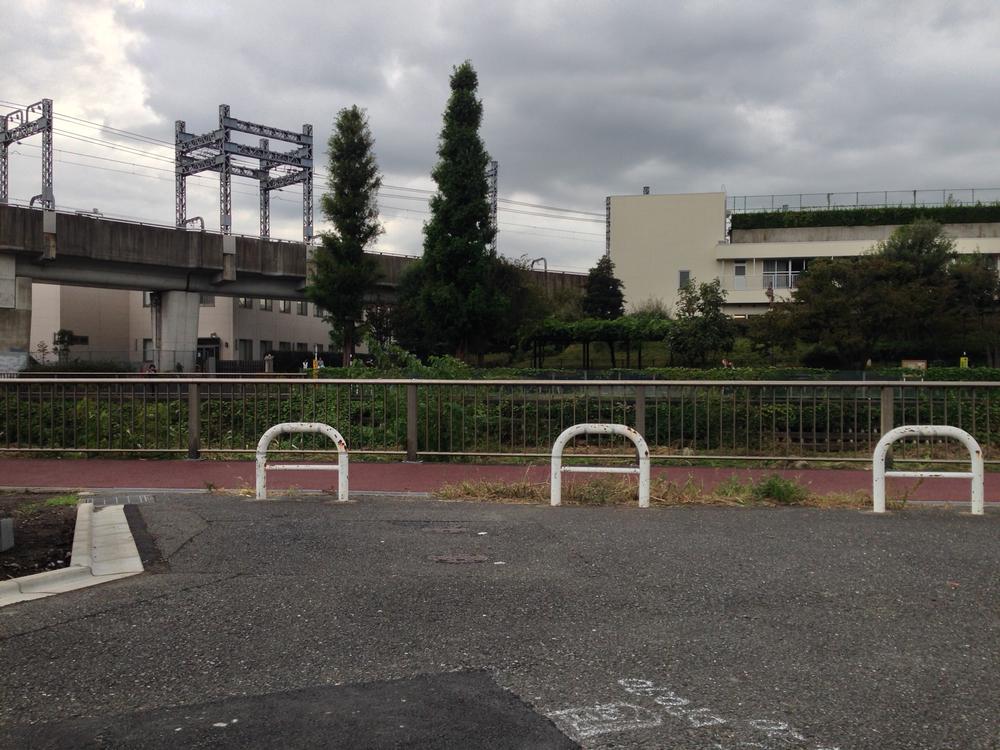 Local, we have adjacent to the boardwalk
現地は遊歩道に隣接しております
Floor plan間取り図 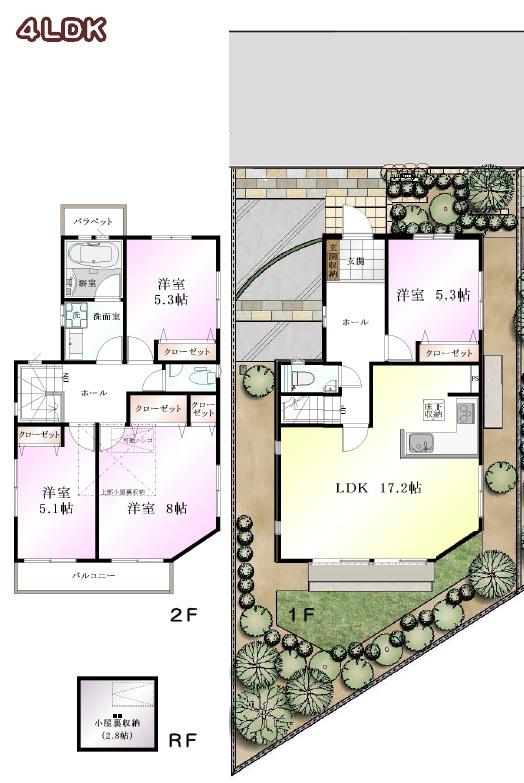 68,800,000 yen, 3LDK, Land area 133.75 sq m , Building area 88.66 sq m 3 Building 74,800,000 yen
6880万円、3LDK、土地面積133.75m2、建物面積88.66m2 3号棟 7480万円
Local appearance photo現地外観写真 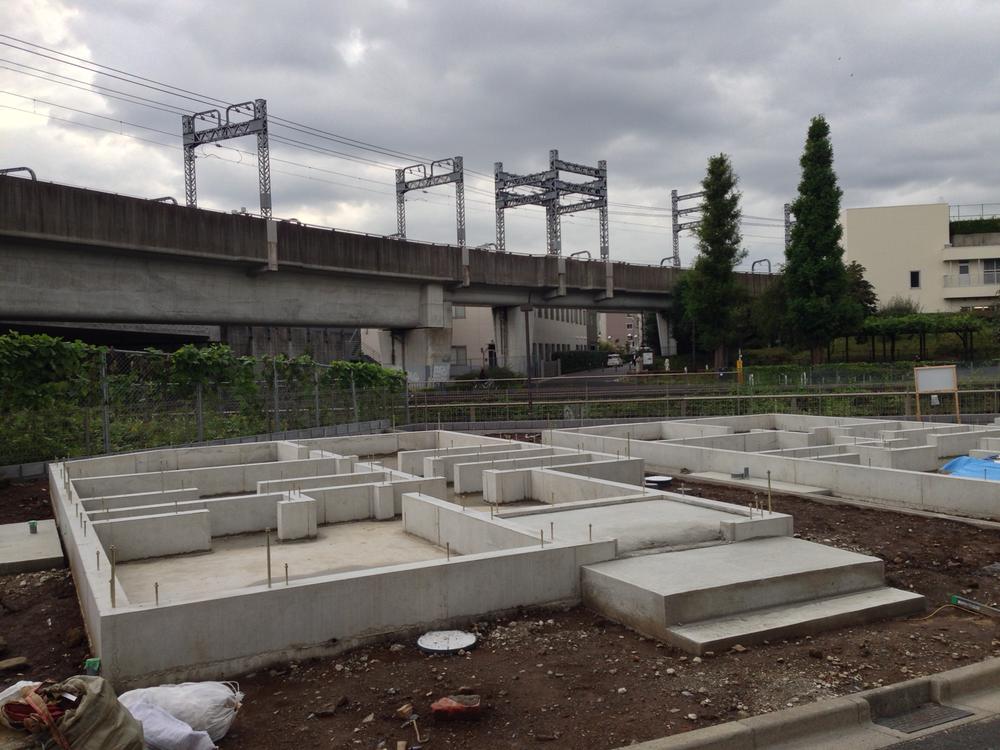 Local (10 May 2013) Shooting
現地(2013年10月)撮影
Other localその他現地 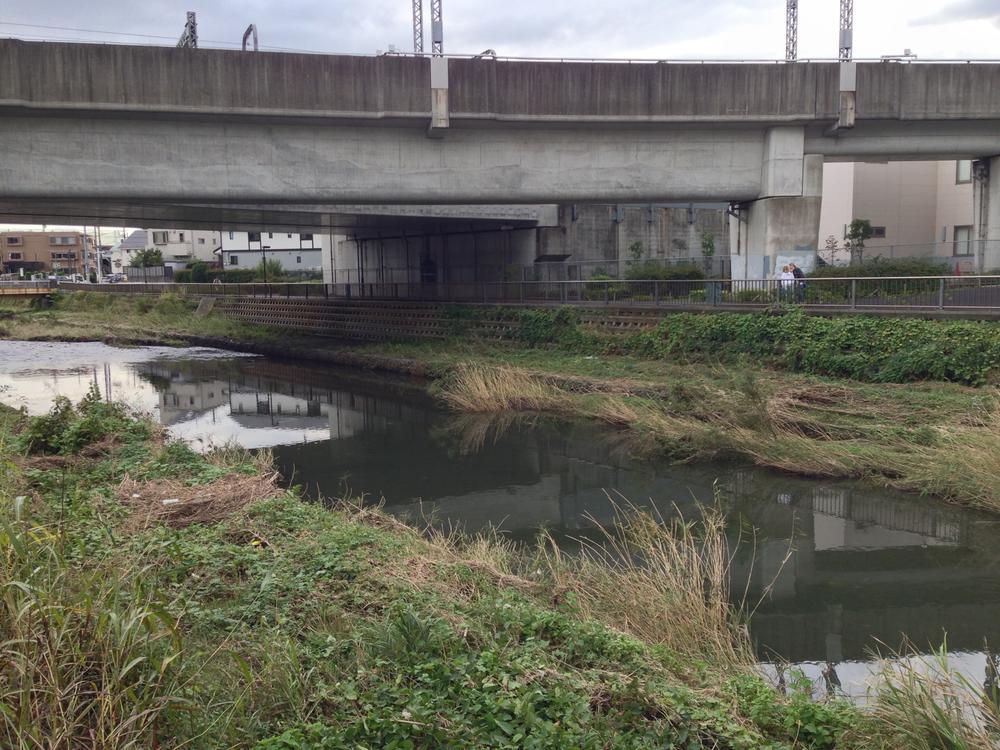 Local (10 May 2013) Shooting
現地(2013年10月)撮影
Local appearance photo現地外観写真 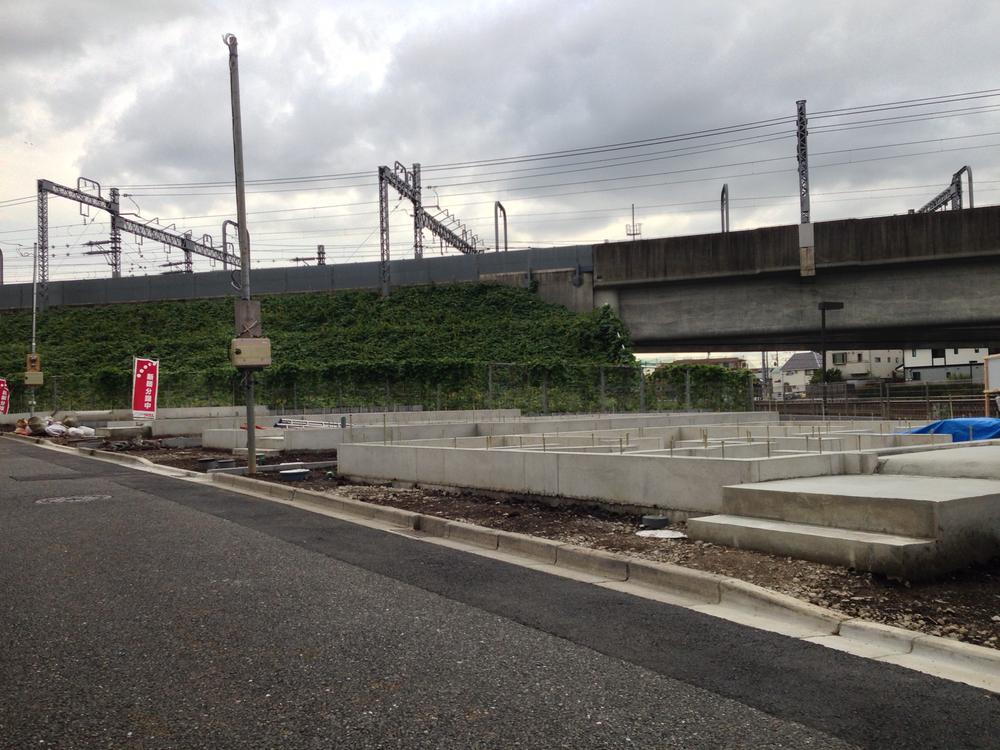 Local (10 May 2013) Shooting
現地(2013年10月)撮影
Other Environmental Photoその他環境写真 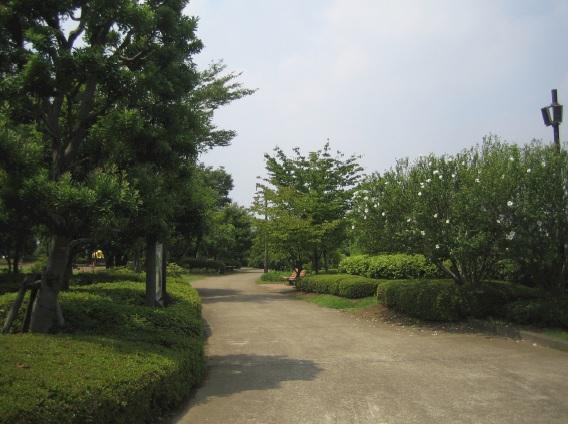 Kitami Friendship Square
喜多見ふれあいひろば
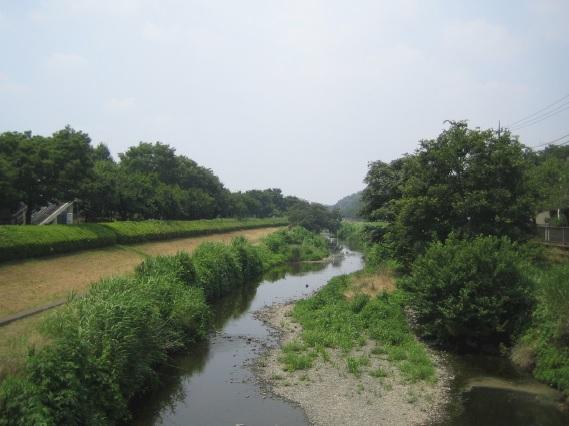 Nogawa
野川
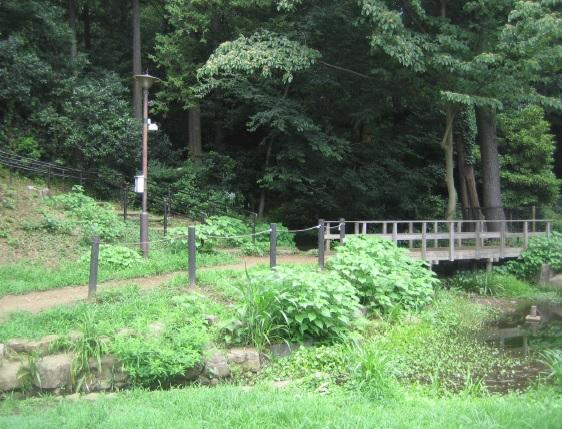 You can walk in the nearby green space
近隣の緑地にてお散歩ができます
Location
|

















