New Homes » Kanto » Tokyo » Setagaya
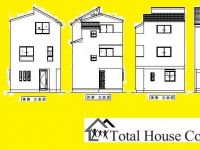 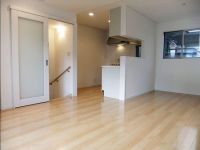
| | Setagaya-ku, Tokyo 東京都世田谷区 |
| Odakyu line "Gotokuji" walk 7 minutes 小田急線「豪徳寺」歩7分 |
| [Monthly repayment example] 137,695 yen Please click for more information of the bonus pay-free repayment example. ◇ 3 lines 4 Station available! ◇ 2 floor LDK is there is lighting from all four sides ◇ 【月々の返済例】 13万7695円 ボーナス払い無返済例の詳細はクリックしてご確認下さい。◇3路線4駅利用可能!◇2階LDKは4面全てから採光が御座います◇ |
| In total House collection, Josai ・ We handle a wide range of property information about the Seongnam area. "Do not dare Tour of in quite good property" ・ "I wonder if their demand is there are unreasonable ・ ・ ・ . "Do not you think such a thing? , Please take a look our HP. We deliver a listing of perfect for our customers from among the property data of Tokyo 40,000. of course, Information that the so-called "non-public property.", Also, Let me openly guidance to "trader san is still before the information to the suppliers". I think that if it is possible to experience the information of what can receive "raw" because there is an experienced staff have built relationship. ■ Total House Collection ■ 0120-06-5188 トータルハウスコレクションでは、城西・城南エリアを中心に幅広く物件情報を取り扱っております。「なかなか良い物件に巡り逢えない」・「自分達の要望は無理があるのかな・・・。」そんな事を思われていませんか?そんな時は是非、弊社のHPをご覧になってみて下さい。都内4万件の物件データの中からお客様にピッタリの物件情報をお届け致します。もちろん、いわゆる『未公開物件』と言われる情報、また、“業者さんがまだ仕入をする前の情報”まで包み隠さずご案内させて頂きます。経験豊富なスタッフが築いてきた関係があるからこそ頂ける“生”の情報を体感して頂ければと思います。■トータルハウスコレクション■0120-06-5188 |
Features pickup 特徴ピックアップ | | Pre-ground survey / 2 along the line more accessible / It is close to the city / System kitchen / Bathroom Dryer / Yang per good / All room storage / Flat to the station / A quiet residential area / garden / Face-to-face kitchen / Double-glazing / Warm water washing toilet seat / The window in the bathroom / All living room flooring / Southwestward / Dish washing dryer / Water filter / Three-story or more / Living stairs / City gas / All rooms are two-sided lighting / Floor heating 地盤調査済 /2沿線以上利用可 /市街地が近い /システムキッチン /浴室乾燥機 /陽当り良好 /全居室収納 /駅まで平坦 /閑静な住宅地 /庭 /対面式キッチン /複層ガラス /温水洗浄便座 /浴室に窓 /全居室フローリング /南西向き /食器洗乾燥機 /浄水器 /3階建以上 /リビング階段 /都市ガス /全室2面採光 /床暖房 | Price 価格 | | 49,800,000 yen 4980万円 | Floor plan 間取り | | 3LDK 3LDK | Units sold 販売戸数 | | 1 units 1戸 | Total units 総戸数 | | 1 units 1戸 | Land area 土地面積 | | 47.93 sq m (14.49 tsubo) (measured) 47.93m2(14.49坪)(実測) | Building area 建物面積 | | 70.93 sq m (21.45 tsubo) (Registration) 70.93m2(21.45坪)(登記) | Driveway burden-road 私道負担・道路 | | Nothing, Northeast 4m width 無、北東4m幅 | Completion date 完成時期(築年月) | | January 2014 2014年1月 | Address 住所 | | Setagaya-ku, Tokyo Akatsutsumi 1 東京都世田谷区赤堤1 | Traffic 交通 | | Odakyu line "Gotokuji" walk 7 minutes
Setagaya Line Tokyu "Matsubara" walk 5 minutes
Keio Line "Shimotakaido" walk 15 minutes 小田急線「豪徳寺」歩7分
東急世田谷線「松原」歩5分
京王線「下高井戸」歩15分
| Related links 関連リンク | | [Related Sites of this company] 【この会社の関連サイト】 | Person in charge 担当者より | | Person in charge of real-estate and building Nishizawa Kenta Age: 20 Daigyokai Experience: 5 years I, "Easy to talk to ・ We aim to do and easy to consult in charge. ". Thanks to that, Customers to meet in a long time, I fat? . Is also quite a wry smile any trifles, Anything, please consult. 担当者宅建西澤 健太年齢:20代業界経験:5年私は、『話しやすい・相談しやすい担当』を心掛けています。そのおかげで、久々にお会いするお客様には、太りました?とグサグサ。苦笑どんな些細な事でも結構です、何でもご相談下さい。 | Contact お問い合せ先 | | TEL: 0800-603-4772 [Toll free] mobile phone ・ Also available from PHS
Caller ID is not notified
Please contact the "saw SUUMO (Sumo)"
If it does not lead, If the real estate company TEL:0800-603-4772【通話料無料】携帯電話・PHSからもご利用いただけます
発信者番号は通知されません
「SUUMO(スーモ)を見た」と問い合わせください
つながらない方、不動産会社の方は
| Building coverage, floor area ratio 建ぺい率・容積率 | | 60% ・ 200% 60%・200% | Time residents 入居時期 | | Consultation 相談 | Land of the right form 土地の権利形態 | | Ownership 所有権 | Structure and method of construction 構造・工法 | | Wooden three-story (framing method) 木造3階建(軸組工法) | Use district 用途地域 | | One dwelling, One low-rise 1種住居、1種低層 | Other limitations その他制限事項 | | Regulations have by the Landscape Act, Quasi-fire zones 景観法による規制有、準防火地域 | Overview and notices その他概要・特記事項 | | Contact: Nishizawa Kenta, Facilities: Public Water Supply, This sewage, City gas, Building confirmation number: No. 13ABNT-01-0297, Parking: Garage 担当者:西澤 健太、設備:公営水道、本下水、都市ガス、建築確認番号:第13ABNT-01-0297号、駐車場:車庫 | Company profile 会社概要 | | <Mediation> Governor of Tokyo (1) No. 095069 (Ltd.) Total House collection Yubinbango166-0003 Suginami-ku, Tokyo Koenjiminami 4-27-7 <仲介>東京都知事(1)第095069号(株)トータルハウスコレクション〒166-0003 東京都杉並区高円寺南4-27-7 |
Rendering (appearance)完成予想図(外観) 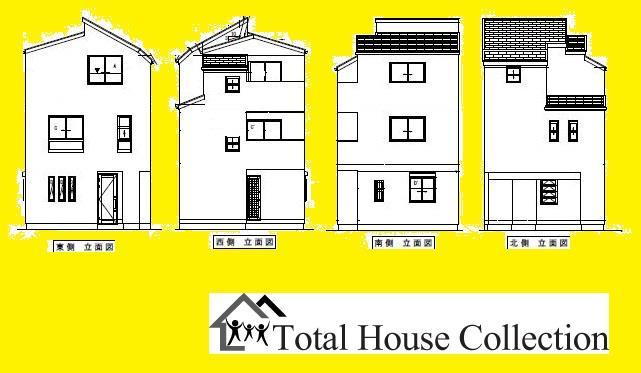 ladies and gentlemen, Thank you for inquiry a lot of us. We do every day a local guide at our company. Weekday ・ early morning ・ Night, As long as so we will support us are not like to be granted the customer needs that can be, First of all - please do not hesitate to contact me.
皆様、たくさんのお問合せ有難うございます。弊社では現地ご案内を毎日行っております。平日・早朝・夜、出来る限りお客様のご要望を叶えられる様にご対応させて頂きますので、まずはお気軽にご連絡下さいませ。
Same specifications photos (living)同仕様写真(リビング) 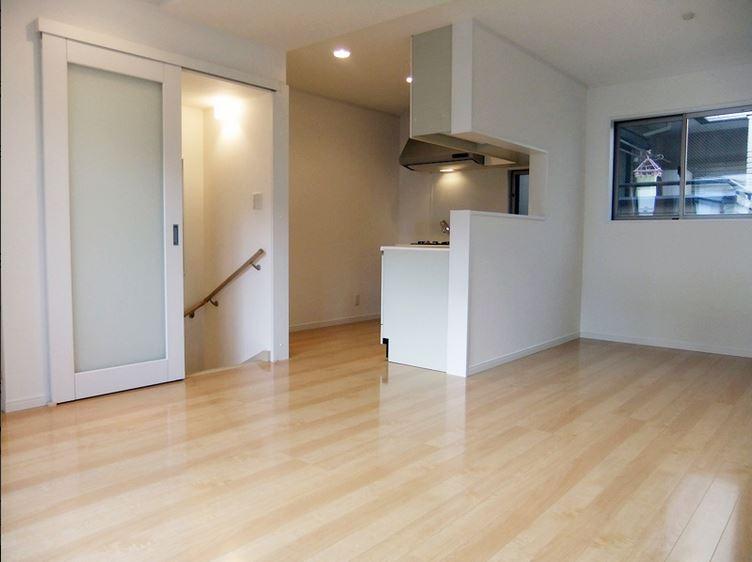 Same specifications
同仕様
Same specifications photos (appearance)同仕様写真(外観) 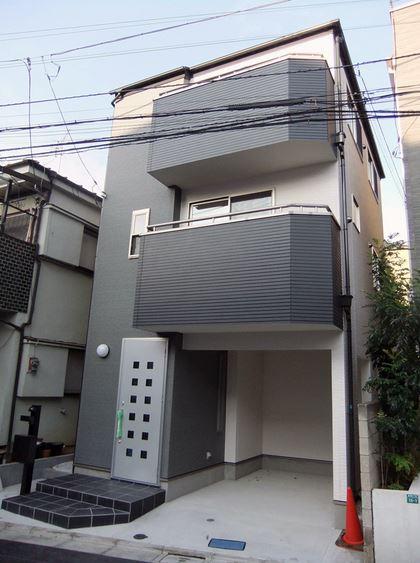 Same specifications
同仕様
Floor plan間取り図 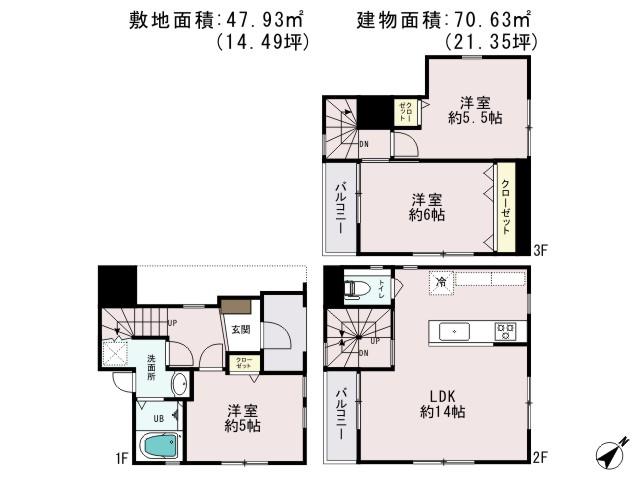 49,800,000 yen, 3LDK, Land area 47.93 sq m , Building area 70.93 sq m
4980万円、3LDK、土地面積47.93m2、建物面積70.93m2
Rendering (appearance)完成予想図(外観) 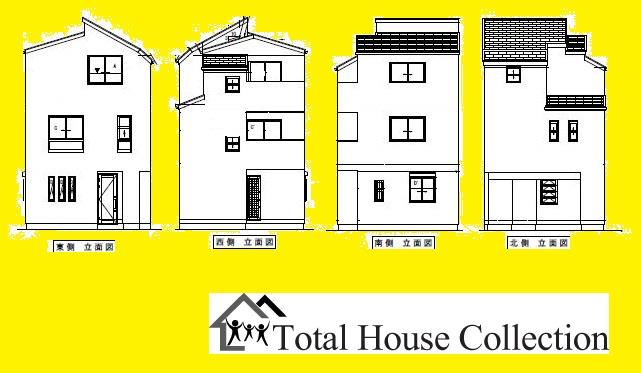 Rendering
完成予想図
Same specifications photo (bathroom)同仕様写真(浴室) 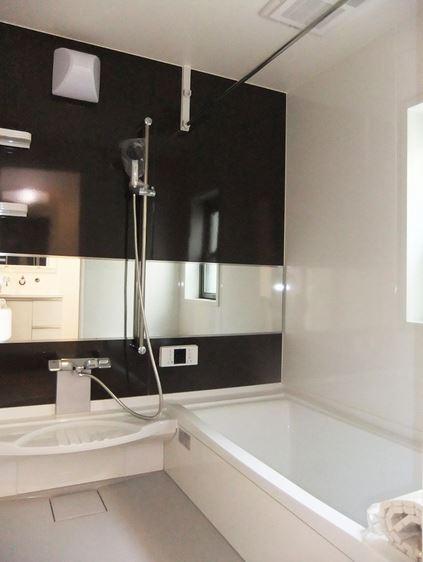 Same specifications
同仕様
Same specifications photo (kitchen)同仕様写真(キッチン) 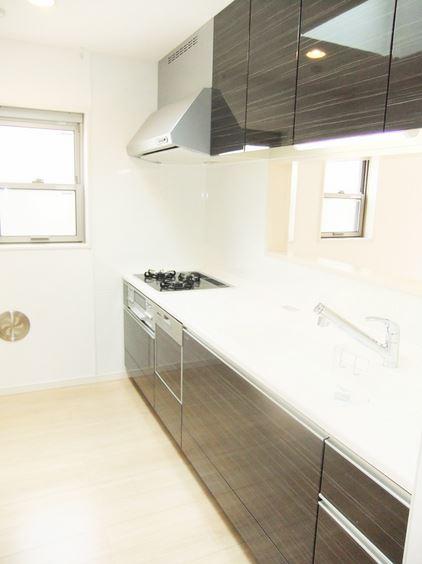 Same specifications
同仕様
Same specifications photos (Other introspection)同仕様写真(その他内観) 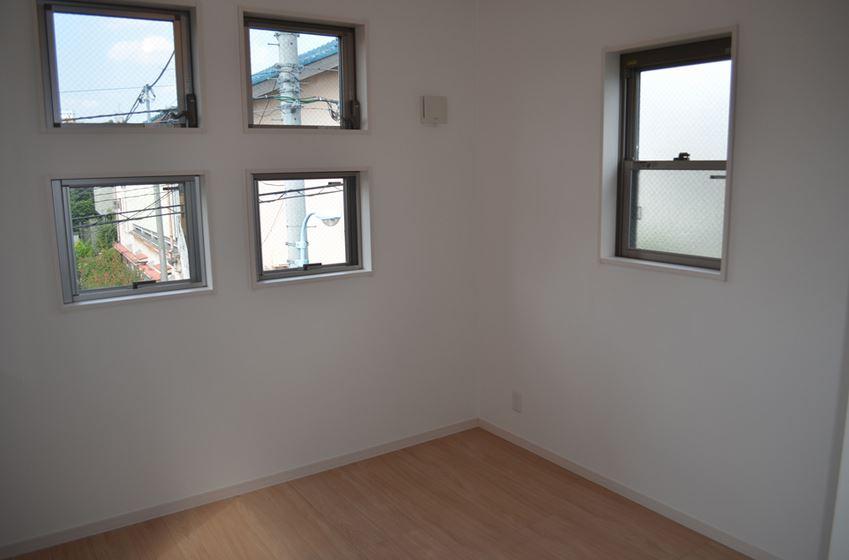 Same specifications
同仕様
Local photos, including front road前面道路含む現地写真 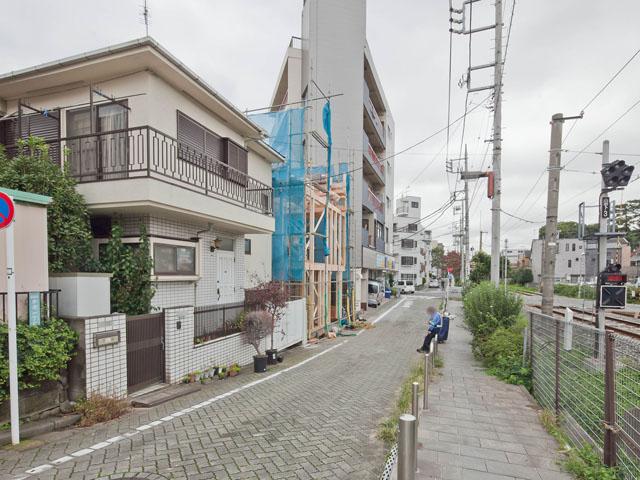 local
現地
Same specifications photos (Other introspection)同仕様写真(その他内観) 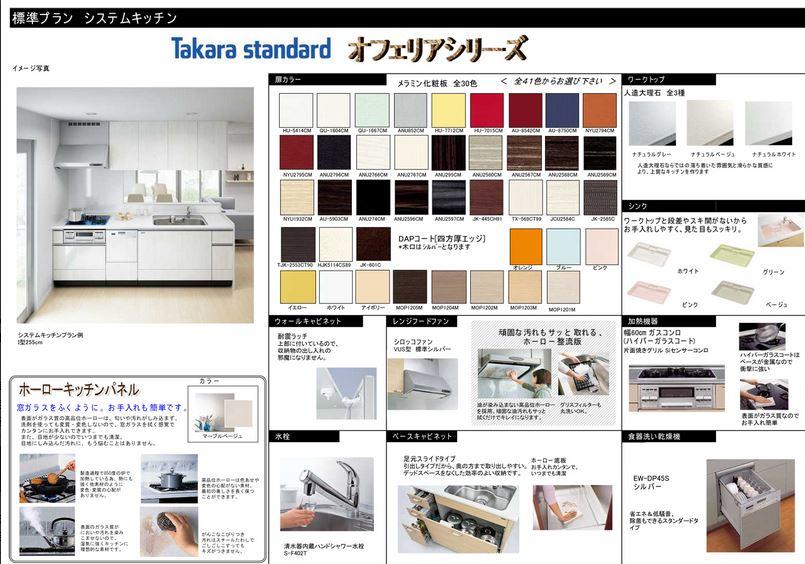 Same specifications
同仕様
Same specifications photo (bathroom)同仕様写真(浴室) 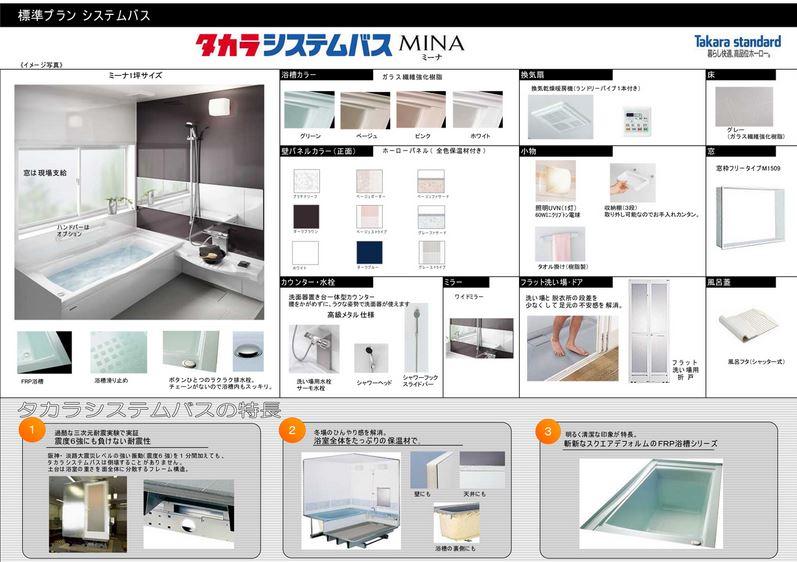 Same specifications
同仕様
Same specifications photos (Other introspection)同仕様写真(その他内観) 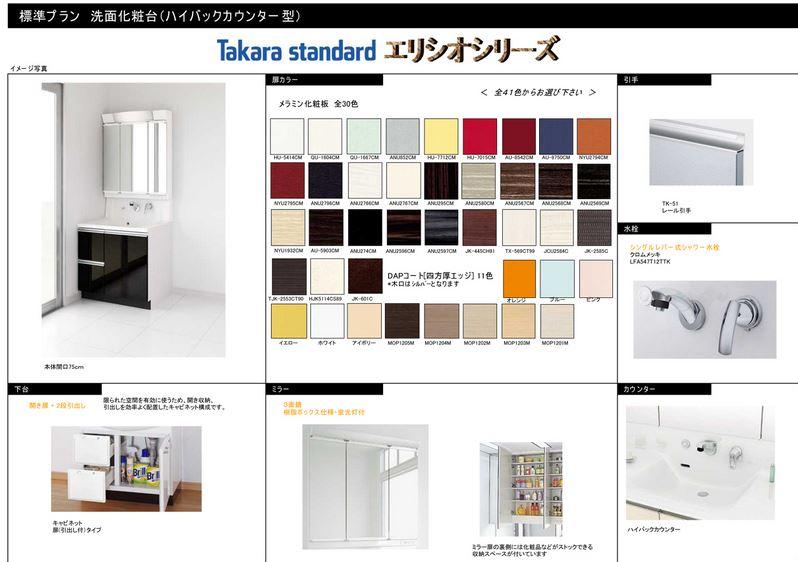 Washroom same specifications
洗面所同仕様
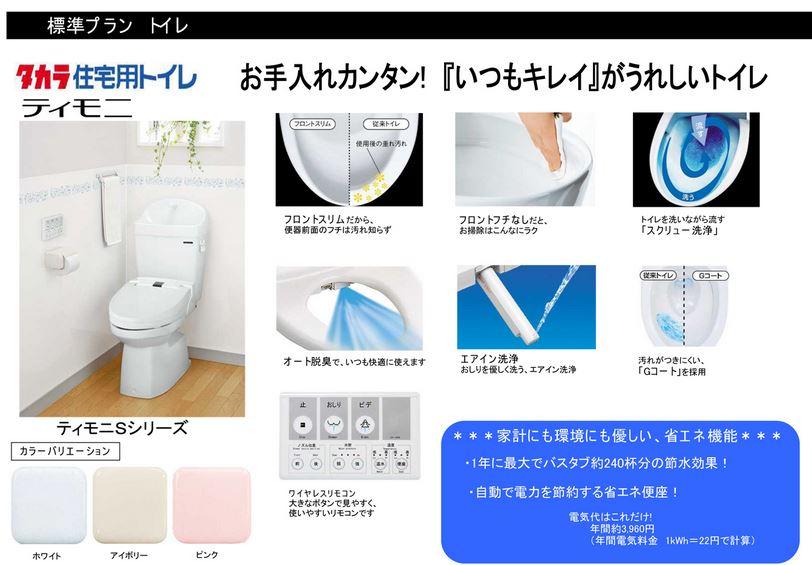 Toilet same specifications
トイレ同仕様
Kindergarten ・ Nursery幼稚園・保育園 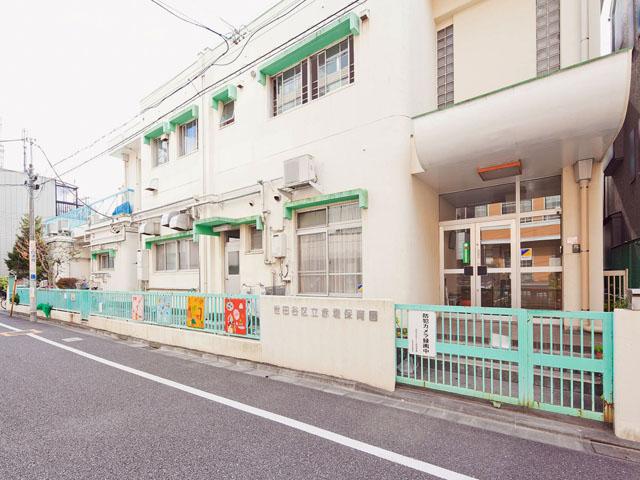 Akatsutsumi 480m to kindergarten
赤堤幼稚園まで480m
Primary school小学校 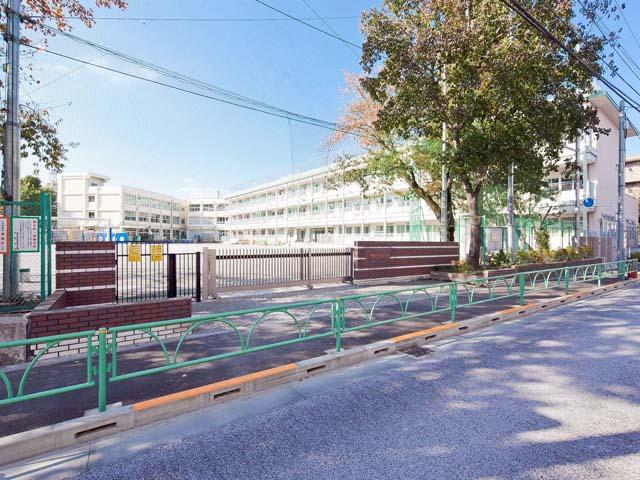 610m to Setagaya Ward Akatsutsumi Elementary School
世田谷区立赤堤小学校まで610m
Junior high school中学校 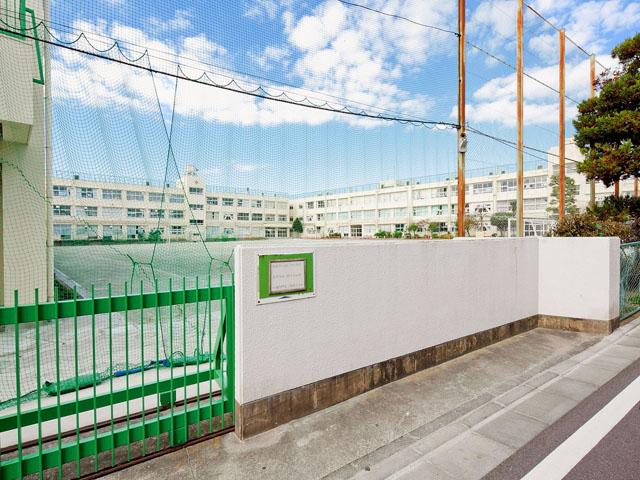 1400m to Setagaya Ward Matsuzawa Junior High School
世田谷区立松沢中学校まで1400m
Hospital病院 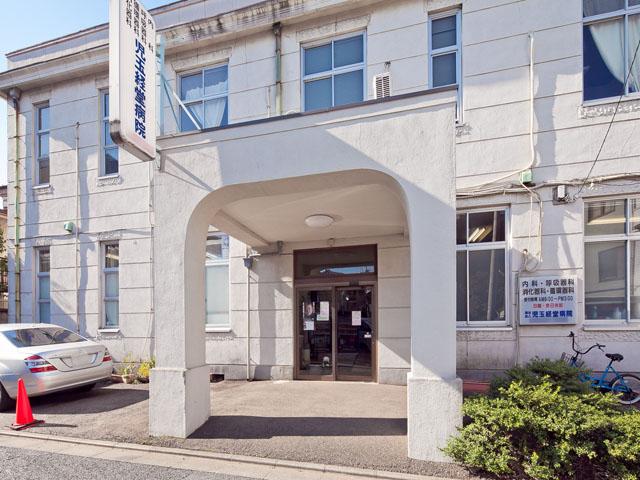 1210m to social welfare corporation Kyodo Kodama Shinseikai Kodama hospital
社会福祉法人児玉新生会児玉経堂病院まで1210m
Compartment figure区画図 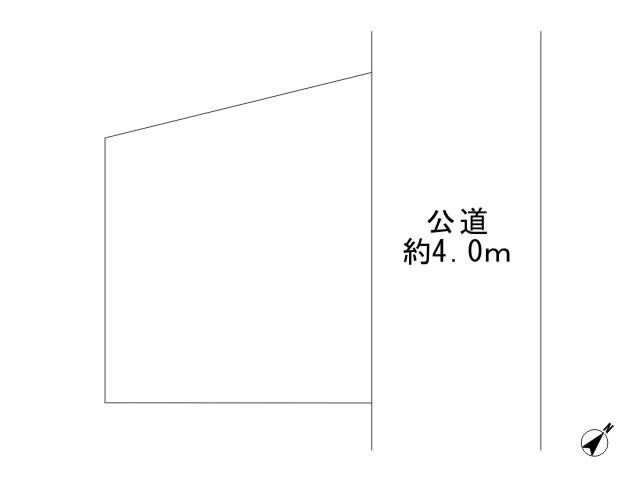 49,800,000 yen, 3LDK, Land area 47.93 sq m , Building area 70.93 sq m
4980万円、3LDK、土地面積47.93m2、建物面積70.93m2
Location
|



















