New Homes » Kanto » Tokyo » Setagaya
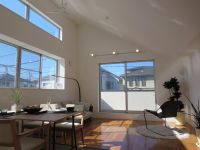 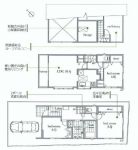
| | Setagaya-ku, Tokyo 東京都世田谷区 |
| Odakyu line "Shimokitazawa" walk 9 minutes 小田急線「下北沢」歩9分 |
| 2 along the line more accessible, LDK18 tatami mats or more, System kitchen, Bathroom Dryer, All room storage, A quiet residential area, Shaping land, Toilet 2 places, Bathroom 1 tsubo or more, 2-story, High-function toilet, Dish washing dryer, Water purification 2沿線以上利用可、LDK18畳以上、システムキッチン、浴室乾燥機、全居室収納、閑静な住宅地、整形地、トイレ2ヶ所、浴室1坪以上、2階建、高機能トイレ、食器洗乾燥機、浄水 |
| 2 along the line more accessible, LDK18 tatami mats or more, System kitchen, Bathroom Dryer, All room storage, A quiet residential area, Shaping land, Toilet 2 places, Bathroom 1 tsubo or more, 2-story, High-function toilet, Dish washing dryer, Water filter 2沿線以上利用可、LDK18畳以上、システムキッチン、浴室乾燥機、全居室収納、閑静な住宅地、整形地、トイレ2ヶ所、浴室1坪以上、2階建、高機能トイレ、食器洗乾燥機、浄水器 |
Features pickup 特徴ピックアップ | | 2 along the line more accessible / LDK18 tatami mats or more / System kitchen / Bathroom Dryer / All room storage / A quiet residential area / Shaping land / Toilet 2 places / Bathroom 1 tsubo or more / 2-story / High-function toilet / Dish washing dryer / Water filter 2沿線以上利用可 /LDK18畳以上 /システムキッチン /浴室乾燥機 /全居室収納 /閑静な住宅地 /整形地 /トイレ2ヶ所 /浴室1坪以上 /2階建 /高機能トイレ /食器洗乾燥機 /浄水器 | Price 価格 | | 87,800,000 yen 8780万円 | Floor plan 間取り | | 3LDK 3LDK | Units sold 販売戸数 | | 1 units 1戸 | Land area 土地面積 | | 100.69 sq m (registration) 100.69m2(登記) | Building area 建物面積 | | 102.09 sq m (registration) 102.09m2(登記) | Driveway burden-road 私道負担・道路 | | Nothing 無 | Completion date 完成時期(築年月) | | May 2013 2013年5月 | Address 住所 | | Setagaya-ku, Tokyo Ohara 1 東京都世田谷区大原1 | Traffic 交通 | | Odakyu line "Shimokitazawa" walk 9 minutes
Keio Line "Sasazuka" walk 9 minutes
Keio Line "Daitabashi" walk 10 minutes 小田急線「下北沢」歩9分
京王線「笹塚」歩9分
京王線「代田橋」歩10分
| Related links 関連リンク | | [Related Sites of this company] 【この会社の関連サイト】 | Person in charge 担当者より | | [Regarding this property.] It is newly built designer houses. Since flexible it can support such terms and conditions, Please feel free to contact us. 【この物件について】新築デザイナーズ住宅です。諸条件等柔軟に対応出来ますので、お気軽にお問い合わせ下さい。 | Contact お問い合せ先 | | TEL: 0800-602-6152 [Toll free] mobile phone ・ Also available from PHS
Caller ID is not notified
Please contact the "saw SUUMO (Sumo)"
If it does not lead, If the real estate company TEL:0800-602-6152【通話料無料】携帯電話・PHSからもご利用いただけます
発信者番号は通知されません
「SUUMO(スーモ)を見た」と問い合わせください
つながらない方、不動産会社の方は
| Building coverage, floor area ratio 建ぺい率・容積率 | | Fifty percent ・ 150% 50%・150% | Time residents 入居時期 | | Consultation 相談 | Land of the right form 土地の権利形態 | | Ownership 所有権 | Structure and method of construction 構造・工法 | | Wooden 2-story 木造2階建 | Use district 用途地域 | | One low-rise 1種低層 | Overview and notices その他概要・特記事項 | | Parking: Garage 駐車場:車庫 | Company profile 会社概要 | | <Mediation> Governor of Tokyo (1) No. 093488 (Ltd.) K's home Yubinbango154-0011 Setagaya-ku, Tokyo excellent horse 1-15-3 <仲介>東京都知事(1)第093488号(株)ケーズホーム〒154-0011 東京都世田谷区上馬1-15-3 |
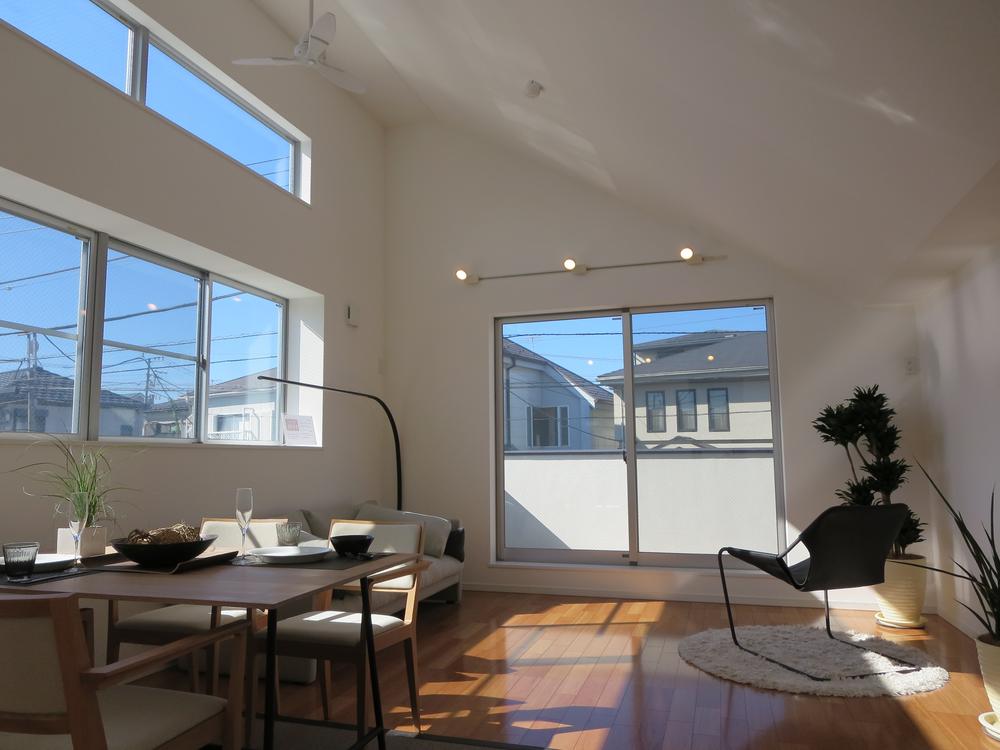 Living
リビング
Floor plan間取り図 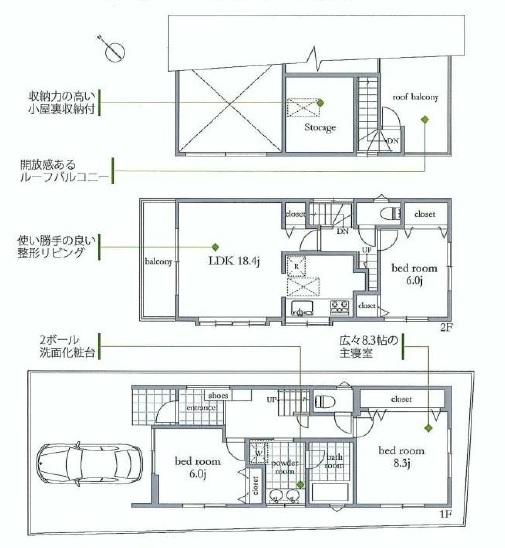 87,800,000 yen, 3LDK, Land area 100.69 sq m , Building area 102.09 sq m
8780万円、3LDK、土地面積100.69m2、建物面積102.09m2
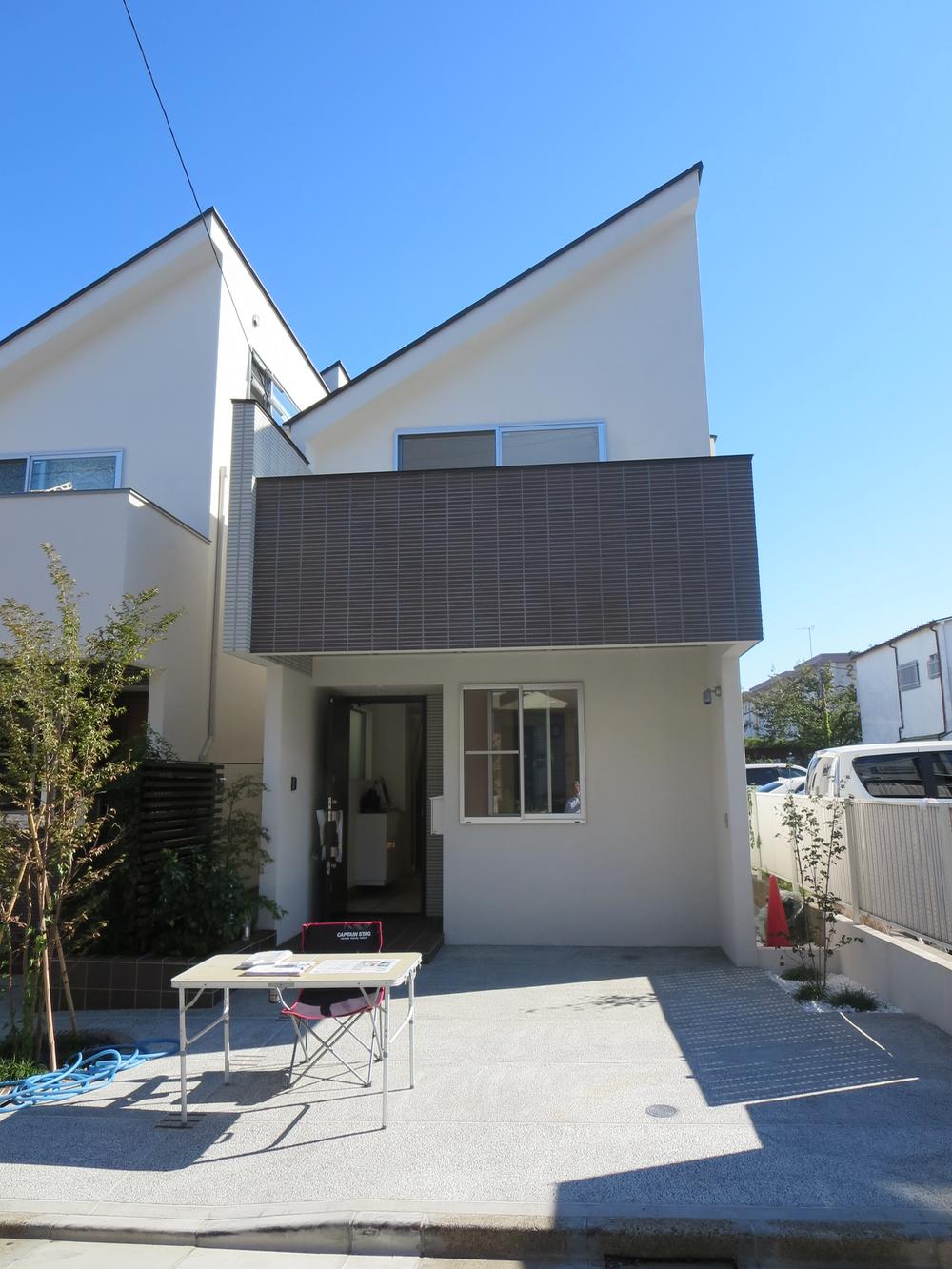 Local appearance photo
現地外観写真
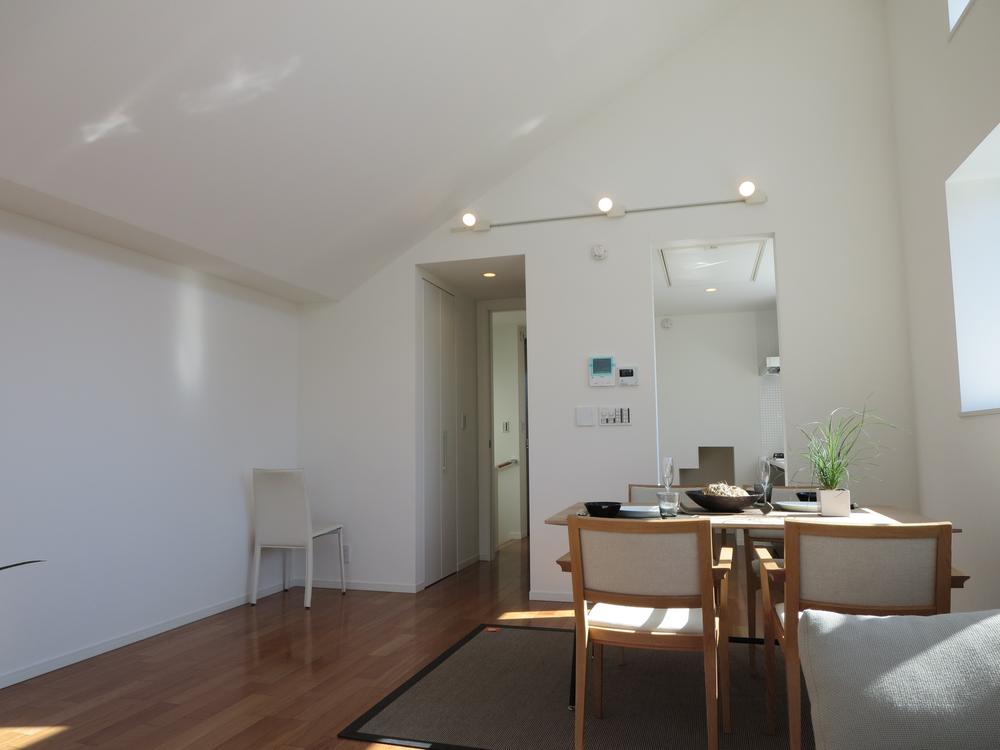 Living
リビング
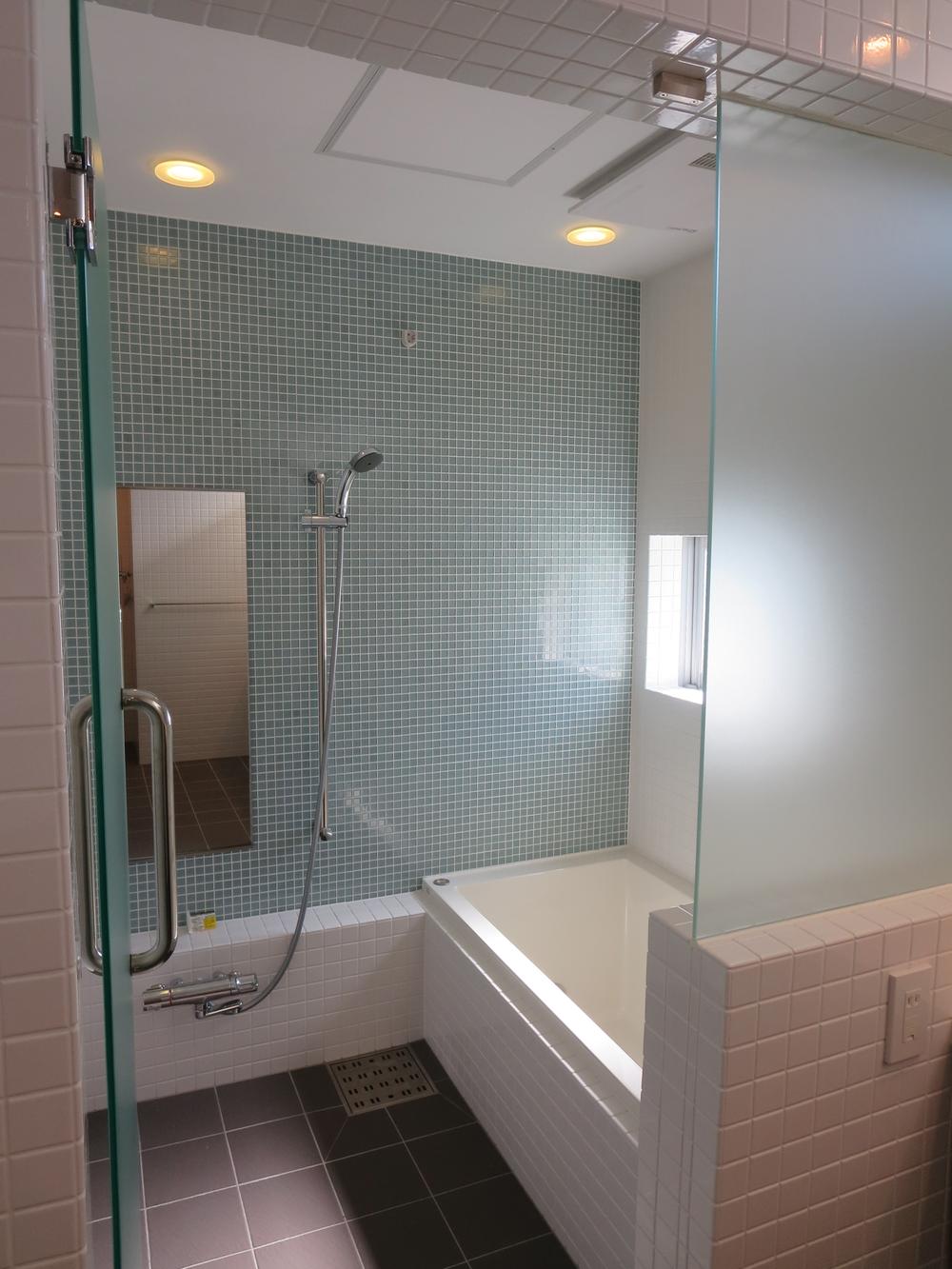 Bathroom
浴室
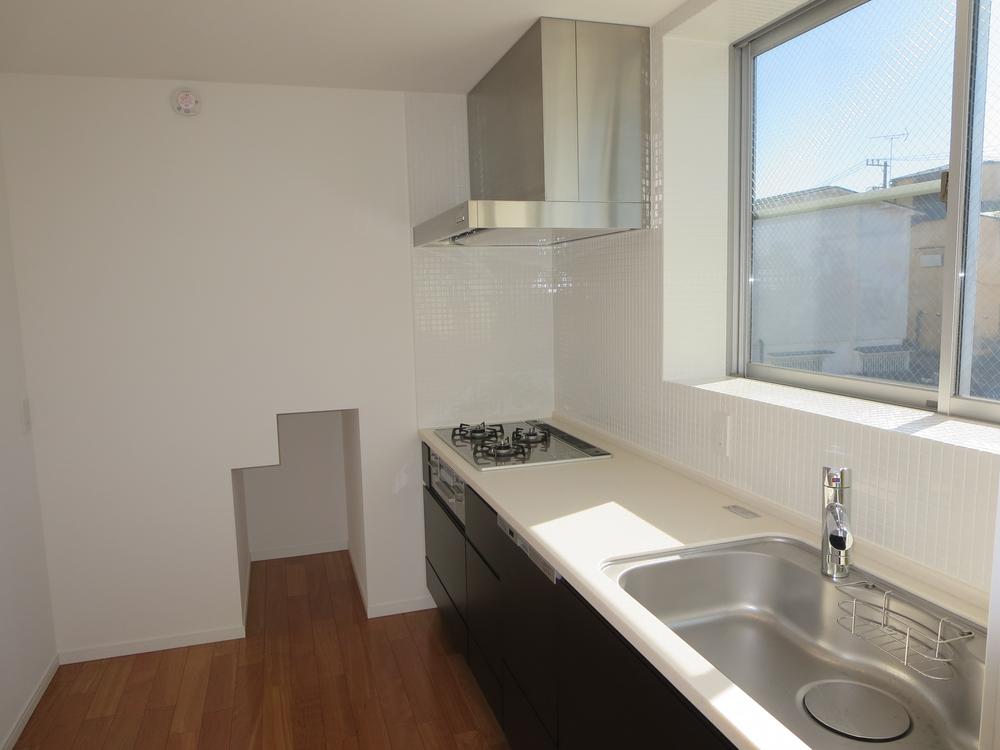 Kitchen
キッチン
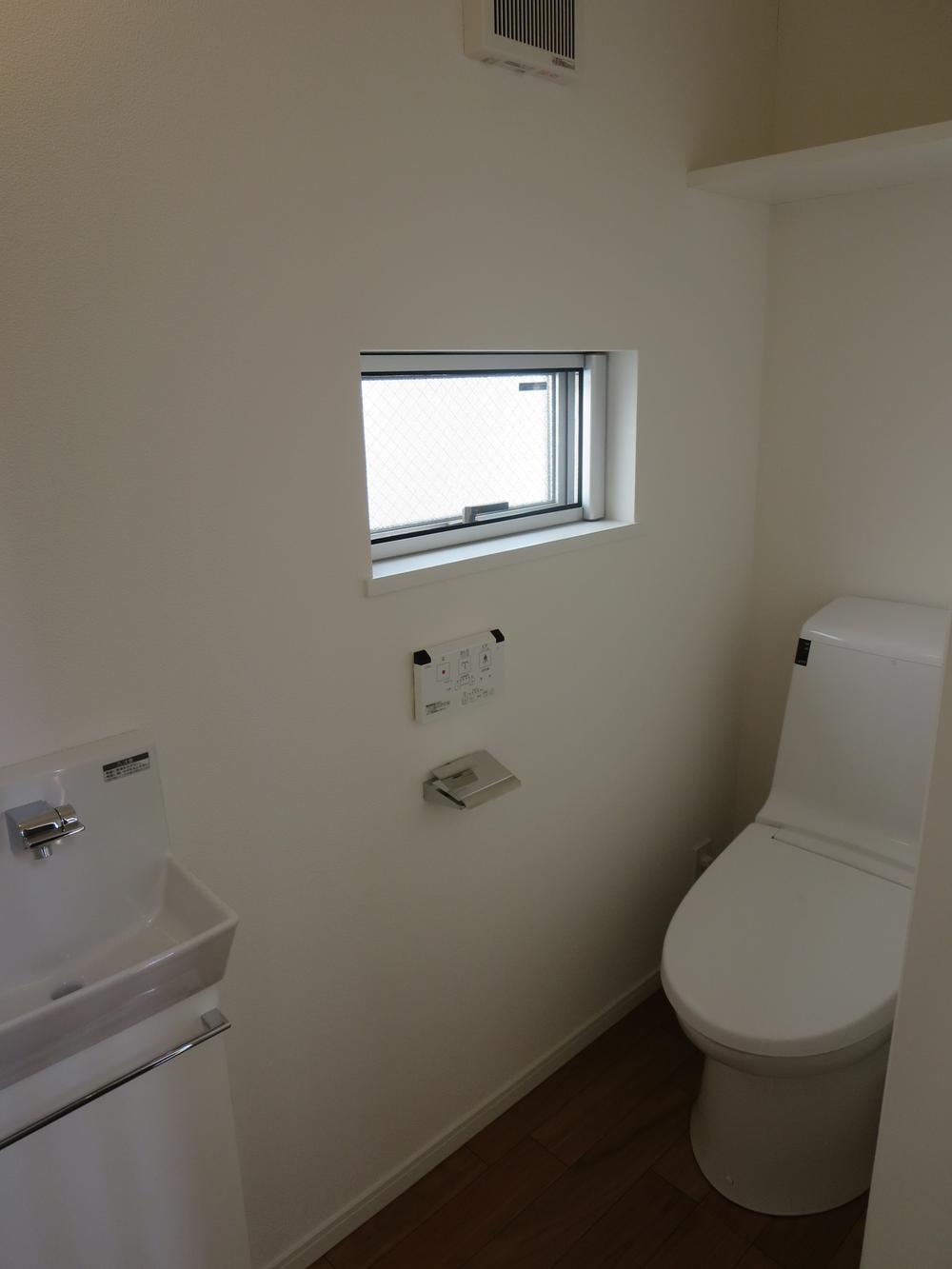 Toilet
トイレ
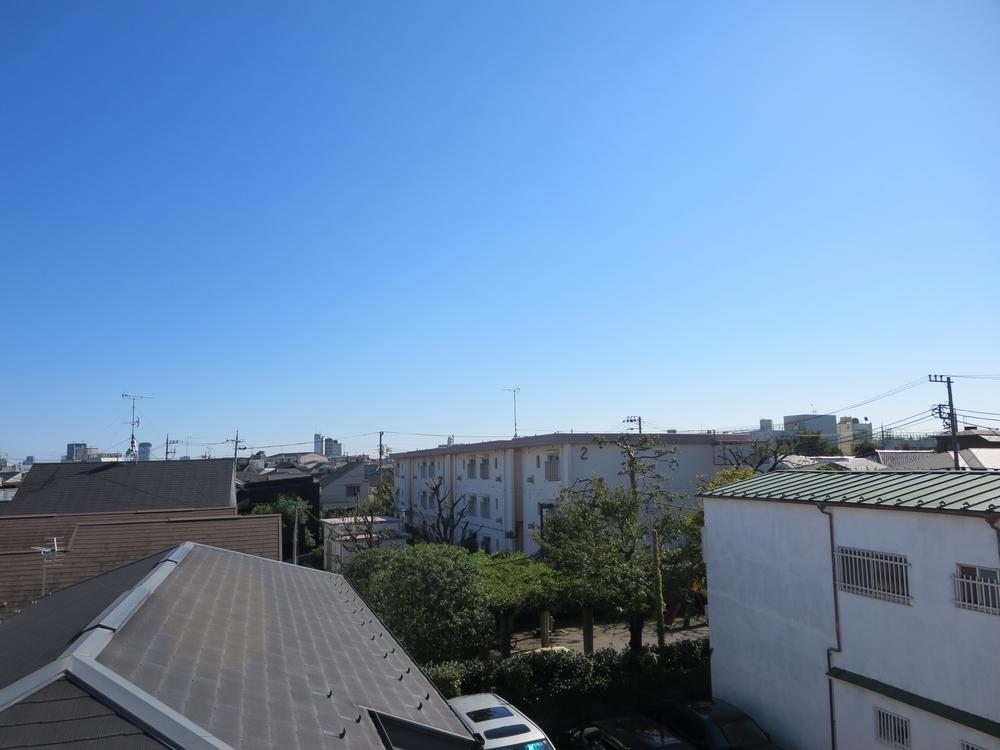 View photos from the dwelling unit
住戸からの眺望写真
Location
|









