New Homes » Kanto » Tokyo » Setagaya
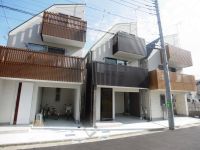 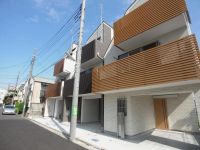
| | Setagaya-ku, Tokyo 東京都世田谷区 |
| Tokyu Toyoko Line "Jiyugaoka" walk 11 minutes 東急東横線「自由が丘」歩11分 |
| 11-minute walk from the popular town "Jiyugaoka" 人気の街“自由が丘”から徒歩11分 |
| Is the location of Tokyu of 3 line 3 station is available. 東急沿線の3路線3駅が利用できるロケーションです。 |
Features pickup 特徴ピックアップ | | Pre-ground survey / Immediate Available / 2 along the line more accessible / System kitchen / Bathroom Dryer / Yang per good / Flat to the station / LDK15 tatami mats or more / Around traffic fewer / Bathroom 1 tsubo or more / Ventilation good / All living room flooring / Three-story or more / City gas / Located on a hill / Flat terrain / Floor heating 地盤調査済 /即入居可 /2沿線以上利用可 /システムキッチン /浴室乾燥機 /陽当り良好 /駅まで平坦 /LDK15畳以上 /周辺交通量少なめ /浴室1坪以上 /通風良好 /全居室フローリング /3階建以上 /都市ガス /高台に立地 /平坦地 /床暖房 | Price 価格 | | 60,800,000 yen 6080万円 | Floor plan 間取り | | 3LDK 3LDK | Units sold 販売戸数 | | 1 units 1戸 | Total units 総戸数 | | 3 units 3戸 | Land area 土地面積 | | 55.52 sq m (measured) 55.52m2(実測) | Building area 建物面積 | | 83.49 sq m (measured) 83.49m2(実測) | Driveway burden-road 私道負担・道路 | | Nothing, West 5.4m width (contact the road width 6.4m) 無、西5.4m幅(接道幅6.4m) | Completion date 完成時期(築年月) | | August 2013 2013年8月 | Address 住所 | | Setagaya-ku, Tokyo Okusawa 2 東京都世田谷区奥沢2 | Traffic 交通 | | Tokyu Toyoko Line "Jiyugaoka" walk 11 minutes
Tokyu Meguro Line "Okusawa" walk 7 minutes
Oimachi Line Tokyu "Midorigaoka" walk 5 minutes 東急東横線「自由が丘」歩11分
東急目黒線「奥沢」歩7分
東急大井町線「緑が丘」歩5分
| Related links 関連リンク | | [Related Sites of this company] 【この会社の関連サイト】 | Person in charge 担当者より | | Person in charge of real-estate and building FP mature trees Kensuke Age: 30s residential design ・ Building Produce ・ Since it has been loaded with real estate brokerage and experience, Over all from the land purchase until the construction is finished, Please let me support. 担当者宅建FP成木 健介年齢:30代住宅設計・建築プロデュース・不動産仲介と経験を積んできましたので、土地購入から建築が終わるまでの全てに渡り、サポートさせて頂きます。 | Contact お問い合せ先 | | TEL: 0800-603-7091 [Toll free] mobile phone ・ Also available from PHS
Caller ID is not notified
Please contact the "saw SUUMO (Sumo)"
If it does not lead, If the real estate company TEL:0800-603-7091【通話料無料】携帯電話・PHSからもご利用いただけます
発信者番号は通知されません
「SUUMO(スーモ)を見た」と問い合わせください
つながらない方、不動産会社の方は
| Building coverage, floor area ratio 建ぺい率・容積率 | | 60% ・ 200% 60%・200% | Time residents 入居時期 | | Immediate available 即入居可 | Land of the right form 土地の権利形態 | | Ownership 所有権 | Structure and method of construction 構造・工法 | | Wooden three-story 木造3階建 | Use district 用途地域 | | One dwelling 1種住居 | Overview and notices その他概要・特記事項 | | Contact Person: mature trees Kensuke, Facilities: Public Water Supply, This sewage, City gas 担当者:成木 健介、設備:公営水道、本下水、都市ガス | Company profile 会社概要 | | <Mediation> Governor of Tokyo (2) No. 086581 (Ltd.) ad cast Yubinbango150-0022 Shibuya-ku, Tokyo Ebisuminami 1-25-1 <仲介>東京都知事(2)第086581号(株)アドキャスト〒150-0022 東京都渋谷区恵比寿南1-25-1 |
Local appearance photo現地外観写真 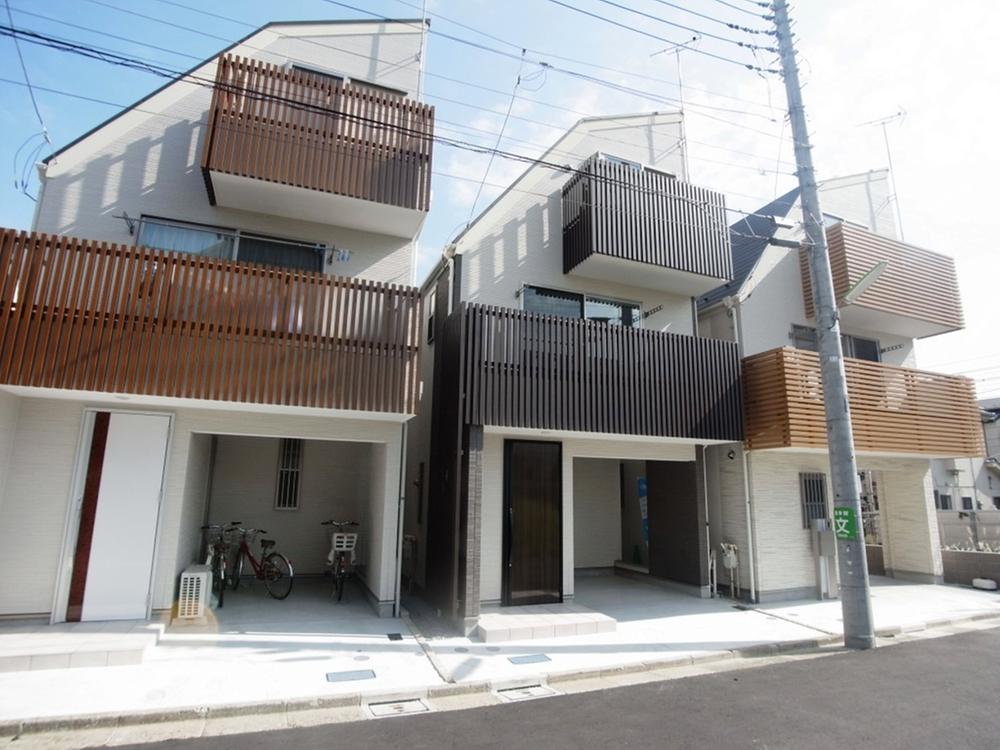 Local (10 May 2013) Shooting
現地(2013年10月)撮影
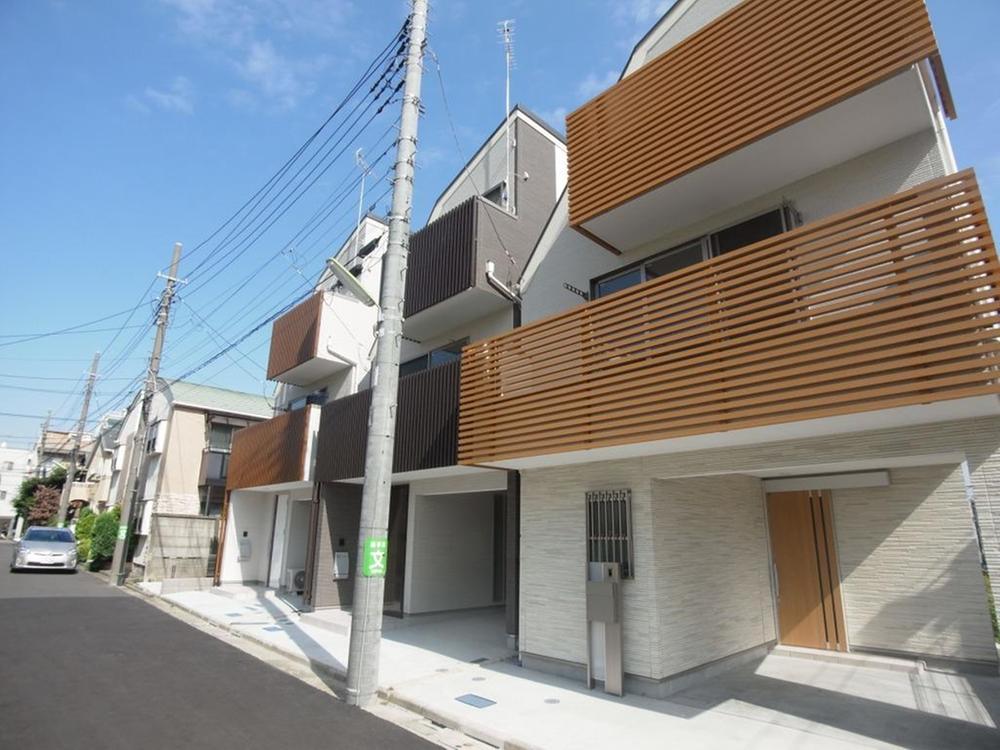 Local (10 May 2013) Shooting
現地(2013年10月)撮影
Local photos, including front road前面道路含む現地写真 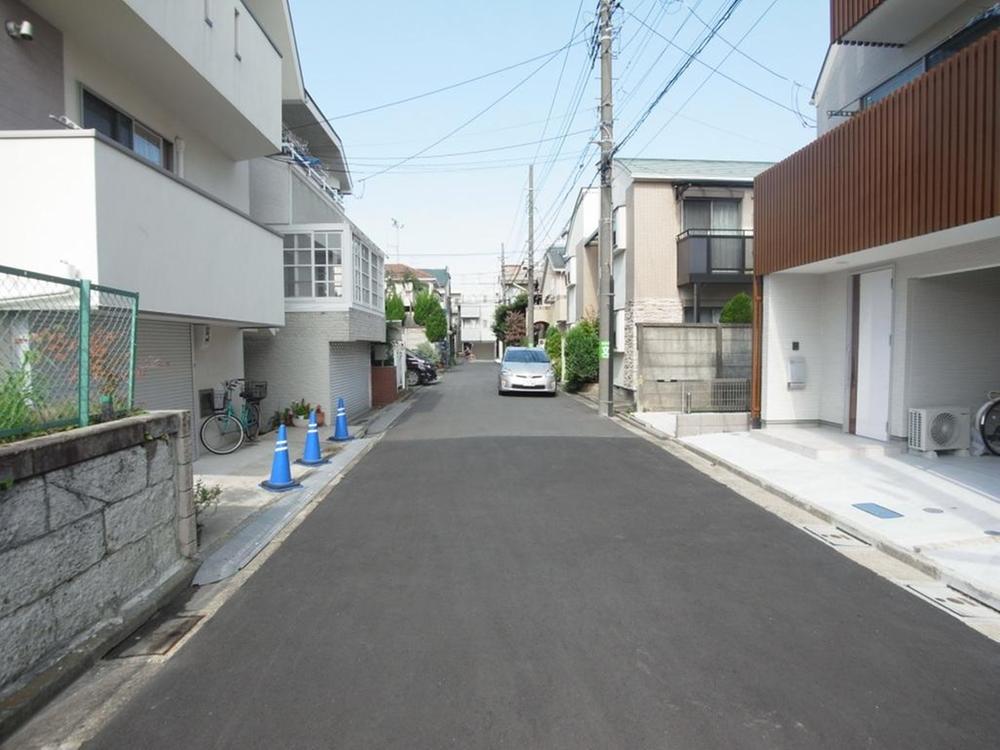 Local (10 May 2013) Shooting
現地(2013年10月)撮影
Floor plan間取り図  60,800,000 yen, 3LDK, Land area 55.52 sq m , Building area 83.49 sq m C Building 60,800,000 yen
6080万円、3LDK、土地面積55.52m2、建物面積83.49m2 C号棟 6080万円
Local appearance photo現地外観写真 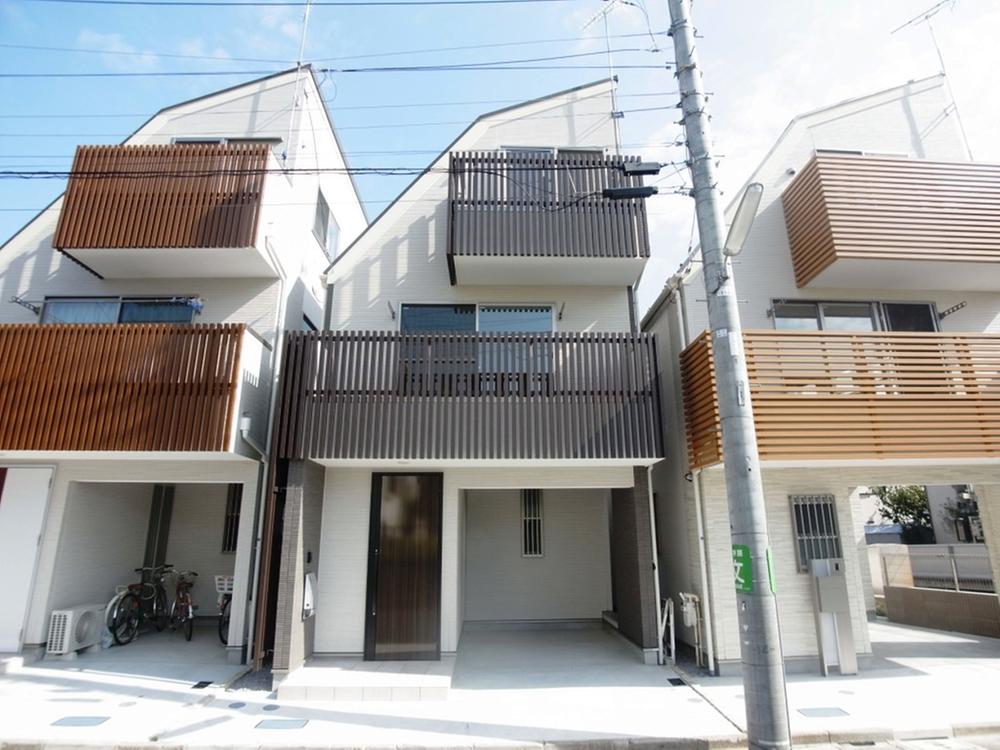 Local (10 May 2013) Shooting
現地(2013年10月)撮影
Station駅 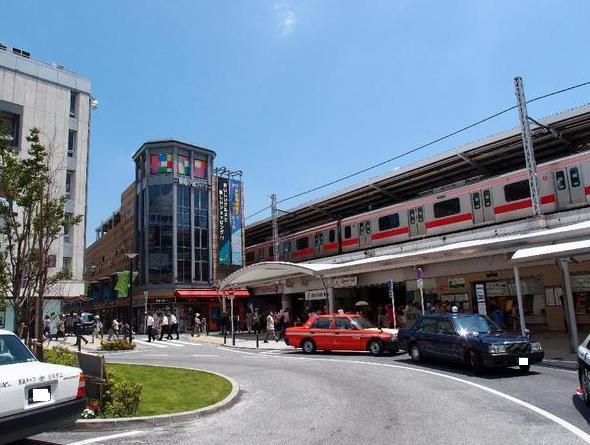 Tokyu Toyoko Line "Jiyugaoka" 850m to the station
東急東横線「自由が丘」駅まで850m
Floor plan間取り図  60,800,000 yen, 3LDK, Land area 55.52 sq m , Building area 83.49 sq m B Building 62,800,000 yen
6080万円、3LDK、土地面積55.52m2、建物面積83.49m2 B号棟 6280万円
Station駅 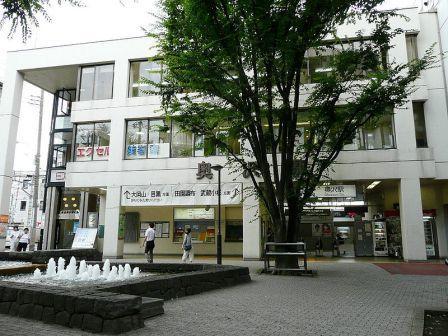 Tokyu Meguro Line "Okusawa" 700m to the station
東急目黒線「奥沢」駅まで700m
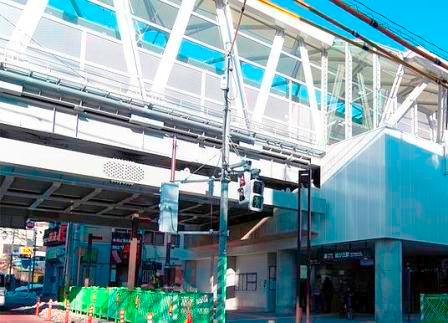 Oimachi Line Tokyu "Midorigaoka" 400m to the station
東急大井町線「緑が丘」駅まで400m
Primary school小学校 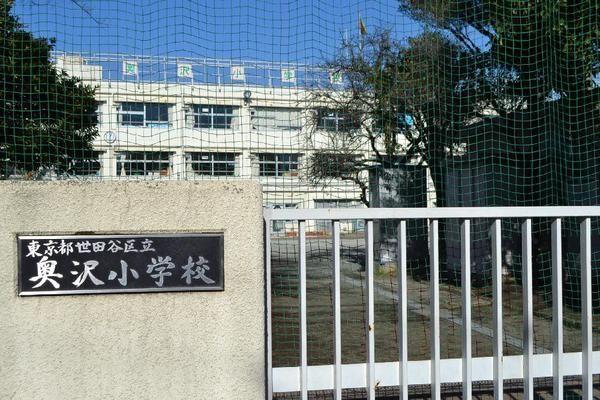 Ward Okusawa until elementary school 680m
区立奥沢小学校まで680m
Streets around周辺の街並み 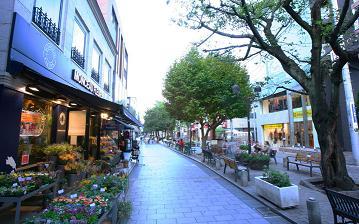 800m to Jiyugaoka
自由が丘まで800m
Location
|












