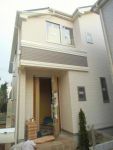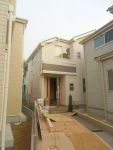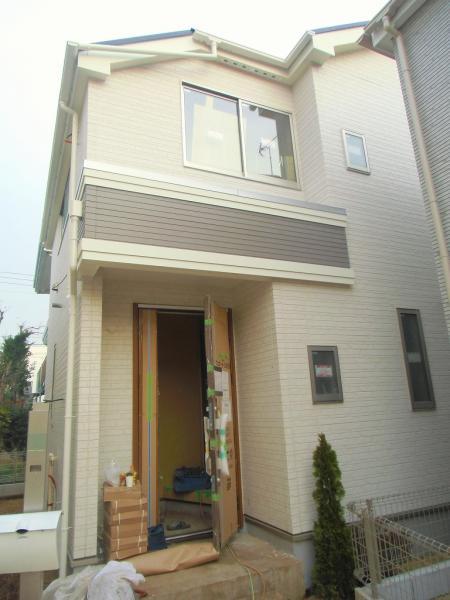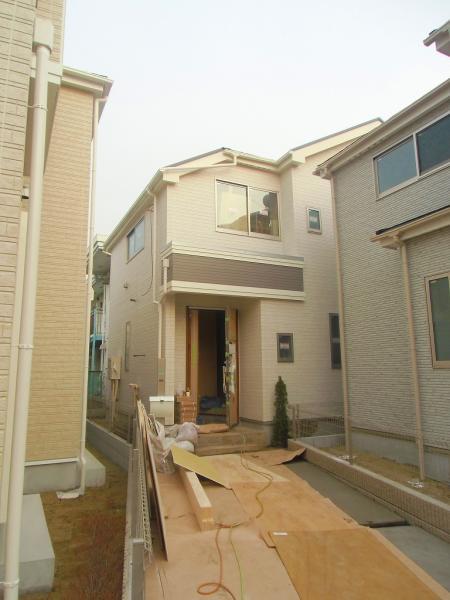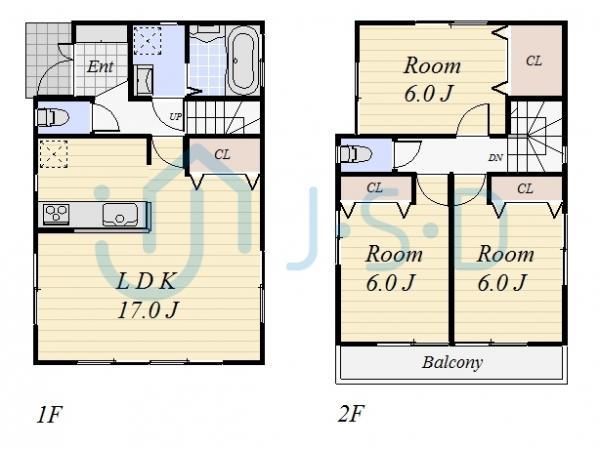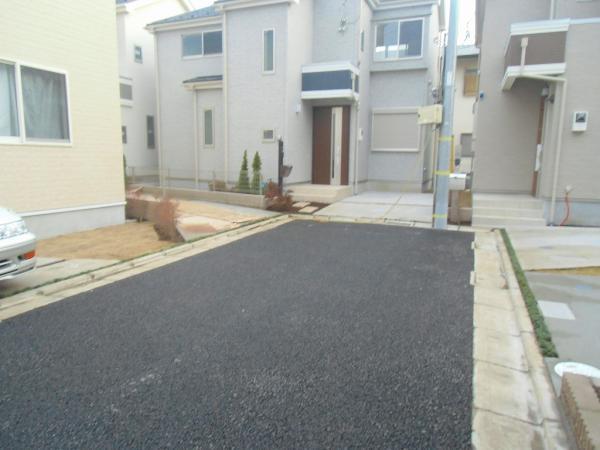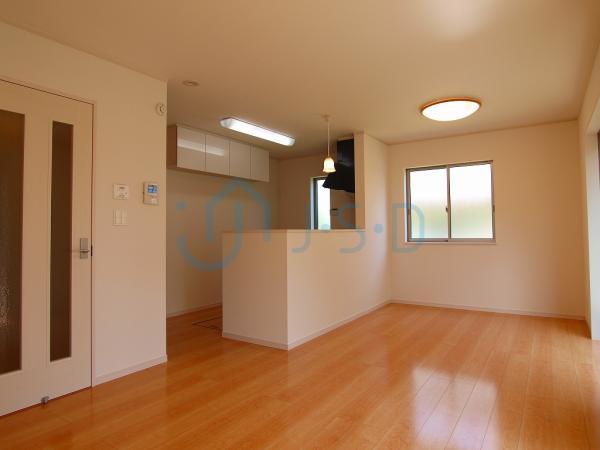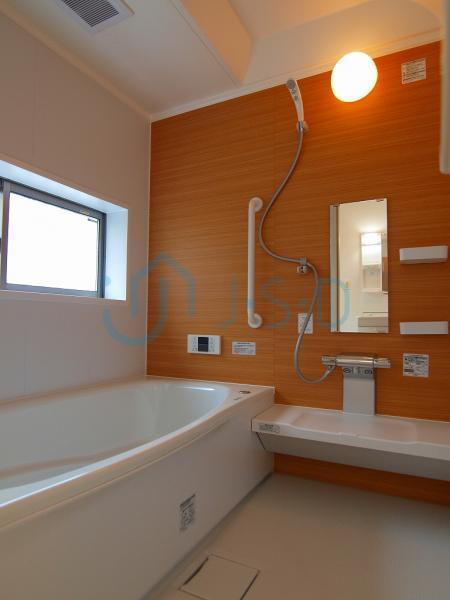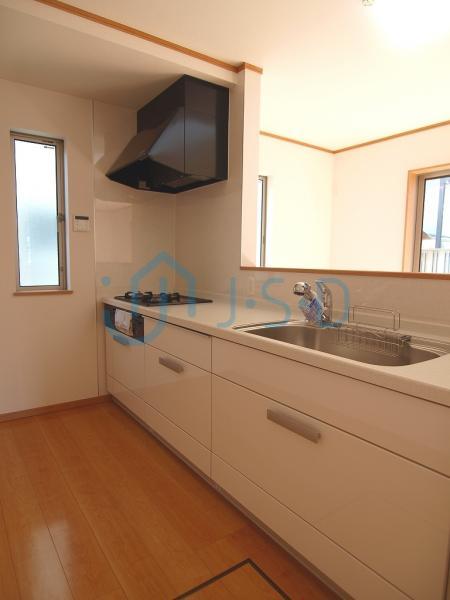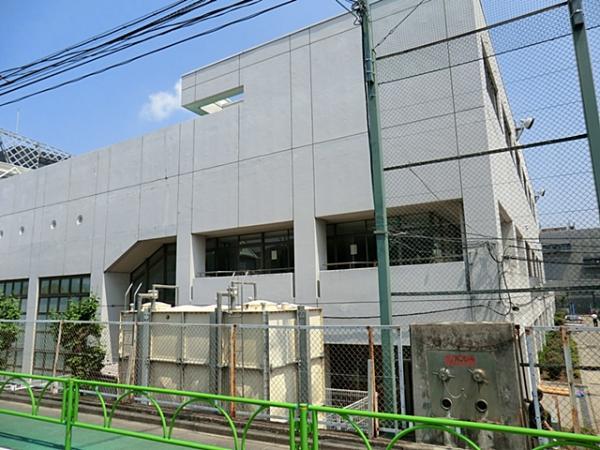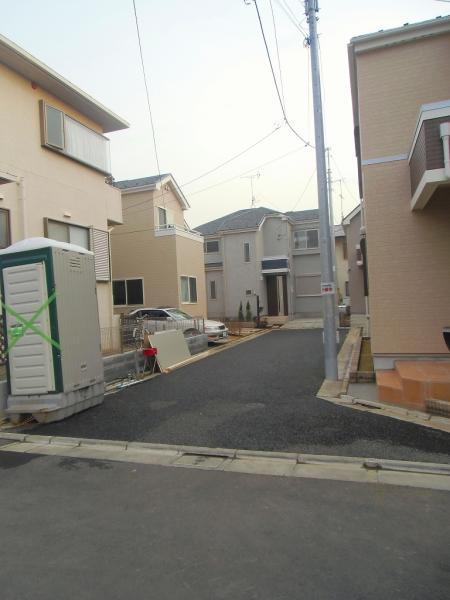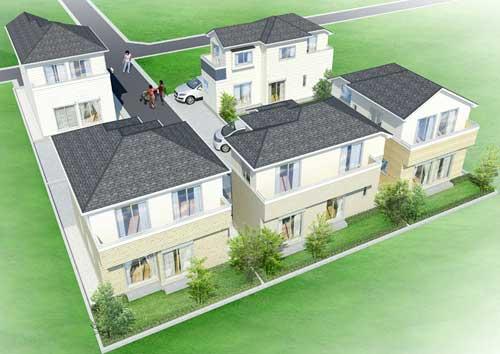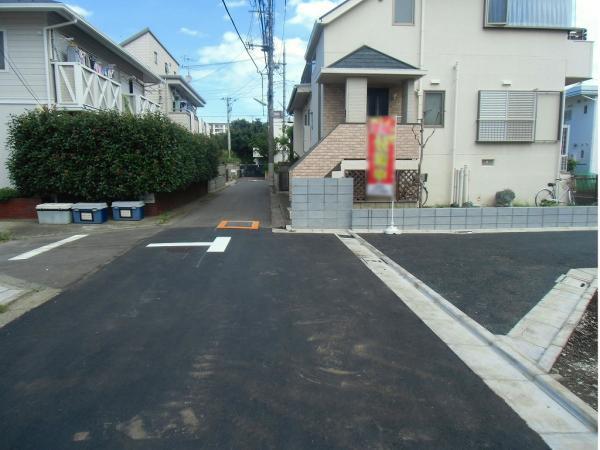|
|
Setagaya-ku, Tokyo
東京都世田谷区
|
|
Keio Line "Osan Chitose" walk 6 minutes
京王線「千歳烏山」歩6分
|
|
The remaining 1! Keio Line a 6-minute walk from the "Chitose Karasuyama Station"! 450m is the south side of the property from the station. Nursery ~ Junior high school, hospital, Within a 10-minute walk away, such as super. It is a quiet residential area.
残り1件!京王線『千歳烏山駅』より徒歩6分!駅から450m南側の物件です。保育園 ~ 中学校、病院、スーパーなど徒歩10分圏内。閑静な住宅街です。
|
|
LDK15 tatami mats or more A quiet residential area Water filter System kitchen Bathroom Dryer Bathroom 1 tsubo or more The window in the bathroom All room storage Underfloor Storage garden Toilet 2 places City gas 2-story Super close TV monitor with intercom All living room flooring
LDK15畳以上 閑静な住宅地 浄水器 システムキッチン 浴室乾燥機 浴室1坪以上 浴室に窓 全居室収納 床下収納 庭 トイレ2ヶ所 都市ガス 2階建 スーパーが近い TVモニタ付きインターホン 全居室フローリング
|
Features pickup 特徴ピックアップ | | Super close / System kitchen / Bathroom Dryer / All room storage / A quiet residential area / LDK15 tatami mats or more / garden / Toilet 2 places / Bathroom 1 tsubo or more / 2-story / Underfloor Storage / The window in the bathroom / TV monitor interphone / All living room flooring / Water filter / City gas スーパーが近い /システムキッチン /浴室乾燥機 /全居室収納 /閑静な住宅地 /LDK15畳以上 /庭 /トイレ2ヶ所 /浴室1坪以上 /2階建 /床下収納 /浴室に窓 /TVモニタ付インターホン /全居室フローリング /浄水器 /都市ガス |
Event information イベント情報 | | Local sales meetings (please visitors to direct local) schedule / January 5 (Sunday) ~ January 5 (Sunday) time / 13:00 ~ 17:00 現地販売会(直接現地へご来場ください)日程/1月5日(日曜日) ~ 1月5日(日曜日)時間/13:00 ~ 17:00 |
Price 価格 | | 57,800,000 yen 5780万円 |
Floor plan 間取り | | 3LDK 3LDK |
Units sold 販売戸数 | | 1 units 1戸 |
Total units 総戸数 | | 5 units 5戸 |
Land area 土地面積 | | 91.73 sq m (measured) 91.73m2(実測) |
Building area 建物面積 | | 84.05 sq m (measured) 84.05m2(実測) |
Driveway burden-road 私道負担・道路 | | Nothing, Northwest 4.5m width 無、北西4.5m幅 |
Completion date 完成時期(築年月) | | December 2013 2013年12月 |
Address 住所 | | Setagaya-ku, Tokyo Minamikarasuyama 2 東京都世田谷区南烏山2 |
Traffic 交通 | | Keio Line "Osan Chitose" walk 6 minutes
Keio Line "Roka park" walk 7 minutes
Keio Line "Hachimanyama" walk 15 minutes 京王線「千歳烏山」歩6分
京王線「芦花公園」歩7分
京王線「八幡山」歩15分
|
Related links 関連リンク | | [Related Sites of this company] 【この会社の関連サイト】 |
Person in charge 担当者より | | Person in charge of real-estate and building Osamu Nakano Age: 40 Daigyokai Experience: 10 years people's faces do not have the same properties as one real estate as different Mina. Real estate looking for the thing your edge I have been thinking. Purchase ・ sale ・ Mortgage, etc. Please feel free to contact us. 担当者宅建中野 修年齢:40代業界経験:10年人の顔がみな違うように不動産も一つとして同じ物件はございません。不動産探しはご縁ものだと私は思っております。購入・売却・住宅ローンなどお気軽にご相談下さい。 |
Contact お問い合せ先 | | TEL: 0800-603-8876 [Toll free] mobile phone ・ Also available from PHS
Caller ID is not notified
Please contact the "saw SUUMO (Sumo)"
If it does not lead, If the real estate company TEL:0800-603-8876【通話料無料】携帯電話・PHSからもご利用いただけます
発信者番号は通知されません
「SUUMO(スーモ)を見た」と問い合わせください
つながらない方、不動産会社の方は
|
Building coverage, floor area ratio 建ぺい率・容積率 | | Fifty percent ・ Hundred percent 50%・100% |
Time residents 入居時期 | | Consultation 相談 |
Land of the right form 土地の権利形態 | | Ownership 所有権 |
Structure and method of construction 構造・工法 | | Wooden 2-story 木造2階建 |
Use district 用途地域 | | One low-rise 1種低層 |
Other limitations その他制限事項 | | Quasi-fire zones 準防火地域 |
Overview and notices その他概要・特記事項 | | Contact: Osamu Nakano, Facilities: Public Water Supply, This sewage, City gas, Building confirmation number: No. HPA-13-05638-1, Parking: car space 担当者:中野 修、設備:公営水道、本下水、都市ガス、建築確認番号:第HPA-13-05638-1号、駐車場:カースペース |
Company profile 会社概要 | | <Mediation> Governor of Tokyo (1) No. 089706 (Ltd.) Jay ・ Es ・ Dee Yubinbango157-0062 Setagaya-ku, Tokyo Minamikarasuyama 4-28-13 <仲介>東京都知事(1)第089706号(株)ジェイ・エス・ディー〒157-0062 東京都世田谷区南烏山4-28-13 |
