New Homes » Kanto » Tokyo » Setagaya
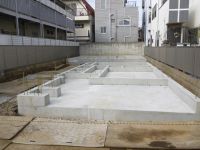 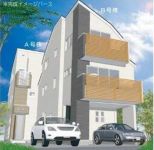
| | Setagaya-ku, Tokyo 東京都世田谷区 |
| Denentoshi Tokyu "Yoga" walk 12 minutes 東急田園都市線「用賀」歩12分 |
| The floor plan of the large 4LDK that was taken about 100 square meters of total floor area, Equipped with excellent attic housed in a storage capacity large car correspondence possible parking. Color select if even now so you can contact us, Come and buildings completed construction cases 延床面積約100平米取れた大型4LDKの間取りに、大型車対応可能の駐車場と収納力に優れた小屋裏収納を完備。今ならカラーセレクトもご相談できますので、是非建物完成施工例と |
| 2 along the line more accessible, Super close, Yang per good, Siemens south road, A quiet residential area, Leafy residential area, City gas, Flat terrain 2沿線以上利用可、スーパーが近い、陽当り良好、南側道路面す、閑静な住宅地、緑豊かな住宅地、都市ガス、平坦地 |
Features pickup 特徴ピックアップ | | 2 along the line more accessible / Super close / Yang per good / Siemens south road / A quiet residential area / Leafy residential area / City gas / Flat terrain 2沿線以上利用可 /スーパーが近い /陽当り良好 /南側道路面す /閑静な住宅地 /緑豊かな住宅地 /都市ガス /平坦地 | Price 価格 | | 64,800,000 yen ・ 69,800,000 yen 6480万円・6980万円 | Floor plan 間取り | | 4LDK 4LDK | Units sold 販売戸数 | | 2 units 2戸 | Total units 総戸数 | | 2 units 2戸 | Land area 土地面積 | | 70.88 sq m ・ 83.36 sq m 70.88m2・83.36m2 | Building area 建物面積 | | 100.81 sq m ・ 103.19 sq m 100.81m2・103.19m2 | Driveway burden-road 私道負担・道路 | | Including alley-like portion 34% 路地状部分34%含む | Completion date 完成時期(築年月) | | 2014 end of March plan 2014年3月末予定 | Address 住所 | | Setagaya-ku, Tokyo Nakamachi 5 東京都世田谷区中町5 | Traffic 交通 | | Denentoshi Tokyu "Yoga" walk 12 minutes
Oimachi Line Tokyu "Kaminoge" walk 13 minutes 東急田園都市線「用賀」歩12分
東急大井町線「上野毛」歩13分
| Related links 関連リンク | | [Related Sites of this company] 【この会社の関連サイト】 | Person in charge 担当者より | | [Regarding this property.] It combines the attic housed in the garage with 4LDK, Breadth of a large family friendly is the charm of the property. 【この物件について】車庫付4LDKに小屋裏収納を兼ね備えた、大家族向きの広さが魅力の物件です。 | Contact お問い合せ先 | | (Ltd.) peppermint House TEL: 0800-601-3376 [Toll free] mobile phone ・ Also available from PHS
Caller ID is not notified
Please contact the "saw SUUMO (Sumo)"
If it does not lead, If the real estate company (株)ペパーミントハウスTEL:0800-601-3376【通話料無料】携帯電話・PHSからもご利用いただけます
発信者番号は通知されません
「SUUMO(スーモ)を見た」と問い合わせください
つながらない方、不動産会社の方は
| Building coverage, floor area ratio 建ぺい率・容積率 | | Kenpei rate: 60%, Volume ratio: 200% 建ペい率:60%、容積率:200% | Time residents 入居時期 | | 2014 end of March plan 2014年3月末予定 | Land of the right form 土地の権利形態 | | Ownership 所有権 | Structure and method of construction 構造・工法 | | Wooden three-story (framing method) 木造3階建(軸組工法) | Construction 施工 | | Ltd. Bieito 株式会社ビーエイト | Use district 用途地域 | | One dwelling 1種住居 | Land category 地目 | | Residential land 宅地 | Other limitations その他制限事項 | | Regulations have by the Landscape Act, Quasi-fire zones, Shade limit Yes 景観法による規制有、準防火地域、日影制限有 | Overview and notices その他概要・特記事項 | | Building confirmation number: A Building No. 13-ABNT-01-0478, B Building No. 13-ABNT-01-0479 建築確認番号:A号棟 第13-ABNT-01-0478号、B号棟 第13-ABNT-01-0479号 | Company profile 会社概要 | | <Mediation> Governor of Tokyo (1) No. 092977 (Ltd.) peppermint House Yubinbango152-0002 Meguro-ku, Tokyo Megurohon cho 3-9-12 <仲介>東京都知事(1)第092977号(株)ペパーミントハウス〒152-0002 東京都目黒区目黒本町3-9-12 |
Local appearance photo現地外観写真 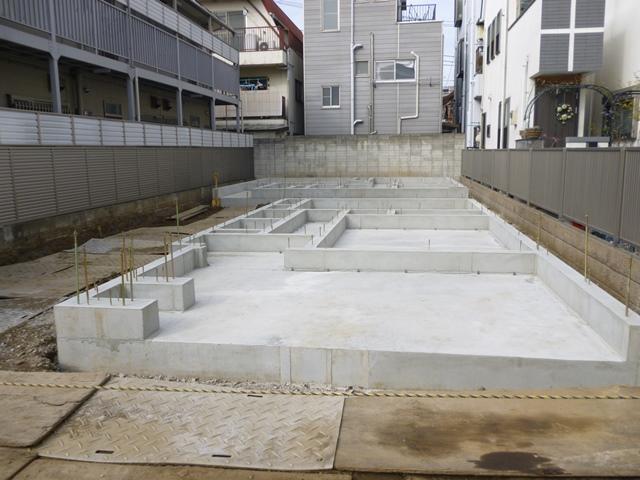 Local Photo 1
現地写真1
Otherその他 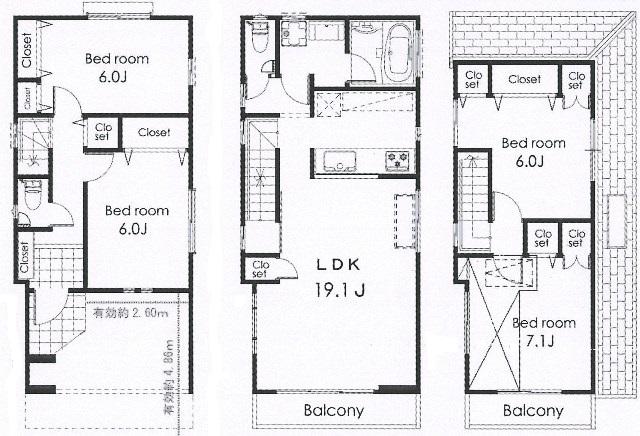 Floor Plan B
間取り図B
Rendering (appearance)完成予想図(外観) 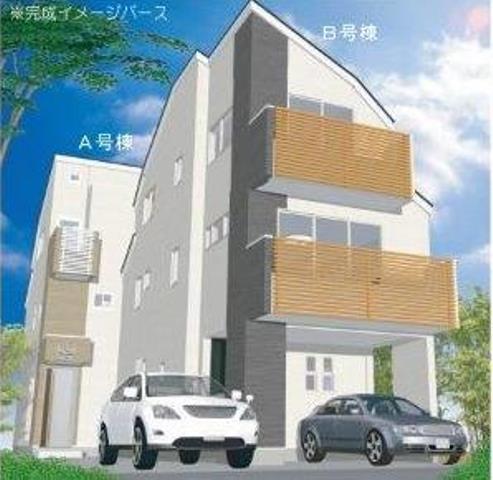 (A ・ B Building) Rendering
(A・B号棟)完成予想図
Floor plan間取り図 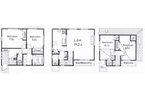 (A Building), Price 64,800,000 yen, 4LDK, Land area 83.36 sq m , Building area 100.81 sq m
(A号棟)、価格6480万円、4LDK、土地面積83.36m2、建物面積100.81m2
Local appearance photo現地外観写真 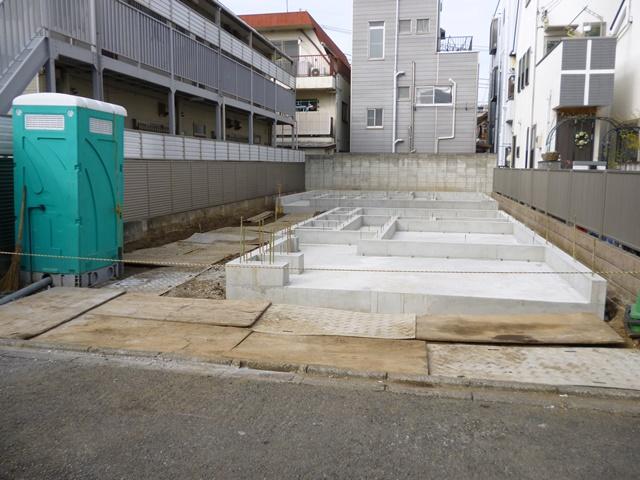 Local (12 May 2013) Shooting
現地(2013年12月)撮影
Local photos, including front road前面道路含む現地写真 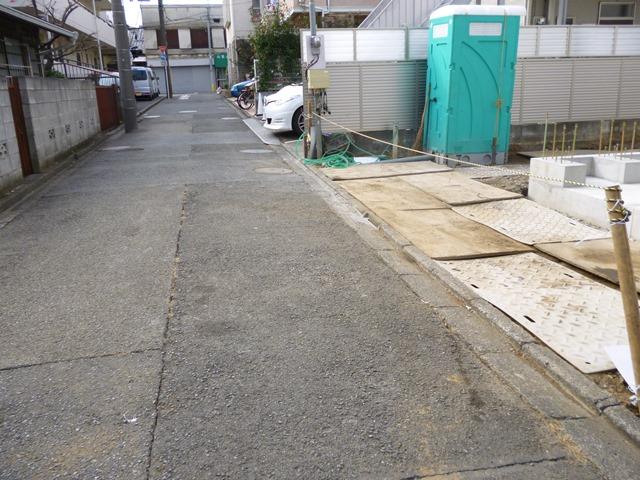 Local (12 May 2013) Shooting
現地(2013年12月)撮影
Station駅 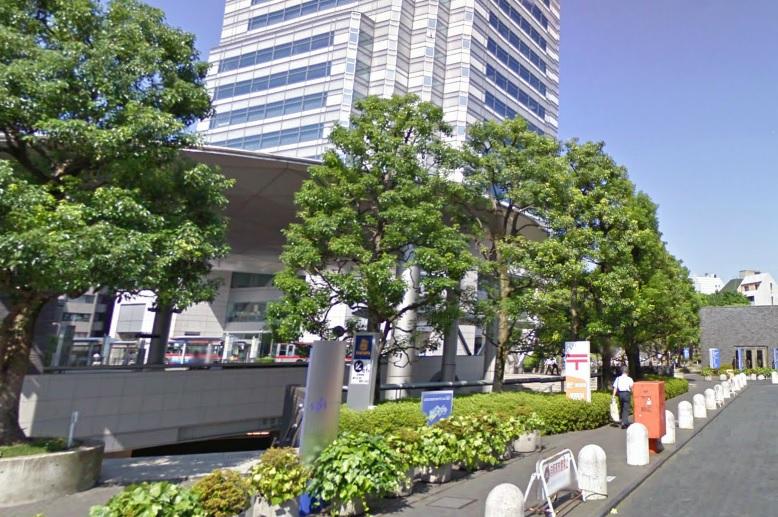 To Yoga Station 1040m Yoga Station Many also popular spot
用賀駅まで1040m 用賀駅前は人気スポットも多数
The entire compartment Figure全体区画図 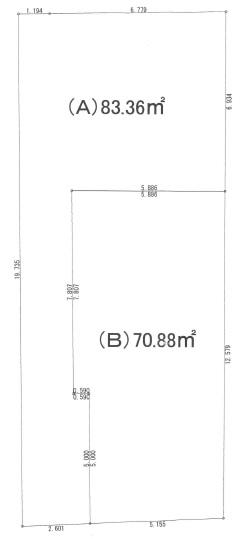 Compartment figure
区画図
Otherその他  Floor Plan A
間取り図A
Floor plan間取り図 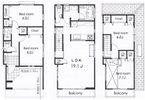 (B Building), Price 69,800,000 yen, 4LDK, Land area 70.88 sq m , Building area 103.19 sq m
(B号棟)、価格6980万円、4LDK、土地面積70.88m2、建物面積103.19m2
Otherその他 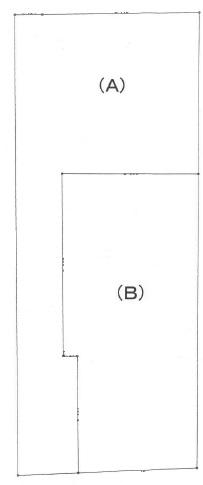 Compartment figure
区画図
Location
|












