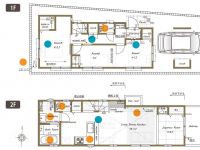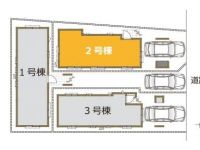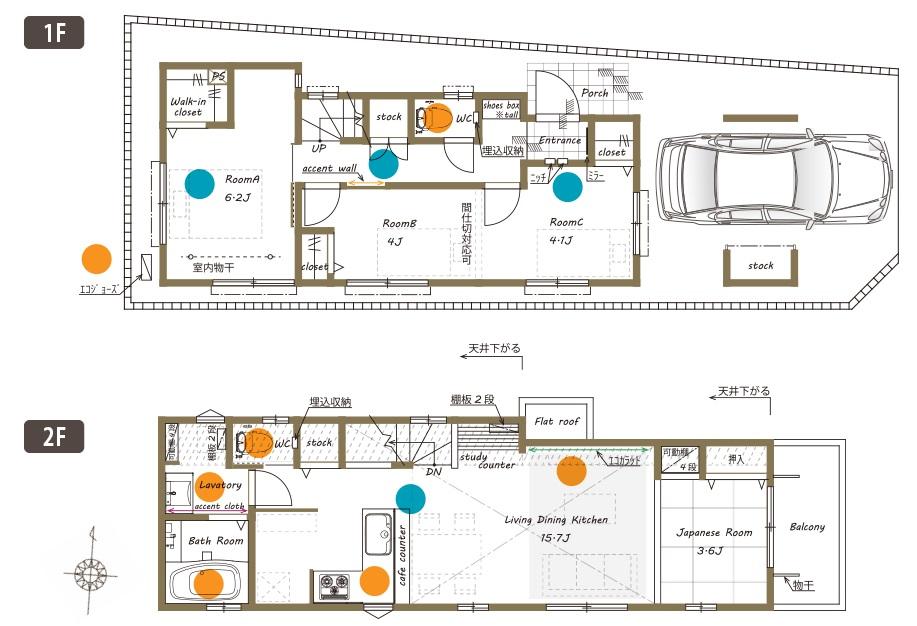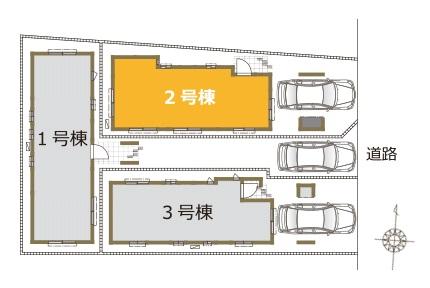|
|
Setagaya-ku, Tokyo
東京都世田谷区
|
|
Odakyu line "Soshiketani Finance" walk 5 minutes
小田急線「祖師ヶ谷大蔵」歩5分
|
|
Yang per good, LDK15 tatami mats or more, Movable partition, Walk-in closet, Energy-saving water heaters, Construction housing performance with evaluation, Design house performance with evaluation, Measures to conserve energy, Vibration Control ・ Seismic isolation ・ Earthquake resistant, System key
陽当り良好、LDK15畳以上、可動間仕切り、ウォークインクロゼット、省エネ給湯器、建設住宅性能評価付、設計住宅性能評価付、省エネルギー対策、制震・免震・耐震、システムキ
|
|
■ Odakyu line "Okura Soshigaya" station A 5-minute walk ■ Deodorization ・ Moisture-proof tile "Eco-carat" adopted ■ Seller 20-year long-term guarantee ・ 30-year support
■小田急線「祖師谷大蔵」駅 徒歩5分■防臭・防湿タイル「エコカラット」採用■売主20年長期保証・30年サポート
|
Features pickup 特徴ピックアップ | | Construction housing performance with evaluation / Design house performance with evaluation / Measures to conserve energy / Vibration Control ・ Seismic isolation ・ Earthquake resistant / Energy-saving water heaters / System kitchen / Bathroom Dryer / Yang per good / All room storage / LDK15 tatami mats or more / Security enhancement / Toilet 2 places / 2-story / The window in the bathroom / Walk-in closet / Water filter / City gas / Movable partition 建設住宅性能評価付 /設計住宅性能評価付 /省エネルギー対策 /制震・免震・耐震 /省エネ給湯器 /システムキッチン /浴室乾燥機 /陽当り良好 /全居室収納 /LDK15畳以上 /セキュリティ充実 /トイレ2ヶ所 /2階建 /浴室に窓 /ウォークインクロゼット /浄水器 /都市ガス /可動間仕切り |
Price 価格 | | 60,800,000 yen ~ 69,800,000 yen 6080万円 ~ 6980万円 |
Floor plan 間取り | | 2LDK + 2S (storeroom) ~ 3LDK + S (storeroom) 2LDK+2S(納戸) ~ 3LDK+S(納戸) |
Units sold 販売戸数 | | 3 units 3戸 |
Land area 土地面積 | | 74.9 sq m ~ 94.6 sq m (registration) 74.9m2 ~ 94.6m2(登記) |
Building area 建物面積 | | 87.21 sq m ~ 106.36 sq m (registration) 87.21m2 ~ 106.36m2(登記) |
Driveway burden-road 私道負担・道路 | | Road width: 4m 道路幅:4m |
Completion date 完成時期(築年月) | | 2013 in late November 2013年11月下旬 |
Address 住所 | | Setagaya-ku, Tokyo Soshigaya 1-14 東京都世田谷区祖師谷1-14 |
Traffic 交通 | | Odakyu line "Soshiketani Finance" walk 5 minutes 小田急線「祖師ヶ谷大蔵」歩5分
|
Person in charge 担当者より | | [Regarding this property.] It was to form a happy life essence of the Scandinavian "Nordic House" ・ Why do not you feel the happiness of Northern Europe in Setagaya 【この物件について】北欧のしあわせな暮らしのエッセンスを形にした「北欧ハウス」・北欧のしあわせを世田谷で感じてみませんか |
Contact お問い合せ先 | | (Ltd.) T.A.PTEL: 0800-603-9675 [Toll free] mobile phone ・ Also available from PHS
Caller ID is not notified
Please contact the "saw SUUMO (Sumo)"
If it does not lead, If the real estate company (株)T.A.PTEL:0800-603-9675【通話料無料】携帯電話・PHSからもご利用いただけます
発信者番号は通知されません
「SUUMO(スーモ)を見た」と問い合わせください
つながらない方、不動産会社の方は
|
Most price range 最多価格帯 | | 69 million yen (1 units) 6900万円台(1戸) |
Building coverage, floor area ratio 建ぺい率・容積率 | | Kenpei rate: 60%, Volume ratio: 150% 建ペい率:60%、容積率:150% |
Time residents 入居時期 | | Consultation 相談 |
Land of the right form 土地の権利形態 | | Ownership 所有権 |
Structure and method of construction 構造・工法 | | Wooden 2-story 木造2階建 |
Use district 用途地域 | | One low-rise 1種低層 |
Land category 地目 | | Residential land 宅地 |
Other limitations その他制限事項 | | Quasi-fire zones, Site area minimum Yes, Shade limit Yes 準防火地域、敷地面積最低限度有、日影制限有 |
Overview and notices その他概要・特記事項 | | Building confirmation number: No. KS113-3110-00322 other 建築確認番号:第KS113-3110-00322号他 |
Company profile 会社概要 | | <Mediation> Governor of Tokyo (1) No. 091190 (Ltd.) T.A.Pyubinbango154-0004 Setagaya-ku, Tokyo Taishido 4-7-3804 <仲介>東京都知事(1)第091190号(株)T.A.P〒154-0004 東京都世田谷区太子堂4-7-3804 |



