New Homes » Kanto » Tokyo » Setagaya
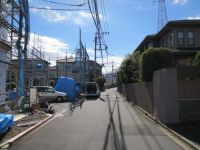 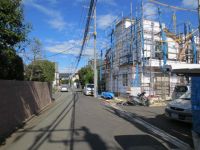
| | Setagaya-ku, Tokyo 東京都世田谷区 |
| Denentoshi Tokyu "Futakotamagawa" 12 minutes Ayumi Kamata 11 minutes by bus 東急田園都市線「二子玉川」バス12分鎌田歩11分 |
Price 価格 | | 49,800,000 yen ・ 51,800,000 yen 4980万円・5180万円 | Floor plan 間取り | | 3LDK ・ 4LDK 3LDK・4LDK | Units sold 販売戸数 | | 5 units 5戸 | Land area 土地面積 | | 100.95 sq m ~ 136.69 sq m 100.95m2 ~ 136.69m2 | Building area 建物面積 | | 93.76 sq m ~ 95.42 sq m 93.76m2 ~ 95.42m2 | Driveway burden-road 私道負担・道路 | | West road: about 4.1m, Subdivision in the driveway: about 5m 西側公道:約4.1m、分譲地内私道:約5m | Completion date 完成時期(築年月) | | 2013 end of December 2013年12月末 | Address 住所 | | Setagaya-ku, Tokyo Unane 1-7 東京都世田谷区宇奈根1-7 | Traffic 交通 | | Denentoshi Tokyu "Futakotamagawa" 12 minutes Ayumi Kamata 11 minutes by bus
Denentoshi Tokyu "Futakotamagawa" 20 minutes Unane district hall walk 7 minutes by bus 東急田園都市線「二子玉川」バス12分鎌田歩11分
東急田園都市線「二子玉川」バス20分宇奈根地区会館歩7分
| Related links 関連リンク | | [Related Sites of this company] 【この会社の関連サイト】 | Person in charge 担当者より | | Person in charge of real-estate and building Matsui We will pursue the customer satisfaction as a professional in order to fulfill the Tatsuya "dream about the house and the ideal.". Real estate I think that if we help of My Home Purchase thought the top priority of the "safety and security" because the dealings and without many times in the high-ticket items because. 担当者宅建松井 達也「住宅に関する夢と理想」を叶える為にプロとしてお客様の満足を追求いたします。不動産は高額商品ゆえに何度と無いお取引なので『安心と安全』を最優先に考えたマイホーム購入のお手伝いが出来ればと思います。 | Contact お問い合せ先 | | TEL: 0800-600-1883 [Toll free] mobile phone ・ Also available from PHS
Caller ID is not notified
Please contact the "saw SUUMO (Sumo)"
If it does not lead, If the real estate company TEL:0800-600-1883【通話料無料】携帯電話・PHSからもご利用いただけます
発信者番号は通知されません
「SUUMO(スーモ)を見た」と問い合わせください
つながらない方、不動産会社の方は
| Most price range 最多価格帯 | | 49 million yen (4 units) 4900万円台(4戸) | Building coverage, floor area ratio 建ぺい率・容積率 | | Kenpei rate: 50%, Volume ratio: 100% 建ペい率:50%、容積率:100% | Time residents 入居時期 | | Consultation 相談 | Land of the right form 土地の権利形態 | | Ownership 所有権 | Structure and method of construction 構造・工法 | | Wooden 木造 | Use district 用途地域 | | One low-rise 1種低層 | Land category 地目 | | Residential land 宅地 | Other limitations その他制限事項 | | Quasi-fire zones 準防火地域 | Overview and notices その他概要・特記事項 | | Contact: Matsui Tatsuya, Building confirmation number: GEA1311-20531 other 担当者:松井 達也、建築確認番号:GEA1311-20531他 | Company profile 会社概要 | | <Mediation> Minister of Land, Infrastructure and Transport (3) No. 006,101 (one company) Property distribution management Association (Corporation) metropolitan area real estate Fair Trade Council member Nomura brokerage + Sakurashinmachi Center Nomura Real Estate Urban Net Co., Ltd. Yubinbango154-0015 Setagaya-ku, Tokyo Sakurashinmachi 2-17-16 Axia Sakurashinmachi first floor <仲介>国土交通大臣(3)第006101号(一社)不動産流通経営協会会員 (公社)首都圏不動産公正取引協議会加盟野村の仲介+桜新町センター野村不動産アーバンネット(株)〒154-0015 東京都世田谷区桜新町2-17―16 アクシア桜新町1階 |
Other localその他現地 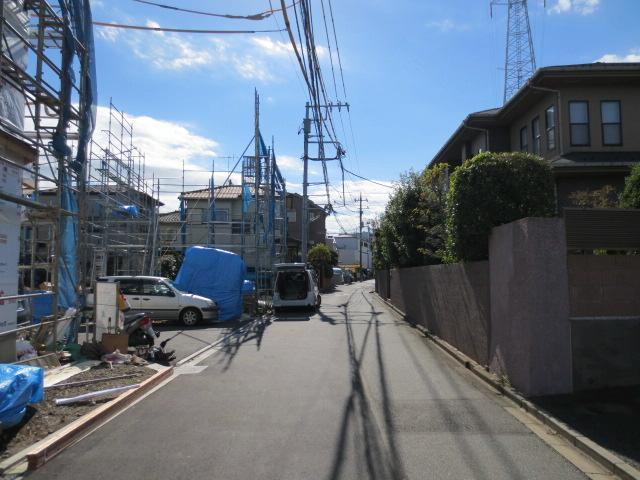 Local (10 May 2013) shooting front road
現地(2013年10月)撮影前面道路
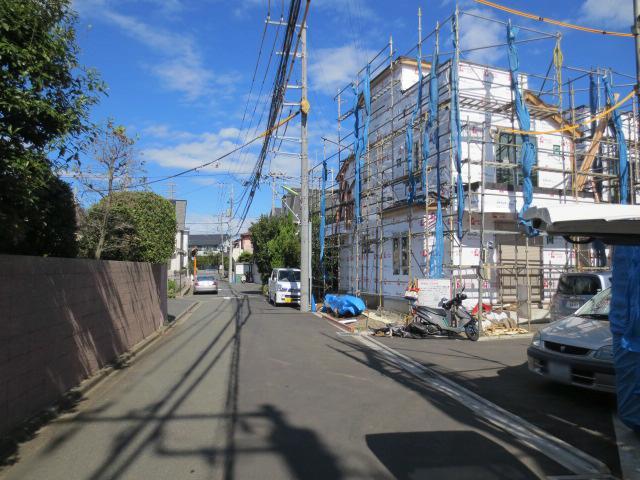 Local (10 May 2013) Shooting Frontal road
現地(2013年10月)撮影
前面道路
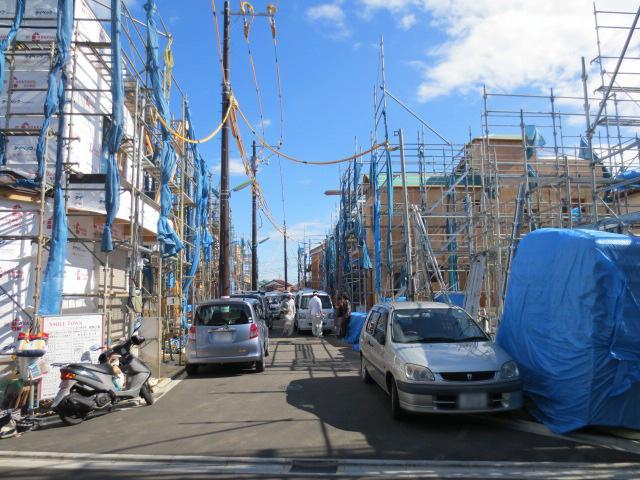 Local (10 May 2013) Shooting Frontal road
現地(2013年10月)撮影
前面道路
Floor plan間取り図 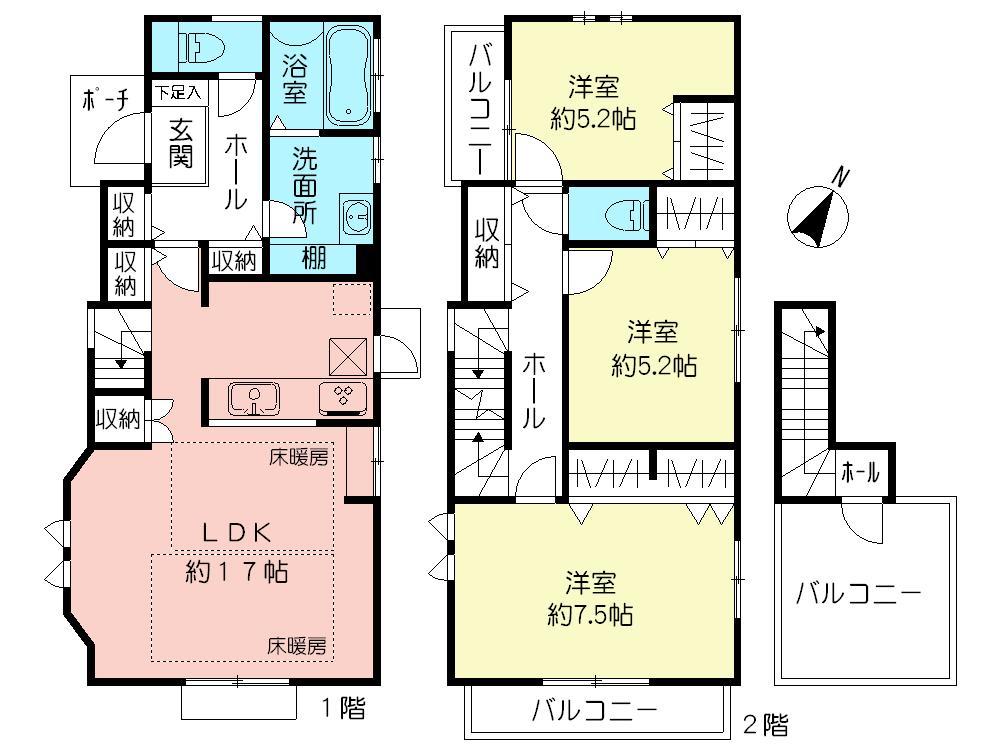 (1 Building), Price 51,800,000 yen, 3LDK, Land area 108.13 sq m , Building area 94.17 sq m
(1号棟)、価格5180万円、3LDK、土地面積108.13m2、建物面積94.17m2
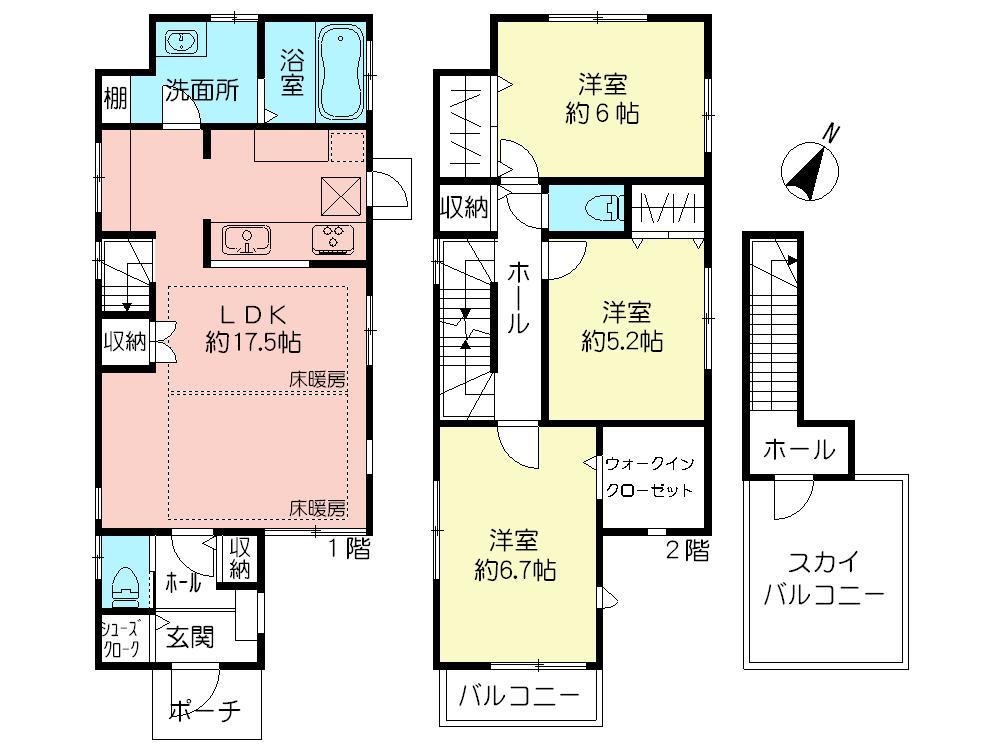 (Building 2), Price 49,800,000 yen, 3LDK, Land area 100.95 sq m , Building area 93.76 sq m
(2号棟)、価格4980万円、3LDK、土地面積100.95m2、建物面積93.76m2
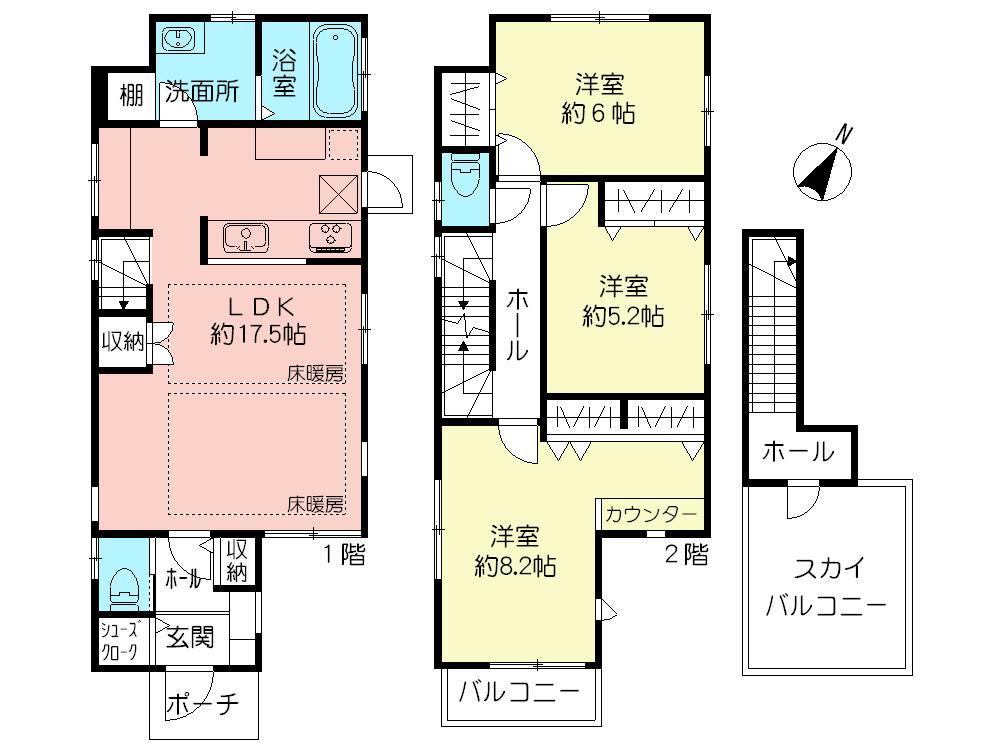 (3 Building), Price 49,800,000 yen, 3LDK, Land area 100.98 sq m , Building area 93.76 sq m
(3号棟)、価格4980万円、3LDK、土地面積100.98m2、建物面積93.76m2
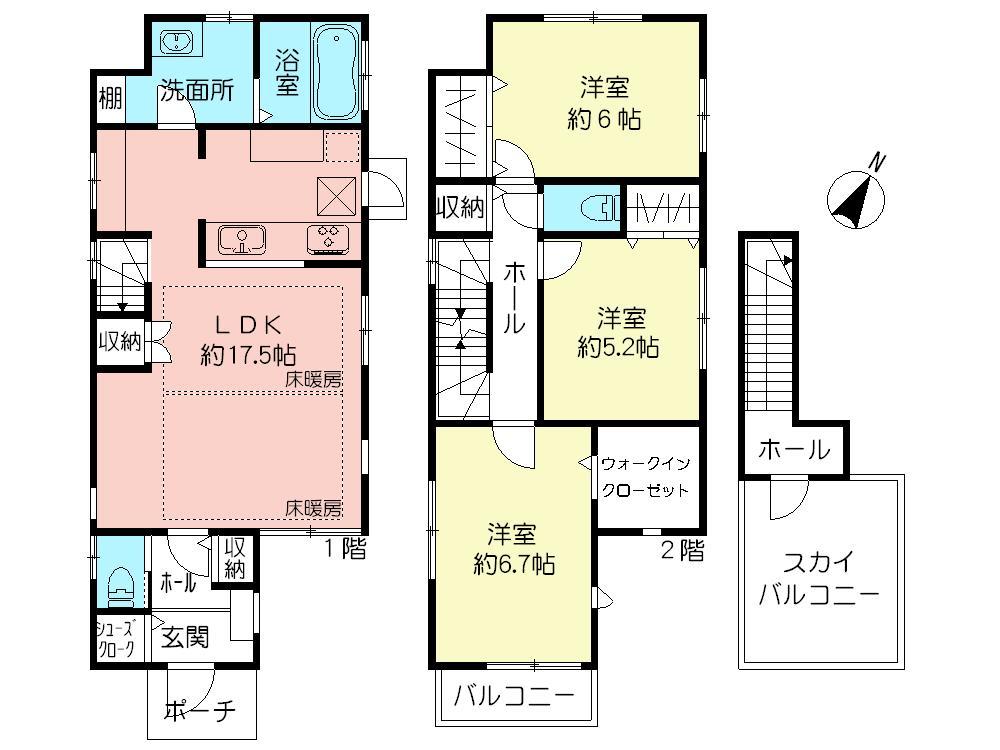 (4 Building), Price 49,800,000 yen, 3LDK, Land area 100.97 sq m , Building area 93.76 sq m
(4号棟)、価格4980万円、3LDK、土地面積100.97m2、建物面積93.76m2
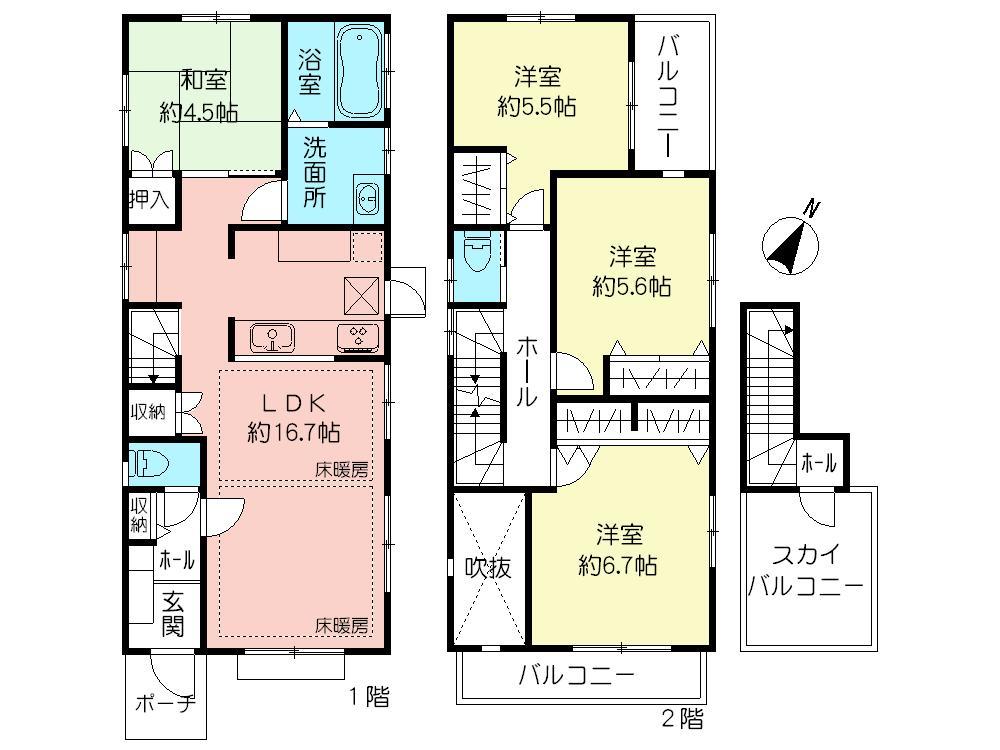 (7 Building), Price 49,800,000 yen, 4LDK, Land area 136.69 sq m , Building area 95.42 sq m
(7号棟)、価格4980万円、4LDK、土地面積136.69m2、建物面積95.42m2
Location
|









