New Homes » Kanto » Tokyo » Setagaya
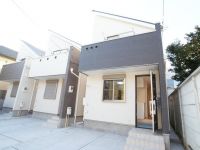 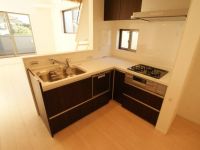
| | Setagaya-ku, Tokyo 東京都世田谷区 |
| Keio Line "Osan Chitose" walk 5 minutes 京王線「千歳烏山」歩5分 |
| Also 2 stations available of good location + station walk is very highly convenient properties of 5 minutes. Moreover, large-scale 3LDK is less than or equal to 50 million yen. LDK is beyond the 18 Pledge, Specification is also well-equipped. Of course, there is also a car space or 2駅利用可能の好立地+駅徒歩も5分の非常に利便性の高い物件です。しかも大型の3LDKが5000万円以下です。LDKは18帖を越え、仕様も充実の設備です。もちろんカースペースもございま |
| Super close, Yang per good, A quiet residential area, Around traffic fewer, Shaping land, Pre-ground survey, Fiscal year Available, Energy-saving water heaters, System kitchen, Bathroom Dryer, All room storage, LDK15 tatami mats or more, Face-to-face kitchen, 3 face lighting, Barrier-free, Toilet 2 places, Bathroom 1 tsubo or more, 2 or more sides balcony, Double-glazing, Warm water washing toilet seat, loft, The window in the bathroom, Atrium, Leafy residential area, Ventilation good, All living room flooring, Good view, Dish washing dryer, Water filter, Three-story or more, Living stairs, City gas, All rooms are two-sided lighting, Flat terrain, Floor heating スーパーが近い、陽当り良好、閑静な住宅地、周辺交通量少なめ、整形地、地盤調査済、年度内入居可、省エネ給湯器、システムキッチン、浴室乾燥機、全居室収納、LDK15畳以上、対面式キッチン、3面採光、バリアフリー、トイレ2ヶ所、浴室1坪以上、2面以上バルコニー、複層ガラス、温水洗浄便座、ロフト、浴室に窓、吹抜け、緑豊かな住宅地、通風良好、全居室フローリング、眺望良好、食器洗乾燥機、浄水器、3階建以上、リビング階段、都市ガス、全室2面採光、平坦地、床暖房 |
Features pickup 特徴ピックアップ | | Pre-ground survey / Fiscal year Available / Energy-saving water heaters / Super close / System kitchen / Bathroom Dryer / Yang per good / All room storage / A quiet residential area / LDK15 tatami mats or more / Around traffic fewer / Shaping land / Face-to-face kitchen / 3 face lighting / Barrier-free / Toilet 2 places / Bathroom 1 tsubo or more / 2 or more sides balcony / Double-glazing / Warm water washing toilet seat / loft / The window in the bathroom / Atrium / Leafy residential area / Ventilation good / All living room flooring / Good view / Dish washing dryer / Water filter / Three-story or more / Living stairs / City gas / All rooms are two-sided lighting / Flat terrain / Floor heating 地盤調査済 /年度内入居可 /省エネ給湯器 /スーパーが近い /システムキッチン /浴室乾燥機 /陽当り良好 /全居室収納 /閑静な住宅地 /LDK15畳以上 /周辺交通量少なめ /整形地 /対面式キッチン /3面採光 /バリアフリー /トイレ2ヶ所 /浴室1坪以上 /2面以上バルコニー /複層ガラス /温水洗浄便座 /ロフト /浴室に窓 /吹抜け /緑豊かな住宅地 /通風良好 /全居室フローリング /眺望良好 /食器洗乾燥機 /浄水器 /3階建以上 /リビング階段 /都市ガス /全室2面採光 /平坦地 /床暖房 | Price 価格 | | 47,800,000 yen 4780万円 | Floor plan 間取り | | 3LDK 3LDK | Units sold 販売戸数 | | 1 units 1戸 | Total units 総戸数 | | 3 units 3戸 | Land area 土地面積 | | 50.7 sq m (15.33 tsubo) (measured) 50.7m2(15.33坪)(実測) | Building area 建物面積 | | 88.26 sq m (26.69 tsubo) (measured) 88.26m2(26.69坪)(実測) | Completion date 完成時期(築年月) | | March 2014 schedule 2014年3月予定 | Address 住所 | | Setagaya-ku, Tokyo Minamikarasuyama 4 東京都世田谷区南烏山4 | Traffic 交通 | | Keio Line "Osan Chitose" walk 5 minutes
Keio Line "Roka park" walk 7 minutes
Keio Line "Hachimanyama" walk 20 minutes 京王線「千歳烏山」歩5分
京王線「芦花公園」歩7分
京王線「八幡山」歩20分
| Related links 関連リンク | | [Related Sites of this company] 【この会社の関連サイト】 | Person in charge 担当者より | | Person in charge of real-estate and building Tomokiyo Jing Age: 40 Daigyokai Experience: 7 years you live wish is, That important in real life, Educational environment from shopping and the surrounding environment of children, And still most think it is a place where the whole family can get together, even one that Iegai is that it is important 担当者宅建友清 景年齢:40代業界経験:7年お住まい選びは、実生活に大切な事、お買い物や周辺の環境から子供の教育環境、そしてやはり一番はその家がい つでも家族みんなが集まれる場所である事が大切だと思います | Contact お問い合せ先 | | TEL: 0800-603-1478 [Toll free] mobile phone ・ Also available from PHS
Caller ID is not notified
Please contact the "saw SUUMO (Sumo)"
If it does not lead, If the real estate company TEL:0800-603-1478【通話料無料】携帯電話・PHSからもご利用いただけます
発信者番号は通知されません
「SUUMO(スーモ)を見た」と問い合わせください
つながらない方、不動産会社の方は
| Building coverage, floor area ratio 建ぺい率・容積率 | | Kenpei rate: 60%, Volume ratio: 200% 建ペい率:60%、容積率:200% | Time residents 入居時期 | | March 2014 mid-scheduled 2014年3月中旬予定 | Land of the right form 土地の権利形態 | | Ownership 所有権 | Use district 用途地域 | | One dwelling 1種住居 | Land category 地目 | | Residential land 宅地 | Overview and notices その他概要・特記事項 | | Contact: Tomokiyo Jing, Building confirmation number: BVJ-Z13-10-0651 担当者:友清 景、建築確認番号:BVJ-Z13-10-0651 | Company profile 会社概要 | | <Mediation> Governor of Tokyo (7) No. 050593 (Corporation) Tokyo Metropolitan Government Building Lots and Buildings Transaction Business Association (Corporation) metropolitan area real estate Fair Trade Council member Shokusan best Inquiries center best home of (stock) Yubinbango180-0004 Musashino-shi, Tokyo Kichijojihon cho 1-17-12 Kichijoji Central second floor <仲介>東京都知事(7)第050593号(公社)東京都宅地建物取引業協会会員 (公社)首都圏不動産公正取引協議会加盟殖産のベストお問い合わせ窓口中央ベストホーム(株)〒180-0004 東京都武蔵野市吉祥寺本町1-17-12 吉祥寺セントラル2階 |
Same specifications photos (appearance)同仕様写真(外観) 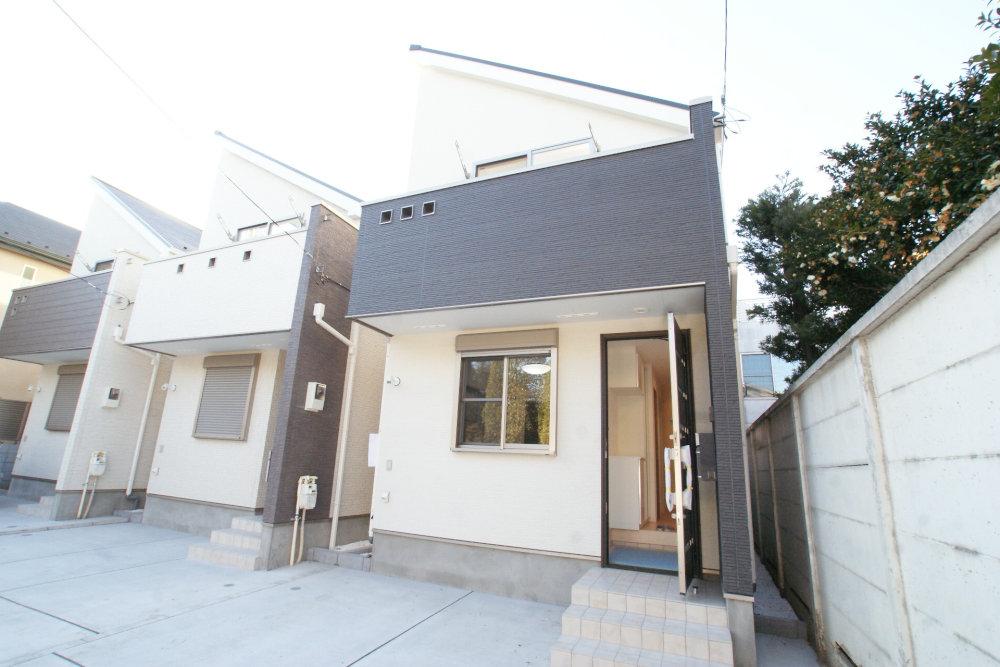 Newly built single-family Setagaya Minamikarasuyama 4-chome. Now all three buildings remaining two buildings. This photo will be in construction cases. Because there is the scene in which to complete that as construction example to your local, Please feel free to contact.
世田谷区南烏山4丁目の新築戸建。全3棟残り2棟になりました。こちらの写真は施工例になります。お近くに施工例として完成している現場もございますので、お気軽にご連絡下さい。
Same specifications photo (kitchen)同仕様写真(キッチン) 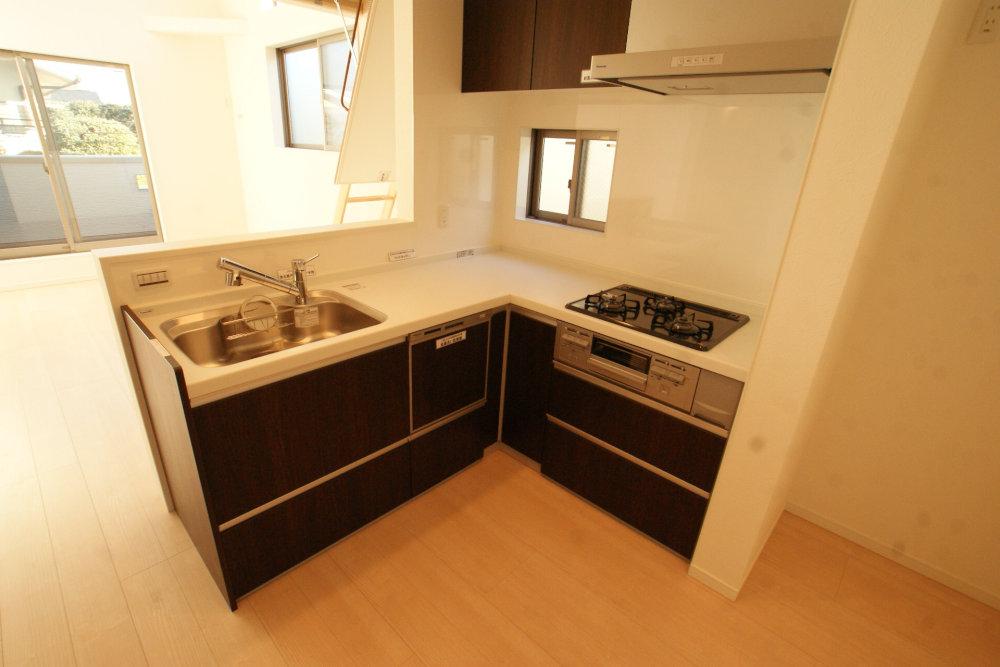 It will be the construction example of the kitchen. Dishwasher, It will be equipped with a water purifier.
キッチンの施工例になります。食洗機、浄水器付きになります。
Same specifications photos (living)同仕様写真(リビング) 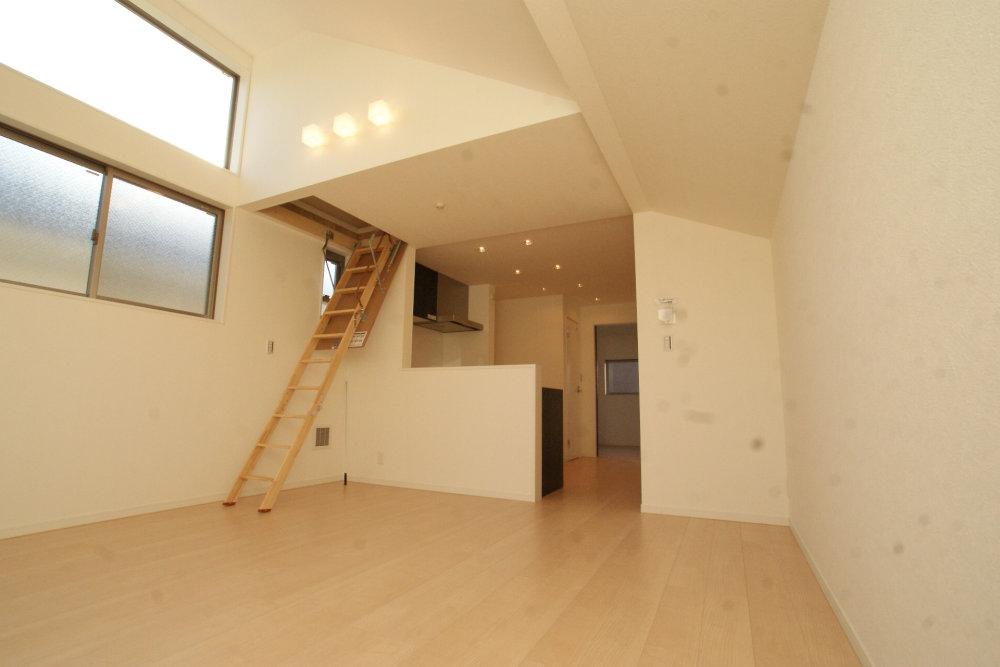 It will be the construction example of living. TES floor heating is attached.
リビングの施工例になります。TES床暖房がついています。
Floor plan間取り図 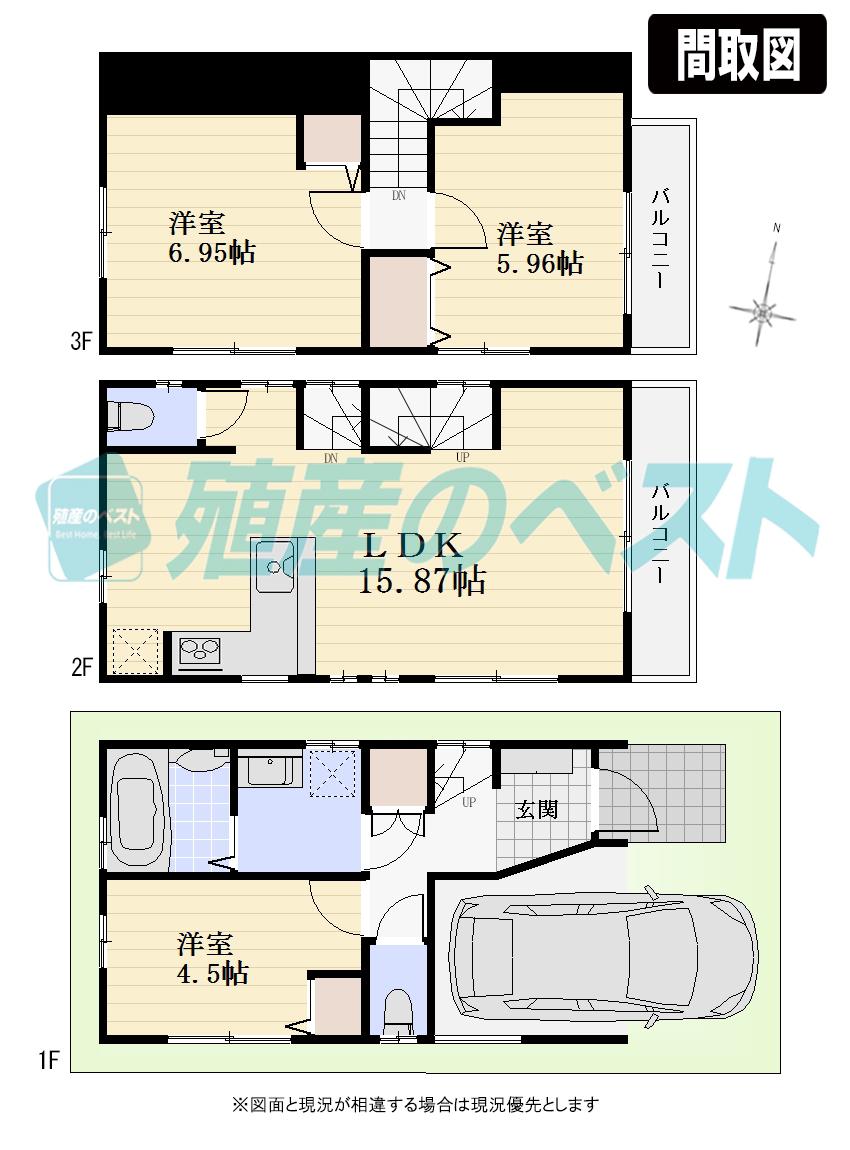 (C Building), Price 47,800,000 yen, 3LDK, Land area 50.7 sq m , Building area 88.26 sq m
(C号棟)、価格4780万円、3LDK、土地面積50.7m2、建物面積88.26m2
Local appearance photo現地外観写真 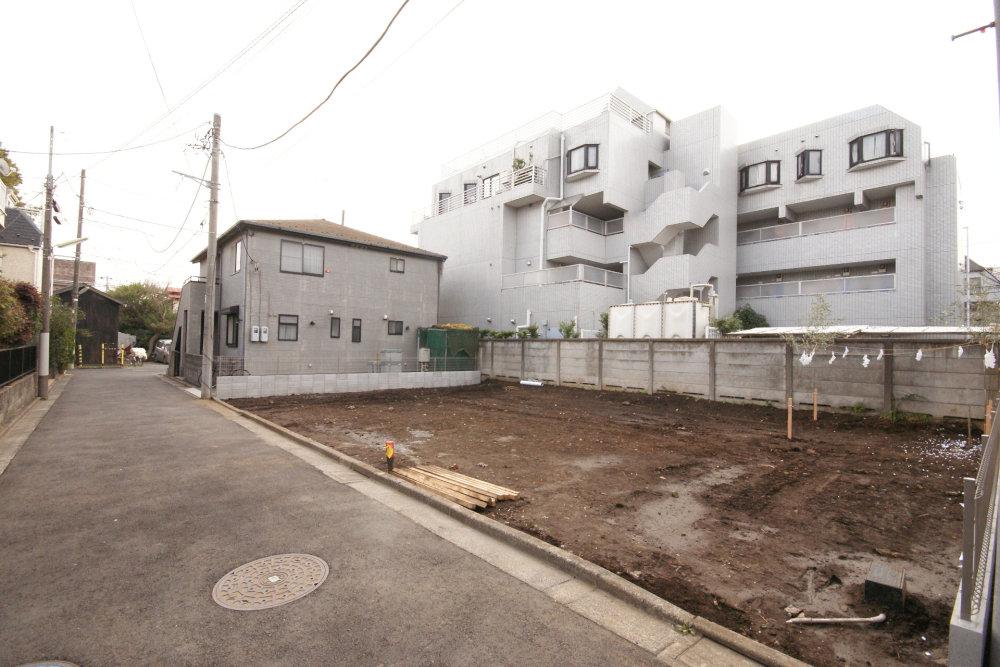 The split close to the station, It will be in a green quiet residential area.
駅から近い割には、緑豊かな閑静な住宅街になります。
Same specifications photo (bathroom)同仕様写真(浴室) 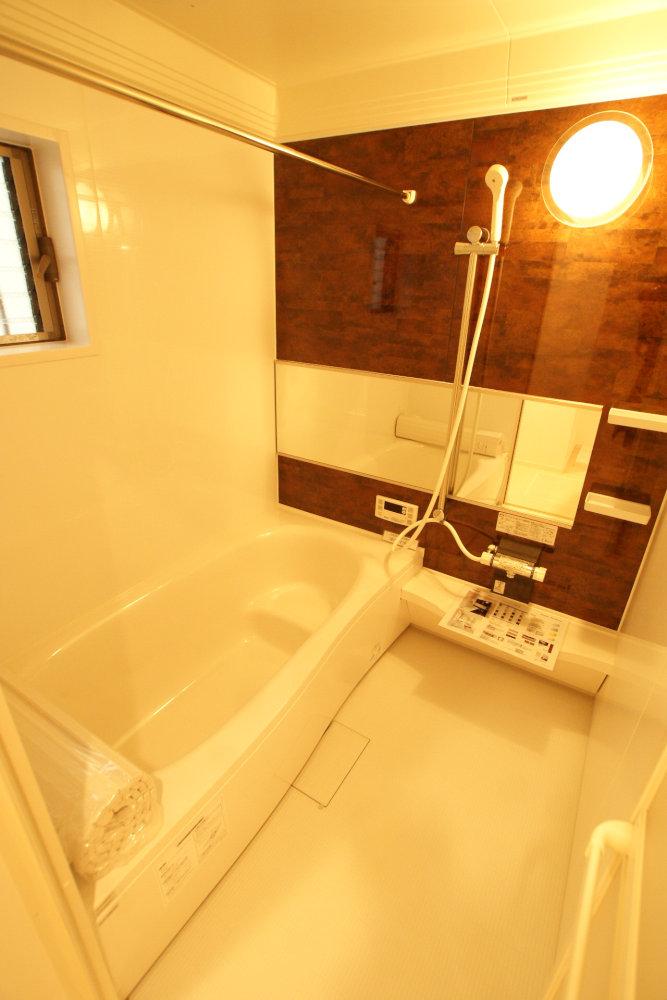 It will be the construction example of bathroom. It will be a heated dryer.
浴室の施工例になります。暖房乾燥機付きになります。
Local photos, including front road前面道路含む現地写真 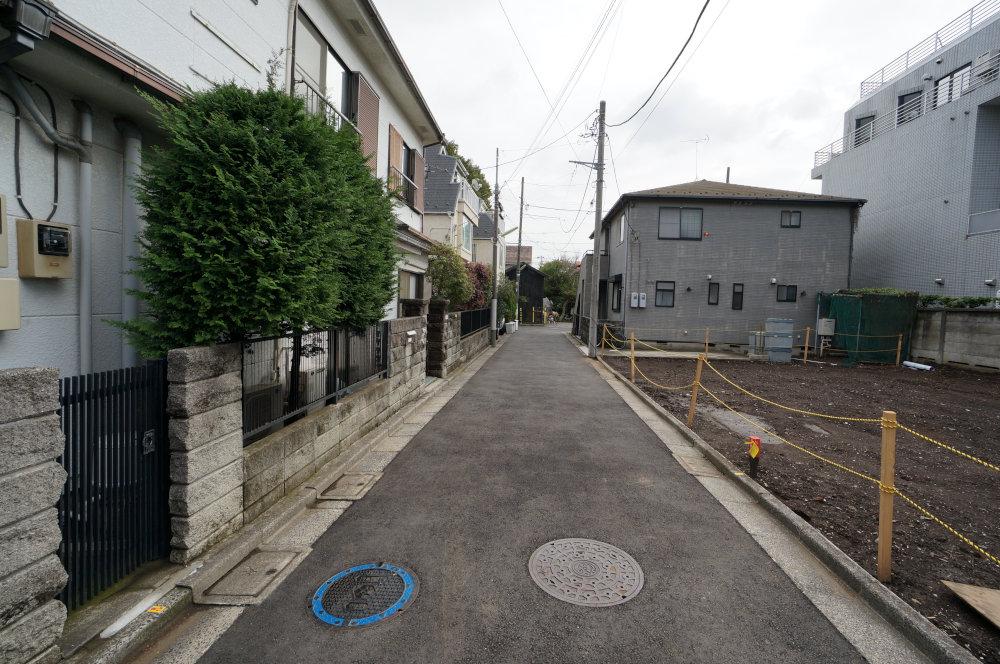 It has taken since put the front position designated road. Children are safe because it does not come contain only resident.
前面位置指定道路を置くから撮影しています。居住者しか入ってこないのでお子様も安心。
Shopping centreショッピングセンター 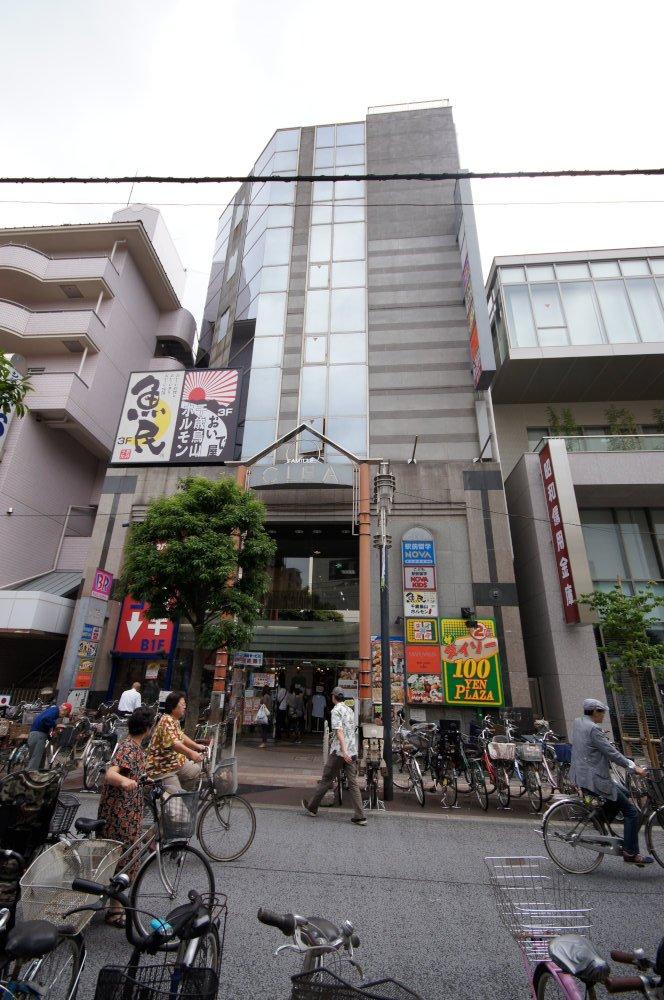 Until Claireville 247m
クレアビルまで247m
Same specifications photos (Other introspection)同仕様写真(その他内観) 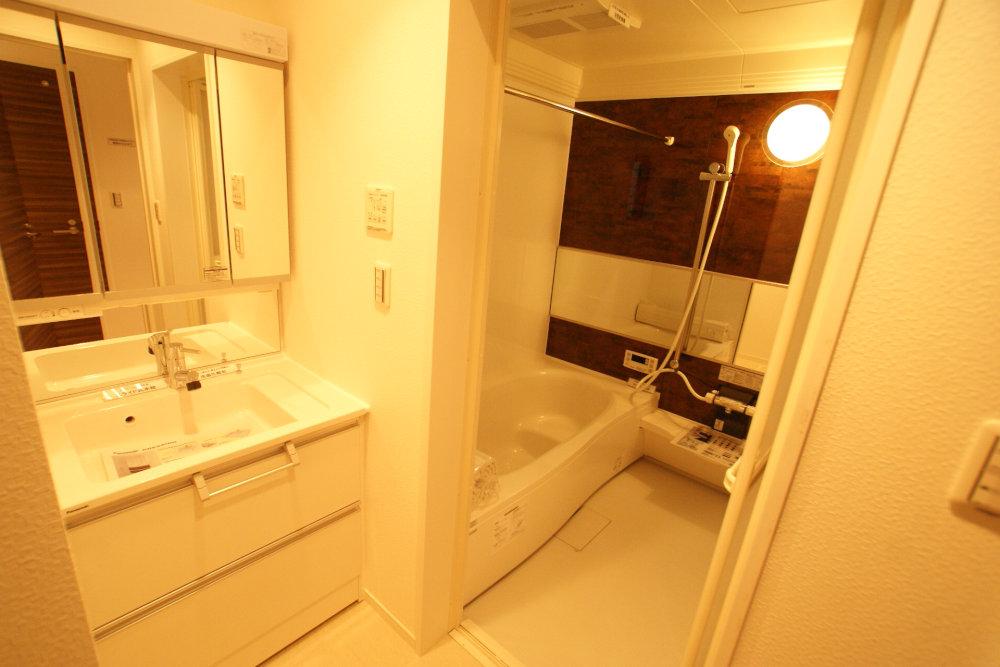 It becomes the example of construction of the wash basin.
洗面台の施工例になります。
Local photos, including front road前面道路含む現地写真 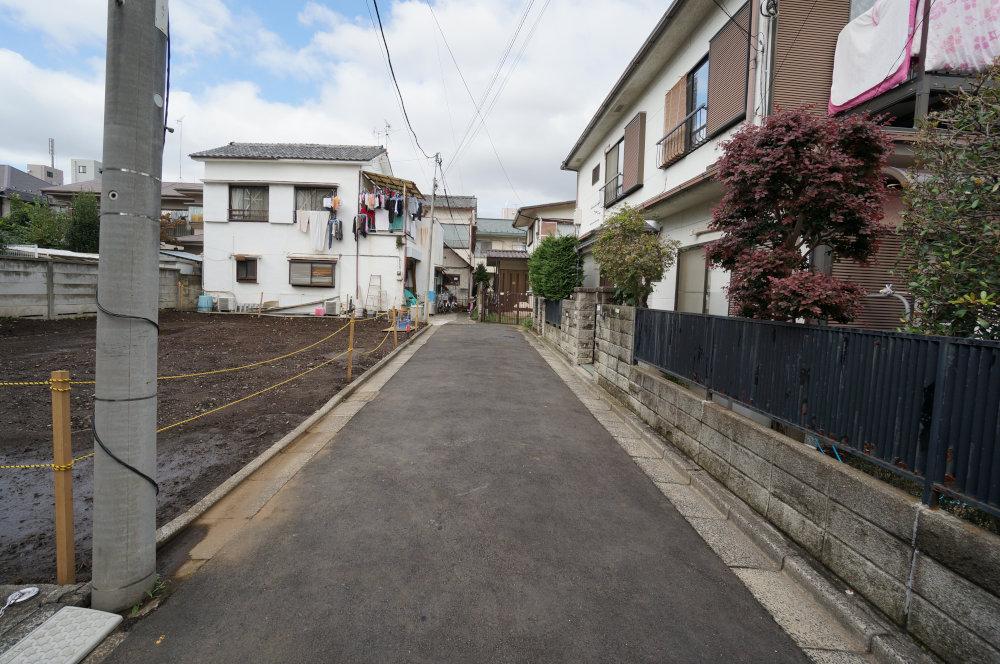 It has taken a front position designated road from the south.
前面位置指定道路を南側から撮影しています。
Supermarketスーパー 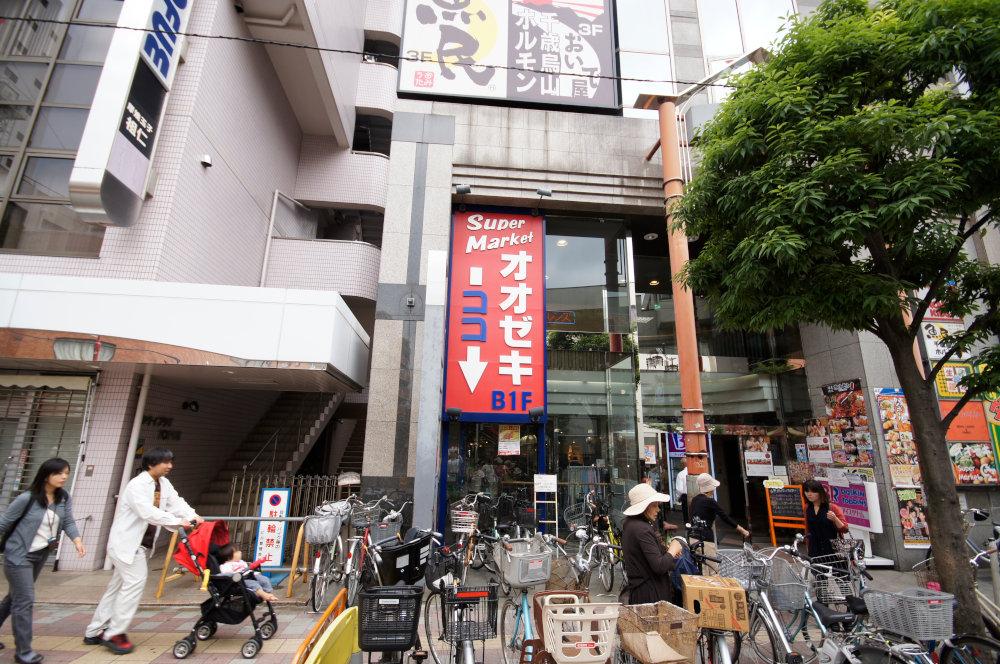 Super Ozeki 242m to Osan Chitose shop
スーパーオオゼキ千歳烏山店まで242m
Same specifications photos (Other introspection)同仕様写真(その他内観) 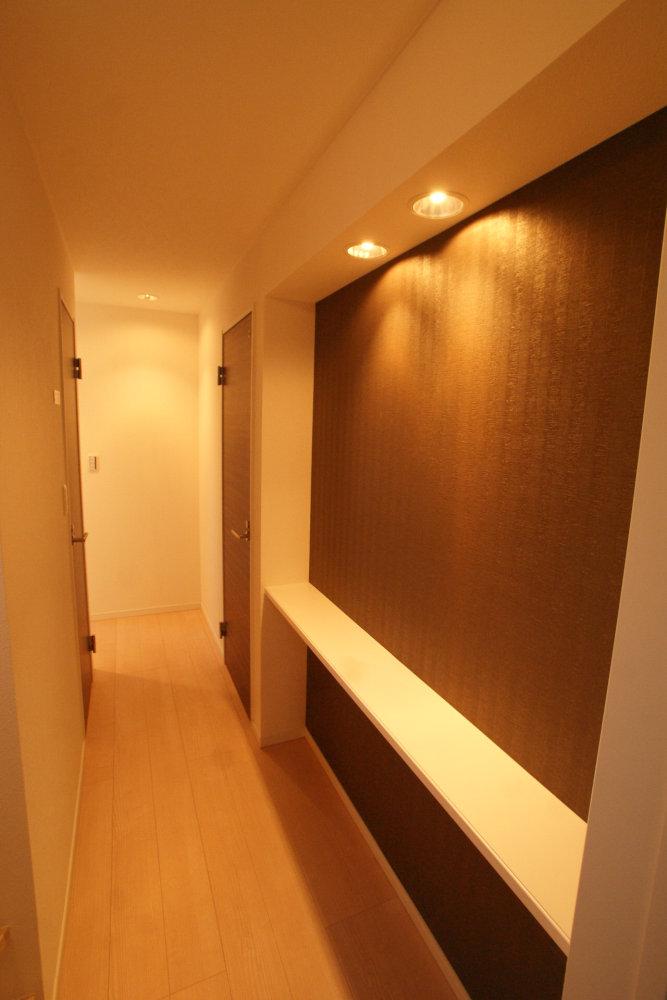 It becomes the example of construction of the corridor. Finish a stylish feel.
廊下の施工例になります。スタイリッシュな感じに仕上がります。
Supermarketスーパー 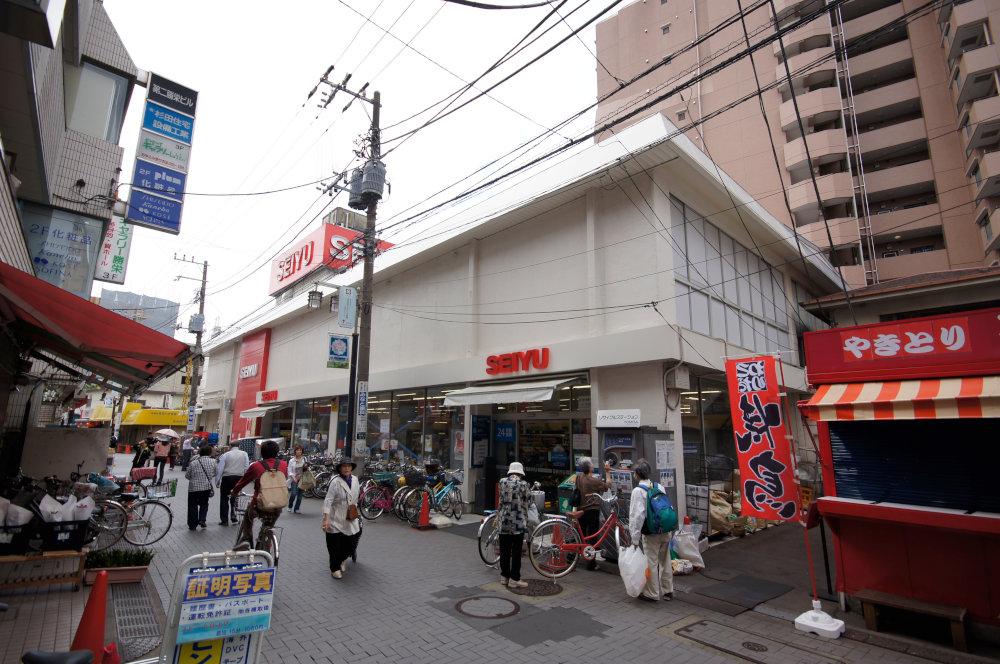 287m until Seiyu Osan shop
西友烏山店まで287m
Same specifications photos (Other introspection)同仕様写真(その他内観) 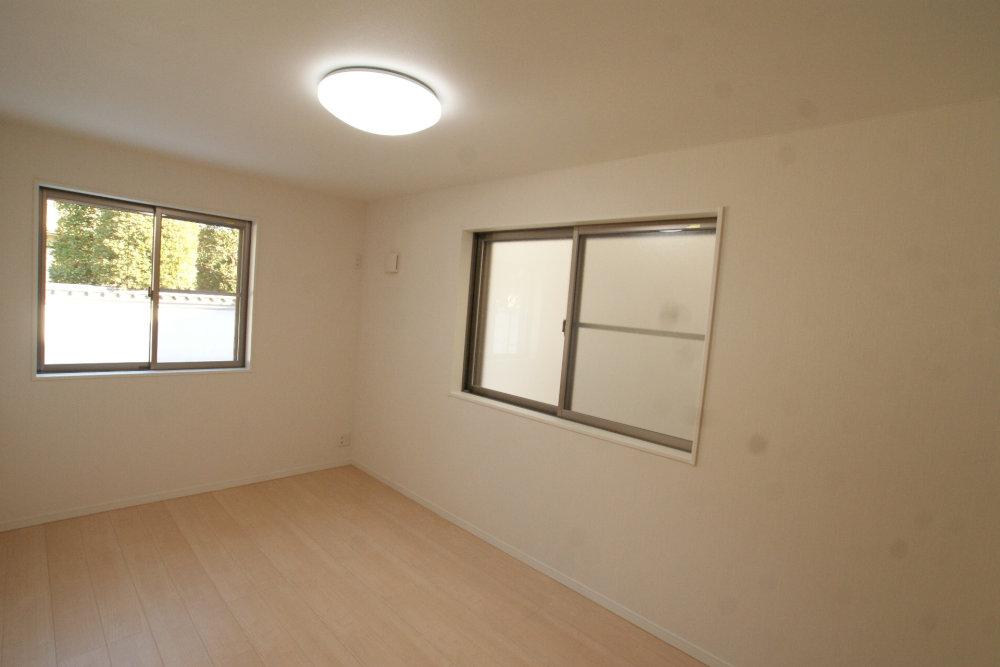 It will be the construction example of Western-style.
洋室の施工例になります。
Drug storeドラッグストア 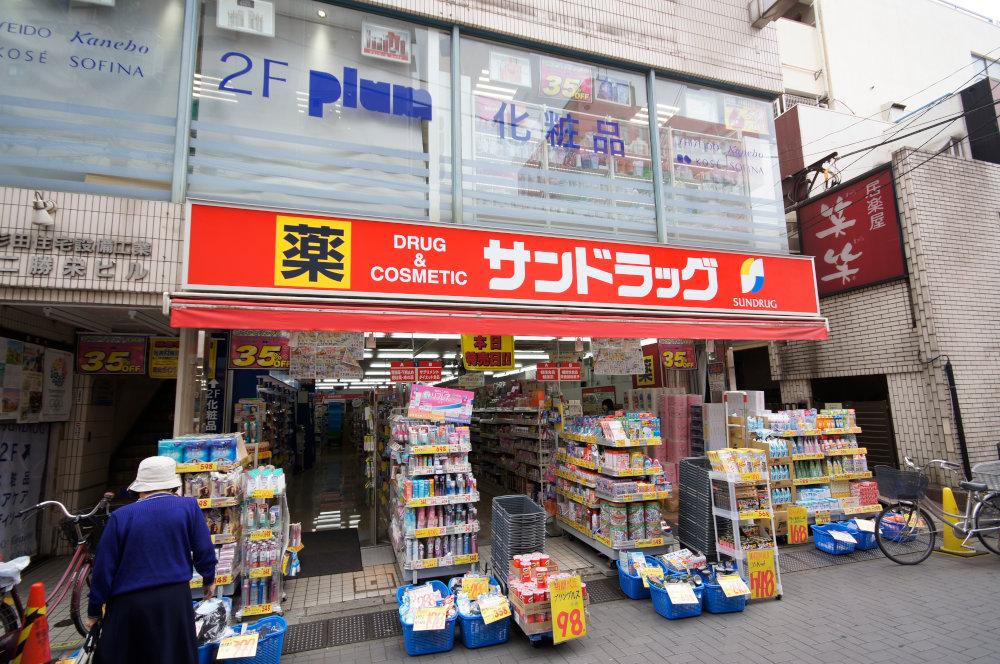 San drag 287m to Osan Chitose shop
サンドラッグ千歳烏山店まで287m
Same specifications photos (Other introspection)同仕様写真(その他内観) 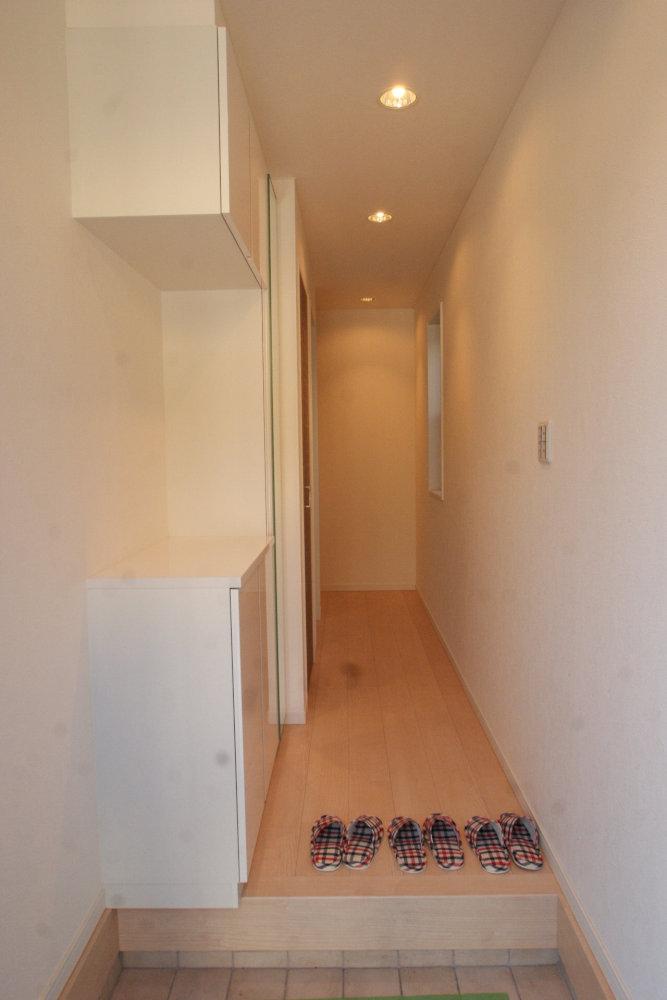 It will be the entrance of construction cases. Storage of shoes Please leave.
玄関の施工例になります。靴の収納はお任せ下さい。
Kindergarten ・ Nursery幼稚園・保育園 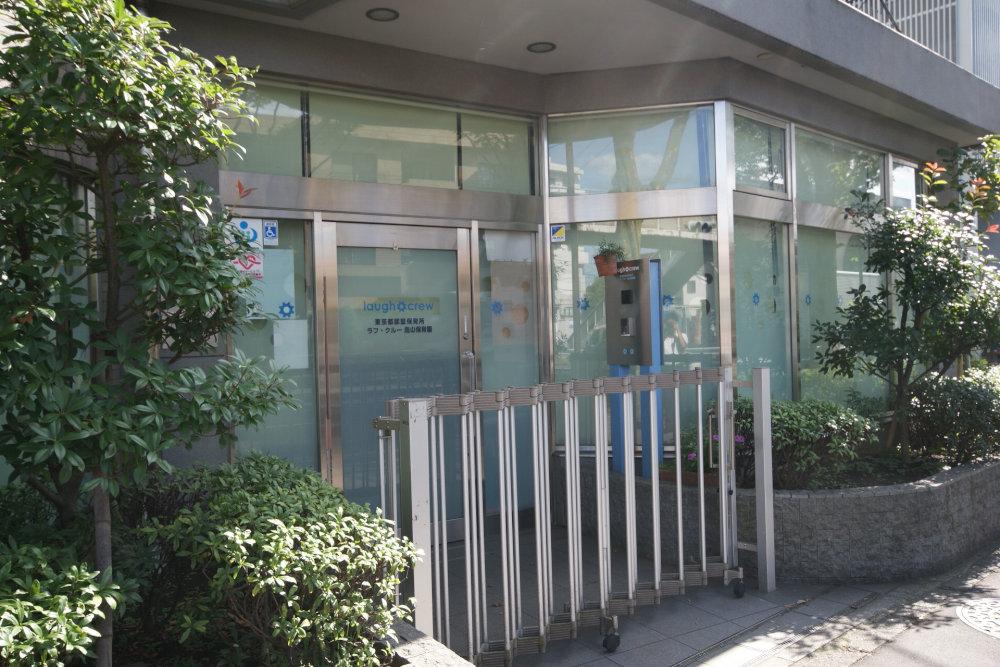 Rafukuru Osan to nursery school 409m
ラフクルー烏山保育園まで409m
Hospital病院 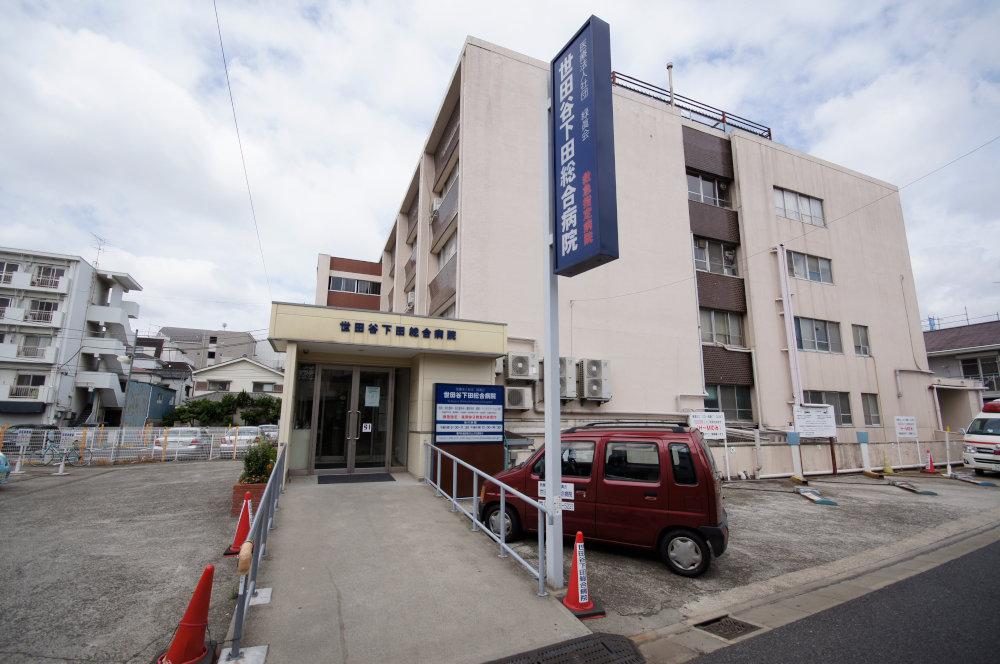 191m until the medical corporation Association MidoriMakotokai Setagaya Shimoda General Hospital
医療法人社団緑眞会世田谷下田総合病院まで191m
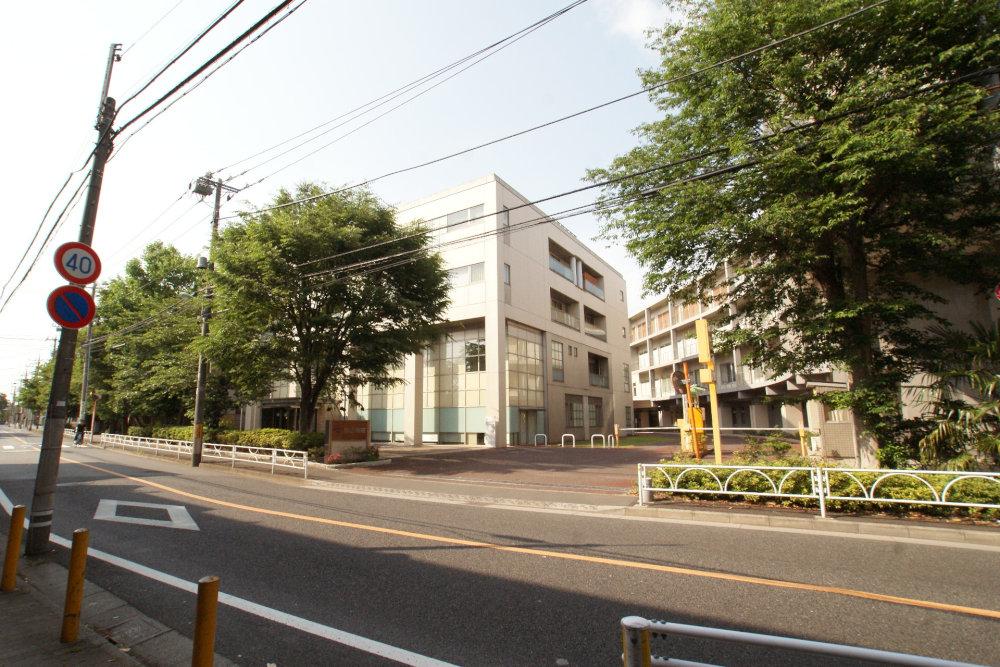 Showa University Osan to hospital 769m
昭和大学附属烏山病院まで769m
Post office郵便局 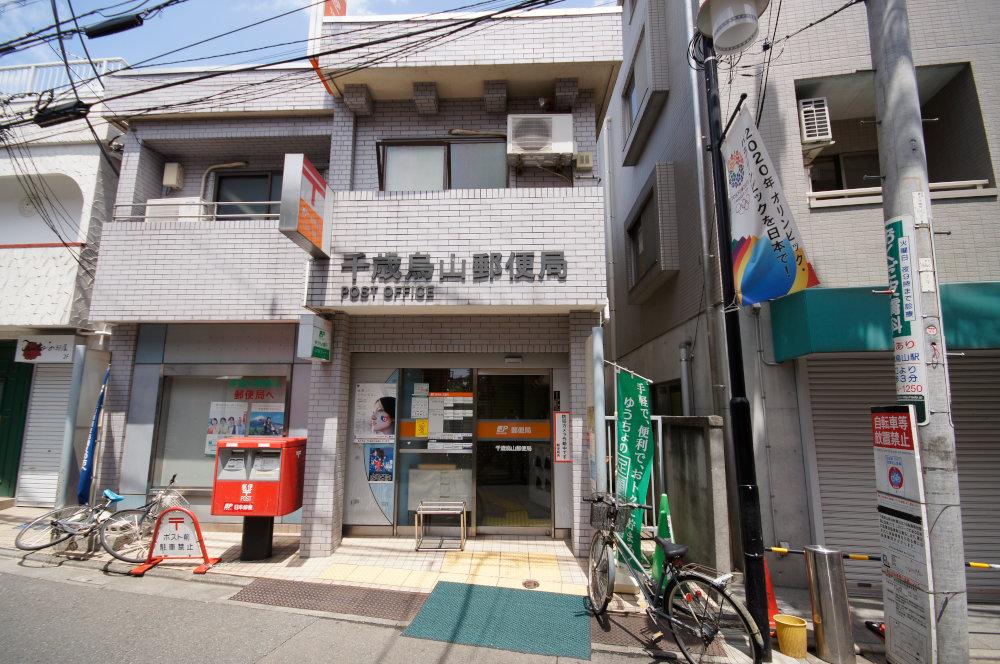 Osan Chitose 333m to the post office
千歳烏山郵便局まで333m
Library図書館 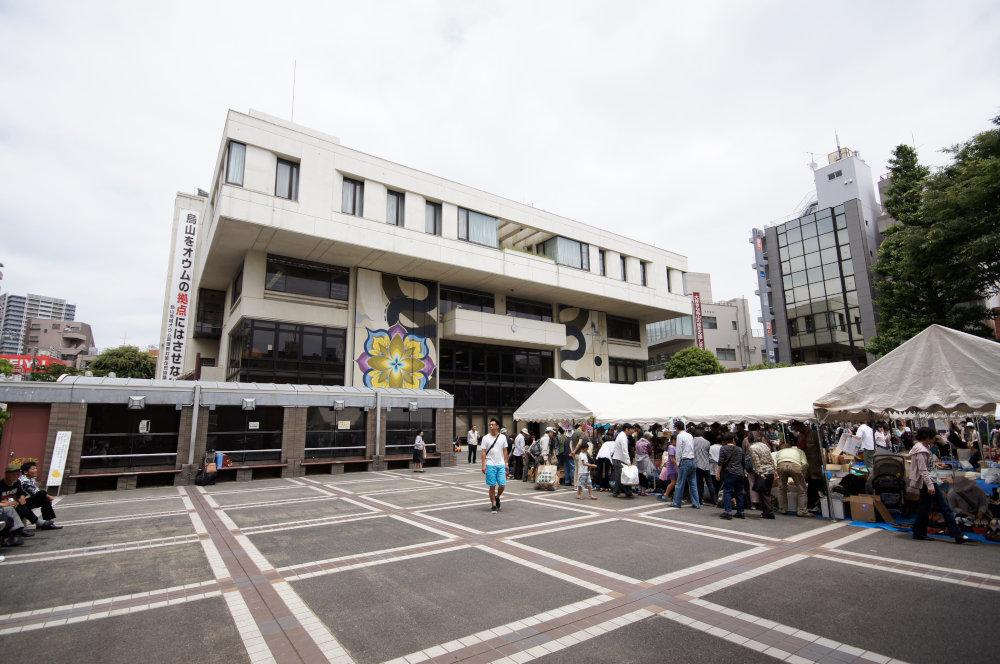 267m to Setagaya Ward Osan Library
世田谷区立烏山図書館まで267m
Location
|






















