New Homes » Kanto » Tokyo » Setagaya
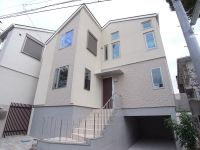 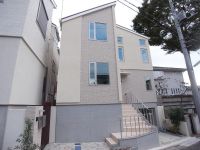
| | Setagaya-ku, Tokyo 東京都世田谷区 |
| Tokyu Toyoko Line "Jiyugaoka" walk 19 minutes 東急東横線「自由が丘」歩19分 |
| Pre-ground survey, Mu front building, Design house performance with evaluation, Yang per good, Or more ceiling height 2.5m, System kitchen, Construction housing performance with evaluation, Eco-point target housing, Measures to conserve energy, Long-term high-quality housing, Full 地盤調査済、前面棟無、設計住宅性能評価付、陽当り良好、天井高2.5m以上、システムキッチン、建設住宅性能評価付、エコポイント対象住宅、省エネルギー対策、長期優良住宅、フ |
| Pre-ground survey, Mu front building, Design house performance with evaluation, Yang per good, Or more ceiling height 2.5m, System kitchen, Construction housing performance with evaluation, Eco-point target housing, Measures to conserve energy, Long-term high-quality housing, Corresponding to the flat-35S, Seismic fit, Year Available, Immediate Available, 2 along the line more accessible, LDK18 tatami mats or more, Energy-saving water heaters, Facing south, Bathroom Dryer, All room storage, Flat to the station, A quiet residential area, Around traffic fewer, Shaping land, Washbasin with shower, Face-to-face kitchen, Toilet 2 places, Bathroom 1 tsubo or more, 2-story, South balcony, Double-glazing, Otobasu, Warm water washing toilet seat, The window in the bathroom, Atrium, High-function toilet, Leafy residential area, Urban neighborhood, Ventilation good, All living room flooring, Built garage, Dish washing dryer, Wo 地盤調査済、前面棟無、設計住宅性能評価付、陽当り良好、天井高2.5m以上、システムキッチン、建設住宅性能評価付、エコポイント対象住宅、省エネルギー対策、長期優良住宅、フラット35Sに対応、耐震適合、年内入居可、即入居可、2沿線以上利用可、LDK18畳以上、省エネ給湯器、南向き、浴室乾燥機、全居室収納、駅まで平坦、閑静な住宅地、周辺交通量少なめ、整形地、シャワー付洗面台、対面式キッチン、トイレ2ヶ所、浴室1坪以上、2階建、南面バルコニー、複層ガラス、オートバス、温水洗浄便座、浴室に窓、吹抜け、高機能トイレ、緑豊かな住宅地、都市近郊、通風良好、全居室フローリング、ビルトガレージ、食器洗乾燥機、ウォ |
Features pickup 特徴ピックアップ | | Construction housing performance with evaluation / Design house performance with evaluation / Eco-point target housing / Measures to conserve energy / Long-term high-quality housing / Corresponding to the flat-35S / Pre-ground survey / Seismic fit / Year Available / Immediate Available / 2 along the line more accessible / LDK18 tatami mats or more / Energy-saving water heaters / Facing south / System kitchen / Bathroom Dryer / Yang per good / All room storage / Flat to the station / A quiet residential area / Around traffic fewer / Shaping land / Washbasin with shower / Face-to-face kitchen / Toilet 2 places / Bathroom 1 tsubo or more / 2-story / South balcony / Double-glazing / Otobasu / Warm water washing toilet seat / The window in the bathroom / Atrium / High-function toilet / Leafy residential area / Urban neighborhood / Mu front building / Ventilation good / All living room flooring / Built garage / Dish washing dryer / Walk-in closet / Or more ceiling height 2.5m / Water filter / Located on a hill / Attic storage / Floor heating 建設住宅性能評価付 /設計住宅性能評価付 /エコポイント対象住宅 /省エネルギー対策 /長期優良住宅 /フラット35Sに対応 /地盤調査済 /耐震適合 /年内入居可 /即入居可 /2沿線以上利用可 /LDK18畳以上 /省エネ給湯器 /南向き /システムキッチン /浴室乾燥機 /陽当り良好 /全居室収納 /駅まで平坦 /閑静な住宅地 /周辺交通量少なめ /整形地 /シャワー付洗面台 /対面式キッチン /トイレ2ヶ所 /浴室1坪以上 /2階建 /南面バルコニー /複層ガラス /オートバス /温水洗浄便座 /浴室に窓 /吹抜け /高機能トイレ /緑豊かな住宅地 /都市近郊 /前面棟無 /通風良好 /全居室フローリング /ビルトガレージ /食器洗乾燥機 /ウォークインクロゼット /天井高2.5m以上 /浄水器 /高台に立地 /屋根裏収納 /床暖房 | Price 価格 | | 99,800,000 yen 9980万円 | Floor plan 間取り | | 3LDK + S (storeroom) 3LDK+S(納戸) | Units sold 販売戸数 | | 1 units 1戸 | Total units 総戸数 | | 1 units 1戸 | Land area 土地面積 | | 98.36 sq m (29.75 tsubo) (measured) 98.36m2(29.75坪)(実測) | Building area 建物面積 | | 113.71 sq m (34.39 tsubo) (measured), Of underground garage 15.71 sq m 113.71m2(34.39坪)(実測)、うち地下車庫15.71m2 | Driveway burden-road 私道負担・道路 | | Nothing, North 5.8m width (contact the road width 9.7m) 無、北5.8m幅(接道幅9.7m) | Completion date 完成時期(築年月) | | September 2013 2013年9月 | Address 住所 | | Setagaya-ku, Tokyo Fukasawa 1 東京都世田谷区深沢1 | Traffic 交通 | | Tokyu Toyoko Line "Jiyugaoka" walk 19 minutes
Oimachi Line Tokyu "Kuhonbutsu" walk 18 minutes
Tokyu Toyoko Line "Metropolitan University" walk 18 minutes 東急東横線「自由が丘」歩19分
東急大井町線「九品仏」歩18分
東急東横線「都立大学」歩18分
| Person in charge 担当者より | | Rep Kida Tomonori Age: 30 Daigyokai Experience: 10 years on request, I will do my best to be able to introduce a property that meets your expectations. 担当者木田 智則年齢:30代業界経験:10年ご要望、ご期待にかなう物件をご紹介できるよう頑張ります。 | Contact お問い合せ先 | | TEL: 0800-603-3420 [Toll free] mobile phone ・ Also available from PHS
Caller ID is not notified
Please contact the "saw SUUMO (Sumo)"
If it does not lead, If the real estate company TEL:0800-603-3420【通話料無料】携帯電話・PHSからもご利用いただけます
発信者番号は通知されません
「SUUMO(スーモ)を見た」と問い合わせください
つながらない方、不動産会社の方は
| Building coverage, floor area ratio 建ぺい率・容積率 | | Fifty percent ・ Hundred percent 50%・100% | Time residents 入居時期 | | Immediate available 即入居可 | Land of the right form 土地の権利形態 | | Ownership 所有権 | Structure and method of construction 構造・工法 | | Wooden 2-story part RC 木造2階建一部RC | Other limitations その他制限事項 | | Quasi-fire zones 準防火地域 | Overview and notices その他概要・特記事項 | | Contact: Kida Tomonori, Facilities: Public Water Supply, This sewage, City gas, Building confirmation number: 13-01950-1 担当者:木田 智則、設備:公営水道、本下水、都市ガス、建築確認番号:13-01950-1 | Company profile 会社概要 | | <Mediation> Governor of Tokyo (2) No. 083,000 (one company) Real Estate Association (Corporation) metropolitan area real estate Fair Trade Council member Century 21 (Ltd.) General Ju販 Lesson 2 Yubinbango166-0002 Suginami-ku, Tokyo Koenjikita 2-6-2 Koenji Center Building 2F <仲介>東京都知事(2)第083000号(一社)不動産協会会員 (公社)首都圏不動産公正取引協議会加盟センチュリー21(株)総合住販 2課〒166-0002 東京都杉並区高円寺北2-6-2 高円寺センタービル2階 |
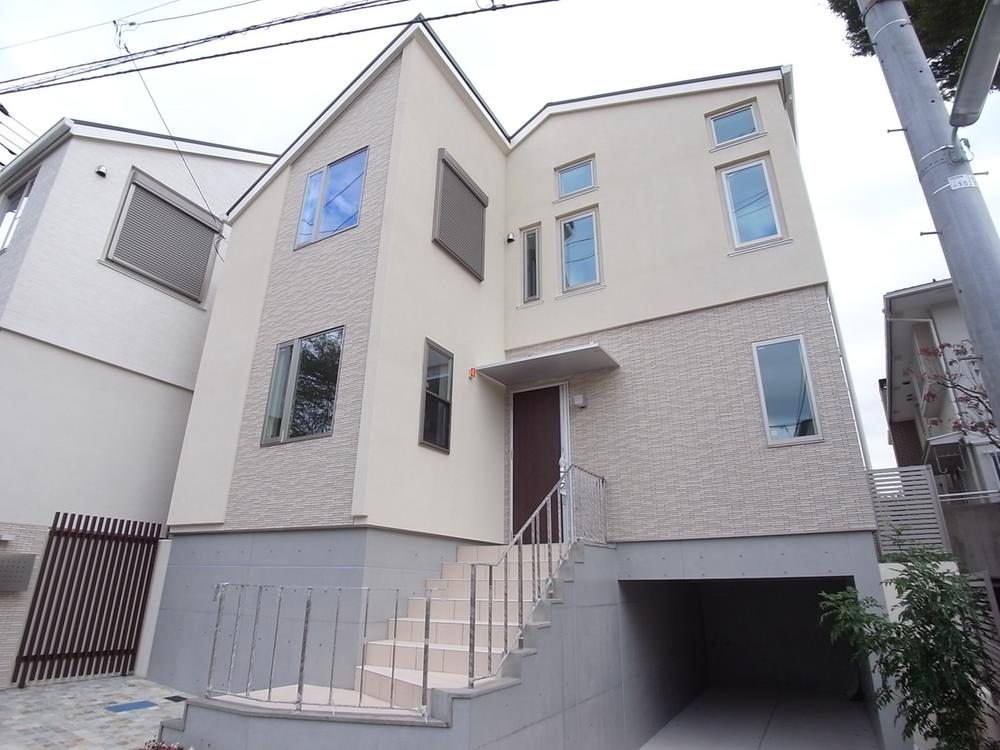 Local photos, including front road
前面道路含む現地写真
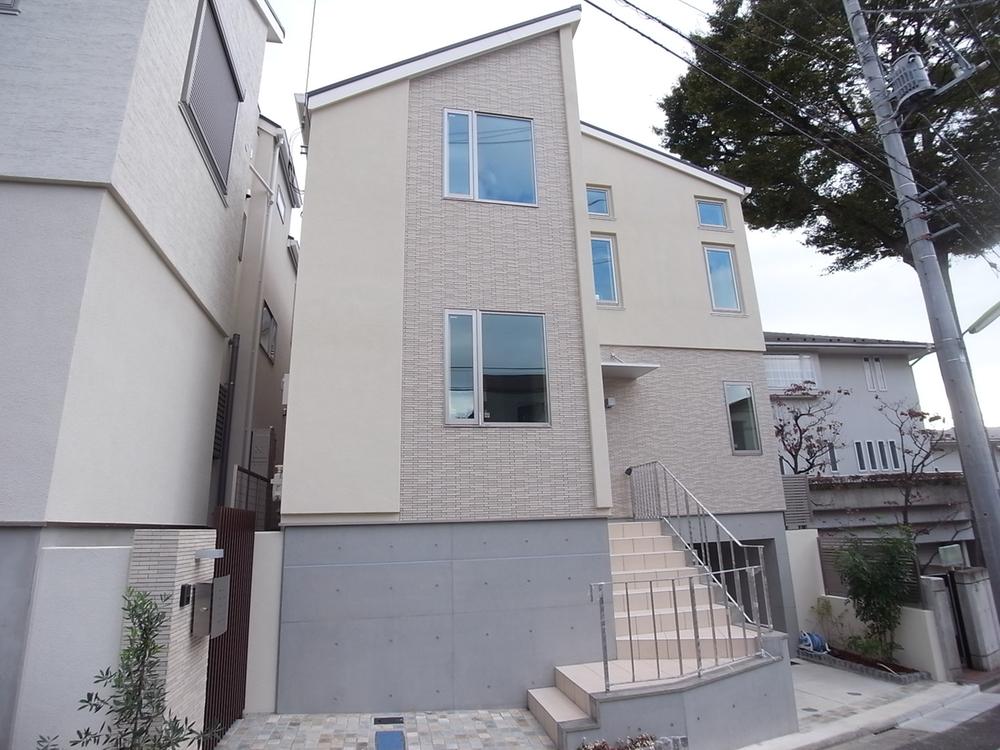 Local appearance photo
現地外観写真
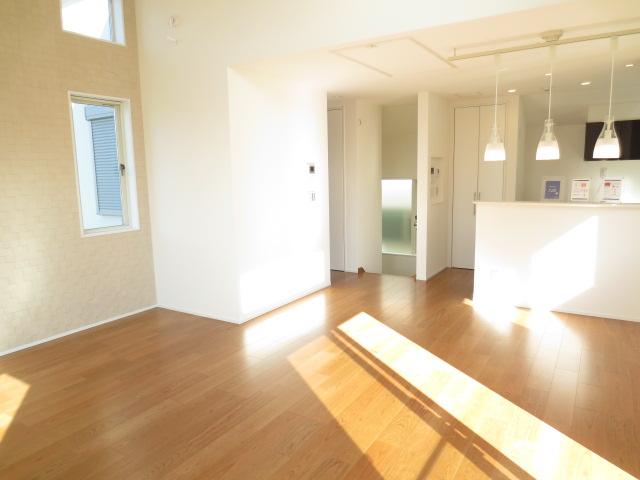 Living
リビング
Floor plan間取り図 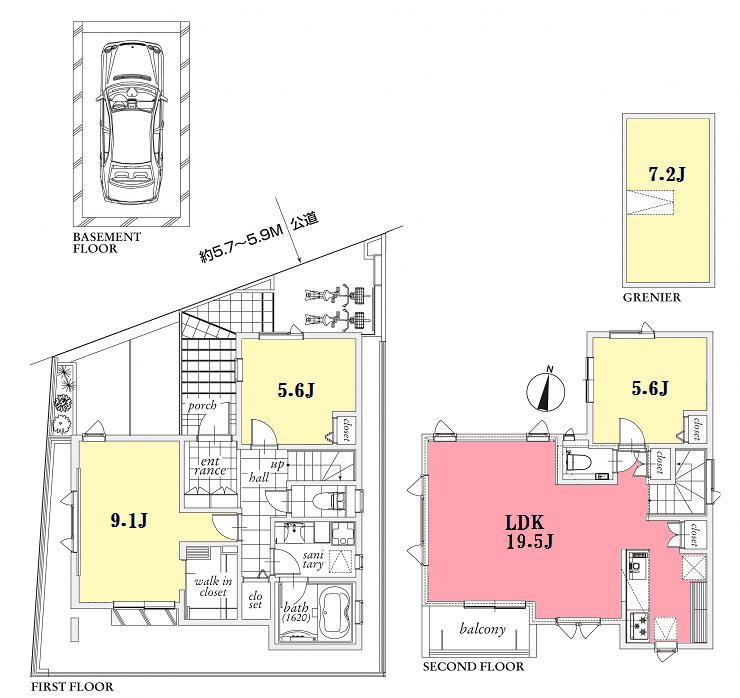 99,800,000 yen, 3LDK + S (storeroom), Land area 98.36 sq m , Building area 113.71 sq m
9980万円、3LDK+S(納戸)、土地面積98.36m2、建物面積113.71m2
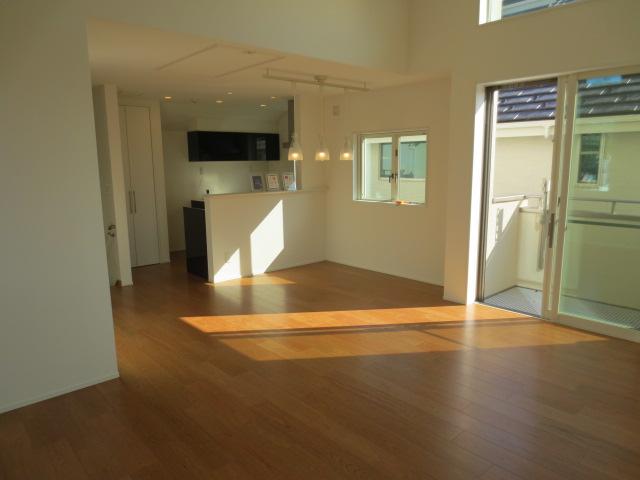 Living
リビング
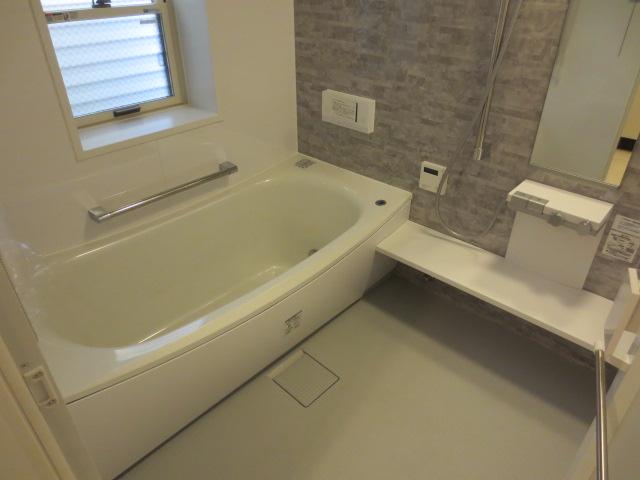 Bathroom
浴室
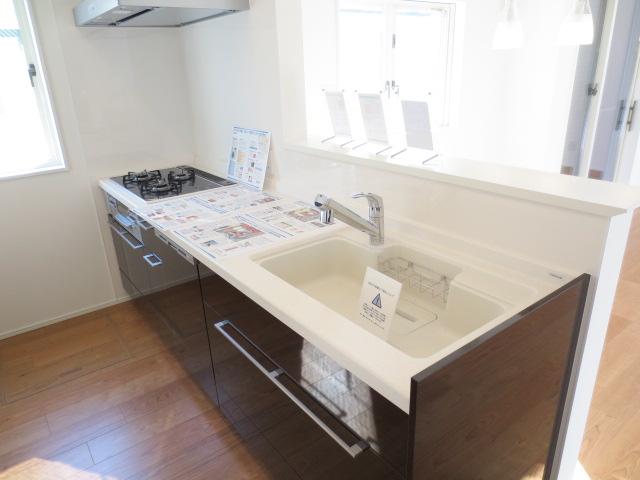 Kitchen
キッチン
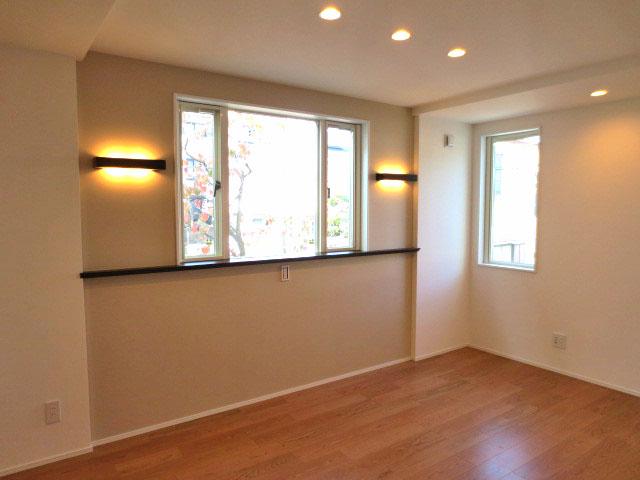 Non-living room
リビング以外の居室
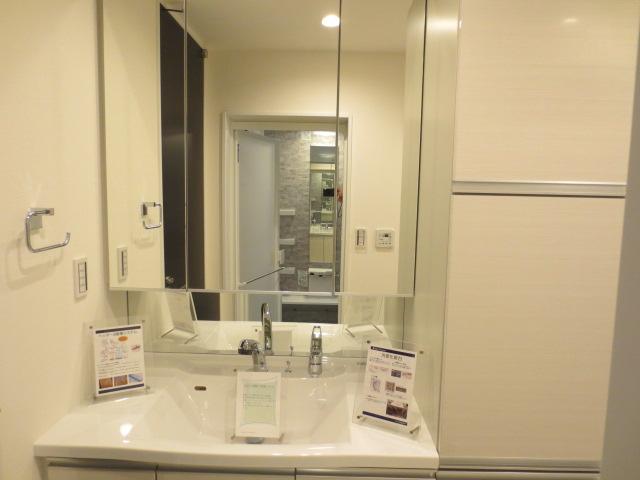 Wash basin, toilet
洗面台・洗面所
Parking lot駐車場 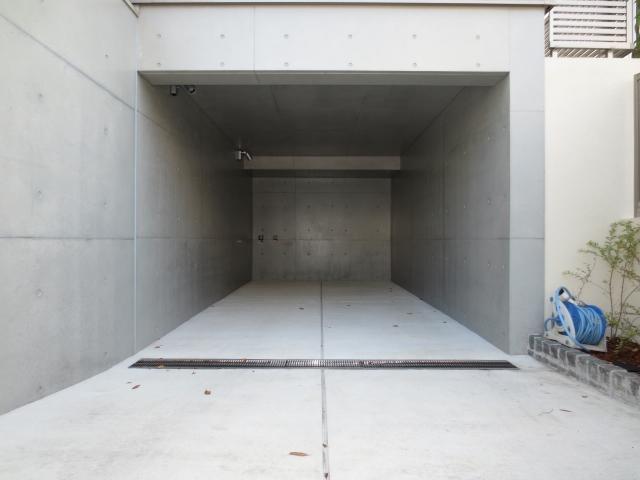 Comfortably garage
すっぽりガレージ
Otherその他 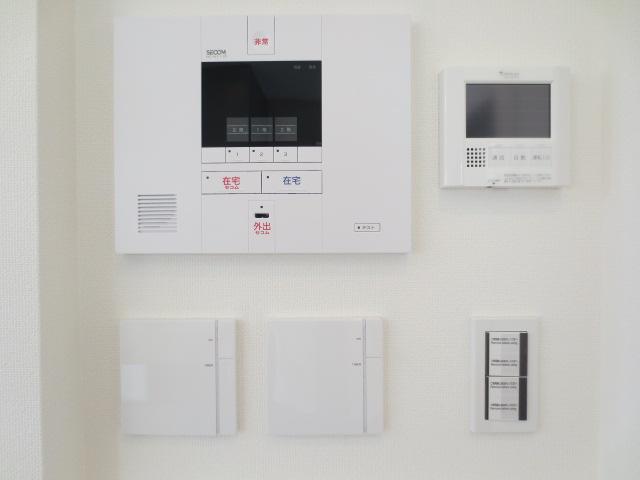 Also solid security.
セキュリティもしっかりしてます。
Location
|












