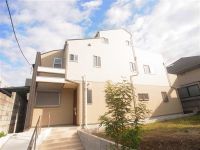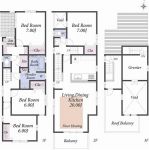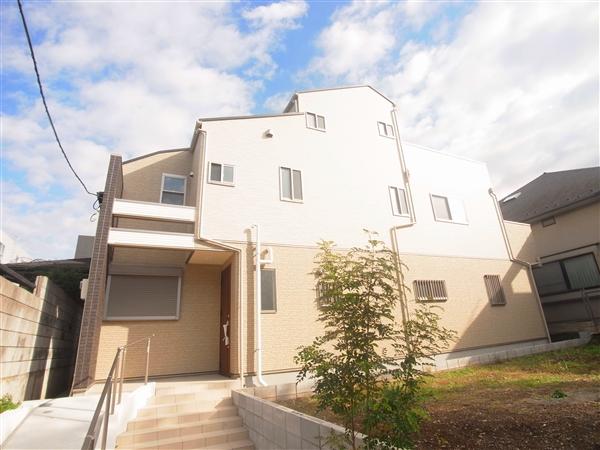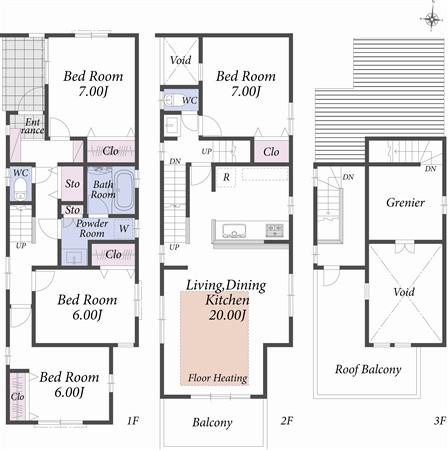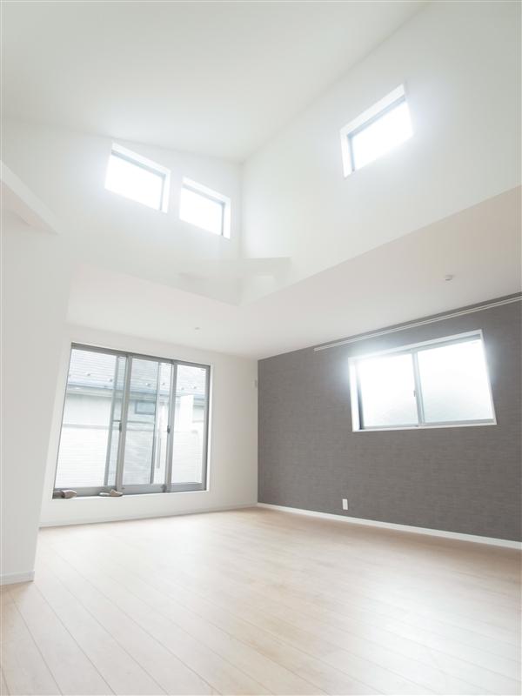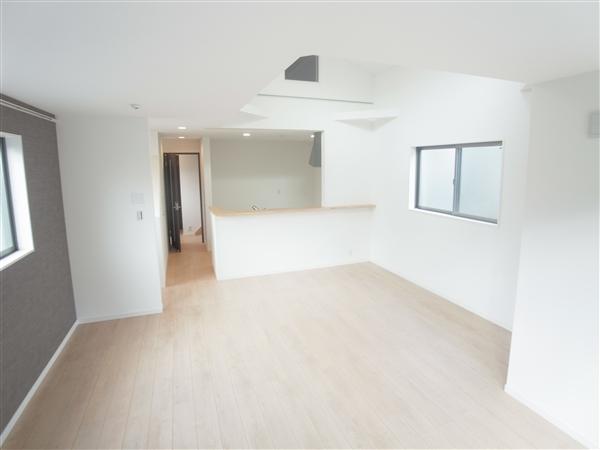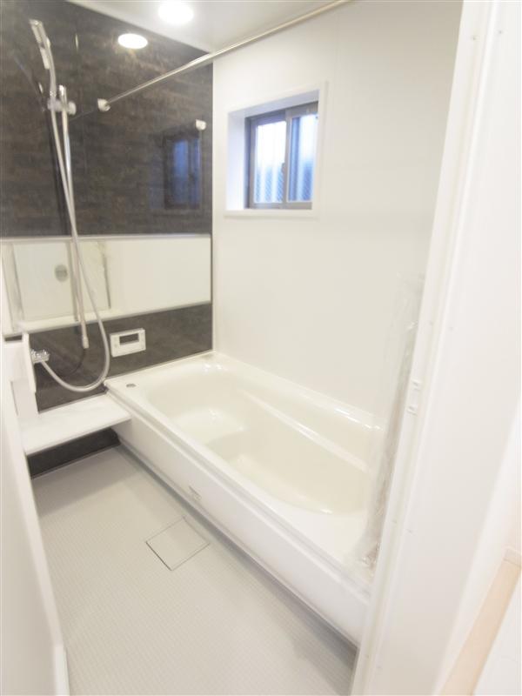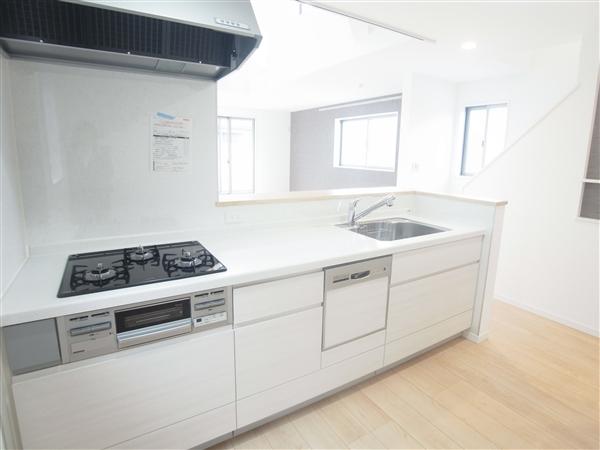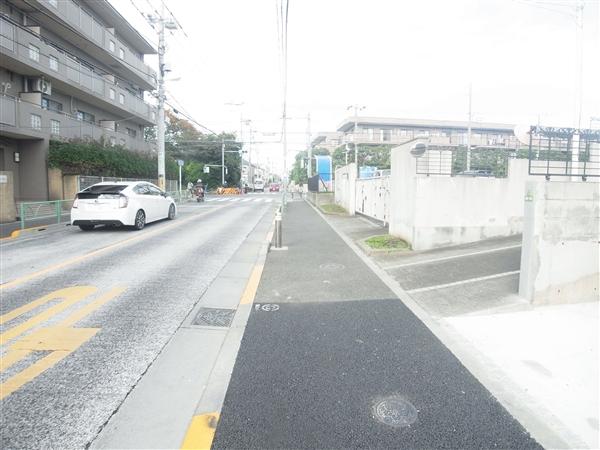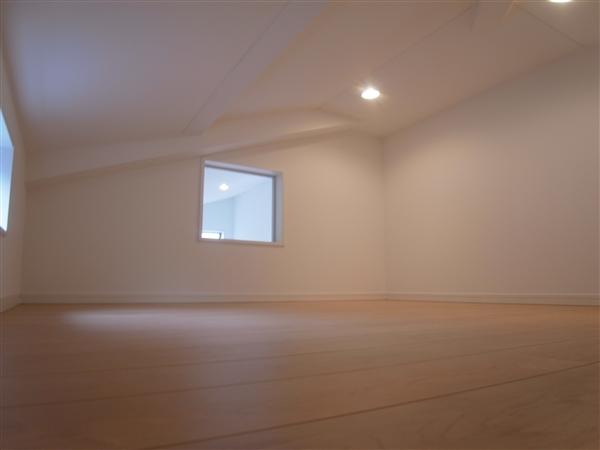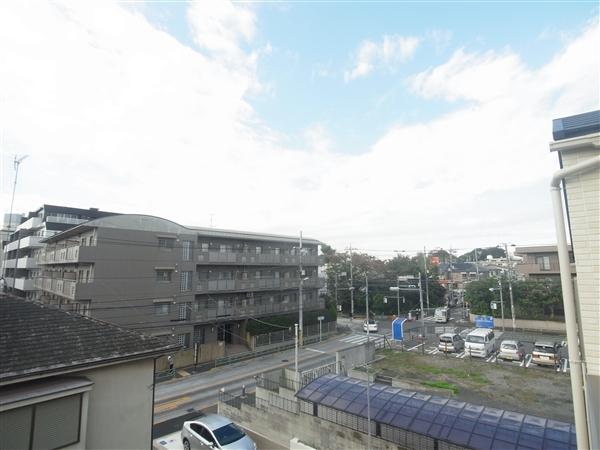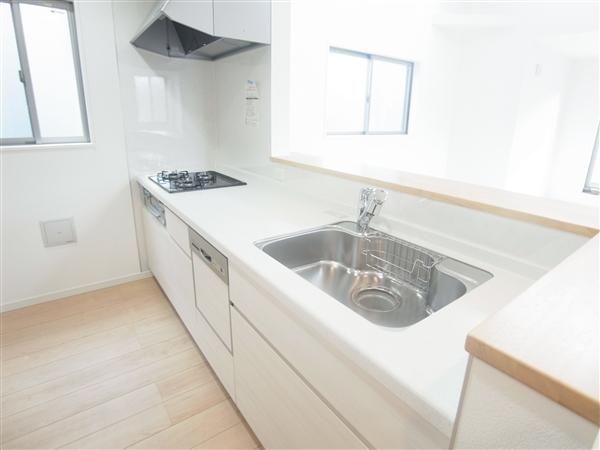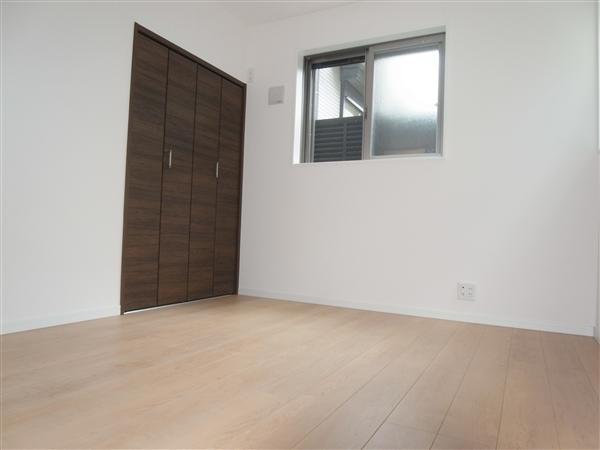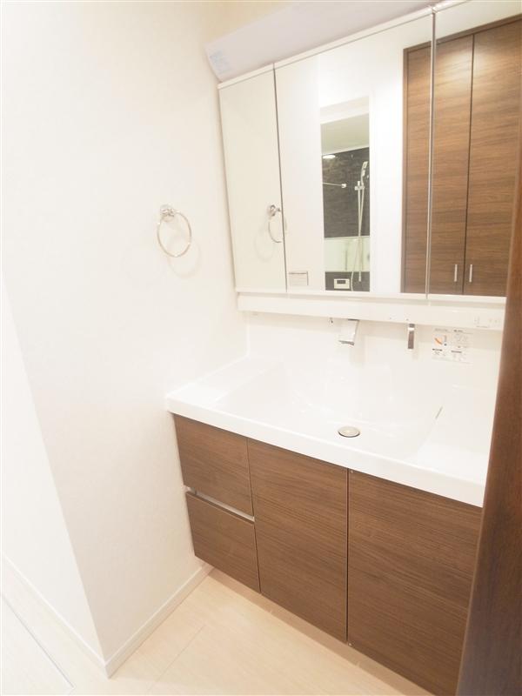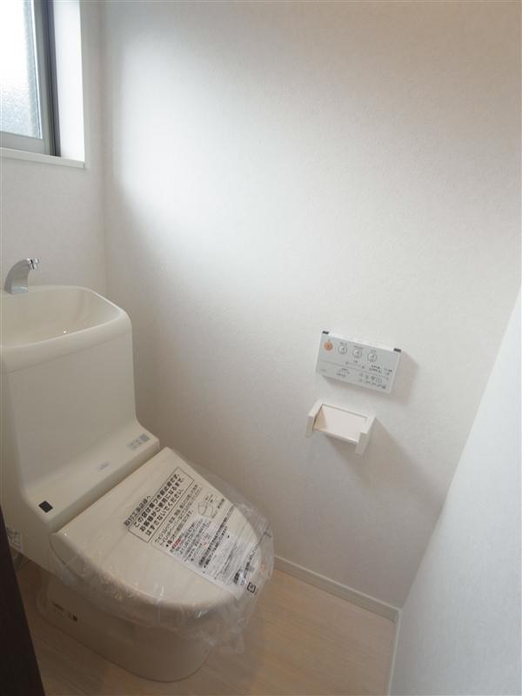|
|
Setagaya-ku, Tokyo
東京都世田谷区
|
|
Odakyu line "Kyodo" walk 9 minutes
小田急線「経堂」歩9分
|
|
Grenier + large atrium of 4LDK. Roof balcony.
グルニエ+大型吹抜けのある4LDK。ルーフバルコニー付。
|
Features pickup 特徴ピックアップ | | Pre-ground survey / LDK20 tatami mats or more / LDK18 tatami mats or more / Energy-saving water heaters / Bathroom Dryer / All room storage / LDK15 tatami mats or more / Or more before road 6m / Toilet 2 places / Bathroom 1 tsubo or more / 2-story / Double-glazing / Atrium / Dish washing dryer / All room 6 tatami mats or more / Attic storage / Floor heating / rooftop 地盤調査済 /LDK20畳以上 /LDK18畳以上 /省エネ給湯器 /浴室乾燥機 /全居室収納 /LDK15畳以上 /前道6m以上 /トイレ2ヶ所 /浴室1坪以上 /2階建 /複層ガラス /吹抜け /食器洗乾燥機 /全居室6畳以上 /屋根裏収納 /床暖房 /屋上 |
Property name 物件名 | | Setagaya Akatsutsumi of house 世田谷区赤堤の家 |
Price 価格 | | 84,900,000 yen 8490万円 |
Floor plan 間取り | | 4LDK 4LDK |
Units sold 販売戸数 | | 1 units 1戸 |
Total units 総戸数 | | 2 units 2戸 |
Land area 土地面積 | | 151.47 sq m 151.47m2 |
Building area 建物面積 | | 113.8 sq m 113.8m2 |
Driveway burden-road 私道負担・道路 | | Contact the road width member 11m 接道幅員11m |
Completion date 完成時期(築年月) | | October 2013 2013年10月 |
Address 住所 | | Setagaya-ku, Tokyo Akatsutsumi 1 東京都世田谷区赤堤1 |
Traffic 交通 | | Odakyu line "Kyodo" walk 9 minutes 小田急線「経堂」歩9分
|
Related links 関連リンク | | [Related Sites of this company] 【この会社の関連サイト】 |
Person in charge 担当者より | | Marked with a charge for each customer rather than the person in charge of real-estate and building properties each. "Looking for housing is fun," we try to get the feeling that. Because some people end up mental fatigue because it is a big shopping, We try to give you the look for positive and enjoyable housing. 担当者宅建物件毎ではなくお客様毎に担当が付きます。「住宅探しは楽しいもの」ということを感じてもらうようにしています。大きなお買い物ですから気疲れしてしまう方もいらっしゃるので、前向きで楽しいご住宅探しをしていただけるように心がけています。 |
Contact お問い合せ先 | | TEL: 0120-714021 [Toll free] Please contact the "saw SUUMO (Sumo)" TEL:0120-714021【通話料無料】「SUUMO(スーモ)を見た」と問い合わせください |
Building coverage, floor area ratio 建ぺい率・容積率 | | 50 ~ 60% 100 ~ 150% 50 ~ 60% 100 ~ 150% |
Time residents 入居時期 | | Consultation 相談 |
Land of the right form 土地の権利形態 | | Ownership 所有権 |
Structure and method of construction 構造・工法 | | wooden The ground second floor 木造 地上2階 |
Use district 用途地域 | | One low-rise, Two low-rise 1種低層、2種低層 |
Land category 地目 | | Residential land 宅地 |
Overview and notices その他概要・特記事項 | | Contact: marked with a charge for each customer, not per property. , Alley part 37% including Face-to-face kitchen 担当者:物件毎ではなくお客様毎に担当が付きます。、路地部37%含 対面キッチン |
Company profile 会社概要 | | <Mediation> Minister of Land, Infrastructure and Transport (2) No. 007349 (Corporation) Tokyo Metropolitan Government Building Lots and Buildings Transaction Business Association (Corporation) metropolitan area real estate Fair Trade Council member (Ltd.) open house Shibuya business center 150-0002 Shibuya, Shibuya-ku, Tokyo 1-13-9 Shibuya Takugin building <仲介>国土交通大臣(2)第007349号(公社)東京都宅地建物取引業協会会員 (公社)首都圏不動産公正取引協議会加盟(株)オープンハウス渋谷営業センター〒150-0002 東京都渋谷区渋谷1-13-9 渋谷たくぎんビル |
