New Homes » Kanto » Tokyo » Setagaya
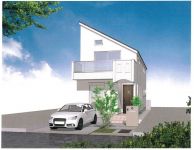 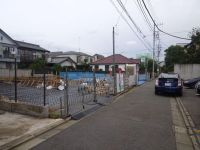
| | Setagaya-ku, Tokyo 東京都世田谷区 |
| Tokyu Ikegami Line "Yukigayaotsuka" walk 7 minutes 東急池上線「雪が谷大塚」歩7分 |
| Two newly built condominiums building specification briefing south-facing subdivision garage space of Higashitamagawa 東玉川の新築分譲住宅 建物仕様説明会開催 南向きの分譲地 車庫スペース2台 |
| Barrier-free, Floor heating, Flooring, All living room flooring, Living stairs, Shutter shutters, loft, LDK18 tatami mats or more, Otobasu, Bathroom Dryer, Bathroom 1 tsubo or more, The window in the bathroom, bus ・ Restroom, Private bus, Reheating, Facing south, Ventilation good バリアフリー、床暖房、フローリング、全居室フローリング、リビング階段、シャッター雨戸、ロフト、LDK18畳以上、オートバス、浴室乾燥機、浴室1坪以上、浴室に窓、バス・トイレ別、専用バス、追い焚き、南向き、通風良好 |
Features pickup 特徴ピックアップ | | Long-term high-quality housing / Parking two Allowed / 2 along the line more accessible / LDK18 tatami mats or more / It is close to the city / Facing south / System kitchen / Bathroom Dryer / Yang per good / All room storage / Shaping land / Face-to-face kitchen / Wide balcony / Barrier-free / Bathroom 1 tsubo or more / 2-story / Otobasu / loft / The window in the bathroom / Urban neighborhood / Ventilation good / All living room flooring / Dish washing dryer / Water filter / Living stairs / A large gap between the neighboring house / Flat terrain / Attic storage / Floor heating 長期優良住宅 /駐車2台可 /2沿線以上利用可 /LDK18畳以上 /市街地が近い /南向き /システムキッチン /浴室乾燥機 /陽当り良好 /全居室収納 /整形地 /対面式キッチン /ワイドバルコニー /バリアフリー /浴室1坪以上 /2階建 /オートバス /ロフト /浴室に窓 /都市近郊 /通風良好 /全居室フローリング /食器洗乾燥機 /浄水器 /リビング階段 /隣家との間隔が大きい /平坦地 /屋根裏収納 /床暖房 | Price 価格 | | 77 million yen 7700万円 | Floor plan 間取り | | 4LDK 4LDK | Units sold 販売戸数 | | 1 units 1戸 | Total units 総戸数 | | 5 units 5戸 | Land area 土地面積 | | 101.7 sq m (measured) 101.7m2(実測) | Building area 建物面積 | | 96.15 sq m (measured) 96.15m2(実測) | Driveway burden-road 私道負担・道路 | | Nothing, South 4m width (contact the road width 5.8m) 無、南4m幅(接道幅5.8m) | Completion date 完成時期(築年月) | | January 2014 2014年1月 | Address 住所 | | Setagaya-ku, Tokyo Higashitamagawa 2 東京都世田谷区東玉川2 | Traffic 交通 | | Tokyu Ikegami Line "Yukigayaotsuka" walk 7 minutes
Tokyu Toyoko Line "Tama River" walk 9 minutes
Tokyu Meguro Line "Okusawa" walk 17 minutes 東急池上線「雪が谷大塚」歩7分
東急東横線「多摩川」歩9分
東急目黒線「奥沢」歩17分
| Related links 関連リンク | | [Related Sites of this company] 【この会社の関連サイト】 | Contact お問い合せ先 | | TEL: 0800-603-8969 [Toll free] mobile phone ・ Also available from PHS
Caller ID is not notified
Please contact the "saw SUUMO (Sumo)"
If it does not lead, If the real estate company TEL:0800-603-8969【通話料無料】携帯電話・PHSからもご利用いただけます
発信者番号は通知されません
「SUUMO(スーモ)を見た」と問い合わせください
つながらない方、不動産会社の方は
| Building coverage, floor area ratio 建ぺい率・容積率 | | Fifty percent ・ Hundred percent 50%・100% | Time residents 入居時期 | | January 2014 2014年1月 | Land of the right form 土地の権利形態 | | Ownership 所有権 | Structure and method of construction 構造・工法 | | Wooden 2-story 木造2階建 | Construction 施工 | | (Ltd.) Itopia Home (株)イトーピアホーム | Use district 用途地域 | | One low-rise 1種低層 | Other limitations その他制限事項 | | Set-back: already セットバック:済 | Overview and notices その他概要・特記事項 | | Facilities: Public Water Supply, This sewage, City gas, Building confirmation number: H25A-JKEX00963-01 No., Parking: Garage 設備:公営水道、本下水、都市ガス、建築確認番号:H25A-JKEX00963-01号、駐車場:車庫 | Company profile 会社概要 | | <Mediation> Governor of Tokyo (2) No. 089271 (Ltd.) planning Estate Yubinbango153-0063 Meguro-ku, Tokyo Meguro 1-6-17 <仲介>東京都知事(2)第089271号(株)プランニングエステート〒153-0063 東京都目黒区目黒1-6-17 |
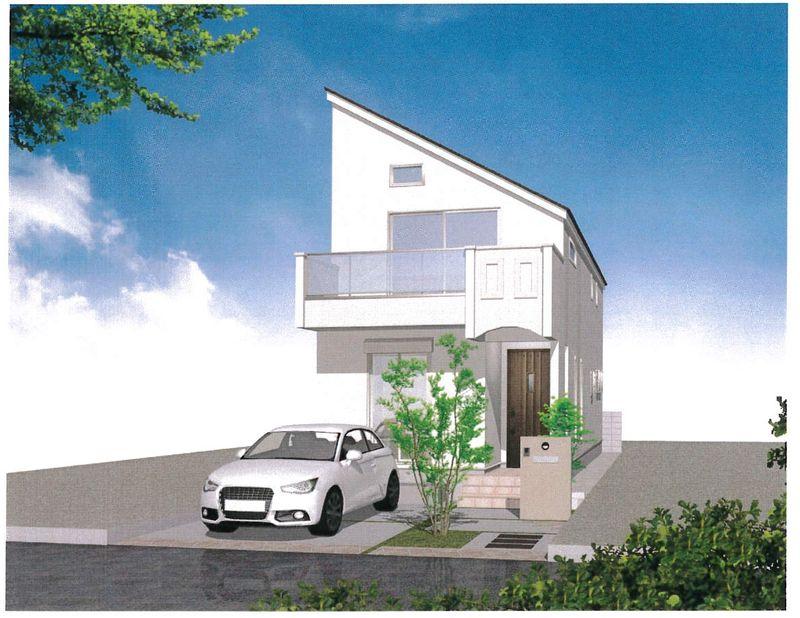 Rendering (appearance)
完成予想図(外観)
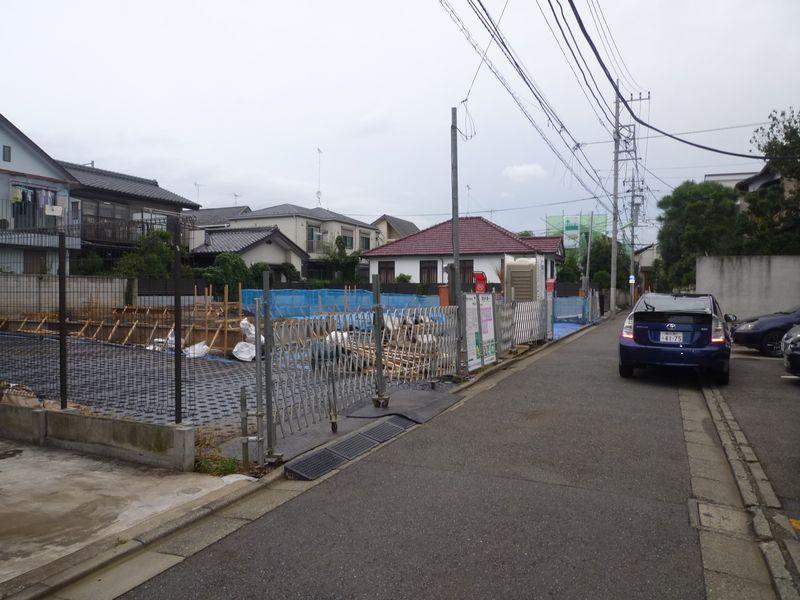 Local appearance photo
現地外観写真
Floor plan間取り図 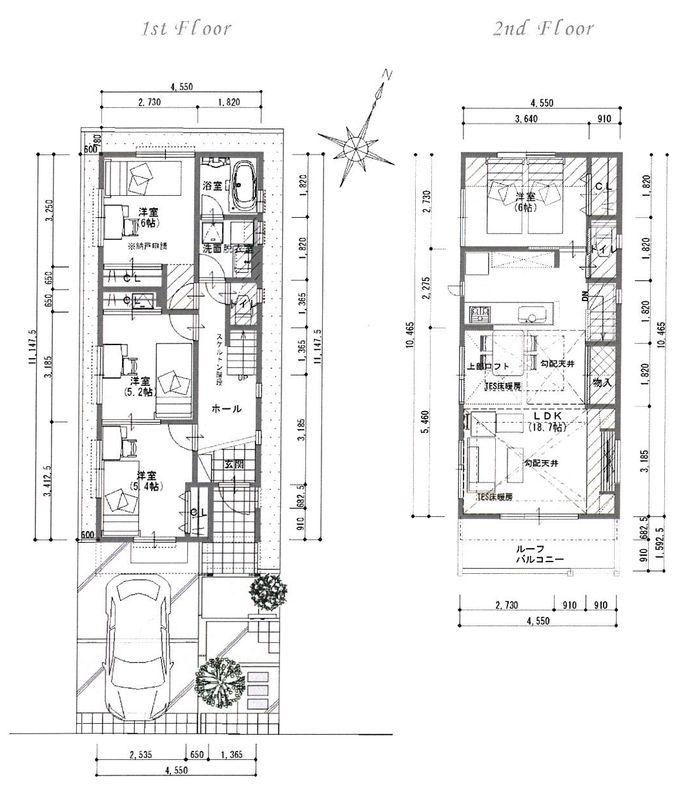 77 million yen, 4LDK, Land area 101.7 sq m , Building area 96.15 sq m
7700万円、4LDK、土地面積101.7m2、建物面積96.15m2
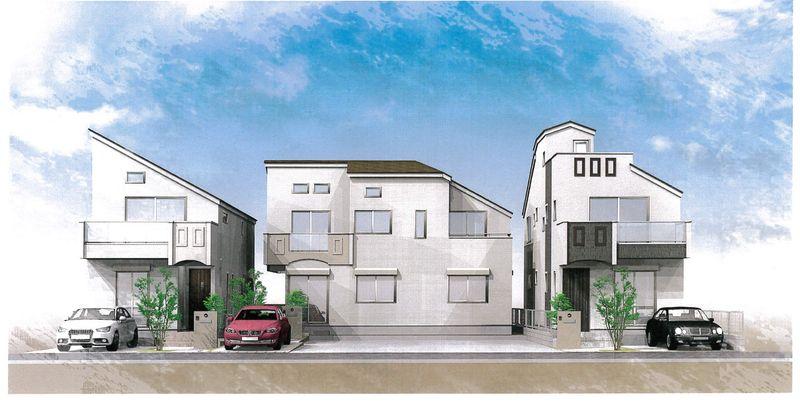 Rendering (appearance)
完成予想図(外観)
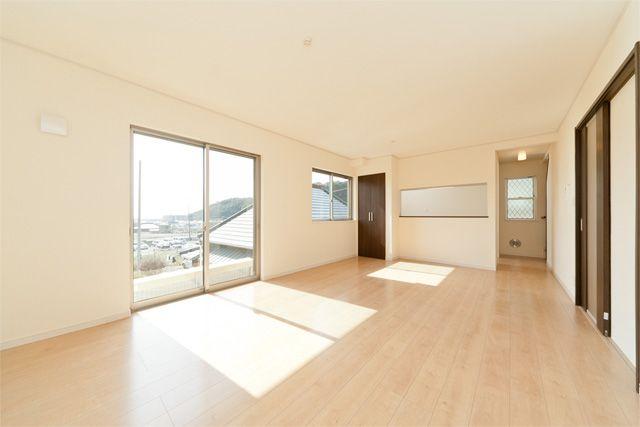 Same specifications photos (living)
同仕様写真(リビング)
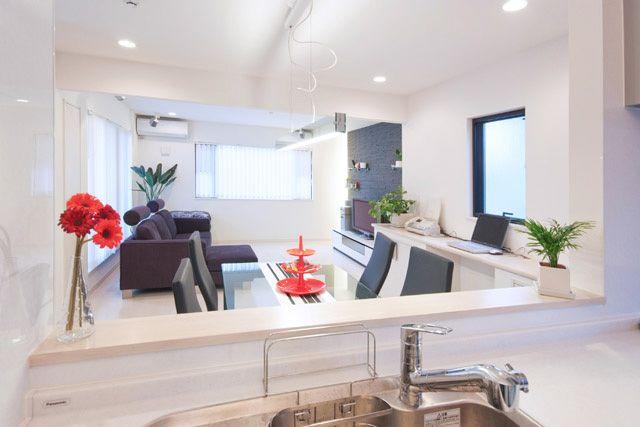 Same specifications photo (kitchen)
同仕様写真(キッチン)
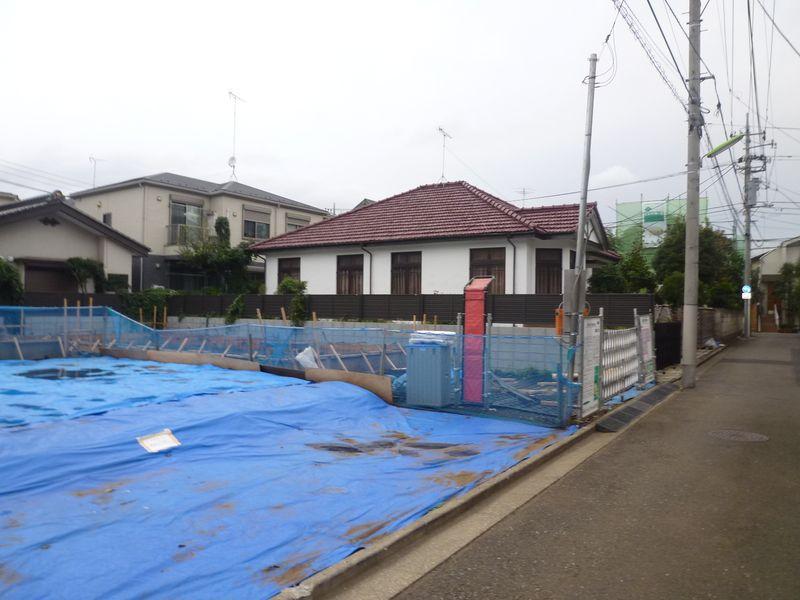 Local photos, including front road
前面道路含む現地写真
Hospital病院 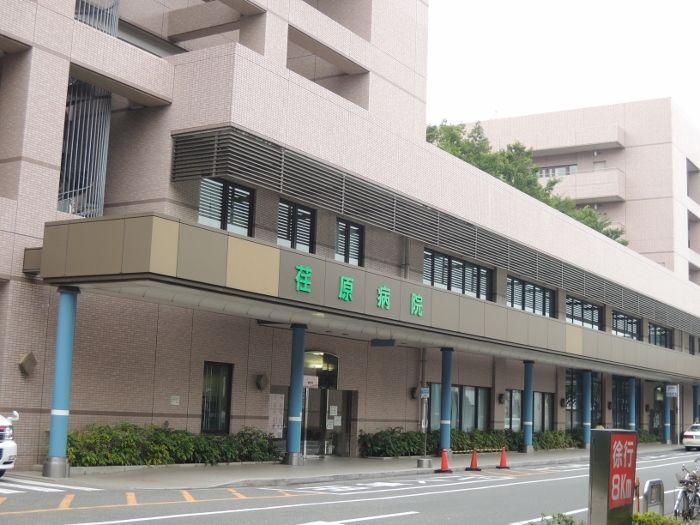 1700m to Ebara hospital
荏原病院まで1700m
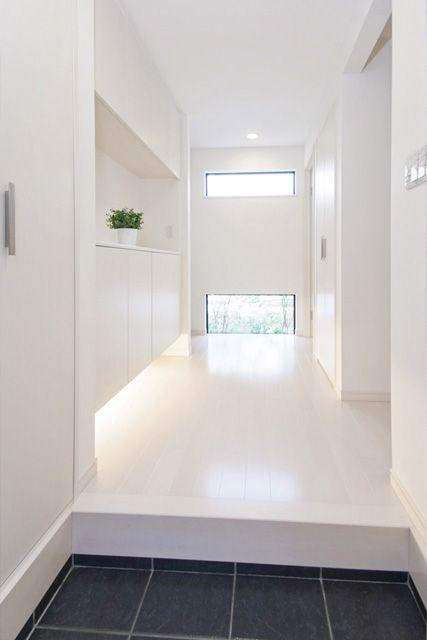 Same specifications photos (Other introspection)
同仕様写真(その他内観)
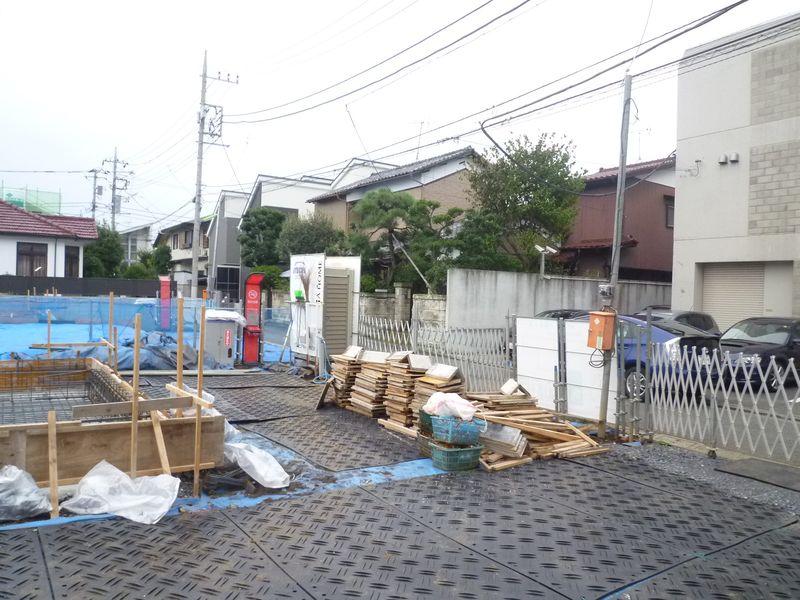 View photos from the dwelling unit
住戸からの眺望写真
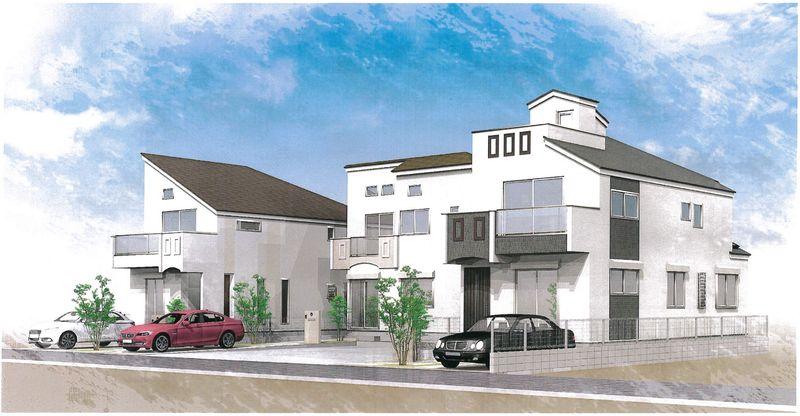 Rendering (appearance)
完成予想図(外観)
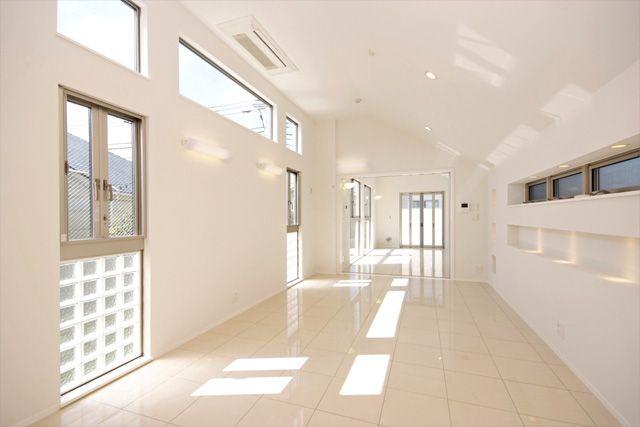 Same specifications photos (living)
同仕様写真(リビング)
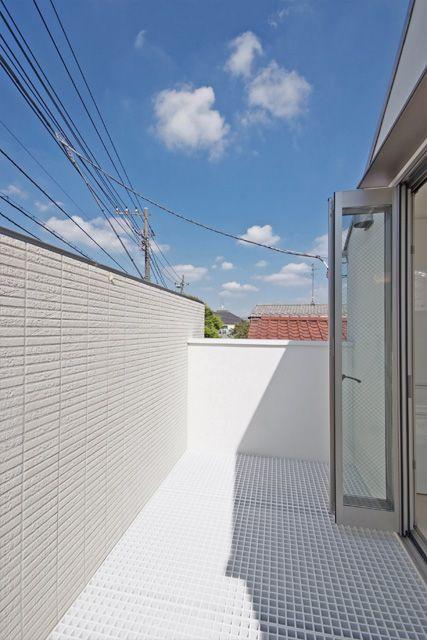 Same specifications photos (Other introspection)
同仕様写真(その他内観)
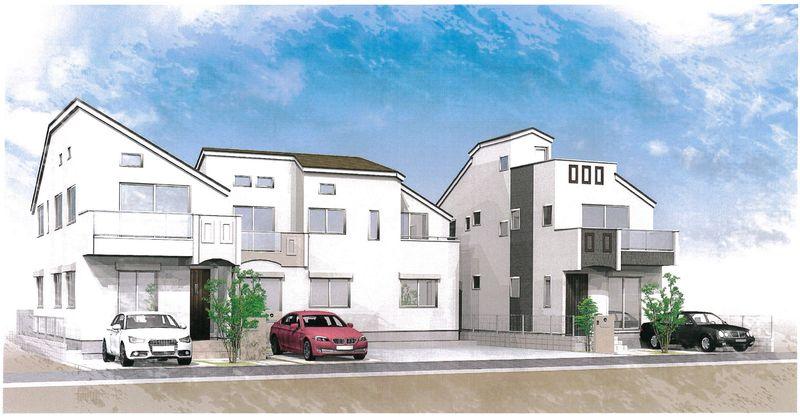 Rendering (appearance)
完成予想図(外観)
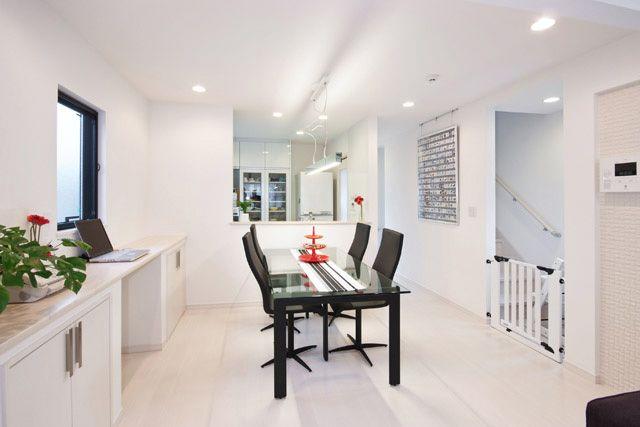 Same specifications photos (living)
同仕様写真(リビング)
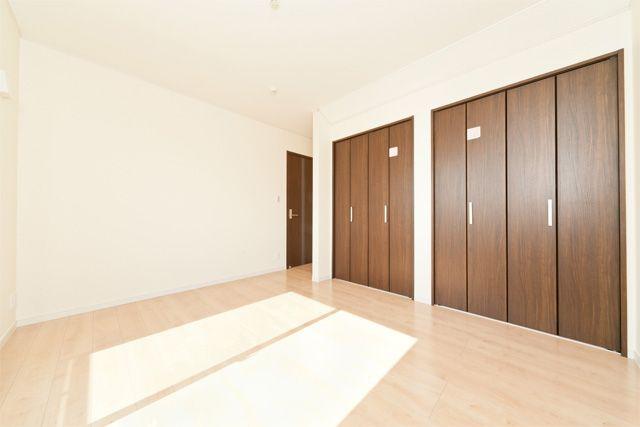 Same specifications photos (Other introspection)
同仕様写真(その他内観)
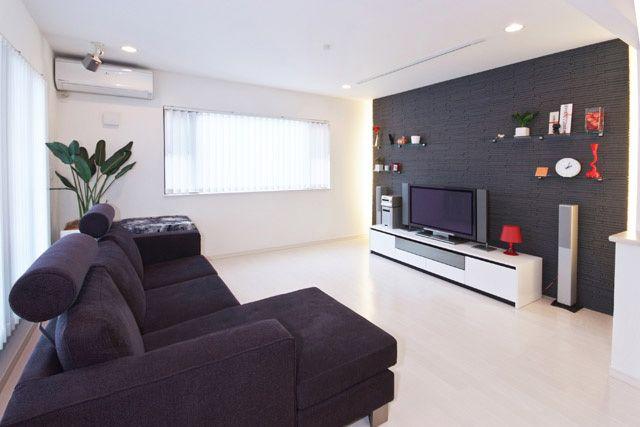 Same specifications photos (living)
同仕様写真(リビング)
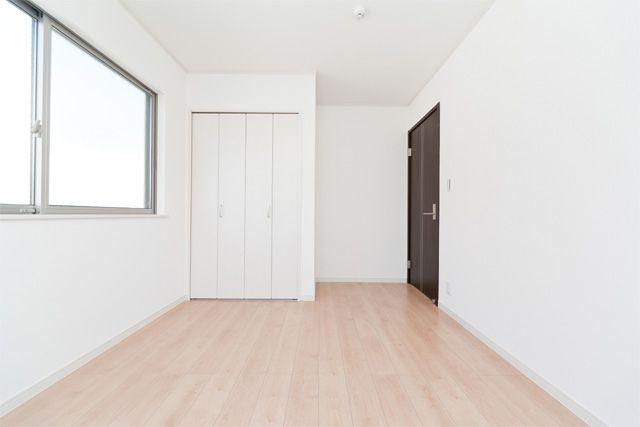 Same specifications photos (Other introspection)
同仕様写真(その他内観)
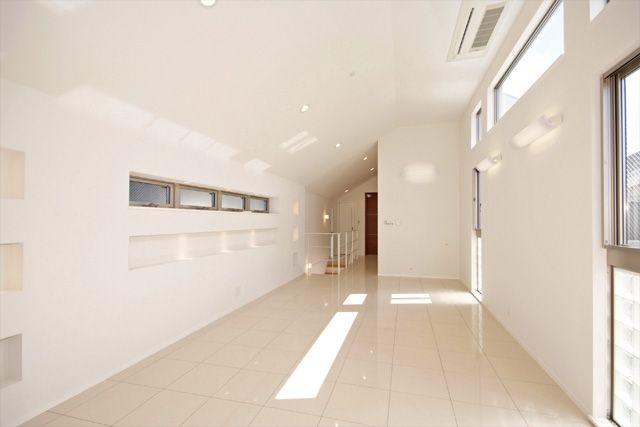 Same specifications photos (living)
同仕様写真(リビング)
Location
|




















