New Homes » Kanto » Tokyo » Setagaya
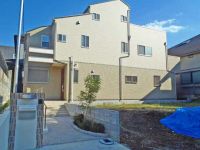 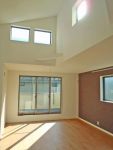
| | Setagaya-ku, Tokyo 東京都世田谷区 |
| Odakyu line "Kyodo" walk 8 minutes 小田急線「経堂」歩8分 |
| Newly built single-family marked with 4LDK + Grenier of 113.80 square meters (34.42 square meters) 113.80平米(34.42坪)の4LDK+グルニエの付いた新築一戸建て |
| LDK is a breadth of 20 tatami, Further, because the ceiling is vaulted ceiling, Has been making, such as those I felt the sense of openness. Grenier is the type that down the stairs from the ceiling is often, The property is for go to Grenier in a sense, such as up to the third floor, Also easily done when carrying such heavy baggage. "Kyodo" station is the station that stops also express. Station is spread mall, It is a town of calm atmosphere that remained even a little downtown whiff. Tour hope ・ Questions such as, Contact: Please feel free to contact us to Kato. LDKは20帖の広さで、さらに天井が吹抜けている為、開放感を感じられるような作りになっています。グルニエは天井から階段を下ろすタイプが多いですが、本物件は3階に上るような感覚でグルニエにいける為、重い荷物などを運ぶ際も楽に行えます。「経堂」駅は急行も止まる駅です。駅前は商店街が広がり、少し下町っぽさも残った落ち着いた雰囲気の町並みです。見学希望・ご質問など、担当:加藤までお気軽にお問い合わせください。 |
Features pickup 特徴ピックアップ | | Parking two Allowed / LDK20 tatami mats or more / Facing south / System kitchen / Bathroom Dryer / Yang per good / A quiet residential area / Face-to-face kitchen / Toilet 2 places / Bathroom 1 tsubo or more / Otobasu / Warm water washing toilet seat / Dish washing dryer / roof balcony 駐車2台可 /LDK20畳以上 /南向き /システムキッチン /浴室乾燥機 /陽当り良好 /閑静な住宅地 /対面式キッチン /トイレ2ヶ所 /浴室1坪以上 /オートバス /温水洗浄便座 /食器洗乾燥機 /ルーフバルコニー | Price 価格 | | 84,900,000 yen 8490万円 | Floor plan 間取り | | 4LDK 4LDK | Units sold 販売戸数 | | 1 units 1戸 | Land area 土地面積 | | 151.47 sq m (measured), Alley-like portion: 54.74 sq m including 151.47m2(実測)、路地状部分:54.74m2含 | Building area 建物面積 | | 113.8 sq m (measured) 113.8m2(実測) | Driveway burden-road 私道負担・道路 | | Nothing, West 11m width (contact the road width 3.2m) 無、西11m幅(接道幅3.2m) | Completion date 完成時期(築年月) | | October 2013 2013年10月 | Address 住所 | | Setagaya-ku, Tokyo Akatsutsumi 1 東京都世田谷区赤堤1 | Traffic 交通 | | Odakyu line "Kyodo" walk 8 minutes 小田急線「経堂」歩8分
| Related links 関連リンク | | [Related Sites of this company] 【この会社の関連サイト】 | Person in charge 担当者より | | Rep Kato Ryo Age: 20s footwork lightly, We will strive quickly and accurately you can respond as the needs of our customers 担当者加藤 諒年齢:20代フットワーク軽く、お客様のご要望に迅速かつ正確にご対応出来るよう努めます | Contact お問い合せ先 | | TEL: 0800-603-2577 [Toll free] mobile phone ・ Also available from PHS
Caller ID is not notified
Please contact the "saw SUUMO (Sumo)"
If it does not lead, If the real estate company TEL:0800-603-2577【通話料無料】携帯電話・PHSからもご利用いただけます
発信者番号は通知されません
「SUUMO(スーモ)を見た」と問い合わせください
つながらない方、不動産会社の方は
| Building coverage, floor area ratio 建ぺい率・容積率 | | 60% ・ 150% 60%・150% | Time residents 入居時期 | | Consultation 相談 | Land of the right form 土地の権利形態 | | Ownership 所有権 | Structure and method of construction 構造・工法 | | Wooden 2-story 木造2階建 | Use district 用途地域 | | Two low-rise, One low-rise 2種低層、1種低層 | Overview and notices その他概要・特記事項 | | Contact: Kato Ryo, Facilities: Public Water Supply, This sewage, City gas, Parking: car space 担当者:加藤 諒、設備:公営水道、本下水、都市ガス、駐車場:カースペース | Company profile 会社概要 | | <Mediation> Minister of Land, Infrastructure and Transport (2) No. 007450 (Corporation) Tokyo Metropolitan Government Building Lots and Buildings Transaction Business Association (Corporation) metropolitan area real estate Fair Trade Council member (Ltd.) Mibu Corporation Sakurashinmachi shop Yubinbango154-0015 Setagaya-ku, Tokyo Sakurashinmachi 1-12-13 <仲介>国土交通大臣(2)第007450号(公社)東京都宅地建物取引業協会会員 (公社)首都圏不動産公正取引協議会加盟(株)ミブコーポレーション桜新町店〒154-0015 東京都世田谷区桜新町1-12-13 |
Local appearance photo現地外観写真 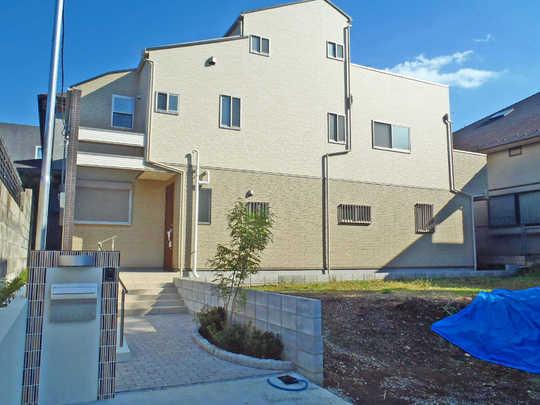 Building on a little hill than the road surface
道路面よりも少し高台に建築
Livingリビング 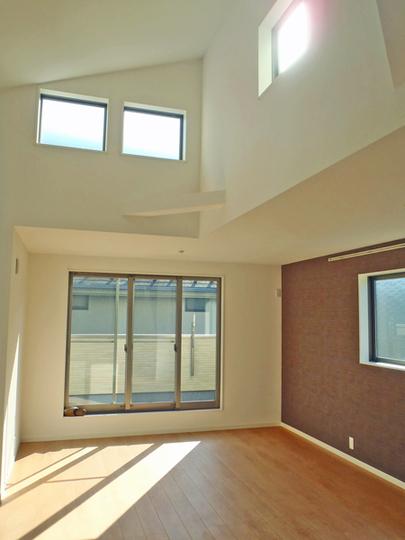 A bright and airy in the atrium ceiling LDK
吹抜け天井で明るく開放感のあるLDK
Kitchenキッチン 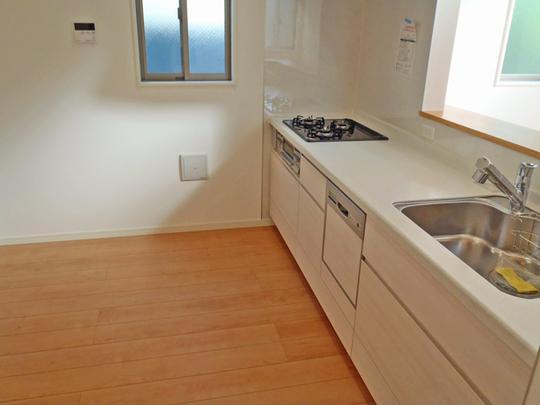 Spacious kitchen
ゆったりとしたキッチン
Floor plan間取り図 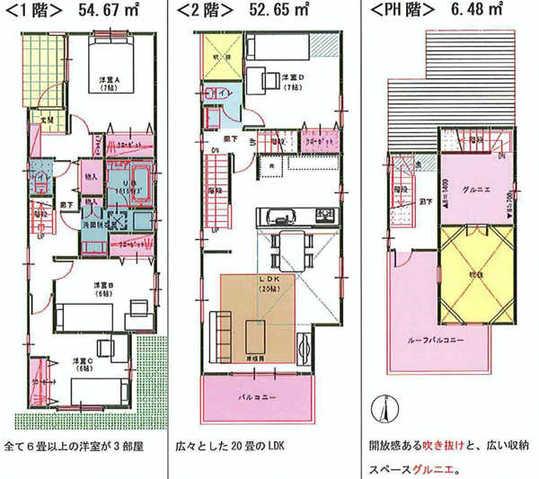 84,900,000 yen, 4LDK, Land area 151.47 sq m , Building area 113.8 sq m 4LDK + Grenier + roof balcony
8490万円、4LDK、土地面積151.47m2、建物面積113.8m2 4LDK+グルニエ+ルーフバルコニー
Livingリビング 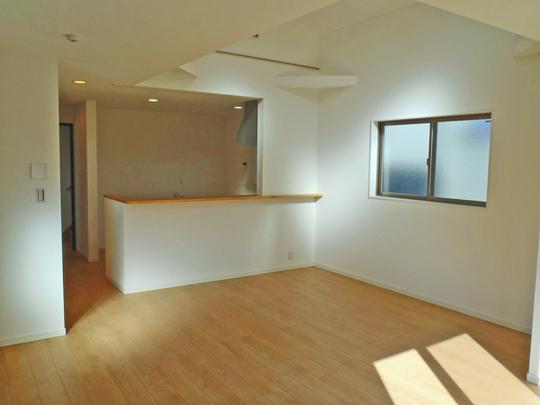 There are many window
窓が多くございます
Bathroom浴室 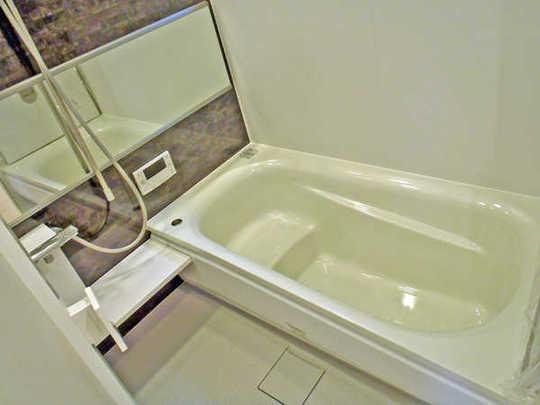 With Otobasu function, Bathroom 1 pyeong size
オートバス機能付き、1坪サイズの浴室
Non-living roomリビング以外の居室 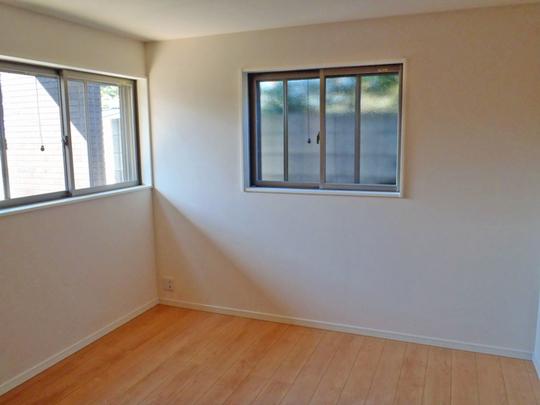 Room of 7 quires of 1F
1Fの7帖の居室
Wash basin, toilet洗面台・洗面所 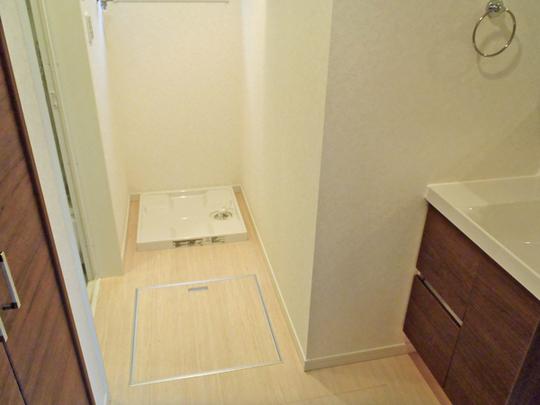 Wash dressing room
洗面脱衣所
Toiletトイレ 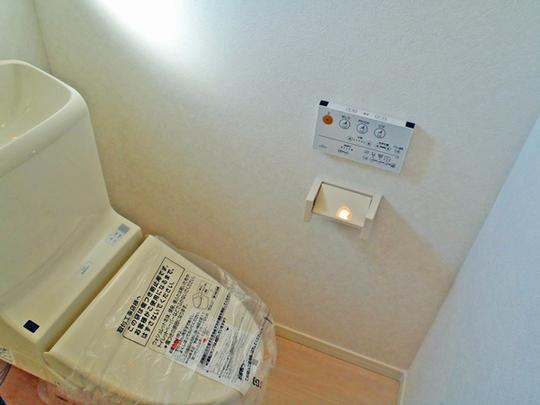 Hot water function with toilet
温水機能付きトイレ
Parking lot駐車場 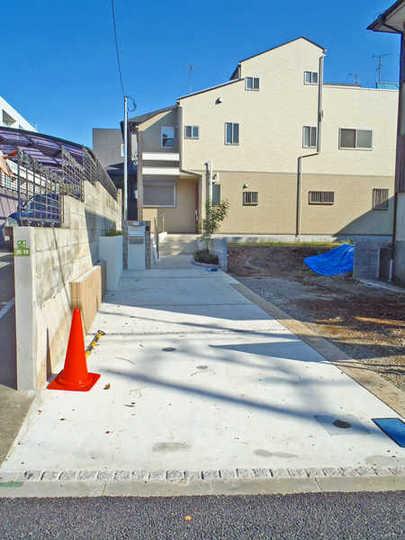 Parking Space ※ Large vehicles is also available two parking.
駐車場スペース ※大型車も2台駐車可能です。
Balconyバルコニー 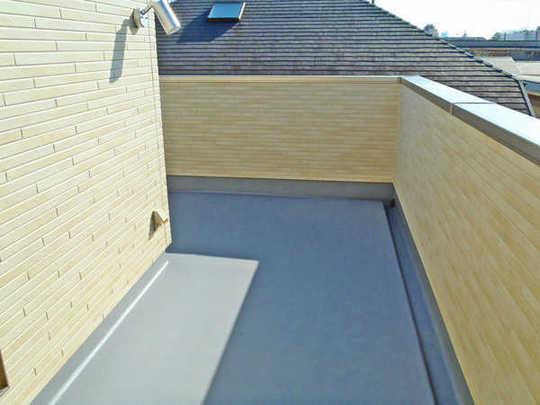 roof balcony
ルーフバルコニー
Other introspectionその他内観 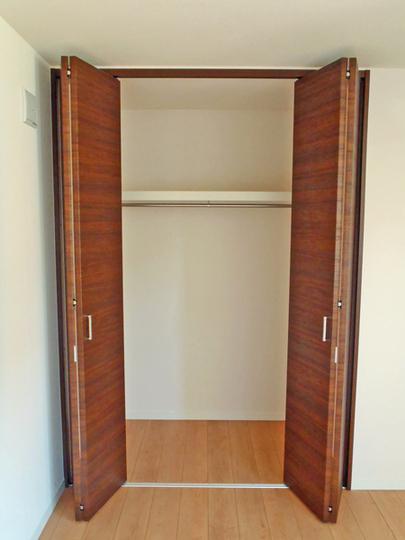 Closet of spread stick in each room
各部屋に付く広めのクローゼット
Livingリビング 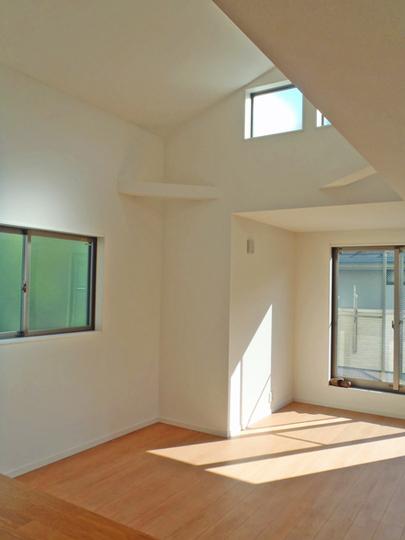 Living innings
リビングイニング
Wash basin, toilet洗面台・洗面所 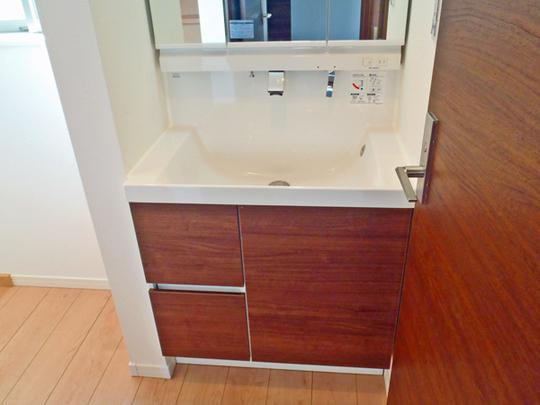 Wash basin in front 2F toilet
2Fトイレ前にある洗面台
Balconyバルコニー 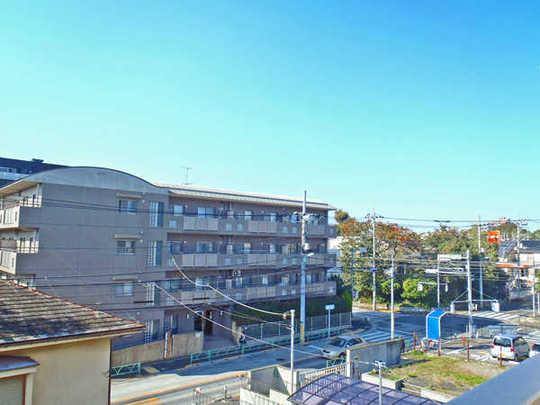 View from the roof balcony
ルーフバルコニーからの眺望
Location
|
















