New Homes » Kanto » Tokyo » Setagaya
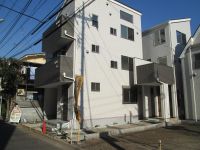 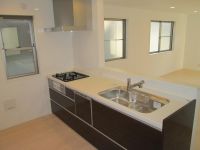
| | Setagaya-ku, Tokyo 東京都世田谷区 |
| Keio Line "Roka park" walk 6 minutes 京王線「芦花公園」歩6分 |
| ~ Roka elementary school, Roka junior high school, The main gate to the immediate vicinity. Safe living environment for children ~ ~ Stylish appearance, Emphasis on design of building ~ ~ Shopping environment favorable, City of lush convenience ~ ~ 芦花小学校、芦花中学校、正門まですぐ近く。お子様に安心な住環境 ~ ~ スタイリッシュな外観、デザイン重視の建物 ~ ~ お買い物環境良好、緑豊かな利便性のある街 ~ |
| ◆ Zento living 15 quires more than, Dishwasher, Floor heating equipped, 1 square meters bathroom ◆ Location feel the season of the four seasons ~ Spring promenade of cherry trees, Roka Hisashi Harusono walking distance ~ ◆ 19 minutes of access at the Keio Line from Shinjuku, Annular eight Line, Also good access to the central motorway ◆全棟リビング15帖超、食洗機、床暖房完備、1坪のバスルーム◆四季折々の季節を感じるロケーション ~ 春は桜並木の遊歩道、蘆花恒春園徒歩圏 ~ ◆新宿まで京王線で19分のアクセス、環状八号線、中央自動車道へのアクセスも良好 |
Local guide map 現地案内図 | | Local guide map 現地案内図 | Features pickup 特徴ピックアップ | | Pre-ground survey / Year Available / It is close to the city / Facing south / System kitchen / Bathroom Dryer / Yang per good / Flat to the station / Siemens south road / A quiet residential area / LDK15 tatami mats or more / Around traffic fewer / Shaping land / Face-to-face kitchen / Toilet 2 places / Bathroom 1 tsubo or more / The window in the bathroom / Leafy residential area / Dish washing dryer / Three-story or more / City gas / All rooms are two-sided lighting / Floor heating 地盤調査済 /年内入居可 /市街地が近い /南向き /システムキッチン /浴室乾燥機 /陽当り良好 /駅まで平坦 /南側道路面す /閑静な住宅地 /LDK15畳以上 /周辺交通量少なめ /整形地 /対面式キッチン /トイレ2ヶ所 /浴室1坪以上 /浴室に窓 /緑豊かな住宅地 /食器洗乾燥機 /3階建以上 /都市ガス /全室2面採光 /床暖房 | Event information イベント情報 | | Local tours (please visitors to direct local) schedule / Every Saturday, Sunday and public holidays time / 10:30 ~ 17:00 現地見学会(直接現地へご来場ください)日程/毎週土日祝時間/10:30 ~ 17:00 | Property name 物件名 | | Green vivid streets ~ House to live near the cherry trees ~ Minamikarasuyama 1-chome Newly built condominiums 緑鮮やかな街並み ~ 桜並木のそばに住む家 ~ 南烏山1丁目 新築分譲住宅 | Price 価格 | | 44,800,000 yen ~ 49,800,000 yen 4480万円 ~ 4980万円 | Floor plan 間取り | | 1LDK + 2S (storeroom) ~ 2LDK + S (storeroom) 1LDK+2S(納戸) ~ 2LDK+S(納戸) | Units sold 販売戸数 | | 3 units 3戸 | Total units 総戸数 | | 5 units 5戸 | Land area 土地面積 | | 57.23 sq m ~ 66.77 sq m (registration) 57.23m2 ~ 66.77m2(登記) | Building area 建物面積 | | 80.72 sq m ~ 101.64 sq m (measured) 80.72m2 ~ 101.64m2(実測) | Driveway burden-road 私道負担・道路 | | South road Road width: 4.8m ~ 6.0m, West road Road width of about 4.0m Asphaltic pavement 南側公道 道路幅:4.8m ~ 6.0m、西側公道 道路幅約4.0m アスファルト舗装 | Completion date 完成時期(築年月) | | 2013 late December plans 2013年12月下旬予定 | Address 住所 | | Setagaya-ku, Tokyo Minamikarasuyama 1 東京都世田谷区南烏山1 | Traffic 交通 | | Keio Line "Roka park" walk 6 minutes
Keio Line "Hachimanyama" walk 9 minutes
Keio Line "Osan Chitose" walk 11 minutes 京王線「芦花公園」歩6分
京王線「八幡山」歩9分
京王線「千歳烏山」歩11分
| Person in charge 担当者より | | Rep Minamimura Tensho 担当者南村 展将 | Contact お問い合せ先 | | TEL: 0800-603-3420 [Toll free] mobile phone ・ Also available from PHS
Caller ID is not notified
Please contact the "saw SUUMO (Sumo)"
If it does not lead, If the real estate company TEL:0800-603-3420【通話料無料】携帯電話・PHSからもご利用いただけます
発信者番号は通知されません
「SUUMO(スーモ)を見た」と問い合わせください
つながらない方、不動産会社の方は
| Building coverage, floor area ratio 建ぺい率・容積率 | | Kenpei rate: 60%, Volume ratio: 200% 建ペい率:60%、容積率:200% | Time residents 入居時期 | | 2013 late December plans 2013年12月下旬予定 | Land of the right form 土地の権利形態 | | Ownership 所有権 | Structure and method of construction 構造・工法 | | Wooden three-story (framing method) 木造3階建(軸組工法) | Use district 用途地域 | | One middle and high 1種中高 | Land category 地目 | | Residential land 宅地 | Other limitations その他制限事項 | | Regulations have by the Landscape Act, Height district, Quasi-fire zones 景観法による規制有、高度地区、準防火地域 | Overview and notices その他概要・特記事項 | | Contact: Minamimura Tensho, Building confirmation number: No. BVJ-Z13-0363 ~ 0365 No. 担当者:南村 展将、建築確認番号:第BVJ-Z13-0363号 ~ 0365号 | Company profile 会社概要 | | <Mediation> Governor of Tokyo (2) No. 083,000 (one company) Real Estate Association (Corporation) metropolitan area real estate Fair Trade Council member Century 21 (Ltd.) General Ju販 Lesson 2 Yubinbango166-0002 Suginami-ku, Tokyo Koenjikita 2-6-2 Koenji Center Building 2F <仲介>東京都知事(2)第083000号(一社)不動産協会会員 (公社)首都圏不動産公正取引協議会加盟センチュリー21(株)総合住販 2課〒166-0002 東京都杉並区高円寺北2-6-2 高円寺センタービル2階 |
Local appearance photo現地外観写真 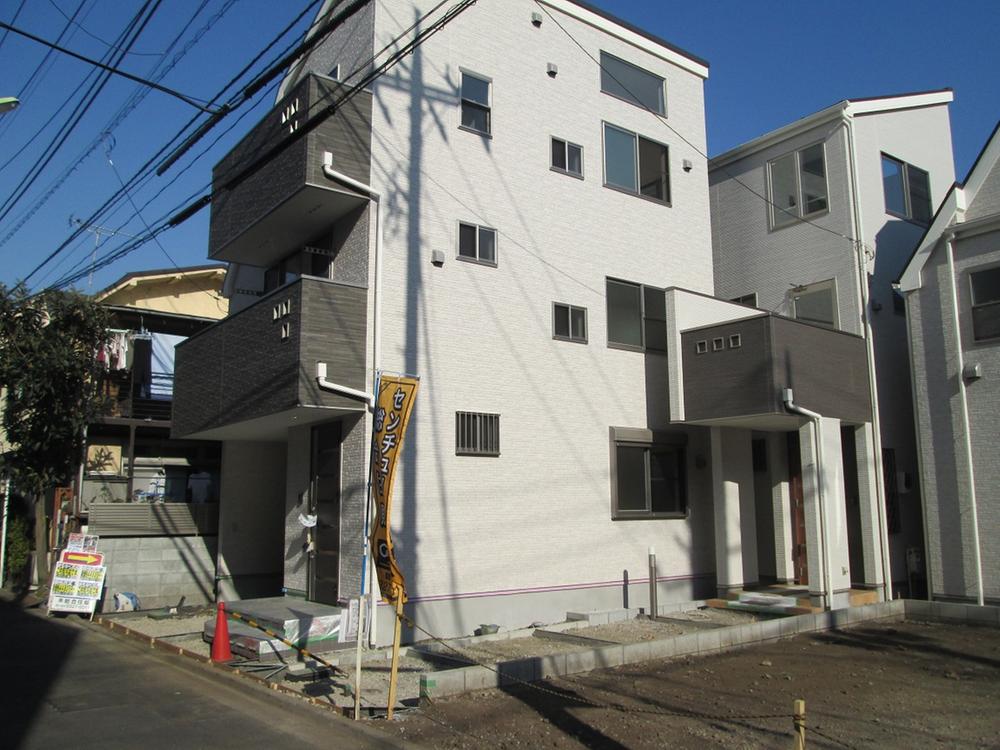 December 2013 shooting
2013年12月撮影
Kitchenキッチン 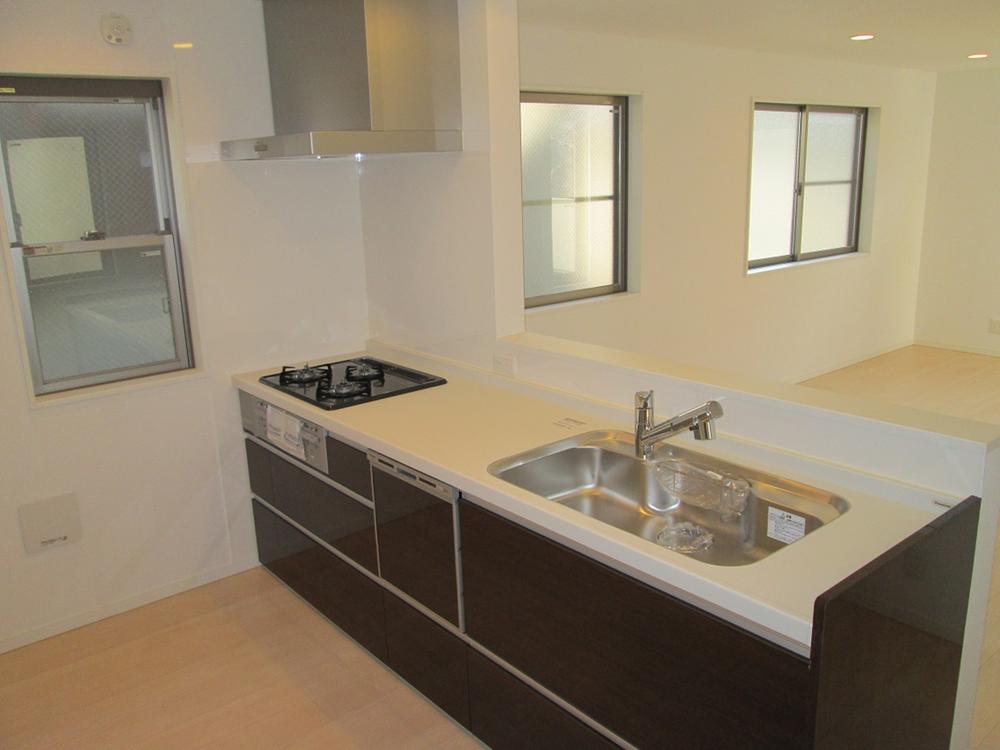 System Kitchen photo
システムキッチン写真
Bathroom浴室 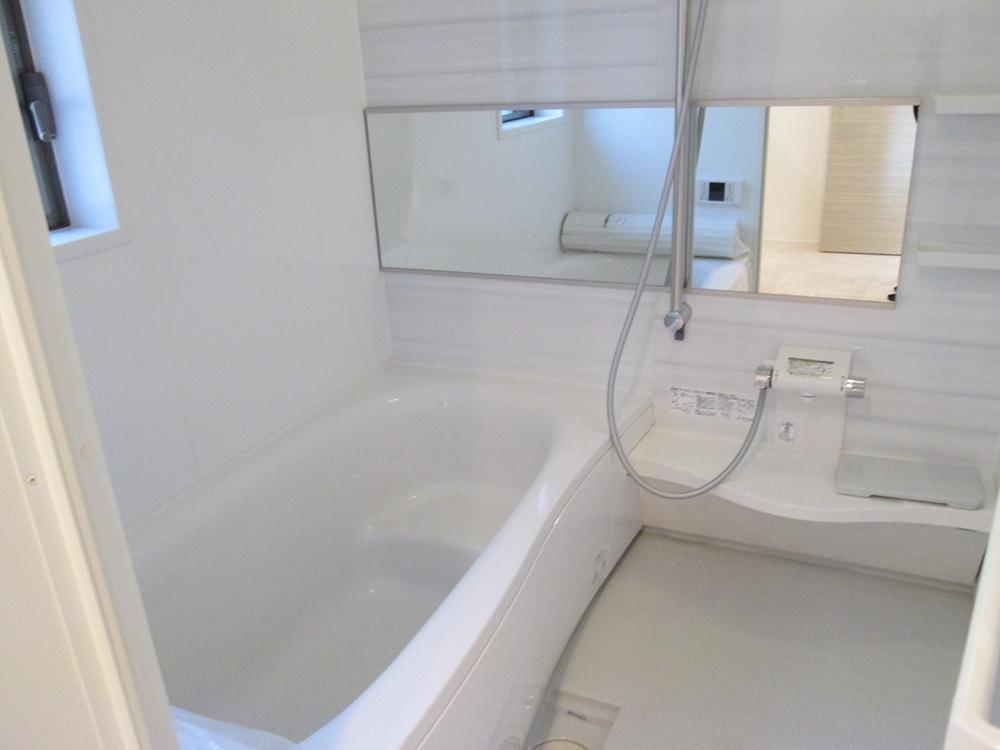 Bathroom photo
バスルーム写真
Floor plan間取り図 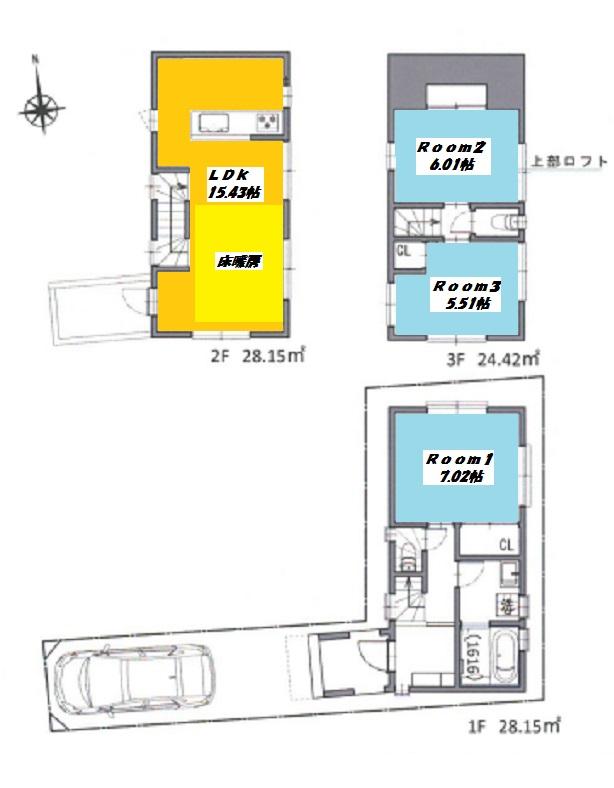 (B Building), Price 44,800,000 yen, 2LDK+S, Land area 66.77 sq m , Building area 80.72 sq m
(B号棟)、価格4480万円、2LDK+S、土地面積66.77m2、建物面積80.72m2
Local appearance photo現地外観写真 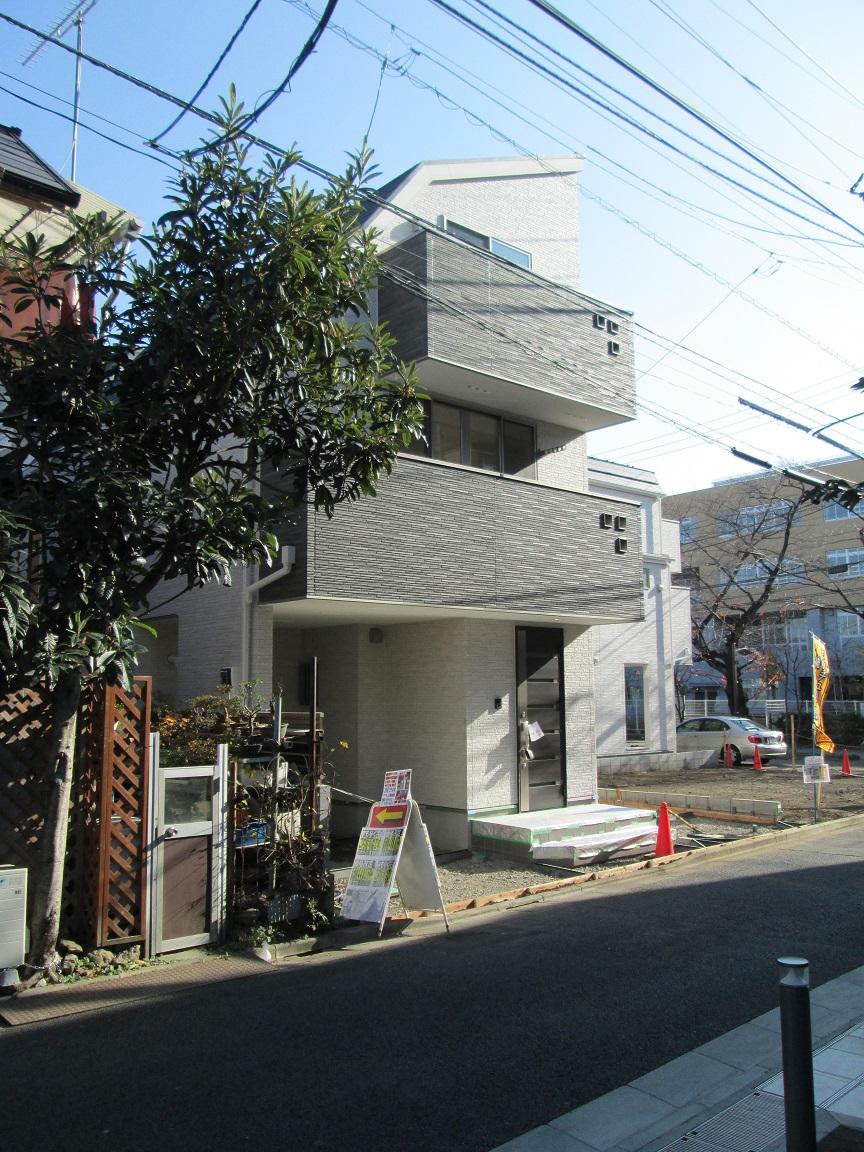 Local (12 May 2013) Shooting
現地(2013年12月)撮影
Livingリビング 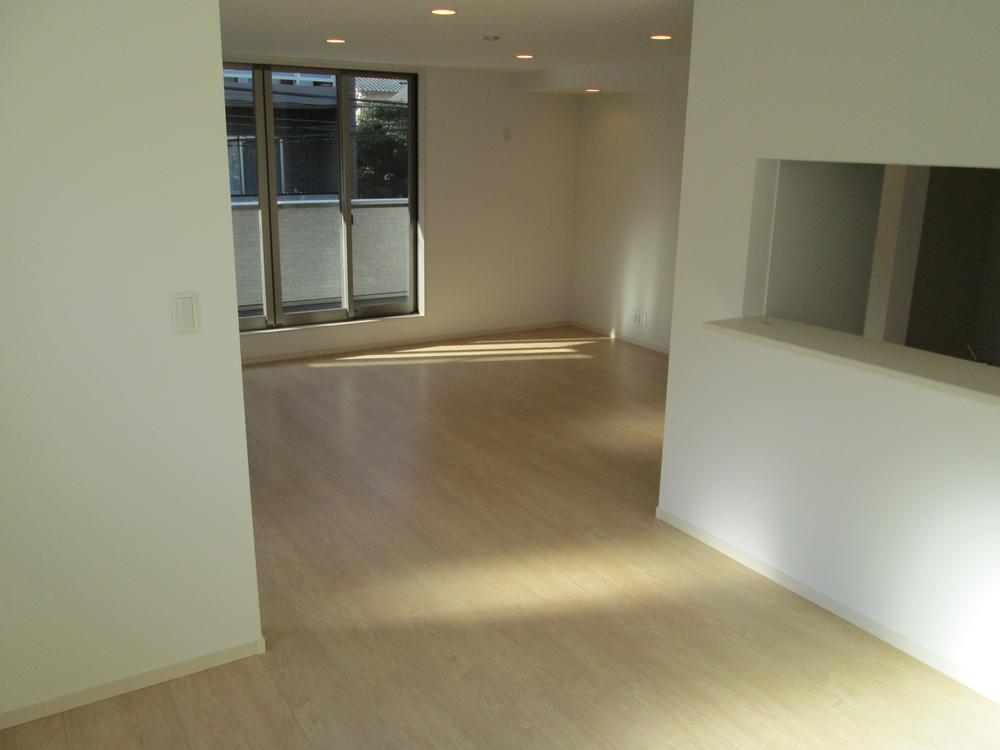 living ・ Dining photo
リビング・ダイニング写真
Bathroom浴室 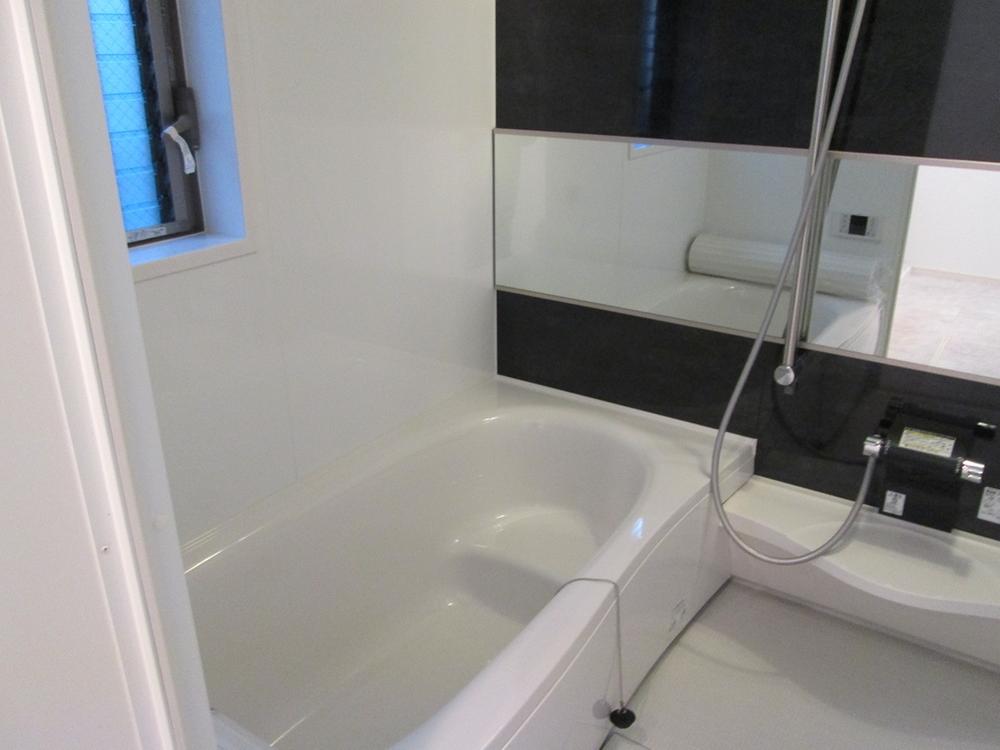 Bathroom photo
バスルーム写真
Kitchenキッチン 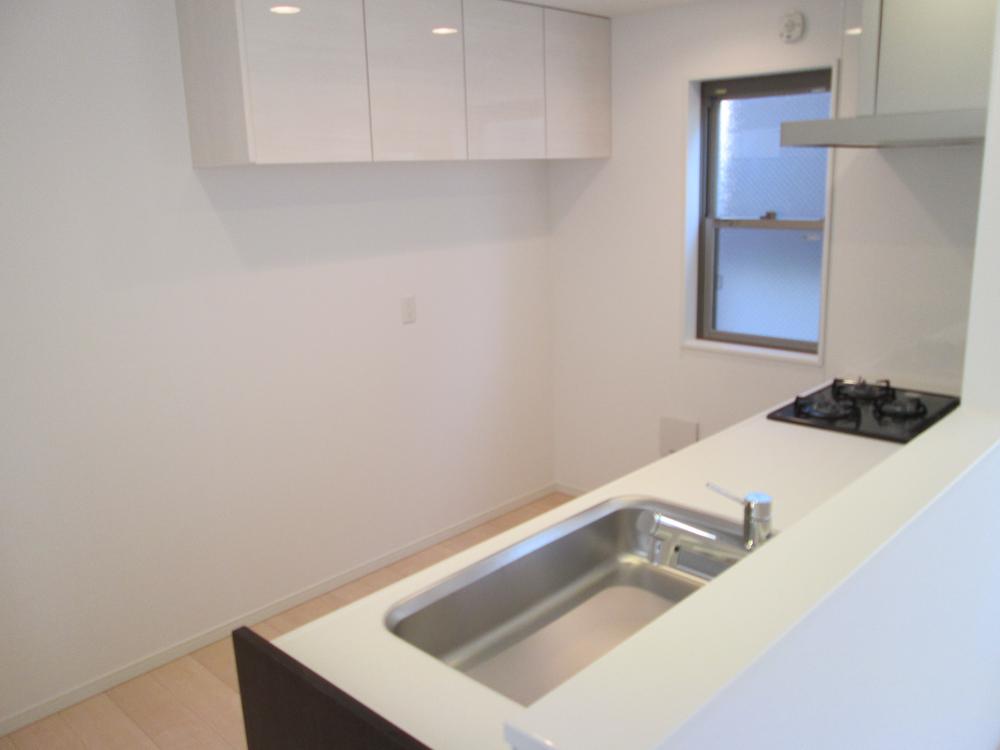 System Kitchen photo
システムキッチン写真
Non-living roomリビング以外の居室 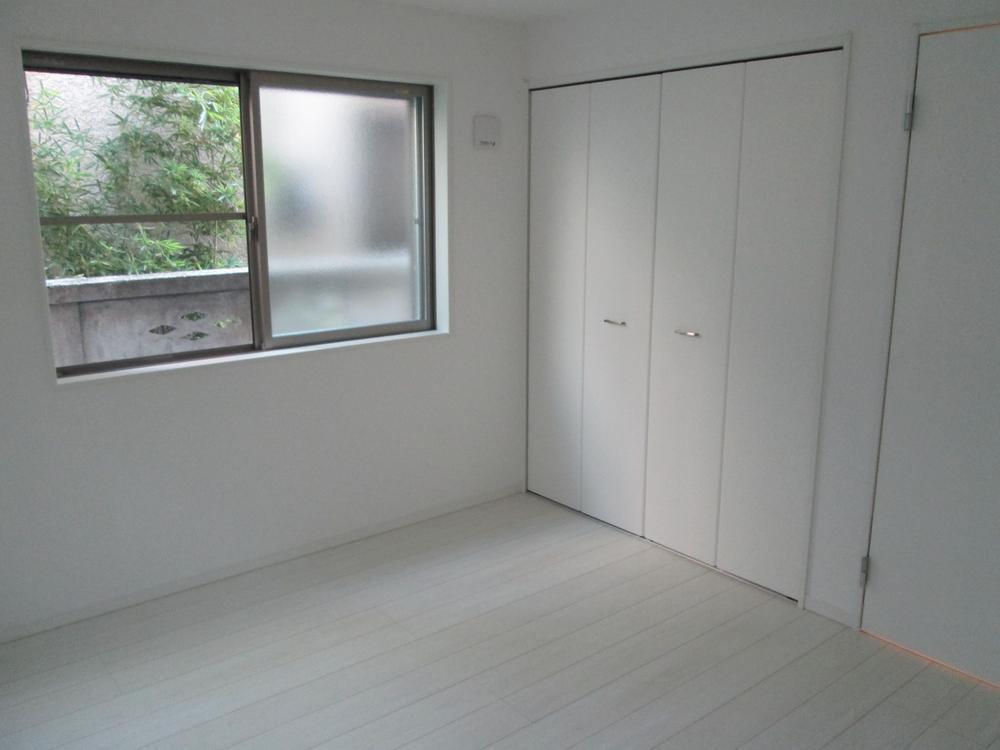 Indoor (12 May 2013) Shooting
室内(2013年12月)撮影
Wash basin, toilet洗面台・洗面所 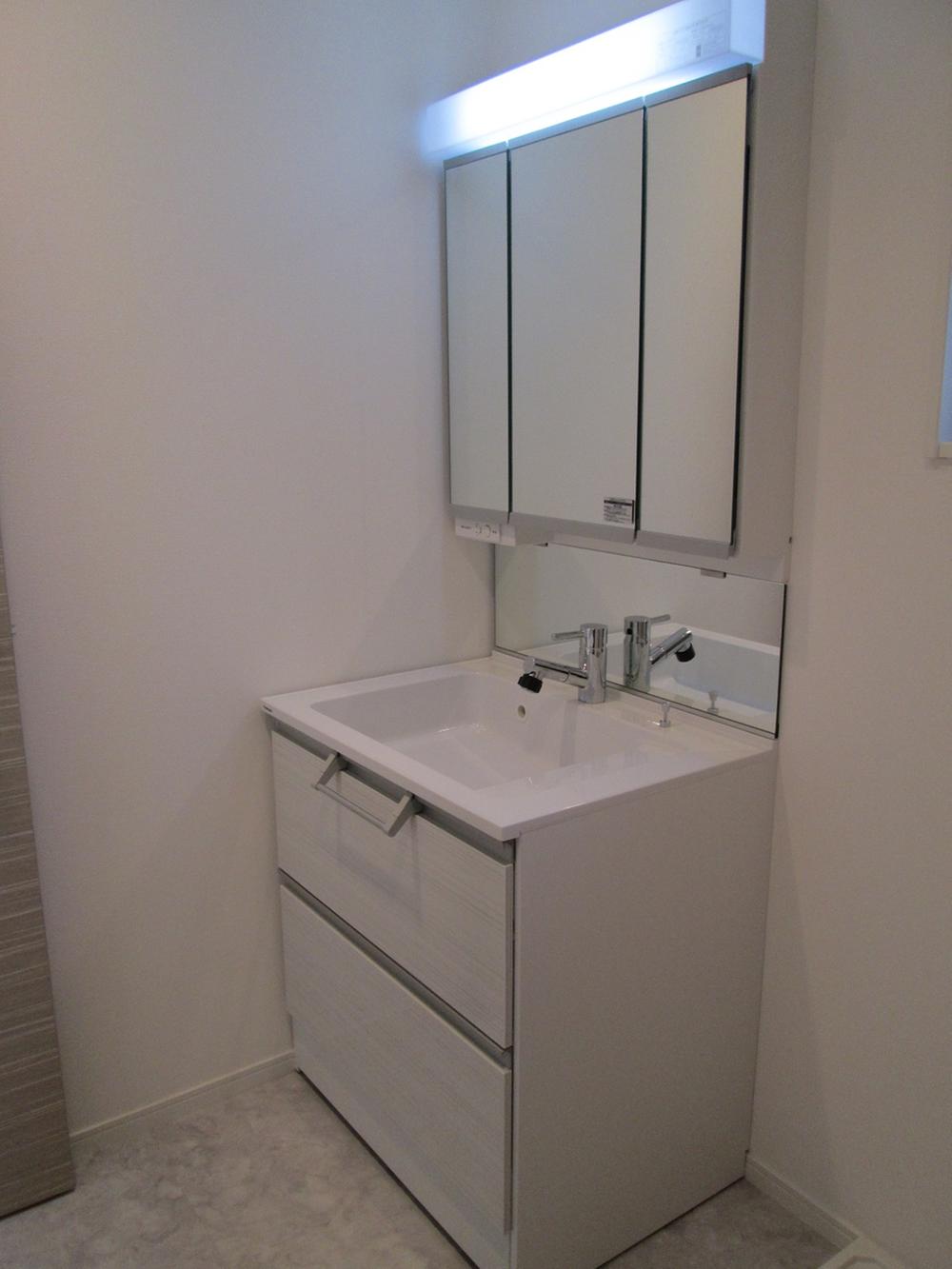 Vanity photo
洗面化粧台写真
Receipt収納 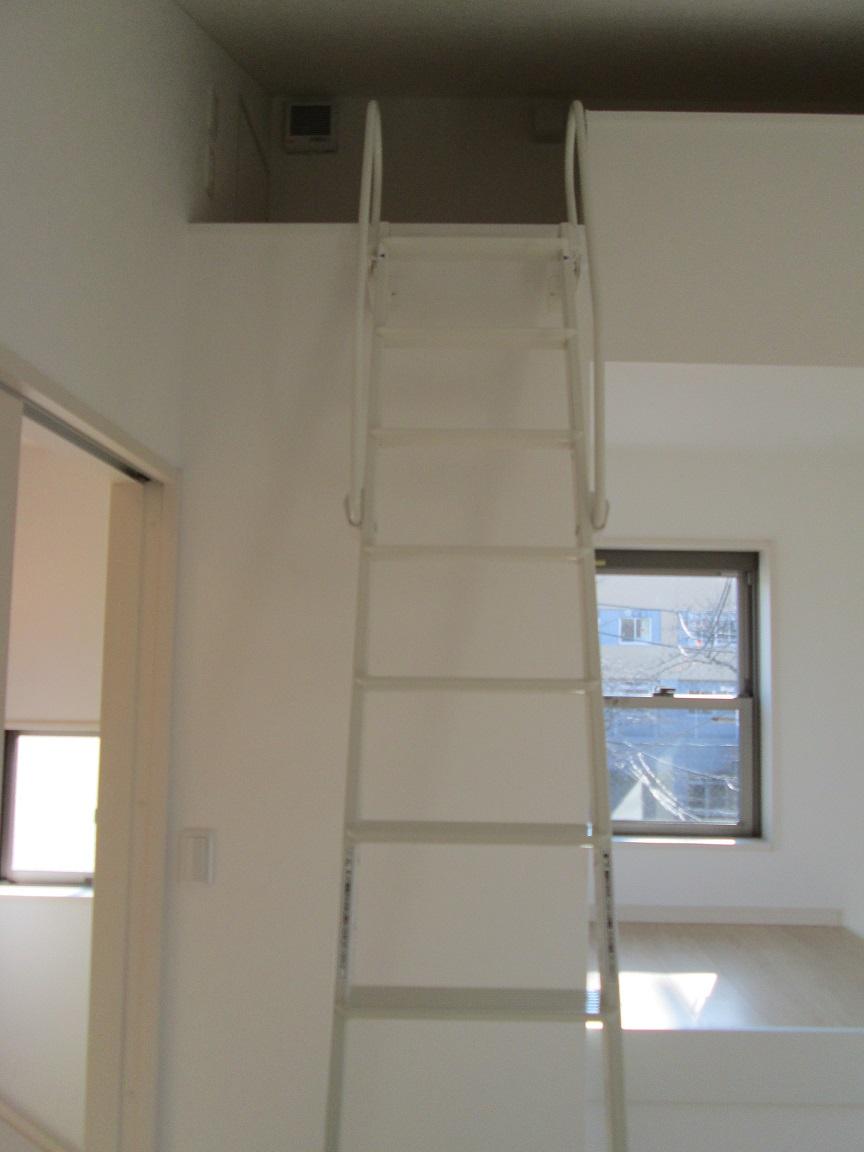 It is a useful loft
便利なロフトです
Toiletトイレ 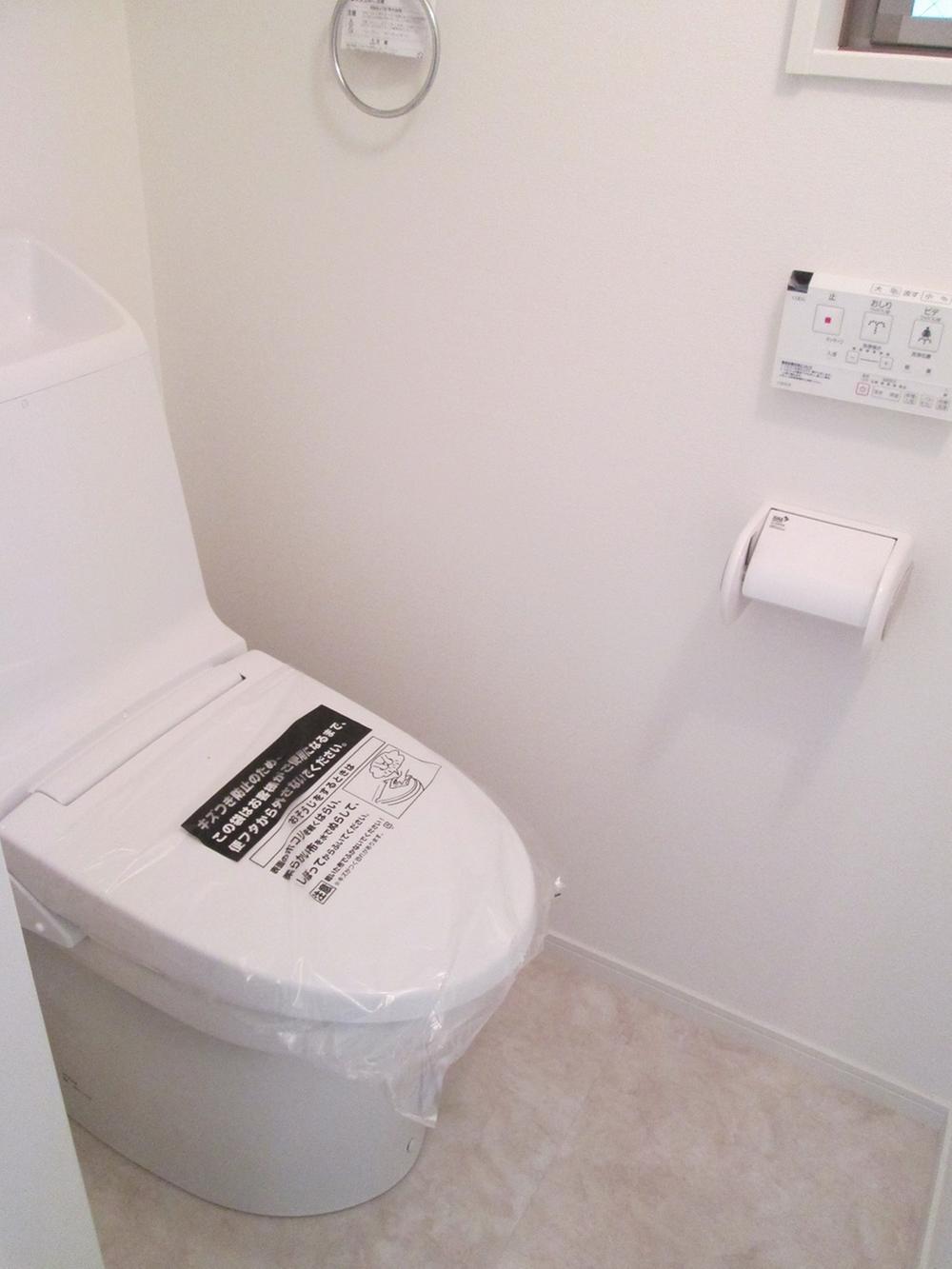 Toilet photo
トイレ写真
Local photos, including front road前面道路含む現地写真 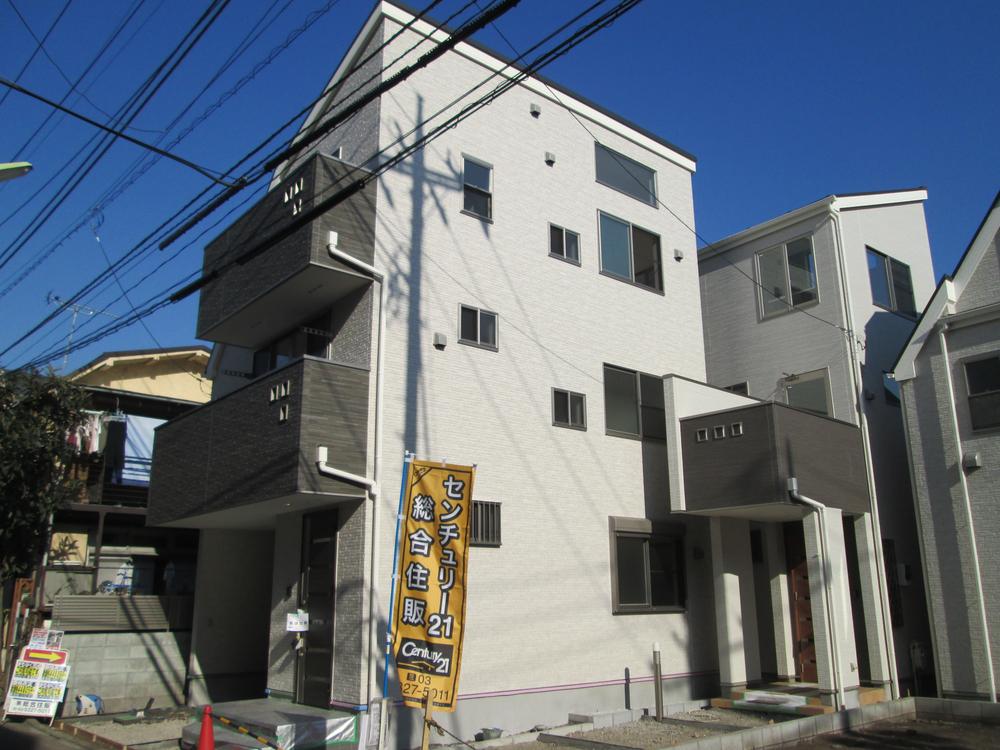 Local (12 May 2013) Shooting
現地(2013年12月)撮影
Station駅 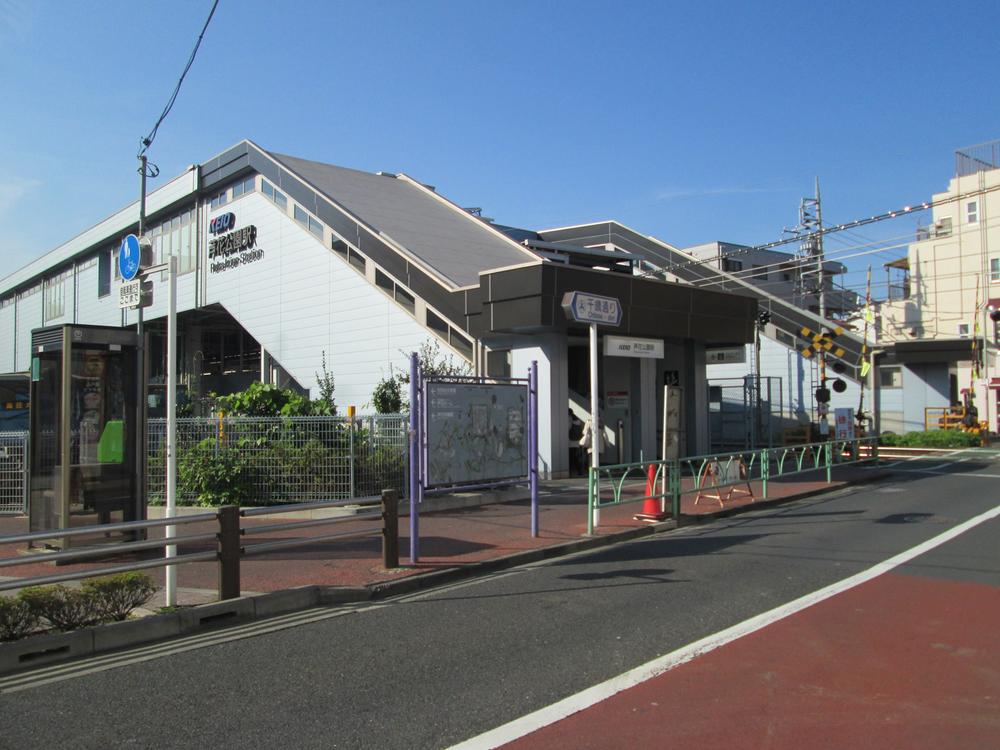 Roka to the park station 480m
芦花公園駅まで480m
Same specifications photos (Other introspection)同仕様写真(その他内観) 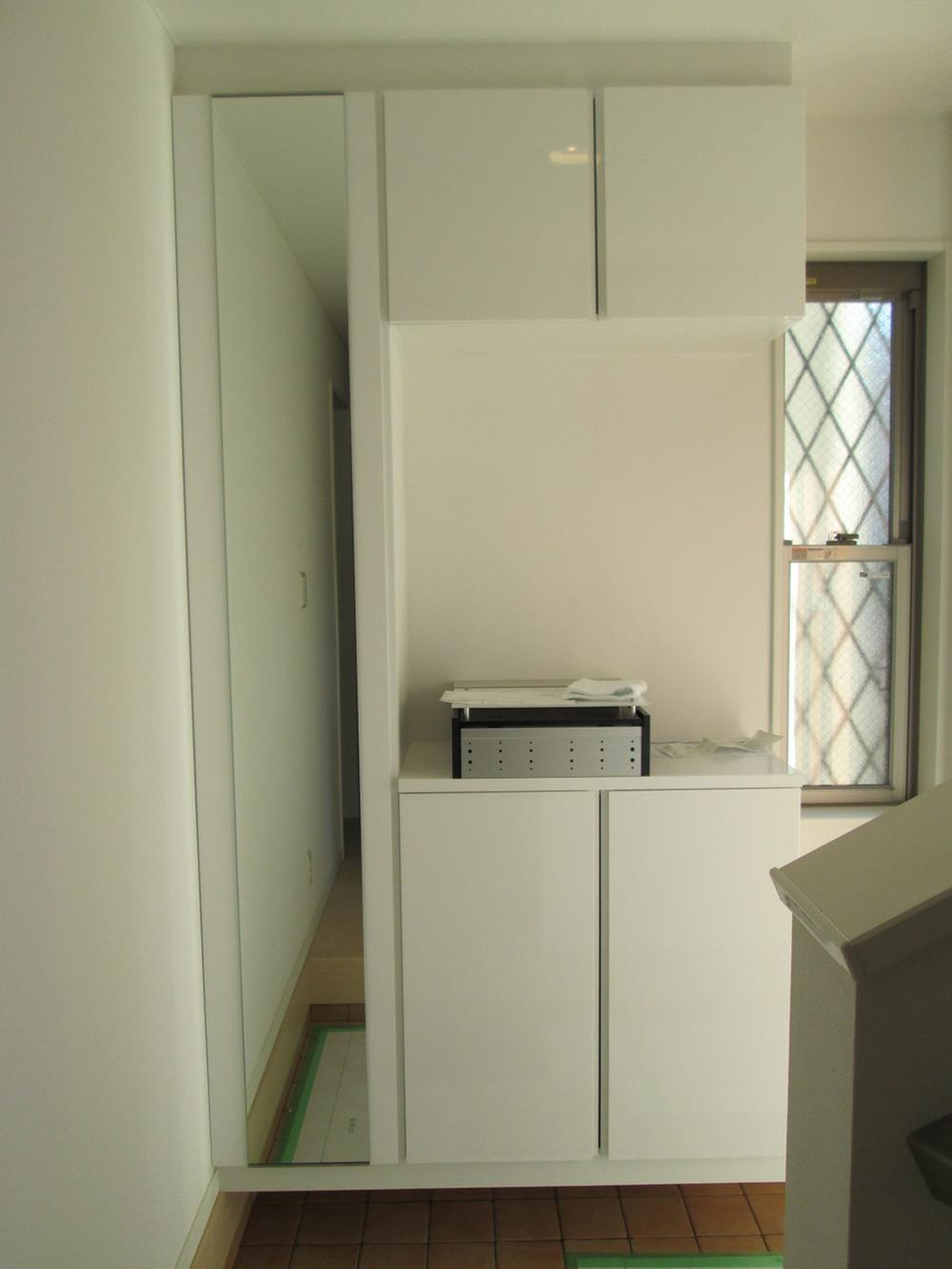 Entrance storage photo
玄関収納写真
The entire compartment Figure全体区画図 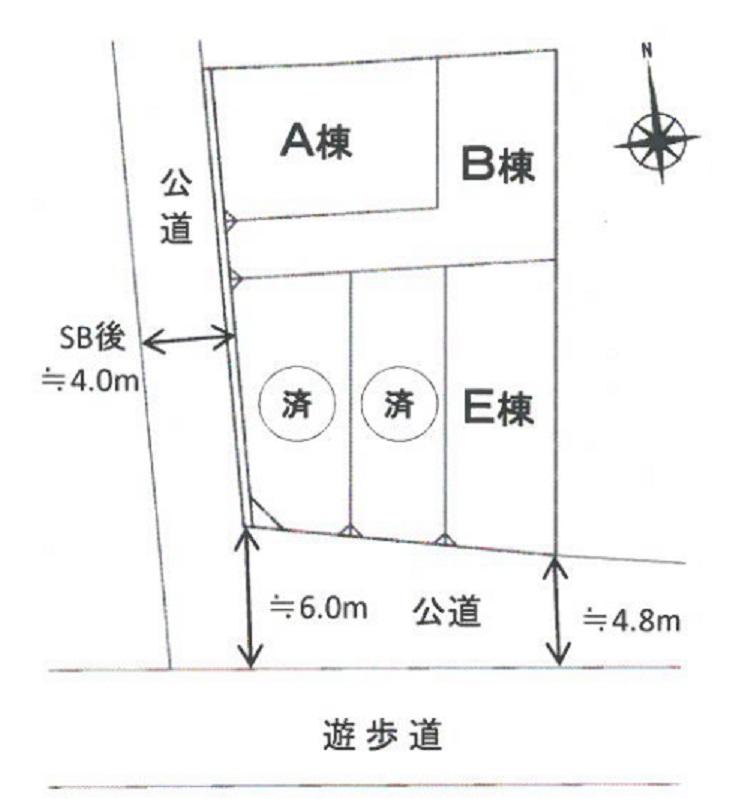 Minamikarasuyama 1-chome The entire compartment Figure
南烏山1丁目 全体区画図
Local guide map現地案内図 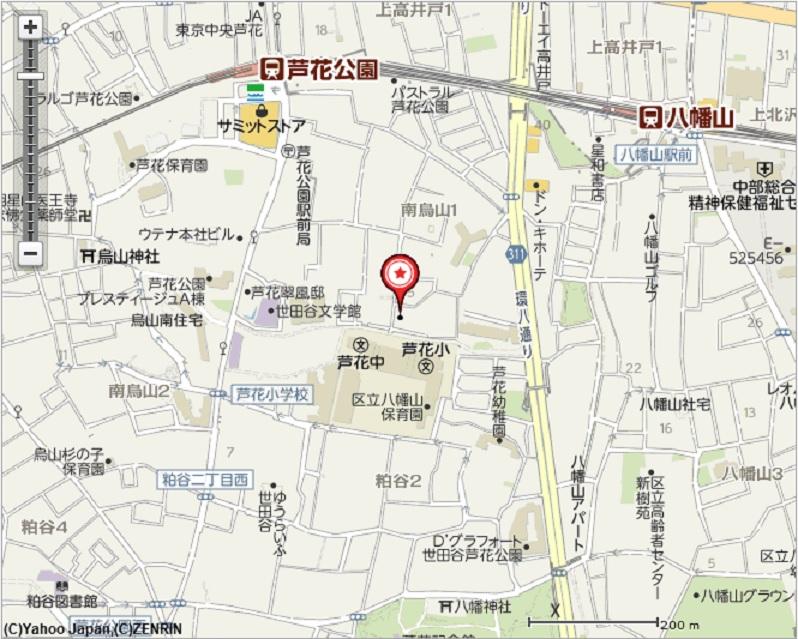 Minamikarasuyama 1-chome Area Map
南烏山1丁目 周辺地図
Livingリビング 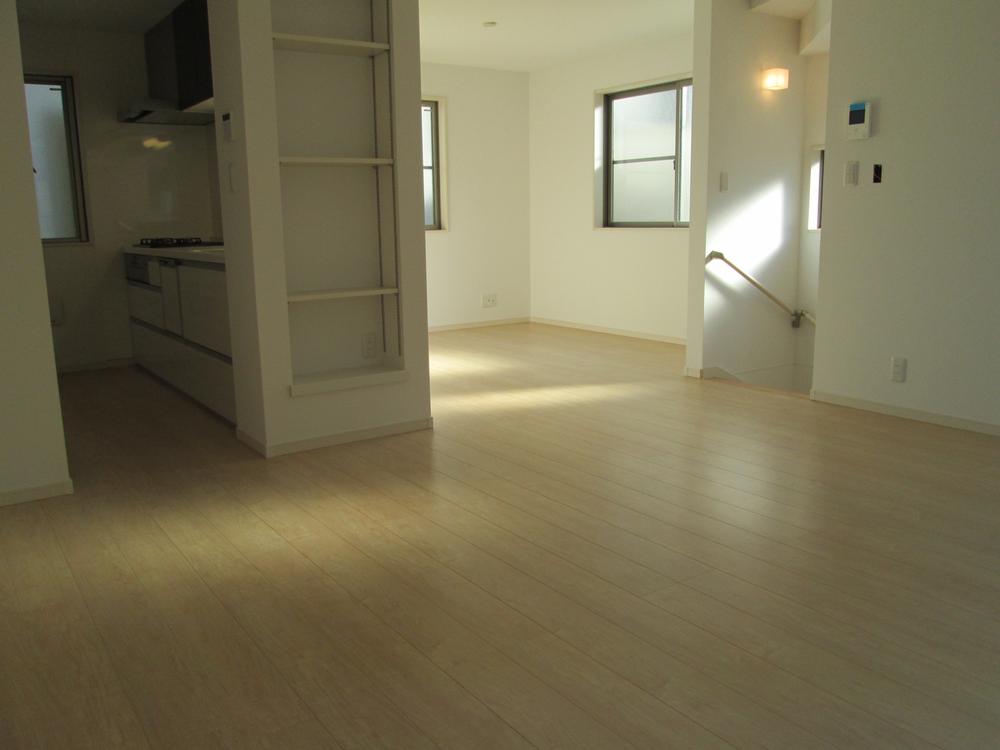 Indoor (12 May 2013) Shooting
室内(2013年12月)撮影
Kitchenキッチン 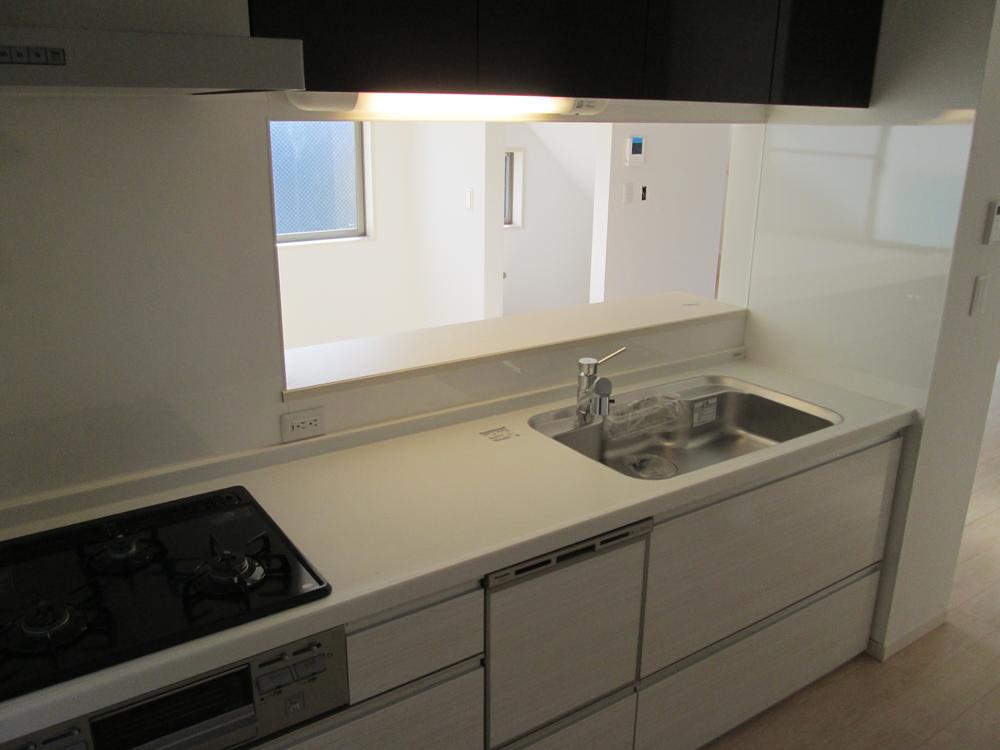 System Kitchen photo
システムキッチン写真
Non-living roomリビング以外の居室 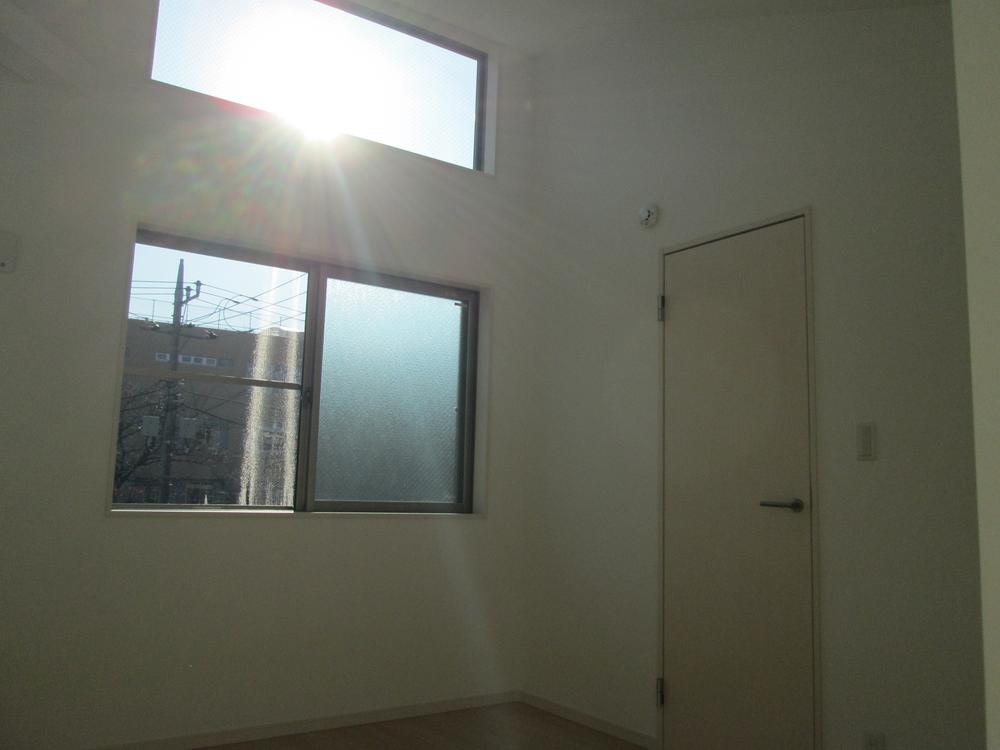 Indoor (12 May 2013) Shooting
室内(2013年12月)撮影
Wash basin, toilet洗面台・洗面所 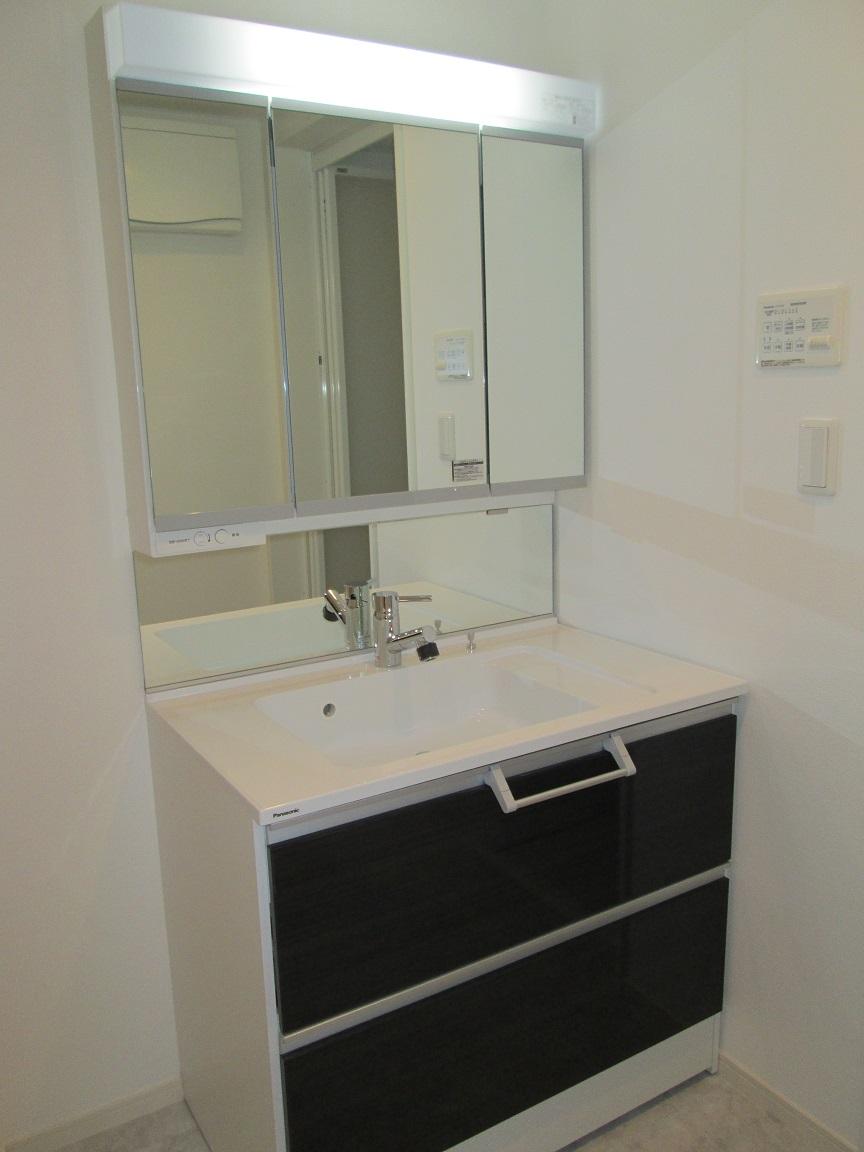 Vanity photo
洗面化粧台写真
Primary school小学校 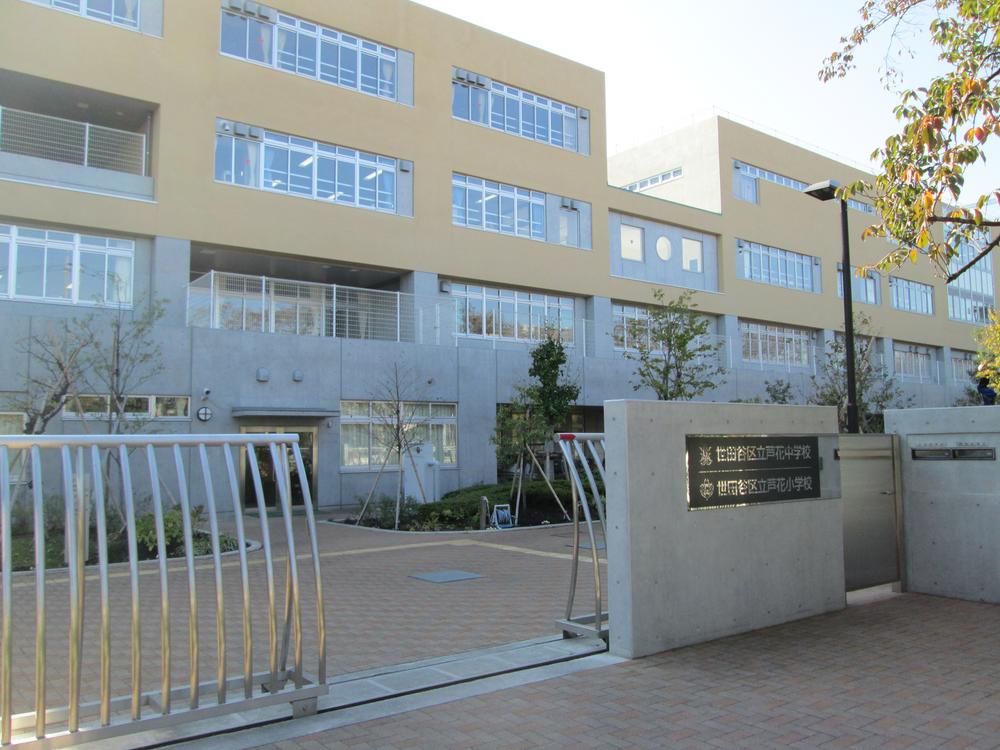 Roka elementary school ・ Roka 30m until junior high school
芦花小学校・芦花中学校まで30m
Park公園 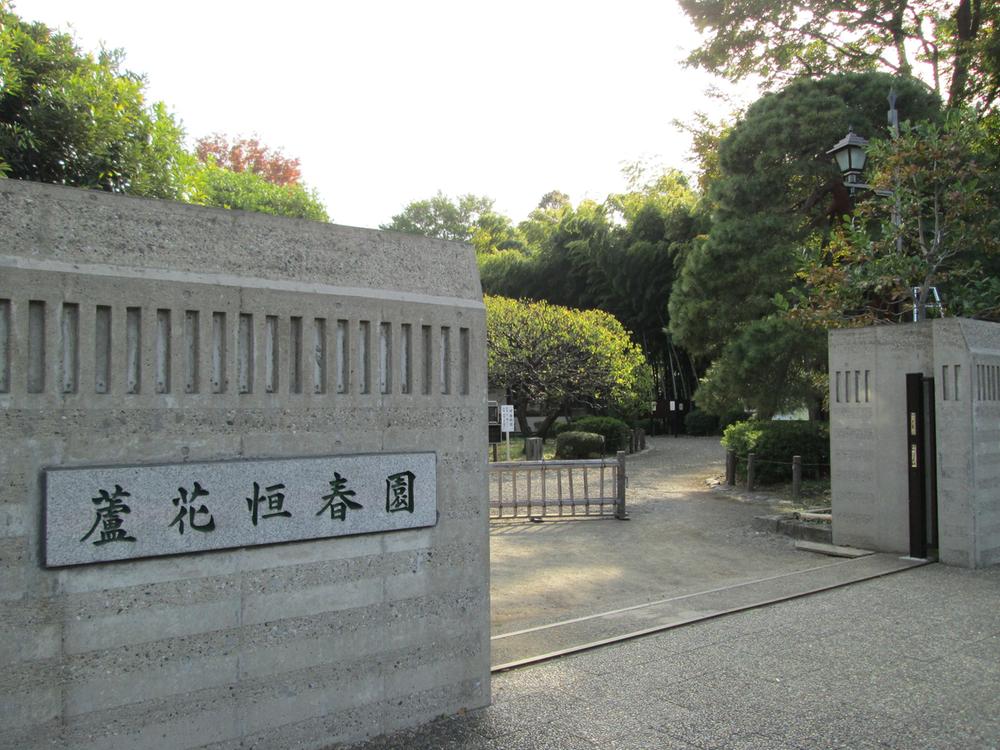 Roka Hisashi Harusono up to 660m
蘆花恒春園まで660m
Streets around周辺の街並み 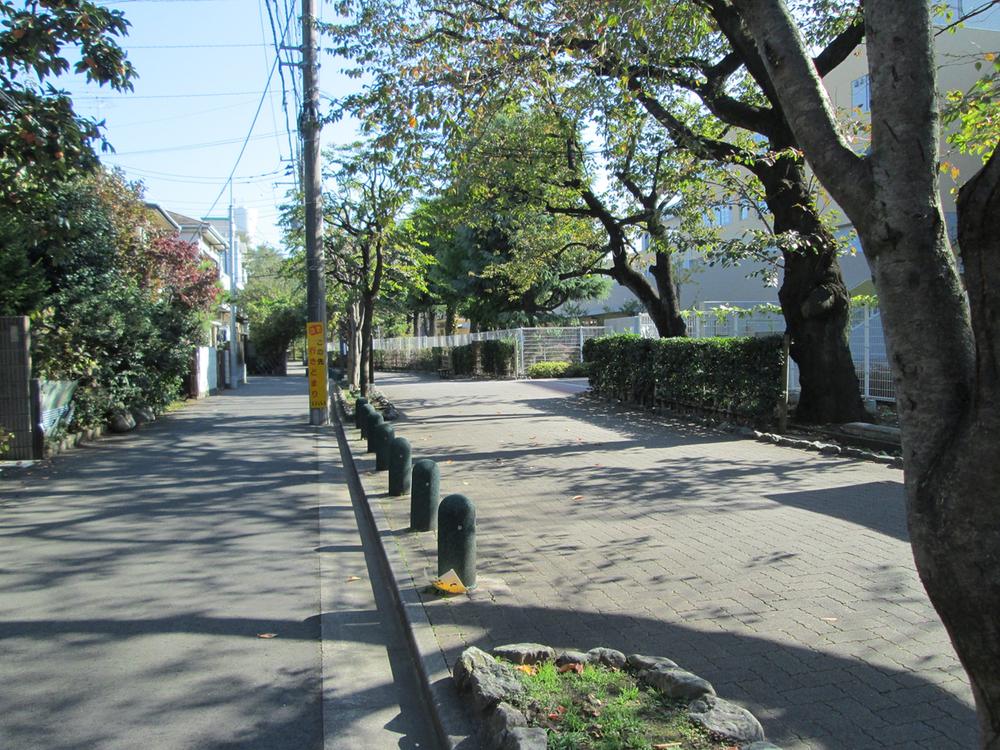 Bloom cherry blossoms in the 10m spring to Osan petting promenade. primary school ・ It is the road in front of the junior high school of the eye.
烏山ふれあい散歩道まで10m 春には桜が咲きます。小学校・中学校の目の前の道路です。
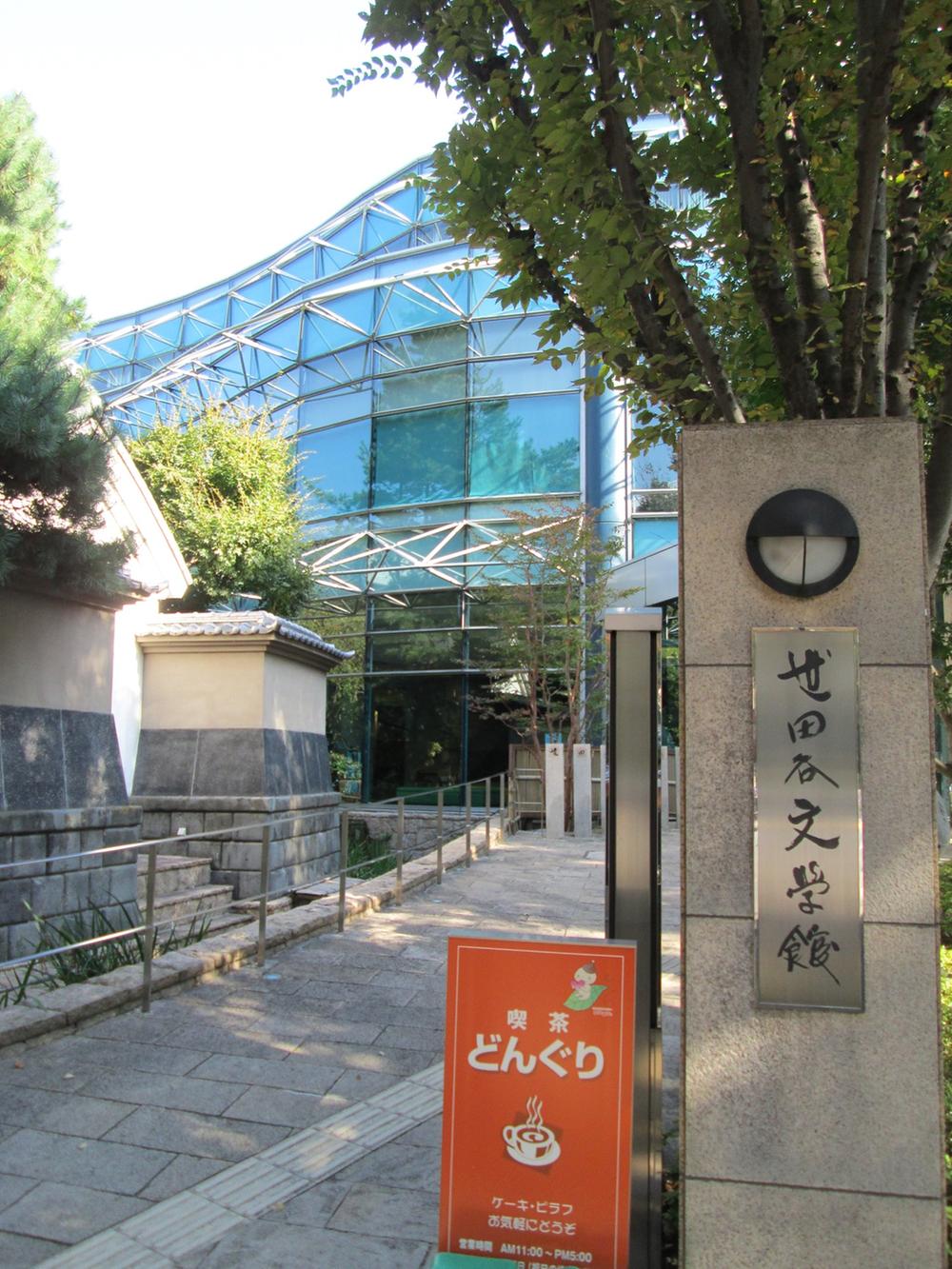 280m until the Setagaya Museum of Literature
世田谷文学館まで280m
Other Environmental Photoその他環境写真 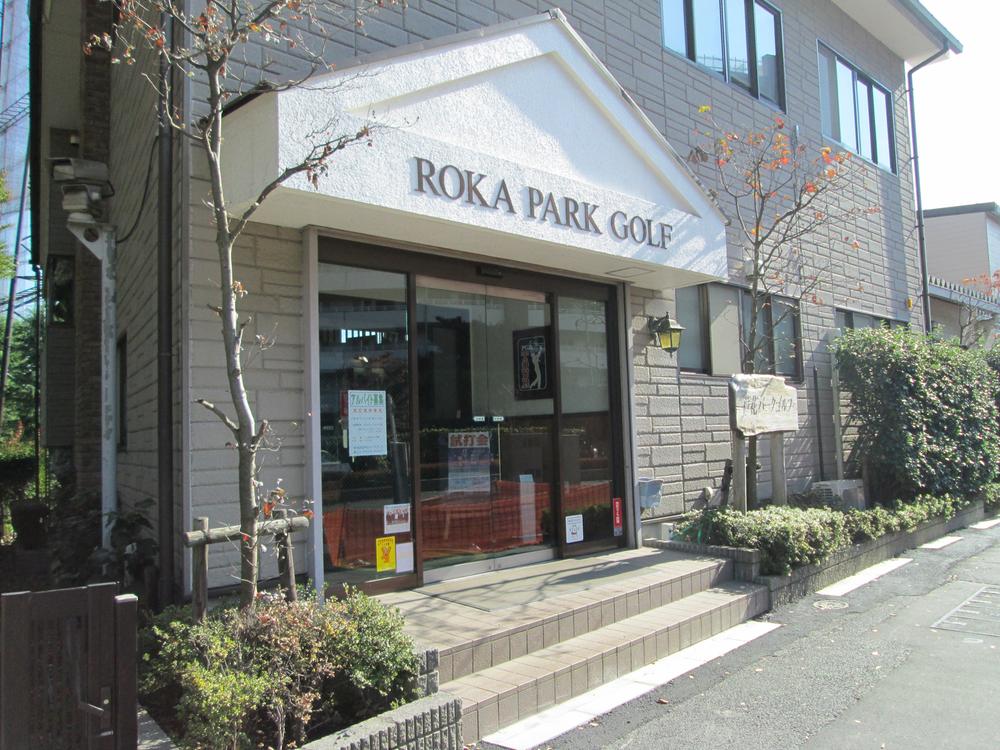 Until Roka Park Golf 320m
芦花パークゴルフまで320m
Supermarketスーパー 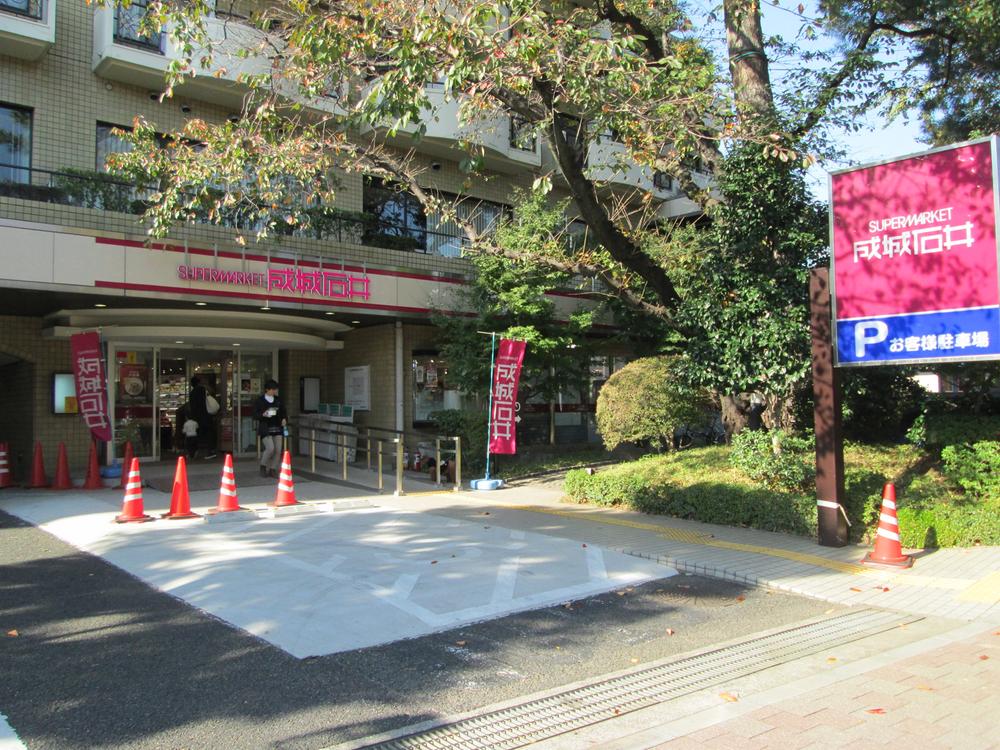 Until Seijo Ishii 350m
成城石井まで350m
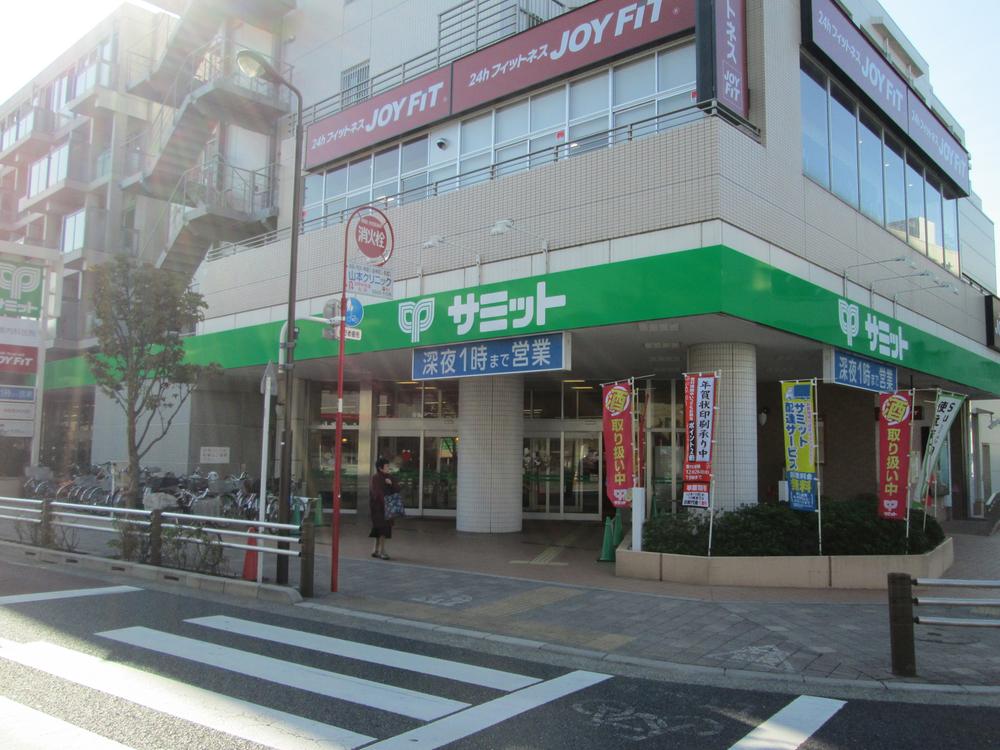 450m in front of the station super to Summit ~ Late at night is open until 1:00.
サミットまで450m 駅前のスーパー ~ 深夜1時まで営業しています。
Post office郵便局 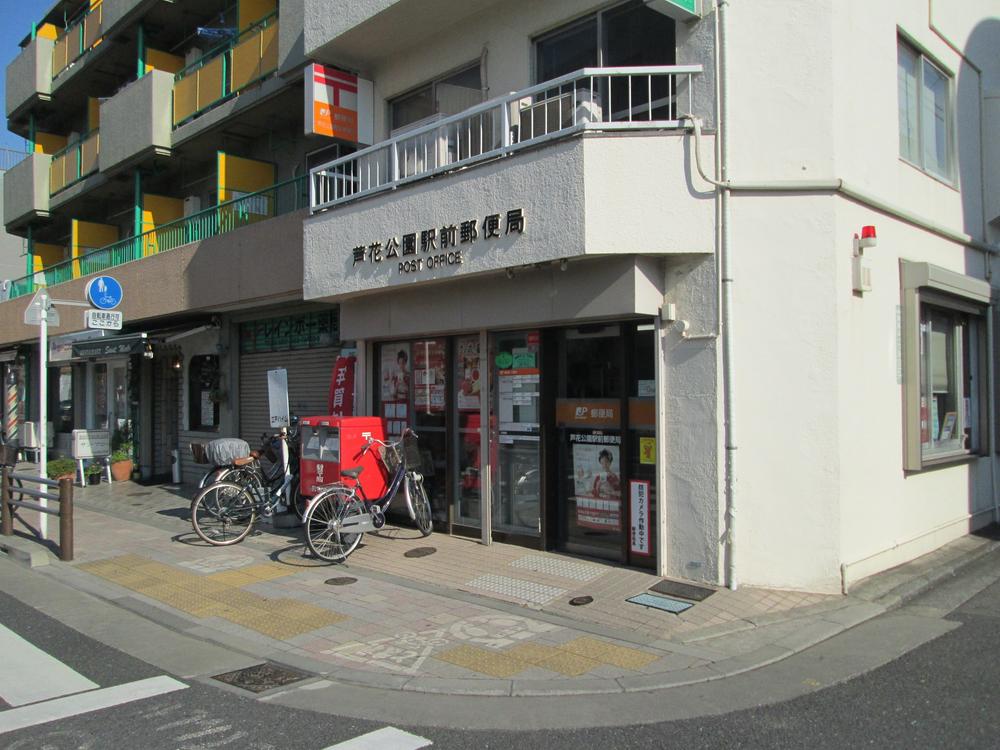 Roka park 410m to the station post office
芦花公園駅前郵便局まで410m
Location
|






























