New Homes » Kanto » Tokyo » Setagaya
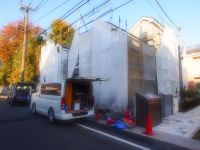 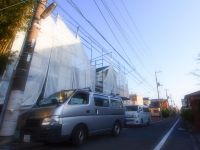
| | Setagaya-ku, Tokyo 東京都世田谷区 |
| Denentoshi Tokyu "Yoga" walk 17 minutes 東急田園都市線「用賀」歩17分 |
| ◎ Newly built condominiums Setagaya Kamiyoga all two buildings! ! ◎ Lift down Wo - kitchen with Le ◎ Card key support ◎ With loft ・ Floor heating ・ Dishwasher ◎ ◎ 新築分譲住宅 世田谷区上用賀全2棟!! ◎ リフトダウンウォ-ル付キッチン ◎ カードキー対応 ◎ ロフト付・床暖房・食洗機 ◎ |
| 2 along the line more accessible, Facing south, System kitchen, Bathroom Dryer, LDK15 tatami mats or more, Washbasin with shower, Face-to-face kitchen, Toilet 2 places, Bathroom 1 tsubo or more, 2-story, Warm water washing toilet seat, The window in the bathroom, All room 6 tatami mats or more, Water filter 2沿線以上利用可、南向き、システムキッチン、浴室乾燥機、LDK15畳以上、シャワー付洗面台、対面式キッチン、トイレ2ヶ所、浴室1坪以上、2階建、温水洗浄便座、浴室に窓、全居室6畳以上、浄水器 |
Features pickup 特徴ピックアップ | | 2 along the line more accessible / Facing south / System kitchen / Bathroom Dryer / LDK15 tatami mats or more / Washbasin with shower / Face-to-face kitchen / Toilet 2 places / Bathroom 1 tsubo or more / 2-story / Warm water washing toilet seat / The window in the bathroom / TV monitor interphone / All room 6 tatami mats or more / Water filter / Floor heating 2沿線以上利用可 /南向き /システムキッチン /浴室乾燥機 /LDK15畳以上 /シャワー付洗面台 /対面式キッチン /トイレ2ヶ所 /浴室1坪以上 /2階建 /温水洗浄便座 /浴室に窓 /TVモニタ付インターホン /全居室6畳以上 /浄水器 /床暖房 | Price 価格 | | 61,800,000 yen 6180万円 | Floor plan 間取り | | 3DK 3DK | Units sold 販売戸数 | | 1 units 1戸 | Land area 土地面積 | | 82.24 sq m 82.24m2 | Building area 建物面積 | | 81.14 sq m 81.14m2 | Completion date 完成時期(築年月) | | In late August 2013 2013年8月下旬 | Address 住所 | | Setagaya-ku, Tokyo Kamiyoga 4-71-3 東京都世田谷区上用賀4-71-3 | Traffic 交通 | | Denentoshi Tokyu "Yoga" walk 17 minutes
Odakyu line "Chitosefunabashi" walk 20 minutes
Denentoshi Tokyu "Sakurashinmachi" walk 25 minutes 東急田園都市線「用賀」歩17分
小田急線「千歳船橋」歩20分
東急田園都市線「桜新町」歩25分
| Related links 関連リンク | | [Related Sites of this company] 【この会社の関連サイト】 | Person in charge 担当者より | | Rep Umemoto Sakura Age: 20s along the customer every one of our customers, We will carry out correspondence cordial. 担当者梅本 さくら年齢:20代お客様一人一人のご要望に添った、誠心誠意の対応をさせていただきます。 | Contact お問い合せ先 | | TEL: 0800-603-4547 [Toll free] mobile phone ・ Also available from PHS
Caller ID is not notified
Please contact the "saw SUUMO (Sumo)"
If it does not lead, If the real estate company TEL:0800-603-4547【通話料無料】携帯電話・PHSからもご利用いただけます
発信者番号は通知されません
「SUUMO(スーモ)を見た」と問い合わせください
つながらない方、不動産会社の方は
| Time residents 入居時期 | | Consultation 相談 | Land of the right form 土地の権利形態 | | Ownership 所有権 | Use district 用途地域 | | One low-rise 1種低層 | Overview and notices その他概要・特記事項 | | Contact: Umemoto Cherry Blossoms 担当者:梅本 さくら | Company profile 会社概要 | | <Mediation> Minister of Land, Infrastructure and Transport (1) No. 008392 Century 21 Taise housing Co., Ltd. Shibuya 150-0002 Shibuya, Shibuya-ku, Tokyo 1-24-6 matrix ・ Tsubiru second floor <仲介>国土交通大臣(1)第008392号センチュリー21タイセーハウジング(株)渋谷店〒150-0002 東京都渋谷区渋谷1-24-6 マトリクス・ツービル2階 |
Local appearance photo現地外観写真 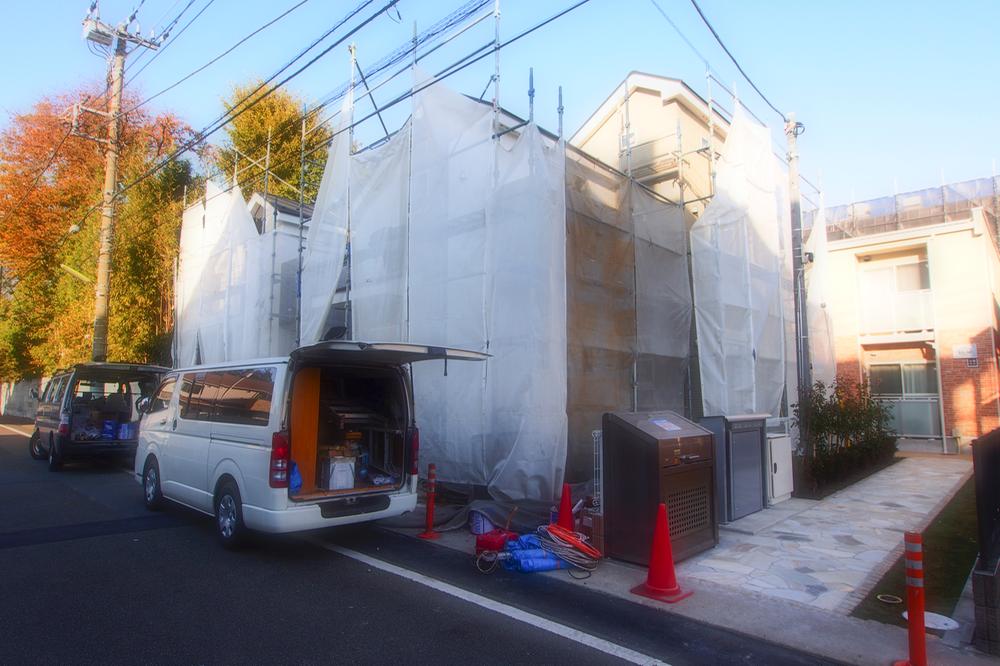 Local (11 May 2013) Shooting
現地(2013年11月)撮影
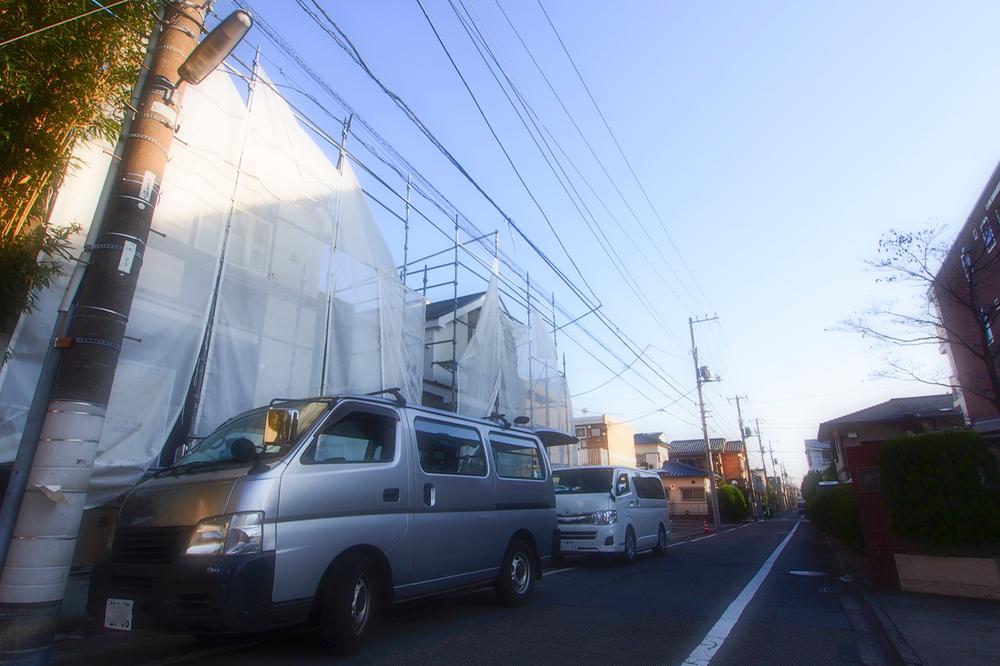 Local (11 May 2013) Shooting
現地(2013年11月)撮影
Otherその他 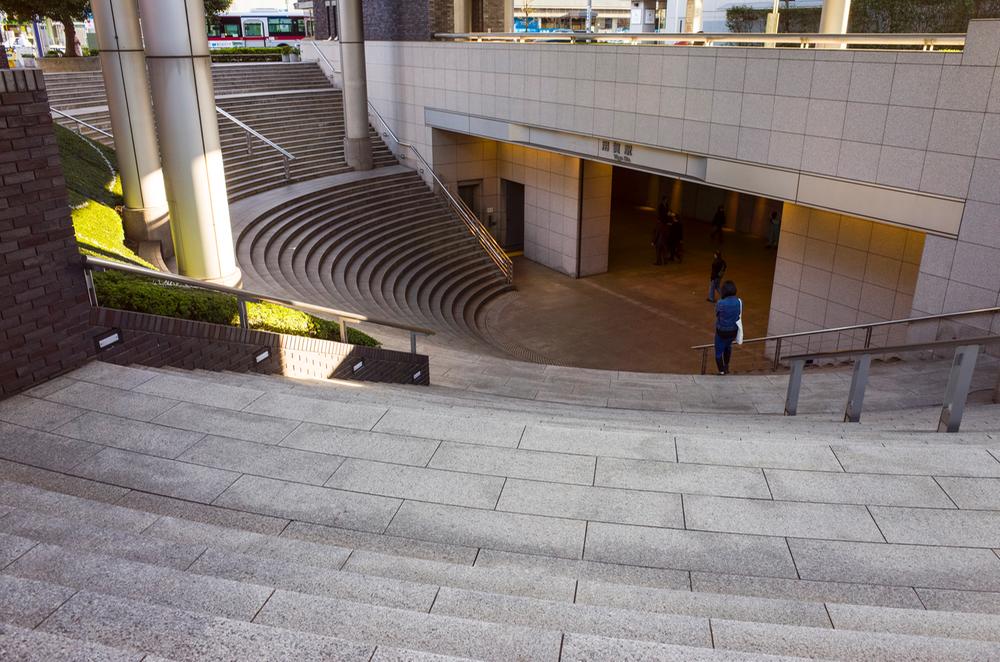 Yoga Station
用賀駅
Floor plan間取り図 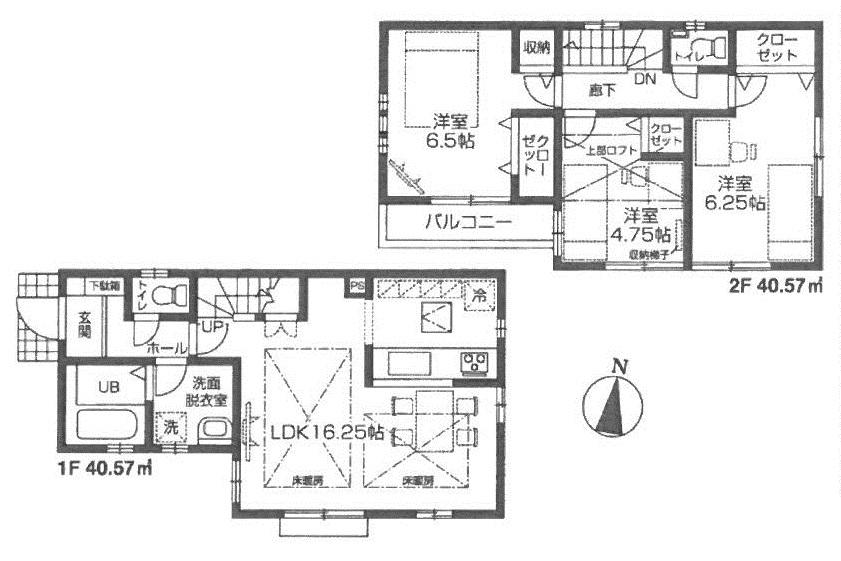 (1 Building), Price 61,800,000 yen, 3DK, Land area 82.24 sq m , Building area 81.14 sq m
(1号棟)、価格6180万円、3DK、土地面積82.24m2、建物面積81.14m2
Local photos, including front road前面道路含む現地写真 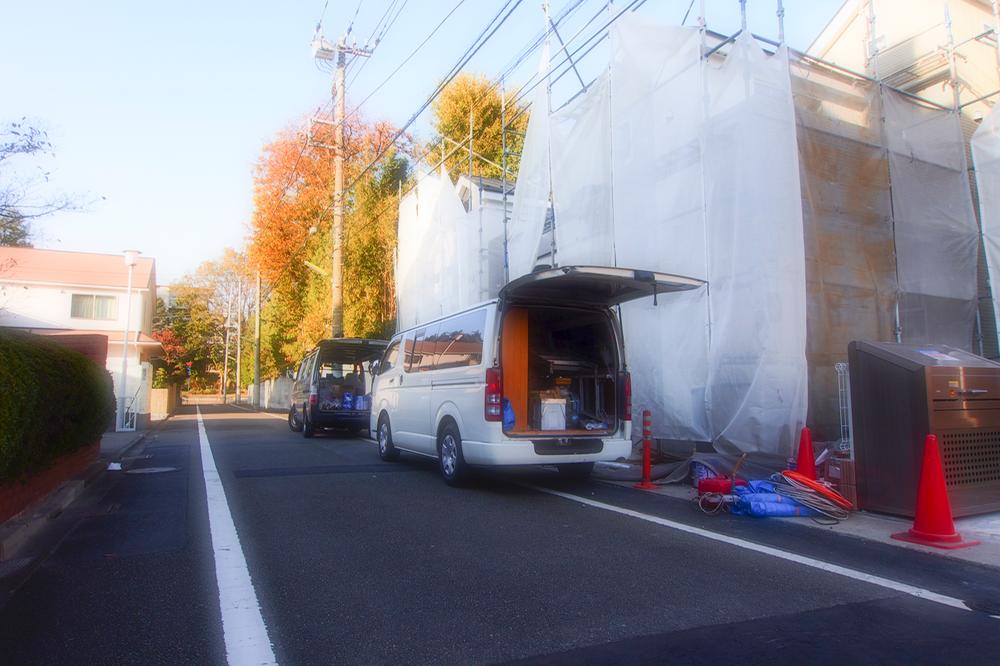 Local (11 May 2013) Shooting
現地(2013年11月)撮影
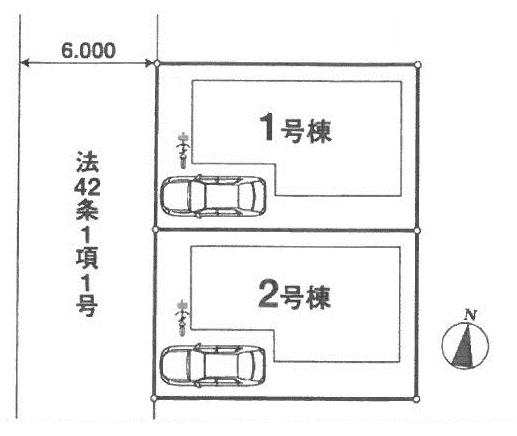 The entire compartment Figure
全体区画図
Otherその他 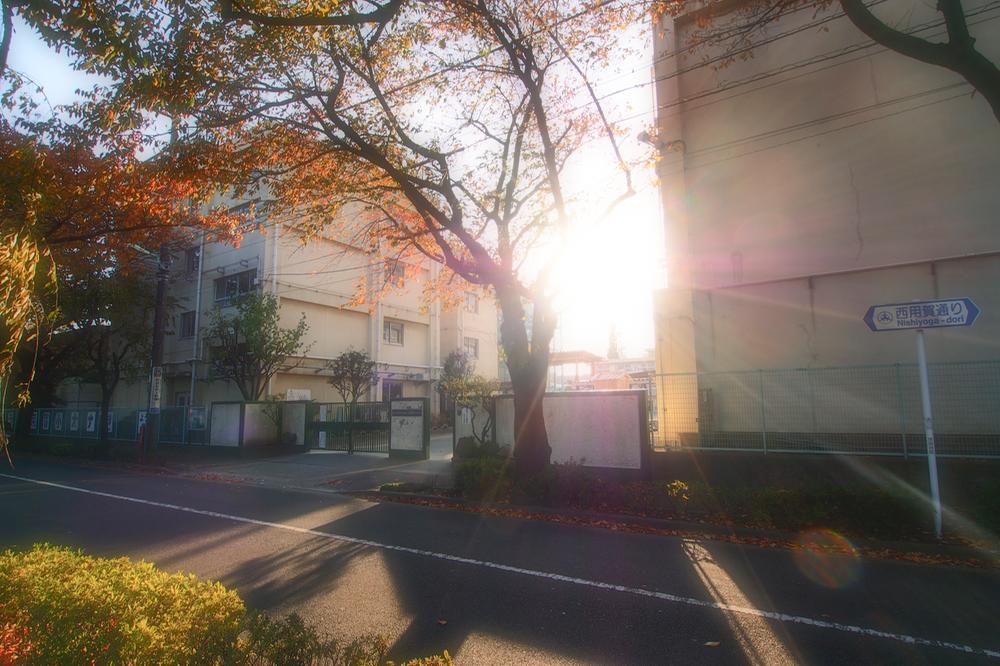 Yoga up to elementary school 150m (2 minutes)
用賀小学校まで150m(2分)
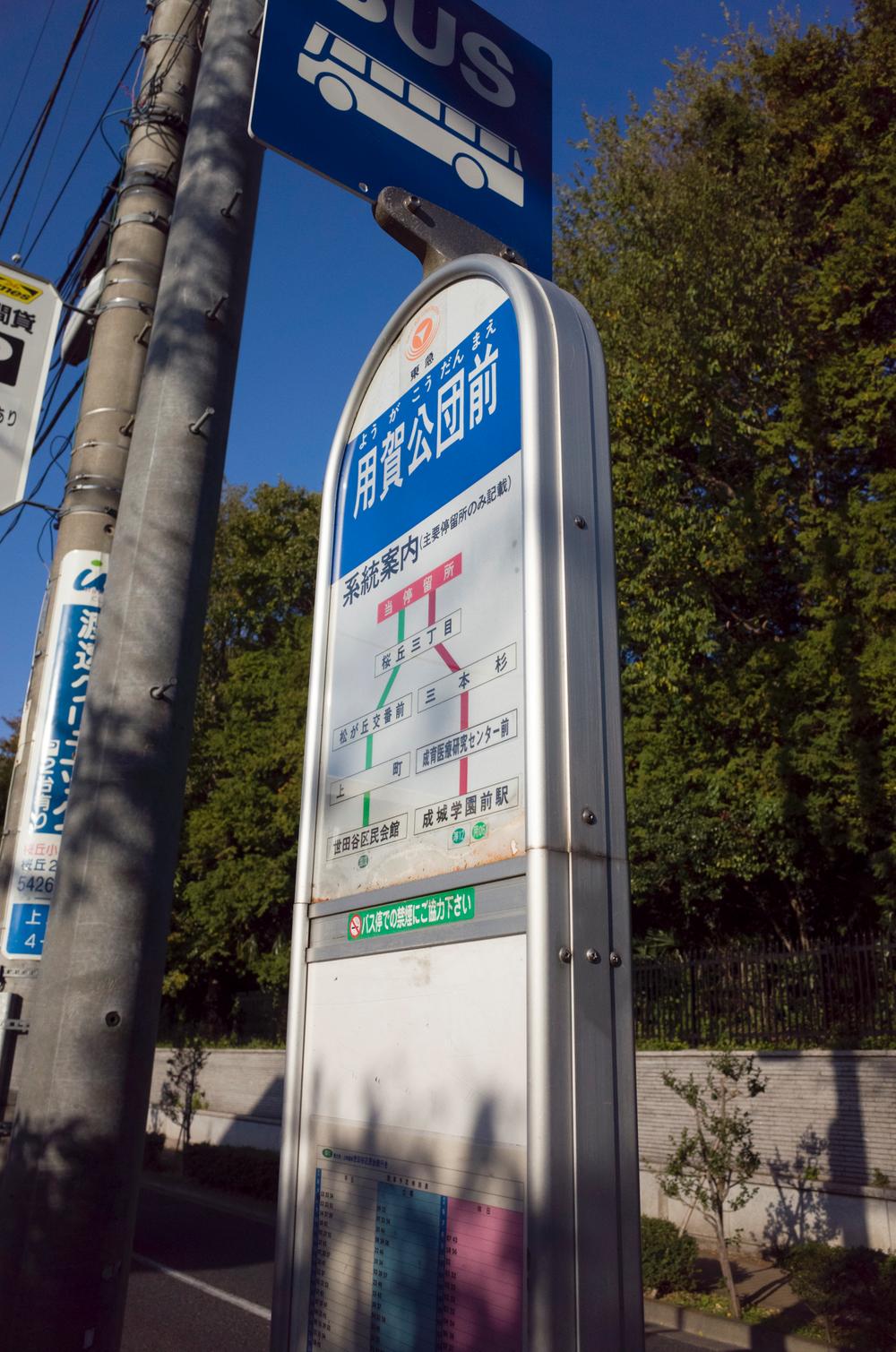 Yoga up to elementary school 150m (2 minutes)
用賀小学校まで150m(2分)
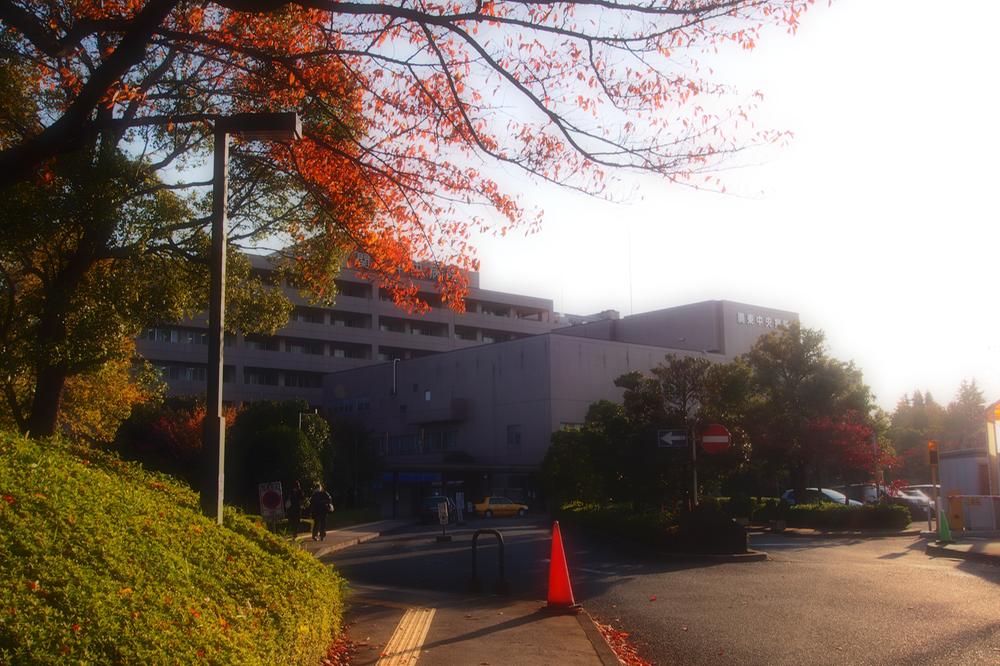 There Lawson to 190m (2 minutes) in the hospital until the Kanto Central Hospital
関東中央病院まで190m(2分)病院内にローソンあり
Location
|










